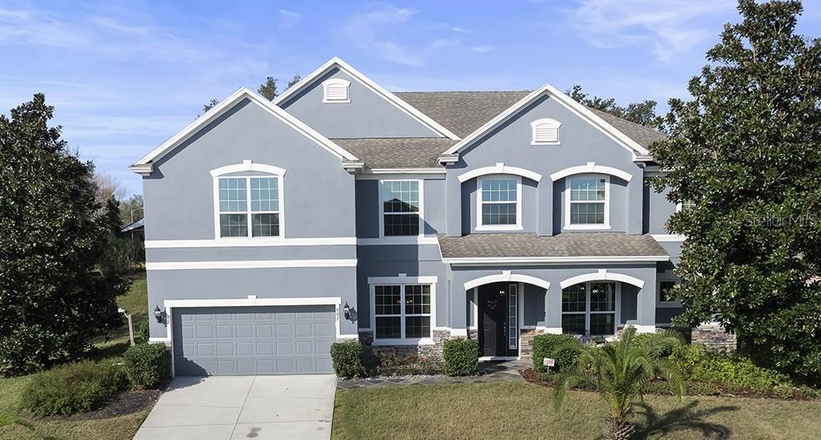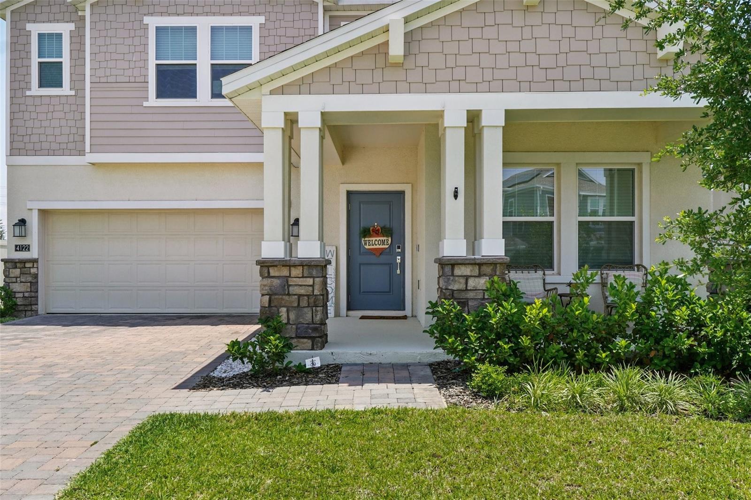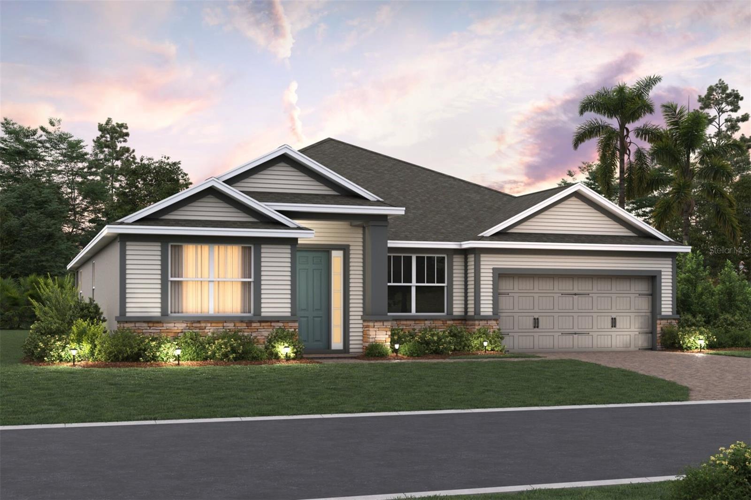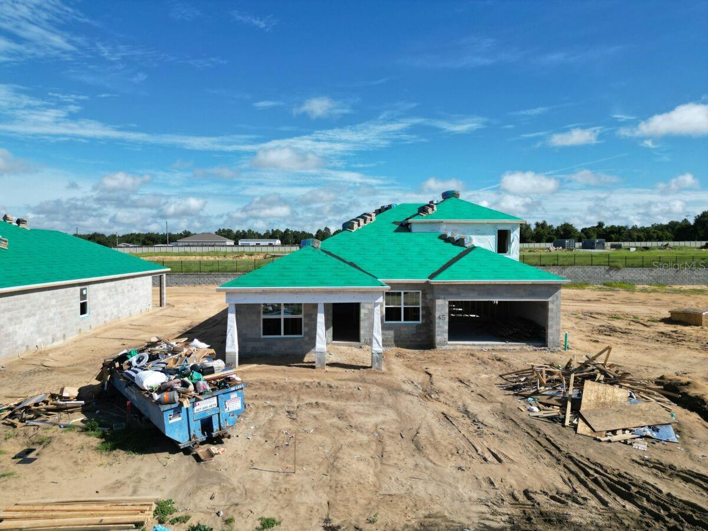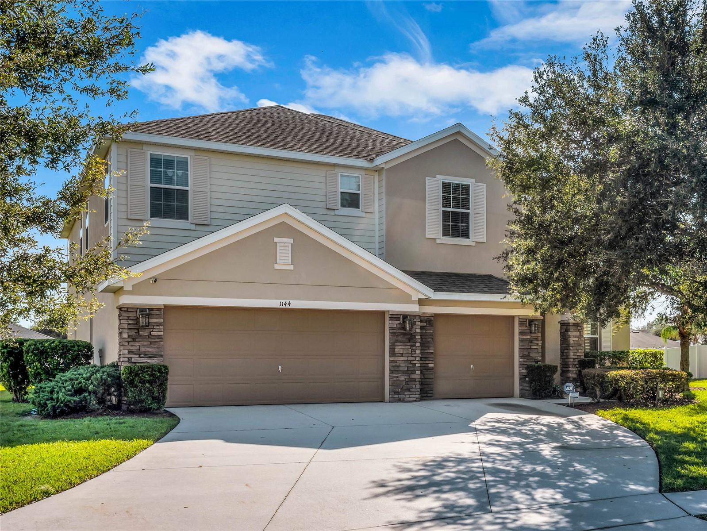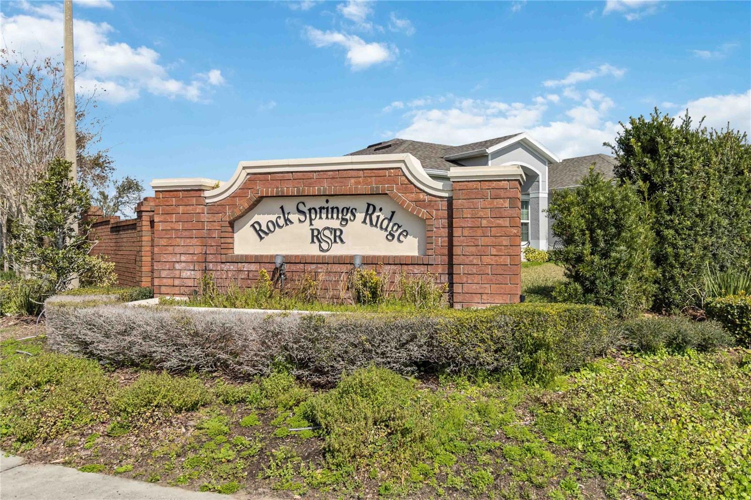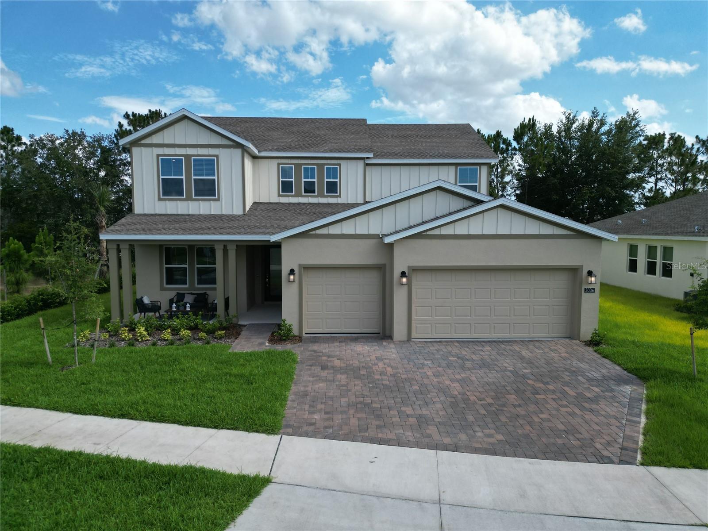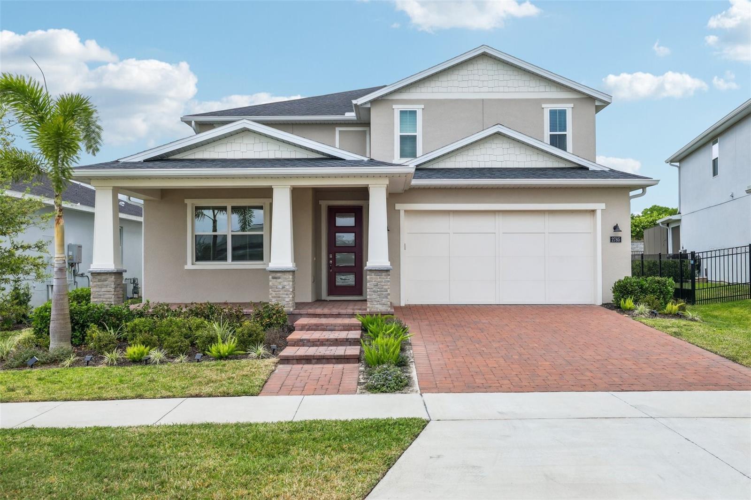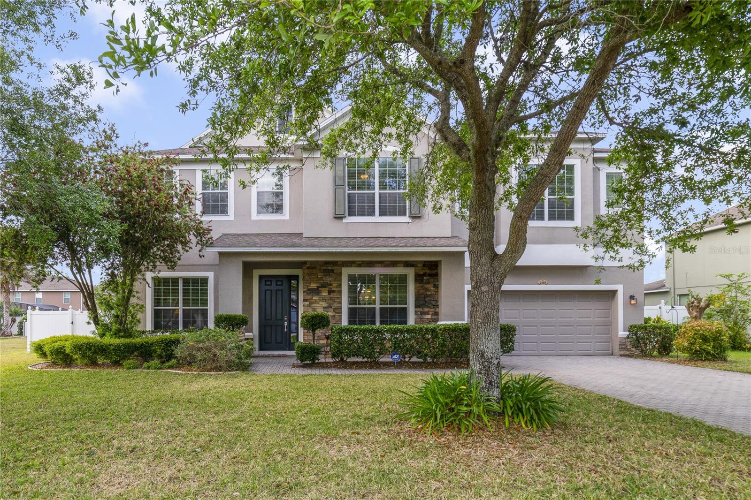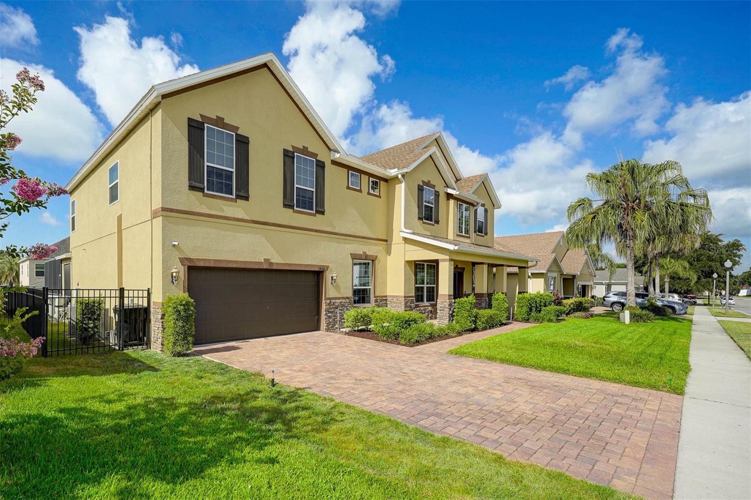2724 Sarzana Lane, APOPKA, FL 32712
Property Photos
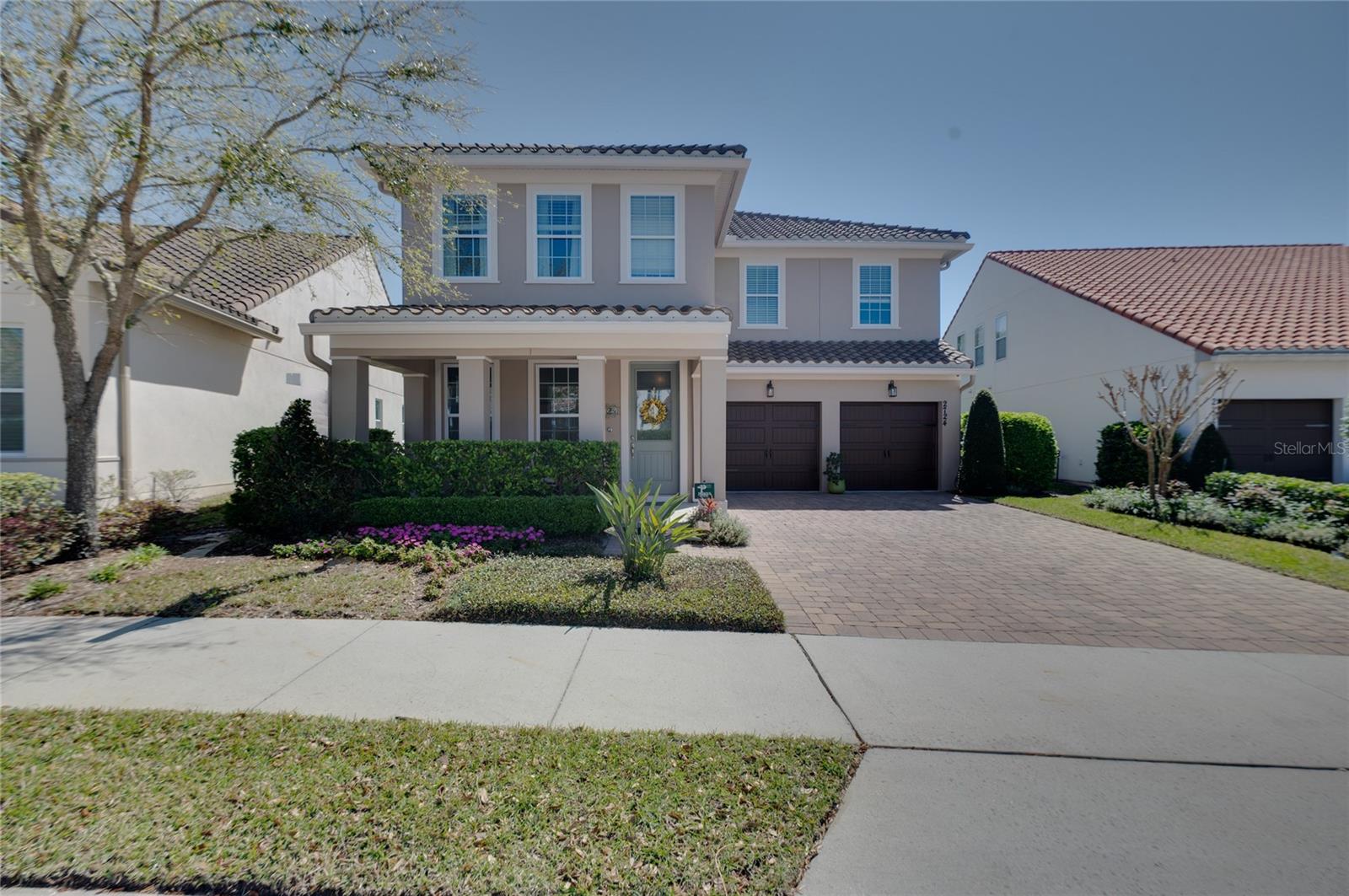
Would you like to sell your home before you purchase this one?
Priced at Only: $649,900
For more Information Call:
Address: 2724 Sarzana Lane, APOPKA, FL 32712
Property Location and Similar Properties






- MLS#: O6287822 ( Residential )
- Street Address: 2724 Sarzana Lane
- Viewed: 82
- Price: $649,900
- Price sqft: $171
- Waterfront: No
- Year Built: 2018
- Bldg sqft: 3798
- Bedrooms: 3
- Total Baths: 3
- Full Baths: 2
- 1/2 Baths: 1
- Garage / Parking Spaces: 2
- Days On Market: 91
- Additional Information
- Geolocation: 28.7039 / -81.462
- County: ORANGE
- City: APOPKA
- Zipcode: 32712
- Subdivision: Estates At Sweetwater Golf And
- Provided by: WATSON REALTY CORP
- Contact: Jill Cohen
- 407-332-6000

- DMCA Notice
Description
Priced enhanced by $20,000! Nestled in the prestigious Sweetwater Golf & Country Club, this stunning 3 bedroom, 2.5 bath home seamlessly blends elegance and modern comfort, offering breathtaking golf course views, a resort style pool, and designer upgrades throughout. The moment you step inside, rich dark wood engineered floors on the main level set the stage for warmth and sophistication, leading you into a grand living room with soaring two story ceilings, abundant natural light, and expansive windows overlooking the covered lanai, pool, and lush fairwaysa perfect space for gatherings and relaxation. The gourmet kitchen is a chefs dream, featuring a 6 burner KitchenAid stainless steel gas range, under counter wine refrigerator, built in microwave, upgraded cabinetry with custom pullouts, stylish pendant lighting, and a pot filler, blending beauty and functionality effortlessly. Step outside to a private outdoor retreat, where a large, screened pool area with a covered lanai and remote controlled screens adapts to the weather, while a stacked stone wood burning fireplace creates a warm and inviting ambianceideal for entertaining or unwinding. The primary suite is a luxurious escape, showcasing tray ceilings, crown molding, and custom his and her walk in closets, while the spa like ensuite bath boasts floor to ceiling tile, a soaking tub beneath a delicate chandelier, and an upgraded rain head shower with a handheld option. Upstairs, a spacious loft, wired for wall mount TV and surround sound, offers the perfect space for entertainment, and a central vacuum system on both levels adds convenience. This stunning home comes with an American Home Shield Home Warranty. Beyond your home, enjoy exclusive access to the newly opened Tuscan Lounge & Grill at the Clubhouse, serving breakfast, lunch, and dinner, while the HOA covers common area maintenance, professional landscaping, lawn fertilization, and pest control, ensuring a carefree lifestyle. Dont miss the chance to own this extraordinary piece of paradiseschedule your private tour today!
Description
Priced enhanced by $20,000! Nestled in the prestigious Sweetwater Golf & Country Club, this stunning 3 bedroom, 2.5 bath home seamlessly blends elegance and modern comfort, offering breathtaking golf course views, a resort style pool, and designer upgrades throughout. The moment you step inside, rich dark wood engineered floors on the main level set the stage for warmth and sophistication, leading you into a grand living room with soaring two story ceilings, abundant natural light, and expansive windows overlooking the covered lanai, pool, and lush fairwaysa perfect space for gatherings and relaxation. The gourmet kitchen is a chefs dream, featuring a 6 burner KitchenAid stainless steel gas range, under counter wine refrigerator, built in microwave, upgraded cabinetry with custom pullouts, stylish pendant lighting, and a pot filler, blending beauty and functionality effortlessly. Step outside to a private outdoor retreat, where a large, screened pool area with a covered lanai and remote controlled screens adapts to the weather, while a stacked stone wood burning fireplace creates a warm and inviting ambianceideal for entertaining or unwinding. The primary suite is a luxurious escape, showcasing tray ceilings, crown molding, and custom his and her walk in closets, while the spa like ensuite bath boasts floor to ceiling tile, a soaking tub beneath a delicate chandelier, and an upgraded rain head shower with a handheld option. Upstairs, a spacious loft, wired for wall mount TV and surround sound, offers the perfect space for entertainment, and a central vacuum system on both levels adds convenience. This stunning home comes with an American Home Shield Home Warranty. Beyond your home, enjoy exclusive access to the newly opened Tuscan Lounge & Grill at the Clubhouse, serving breakfast, lunch, and dinner, while the HOA covers common area maintenance, professional landscaping, lawn fertilization, and pest control, ensuring a carefree lifestyle. Dont miss the chance to own this extraordinary piece of paradiseschedule your private tour today!
Payment Calculator
- Principal & Interest -
- Property Tax $
- Home Insurance $
- HOA Fees $
- Monthly -
Features
Building and Construction
- Covered Spaces: 0.00
- Exterior Features: Sidewalk, Sliding Doors
- Flooring: Ceramic Tile, Hardwood
- Living Area: 2588.00
- Roof: Tile
Land Information
- Lot Features: On Golf Course, Paved, Private
Garage and Parking
- Garage Spaces: 2.00
- Open Parking Spaces: 0.00
- Parking Features: Garage Door Opener
Eco-Communities
- Pool Features: Gunite, In Ground, Screen Enclosure
- Water Source: Public
Utilities
- Carport Spaces: 0.00
- Cooling: Central Air
- Heating: Central
- Pets Allowed: Yes
- Sewer: Public Sewer
- Utilities: BB/HS Internet Available, Cable Available, Electricity Connected, Water Connected
Amenities
- Association Amenities: Gated
Finance and Tax Information
- Home Owners Association Fee: 213.00
- Insurance Expense: 0.00
- Net Operating Income: 0.00
- Other Expense: 0.00
- Tax Year: 2023
Other Features
- Appliances: Dishwasher, Microwave, Range, Refrigerator
- Association Name: Elisabeth Jean Louis
- Association Phone: 352-617-7603
- Country: US
- Furnished: Unfurnished
- Interior Features: Ceiling Fans(s), Crown Molding, Solid Surface Counters, Thermostat, Vaulted Ceiling(s), Walk-In Closet(s), Window Treatments
- Legal Description: ESTATES AT SWEETWATER GOLF AND COUNTRY CLUB 89/104 LOT 29
- Levels: Two
- Area Major: 32712 - Apopka
- Occupant Type: Owner
- Parcel Number: 36-20-28-2645-00-290
- Possession: Close Of Escrow
- Style: Florida
- View: Golf Course
- Views: 82
Similar Properties
Nearby Subdivisions
.
0000
Acuera Estates
Apopka Ranches
Apopka Terrace
Apopka Terrace First Add
Arbor Rdg Ph 01 B
Arbor Rdg Ph 04 A B
Baileys Add
Bent Oak Ph 01
Bentley Woods
Bluegrass Estates
Bridle Path
Cambridge Commons
Carriage Hill
Chandler Estates
Clayton Estates
Country Shire
Crossroads At Kelly Park
Diamond Hill At Sweetwater Cou
Dominish Estates
Dream Lake Heights
Errol Estate
Errol Place
Estates At Sweetwater Golf And
Fisher Plantation B D E
Foxborough
Golden Gem 50s
Golden Orchard
Hamrick Estates
Heather Glen At Sweetwater Cou
Hillside/wekiva
Hillsidewekiva
Hilltop Estates
Kelly Park
Kelly Park Hills South Ph 03
Kelly Park Hills South Ph 04
Lake Mc Coy Oaks
Lake Todd Estates
Lakeshorewekiva
Laurel Oaks
Legacy Hills
Lexington Club
Lexington Club Ph 02
Magnolia Oaks Ridge Ph 02
Majestic Oaks
Mt Plymouth Lakes Rep
None
Nottingham Park
Oak Hill Reserve Ph 02
Oak Rdg Ph 2
Oaks At Kelly Park
Oaks/kelly Park Ph 1
Oaks/kelly Park Ph 2
Oakskelly Park Ph 1
Oakskelly Park Ph 2
Oakview
Orange County
Palmetto Rdg
Palms Sec 01
Palms Sec 03
Palms Sec 04
Park View Preserve Ph 1
Park View Reserve Phase 1
Parkside At Errol Estates Sub
Parkview Preserve
Pines Wekiva Sec 01 Ph 02 Tr D
Pitman Estates
Plymouth Hills
Plymouth Landing Ph 01
Ponkan Pines
Pros Ranch
Quail Estates
Reagans Reserve 4773
Rhetts Ridge
Rock Spgs Estates
Rock Spgs Homesites
Rock Spgs Park
Rock Spgs Rdg Ph Iv-b
Rock Spgs Rdg Ph Ivb
Rock Spgs Rdg Ph Va
Rock Spgs Rdg Ph Vb
Rock Spgs Rdg Ph Vc
Rock Spgs Rdg Ph Vi-b
Rock Spgs Rdg Ph Via
Rock Spgs Rdg Ph Vib
Rock Spgs Rdg Ph Viia
Rock Spgs Ridge Ph 01
Rock Spgs Ridge Ph 02
Rock Spgs Ridge Ph 04a 51 137
Rock Springs Ridge
Rock Springs Ridge Ph 03 473
Rock Springs Ridge Ph 04a 51 1
Rock Springs Ridge Ph Vi-b
Rock Springs Ridge Ph Vib
Rolling Oaks
San Sebastian Reserve
Sanctuary Golf Estates
Seasons At Summit Ridge
Spring Hollow Ph 01
Spring Ridge Ph 03 4361
Spring Ridge Ph 04 Ut 01 47/11
Spring Ridge Ph 04 Ut 01 47116
Stoneywood Ph 01
Stoneywood Ph 1
Stoneywood Ph 11
Stoneywood Ph 11errol Estates
Stoneywood Ph Ii
Sweetwater Country Club
Sweetwater Country Club Place
Sweetwater Country Club Sec B
Sweetwater Country Clubles Cha
Sweetwater Park Village
Sweetwater West
Tanglewilde St
Traditionswekiva
Villa Capri
Vista Reserve Ph 1
Vista Reserve Ph 2
Votaw Manor
Wekiva Park
Wekiva Preserve
Wekiva Preserve 43/18
Wekiva Preserve 4318
Wekiva Ridge
Wekiva Run
Wekiva Run Ph 3a
Wekiva Run Ph I 01
Wekiva Run Ph Ii-b N
Wekiva Run Ph Iia
Wekiva Run Ph Iib N
Wekiva Sec 05
Wekiva Spgs Estates
Wekiva Spgs Reserve Ph 02 47/3
Wekiva Spgs Reserve Ph 02 4739
Wekiva Springs Reserve Ph 1
Wekiwa Glen Rep
Winding Mdws
Winding Meadows
Windrose
Wolf Lake Ranch
Contact Info

- Warren Cohen
- Southern Realty Ent. Inc.
- Office: 407.869.0033
- Mobile: 407.920.2005
- warrenlcohen@gmail.com


















































