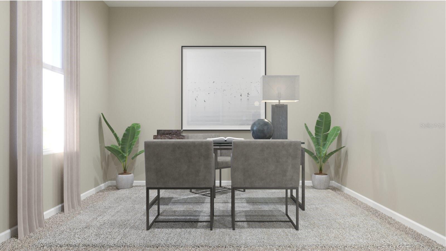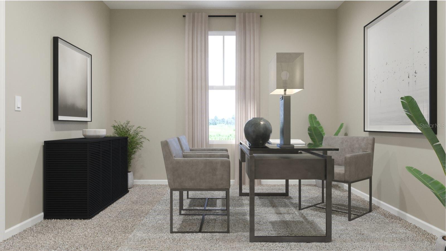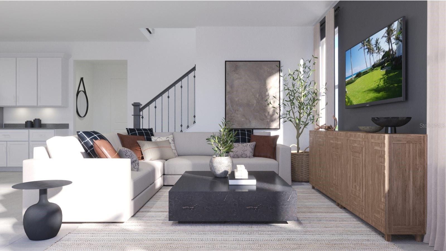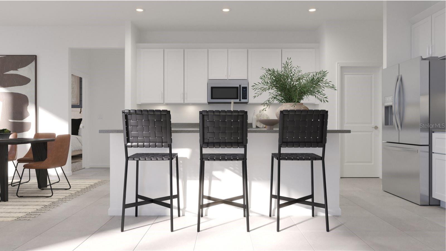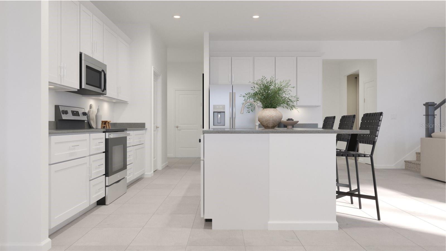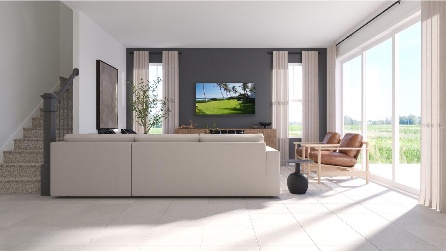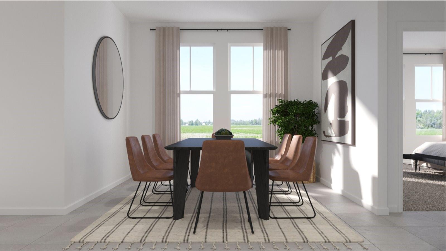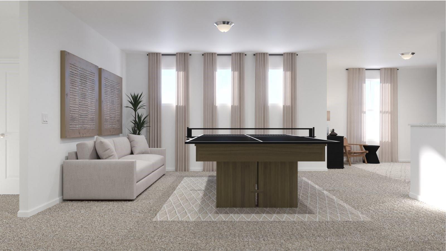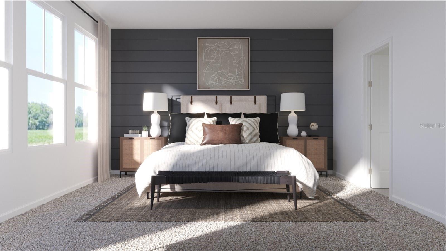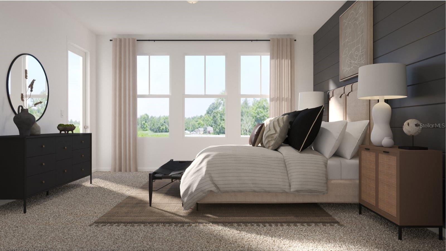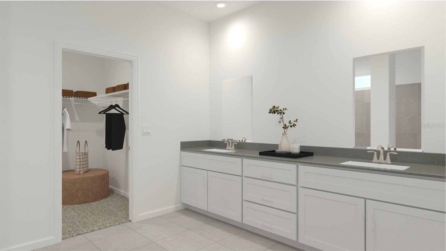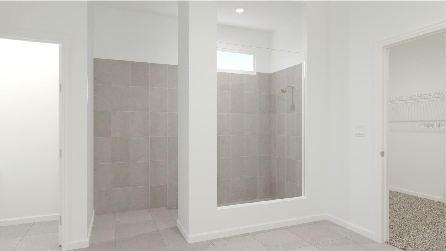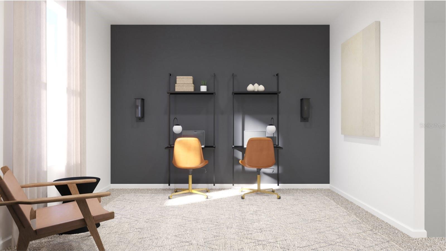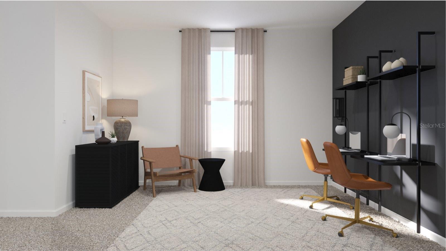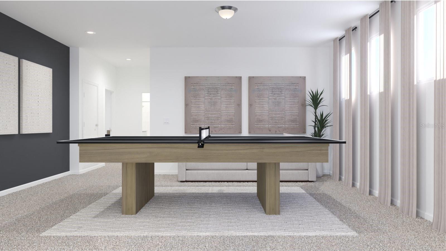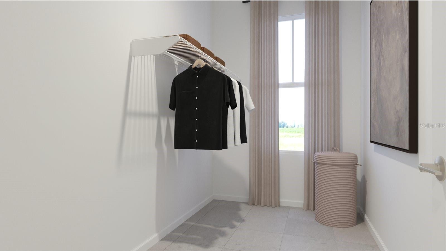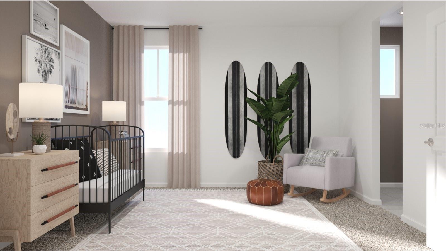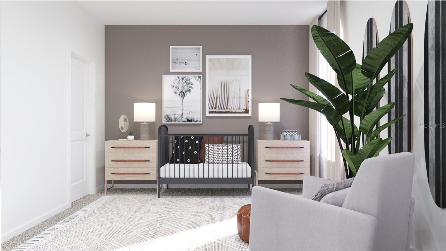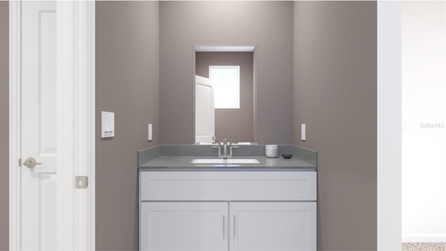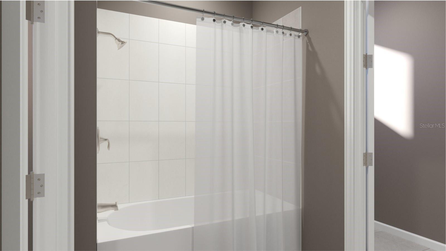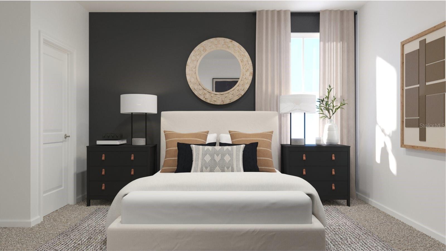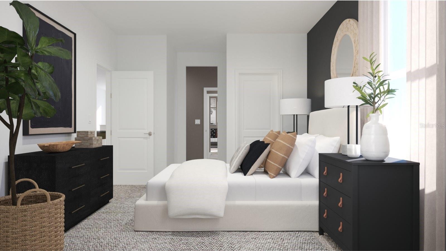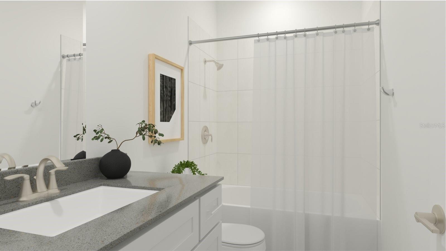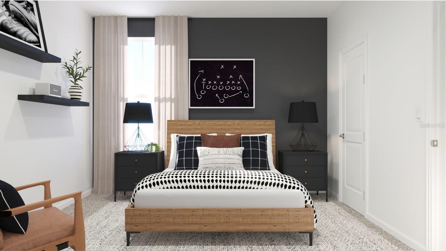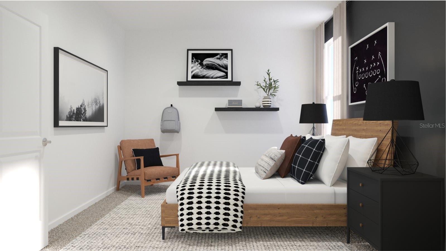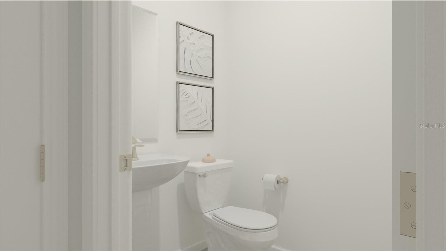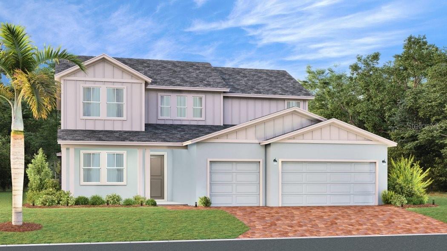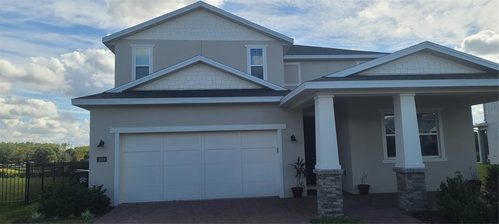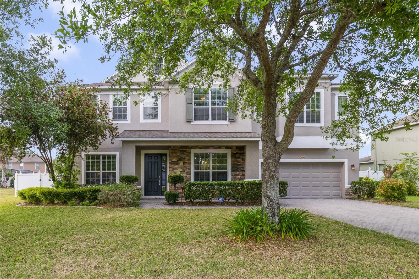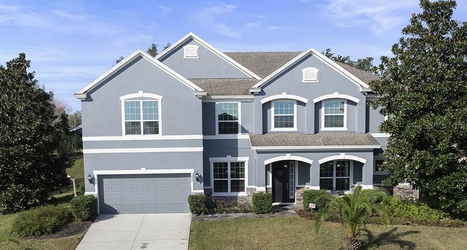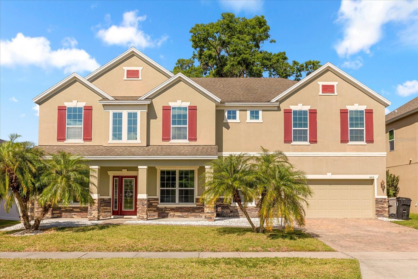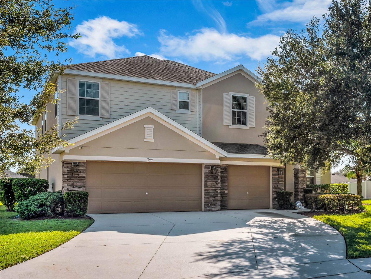3036 Country Side Drive, APOPKA, FL 32712
Property Photos
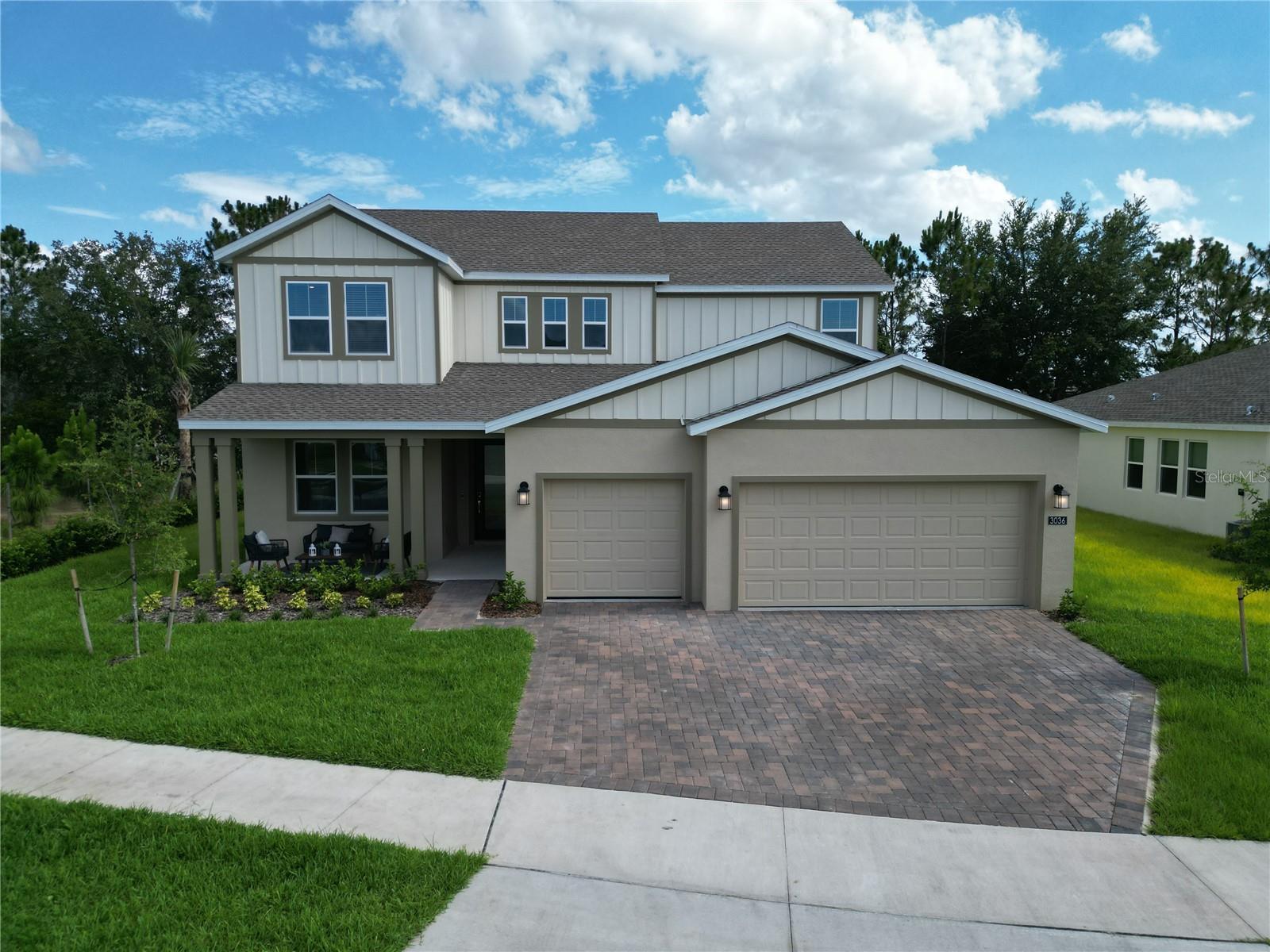
Would you like to sell your home before you purchase this one?
Priced at Only: $599,999
For more Information Call:
Address: 3036 Country Side Drive, APOPKA, FL 32712
Property Location and Similar Properties






- MLS#: O6290446 ( Residential )
- Street Address: 3036 Country Side Drive
- Viewed: 55
- Price: $599,999
- Price sqft: $134
- Waterfront: No
- Year Built: 2024
- Bldg sqft: 4461
- Bedrooms: 4
- Total Baths: 4
- Full Baths: 3
- 1/2 Baths: 1
- Garage / Parking Spaces: 3
- Days On Market: 87
- Additional Information
- Geolocation: 28.7084 / -81.5476
- County: ORANGE
- City: APOPKA
- Zipcode: 32712
- Subdivision: Rhetts Ridge
- Elementary School: Wolf Lake Elem
- Middle School: Wolf Lake
- High School: Apopka
- Provided by: RE/MAX PRIME PROPERTIES
- Contact: Nick Whitehouse
- 407-347-4512

- DMCA Notice
Description
Like new and impeccably maintained, this former model home offers the perfect blend of luxury and functionality. Featuring a spacious three car garage, this stunning two story residence boasts high end upgrades and designer finishes throughout. The open concept main floor showcases a stylish family room, a chef inspired kitchen with premium appliances, and a welcoming dining areaideal for entertaining or everyday living. A private office provides a dedicated workspace, while the expansive lanai offers a serene outdoor retreat. The first floor owners suite is a true sanctuary, complete with a spa like en suite bathroom for ultimate relaxation. Upstairs, three generously sized secondary bedrooms, a versatile bonus room, and additional flex space provide endless possibilities to fit your lifestyle. Situated in a vibrant community, residents enjoy access to a family friendly tot lot and scenic walking trails, perfect for morning jogs or evening strolls. Located in Apopka, just 25 miles north of Orlando, this move in ready home offers convenient access to top rated schools in the Orange County Public School District, as well as premier shopping, dining, and major highways, including FL 429 and US 441.Exterior and interior photos are for illustrative purposes only and may not depict the actual property. Images showcase the same model with similar features and design.
Description
Like new and impeccably maintained, this former model home offers the perfect blend of luxury and functionality. Featuring a spacious three car garage, this stunning two story residence boasts high end upgrades and designer finishes throughout. The open concept main floor showcases a stylish family room, a chef inspired kitchen with premium appliances, and a welcoming dining areaideal for entertaining or everyday living. A private office provides a dedicated workspace, while the expansive lanai offers a serene outdoor retreat. The first floor owners suite is a true sanctuary, complete with a spa like en suite bathroom for ultimate relaxation. Upstairs, three generously sized secondary bedrooms, a versatile bonus room, and additional flex space provide endless possibilities to fit your lifestyle. Situated in a vibrant community, residents enjoy access to a family friendly tot lot and scenic walking trails, perfect for morning jogs or evening strolls. Located in Apopka, just 25 miles north of Orlando, this move in ready home offers convenient access to top rated schools in the Orange County Public School District, as well as premier shopping, dining, and major highways, including FL 429 and US 441.Exterior and interior photos are for illustrative purposes only and may not depict the actual property. Images showcase the same model with similar features and design.
Payment Calculator
- Principal & Interest -
- Property Tax $
- Home Insurance $
- HOA Fees $
- Monthly -
Features
Building and Construction
- Builder Model: Summerlin
- Builder Name: Lennar
- Covered Spaces: 0.00
- Flooring: Carpet, Ceramic Tile
- Living Area: 3159.00
- Roof: Shingle
School Information
- High School: Apopka High
- Middle School: Wolf Lake Middle
- School Elementary: Wolf Lake Elem
Garage and Parking
- Garage Spaces: 3.00
- Open Parking Spaces: 0.00
Eco-Communities
- Water Source: Public
Utilities
- Carport Spaces: 0.00
- Cooling: Central Air
- Heating: Central
- Pets Allowed: Yes
- Sewer: Public Sewer
- Utilities: Electricity Connected
Amenities
- Association Amenities: Trail(s)
Finance and Tax Information
- Home Owners Association Fee: 144.00
- Insurance Expense: 0.00
- Net Operating Income: 0.00
- Other Expense: 0.00
- Tax Year: 2024
Other Features
- Appliances: Dishwasher, Disposal, Range
- Association Name: Access Management / Larissa Santana
- Association Phone: 407-480-4200
- Country: US
- Interior Features: Open Floorplan
- Legal Description: RHETTS RIDGE 112/1 LOT 1
- Levels: Two
- Area Major: 32712 - Apopka
- Occupant Type: Vacant
- Parcel Number: 31-20-28-7340-00-010
- Views: 55
- Zoning Code: RSTD R-1
Similar Properties
Nearby Subdivisions
.
0000
Acuera Estates
Apopka Ranches
Apopka Terrace
Arbor Rdg Ph 01 B
Arbor Rdg Ph 04 A B
Baileys Add
Bent Oak Ph 01
Bentley Woods
Bluegrass Estates
Bridle Path
Cambridge Commons
Carriage Hill
Chandler Estates
Country Shire
Crossroads At Kelly Park
Diamond Hill At Sweetwater Cou
Dominish Estates
Dream Lake Heights
Errol Estate
Errol Place
Estates At Sweetwater Golf And
Fisher Plantation B D E
Foxborough
Golden Gem 50s
Heather Glen At Sweetwater Cou
Hillside/wekiva
Hillsidewekiva
Hilltop Estates
Kelly Park
Kelly Park Hills South Ph 03
Kelly Park Hills South Ph 04
Lake Mc Coy Oaks
Lake Todd Estates
Lakeshorewekiva
Laurel Oaks
Legacy Hills
Lexington Club
Lexington Club Ph 02
Magnolia Oaks Ridge Ph 02
Majestic Oaks
None
Nottingham Park
Oak Hill Reserve Ph 02
Oak Rdg Ph 2
Oaks At Kelly Park
Oakskelly Park Ph 1
Oakskelly Park Ph 2
Oakview
Orange County
Palmetto Rdg
Palms Sec 01
Palms Sec 03
Palms Sec 04
Park View Preserve Ph 1
Park View Reserve Phase 1
Parkside At Errol Estates Sub
Parkview Preserve
Pines Wekiva Sec 01 Ph 02 Tr D
Pitman Estates
Plymouth Hills
Plymouth Landing Ph 01
Ponkan Pines
Quail Estates
Reagans Reserve 4773
Rhetts Ridge
Rock Spgs Estates
Rock Spgs Homesites
Rock Spgs Park
Rock Spgs Rdg Ph Iv-b
Rock Spgs Rdg Ph Ivb
Rock Spgs Rdg Ph Va
Rock Spgs Rdg Ph Vb
Rock Spgs Rdg Ph Vc
Rock Spgs Rdg Ph Via
Rock Spgs Rdg Ph Vib
Rock Spgs Rdg Ph Viia
Rock Spgs Ridge Ph 01
Rock Spgs Ridge Ph 02
Rock Spgs Ridge Ph 04a 51 137
Rock Springs Ridge
Rock Springs Ridge Ph 03 473
Rock Springs Ridge Ph 04a 51 1
Rock Springs Ridge Ph Vib
Rolling Oaks
San Sebastian Reserve
Sanctuary Golf Estates
Seasons At Summit Ridge
Spring Hollow Ph 01
Spring Ridge Ph 03 4361
Spring Ridge Ph 04 Ut 01 47116
Stoneywood Ph 01
Stoneywood Ph 1
Stoneywood Ph 11
Stoneywood Ph 11errol Estates
Stoneywood Ph Ii
Sweetwater Country Club
Sweetwater Country Club Place
Sweetwater Country Club Sec B
Sweetwater Country Clubles Cha
Sweetwater Park Village
Sweetwater West
Tanglewilde St
Traditionswekiva
Villa Capri
Vista Reserve Ph 1
Vista Reserve Ph 2
Votaw Manor
Wekiva Park
Wekiva Preserve
Wekiva Preserve 4318
Wekiva Ridge
Wekiva Run
Wekiva Run Ph 3a
Wekiva Run Ph Iia
Wekiva Run Ph Iib N
Wekiva Sec 05
Wekiva Spgs Estates
Wekiva Spgs Reserve Ph 02 47/3
Wekiva Spgs Reserve Ph 02 4739
Wekiva Springs Reserve Ph 1
Wekiwa Glen Rep
Winding Mdws
Winding Meadows
Windrose
Wolf Lake Ranch
Contact Info

- Warren Cohen
- Southern Realty Ent. Inc.
- Office: 407.869.0033
- Mobile: 407.920.2005
- warrenlcohen@gmail.com



