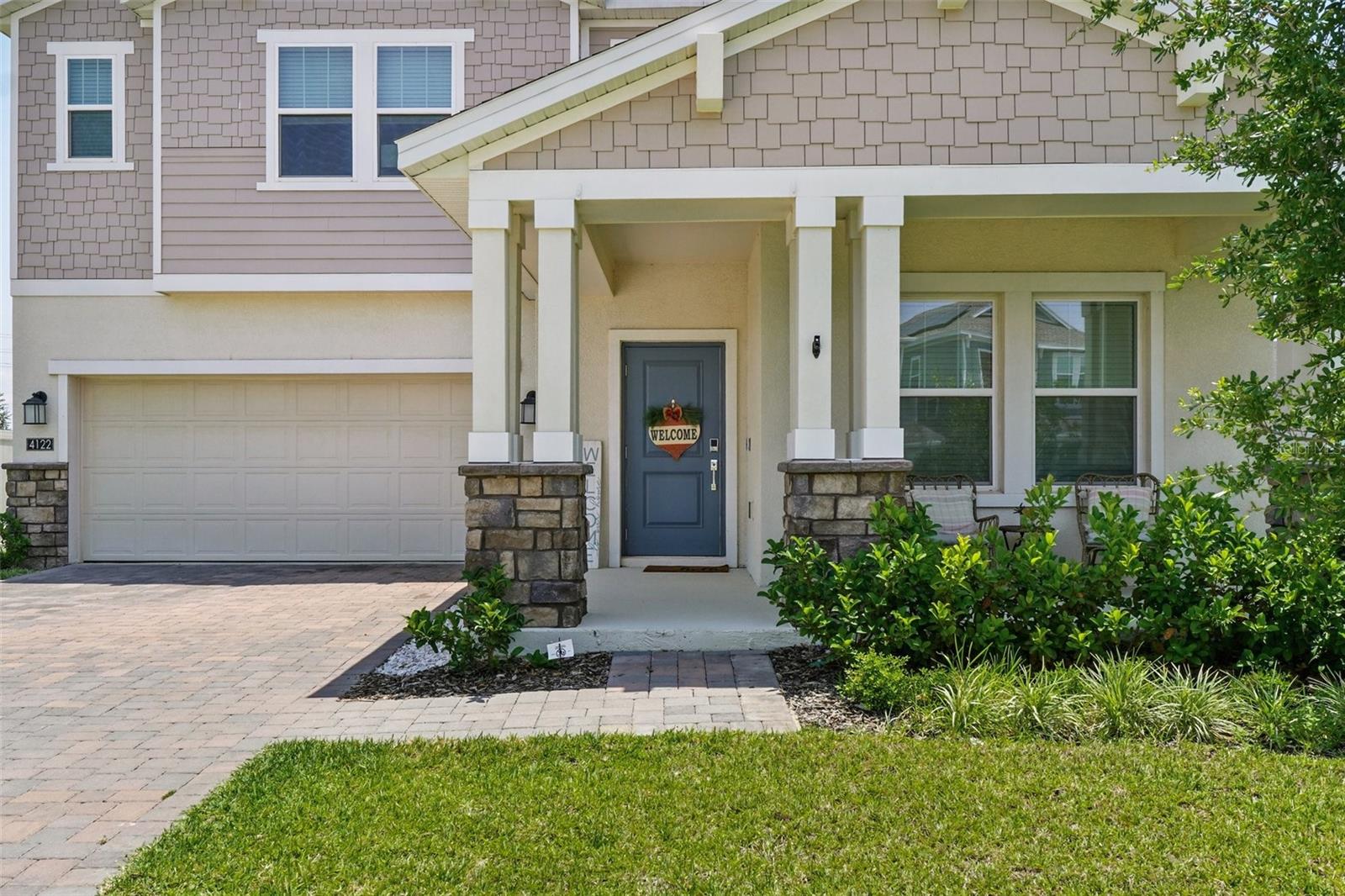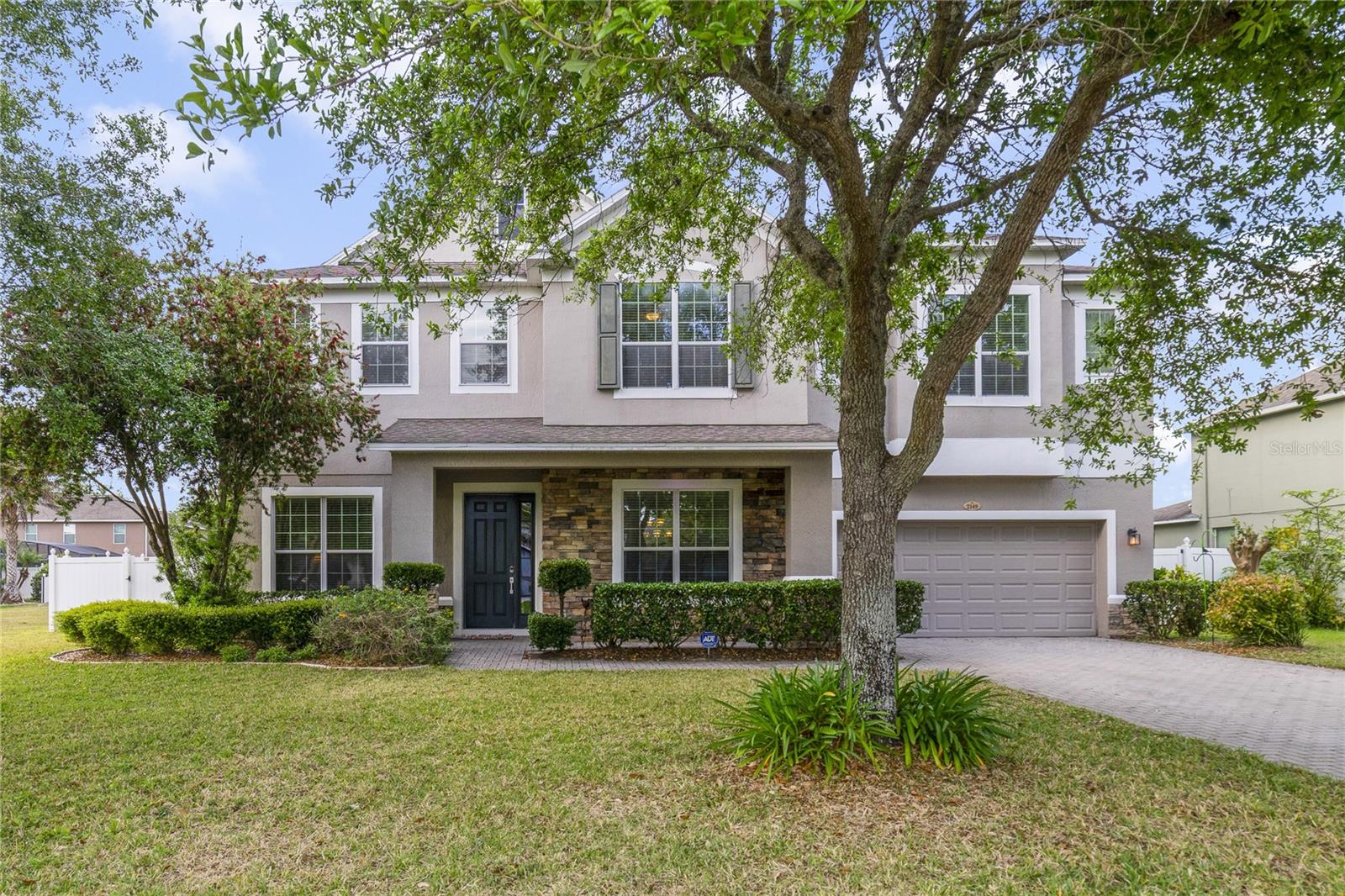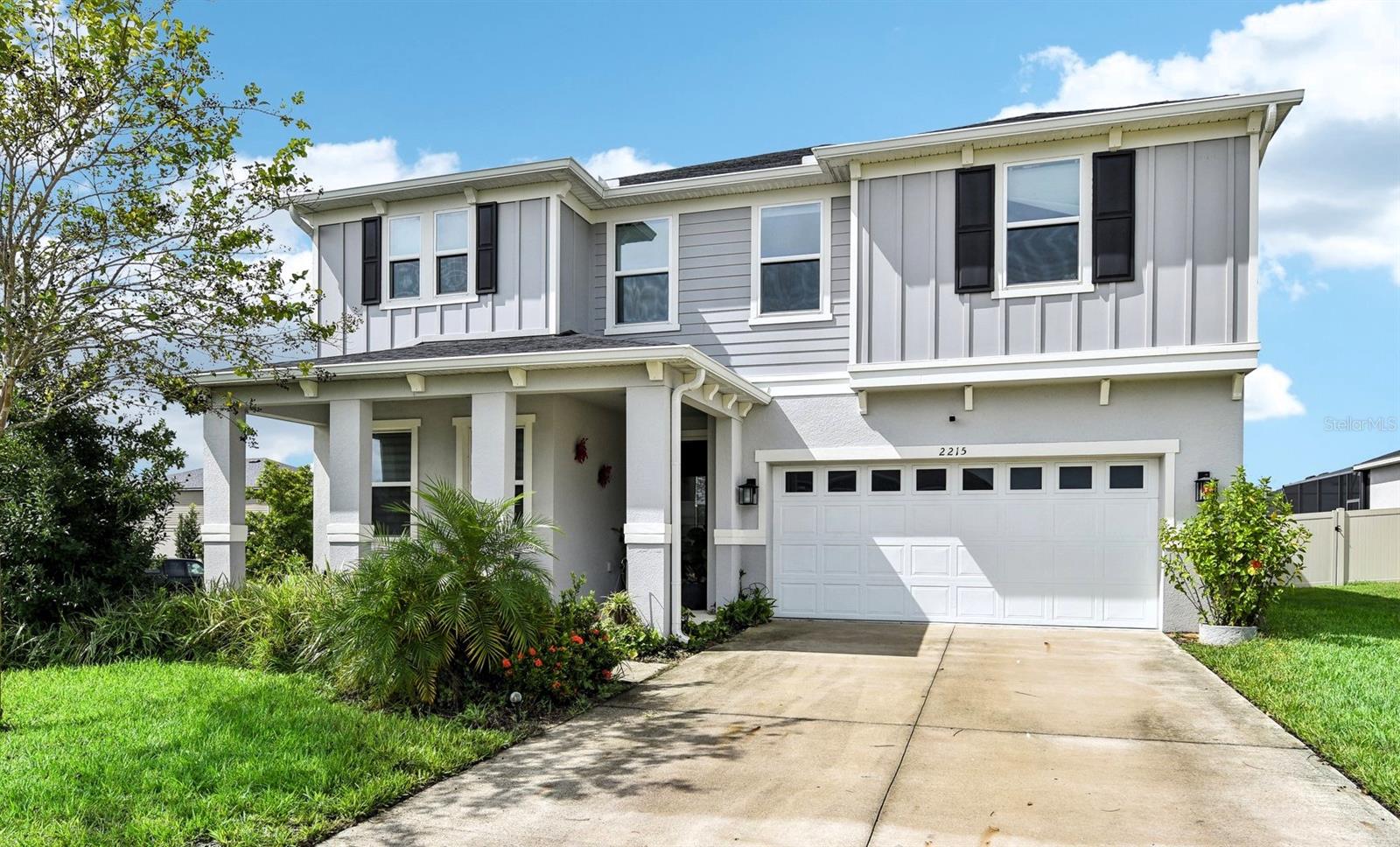4122 Conjunction Way, APOPKA, FL 32712
Property Photos

Would you like to sell your home before you purchase this one?
Priced at Only: $614,999
For more Information Call:
Address: 4122 Conjunction Way, APOPKA, FL 32712
Property Location and Similar Properties






- MLS#: L4952793 ( Residential )
- Street Address: 4122 Conjunction Way
- Viewed: 21
- Price: $614,999
- Price sqft: $149
- Waterfront: No
- Year Built: 2024
- Bldg sqft: 4132
- Bedrooms: 5
- Total Baths: 3
- Full Baths: 3
- Garage / Parking Spaces: 3
- Days On Market: 42
- Additional Information
- Geolocation: 28.7497 / -81.5773
- County: ORANGE
- City: APOPKA
- Zipcode: 32712
- Subdivision: Golden Gem 50s
- Elementary School: Zellwood Elem
- Middle School: Wolf Lake
- High School: Apopka
- Provided by: REMAX EXPERTS
- Contact: Julio Fernandez, Jr
- 863-802-5262

- DMCA Notice
Description
This expansive two story Douglas model features five bedrooms and three full bathrooms, thoughtfully designed for growing families and effortless entertaining. Step inside to discover a bright and open floor plan where the family room, kitchen, and breakfast nook flow seamlessly together, creating a perfect space for daily living and special gatherings. Just off the foyer, a versatile flex room offers endless possibilitiesfrom a formal dining area to a creative studio. A secluded study on the main level provides the ideal setting for remote work or quiet reading, while a downstairs guest bedroom offers privacy and comfort for overnight visitors. Upstairs, a spacious game room acts as a central hub between the luxurious owners suite and three generously sized secondary bedrooms, offering space and privacy for everyone in the household. Enjoy the convenience of a three car garage. Located in Golden Orchard, a solar powered masterplan community, you'll experience peaceful suburban living with access to resort style amenities including a swimming pool, multi use trails, and a recreational area. Here, neighbors become family and every day feels like a step back to a Golden Time.
Dont miss your chance to call this exceptional property homeschedule your showing today!
Description
This expansive two story Douglas model features five bedrooms and three full bathrooms, thoughtfully designed for growing families and effortless entertaining. Step inside to discover a bright and open floor plan where the family room, kitchen, and breakfast nook flow seamlessly together, creating a perfect space for daily living and special gatherings. Just off the foyer, a versatile flex room offers endless possibilitiesfrom a formal dining area to a creative studio. A secluded study on the main level provides the ideal setting for remote work or quiet reading, while a downstairs guest bedroom offers privacy and comfort for overnight visitors. Upstairs, a spacious game room acts as a central hub between the luxurious owners suite and three generously sized secondary bedrooms, offering space and privacy for everyone in the household. Enjoy the convenience of a three car garage. Located in Golden Orchard, a solar powered masterplan community, you'll experience peaceful suburban living with access to resort style amenities including a swimming pool, multi use trails, and a recreational area. Here, neighbors become family and every day feels like a step back to a Golden Time.
Dont miss your chance to call this exceptional property homeschedule your showing today!
Payment Calculator
- Principal & Interest -
- Property Tax $
- Home Insurance $
- HOA Fees $
- Monthly -
Features
Building and Construction
- Builder Model: Douglas
- Builder Name: Lennar Homes
- Covered Spaces: 0.00
- Exterior Features: Sidewalk, Sliding Doors
- Flooring: Carpet, Ceramic Tile
- Living Area: 3332.00
- Roof: Shingle
Property Information
- Property Condition: Completed
Land Information
- Lot Features: Paved, Private
School Information
- High School: Apopka High
- Middle School: Wolf Lake Middle
- School Elementary: Zellwood Elem
Garage and Parking
- Garage Spaces: 3.00
- Open Parking Spaces: 0.00
- Parking Features: Driveway, Garage Door Opener
Eco-Communities
- Water Source: Public
Utilities
- Carport Spaces: 0.00
- Cooling: Central Air
- Heating: Central, Electric, Solar
- Pets Allowed: Cats OK, Dogs OK, Yes
- Sewer: Public Sewer
- Utilities: Cable Available, Cable Connected, Electricity Available, Electricity Connected, Fiber Optics, Sewer Connected
Finance and Tax Information
- Home Owners Association Fee Includes: Pool, Recreational Facilities
- Home Owners Association Fee: 103.00
- Insurance Expense: 0.00
- Net Operating Income: 0.00
- Other Expense: 0.00
- Tax Year: 2024
Other Features
- Appliances: Dishwasher, Disposal, Microwave, Range, Refrigerator
- Association Name: Castle Group/Sarah Guzman
- Country: US
- Interior Features: In Wall Pest System, Living Room/Dining Room Combo, Open Floorplan, Solid Surface Counters, Solid Wood Cabinets, Split Bedroom, Thermostat, Walk-In Closet(s)
- Legal Description: GOLDEN ORCHARD 108/116 LOT 66
- Levels: Two
- Area Major: 32712 - Apopka
- Occupant Type: Owner
- Parcel Number: 14-20-27-3090-00-660
- Views: 21
- Zoning Code: P-D
Similar Properties
Nearby Subdivisions
.
Acreage
Acuera Estates
Apopka Ranches
Apopka Terrace
Apopka Terrace First Add
Arbor Rdg Ph 01 B
Arbor Rdg Ph 04 A B
Arbor Rdg Ph 04 A & B
Baileys Add
Bent Oak Ph 01
Bentley Woods
Bluegrass Estates
Bridle Path
Bridlewood
Cambridge Commons
Carriage Hill
Chandler Estates
Clayton Estates
Corssroads At Kelly Park
Cossroads At Kelly Park
Country Shire
Crossroads At Kelly Park
Diamond Hill At Sweetwater Cou
Dominish Estates
Dream Lake Heights
Errol Estate
Errol Place
Estates At Sweetwater Golf And
Fisher Plantation B D E
Foxborough
Golden Gem 50s
Golden Orchard
Hamrick Estates
Hillsidewekiva
Hilltop Estates
Kelly Park
Kelly Park Hills
Kelly Park Hills South Ph 03
Kelly Park Hills South Ph 04
Lake Mc Coy Oaks
Lake Todd Estates
Lakeshorewekiva
Laurel Oaks
Legacy Hills
Lexington Club
Lexington Club Ph 02
Magnolia Oaks Ridge
Magnolia Oaks Ridge Ph 02
Majestic Oaks
Mt Plymouth Lakes Rep
N/a
None
Nottingham Park
Oak Hill Reserve Ph 02
Oak Rdg Ph 2
Oaks At Kelly Park
Oaks/kelly Park Ph 1
Oaks/kelly Park Ph 2
Oakskelly Park Ph 1
Oakskelly Park Ph 2
Oakview
Orange County
Palmetto Rdg
Palms Sec 01
Palms Sec 03
Palms Sec 04
Park View Preserve Ph 1
Park View Reserve Phase 1
Parkside At Errol Estates Sub
Parkview Preserve
Pines Wekiva Sec 01 Ph 02 Tr D
Pines Wekiva Sec 03 Ph 02 Tr A
Pitman Estates
Plymouth Hills
Plymouth Landing Ph 01
Ponkan Pines
Pros Ranch
Quail Estates
Reagans Reserve 47/73
Reagans Reserve 4773
Rhetts Ridge
Rock Spgs Estates
Rock Spgs Homesites
Rock Spgs Park
Rock Spgs Rdg Ph Ivb
Rock Spgs Rdg Ph Va
Rock Spgs Rdg Ph Vb
Rock Spgs Rdg Ph Vc
Rock Spgs Rdg Ph Via
Rock Spgs Rdg Ph Vib
Rock Spgs Ridge Ph 01
Rock Spgs Ridge Ph 02
Rock Spgs Ridge Ph 04-a 51 137
Rock Spgs Ridge Ph 04a 51 137
Rock Springs Ridge
Rock Springs Ridge Ph 03 47/3
Rock Springs Ridge Ph 03 473
Rock Springs Ridge Ph 04a 51 1
Rock Springs Ridge Ph 1
Rock Springs Ridge Ph Vi-a
Rock Springs Ridge Ph Vi-b
Rock Springs Ridge Ph Via
Rock Springs Ridge Ph Vib
Rolling Oaks
San Sebastian Reserve
Sanctuary Golf Estates
Seasons At Summit Ridge
Spring Harbor
Spring Hollow Ph 01
Spring Ridge Ph 01
Spring Ridge Ph 03 4361
Spring Ridge Ph 04 Ut 01 47/11
Spring Ridge Ph 04 Ut 01 47116
Stoneywood Ph 01
Stoneywood Ph 1
Stoneywood Ph 11
Stoneywood Ph 11errol Estates
Stoneywood Ph Ii
Sweetwater Country Club
Sweetwater Country Club Place
Sweetwater Country Club Sec B
Sweetwater Country Clubles Cha
Sweetwater Park Village
Sweetwater West
Tanglewilde St
Traditionswekiva
Villa Capri
Vista Reserve Ph 2
Votaw Manor
Wekiva Park
Wekiva Preserve
Wekiva Preserve 4318
Wekiva Ridge
Wekiva Run
Wekiva Run Ph 3a
Wekiva Run Ph I
Wekiva Run Ph I 01
Wekiva Run Ph Ii-b N
Wekiva Run Ph Iia
Wekiva Run Ph Iib N
Wekiva Sec 05
Wekiva Spgs Estates
Wekiva Spgs Reserve Ph 02 47/3
Wekiva Spgs Reserve Ph 02 4739
Wekiva Springs Reserve Ph 1
Wekiwa Glen Rep
Winding Mdws
Winding Meadows
Windrose
Wolf Lake Ranch
Contact Info

- Warren Cohen
- Southern Realty Ent. Inc.
- Office: 407.869.0033
- Mobile: 407.920.2005
- warrenlcohen@gmail.com
































