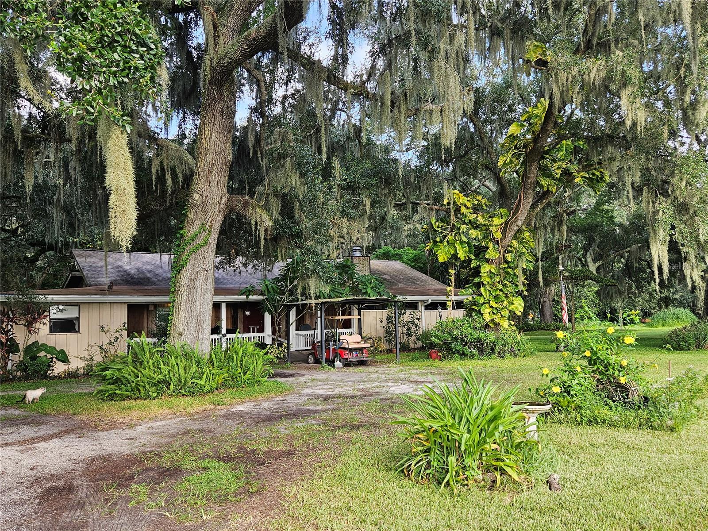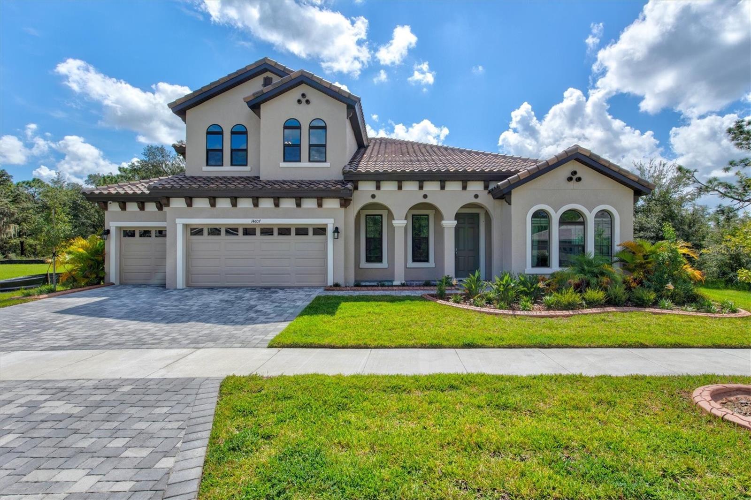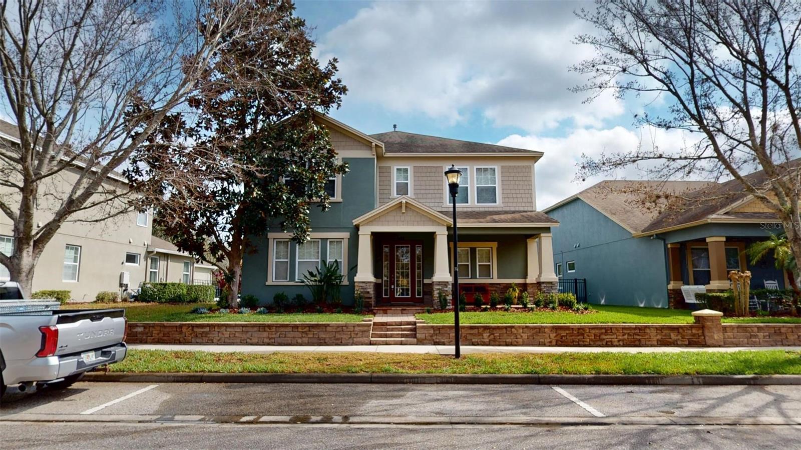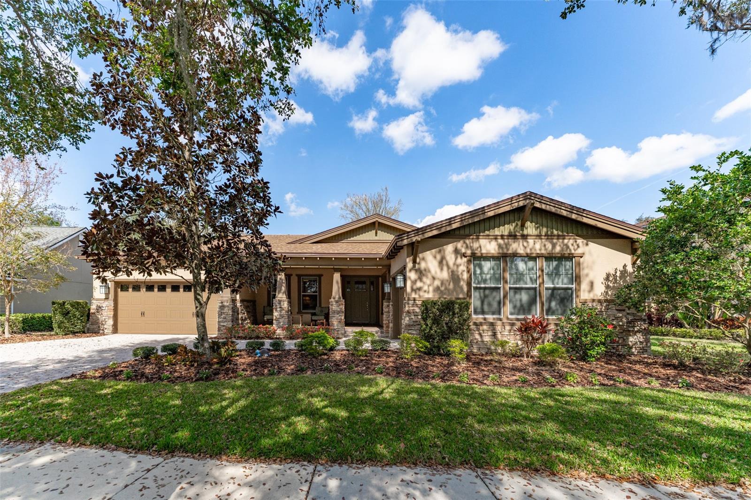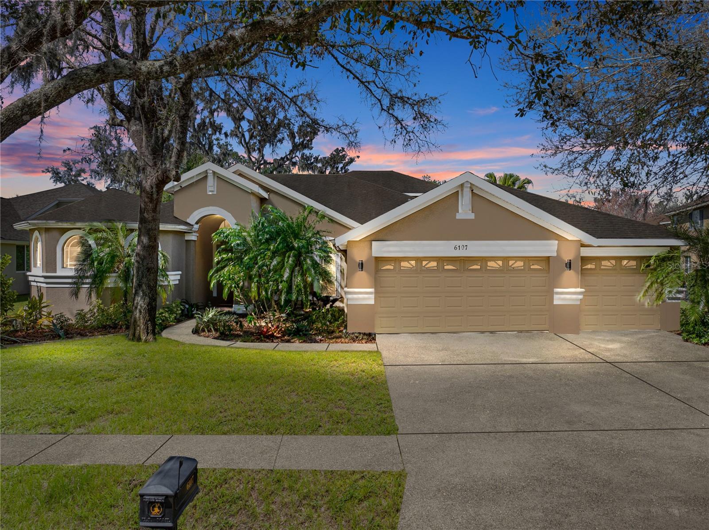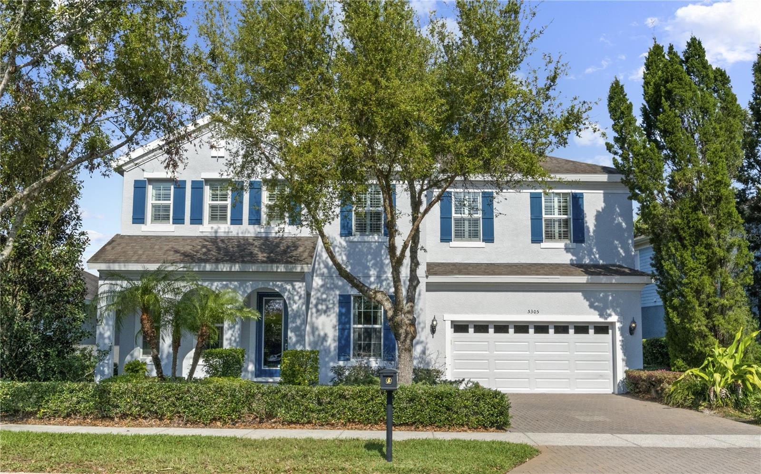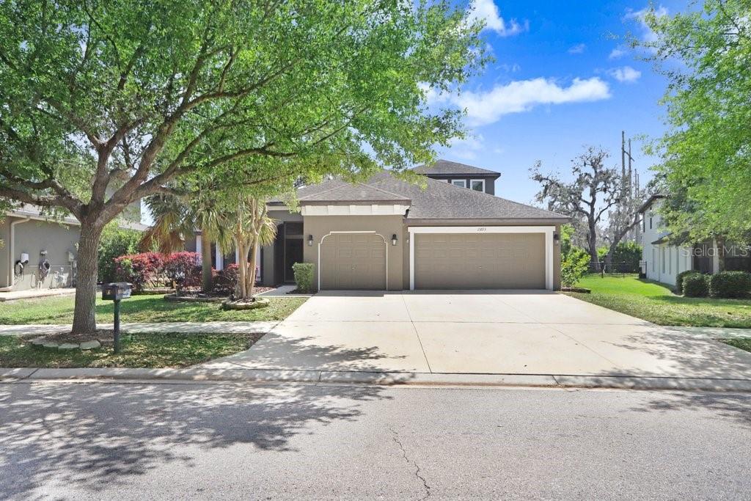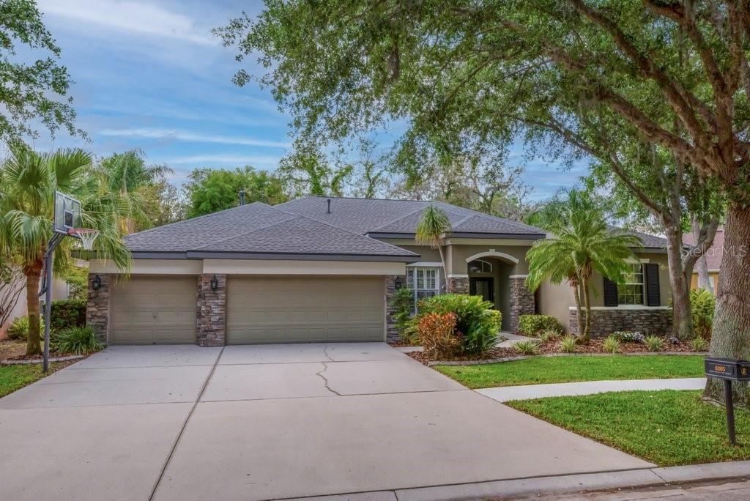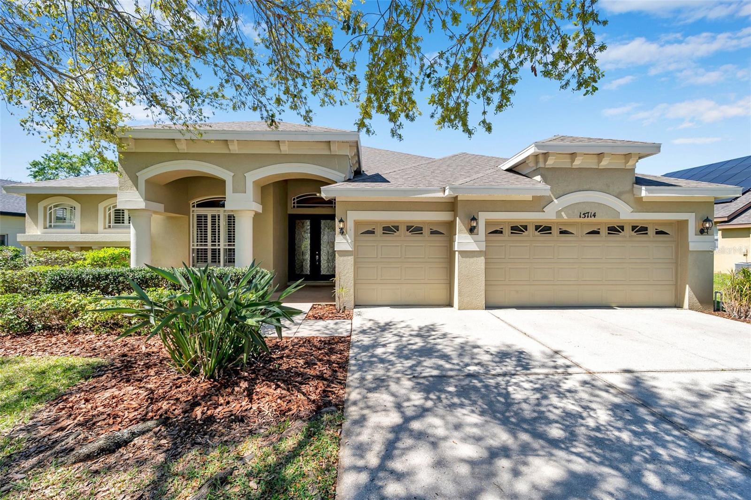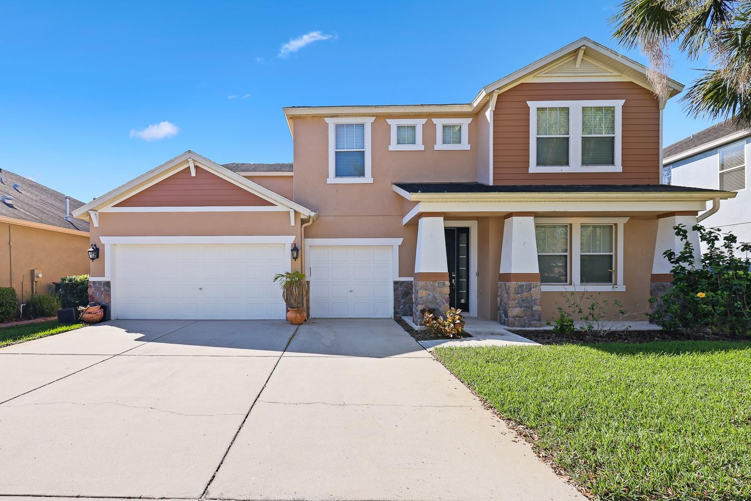11206 Coventry Grove Circle, LITHIA, FL 33547
Property Photos
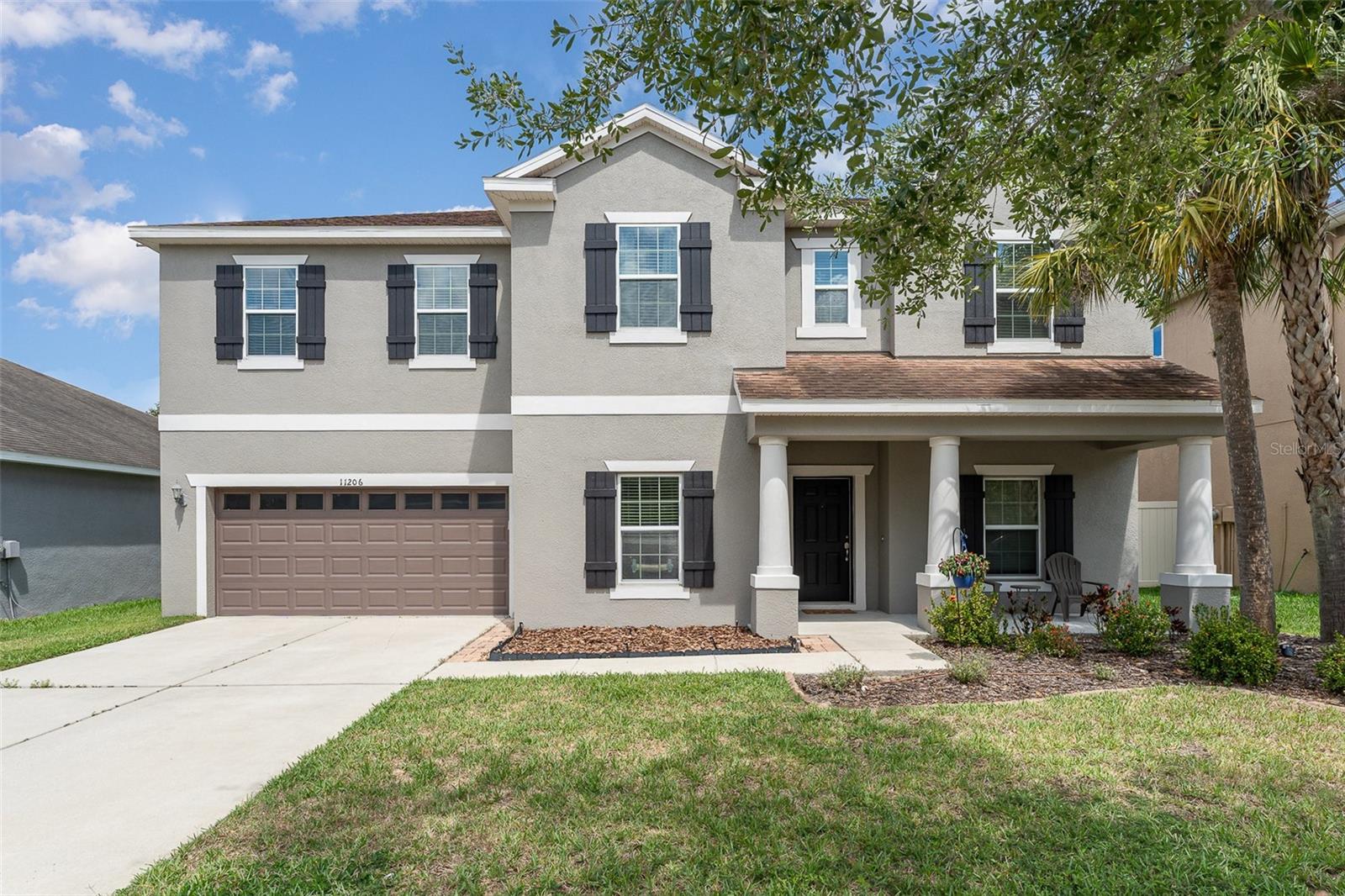
Would you like to sell your home before you purchase this one?
Priced at Only: $675,000
For more Information Call:
Address: 11206 Coventry Grove Circle, LITHIA, FL 33547
Property Location and Similar Properties






- MLS#: TB8389415 ( Residential )
- Street Address: 11206 Coventry Grove Circle
- Viewed: 73
- Price: $675,000
- Price sqft: $165
- Waterfront: No
- Year Built: 2013
- Bldg sqft: 4094
- Bedrooms: 4
- Total Baths: 4
- Full Baths: 3
- 1/2 Baths: 1
- Garage / Parking Spaces: 3
- Days On Market: 33
- Additional Information
- Geolocation: 27.8333 / -82.2043
- County: HILLSBOROUGH
- City: LITHIA
- Zipcode: 33547
- Subdivision: Channing Park Lot 69
- Provided by: MARK SPAIN REAL ESTATE
- Contact: Wes Brown
- 855-299-7653

- DMCA Notice
Description
$10,000 from seller for concessions! Welcome to Channing Park! This neighborhood is centrally located and filled with great amenities. There are 2 community pools, a fitness center, childrens playground, activity center, and skatepark. This is a beautiful 4 bedroom pool home with 3.5 baths, a 3 car garage with tandem parking, and a new pool with a hot tub. The Great Room is expansive and features an open concept kitchen with warm wood cabinets and granite countertops. The half bath off of the Great Room is great for gatherings. Moving upstairs, you will find four beautiful bedrooms and a full size Media/Bonus room with a projector, large screen, and true 5.1 surround sound. The large master bedroom has an en suite bath with a walk in closet, stand up shower, and tub. It also has gorgeous granite countertops. The laundry room is also upstairs, which makes weekly chores a snap. The expansive backyard has plenty of room for the whole family.
Description
$10,000 from seller for concessions! Welcome to Channing Park! This neighborhood is centrally located and filled with great amenities. There are 2 community pools, a fitness center, childrens playground, activity center, and skatepark. This is a beautiful 4 bedroom pool home with 3.5 baths, a 3 car garage with tandem parking, and a new pool with a hot tub. The Great Room is expansive and features an open concept kitchen with warm wood cabinets and granite countertops. The half bath off of the Great Room is great for gatherings. Moving upstairs, you will find four beautiful bedrooms and a full size Media/Bonus room with a projector, large screen, and true 5.1 surround sound. The large master bedroom has an en suite bath with a walk in closet, stand up shower, and tub. It also has gorgeous granite countertops. The laundry room is also upstairs, which makes weekly chores a snap. The expansive backyard has plenty of room for the whole family.
Payment Calculator
- Principal & Interest -
- Property Tax $
- Home Insurance $
- HOA Fees $
- Monthly -
Features
Building and Construction
- Covered Spaces: 0.00
- Exterior Features: Hurricane Shutters, Rain Gutters, Sliding Doors, Sprinkler Metered
- Fencing: Vinyl
- Flooring: Carpet, Tile
- Living Area: 3052.00
- Roof: Shingle
Garage and Parking
- Garage Spaces: 3.00
- Open Parking Spaces: 0.00
Eco-Communities
- Pool Features: Heated, In Ground, Salt Water, Screen Enclosure, Tile
- Water Source: Public
Utilities
- Carport Spaces: 0.00
- Cooling: Central Air
- Heating: Electric, Natural Gas
- Pets Allowed: Breed Restrictions
- Sewer: Public Sewer
- Utilities: BB/HS Internet Available, Cable Available, Electricity Available, Electricity Connected, Fiber Optics, Natural Gas Available, Natural Gas Connected, Phone Available, Public, Underground Utilities, Water Connected
Finance and Tax Information
- Home Owners Association Fee: 1600.00
- Insurance Expense: 0.00
- Net Operating Income: 0.00
- Other Expense: 0.00
- Tax Year: 2024
Other Features
- Appliances: Built-In Oven, Cooktop, Dishwasher, Dryer, Gas Water Heater, Microwave, Refrigerator, Tankless Water Heater, Washer
- Association Name: Terra Management Services
- Association Phone: 8133742363
- Country: US
- Interior Features: High Ceilings, Primary Bedroom Main Floor, Solid Surface Counters, Solid Wood Cabinets, Thermostat, Tray Ceiling(s), Vaulted Ceiling(s), Walk-In Closet(s)
- Legal Description: CHANNING PARK LOT 69
- Levels: Two
- Area Major: 33547 - Lithia
- Occupant Type: Owner
- Parcel Number: U-33-30-21-9G7-000000-00069.0
- Views: 73
- Zoning Code: PD
Similar Properties
Nearby Subdivisions
B D Hawkstone Ph 1
B D Hawkstone Ph 2
B & D Hawkstone Ph 1
B And D Hawkstone
Channing Park
Channing Park Lot 69
Corbett Road Sub
Creek Ridge Preserve Ph 1
D Hawkstone Ph 2
Devore Gundog Equestrian E
Enclave At Channing Park
Enclave At Channing Park Ph
Enclave Channing Park Ph
Encore Fishhawk Ranch West Ph
Fiishhawk Ranch West Ph 2a
Fish Hawk
Fish Hawk Trails
Fish Hawk Trails Un 1 2
Fish Hawk Trails Unit 3
Fish Hawk Trails Unit 6
Fishhawk Chapman Crossing
Fishhawk Ranch
Fishhawk Ranch Chapman Crossi
Fishhawk Ranch Ph 02
Fishhawk Ranch Ph 1
Fishhawk Ranch Ph 2 Parcel R-2
Fishhawk Ranch Ph 2 Parcel R2
Fishhawk Ranch Ph 2 Parcels
Fishhawk Ranch Ph 2 Prcl
Fishhawk Ranch Ph 2 Prcl A
Fishhawk Ranch Ph 2 Tr 1
Fishhawk Ranch Tr 8 Pt
Fishhawk Ranch West
Fishhawk Ranch West Ph 1a
Fishhawk Ranch West Ph 1b/1c
Fishhawk Ranch West Ph 1b1c
Fishhawk Ranch West Ph 2a2b
Fishhawk Ranch West Ph 3a
Fishhawk Ranch West Ph 4a
Fishhawk Ranch West Ph 5
Fishhawk Ranch West Ph 6
Fishhawk Ranch West Phase 1b1c
Fishhawk Ranch West Phase 2a/2
Fishhawk Ranch West Phase 2a2b
Fishhawk Ranch West Phase 3a
Fishhawk Vicinity B And D Haw
Halls Branch Estates
Hammock Oaks Reserve
Hawk Creek Reserve
Hawkstone
Hinton Hawkstone
Hinton Hawkstone Ph 1a2
Hinton Hawkstone Ph 1b
Hinton Hawkstone Ph 2a 2b2
Hinton Hawkstone Ph 2a & 2b2
Hinton Hawkstone Phase 1a2
Hinton Hawkstone Phase 1a2 Lot
Hunters Hill Rep
Lithia Estates
Mannhurst Oak Manors
Myers Acres
Not In Hernando
Old Welcome Manor
Preserve At Fishhawk Ranch
Preserve At Fishhawk Ranch Pah
Preserve At Fishhawk Ranch Pha
Starling Fishhawk Ranch
Starling At Fishhawk Ph 1b1
Starling At Fishhawk Ph 1b2
Starling At Fishhawk Ph 1c
Starling At Fishhawk Ph 2b2
Starling At Fishhawk Ph 2c-2
Starling At Fishhawk Ph 2c2
Starling At Fishhawk Ph Ia
Tagliarini Platted
Temple Pines
The Enclave At Channing Park
Unplatted
Contact Info

- Warren Cohen
- Southern Realty Ent. Inc.
- Office: 407.869.0033
- Mobile: 407.920.2005
- warrenlcohen@gmail.com



































