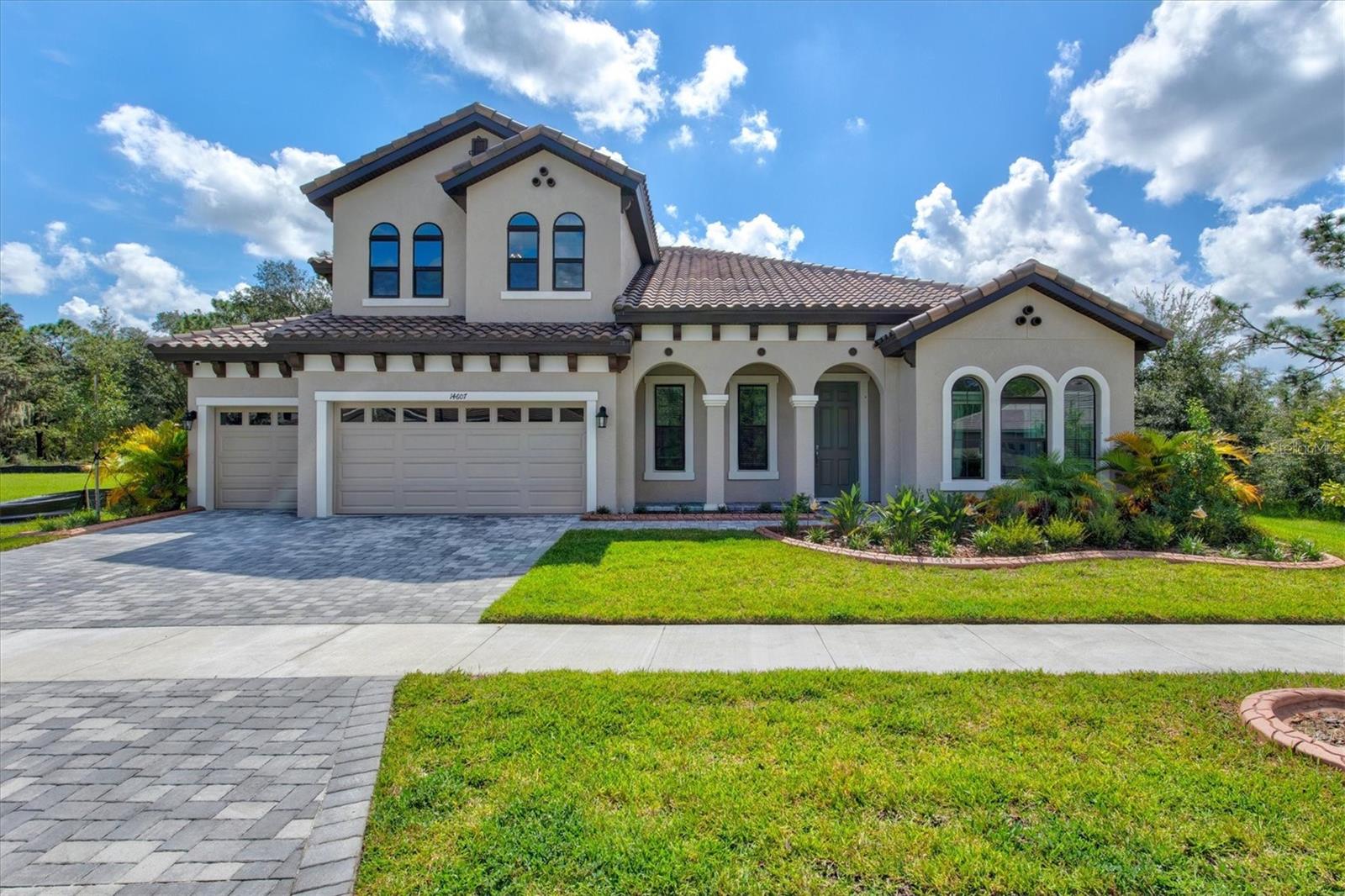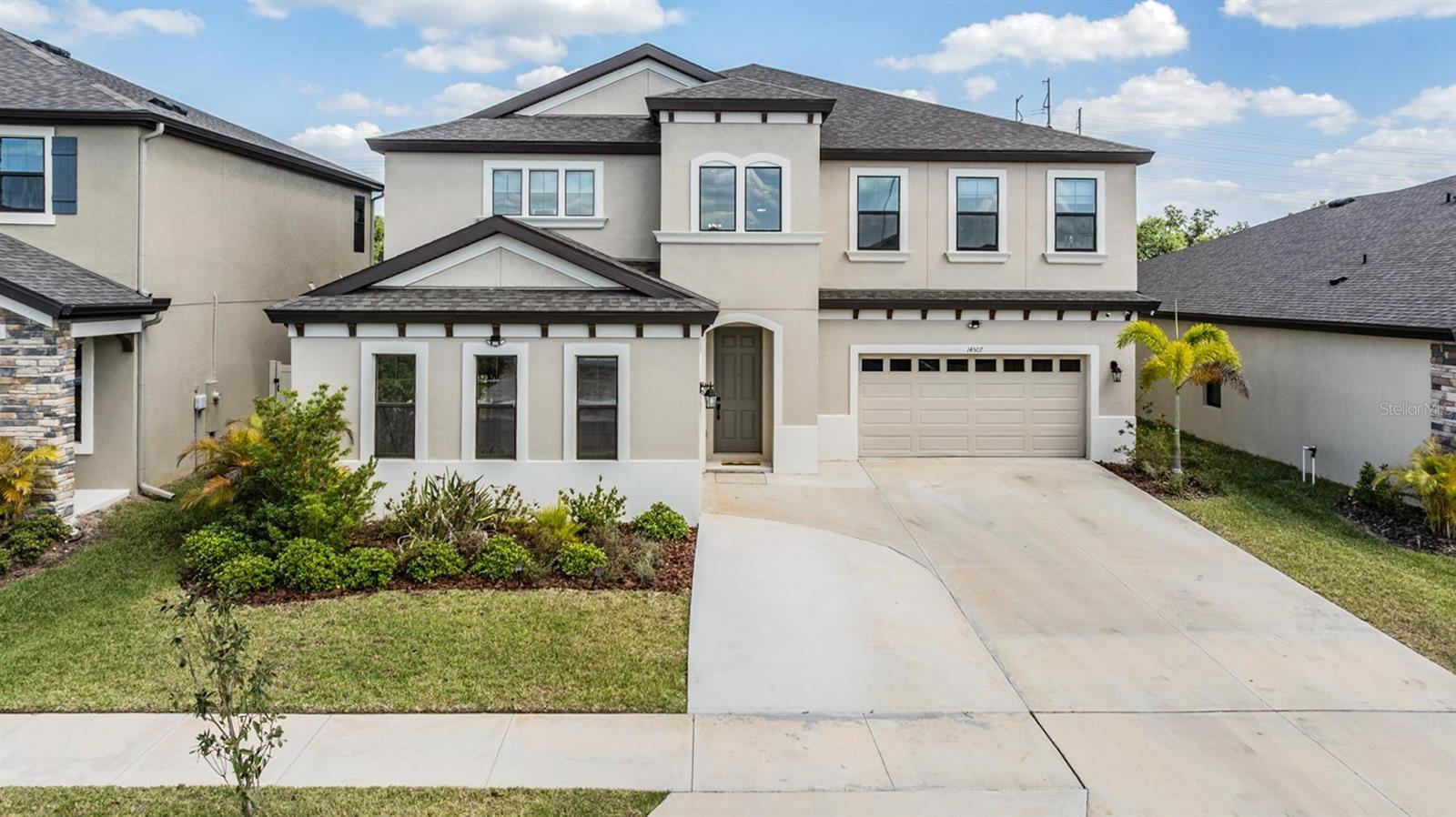14607 Swiss Bridge Drive, LITHIA, FL 33547
Property Photos

Would you like to sell your home before you purchase this one?
Priced at Only: $779,000
For more Information Call:
Address: 14607 Swiss Bridge Drive, LITHIA, FL 33547
Property Location and Similar Properties






- MLS#: A4625127 ( Residential )
- Street Address: 14607 Swiss Bridge Drive
- Viewed: 128
- Price: $779,000
- Price sqft: $159
- Waterfront: No
- Year Built: 2023
- Bldg sqft: 4886
- Bedrooms: 5
- Total Baths: 4
- Full Baths: 4
- Garage / Parking Spaces: 3
- Days On Market: 263
- Additional Information
- Geolocation: 27.8016 / -82.227
- County: HILLSBOROUGH
- City: LITHIA
- Zipcode: 33547
- Subdivision: Hinton Hawkstone Ph 1b
- Elementary School: Pinecrest
- Middle School: Barrington
- High School: Newsome
- Provided by: MAVREALTY
- Contact: Keith Curcio
- 727-314-3942

- DMCA Notice
Description
Inquire about 5% INTEREST RATE for qualified buyers. Nestled in the resort style Hinton Hawkstone community, this newly built 2023 executive estate offers a rare opportunity to skip the builder delays and move right into a beautifully upgraded home. Situated on 0.39 acres with no rear neighbors, this expansive 5 bedroom, 4 bathroom home, plus an office, boasts nearly 4,000 square feet of living space. Upon arrival, the stunning barrel tile roof and elegant archways, along with the pavered driveway, create an impressive first impression. Step inside to find a formal living room and a private office, before entering the spacious great room. The kitchen is a chefs dream, featuring a sleek granite waterfall island, a top of the line appliance package with a gas cooktop, vent hood, built in oven, and microwave, as well as a large pantry for ample storage. The first floor owners suite serves as a peaceful retreat, complete with a generous walk in closet and a spa like ensuite bathroom, showcasing dual granite vanities, a soaking tub, and a walk in shower. This well designed, split bedroom floorplan offers ideal privacy, with three additional bedrooms and two bathrooms located on the first floor. A versatile lounge area on this level could easily be transformed into a workout room, play area, or media room. Upstairs, youll find a spacious 19x19 loft, another bedroom, and a full bathroomperfect for guests or extended family. Additional highlights include a convenient indoor laundry room, a covered patio (pre wired and plumbed for an outdoor kitchen and entertainment space) overlooking a private tree lined backyard, and numerous smart home upgrades, such as a security system, whole home speaker system, and smart thermostat sensors for individual room temperature control. Hinton Hawkstone residents enjoy access to luxurious amenities including a lagoon pool with splash pad, lap pool, pickleball courts, playground, dog park, and more. With top rated Lithia schools nearby, and easy access to US 301 and I 75, this home is ideally located for both convenience and recreation. Explore the nearby 969 acre Triple Creek Nature Preserve for pet friendly hiking trails or test your skills at the Triple Creek BMX track just a mile away. Dont miss the chance to make this dream home your realityschedule your showing today!
Description
Inquire about 5% INTEREST RATE for qualified buyers. Nestled in the resort style Hinton Hawkstone community, this newly built 2023 executive estate offers a rare opportunity to skip the builder delays and move right into a beautifully upgraded home. Situated on 0.39 acres with no rear neighbors, this expansive 5 bedroom, 4 bathroom home, plus an office, boasts nearly 4,000 square feet of living space. Upon arrival, the stunning barrel tile roof and elegant archways, along with the pavered driveway, create an impressive first impression. Step inside to find a formal living room and a private office, before entering the spacious great room. The kitchen is a chefs dream, featuring a sleek granite waterfall island, a top of the line appliance package with a gas cooktop, vent hood, built in oven, and microwave, as well as a large pantry for ample storage. The first floor owners suite serves as a peaceful retreat, complete with a generous walk in closet and a spa like ensuite bathroom, showcasing dual granite vanities, a soaking tub, and a walk in shower. This well designed, split bedroom floorplan offers ideal privacy, with three additional bedrooms and two bathrooms located on the first floor. A versatile lounge area on this level could easily be transformed into a workout room, play area, or media room. Upstairs, youll find a spacious 19x19 loft, another bedroom, and a full bathroomperfect for guests or extended family. Additional highlights include a convenient indoor laundry room, a covered patio (pre wired and plumbed for an outdoor kitchen and entertainment space) overlooking a private tree lined backyard, and numerous smart home upgrades, such as a security system, whole home speaker system, and smart thermostat sensors for individual room temperature control. Hinton Hawkstone residents enjoy access to luxurious amenities including a lagoon pool with splash pad, lap pool, pickleball courts, playground, dog park, and more. With top rated Lithia schools nearby, and easy access to US 301 and I 75, this home is ideally located for both convenience and recreation. Explore the nearby 969 acre Triple Creek Nature Preserve for pet friendly hiking trails or test your skills at the Triple Creek BMX track just a mile away. Dont miss the chance to make this dream home your realityschedule your showing today!
Payment Calculator
- Principal & Interest -
- Property Tax $
- Home Insurance $
- HOA Fees $
- Monthly -
Features
Building and Construction
- Builder Model: Key Largo II
- Builder Name: Homes By WestBay, LLC
- Covered Spaces: 0.00
- Living Area: 3929.00
School Information
- High School: Newsome-HB
- Middle School: Barrington Middle
- School Elementary: Pinecrest-HB
Garage and Parking
- Garage Spaces: 3.00
- Open Parking Spaces: 0.00
Utilities
- Carport Spaces: 0.00
Finance and Tax Information
- Home Owners Association Fee: 246.90
- Insurance Expense: 0.00
- Net Operating Income: 0.00
- Other Expense: 0.00
- Tax Year: 2023
Other Features
- Association Name: Rizzetta & Company Inc./ Allison Martin
- Association Phone: (813) 933-5571
- Country: US
- Legal Description: HINTON HAWKSTONE PHASE 1B LOT 6 BLOCK 43
- Area Major: 33547 - Lithia
- Occupant Type: Owner
- Parcel Number: U-08-31-21-C9B-000043-00006.0
- Views: 128
- Zoning Code: AR
Similar Properties
Nearby Subdivisions
B D Hawkstone Ph 1
B D Hawkstone Ph 2
B & D Hawkstone Ph 1
B & D Hawkstone Ph 2
B And D Hawkstone
B And D Hawkstone Phase 2
Channing Park
Channing Park Lot 69
Corbett Road Sub
Creek Ridge Preserve Ph 1
D Hawkstone Ph 2
Devore Gundog Equestrian E
Devore Gundog & Equestrian E
Enclave At Channing Park
Enclave At Channing Park Ph
Enclave Channing Park Ph
Encore Fishhawk Ranch West Ph
Fiishhawk Ranch West Ph 2a
Fish Hawk
Fish Hawk Trails
Fish Hawk Trails Un 1 2
Fish Hawk Trails Unit 3
Fishhawk Chapman Crossing
Fishhawk Ranch
Fishhawk Ranch Chapman Crossi
Fishhawk Ranch Ph 02
Fishhawk Ranch Ph 1
Fishhawk Ranch Ph 1 Unit 4a
Fishhawk Ranch Ph 1 Units 1
Fishhawk Ranch Ph 2 Parcel R2
Fishhawk Ranch Ph 2 Parcels
Fishhawk Ranch Ph 2 Prcl
Fishhawk Ranch Ph 2 Prcl A
Fishhawk Ranch Ph 2 Prcl A &
Fishhawk Ranch Ph 2 Tr 1
Fishhawk Ranch Phase 1
Fishhawk Ranch Phase 1 Units 1
Fishhawk Ranch Tr 8 Pt
Fishhawk Ranch West
Fishhawk Ranch West Ph 1a
Fishhawk Ranch West Ph 1b/1c
Fishhawk Ranch West Ph 1b1c
Fishhawk Ranch West Ph 2a/2b
Fishhawk Ranch West Ph 2a2b
Fishhawk Ranch West Ph 3a
Fishhawk Ranch West Ph 4a
Fishhawk Ranch West Ph 5
Fishhawk Ranch West Ph 6
Fishhawk Ranch West Phase 1b/1
Fishhawk Ranch West Phase 1b1c
Fishhawk Ranch West Phase 2a/2
Fishhawk Ranch West Phase 2a2b
Fishhawk Ranch West Phase 3a
Fishhawk Vicinity B And D Haw
Halls Branch Estates
Hammock Oaks Reserve
Hawk Creek Reserve
Hawkstone
Hinton Hawkstone
Hinton Hawkstone Ph 1a2
Hinton Hawkstone Ph 1b
Hinton Hawkstone Ph 2a 2b2
Hinton Hawkstone Ph 2a & 2b2
Hinton Hawkstone Phase 1a2
Hinton Hawkstone Phase 1a2 Lot
Lithia Estates
Lithia Ranch Ph 1
Mannhurst Oak Manors
Myers Acres
Natures Place
Not In Hernando
Old Welcome Manor
Preserve At Fishhawk Ranch
Preserve At Fishhawk Ranch Pah
Preserve At Fishhawk Ranch Pha
Pritcher Manor Unit 1
Starling Fishhawk Ranch
Starling - Fishhawk Ranch
Starling At Fishhawk Ph 1b1
Starling At Fishhawk Ph 1b2
Starling At Fishhawk Ph 1c
Starling At Fishhawk Ph 1c/
Starling At Fishhawk Ph 2b2
Starling At Fishhawk Ph 2c-2
Starling At Fishhawk Ph 2c2
Starling At Fishhawk Ph Ia
Tagliarini Platted
Temple Pines
The Enclave At Channing Park
Unplatted
Contact Info

- Warren Cohen
- Southern Realty Ent. Inc.
- Office: 407.869.0033
- Mobile: 407.920.2005
- warrenlcohen@gmail.com





























































































