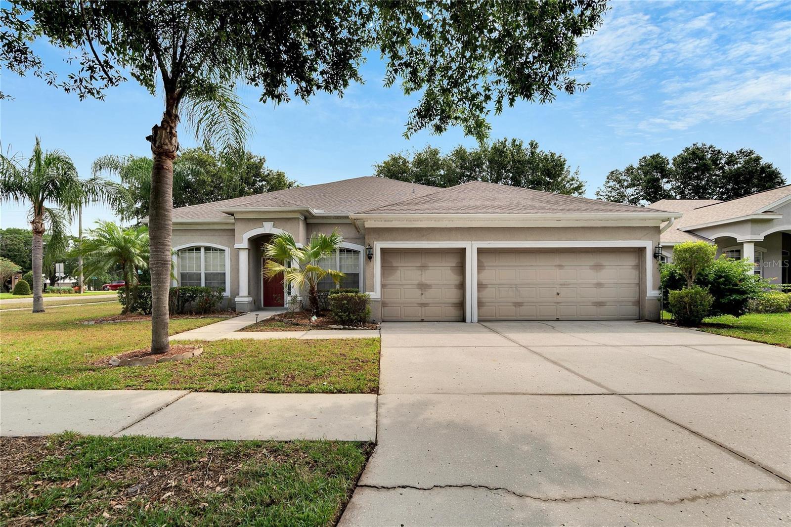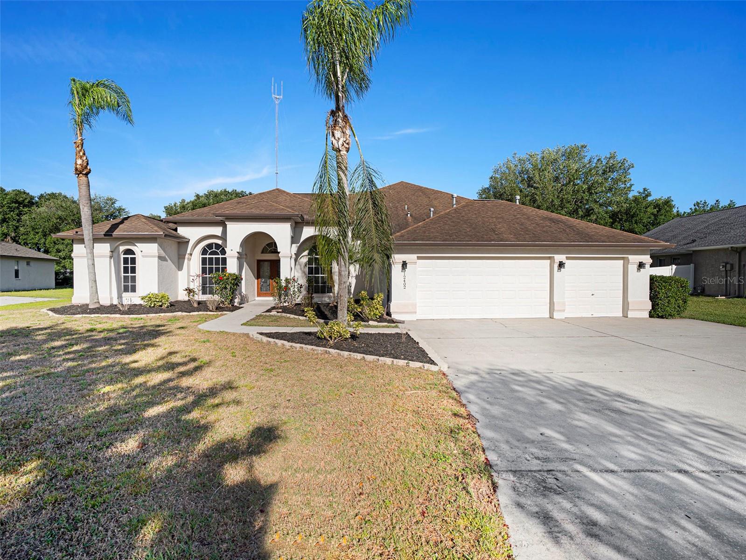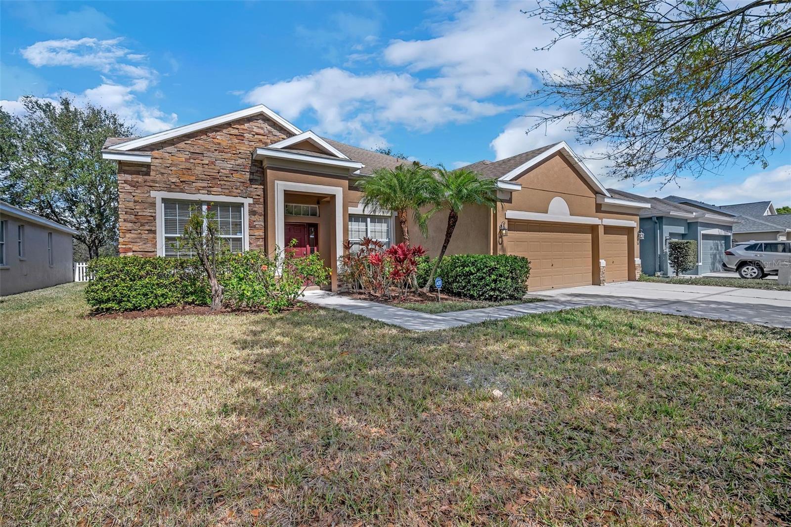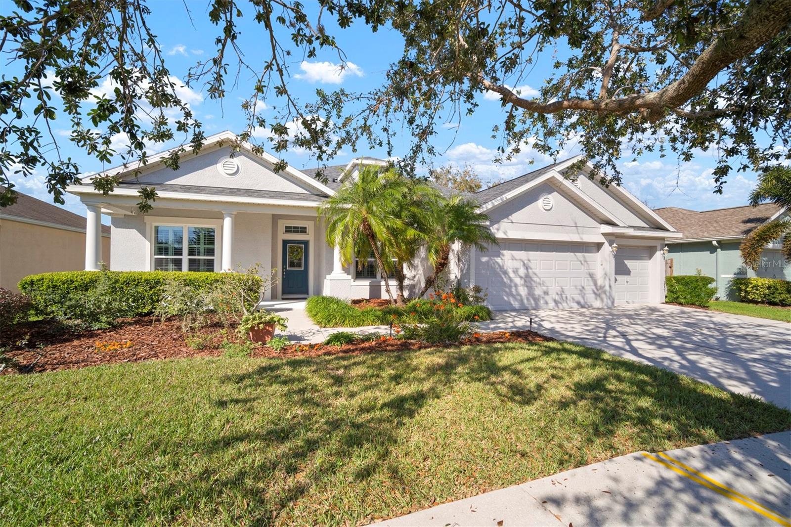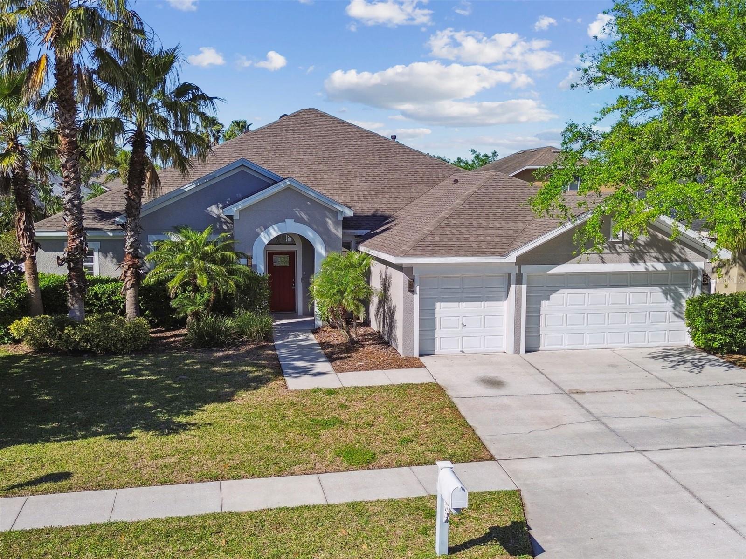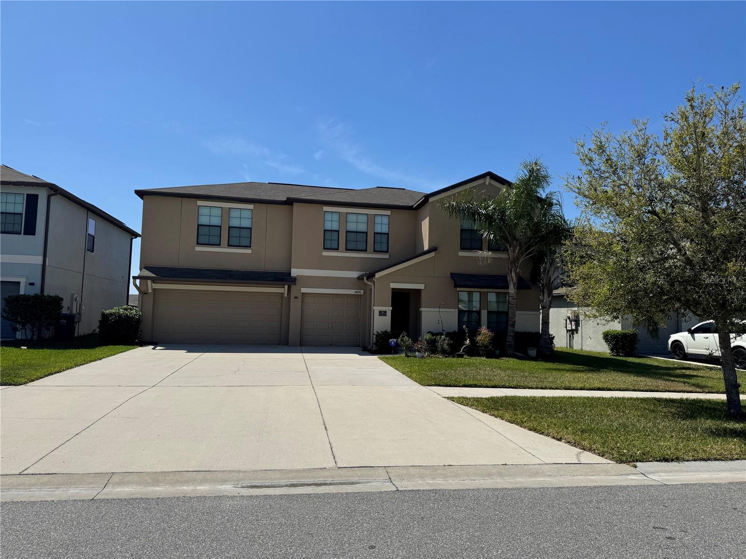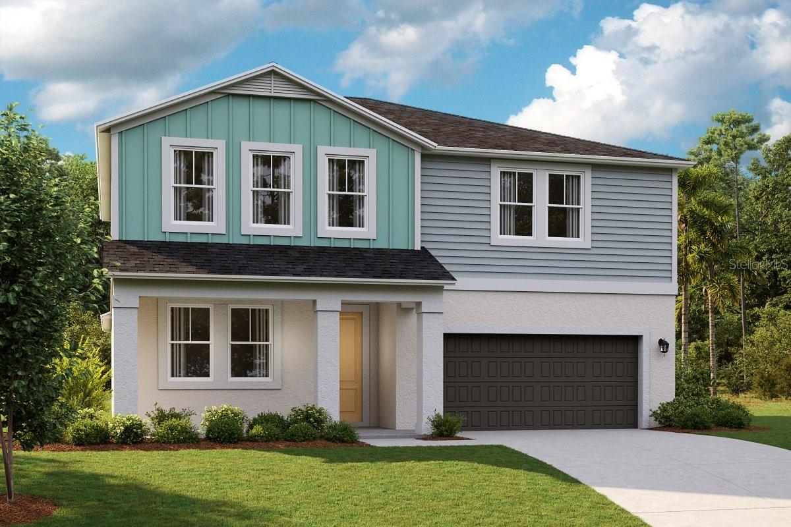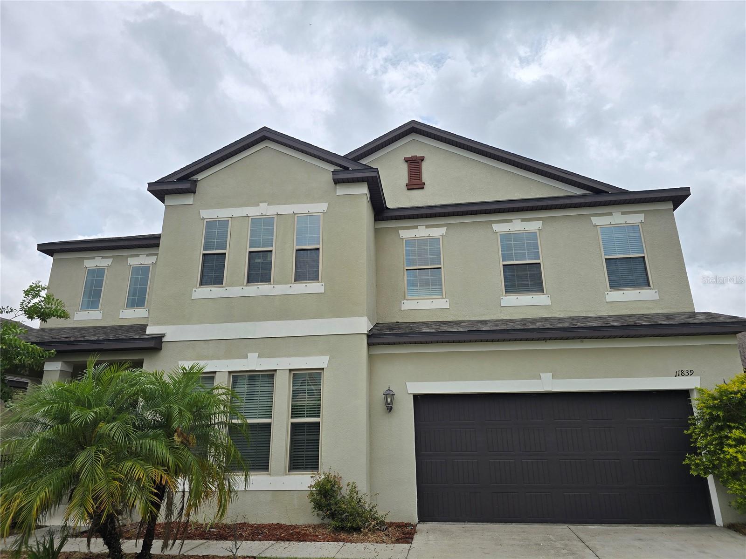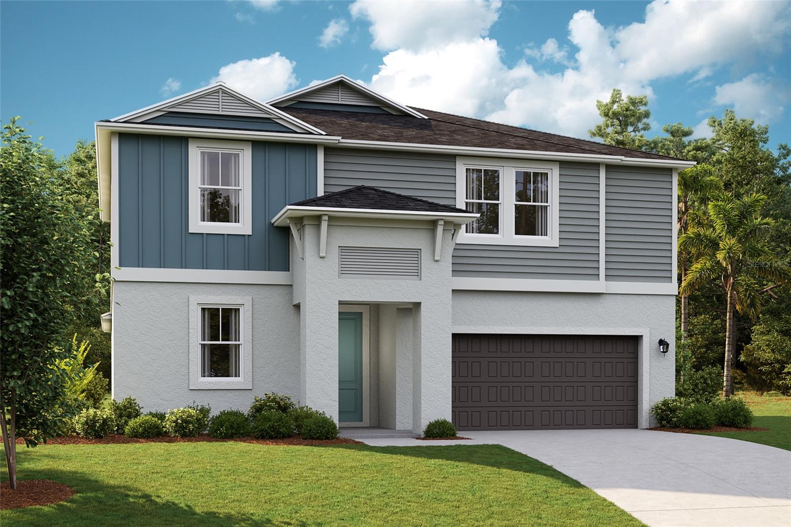11716 Summer Springs Drive, RIVERVIEW, FL 33579
Property Photos
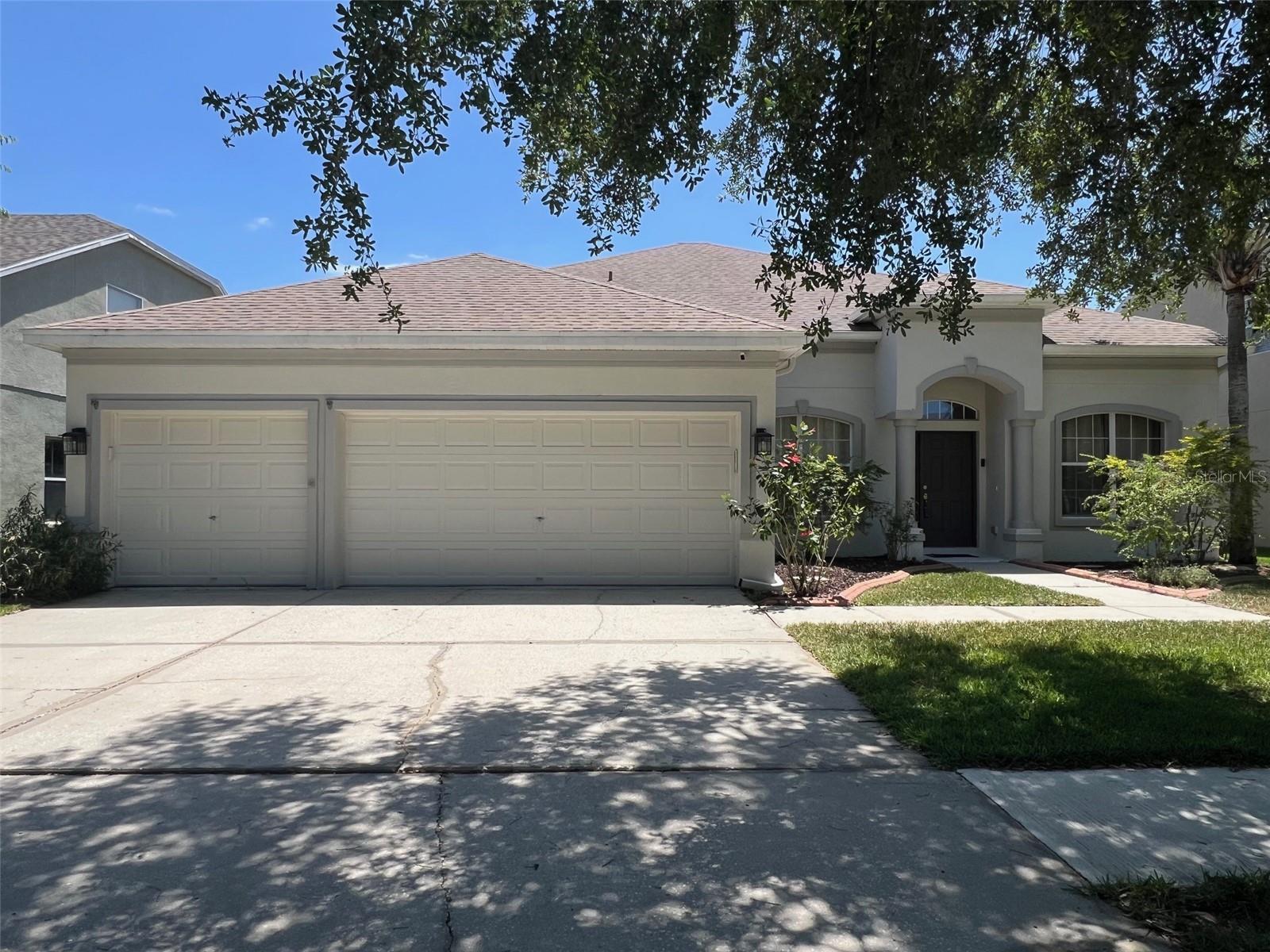
Would you like to sell your home before you purchase this one?
Priced at Only: $480,000
For more Information Call:
Address: 11716 Summer Springs Drive, RIVERVIEW, FL 33579
Property Location and Similar Properties






- MLS#: TB8376823 ( Residential )
- Street Address: 11716 Summer Springs Drive
- Viewed: 171
- Price: $480,000
- Price sqft: $123
- Waterfront: No
- Year Built: 2006
- Bldg sqft: 3904
- Bedrooms: 4
- Total Baths: 4
- Full Baths: 4
- Days On Market: 74
- Additional Information
- Geolocation: 27.8045 / -82.2936
- County: HILLSBOROUGH
- City: RIVERVIEW
- Zipcode: 33579
- Subdivision: Summer Spgs
- Provided by: CENTURY 21 COASTAL ALLIANCE

- DMCA Notice
Description
This exceptional 2 story home offers 4 bedrooms, 4 bathrooms, and a 3 car garage, ideally situated on a premium preserve lot with no rear neighbors, providing both privacy and a peaceful natural backdrop. A newer roof was installed in March 2021, offering added peace of mind.
Step outside to enjoy the spacious screened in deck, perfect for weekend BBQs or simply relaxing while taking in the serene wooded views.
As you enter the home, you're welcomed by a thoughtfully designed layout. To the right, you'll find a flexible space ideal for a home office or formal living room, and to the left, a formal dining room, perfect for hosting family and friends. Beyond that, the home opens into a bright, open concept kitchen and living area, designed for modern family living. The kitchen features ample cabinetry, generous granite counter space, and seamless flow into the living room making it ideal for entertaining. The seller is offering a $3,000 credit toward carpet replacement.
The main floor primary suite is a tranquil retreat, featuring his and hers walk in closets, a combined soaking tub and walk in shower, and split vanities for added comfort. A secondary bedroom with a private en suite bath provides flexibility for guests or multigenerational living. Two additional bedrooms are connected by a Jack and Jill bathroom, and each offers direct access to the backyard.
Just off the kitchen, you'll find a spacious laundry room for added convenience. Upstairs, a versatile loft area provides endless possibilities?ideal as a second office, media room, or playroom.
Located minutes from top rated schools, nature preserves, medical centers, shopping, and dining, with easy access to major highways, this home offers the best of Florida living in a vibrant, family friendly community. Welcome home to 11716 Summer Springs Drive where your next chapter begins Home warranty included.
Description
This exceptional 2 story home offers 4 bedrooms, 4 bathrooms, and a 3 car garage, ideally situated on a premium preserve lot with no rear neighbors, providing both privacy and a peaceful natural backdrop. A newer roof was installed in March 2021, offering added peace of mind.
Step outside to enjoy the spacious screened in deck, perfect for weekend BBQs or simply relaxing while taking in the serene wooded views.
As you enter the home, you're welcomed by a thoughtfully designed layout. To the right, you'll find a flexible space ideal for a home office or formal living room, and to the left, a formal dining room, perfect for hosting family and friends. Beyond that, the home opens into a bright, open concept kitchen and living area, designed for modern family living. The kitchen features ample cabinetry, generous granite counter space, and seamless flow into the living room making it ideal for entertaining. The seller is offering a $3,000 credit toward carpet replacement.
The main floor primary suite is a tranquil retreat, featuring his and hers walk in closets, a combined soaking tub and walk in shower, and split vanities for added comfort. A secondary bedroom with a private en suite bath provides flexibility for guests or multigenerational living. Two additional bedrooms are connected by a Jack and Jill bathroom, and each offers direct access to the backyard.
Just off the kitchen, you'll find a spacious laundry room for added convenience. Upstairs, a versatile loft area provides endless possibilities?ideal as a second office, media room, or playroom.
Located minutes from top rated schools, nature preserves, medical centers, shopping, and dining, with easy access to major highways, this home offers the best of Florida living in a vibrant, family friendly community. Welcome home to 11716 Summer Springs Drive where your next chapter begins Home warranty included.
Payment Calculator
- Principal & Interest -
- Property Tax $
- Home Insurance $
- HOA Fees $
- Monthly -
Features
Building and Construction
- Covered Spaces: 0.00
- Exterior Features: Other
- Flooring: Carpet, Ceramic Tile
- Living Area: 3108.00
- Roof: Shingle
Garage and Parking
- Garage Spaces: 3.00
- Open Parking Spaces: 0.00
Eco-Communities
- Water Source: Public
Utilities
- Carport Spaces: 0.00
- Cooling: Central Air
- Heating: Central
- Pets Allowed: Number Limit, Size Limit, Yes
- Sewer: Public Sewer
- Utilities: BB/HS Internet Available, Cable Available, Fiber Optics, Public
Finance and Tax Information
- Home Owners Association Fee: 180.00
- Insurance Expense: 0.00
- Net Operating Income: 0.00
- Other Expense: 0.00
- Tax Year: 2024
Other Features
- Appliances: Convection Oven, Dishwasher, Disposal, Dryer, Microwave, Range, Refrigerator, Washer
- Association Name: Wise property management
- Association Phone: 813-968-5665
- Country: US
- Interior Features: Ceiling Fans(s), Kitchen/Family Room Combo, Primary Bedroom Main Floor, Stone Counters, Thermostat, Tray Ceiling(s), Walk-In Closet(s), Window Treatments
- Legal Description: SUMMER SPRINGS LOT 22 BLOCK A
- Levels: Two
- Area Major: 33579 - Riverview
- Occupant Type: Vacant
- Parcel Number: U-10-31-20-71S-A00000-00022.0
- Views: 171
- Zoning Code: PD
Similar Properties
Nearby Subdivisions
2un Summerfield Village 1 Trac
Ballentrae Sub Ph 1
Ballentrae Sub Ph 2
Bell Creek Preserve Ph 1
Bell Creek Preserve Ph 2
Belmond Reserve
Belmond Reserve Ph 1
Belmond Reserve Ph 2
Belmond Reserve Ph 3
Belmond Reserve Phase 1
Carlton Lakes Ph 1a 1b-1 An
Carlton Lakes Ph 1a 1b1 An
Carlton Lakes Ph 1d1
Carlton Lakes Ph 1e-1
Carlton Lakes Ph 1e1
Carlton Lakes Phase 1c-1
Carlton Lakes Phase 1c1
Carlton Lakes West 2
Carlton Lakes West Ph 1
Carlton Lakes West Ph 1 &
Carlton Lakes West Ph 2b
Cedarbrook
Clubhouse Estates At Summerfie
Creekside Sub Ph 2
Crestview Lakes
Hawkstone
Lucaya Lake Club
Lucaya Lake Club Ph 1a
Lucaya Lake Club Ph 2a
Lucaya Lake Club Ph 2f
Lucaya Lake Club Ph 3
Lucaya Lake Club Ph 4d
Meadowbrooke At Summerfield Un
Not On List
Oaks At Shady Creek Ph 1
Oaks At Shady Creek Ph 2
Okerlund Ranch Sub
Okerlund Ranch Subdivision
Okerlund Ranch Subdivision Pha
Panther Trace
Panther Trace Ph 1a
Panther Trace Ph 1b1c
Panther Trace Ph 2a-1
Panther Trace Ph 2a-2 Unit
Panther Trace Ph 2a1
Panther Trace Ph 2a2
Panther Trace Ph 2b-2
Panther Trace Ph 2b1
Panther Trace Ph 2b2
Panther Trace Ph 2b3
Preserve At Pradera Phase 4
Reserve At Pradera
Reserve At Pradera Ph 1a
Reserve At Pradera Ph 1b
Reserve At South Fork
Reserve At South Fork Ph 1
Reserve At South Fork Ph 2
Reservepradera
Reservepradera Ph 2
Reservepradera Ph 4
Reservepraderaph 2
Ridgewood South
Shady Creek Preserve Ph 1
South Cove
South Cove Ph 23
South Fork
South Fork Lakes
South Fork S Tr T
South Fork S & Tr T
South Fork S T
South Fork Tr L Ph 1
South Fork Tr L Ph 2
South Fork Tr N
South Fork Tr O Ph 2
South Fork Tr P Ph 1a
South Fork Tr P Ph 1a &
South Fork Tr P Ph 2 3b
South Fork Tr P Ph 3a
South Fork Tr Q Ph 1
South Fork Tr R Ph 1
South Fork Tr R Ph 2a 2b
South Fork Tr R Ph 2a & 2b
South Fork Tr U
South Fork Tr V Ph 1
South Fork Tr V Ph 2
South Fork Tr W
South Fork Unit 11
South Fork Unit 4
South Fork Unit 5
South Fork Unit 7
South Fork Unit 8
South Pointe Phase 3a 3b
Southfork
Southfork Tr 5 Ph 2
Summer Spgs
Summer Springs
Summerfield
Summerfield Crossings Village
Summerfield Vill I Tr 21 Un
Summerfield Village 1
Summerfield Village 1 Tr 10
Summerfield Village 1 Tr 11
Summerfield Village 1 Tr 17
Summerfield Village 1 Tr 21
Summerfield Village 1 Tr 21 Un
Summerfield Village 1 Tr 26
Summerfield Village 1 Tr 28
Summerfield Village 1 Tr 7
Summerfield Village I Tr 26
Summerfield Village I Tr 27
Summerfield Village I Tract 28
Summerfield Village Tr 32 P
Summerfield Villg 1 Trct 18
Summerfield Villg 1 Trct 35
Summerfield Villg 1 Trct 9a
Talavera
Talavera Sub
Triple Creek
Triple Creek Area
Triple Creek Ph 1 Village A
Triple Creek Ph 1 Village C
Triple Creek Ph 1 Village D
Triple Creek Ph 1 Villg A
Triple Creek Ph 2 Village E
Triple Creek Ph 2 Village F
Triple Creek Ph 2 Village G
Triple Creek Ph 3 Village K
Triple Creek Ph 3 Villg L
Triple Creek Ph 4 Village I
Triple Creek Phase 1 Village C
Triple Creek Village
Triple Creek Village M2 Lot 28
Triple Creek Village M2 Lot 34
Triple Creek Village N P
Triple Creek Village Q
Triple Creek Village Q Lot 37
Triple Crk Ph 1 Village A
Triple Crk Ph 2
Triple Crk Ph 2 Village E3
Triple Crk Ph 4 Village 1
Triple Crk Ph 4 Village G2
Triple Crk Ph 4 Village I
Triple Crk Ph 4 Village J
Triple Crk Ph 4 Vlg I
Triple Crk Ph 6 Village H
Triple Crk Village
Triple Crk Village J Ph 4
Triple Crk Village M-1
Triple Crk Village M-2
Triple Crk Village M1
Triple Crk Village M2
Triple Crk Village N P
Triple Crk Village N & P
Tropical Acres South
Tropical Acres South Un 1
Unplatted
Village Crk Ph 4 Village I
Waterleaf
Waterleaf Ph 1a
Waterleaf Ph 1b
Waterleaf Ph 1c
Waterleaf Ph 2a 2b
Waterleaf Ph 2a & 2b
Waterleaf Ph 2c
Waterleaf Ph 3a
Waterleaf Ph 3b
Waterleaf Ph 4a1
Waterleaf Ph 4b
Waterleaf Ph 4c
Waterleaf Ph 5a
Waterleaf Ph 6a
Waterleaf Ph 6b
Waterleaf Phase 5b
Worthington
Contact Info

- Warren Cohen
- Southern Realty Ent. Inc.
- Office: 407.869.0033
- Mobile: 407.920.2005
- warrenlcohen@gmail.com


































