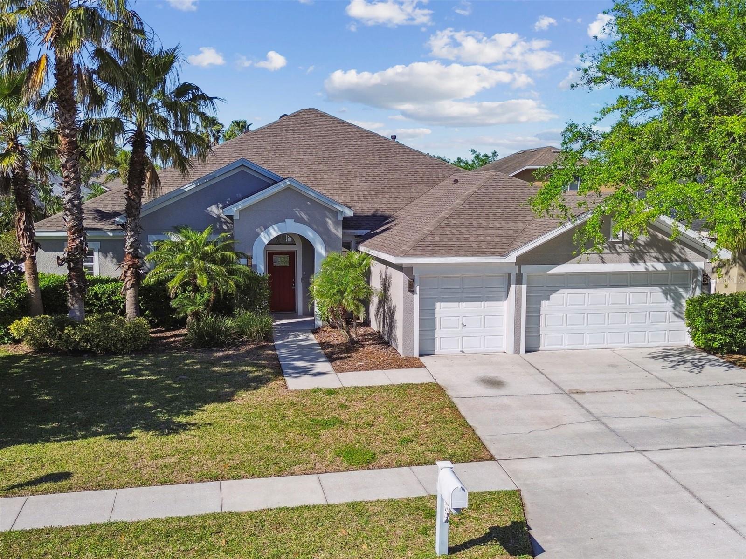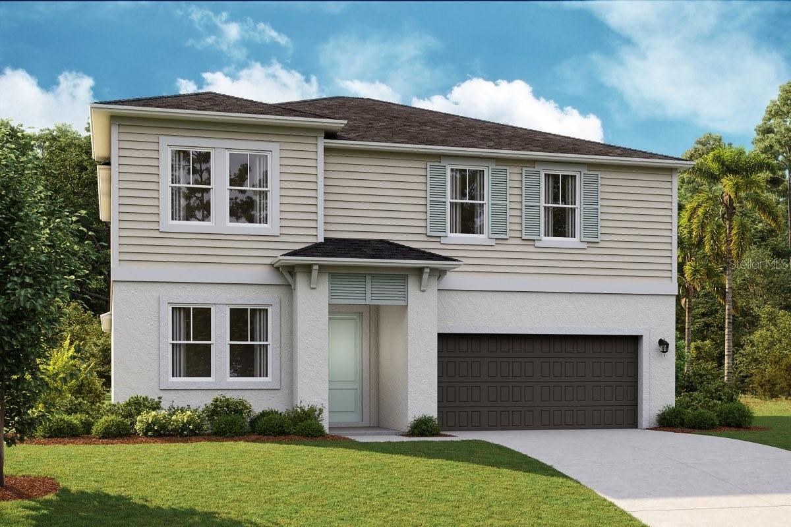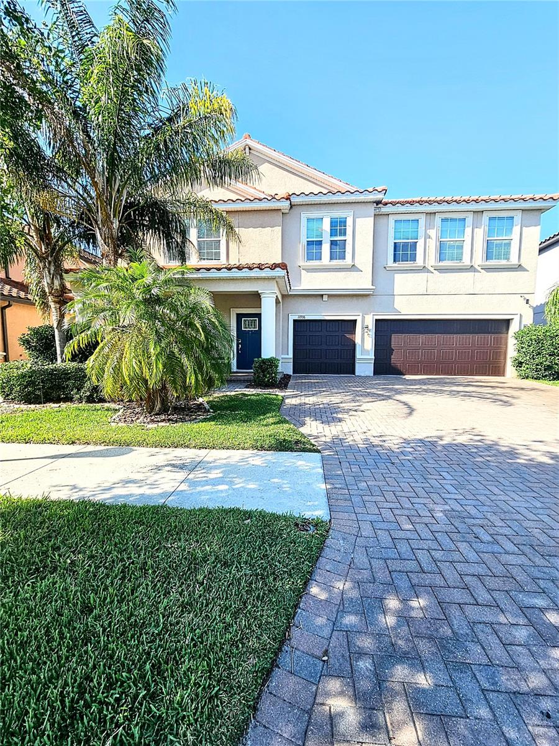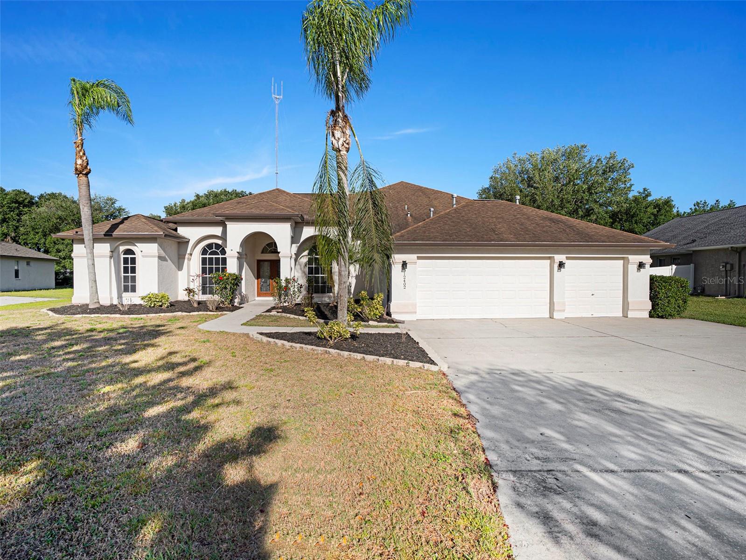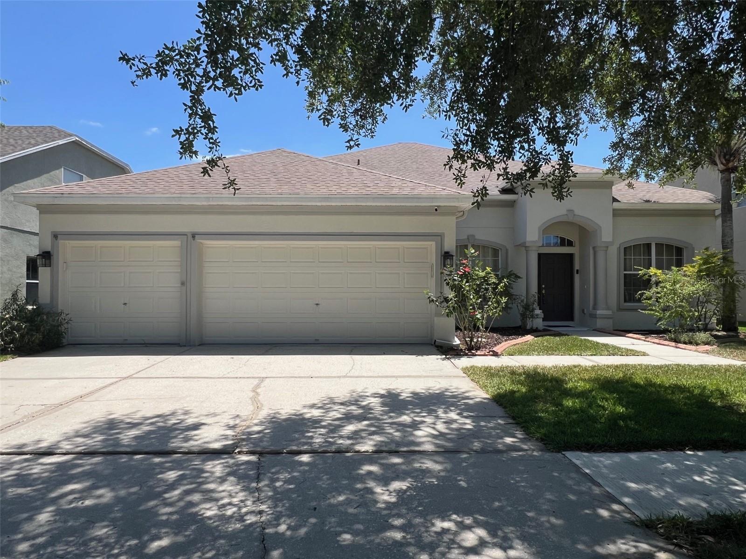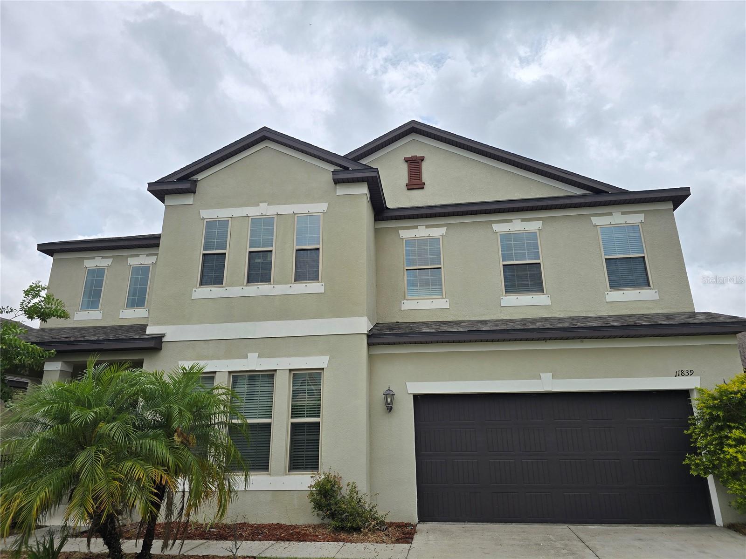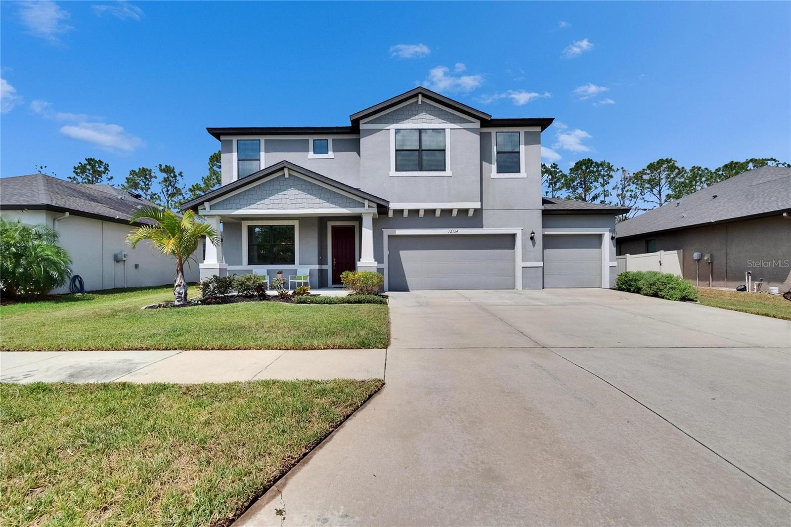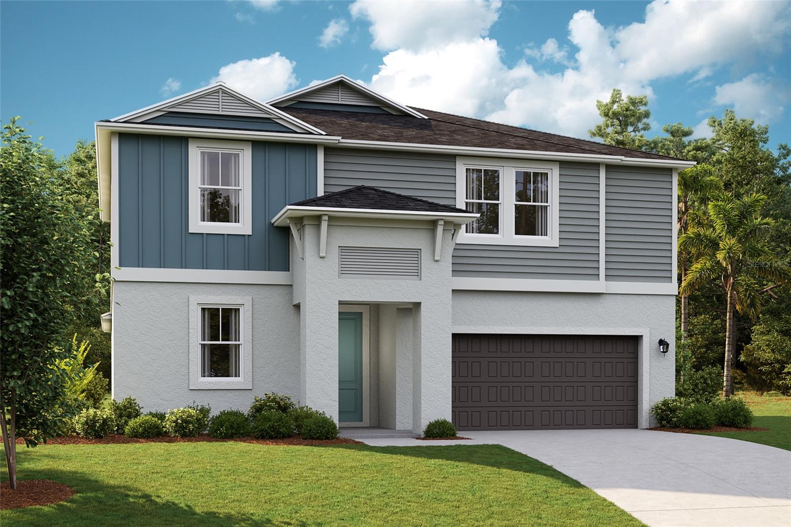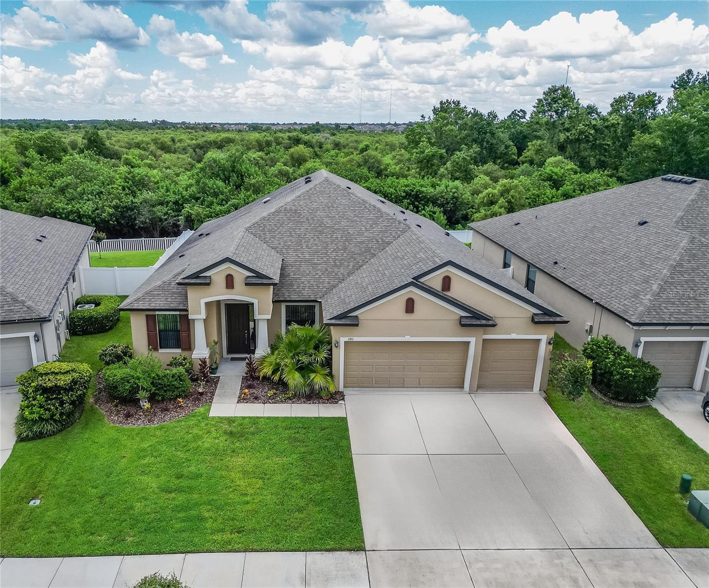11713 Summer Springs Drive, RIVERVIEW, FL 33579
Property Photos
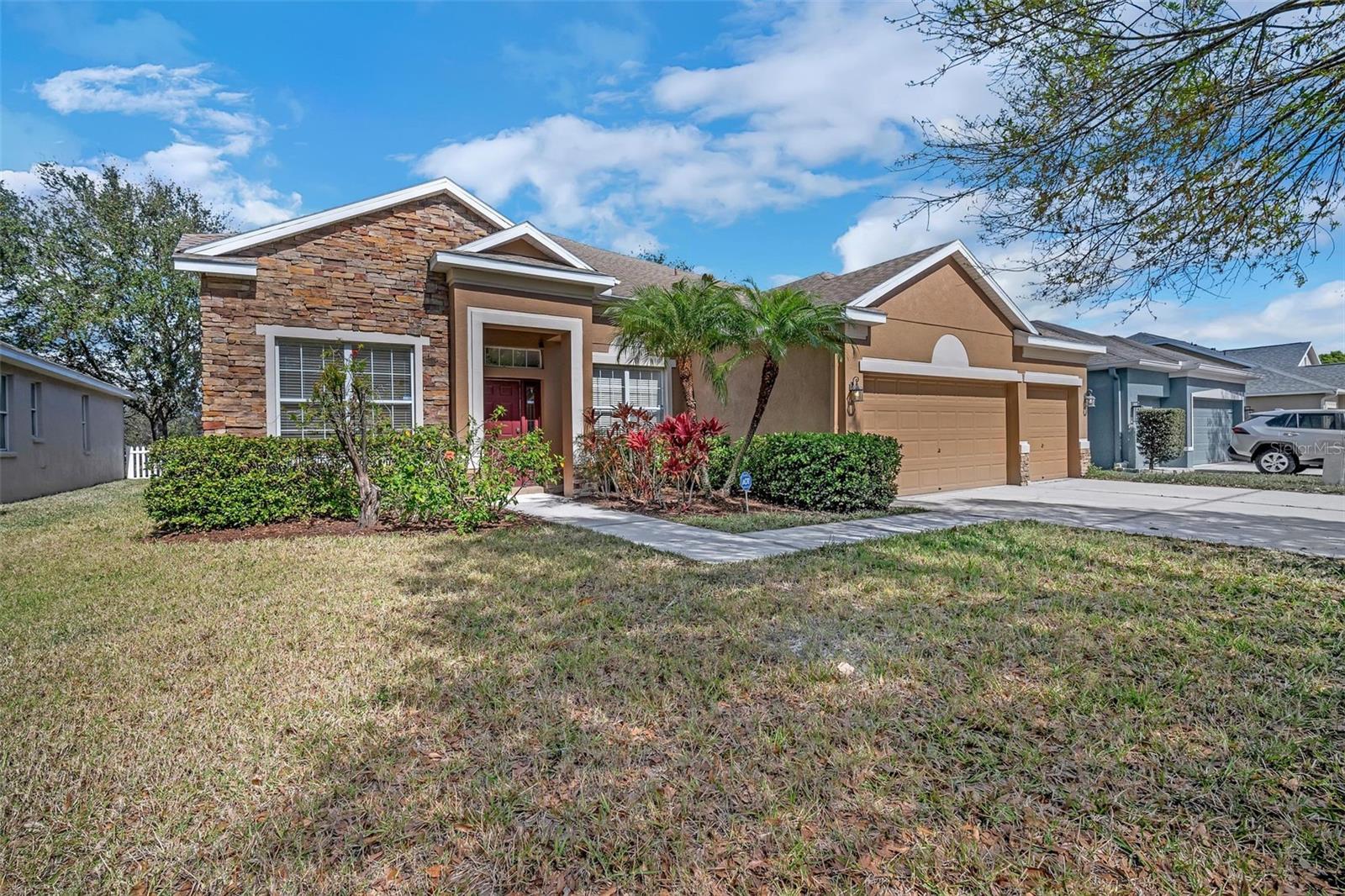
Would you like to sell your home before you purchase this one?
Priced at Only: $533,000
For more Information Call:
Address: 11713 Summer Springs Drive, RIVERVIEW, FL 33579
Property Location and Similar Properties






- MLS#: TB8349051 ( Residential )
- Street Address: 11713 Summer Springs Drive
- Viewed: 122
- Price: $533,000
- Price sqft: $137
- Waterfront: Yes
- Wateraccess: Yes
- Waterfront Type: Pond
- Year Built: 2006
- Bldg sqft: 3904
- Bedrooms: 4
- Total Baths: 4
- Full Baths: 4
- Garage / Parking Spaces: 3
- Days On Market: 134
- Additional Information
- Geolocation: 27.8049 / -82.2934
- County: HILLSBOROUGH
- City: RIVERVIEW
- Zipcode: 33579
- Subdivision: Summer Spgs
- Provided by: VINTAGE REAL ESTATE SERVICES
- Contact: Raymond Rush
- 813-684-0001

- DMCA Notice
Description
Saltwater pool large island kitchen oversized bonus/flex room captivating pond view
large master room w/ dual walkin closets new paint inside and out new flooring: carpet/vinyl plank
$5000 bonus to buy down mortgage rate
welcome to this stunning saltwater pool home with a resort style screened lanai, featuring 4 bedrooms/3bathrooms located downstairs, with huge, oversized bonus room area upstairs with its own private bathroom. Formal dining area and den/office right off foyer. A modern kitchen with eat in area and large kitchen breakfast bar overlooking the large family room, great for entertaining. A peaceful retreat offering everything you need and more. Step outside the 18 full width patio door to enjoy your captivating view from your in ground saltwater pool with waterfalls, led lighting and freshly repainted pool deck. Many upgrades done throughout the home including all new carpet (2025), new luxury vinyl plank (2025) in foyer, dining room and den/office as well as new lighting in many areas. The whole home was just repainted (nov 2024) inside and outside providing maintenance free surfaces for the lucky new owners! Other notable upgrades new roof (late 2019), new pool equipment salt chlorinator and pump (nov 2024), new kitchen and hallway downlights (nov. 2024)
upgraded kitchen with extended breakfast bar, 36 wood cabinetry, new backsplash (2025) stainless steel appliances (new fridge 2025), new led down lighting (2025), and a walk in pantry. Master suite with two large walk in closets, own entry to pool area; large bath with separate shower & soaker tub. Three other bedrooms on the main floor include a jack & jill room setting with bath, and guest bedroom with access to pool bath. Upstairs, the large bonus room offers over 500 sq ft and another full bath, ideal for a games room, movie room or whatever you can dream of! The 3 car garage with openers. This home offers fantastic value for size, functionality and convenience to nearby shopping, schools, hospitals, and major roads.
Description
Saltwater pool large island kitchen oversized bonus/flex room captivating pond view
large master room w/ dual walkin closets new paint inside and out new flooring: carpet/vinyl plank
$5000 bonus to buy down mortgage rate
welcome to this stunning saltwater pool home with a resort style screened lanai, featuring 4 bedrooms/3bathrooms located downstairs, with huge, oversized bonus room area upstairs with its own private bathroom. Formal dining area and den/office right off foyer. A modern kitchen with eat in area and large kitchen breakfast bar overlooking the large family room, great for entertaining. A peaceful retreat offering everything you need and more. Step outside the 18 full width patio door to enjoy your captivating view from your in ground saltwater pool with waterfalls, led lighting and freshly repainted pool deck. Many upgrades done throughout the home including all new carpet (2025), new luxury vinyl plank (2025) in foyer, dining room and den/office as well as new lighting in many areas. The whole home was just repainted (nov 2024) inside and outside providing maintenance free surfaces for the lucky new owners! Other notable upgrades new roof (late 2019), new pool equipment salt chlorinator and pump (nov 2024), new kitchen and hallway downlights (nov. 2024)
upgraded kitchen with extended breakfast bar, 36 wood cabinetry, new backsplash (2025) stainless steel appliances (new fridge 2025), new led down lighting (2025), and a walk in pantry. Master suite with two large walk in closets, own entry to pool area; large bath with separate shower & soaker tub. Three other bedrooms on the main floor include a jack & jill room setting with bath, and guest bedroom with access to pool bath. Upstairs, the large bonus room offers over 500 sq ft and another full bath, ideal for a games room, movie room or whatever you can dream of! The 3 car garage with openers. This home offers fantastic value for size, functionality and convenience to nearby shopping, schools, hospitals, and major roads.
Payment Calculator
- Principal & Interest -
- Property Tax $
- Home Insurance $
- HOA Fees $
- Monthly -
Features
Building and Construction
- Covered Spaces: 0.00
- Exterior Features: Sidewalk, Sliding Doors
- Flooring: Carpet, Ceramic Tile, Luxury Vinyl
- Living Area: 3108.00
- Roof: Shingle
Garage and Parking
- Garage Spaces: 3.00
- Open Parking Spaces: 0.00
Eco-Communities
- Pool Features: Heated, In Ground
- Water Source: Public
Utilities
- Carport Spaces: 0.00
- Cooling: Central Air
- Heating: Central
- Pets Allowed: Cats OK, Dogs OK
- Sewer: Public Sewer
- Utilities: Cable Available, Electricity Available, Sewer Available, Sewer Connected
Amenities
- Association Amenities: Park
Finance and Tax Information
- Home Owners Association Fee: 200.00
- Insurance Expense: 0.00
- Net Operating Income: 0.00
- Other Expense: 0.00
- Tax Year: 2024
Other Features
- Appliances: Dishwasher, Microwave, Range, Refrigerator
- Association Name: Doug Lee
- Association Phone: 813-968-5665
- Country: US
- Interior Features: Ceiling Fans(s)
- Legal Description: SUMMER SPRINGS LOT 11 BLOCK D
- Levels: One
- Area Major: 33579 - Riverview
- Occupant Type: Vacant
- Parcel Number: U-10-31-20-71S-D00000-00011.0
- View: Pool, Water
- Views: 122
- Zoning Code: PD
Similar Properties
Nearby Subdivisions
2un Summerfield Village 1 Trac
Ballentrae Sub Ph 1
Ballentrae Sub Ph 2
Bell Creek Preserve Ph 1
Bell Creek Preserve Ph 2
Belmond Reserve
Belmond Reserve Ph 1
Belmond Reserve Ph 2
Belmond Reserve Ph 3
Belmond Reserve Phase 1
Carlton Lakes Ph 1a 1b-1 An
Carlton Lakes Ph 1a 1b1 An
Carlton Lakes Ph 1d1
Carlton Lakes Ph 1e-1
Carlton Lakes Ph 1e1
Carlton Lakes Phase 1c1
Carlton Lakes West 2
Carlton Lakes West Ph 1
Carlton Lakes West Ph 2b
Cedarbrook
Clubhouse Estates At Summerfie
Creekside Sub Ph 2
Crestview Lakes
Hawkstone
Lucaya Lake Club
Lucaya Lake Club Ph 1a
Lucaya Lake Club Ph 2a
Lucaya Lake Club Ph 2f
Lucaya Lake Club Ph 3
Lucaya Lake Club Ph 4d
Meadowbrooke At Summerfield Un
Not On List
Oaks At Shady Creek Ph 1
Oaks At Shady Creek Ph 2
Okerlund Ranch Sub
Okerlund Ranch Subdivision
Okerlund Ranch Subdivision Pha
Panther Trace
Panther Trace Ph 1a
Panther Trace Ph 1b1c
Panther Trace Ph 2a-1
Panther Trace Ph 2a-2 Unit
Panther Trace Ph 2a1
Panther Trace Ph 2a2
Panther Trace Ph 2b-2
Panther Trace Ph 2b1
Panther Trace Ph 2b2
Panther Trace Ph 2b3
Preserve At Pradera Phase 4
Reserve At Pradera
Reserve At Pradera Ph 1a
Reserve At Pradera Ph 1b
Reserve At South Fork
Reserve At South Fork Ph 1
Reserve At South Fork Ph 2
Reservepradera
Reservepradera Ph 2
Reservepradera Ph 4
Reservepraderaph 2
Ridgewood South
Shady Creek Preserve Ph 1
South Cove
South Cove Ph 23
South Fork
South Fork Lakes
South Fork S Tr T
South Fork S & Tr T
South Fork S T
South Fork Tr L Ph 1
South Fork Tr L Ph 2
South Fork Tr N
South Fork Tr O Ph 2
South Fork Tr P Ph 1a
South Fork Tr P Ph 1a &
South Fork Tr P Ph 2 3b
South Fork Tr P Ph 3a
South Fork Tr Q Ph 1
South Fork Tr R Ph 1
South Fork Tr R Ph 2a 2b
South Fork Tr U
South Fork Tr V Ph 1
South Fork Tr V Ph 2
South Fork Tr W
South Fork Unit 11
South Fork Unit 4
South Fork Unit 7
South Pointe Phase 3a 3b
Southfork
Southfork Tr 5 Ph 2
Summer Spgs
Summer Springs
Summerfield
Summerfield Crossings Village
Summerfield Vill I Tr 21 Un
Summerfield Village 1
Summerfield Village 1 Tr 10
Summerfield Village 1 Tr 11
Summerfield Village 1 Tr 17
Summerfield Village 1 Tr 21 Un
Summerfield Village 1 Tr 26
Summerfield Village 1 Tr 28
Summerfield Village 1 Tr 7
Summerfield Village I Tr 26
Summerfield Village I Tr 27
Summerfield Village I Tract 28
Summerfield Village Tr 32 P
Summerfield Villg 1 Trct 18
Summerfield Villg 1 Trct 35
Summerfield Villg 1 Trct 9a
Talavera
Talavera Sub
Triple Creek
Triple Creek Area
Triple Creek Ph 1 Village A
Triple Creek Ph 1 Village C
Triple Creek Ph 1 Village D
Triple Creek Ph 1 Villg A
Triple Creek Ph 2 Village E
Triple Creek Ph 2 Village F
Triple Creek Ph 2 Village G
Triple Creek Ph 3 Village K
Triple Creek Ph 3 Villg L
Triple Creek Ph 4 Village I
Triple Creek Phase 1 Village C
Triple Creek Village
Triple Creek Village M2 Lot 28
Triple Creek Village M2 Lot 34
Triple Creek Village N P
Triple Creek Village Q
Triple Creek Village Q Lot 37
Triple Crk Ph 1 Village A
Triple Crk Ph 2
Triple Crk Ph 2 Village E3
Triple Crk Ph 4 Village 1
Triple Crk Ph 4 Village G2
Triple Crk Ph 4 Village I
Triple Crk Ph 4 Village J
Triple Crk Ph 4 Vlg I
Triple Crk Ph 6 Village H
Triple Crk Village
Triple Crk Village J Ph 4
Triple Crk Village M-1
Triple Crk Village M-2
Triple Crk Village M1
Triple Crk Village M2
Triple Crk Village N P
Triple Crk Village N & P
Tropical Acres South
Unplatted
Village Crk Ph 4 Village I
Waterleaf
Waterleaf Ph 1a
Waterleaf Ph 1b
Waterleaf Ph 1c
Waterleaf Ph 2a 2b
Waterleaf Ph 2a & 2b
Waterleaf Ph 2c
Waterleaf Ph 3a
Waterleaf Ph 3b
Waterleaf Ph 4a1
Waterleaf Ph 4b
Waterleaf Ph 4c
Waterleaf Ph 5a
Waterleaf Ph 6a
Waterleaf Ph 6b
Waterleaf Phase 5b
Worthington
Contact Info

- Warren Cohen
- Southern Realty Ent. Inc.
- Office: 407.869.0033
- Mobile: 407.920.2005
- warrenlcohen@gmail.com








































