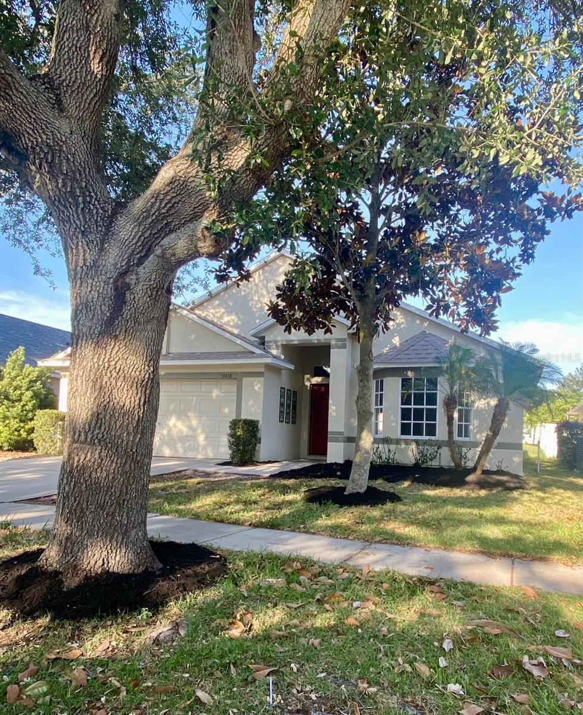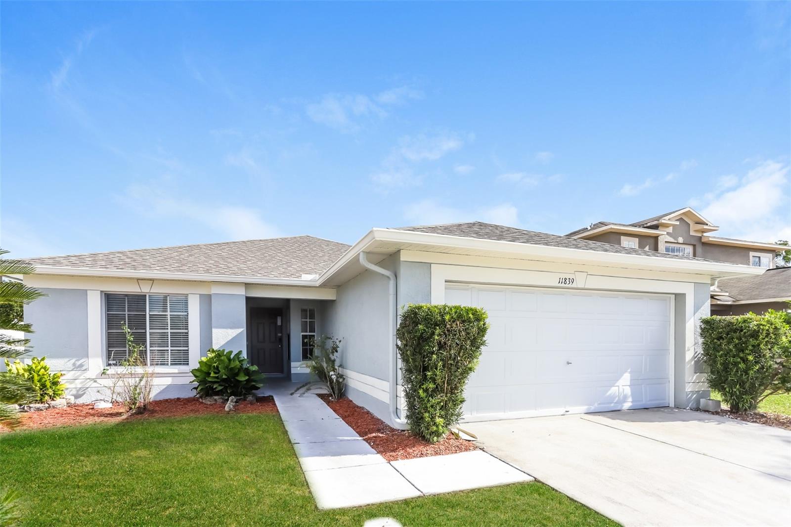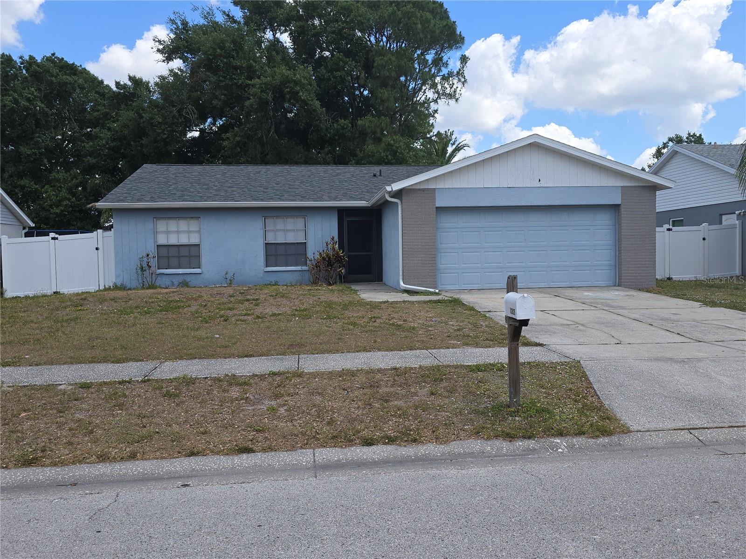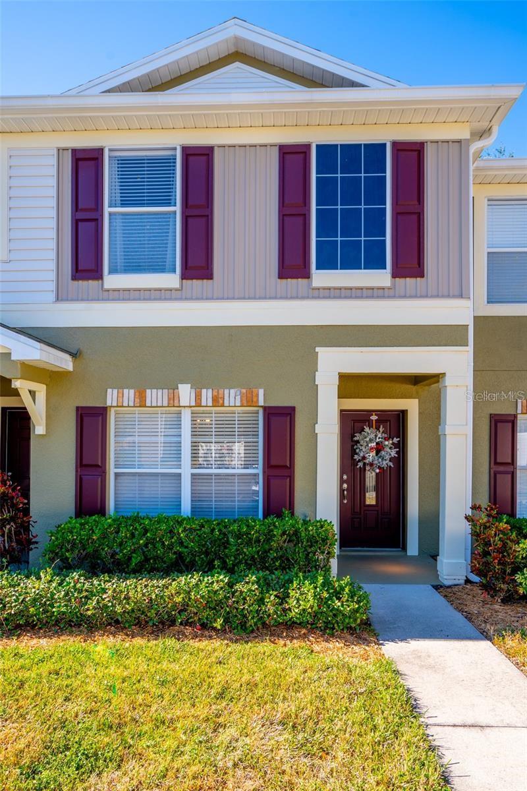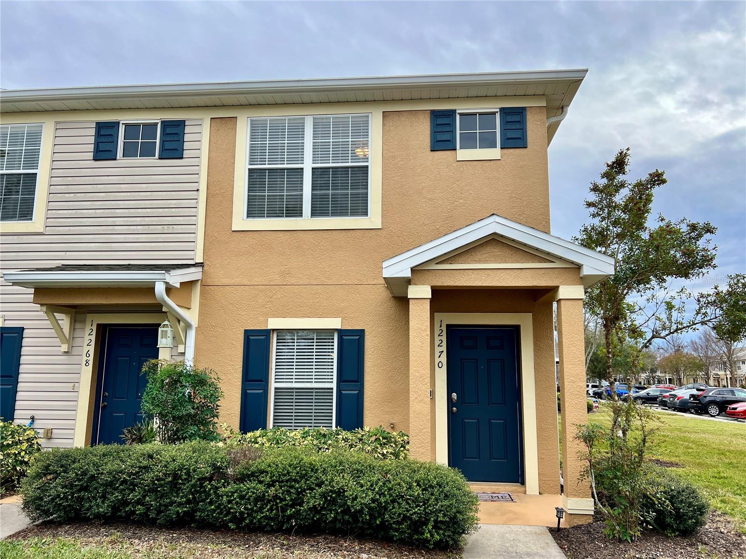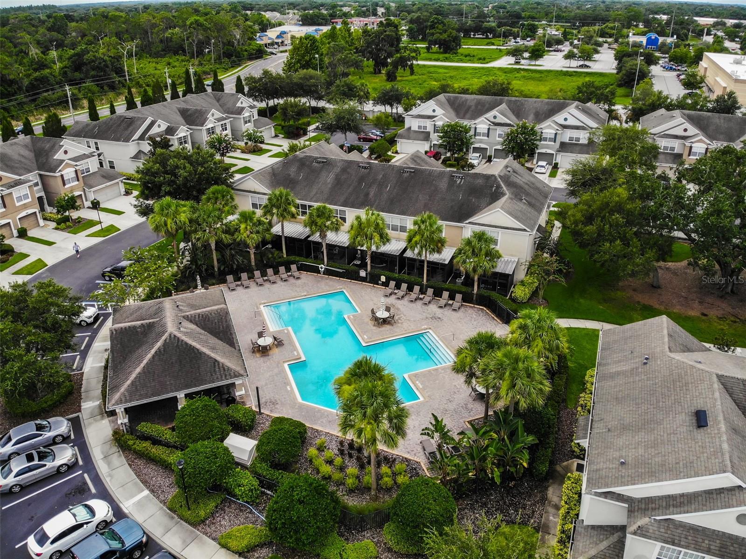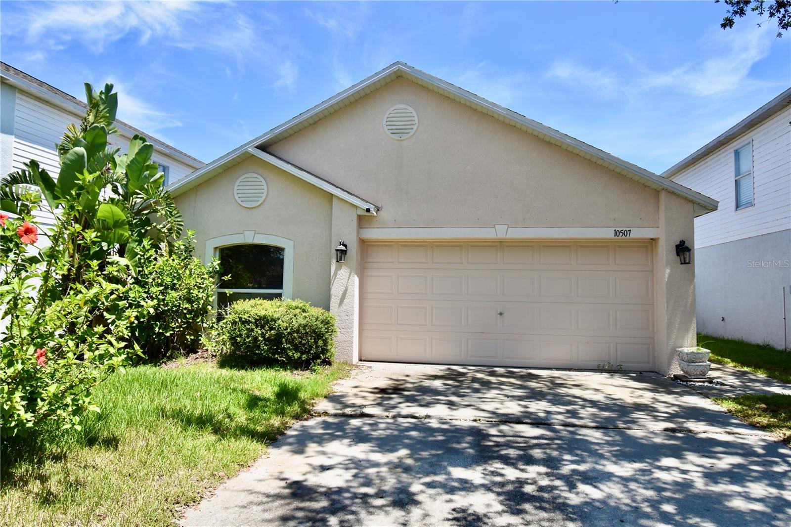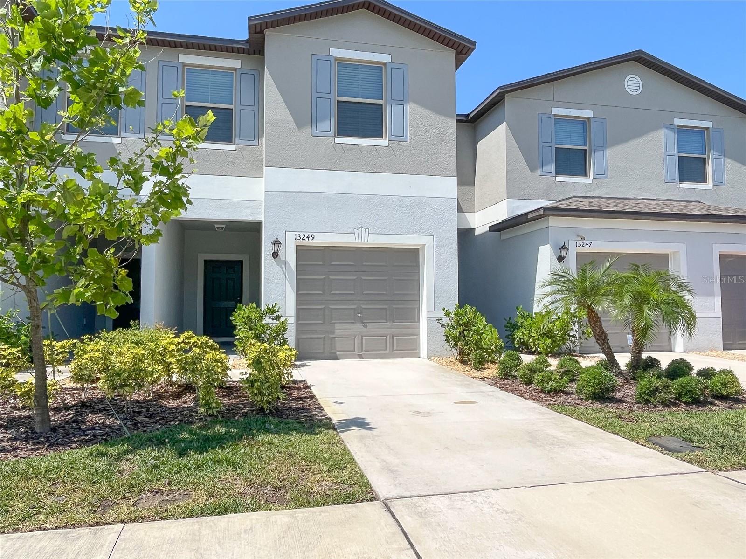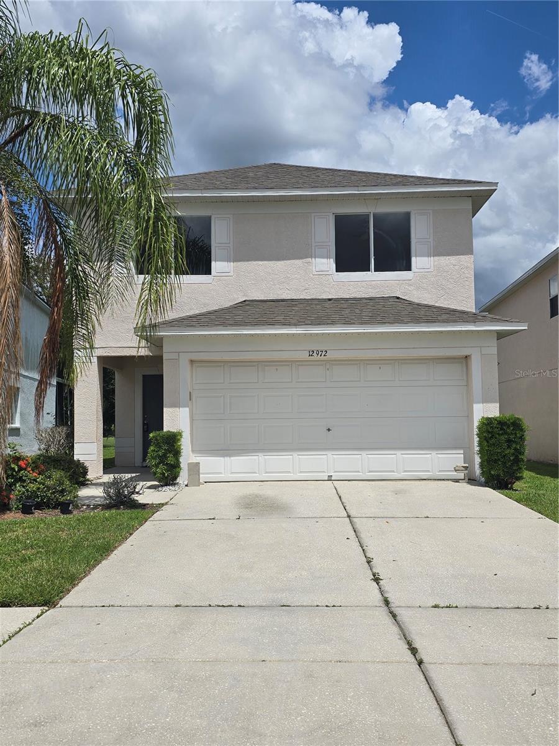12327 Healey Summit Lane, RIVERVIEW, FL 33579
Property Photos
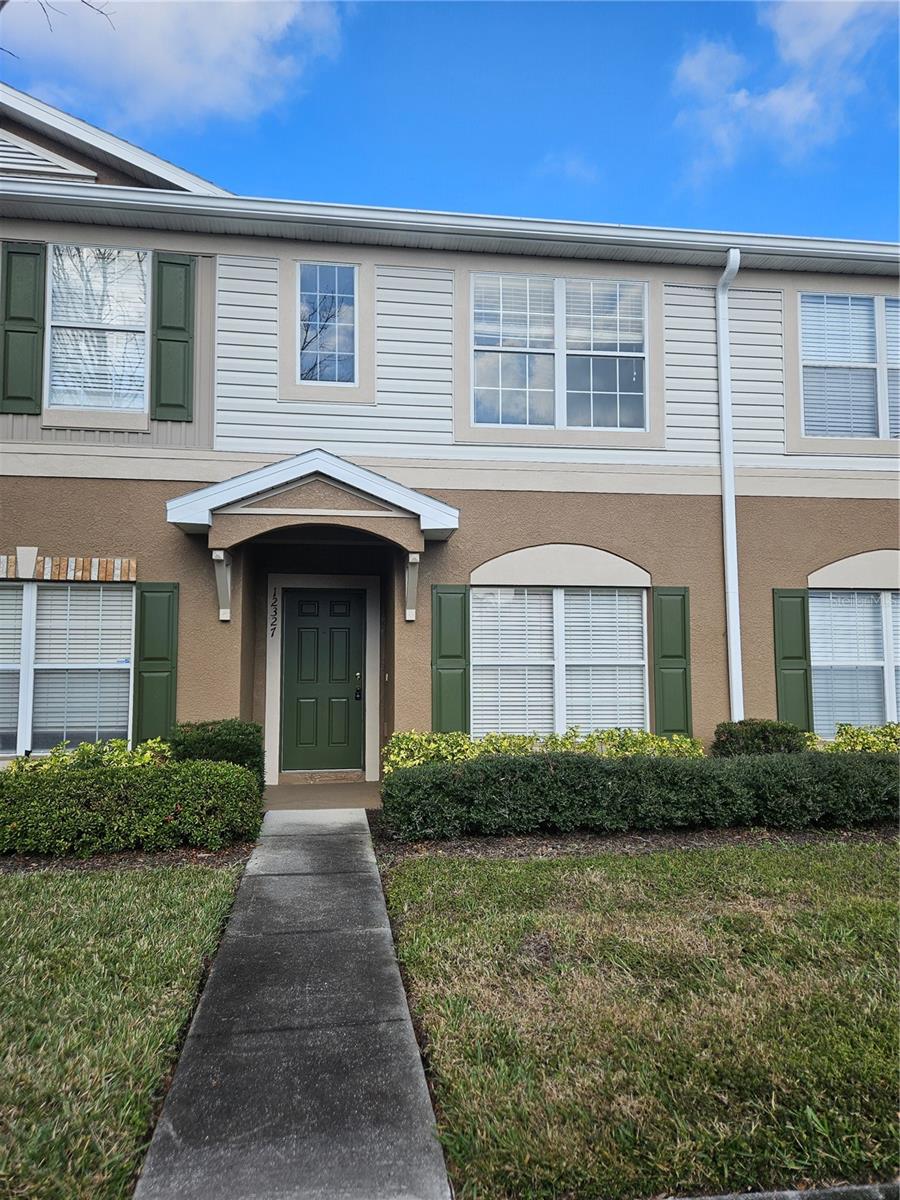
Would you like to sell your home before you purchase this one?
Priced at Only: $1,900
For more Information Call:
Address: 12327 Healey Summit Lane, RIVERVIEW, FL 33579
Property Location and Similar Properties






- MLS#: TB8349129 ( Residential Lease )
- Street Address: 12327 Healey Summit Lane
- Viewed: 45
- Price: $1,900
- Price sqft: $1
- Waterfront: No
- Year Built: 2006
- Bldg sqft: 1514
- Bedrooms: 2
- Total Baths: 3
- Full Baths: 2
- 1/2 Baths: 1
- Days On Market: 188
- Additional Information
- Geolocation: 27.8135 / -82.3304
- County: HILLSBOROUGH
- City: RIVERVIEW
- Zipcode: 33579
- Subdivision: Panther Trace Ph 1 Townhome
- Elementary School: Warren Hope Dawson
- Middle School: Barrington
- High School: Sumner
- Provided by: RENT SOLUTIONS
- Contact: Steve Oehlerking
- 813-285-4989

- DMCA Notice
Description
This spacious 3 bedroom, 2.5 bathroom townhome offers a comfortable and modern living experience in a secure, gated community. The open concept layout features a bright living area that leads to a screened in lanai, providing the perfect space for outdoor relaxation or entertainment. The master suite boasts its own private en suite bathroom, while the two additional bedrooms are generously sized, ideal for family, guests, or a home office. The convenience of a half bath downstairs adds extra practicality. With an assigned parking space, youll always have a spot close to home.
The community features a beautiful pool, perfect for enjoying sunny days. Located just minutes from major highways, popular restaurants, and shopping centers, this townhome offers the ideal combination of comfort and convenience. Don't miss the opportunity to lease this fantastic home!
If you decide to apply for one of our properties:
Screening includes credit/background check, income verification of 2.5 to 3 times the monthly rent and rental history verification.
APPLICANT CHARGES:
Application Fees: $75 each adult, 18 years of age and older (non refundable).
$25 each pet application fee for pet verification (non refundable).
Current vaccination records will be required.
ESA and service animals are FREE with verified documentation.
Lease Initiation Admin Fee: $150.00 after approval and upon signing.
Security Deposit: Equal to one months rent.
Pet Fee if applicable (non refundable).
All Rent Solutions residents are enrolled in the Resident Benefits Package (RBP) for $49.95/month which includes liability insurance, credit building to help boost the residents credit score with timely rent payments, HVAC air filter delivery (for applicable properties), our best in class resident rewards program, and much more! More details upon application.
Description
This spacious 3 bedroom, 2.5 bathroom townhome offers a comfortable and modern living experience in a secure, gated community. The open concept layout features a bright living area that leads to a screened in lanai, providing the perfect space for outdoor relaxation or entertainment. The master suite boasts its own private en suite bathroom, while the two additional bedrooms are generously sized, ideal for family, guests, or a home office. The convenience of a half bath downstairs adds extra practicality. With an assigned parking space, youll always have a spot close to home.
The community features a beautiful pool, perfect for enjoying sunny days. Located just minutes from major highways, popular restaurants, and shopping centers, this townhome offers the ideal combination of comfort and convenience. Don't miss the opportunity to lease this fantastic home!
If you decide to apply for one of our properties:
Screening includes credit/background check, income verification of 2.5 to 3 times the monthly rent and rental history verification.
APPLICANT CHARGES:
Application Fees: $75 each adult, 18 years of age and older (non refundable).
$25 each pet application fee for pet verification (non refundable).
Current vaccination records will be required.
ESA and service animals are FREE with verified documentation.
Lease Initiation Admin Fee: $150.00 after approval and upon signing.
Security Deposit: Equal to one months rent.
Pet Fee if applicable (non refundable).
All Rent Solutions residents are enrolled in the Resident Benefits Package (RBP) for $49.95/month which includes liability insurance, credit building to help boost the residents credit score with timely rent payments, HVAC air filter delivery (for applicable properties), our best in class resident rewards program, and much more! More details upon application.
Payment Calculator
- Principal & Interest -
- Property Tax $
- Home Insurance $
- HOA Fees $
- Monthly -
Features
Building and Construction
- Covered Spaces: 0.00
- Living Area: 1390.00
School Information
- High School: Sumner High School
- Middle School: Barrington Middle
- School Elementary: Warren Hope Dawson Elementary
Garage and Parking
- Garage Spaces: 0.00
- Open Parking Spaces: 0.00
- Parking Features: Off Street
Utilities
- Carport Spaces: 0.00
- Cooling: Central Air
- Heating: Other
- Pets Allowed: Cats OK, Dogs OK, Number Limit
Amenities
- Association Amenities: Gated
Finance and Tax Information
- Home Owners Association Fee: 0.00
- Insurance Expense: 0.00
- Net Operating Income: 0.00
- Other Expense: 0.00
Other Features
- Appliances: Dishwasher, Dryer, Microwave, Range, Refrigerator, Washer
- Association Name: Owner
- Country: US
- Furnished: Unfurnished
- Interior Features: Other
- Levels: Two
- Area Major: 33579 - Riverview
- Occupant Type: Vacant
- Parcel Number: U-05-31-20-79C-000017-00003.0
- Views: 45
Owner Information
- Owner Pays: None
Similar Properties
Nearby Subdivisions
85p Panther Trace Phase 2a2
Belmond Reserve Ph 1
Belmond Reserve Ph 2
Carlton Lakes West Ph 2b
Cedarbrook
Lucaya Lake Club Ph 1a
Panther Trace
Panther Trace Ph 1 Townhome
Panther Trace Ph 2a2
Reserve At Pradera Ph 1a
Reservepradera Ph 4
South Cove Ph 1
South Cove Ph 23
South Fork
South Fork S Tr T
South Fork S & Tr T
South Fork Tr L Ph 1
South Fork Tr Q Ph 2
South Fork Tr V Ph 2
Stogi Ranch Ph 2
Summer Spgs
Summerfield Crossings Village
Summerfield Tr 19
Summerfield Tr 19 Twnhms
Summerfield Vill I Tr 21 Un
Summerfield Village 01 Tr 26 P
Summerfield Village 1 Tr 10
Summerfield Village 1 Tr 26
Summerfield Village 1 Tr 30
Summerfield Village 1 Tract 29
Summerfield Village Ii Tr 3
Summerfield Villg 1 Trct 38
Triple Creek Ph 1 Village
Triple Creek Ph 1 Villg A
Triple Creek Ph 2 Village F
Triple Creek Village M2 Lot 34
Triple Crk Ph 6 Village H
Triple Crk Village M-1
Triple Crk Village M-2
Triple Crk Village M1
Triple Crk Village M2
Triple Crk Vlg Q
Waterleaf Ph 1c
Waterleaf Ph 5a
Contact Info

- Warren Cohen
- Southern Realty Ent. Inc.
- Office: 407.869.0033
- Mobile: 407.920.2005
- warrenlcohen@gmail.com

































