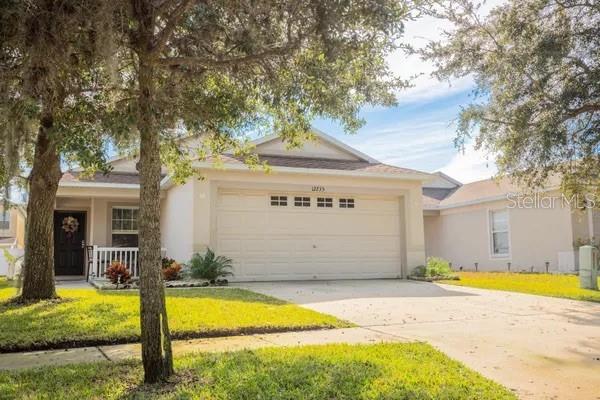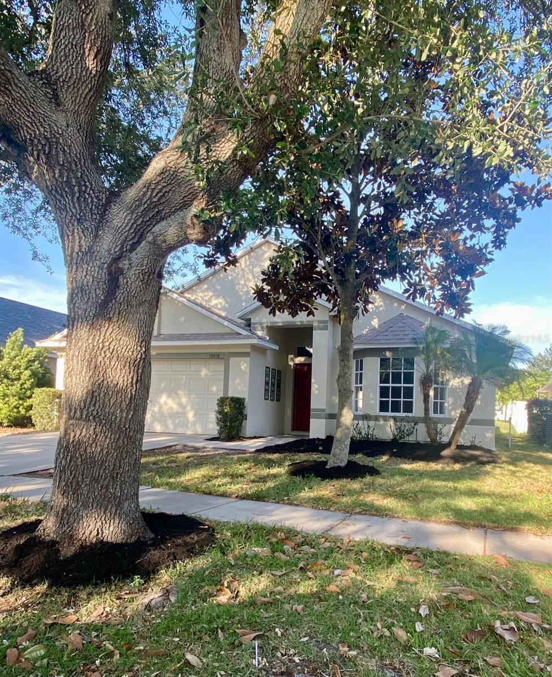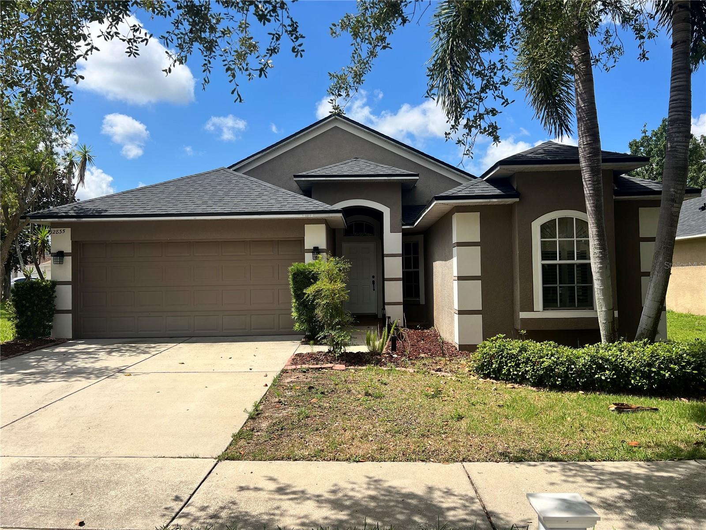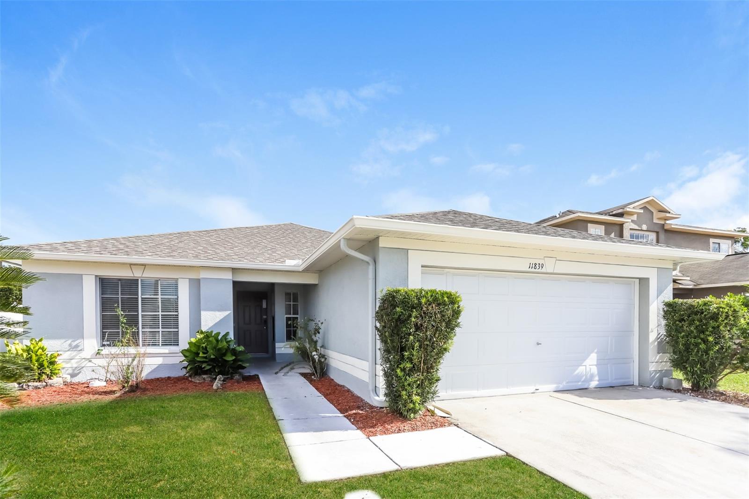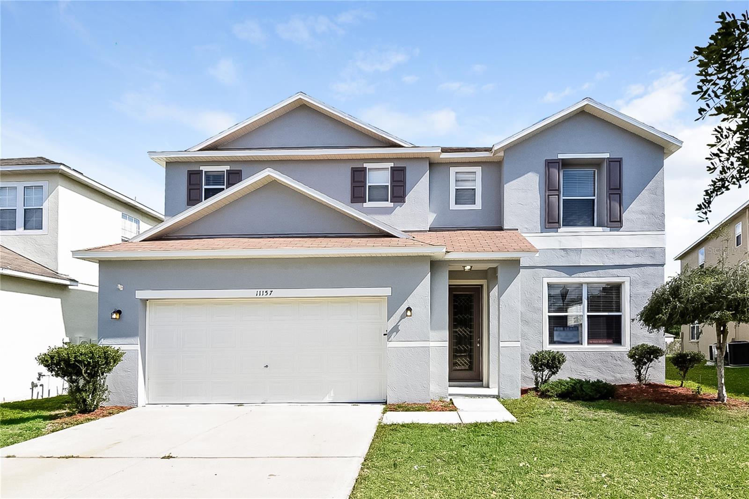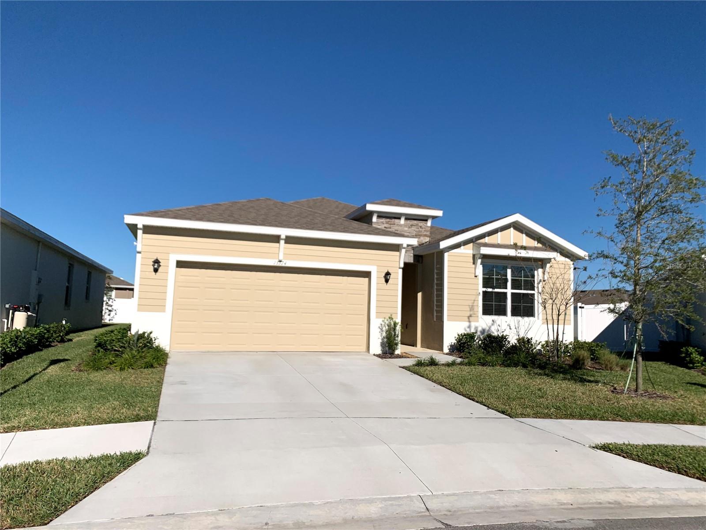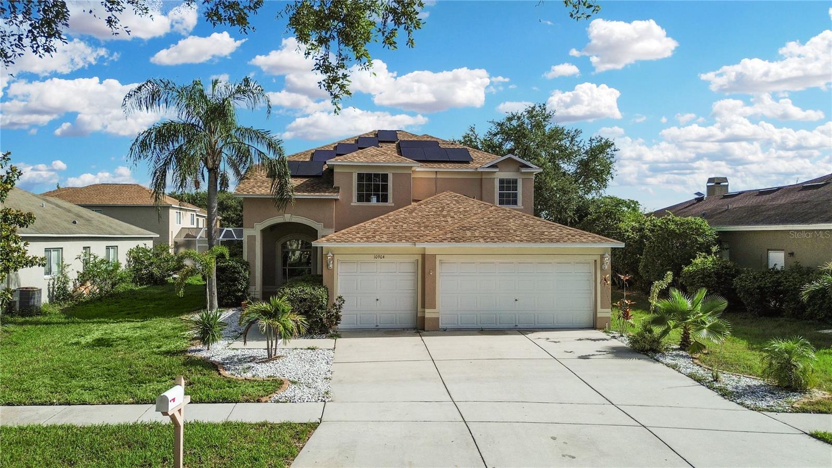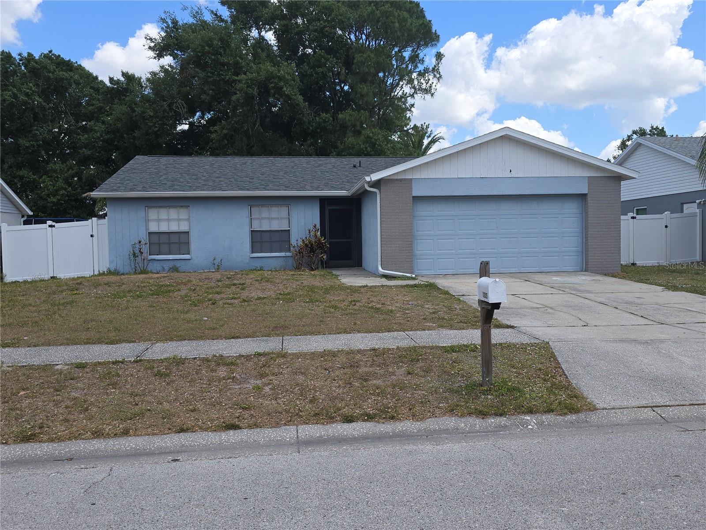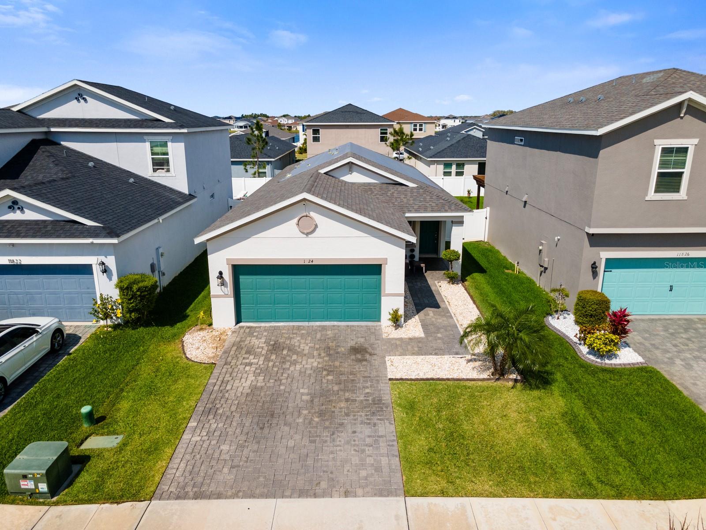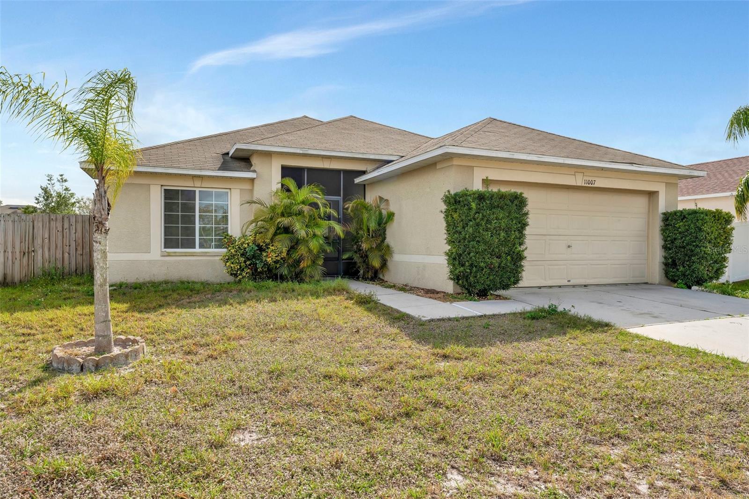11440 Misty Isle Lane, RIVERVIEW, FL 33579
Property Photos

Would you like to sell your home before you purchase this one?
Priced at Only: $2,350
For more Information Call:
Address: 11440 Misty Isle Lane, RIVERVIEW, FL 33579
Property Location and Similar Properties






- MLS#: TB8393338 ( Residential Lease )
- Street Address: 11440 Misty Isle Lane
- Viewed: 32
- Price: $2,350
- Price sqft: $1
- Waterfront: No
- Year Built: 2005
- Bldg sqft: 2368
- Bedrooms: 4
- Total Baths: 2
- Full Baths: 2
- Garage / Parking Spaces: 2
- Days On Market: 30
- Additional Information
- Geolocation: 27.7921 / -82.3058
- County: HILLSBOROUGH
- City: RIVERVIEW
- Zipcode: 33579
- Subdivision: South Cove Ph 23
- Provided by: WEICHERT REALTORS-BRANDON REALTY

- DMCA Notice
Description
NEW HVAC! Roof replaced in 2023! Welcome to your dream home in Riverview! This impeccably designed residence boasts a highly desirable floor plan with 4 bedrooms and 2 bathrooms, offering ample space for comfortable living. As you step through the front door, you're greeted by a welcoming foyer that sets the tone for the elegance that lies within. The expansive living and dining areas provide the perfect setting for entertaining guests or simply enjoying quiet family evenings. The highlight of the home is undoubtedly the large oversized master bedroom, featuring a luxurious en suite bathroom complete with his and hers vanities, a walk in shower, and a relaxing garden tuba true oasis of comfort and relaxation. The heart of the home lies in the beautifully appointed kitchen, which opens up to additional eating space, creating the ideal spot for casual dining or morning coffee. Beyond the kitchen, a cozy family room awaits, perfect for gathering with loved ones. A well thought out split bedroom floor plan ensures privacy and convenience, with a hallway off the living room leading to three additional bedrooms and another bathroom, providing ample space for family members or guests. Situated on a large corner lot in a highly sought after area of Riverview, this home offers the perfect blend of tranquility and convenience. Enjoy easy access to shopping, restaurants, and the I 75, making commuting to downtown Tampa a breeze. Don't miss the opportunity Schedule your showing today and experience the epitome of Florida living.
Description
NEW HVAC! Roof replaced in 2023! Welcome to your dream home in Riverview! This impeccably designed residence boasts a highly desirable floor plan with 4 bedrooms and 2 bathrooms, offering ample space for comfortable living. As you step through the front door, you're greeted by a welcoming foyer that sets the tone for the elegance that lies within. The expansive living and dining areas provide the perfect setting for entertaining guests or simply enjoying quiet family evenings. The highlight of the home is undoubtedly the large oversized master bedroom, featuring a luxurious en suite bathroom complete with his and hers vanities, a walk in shower, and a relaxing garden tuba true oasis of comfort and relaxation. The heart of the home lies in the beautifully appointed kitchen, which opens up to additional eating space, creating the ideal spot for casual dining or morning coffee. Beyond the kitchen, a cozy family room awaits, perfect for gathering with loved ones. A well thought out split bedroom floor plan ensures privacy and convenience, with a hallway off the living room leading to three additional bedrooms and another bathroom, providing ample space for family members or guests. Situated on a large corner lot in a highly sought after area of Riverview, this home offers the perfect blend of tranquility and convenience. Enjoy easy access to shopping, restaurants, and the I 75, making commuting to downtown Tampa a breeze. Don't miss the opportunity Schedule your showing today and experience the epitome of Florida living.
Payment Calculator
- Principal & Interest -
- Property Tax $
- Home Insurance $
- HOA Fees $
- Monthly -
Features
Building and Construction
- Covered Spaces: 0.00
- Exterior Features: Other, Rain Gutters, Sidewalk
- Flooring: Carpet, Ceramic Tile, Laminate
- Living Area: 1956.00
Property Information
- Property Condition: Completed
Land Information
- Lot Features: Corner Lot, In County, Paved
Garage and Parking
- Garage Spaces: 2.00
- Open Parking Spaces: 0.00
- Parking Features: Driveway, Garage Door Opener
Eco-Communities
- Water Source: Public
Utilities
- Carport Spaces: 0.00
- Cooling: Central Air
- Heating: Central
- Pets Allowed: Cats OK, Dogs OK, Yes
- Sewer: Public Sewer
- Utilities: Other, Public
Finance and Tax Information
- Home Owners Association Fee: 0.00
- Insurance Expense: 0.00
- Net Operating Income: 0.00
- Other Expense: 0.00
Rental Information
- Tenant Pays: Cleaning Fee, Re-Key Fee
Other Features
- Appliances: Dishwasher, Range, Range Hood, Refrigerator
- Association Name: Vanguard mgmt
- Association Phone: (813) 930-8036
- Country: US
- Furnished: Unfurnished
- Interior Features: Eat-in Kitchen, Living Room/Dining Room Combo, Open Floorplan, Primary Bedroom Main Floor, Split Bedroom, Walk-In Closet(s)
- Levels: One
- Area Major: 33579 - Riverview
- Occupant Type: Vacant
- Parcel Number: U-16-31-20-744-000003-00023.0
- View: Water
- Views: 32
Owner Information
- Owner Pays: None
Similar Properties
Nearby Subdivisions
85p Panther Trace Phase 2a2
Ballentrae Sub Ph 2
Belmond Reserve Ph 1
Carlton Lakes West 2
Cedarbrook
Lucaya Lake Club Twnhms Pha
Oaks At Shady Creek Ph 1
Oaks At Shady Creek Ph 2
Panther Trace
Panther Trace Ph 01 Twnhms
Panther Trace Ph 1 Townhome
Panther Trace Ph 1b1c
Panther Trace Ph 2a-2 Unit
Panther Trace Ph 2a2
Panther Trace Ph 2b2
Panther Trace Ph I Townhomes
Reserve At Pradera Ph 1a
South Cove Ph 2/3
South Cove Ph 23
South Fork
South Fork S Tr T
South Fork Tr L Ph 1
South Fork Tr V Ph 1
South Fork Unit 4
Stogi Ranch Ph 2
Summer Spgs
Summerfield Crossings Village
Summerfield Village 1 Tr 11
Summerfield Village 1 Tr 17
Summerfield Village 1 Tr 2
Summerfield Village 1 Tr 26
Summerfield Village I Tr 30
Summerfield Village Ii Tr 3
Summerfield Villg 1 Trct 29
Summerfield Villg 1 Trct 38
Summerfield Villg 1 Trct 9a
Triple Creek Ph 1 Village C
Triple Creek Ph 1 Villg A
Triple Creek Ph 2 Village E
Triple Creek Ph 2 Village F
Triple Crk Village M1
Triple Crk Village N P
Triple Crk Vlg Q
Tropical Acres South
Waterleaf Ph 5a
Waterleaf Ph 6b
Worthington
Contact Info

- Warren Cohen
- Southern Realty Ent. Inc.
- Office: 407.869.0033
- Mobile: 407.920.2005
- warrenlcohen@gmail.com






























