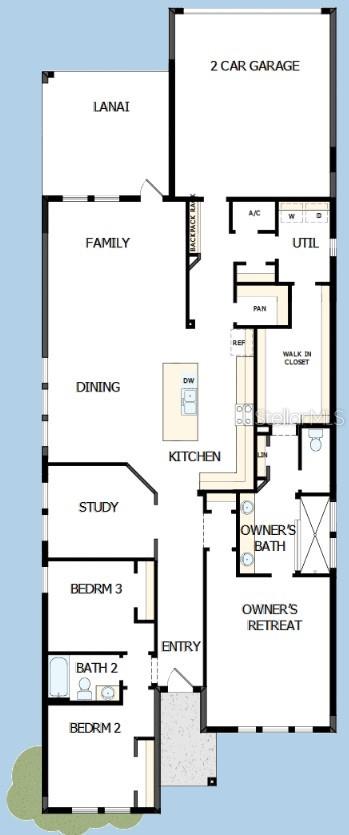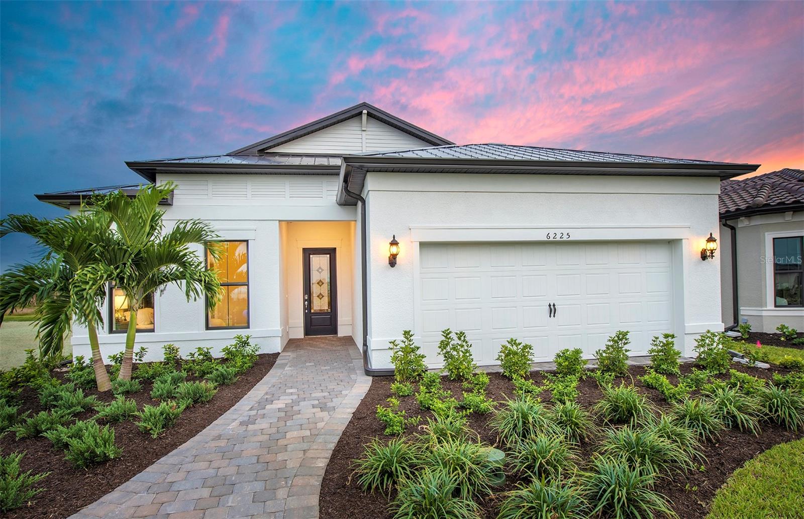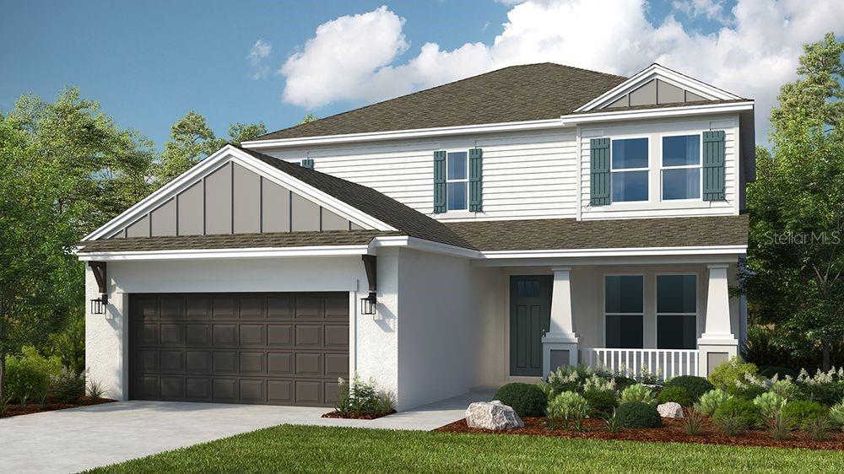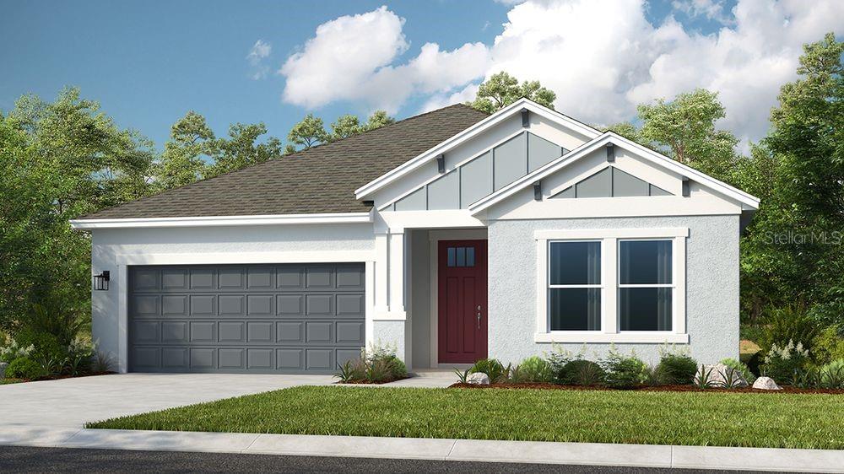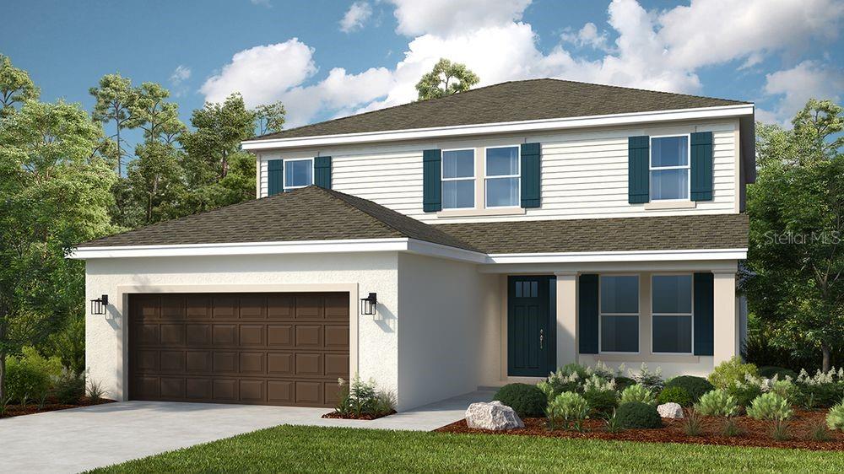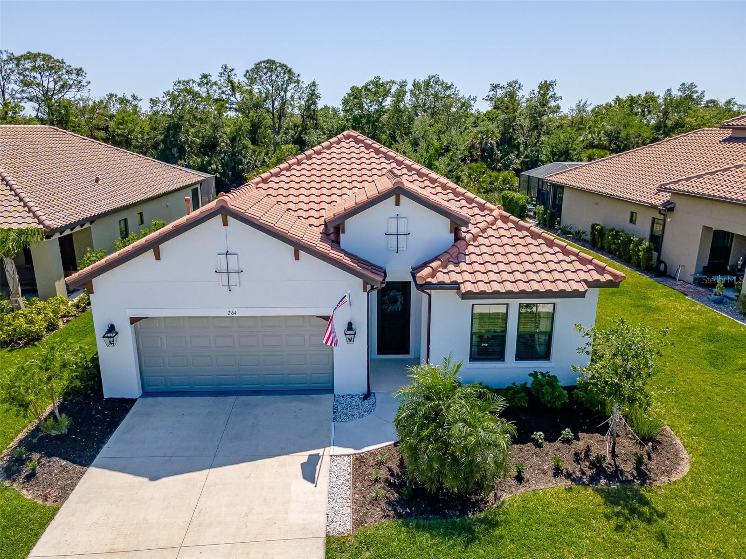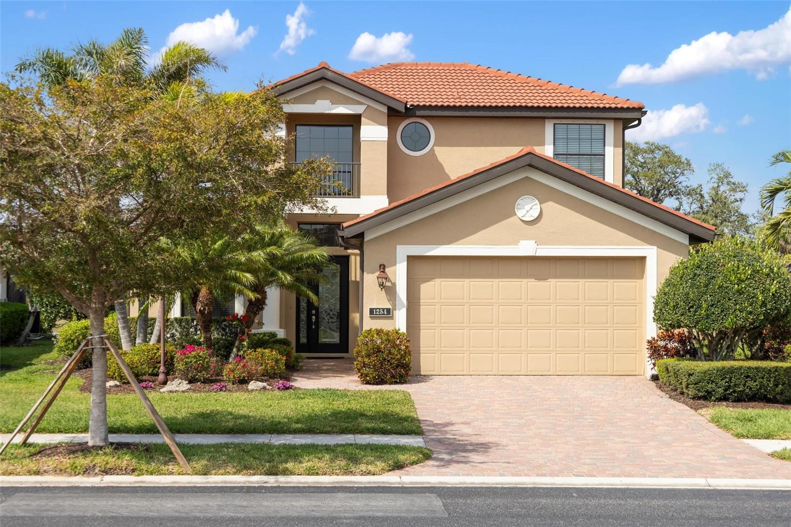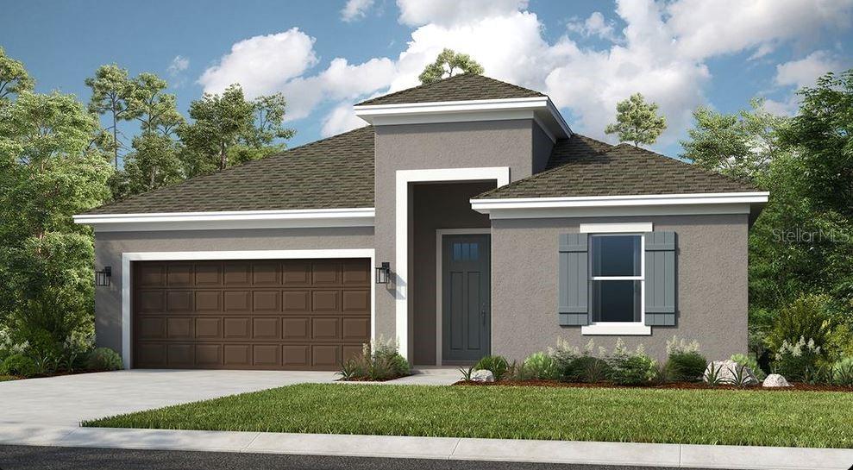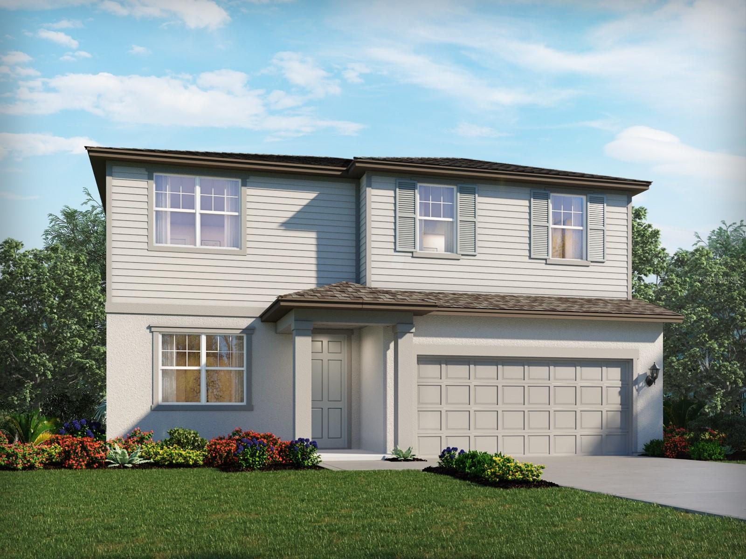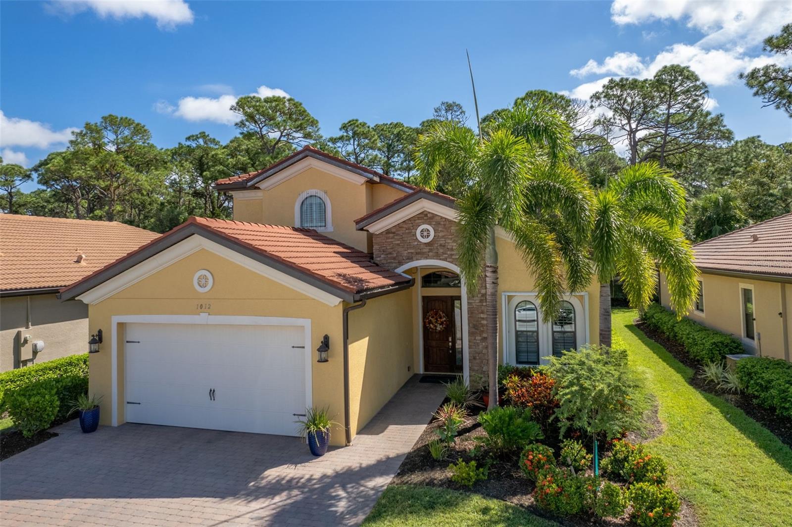695 Allora Avenue, NOKOMIS, FL 34275
Property Photos
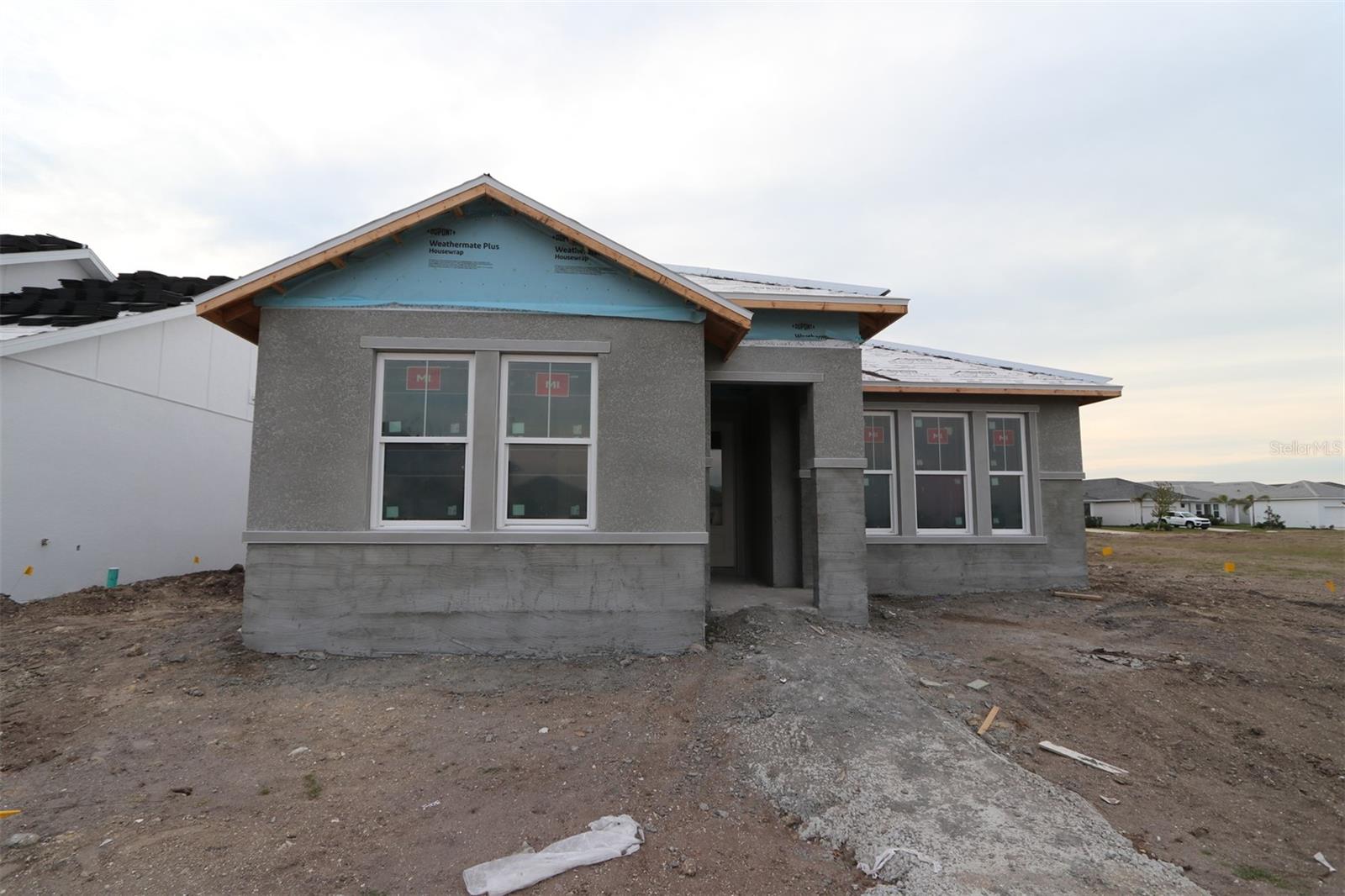
Would you like to sell your home before you purchase this one?
Priced at Only: $519,990
For more Information Call:
Address: 695 Allora Avenue, NOKOMIS, FL 34275
Property Location and Similar Properties






- MLS#: TB8344646 ( Residential )
- Street Address: 695 Allora Avenue
- Viewed: 54
- Price: $519,990
- Price sqft: $179
- Waterfront: No
- Year Built: 2025
- Bldg sqft: 2907
- Bedrooms: 3
- Total Baths: 2
- Full Baths: 2
- Garage / Parking Spaces: 2
- Days On Market: 85
- Additional Information
- Geolocation: 27.1297 / -82.3912
- County: SARASOTA
- City: NOKOMIS
- Zipcode: 34275
- Subdivision: Vistera Of Venice
- Elementary School: Laurel Nokomis
- Middle School: Laurel Nokomis
- High School: Venice Senior
- Provided by: WEEKLEY HOMES REALTY COMPANY
- Contact: Robert St. Pierre
- 866-493-3553

- DMCA Notice
Description
Under Construction. Introducing the Langham floorplan by David Weekley Homes, currently under construction in the desirable Vistera of Venice. As the largest of the cottage series, this spacious 3 bedroom, 2 bath home also includes a dedicated study for added flexibility.
The heart of this home is the large, open kitchen, which offers ample cabinet space, a sprawling island perfect for meal prep or casual dining, and a generous walk in pantry to keep everything organized. The open floorplan enhances the sense of space and flow, making it ideal for both everyday living and entertaining.
Every detail of this home is designed with style and functionality in mind, featuring hurricane impact windows, 8 foot interior doors, and luxurious quartz countertops throughout. A beautiful coat rack just on the way in from the garage, adds an extra touch of convenience and organization. The owner's suite is a true retreat, with a huge walk in closet and an elegant bathroom designed for relaxation.
Residents of Vistera of Venice enjoy resort style amenities, including a sparkling pool, fitness center, bike share program, yoga lawn, and an on site activities director. Lawn care and irrigation maintenance are also included, providing a low maintenance lifestyle.
With designer upgrades at every turn, the Langham floorplan offers both comfort and luxury, making it the perfect place to call home. Dont miss your chance to own this stunning home in the sought after Vistera of Venice community!
** Qualified buyers may receive a 4.99% interest rate (5.035% APR) mortgage on select Quick Move in homes when financed through FBC Mortgage. Offer valid for qualifying buyers purchasing in select Tampa communities between March 1 and April 30, 2025, and closing by June 18, 2025. See a David Weekley Homes Sales Consultant for details.
Description
Under Construction. Introducing the Langham floorplan by David Weekley Homes, currently under construction in the desirable Vistera of Venice. As the largest of the cottage series, this spacious 3 bedroom, 2 bath home also includes a dedicated study for added flexibility.
The heart of this home is the large, open kitchen, which offers ample cabinet space, a sprawling island perfect for meal prep or casual dining, and a generous walk in pantry to keep everything organized. The open floorplan enhances the sense of space and flow, making it ideal for both everyday living and entertaining.
Every detail of this home is designed with style and functionality in mind, featuring hurricane impact windows, 8 foot interior doors, and luxurious quartz countertops throughout. A beautiful coat rack just on the way in from the garage, adds an extra touch of convenience and organization. The owner's suite is a true retreat, with a huge walk in closet and an elegant bathroom designed for relaxation.
Residents of Vistera of Venice enjoy resort style amenities, including a sparkling pool, fitness center, bike share program, yoga lawn, and an on site activities director. Lawn care and irrigation maintenance are also included, providing a low maintenance lifestyle.
With designer upgrades at every turn, the Langham floorplan offers both comfort and luxury, making it the perfect place to call home. Dont miss your chance to own this stunning home in the sought after Vistera of Venice community!
** Qualified buyers may receive a 4.99% interest rate (5.035% APR) mortgage on select Quick Move in homes when financed through FBC Mortgage. Offer valid for qualifying buyers purchasing in select Tampa communities between March 1 and April 30, 2025, and closing by June 18, 2025. See a David Weekley Homes Sales Consultant for details.
Payment Calculator
- Principal & Interest -
- Property Tax $
- Home Insurance $
- HOA Fees $
- Monthly -
Features
Building and Construction
- Builder Model: The Langham
- Builder Name: David Weekley Homes
- Covered Spaces: 0.00
- Exterior Features: Irrigation System, Rain Gutters
- Flooring: Carpet, Ceramic Tile, Laminate
- Living Area: 2211.00
- Roof: Tile
Property Information
- Property Condition: Under Construction
School Information
- High School: Venice Senior High
- Middle School: Laurel Nokomis Middle
- School Elementary: Laurel Nokomis Elementary
Garage and Parking
- Garage Spaces: 2.00
- Open Parking Spaces: 0.00
- Parking Features: Garage Door Opener, Garage Faces Rear
Eco-Communities
- Water Source: Public
Utilities
- Carport Spaces: 0.00
- Cooling: Central Air
- Heating: Central, Electric, Natural Gas
- Pets Allowed: Yes
- Sewer: Private Sewer
- Utilities: Electricity Available, Electricity Connected, Fiber Optics, Natural Gas Available, Natural Gas Connected, Public, Sprinkler Recycled, Water Connected
Amenities
- Association Amenities: Clubhouse, Fitness Center, Gated, Pool
Finance and Tax Information
- Home Owners Association Fee Includes: Pool, Maintenance Structure, Maintenance Grounds
- Home Owners Association Fee: 391.00
- Insurance Expense: 0.00
- Net Operating Income: 0.00
- Other Expense: 0.00
- Tax Year: 2024
Other Features
- Appliances: Built-In Oven, Cooktop, Dishwasher, Disposal, Microwave, Range Hood, Tankless Water Heater
- Association Name: Castle Group
- Country: US
- Interior Features: High Ceilings, In Wall Pest System
- Legal Description: LOT 203, VISTERA PHASE 1, PB 56 PG 420-457
- Levels: One
- Area Major: 34275 - Nokomis/North Venice
- Occupant Type: Vacant
- Parcel Number: 0389100203
- Style: Coastal, Cottage, Ranch
- Views: 54
Similar Properties
Nearby Subdivisions
0000
2137decker
Aria
Aria Ph Ii
Aria Ph Iii
Aria Phase 2
Barnes Pkwy
Barnhill Estates
Bay Point Corr Of
Bay To Beach
Calusa Lakes
Calusa Park
Calusa Park Ph 2
Casas Bonitas
Casas Bonitas Sub
Casey Cove
Casey Key
Casey Key Estates
Cassata Lakes
Cassata Lakes Ph I
Cecilia Court
Channel Acres
Cielo
Citrus Highlands
Colonial Bay Acres
Cottagescurry Crk
Curry Cove
Enchanted Isles
Falcon Trace At Calusa Lakes
Gedney Richard H Inc
Inlets Sec 01
Inlets Sec 02
Inlets Sec 03
Inlets Sec 04
Inlets Sec 06
Inlets Sec 09
J K Myrtle Hill Sub
Lake In The Woods
Lakeside Cottages
Laurel Grove
Laurel Hollow
Laurel Landings Estates
Laurel Woodlands
Laurel Woods
Legacy Groves Phase 1
Limes The
Magnolia Bay
Magnolia Bay North Ph I
Magnolia Bay South Ph 1
Magnolia Bay South Phase 1
Metes And Bounds
Milano
Milano Ph 2 Rep 1
Milanoph 2
Milanoph 2replat 1
Mission Estates
Mission Valley Estate Sec A
Mission Valley Estate Sec B1
Mobile City
Nokomis
Nokomis Acres
Nokomis Acres Add Amd
Nokomis Acres Amd
Nokomis Gardens
Nokomis Heights
Nokomis Heights Sub
None
Not Applicable
Palmero
Preserve At Mission Valley
Queen Palms
Shakett Creek Pointe
Sorrento Bayside
Sorrento Cay
Sorrento East
Sorrento Place 1
Sorrento South
Sorrento Villas
Sorrento Villas 4
Sorrento Villas 5
Sorrento Villas 6
Springhill Park
Talon Preserve
Talon Preserve On Palmer Ranch
Talon Preserve Ph 1a 1b 1c
Talon Preserve Ph 4
Talon Preserve Ph 5a
Tiburon
Twin Laurel Estates
Venetian Gardens
Venetian Golf Riv Club Ph 03g
Venice Byway
Venice Woodlands
Venice Woodlands Ph 1
Vicenza
Vicenza Ph 1
Vicenza Phase 1
Vicenza Phase 2
Vistera Of Venice
Vistera Phase 1
Waterfront Estates
Windwood
Woodland Acres
Contact Info

- Warren Cohen
- Southern Realty Ent. Inc.
- Office: 407.869.0033
- Mobile: 407.920.2005
- warrenlcohen@gmail.com



