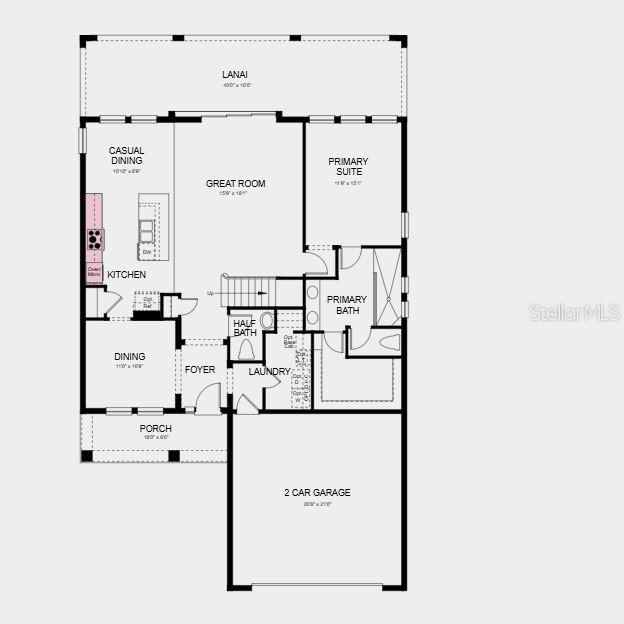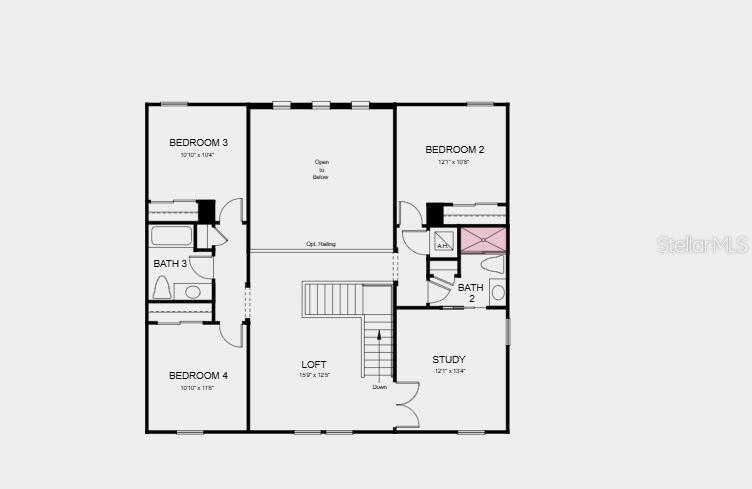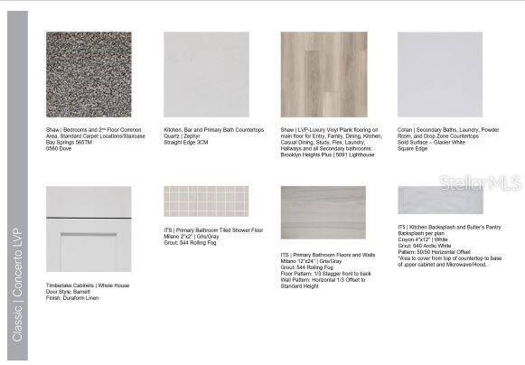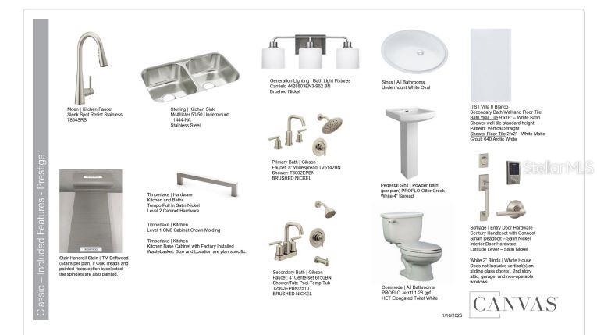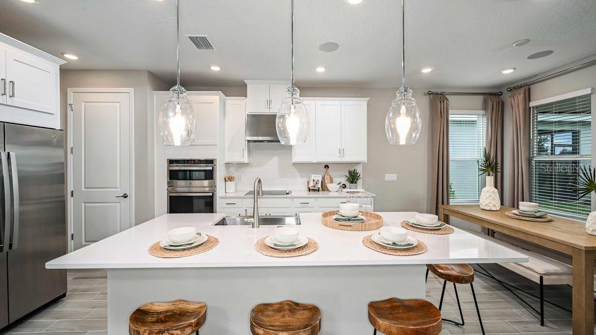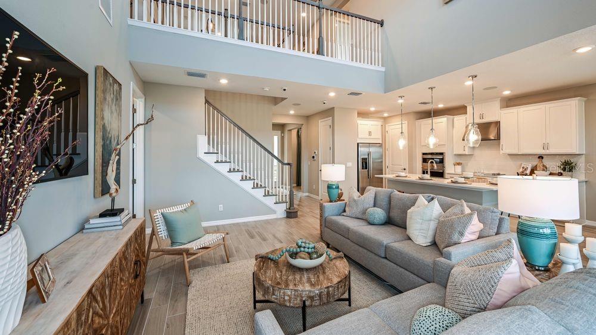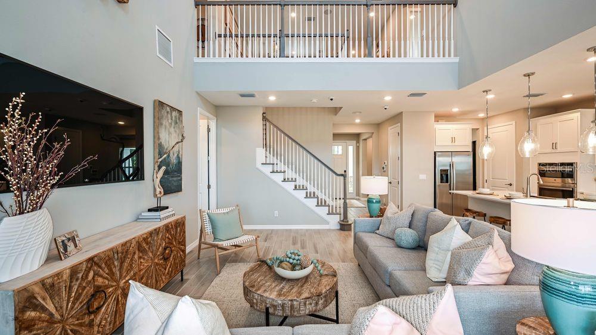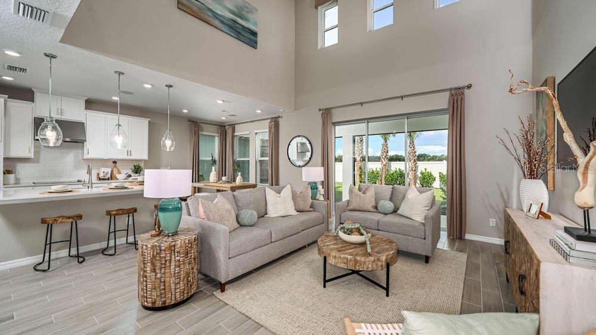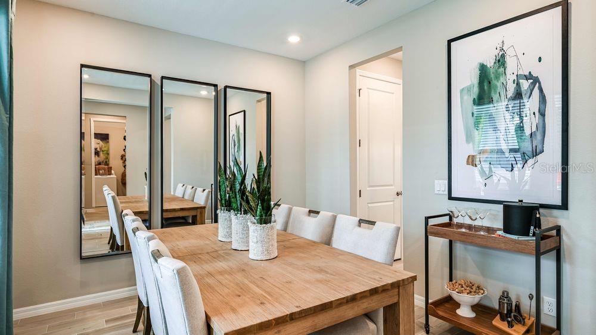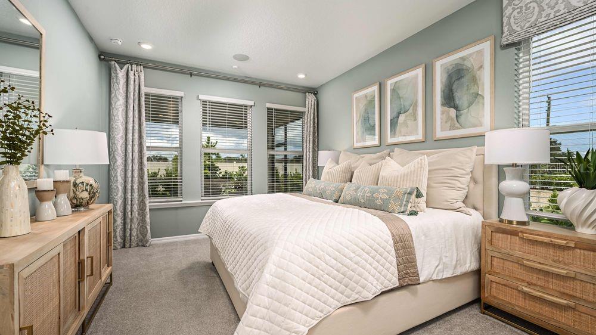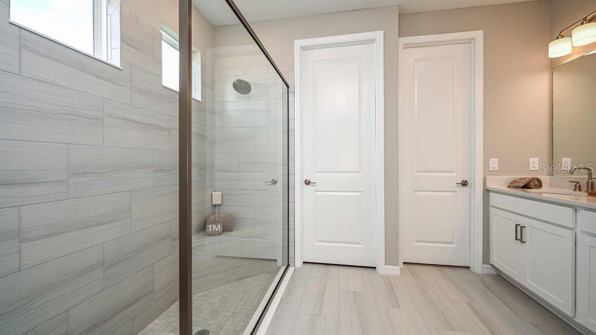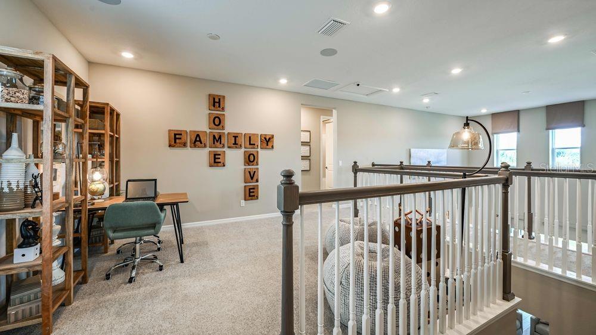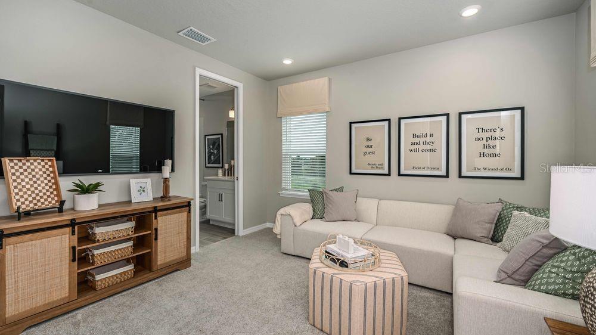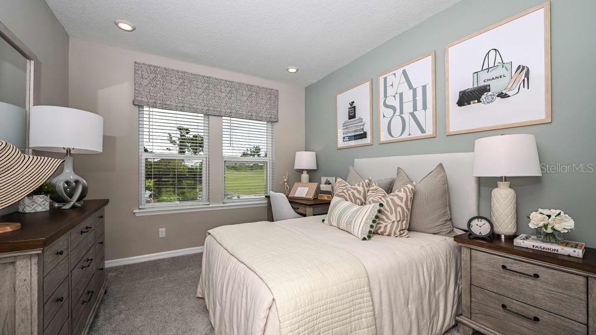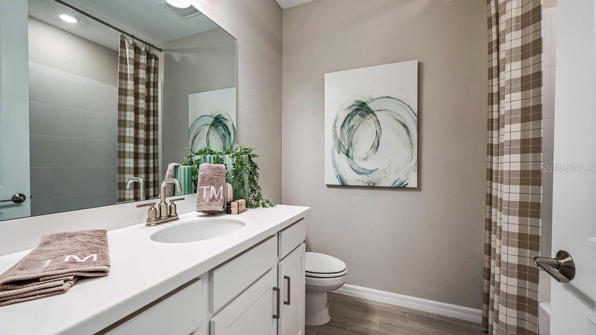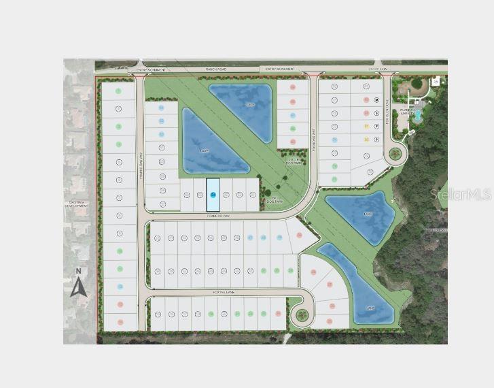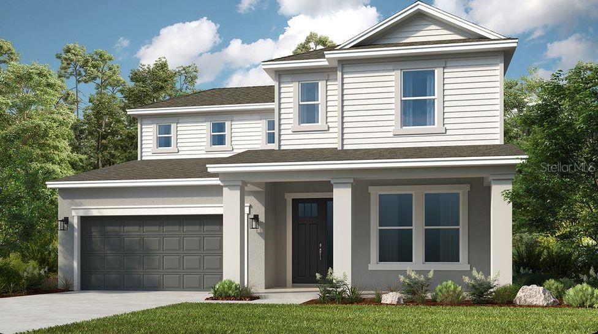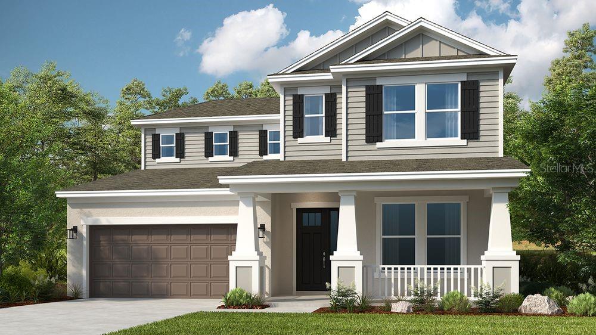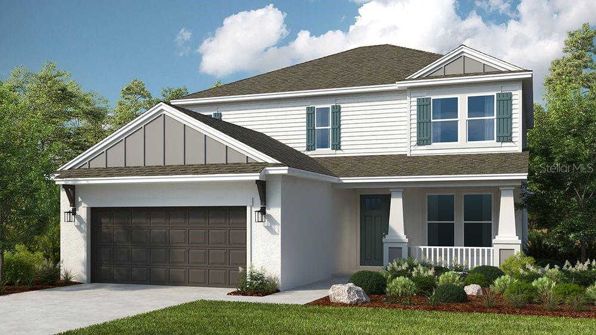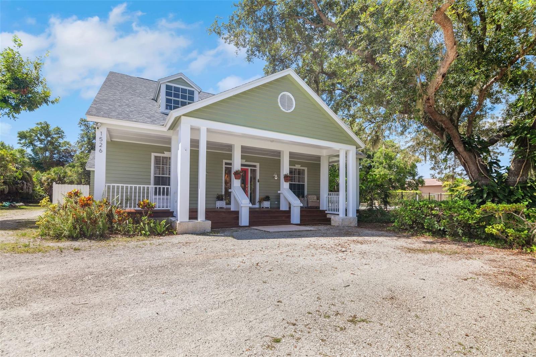7053 Foxboro Way, NOKOMIS, FL 34275
Property Photos
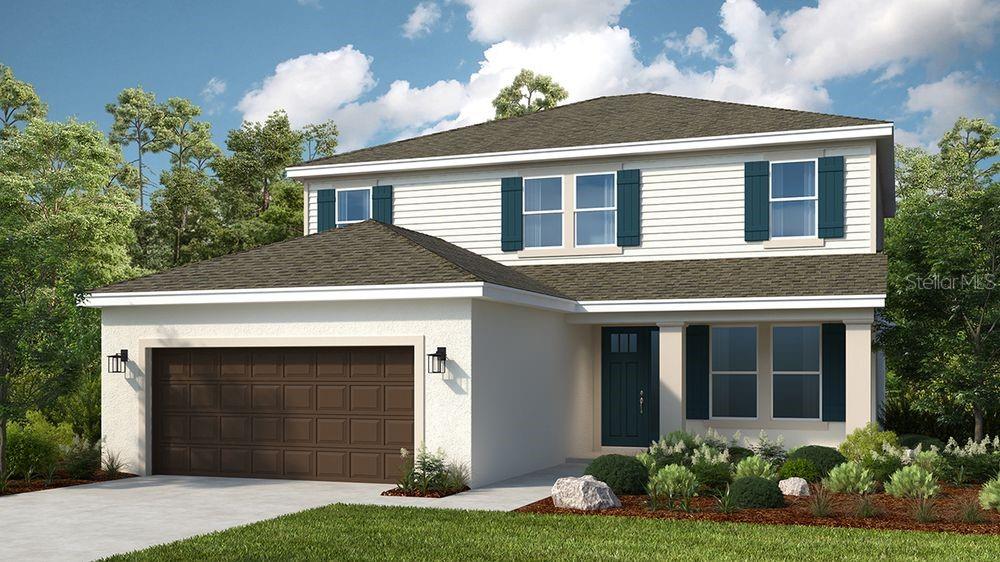
Would you like to sell your home before you purchase this one?
Priced at Only: $618,524
For more Information Call:
Address: 7053 Foxboro Way, NOKOMIS, FL 34275
Property Location and Similar Properties






- MLS#: A4648439 ( Residential )
- Street Address: 7053 Foxboro Way
- Viewed: 51
- Price: $618,524
- Price sqft: $173
- Waterfront: No
- Year Built: 2025
- Bldg sqft: 3585
- Bedrooms: 4
- Total Baths: 4
- Full Baths: 3
- 1/2 Baths: 1
- Garage / Parking Spaces: 2
- Days On Market: 92
- Additional Information
- Geolocation: 27.1585 / -82.4324
- County: SARASOTA
- City: NOKOMIS
- Zipcode: 34275
- Subdivision: Tiburon
- Provided by: TAYLOR MORRISON RLTY OF FLA
- Contact: Michelle Campbell
- 941-789-5555

- DMCA Notice
Description
Under Construction. New Construction September Completion! Built by Taylor Morrison, America's Most Trusted Homebuilder. Welcome to the Bahama at 7053 Foxboro Way in Tiburon. The Bahama blends classic charm with todays must haves in a spacious two story design. With four bedrooms and plenty of flexible space, its built for the way you live. Downstairs, the open concept kitchen, casual dining area, and great room flow together beneath a dramatic two story ceiling, while the formal dining room sits just off the foyer. The kitchen includes a walk in pantry and large islandperfect for meals and memories. The first floor primary suite brings comfort and convenience, with a generous walk in closet and bath featuring dual sinks and an oversized shower. A sunny lanai runs along the back of the home, giving you even more room to relax. Upstairs, youll find a loft, a tucked away study, and three secondary bedroomsone with a private bath, and two that share a full bathroom. Additional Highlights Include: gourmet kitchen, shower at upstairs bath. Photos are for representative purposes only. MLS#A4648439
Description
Under Construction. New Construction September Completion! Built by Taylor Morrison, America's Most Trusted Homebuilder. Welcome to the Bahama at 7053 Foxboro Way in Tiburon. The Bahama blends classic charm with todays must haves in a spacious two story design. With four bedrooms and plenty of flexible space, its built for the way you live. Downstairs, the open concept kitchen, casual dining area, and great room flow together beneath a dramatic two story ceiling, while the formal dining room sits just off the foyer. The kitchen includes a walk in pantry and large islandperfect for meals and memories. The first floor primary suite brings comfort and convenience, with a generous walk in closet and bath featuring dual sinks and an oversized shower. A sunny lanai runs along the back of the home, giving you even more room to relax. Upstairs, youll find a loft, a tucked away study, and three secondary bedroomsone with a private bath, and two that share a full bathroom. Additional Highlights Include: gourmet kitchen, shower at upstairs bath. Photos are for representative purposes only. MLS#A4648439
Payment Calculator
- Principal & Interest -
- Property Tax $
- Home Insurance $
- HOA Fees $
- Monthly -
Features
Building and Construction
- Builder Model: Bahama
- Builder Name: Taylor Morrison
- Covered Spaces: 0.00
- Exterior Features: Hurricane Shutters, Sliding Doors
- Flooring: Carpet, Tile
- Living Area: 2600.00
- Roof: Shingle
Property Information
- Property Condition: Under Construction
Garage and Parking
- Garage Spaces: 2.00
- Open Parking Spaces: 0.00
- Parking Features: Driveway, Garage Door Opener, Ground Level
Eco-Communities
- Water Source: Public
Utilities
- Carport Spaces: 0.00
- Cooling: Central Air
- Heating: Central
- Pets Allowed: Breed Restrictions, Yes
- Sewer: Public Sewer
- Utilities: Public
Finance and Tax Information
- Home Owners Association Fee: 193.00
- Insurance Expense: 0.00
- Net Operating Income: 0.00
- Other Expense: 0.00
- Tax Year: 2024
Other Features
- Appliances: Built-In Oven, Dishwasher, Disposal, Electric Water Heater, Exhaust Fan, Microwave
- Association Name: Castle Group. Brittany Pendleton
- Association Phone: 754-732-4211
- Country: US
- Interior Features: Crown Molding, Open Floorplan, Primary Bedroom Main Floor, Tray Ceiling(s)
- Legal Description: LOT 54, TIBURON SARASOTA, PB 58 PG 343-350
- Levels: Two
- Area Major: 34275 - Nokomis/North Venice
- Occupant Type: Vacant
- Parcel Number: 0362-04-0054
- Style: Craftsman
- View: Water
- Views: 51
Similar Properties
Nearby Subdivisions
0000
2137-decker
2137decker
Aria
Aria Ph Iii
Barnhill Estates
Bay Point Corr Of
Bay To Beach
Bellacina By Casey Key
Bellacina By Casey Key Ph 3
Bellacina By Casey Key Ph 4
Calusa Lakes
Calusa Park
Calusa Park Ph 2
Casas Bonitas
Casey Cove
Casey Key
Casey Key Estates
Cassata Lakes
Cassata Lakes Ph I
Channel Acres
Citrus Park
Colonial Bay Acres
Cottagescurry Crk
Curry Cove
Fairwinds Village 1
Fairwinds Village 2
Falcon Trace At Calusa Lakes
Gedney Richard H Inc
Gulf Harbor Marina
Havana Heights
Hills Sub Jesse K
Inlets Sec 01
Inlets Sec 04
Inlets Sec 05
Inlets Sec 06
Inlets Sec 07
J K Myrtle Hill Sub
Kings Gate Club Mhp
Kings Gate Sec I
Lakeside Cottages
Laurel Landings Estates
Laurel Woodlands
Legacy Groves Phase 1
Magnolia Bay
Magnolia Bay South Ph 1
Magnolia Bay South Phase 1
Mardon Estates
Marland Court
Milano
Milano Ph 2 Rep 1
Milano Phase 2
Milano-ph 2-replat 1
Milanoph 2replat 1
Mission Valley Estate Sec A
Mission Valley Estate Sec B1
Mobile City
Nokomis
Nokomis Acres
Nokomis Acres Amd
Nokomis Gardens
Nokomis Heights
Nokomis Oaks
Nol
None
Not Applicable
Palmero
San Marco At Venetian Golf Ri
Shakett Creek Pointe
Sorrento Bayside
Sorrento Cay
Sorrento East
Sorrento Place 1
Sorrento South
Sorrento Villas
Sorrento Villas 4
Sorrento Villas 5
Sorrento Villas 6
Sorrento Woods
Spencer Cove
Springhill Park
Talon Preserve
Talon Preserve On Palmer Ranch
Talon Preserve Ph 1a 1b 1c
Talon Preserve Ph 2a 26
Talon Preserve Ph 4
Talon Preserve Ph 5a
Tiburon
Toscana Isles Ph 3 Un 1
Toscana Isles Ph 5 Un 2
Twin Laurel Estates
Venetian Gardens
Venetian Gardens 1st Add To
Venetian Golf River Club Ph 0
Venice By-way
Venice Byway
Venice Woodlands Ph 2b
Vicenza
Vicenza Ph 1
Vicenza Ph 2
Vicenza Phase 1
Vicenza Phase 2
Villages/milano
Villagesmilano
Vistera Of Venice
Waterfront Estates
Windwood
Woodland Acres
Contact Info

- Warren Cohen
- Southern Realty Ent. Inc.
- Office: 407.869.0033
- Mobile: 407.920.2005
- warrenlcohen@gmail.com



