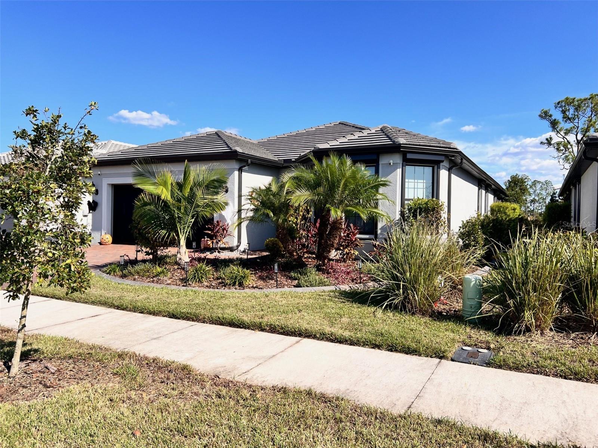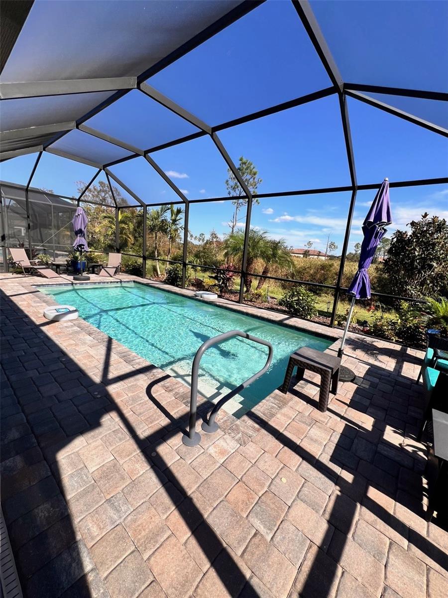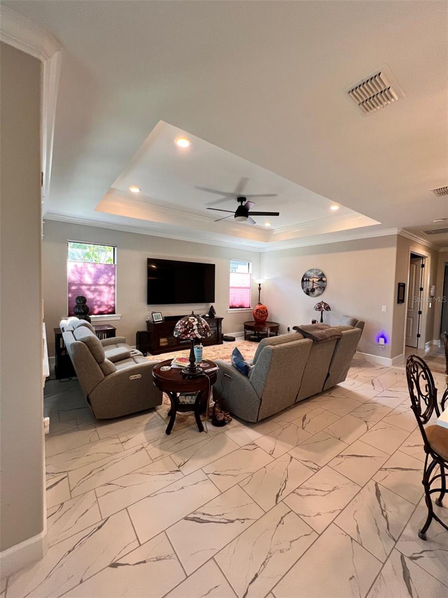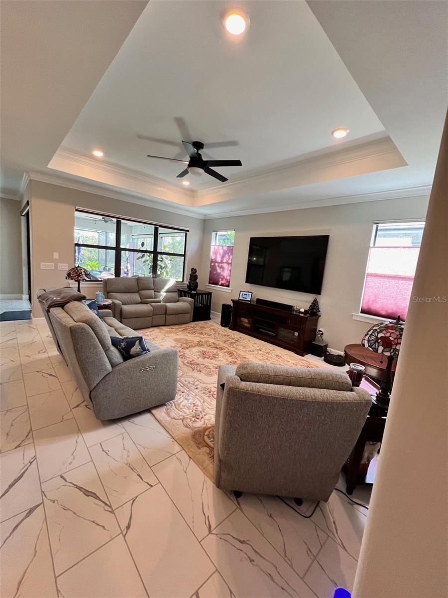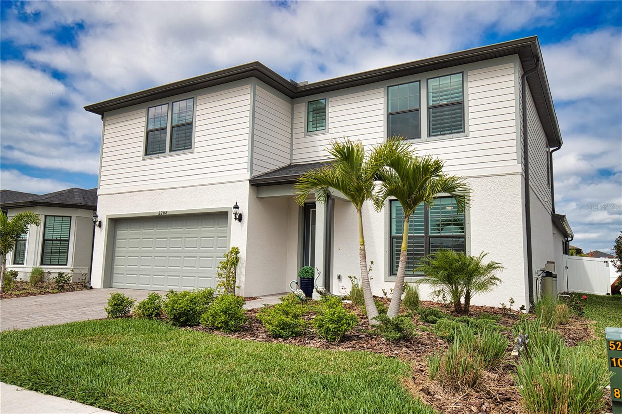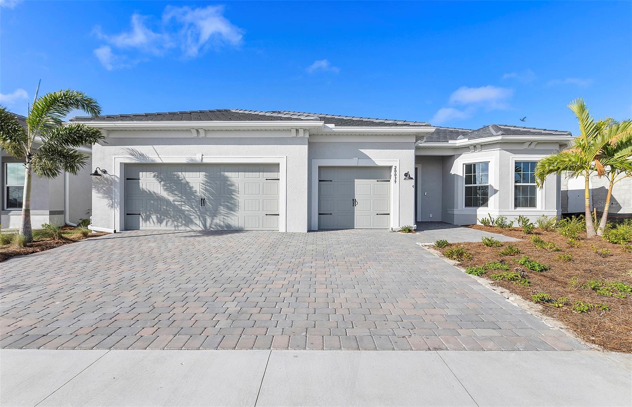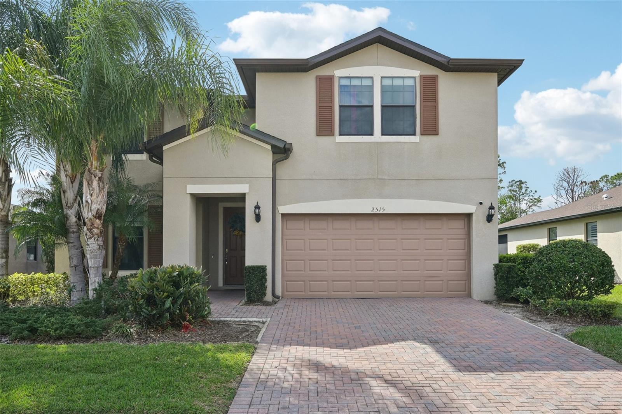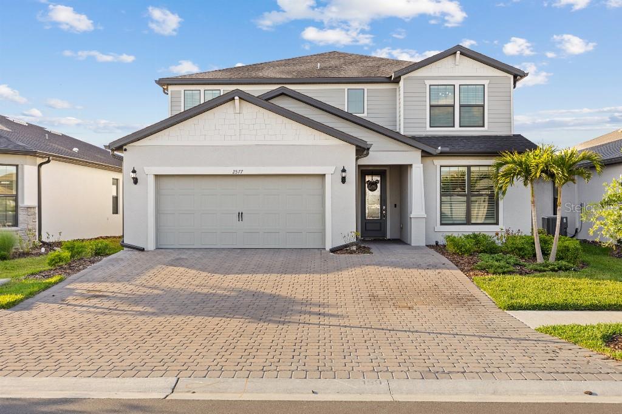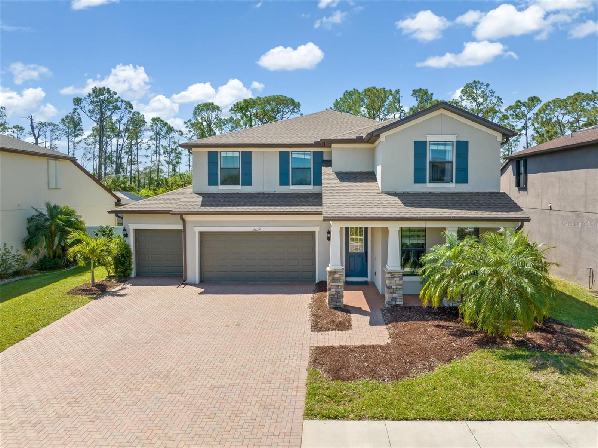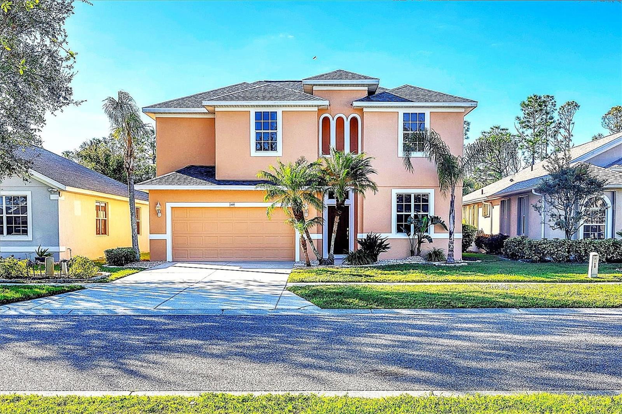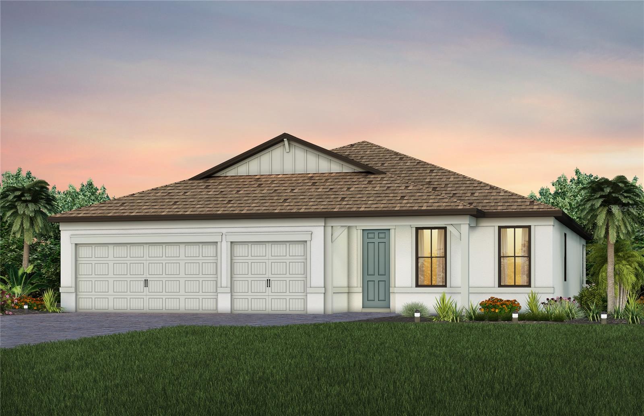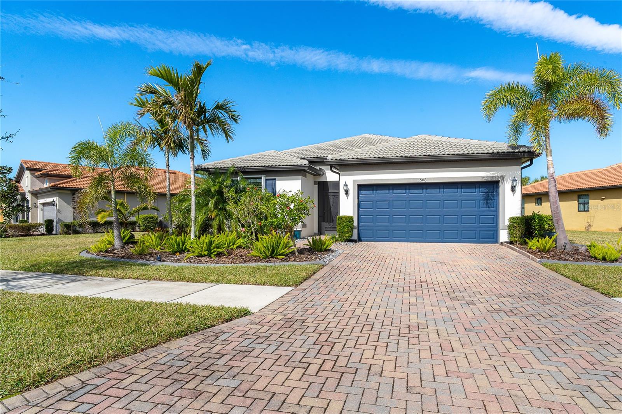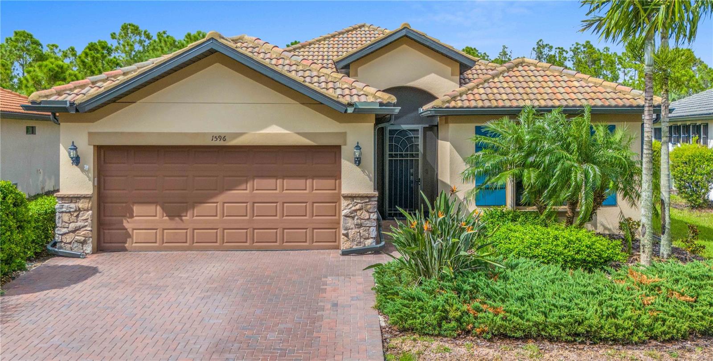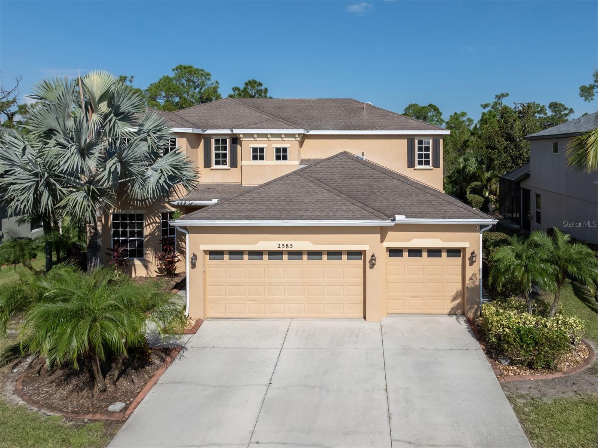1337 Sorrell Way, NORTH PORT, FL 34289
Property Photos
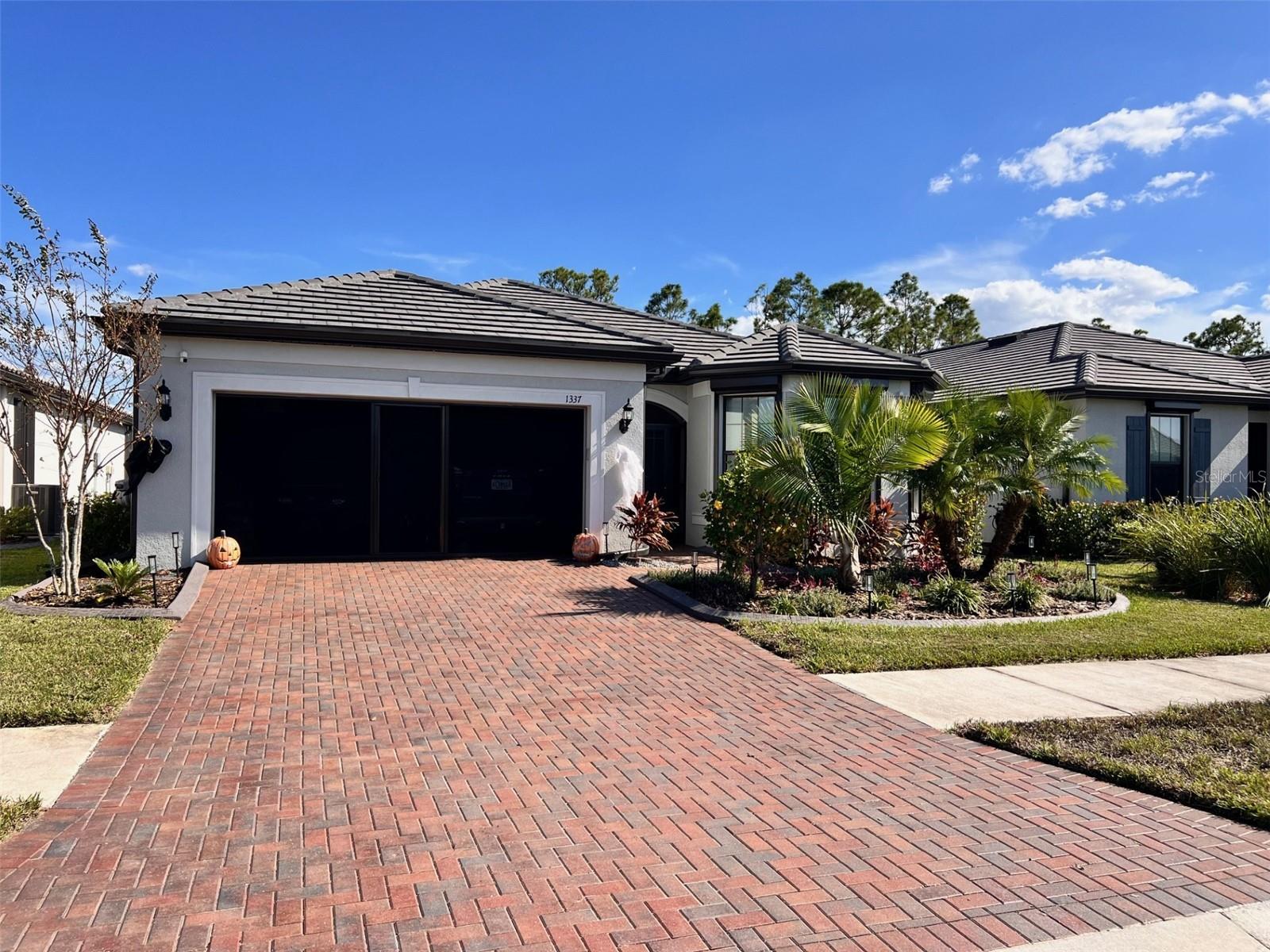
Would you like to sell your home before you purchase this one?
Priced at Only: $539,900
For more Information Call:
Address: 1337 Sorrell Way, NORTH PORT, FL 34289
Property Location and Similar Properties






- MLS#: D6138429 ( Residential )
- Street Address: 1337 Sorrell Way
- Viewed: 207
- Price: $539,900
- Price sqft: $189
- Waterfront: No
- Year Built: 2022
- Bldg sqft: 2863
- Bedrooms: 2
- Total Baths: 2
- Full Baths: 2
- Garage / Parking Spaces: 2
- Days On Market: 190
- Additional Information
- Geolocation: 27.0829 / -82.1473
- County: SARASOTA
- City: NORTH PORT
- Zipcode: 34289
- Subdivision: Cypress Falls Ph 2e
- Provided by: COLDWELL BANKER REALTY
- Contact: Eric Eisenfeld
- 941-493-1000

- DMCA Notice
Description
This house ready and priced for a new owner. Bring offers!! This home is not in a flood zone!! Welcome home to this stunning 2 bedroom, den and 2 bathroom haven nestled in del webb cypress falls at the woodlands, an exclusive 55+ gated community tailored for active adults. Situated just a short drive from the gulf beaches, this residence boasts impeccable curb appeal with upgraded landscaping and custom curbing that sets the tone for what lies beyond. Step through the front door and be greeted by the intricate etched glass, a prelude to the elegance that awaits within. The spacious entry hall beckons you further into the home, where you'll find 8' doors, crown molding throughout the entire living space and window treatments adorning every window, exuding a sense of refined luxury. High quality ceiling fans grace each bedroom and the living room, ensuring comfort throughout. The heart of the home is its expansive open concept living space, ideal for hosting gatherings with loved ones. The generously sized guest room and den, complete with a shared bathroom featuring quartz countertops and a tall vanity, provide comfortable accommodations for guests. The kitchen is a chef's dream, boasting an upgraded appliance package, quartz countertops, a tile backsplash, and 42" upper cabinets surrounding a large island. Meanwhile, the primary bedroom, tucked away at the rear of the home, offers tranquility and serenity with its picturesque view of the preserve. Here, you'll find a tray ceiling and a high quality ceiling fan, adding a touch of sophistication. The primary bathroom is a sanctuary unto itself, featuring a spacious walk in shower with upgraded tile, a tall vanity with dual bowls, and quartz countertops. A large walk in closet with ample shelving provides plenty of storage space for your wardrobe. Conveniently located near the garage, the laundry room boasts cabinetry and a laundry sink for added convenience. Step outside from the dining room area onto the large lanai, partially covered with an extension that houses the saltwater pool that overlooks the preservea perfect setting for outdoor entertainment and relaxation. This home has recently installed hurricane shutters though out as well as hurricane blockers in all roof vents. Remote control privacy screens inside the dining room, and on two of the covered openings in the lanai were also recently added. The garage, with its 4' extension, offers ample space for vehicles, golf cart parking, as well as a full filtration and water softener and additional storage. Golf cart is negotiable but not included. Tv's are included (except for the primary bedroom). Beyond the confines of this exquisite abode lies cypress falls, a meticulously maintained gated community teeming with activities and amenities. From the expansive clubhouse and resort style pools to the fitness center, tennis courts, pickleball courts, horseshoes, bocce and social events, there's something for everyone here. With a full time activities director and a plethora of clubs and events, you're not just buying a homeyou're buying into a vibrant and thriving community. Come see for yourself what makes this home and community truly exceptional!
Description
This house ready and priced for a new owner. Bring offers!! This home is not in a flood zone!! Welcome home to this stunning 2 bedroom, den and 2 bathroom haven nestled in del webb cypress falls at the woodlands, an exclusive 55+ gated community tailored for active adults. Situated just a short drive from the gulf beaches, this residence boasts impeccable curb appeal with upgraded landscaping and custom curbing that sets the tone for what lies beyond. Step through the front door and be greeted by the intricate etched glass, a prelude to the elegance that awaits within. The spacious entry hall beckons you further into the home, where you'll find 8' doors, crown molding throughout the entire living space and window treatments adorning every window, exuding a sense of refined luxury. High quality ceiling fans grace each bedroom and the living room, ensuring comfort throughout. The heart of the home is its expansive open concept living space, ideal for hosting gatherings with loved ones. The generously sized guest room and den, complete with a shared bathroom featuring quartz countertops and a tall vanity, provide comfortable accommodations for guests. The kitchen is a chef's dream, boasting an upgraded appliance package, quartz countertops, a tile backsplash, and 42" upper cabinets surrounding a large island. Meanwhile, the primary bedroom, tucked away at the rear of the home, offers tranquility and serenity with its picturesque view of the preserve. Here, you'll find a tray ceiling and a high quality ceiling fan, adding a touch of sophistication. The primary bathroom is a sanctuary unto itself, featuring a spacious walk in shower with upgraded tile, a tall vanity with dual bowls, and quartz countertops. A large walk in closet with ample shelving provides plenty of storage space for your wardrobe. Conveniently located near the garage, the laundry room boasts cabinetry and a laundry sink for added convenience. Step outside from the dining room area onto the large lanai, partially covered with an extension that houses the saltwater pool that overlooks the preservea perfect setting for outdoor entertainment and relaxation. This home has recently installed hurricane shutters though out as well as hurricane blockers in all roof vents. Remote control privacy screens inside the dining room, and on two of the covered openings in the lanai were also recently added. The garage, with its 4' extension, offers ample space for vehicles, golf cart parking, as well as a full filtration and water softener and additional storage. Golf cart is negotiable but not included. Tv's are included (except for the primary bedroom). Beyond the confines of this exquisite abode lies cypress falls, a meticulously maintained gated community teeming with activities and amenities. From the expansive clubhouse and resort style pools to the fitness center, tennis courts, pickleball courts, horseshoes, bocce and social events, there's something for everyone here. With a full time activities director and a plethora of clubs and events, you're not just buying a homeyou're buying into a vibrant and thriving community. Come see for yourself what makes this home and community truly exceptional!
Payment Calculator
- Principal & Interest -
- Property Tax $
- Home Insurance $
- HOA Fees $
- Monthly -
Features
Building and Construction
- Covered Spaces: 0.00
- Exterior Features: Hurricane Shutters, Irrigation System, Lighting, Sidewalk
- Flooring: Tile
- Living Area: 1923.00
- Roof: Tile
Land Information
- Lot Features: Sidewalk, Paved
Garage and Parking
- Garage Spaces: 2.00
- Open Parking Spaces: 0.00
Eco-Communities
- Pool Features: Heated, In Ground, Lighting, Salt Water, Screen Enclosure
- Water Source: Public
Utilities
- Carport Spaces: 0.00
- Cooling: Central Air
- Heating: Electric
- Pets Allowed: Cats OK, Dogs OK, Number Limit
- Sewer: Public Sewer
- Utilities: Cable Connected, Phone Available, Public, Sewer Connected, Street Lights, Underground Utilities, Water Connected
Amenities
- Association Amenities: Cable TV, Clubhouse, Fitness Center, Gated, Handicap Modified, Pickleball Court(s), Pool, Tennis Court(s), Vehicle Restrictions, Wheelchair Access
Finance and Tax Information
- Home Owners Association Fee Includes: Cable TV, Pool, Maintenance Grounds, Maintenance, Management, Private Road
- Home Owners Association Fee: 1277.00
- Insurance Expense: 0.00
- Net Operating Income: 0.00
- Other Expense: 0.00
- Tax Year: 2023
Other Features
- Appliances: Dishwasher, Disposal, Dryer, Electric Water Heater, Exhaust Fan, Freezer, Microwave, Range, Range Hood, Refrigerator, Washer, Water Softener
- Association Name: Cheryl Cooper
- Association Phone: 941-426-9090
- Country: US
- Furnished: Negotiable
- Interior Features: Ceiling Fans(s), Crown Molding, High Ceilings, Open Floorplan, Primary Bedroom Main Floor, Smart Home, Split Bedroom, Tray Ceiling(s), Walk-In Closet(s), Window Treatments
- Legal Description: LOT 45, CYPRESS FALLS PHASE 2E, PB 55 PG 120-133
- Levels: One
- Area Major: 34289 - North Port
- Occupant Type: Owner
- Parcel Number: 1116120045
- Possession: Close Of Escrow
- View: Trees/Woods
- Views: 207
- Zoning Code: PCDN
Similar Properties
Nearby Subdivisions
3270 Cypress Falls 2a 2b
3458 Strand At Cedar Grove
4th Rep Of Lakeside Plantat
Arbor Oaks At The Woodlands
Cedar Grove
Cedar Grove Ph 1a
Cedar Grove Ph 1b
Cedar Grove Ph 2a
Cedar Grove Phase 2b
Cypress Falls
Cypress Falls At The Woodlands
Cypress Falls Ph 1a
Cypress Falls Ph 1b
Cypress Falls Ph 1c
Cypress Falls Ph 1d
Cypress Falls Ph 1e
Cypress Falls Ph 2a 2b
Cypress Falls Ph 2c
Cypress Falls Ph 2d
Cypress Falls Ph 2e
Lakeside Plantation
Lakeside Plantation 02 Rep
Lakeside Plantation Rep 02
North Port
Second Rep Of Lakeside Plan
Contact Info

- Warren Cohen
- Southern Realty Ent. Inc.
- Office: 407.869.0033
- Mobile: 407.920.2005
- warrenlcohen@gmail.com



