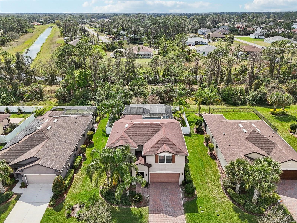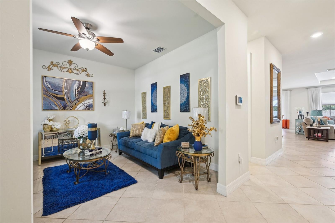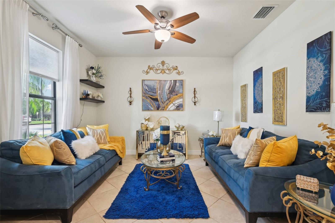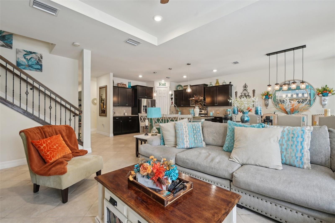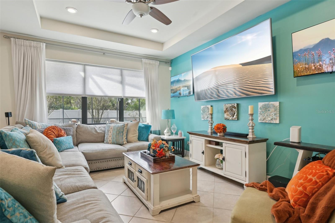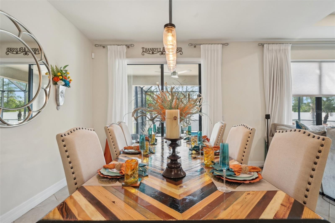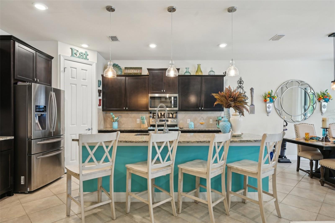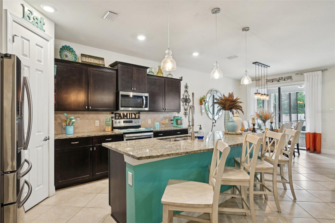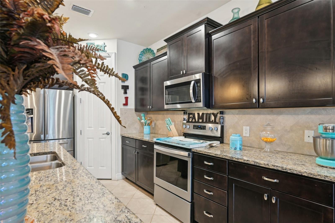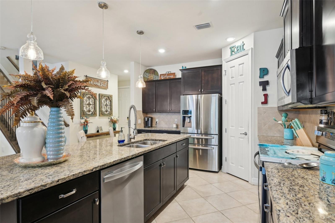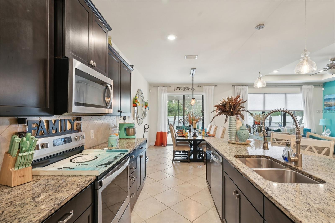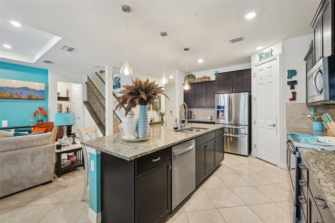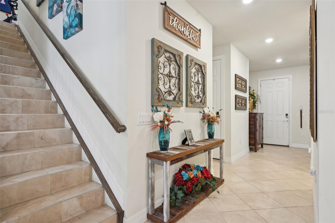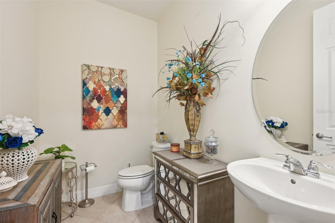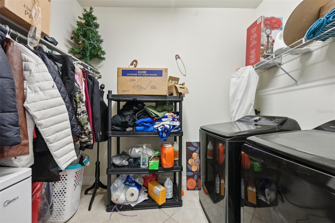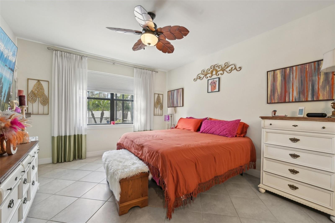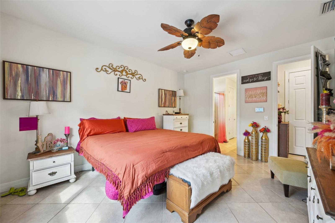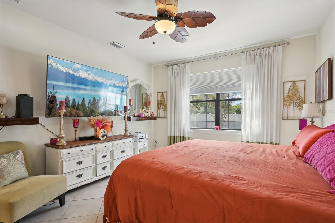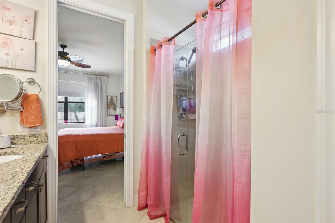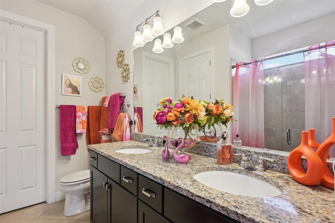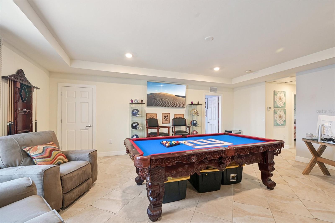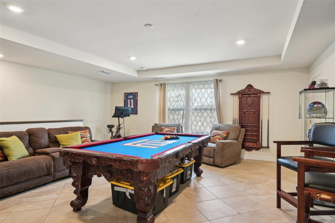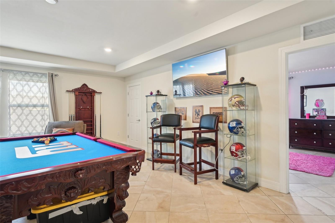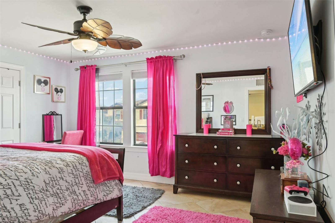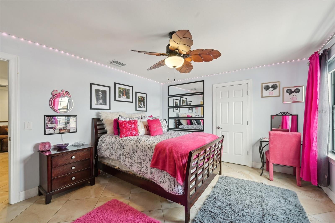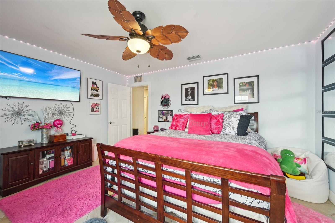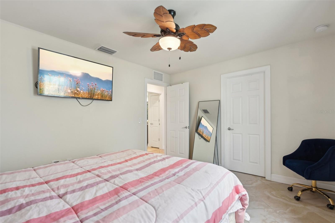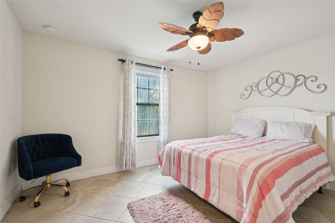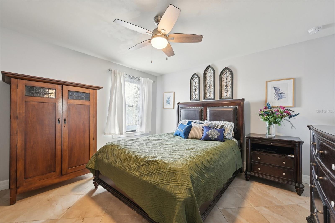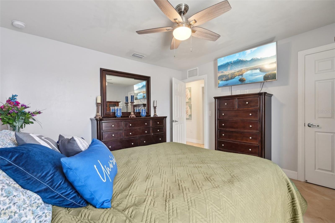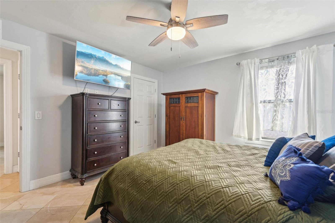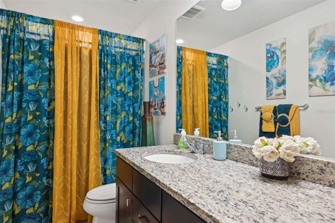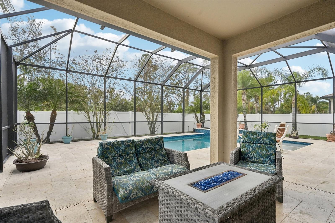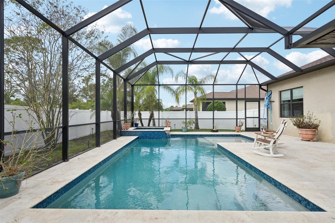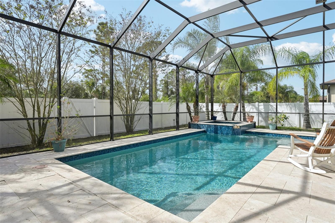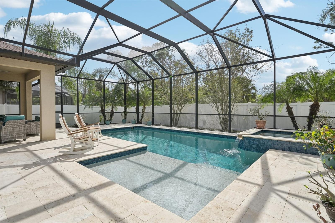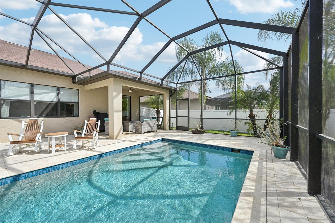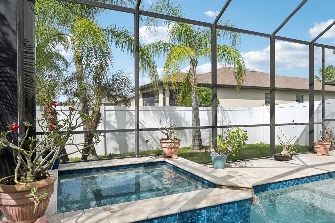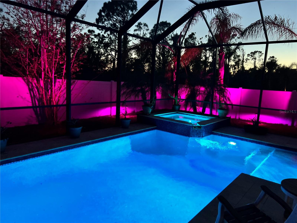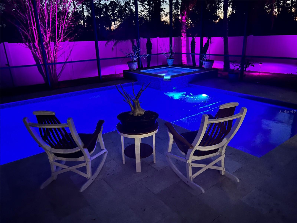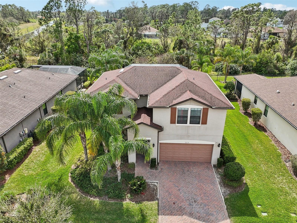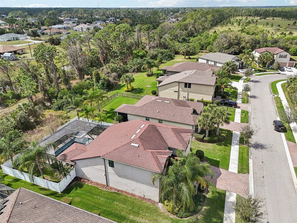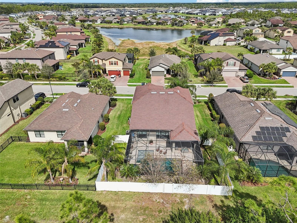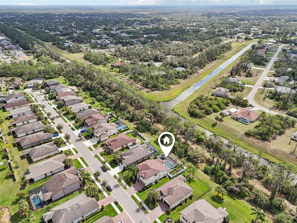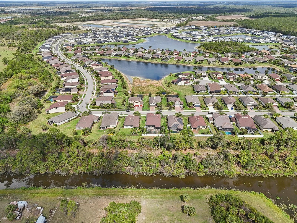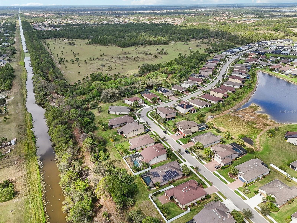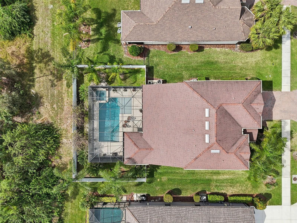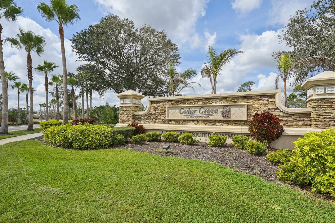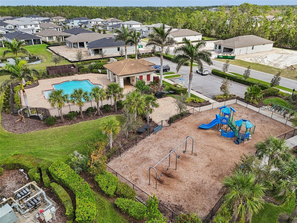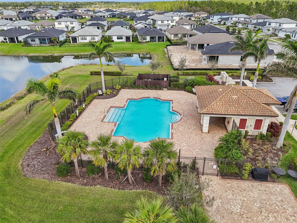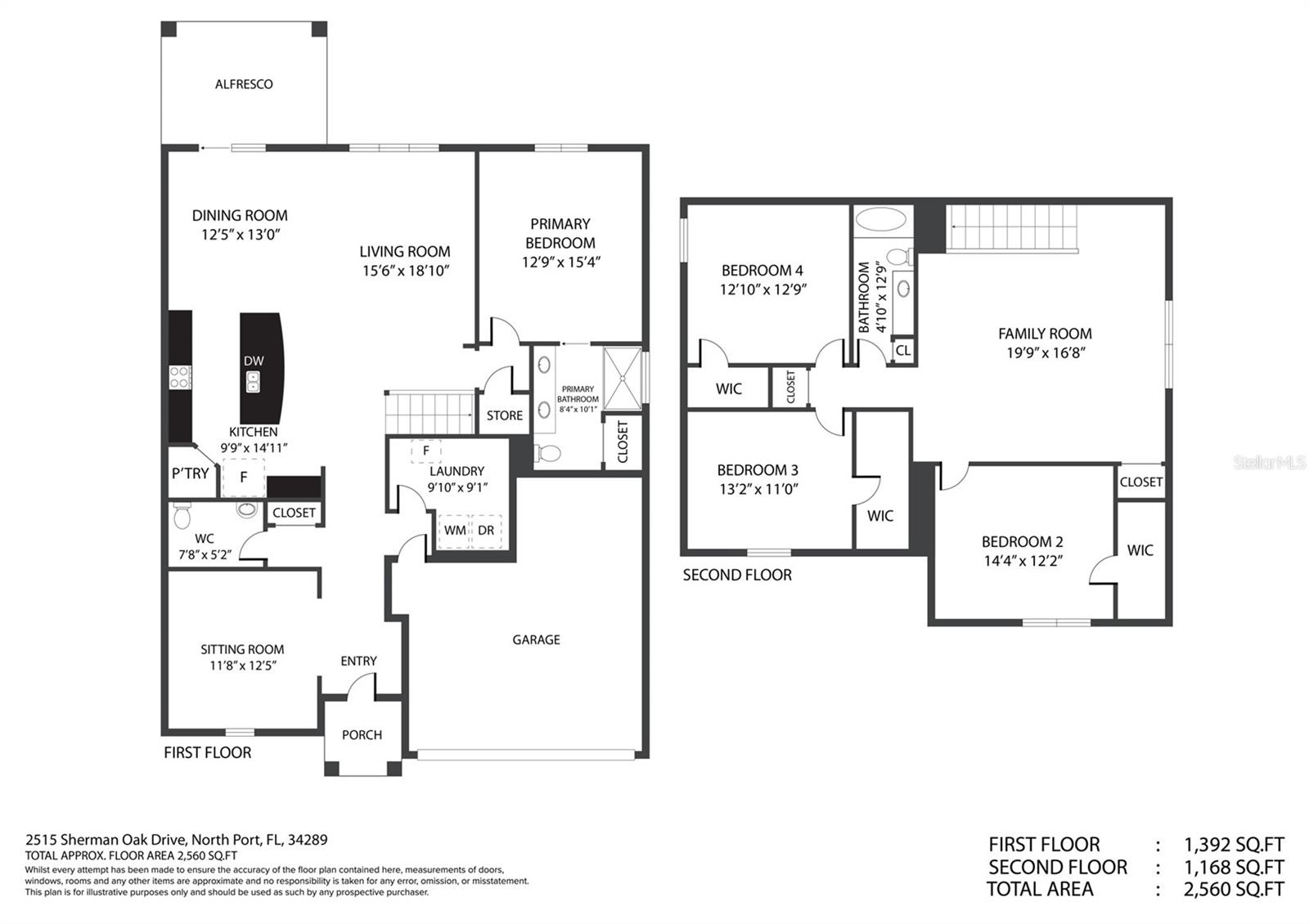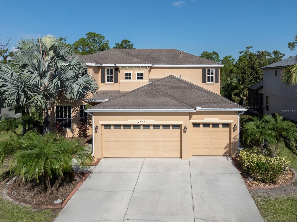2515 Sherman Oak Drive, NORTH PORT, FL 34289
Property Photos
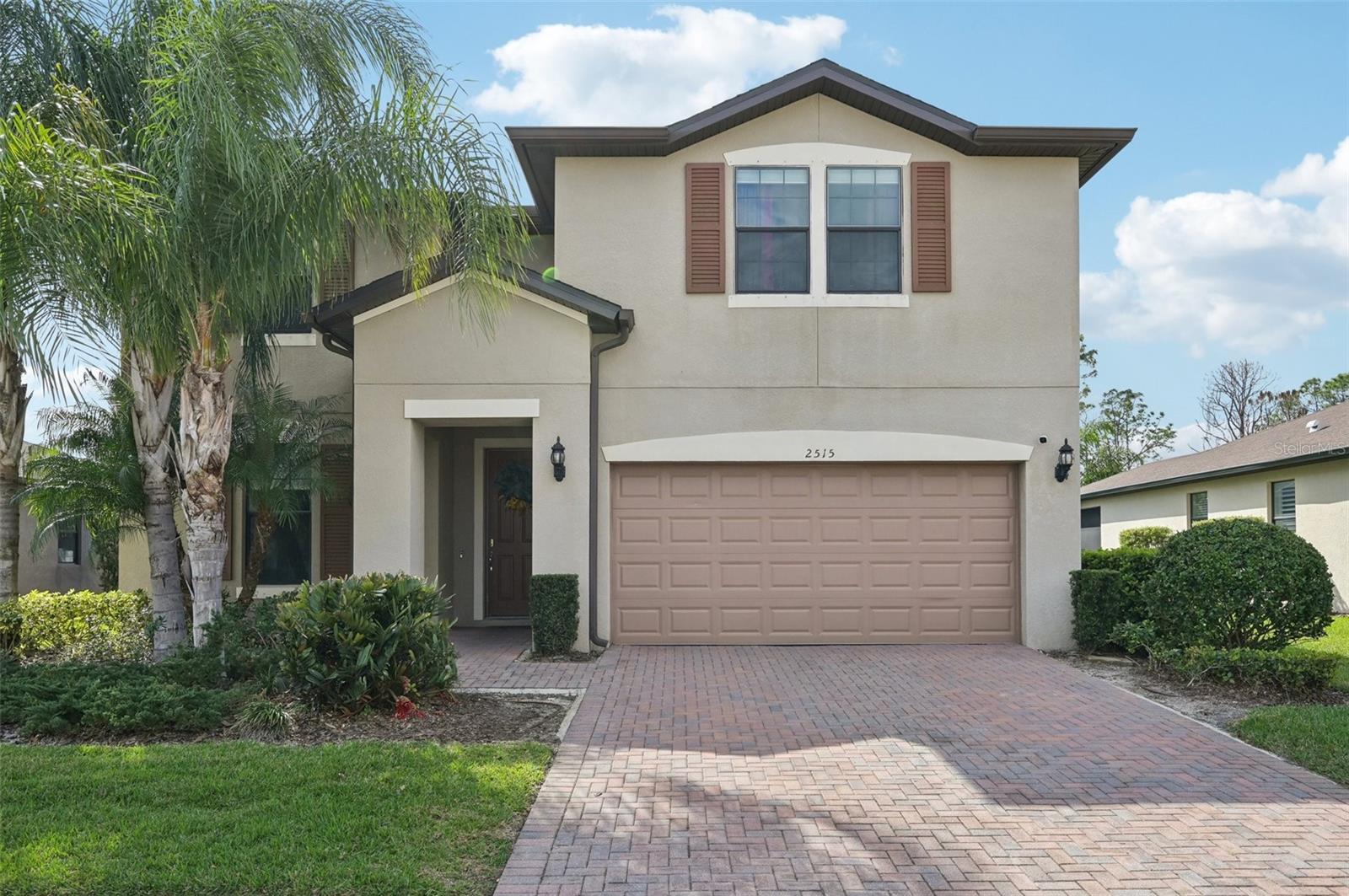
Would you like to sell your home before you purchase this one?
Priced at Only: $535,000
For more Information Call:
Address: 2515 Sherman Oak Drive, NORTH PORT, FL 34289
Property Location and Similar Properties






- MLS#: TB8352317 ( Residential )
- Street Address: 2515 Sherman Oak Drive
- Viewed: 119
- Price: $535,000
- Price sqft: $153
- Waterfront: No
- Year Built: 2018
- Bldg sqft: 3491
- Bedrooms: 4
- Total Baths: 3
- Full Baths: 2
- 1/2 Baths: 1
- Garage / Parking Spaces: 2
- Days On Market: 41
- Additional Information
- Geolocation: 27.0764 / -82.1283
- County: SARASOTA
- City: NORTH PORT
- Zipcode: 34289
- Subdivision: Cedar Grove Ph 1b
- Elementary School: Toledo Blade Elementary
- Middle School: Woodland Middle School
- High School: North Port High
- Provided by: REDFIN CORPORATION
- Contact: Krisztina Juhasz
- 617-458-2883

- DMCA Notice
Description
This beautifully maintained POOL home is move in ready! Enjoy natural lighting from every room, with neutral tile cut on the diagonal flowing throughout the entire home. The two story floor plan offers 4 bedrooms and 2.5 baths.
The cozy primary bedroom is conveniently located on the first floor, featuring large walk in closets, tray ceilings, and an ensuite bathroom. The primary ensuite includes a glass enclosed walk in shower and a dual sink vanity. The kitchen boasts a walk in pantry, granite countertops, a large island with ample seating space, and stainless steel appliances.
Step into the tranquil fenced backyard, where youll find custom LED lighting, beautiful landscaping, and a custom built heated pool and spa enclosed in a screened pool cage. A portion of the lanai is covered, perfect for staying cool on warm summer days.
Upstairs, a spacious great room offers endless possibilities, along with additional bedrooms and a generous bathroom. The whole house is wired with ethernet and the home is located in the desirable Cedar Grove community in North Port, featuring sidewalks, a community pool, a playground, and convenient access to the highway.
This home is a MUST SEEschedule your private showing today!
Description
This beautifully maintained POOL home is move in ready! Enjoy natural lighting from every room, with neutral tile cut on the diagonal flowing throughout the entire home. The two story floor plan offers 4 bedrooms and 2.5 baths.
The cozy primary bedroom is conveniently located on the first floor, featuring large walk in closets, tray ceilings, and an ensuite bathroom. The primary ensuite includes a glass enclosed walk in shower and a dual sink vanity. The kitchen boasts a walk in pantry, granite countertops, a large island with ample seating space, and stainless steel appliances.
Step into the tranquil fenced backyard, where youll find custom LED lighting, beautiful landscaping, and a custom built heated pool and spa enclosed in a screened pool cage. A portion of the lanai is covered, perfect for staying cool on warm summer days.
Upstairs, a spacious great room offers endless possibilities, along with additional bedrooms and a generous bathroom. The whole house is wired with ethernet and the home is located in the desirable Cedar Grove community in North Port, featuring sidewalks, a community pool, a playground, and convenient access to the highway.
This home is a MUST SEEschedule your private showing today!
Payment Calculator
- Principal & Interest -
- Property Tax $
- Home Insurance $
- HOA Fees $
- Monthly -
Features
Building and Construction
- Covered Spaces: 0.00
- Exterior Features: Irrigation System, Rain Gutters, Sliding Doors
- Fencing: Fenced, Vinyl
- Flooring: Ceramic Tile, Travertine
- Living Area: 2856.00
- Roof: Shingle
Land Information
- Lot Features: Paved
School Information
- High School: North Port High
- Middle School: Woodland Middle School
- School Elementary: Toledo Blade Elementary
Garage and Parking
- Garage Spaces: 2.00
- Open Parking Spaces: 0.00
- Parking Features: Driveway, Garage Door Opener
Eco-Communities
- Pool Features: Heated, In Ground, Lighting, Screen Enclosure
- Water Source: Public
Utilities
- Carport Spaces: 0.00
- Cooling: Central Air
- Heating: Central, Electric
- Pets Allowed: Number Limit, Yes
- Sewer: Public Sewer
- Utilities: Cable Available, Electricity Connected, Public, Sewer Available, Sprinkler Recycled, Street Lights, Underground Utilities, Water Connected
Amenities
- Association Amenities: Playground, Pool
Finance and Tax Information
- Home Owners Association Fee Includes: Pool, Pest Control
- Home Owners Association Fee: 728.00
- Insurance Expense: 0.00
- Net Operating Income: 0.00
- Other Expense: 0.00
- Tax Year: 2024
Other Features
- Appliances: Convection Oven, Dishwasher, Disposal, Freezer, Ice Maker, Microwave, Range, Refrigerator, Washer
- Association Name: Access Management
- Association Phone: 470-480-4200
- Country: US
- Interior Features: Eat-in Kitchen, High Ceilings, In Wall Pest System, Living Room/Dining Room Combo, Open Floorplan, Primary Bedroom Main Floor, Solid Surface Counters, Stone Counters, Thermostat, Tray Ceiling(s), Walk-In Closet(s), Window Treatments
- Legal Description: LOT 27, BLK 81, CEDAR GROVE PHASE 1B
- Levels: Two
- Area Major: 34289 - North Port
- Occupant Type: Owner
- Parcel Number: 1114050027
- View: Garden, Pool
- Views: 119
- Zoning Code: AC4
Similar Properties
Nearby Subdivisions
3270 Cypress Falls 2a 2b
3458 Strand At Cedar Grove
4th Rep Of Lakeside Plantat
Arbor Oaks At The Woodlands
Cedar Grove
Cedar Grove At The Woodlands
Cedar Grove Ph 1a
Cedar Grove Ph 1b
Cedar Grove Ph 2a
Cedar Grove Phase 2b
Cypress Falls
Cypress Falls At The Woodlands
Cypress Falls Ph 1a
Cypress Falls Ph 1b
Cypress Falls Ph 1c
Cypress Falls Ph 1d
Cypress Falls Ph 1e
Cypress Falls Ph 2a 2b
Cypress Falls Ph 2c
Cypress Falls Ph 2d
Cypress Falls Ph 2e
Lakeside Plantation
Lakeside Plantation 02 Rep
Lakeside Plantation Rep 02
North Port
Second Rep Of Lakeside Plan
Contact Info

- Warren Cohen
- Southern Realty Ent. Inc.
- Office: 407.869.0033
- Mobile: 407.920.2005
- warrenlcohen@gmail.com



