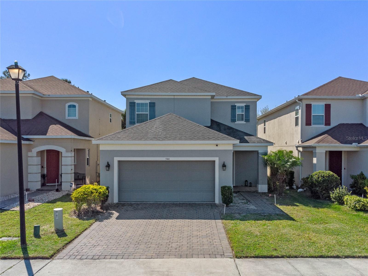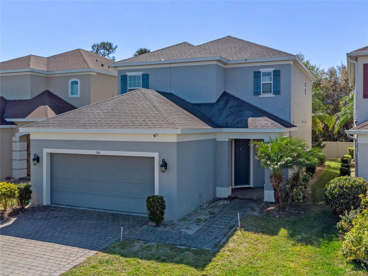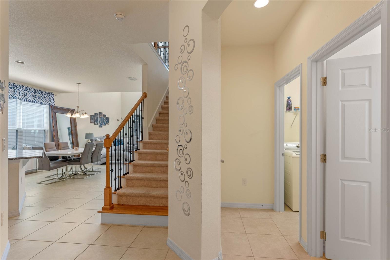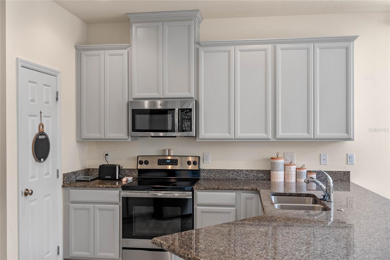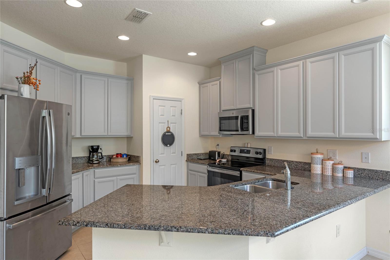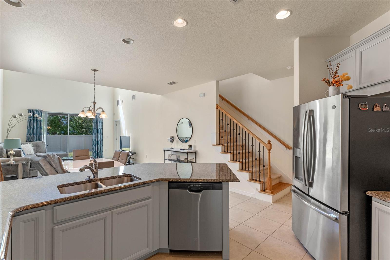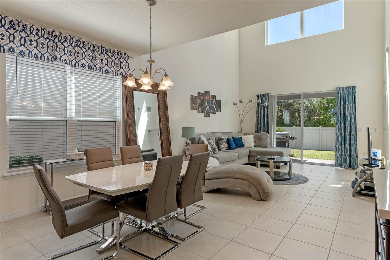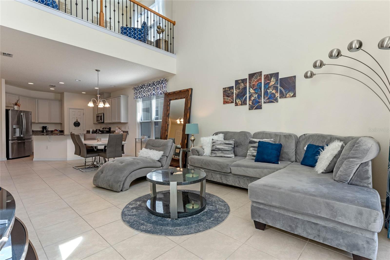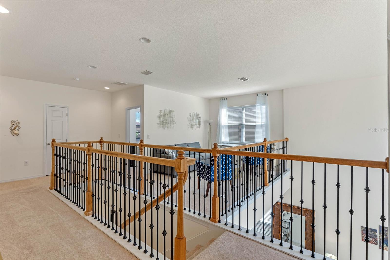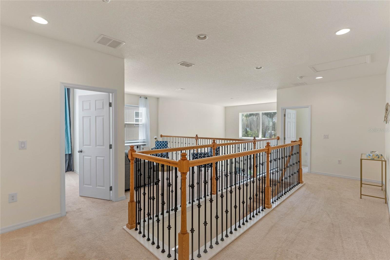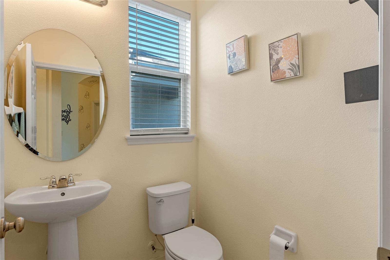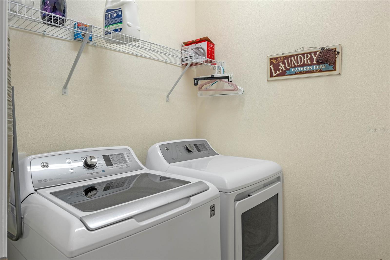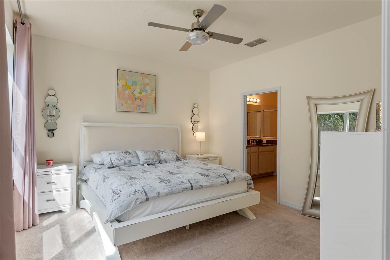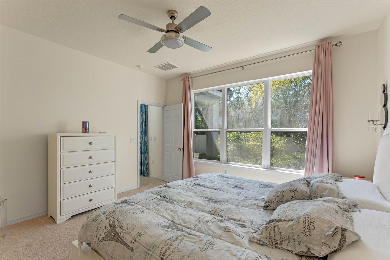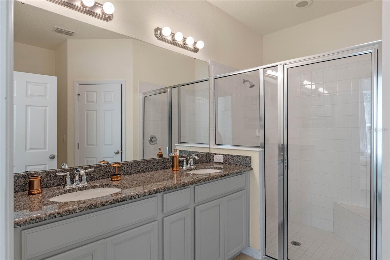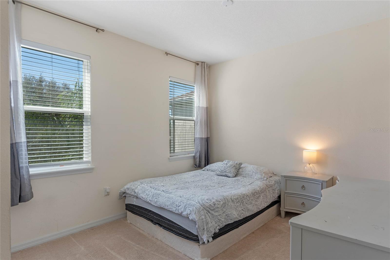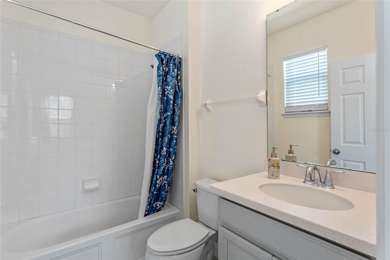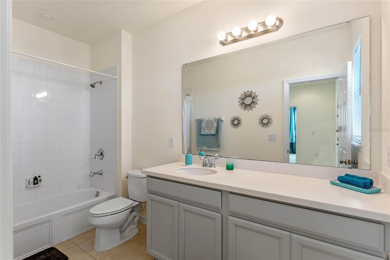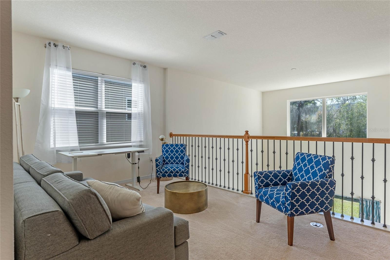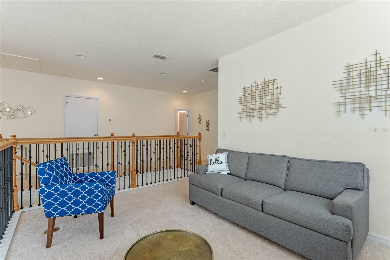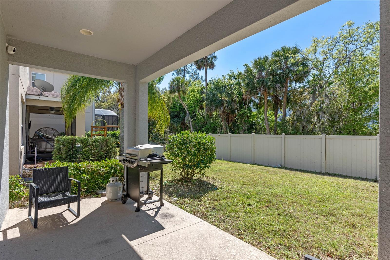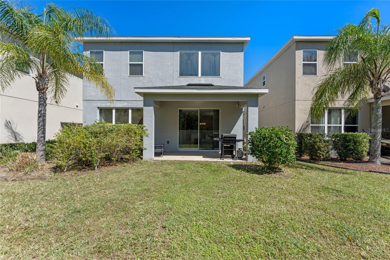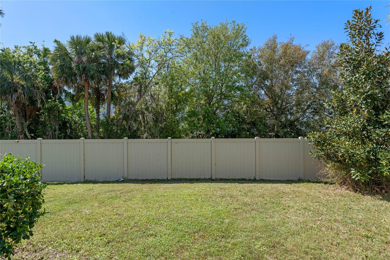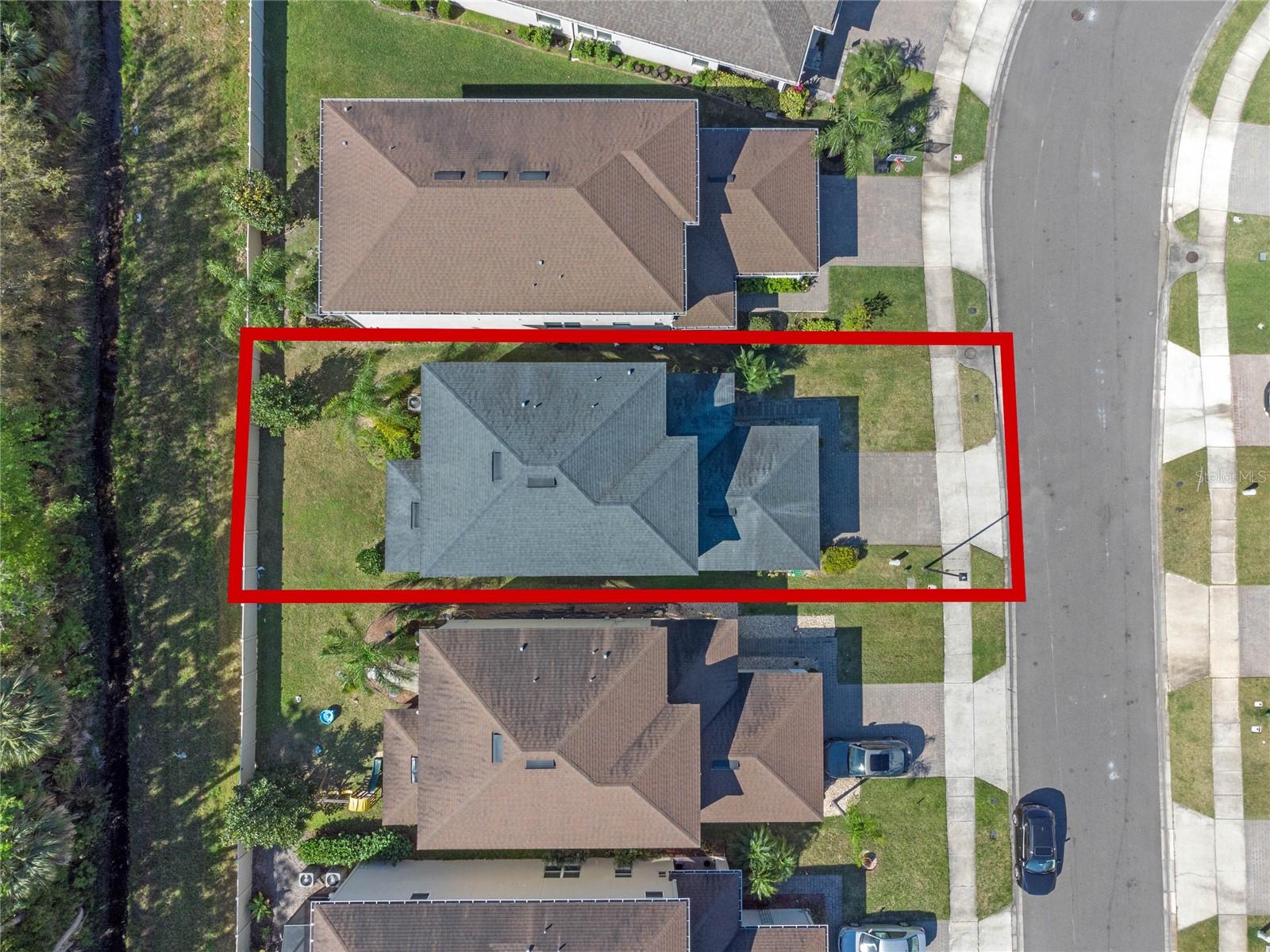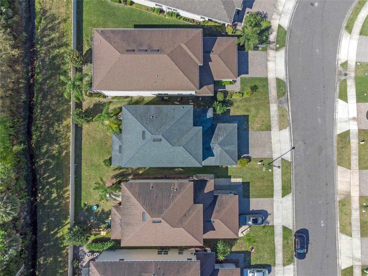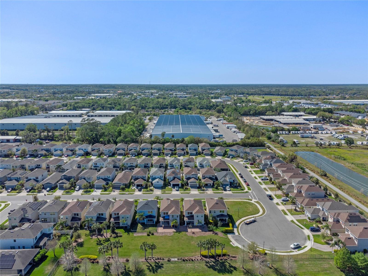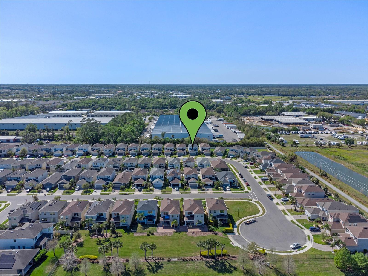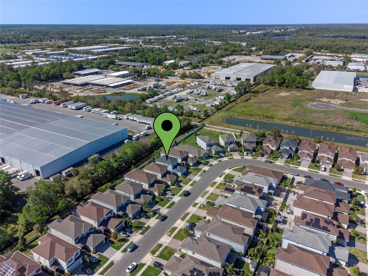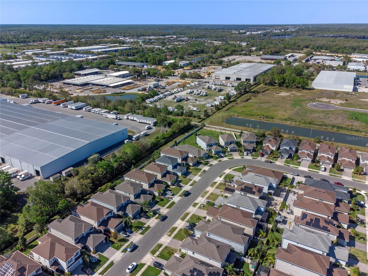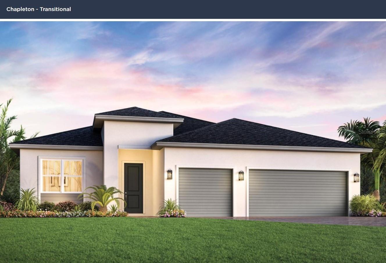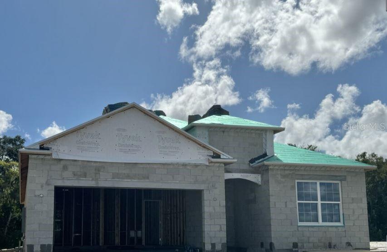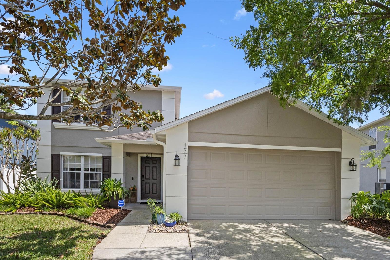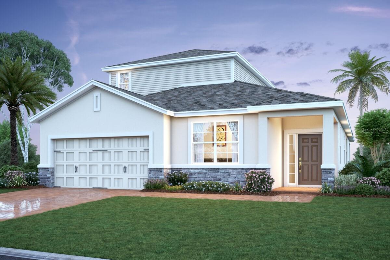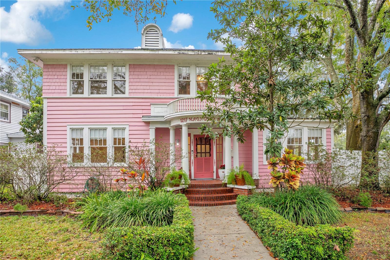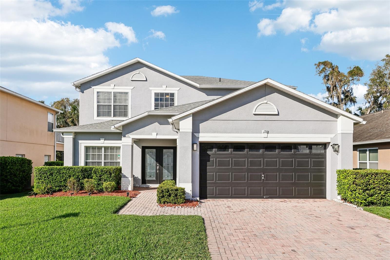544 Red Rose Lane, SANFORD, FL 32771
Property Photos
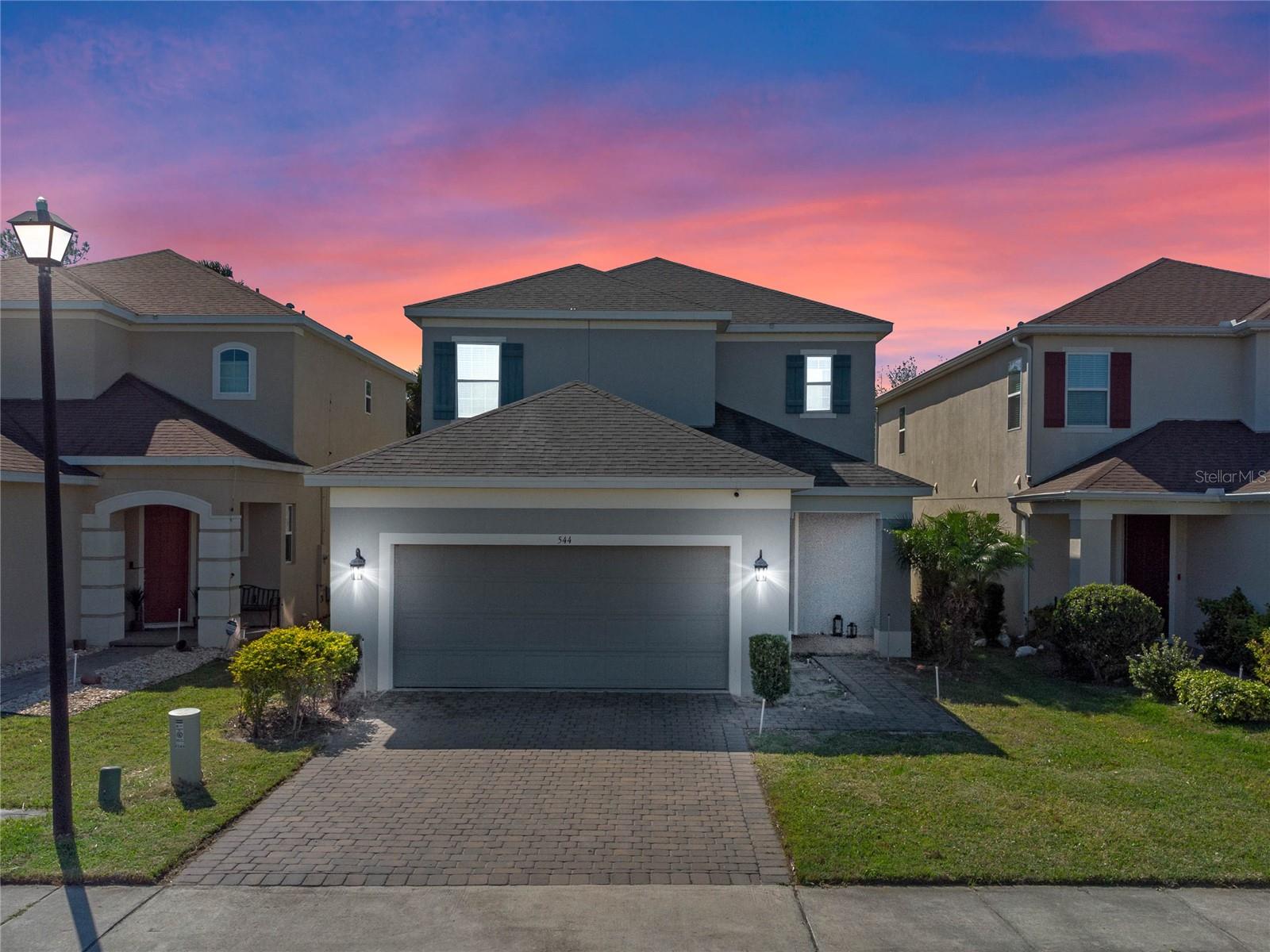
Would you like to sell your home before you purchase this one?
Priced at Only: $549,000
For more Information Call:
Address: 544 Red Rose Lane, SANFORD, FL 32771
Property Location and Similar Properties






- MLS#: V4941501 ( Residential )
- Street Address: 544 Red Rose Lane
- Viewed: 48
- Price: $549,000
- Price sqft: $209
- Waterfront: No
- Year Built: 2018
- Bldg sqft: 2629
- Bedrooms: 3
- Total Baths: 4
- Full Baths: 3
- 1/2 Baths: 1
- Garage / Parking Spaces: 2
- Days On Market: 36
- Additional Information
- Geolocation: 28.8184 / -81.3184
- County: SEMINOLE
- City: SANFORD
- Zipcode: 32771
- Subdivision: Thornbrooke Ph 4
- Provided by: LPT REALTY, LLC
- Contact: Michelle Erecitano
- 877-366-2213

- DMCA Notice
Description
Walk into this gorgeous 3 bedroom, 3 1/2 bath Open Concept home w/vaulted ceilings, a huge great room with dining room and plenty of room to roam! Great room opens to a covered back porch w/a picturesque view of Florida paradise. You can BBQ and enjoy badminton in the back yard. The kitchen is complete w/stainless steel appliances, loads of cabinets & gleaming granite countertops. Looking for a place to have a snack? Stools at the "bar" area are perfect for entertaining or a casual dinner at home. Complete with a large pantry, there is plenty of room in this well appointed kitchen. Spacious 1st fl master doubles as either an in law bedroom or a primary w/walk in closet & en suite w/walk in shower. Primary Guest bedroom upstairs could also be a 2nd flr Master with it's own bathroom as well as a secondary Guest bedroom with a Guest bath right outside. Second Floor Loft is the perfect bonus space ready to be an Office, a sitting room, a play room, an entertainment room or whatever you can imagine! The community HOA offers a sparking pool and a playground for all of the fun, all year round. Located in central Florida in Seminole County you are in a pristine community a stone's throw from all of the amenities Florida has to offer!
Description
Walk into this gorgeous 3 bedroom, 3 1/2 bath Open Concept home w/vaulted ceilings, a huge great room with dining room and plenty of room to roam! Great room opens to a covered back porch w/a picturesque view of Florida paradise. You can BBQ and enjoy badminton in the back yard. The kitchen is complete w/stainless steel appliances, loads of cabinets & gleaming granite countertops. Looking for a place to have a snack? Stools at the "bar" area are perfect for entertaining or a casual dinner at home. Complete with a large pantry, there is plenty of room in this well appointed kitchen. Spacious 1st fl master doubles as either an in law bedroom or a primary w/walk in closet & en suite w/walk in shower. Primary Guest bedroom upstairs could also be a 2nd flr Master with it's own bathroom as well as a secondary Guest bedroom with a Guest bath right outside. Second Floor Loft is the perfect bonus space ready to be an Office, a sitting room, a play room, an entertainment room or whatever you can imagine! The community HOA offers a sparking pool and a playground for all of the fun, all year round. Located in central Florida in Seminole County you are in a pristine community a stone's throw from all of the amenities Florida has to offer!
Payment Calculator
- Principal & Interest -
- Property Tax $
- Home Insurance $
- HOA Fees $
- Monthly -
Features
Building and Construction
- Covered Spaces: 0.00
- Exterior Features: Sliding Doors
- Fencing: Vinyl
- Flooring: Carpet, Ceramic Tile
- Living Area: 1978.00
- Roof: Shingle
Garage and Parking
- Garage Spaces: 2.00
- Open Parking Spaces: 0.00
- Parking Features: Garage Door Opener
Eco-Communities
- Water Source: Public
Utilities
- Carport Spaces: 0.00
- Cooling: Central Air
- Heating: Central
- Pets Allowed: Yes
- Sewer: Public Sewer
- Utilities: Cable Available, Electricity Connected, Public, Sewer Connected, Water Connected
Amenities
- Association Amenities: Park, Pool
Finance and Tax Information
- Home Owners Association Fee: 77.00
- Insurance Expense: 0.00
- Net Operating Income: 0.00
- Other Expense: 0.00
- Tax Year: 2024
Other Features
- Appliances: Dishwasher, Disposal, Dryer, Electric Water Heater, Ice Maker, Microwave, Range, Refrigerator, Washer
- Association Name: Bono & Associates
- Association Phone: 407-233-3560
- Country: US
- Interior Features: Ceiling Fans(s), Eat-in Kitchen, High Ceilings, Kitchen/Family Room Combo, Living Room/Dining Room Combo, Open Floorplan, Primary Bedroom Main Floor, Solid Wood Cabinets, Split Bedroom, Vaulted Ceiling(s), Walk-In Closet(s)
- Legal Description: LOT 223 THORNBROOKE PHASE 4 PB 81 PGS 70-71
- Levels: Two
- Area Major: 32771 - Sanford/Lake Forest
- Occupant Type: Owner
- Parcel Number: 21-19-30-510-0000-2230
- Possession: Close Of Escrow
- Views: 48
- Zoning Code: SFR
Similar Properties
Nearby Subdivisions
Academy Manor
Bartrams Landing At St Johns
Belair Place
Belair Sanford
Berington Club Ph 3
Bookertown
Buckingham Estates
Buckingham Estates Ph 2
Buckingham Estates Ph 3 4
Calabria Cove
Cameron Preserve
Cates Add
Celery Ave Add
Celery Lakes Ph 1
Celery Lakes Ph 2
Celery Oaks
Celery Oaks Sub
City Of Sanford
Conestoga Park A Rep
Country Club Manor
Crown Colony Sub
Dakotas Sub
Dixie Terrace
Dixie Terrace 1st Add
Dreamwold 3rd Sec
Eastgrove Ph 2
Estates At Rivercrest
Estates At Wekiva Park
Evans Terrace
Fla Land Colonization Company
Fort Mellon
Fort Mellon 2nd Sec
Georgia Acres
Grove Manors
Highland Park
Kerseys Add To Midway
Lake Forest
Lake Forest Sec 10a
Lake Forest Sec 4c
Lake Forest Sec Two A
Lake Markham Estates
Lake Markham Landings
Lake Markham Preserve
Lake Sylvan Cove
Lake Sylvan Estates
Lake Sylvan Oaks
Lincoln Heights Sec 2
Loch Arbor Country Club Entran
Lockharts Sub
Magnolia Heights
Markham Forest
Markham Square
Martins Add A C
Matera
Mayfair Meadows
Mayfair Meadows Ph 2
Midway
Monterey Oaks Ph 2 Rep
None
Oaks Of Sanford
Oregon Trace
Other
Packards 1st Add To Midway
Palm Point
Phillips Terrace
Pine Heights
Pine Level
Preserve At Astor Farms
Preserve At Astor Farms Ph 1
Preserve At Astor Farms Ph 3
Preserve At Lake Monroe
Retreat At Wekiva Ph 2
River Crest Ph 1
River Crest Ph 2
Riverbend At Cameron Heights P
Riverside Oaks
Riverside Reserve
Riverview Twnhms Ph Ii
Robinsons Survey Of An Add To
Rose Court
Rosecrest
Roseland Parks 1st Add
Ross Lake Shores
San Lanta 2nd Sec
San Lanta 2nd Sec Rep
Sanford Farms
Sanford Heights
Sanford Terrace
Sanford Town Of
Seminole Park
Sipes Fehr
Smiths M M 2nd Sub B1 P101
Somerset At Sanford Farms
South Sanford
South Sylvan Lake Shores
Spencer Heights
St Johns River Estates
Sterling Meadows
The Glades On Sylvan Lake
The Glades On Sylvan Lake Ph 2
Thornbrooke Ph 1
Thornbrooke Ph 4
Tusca Place North
Washington Oaks Sec 1
Wilson Place
Woodsong
Contact Info

- Warren Cohen
- Southern Realty Ent. Inc.
- Office: 407.869.0033
- Mobile: 407.920.2005
- warrenlcohen@gmail.com



