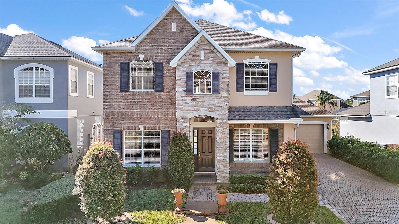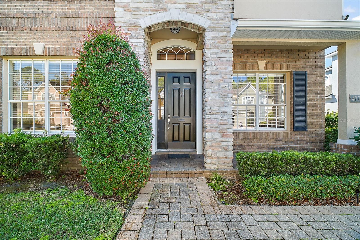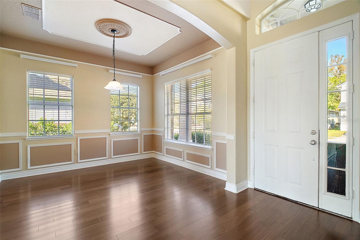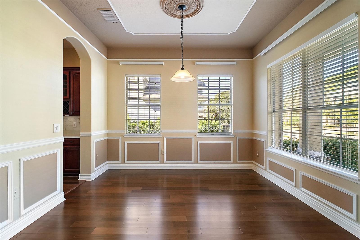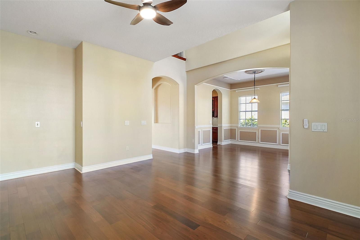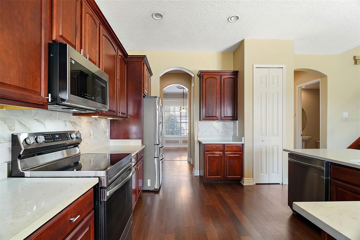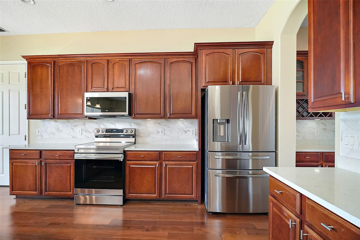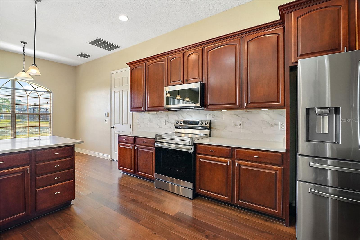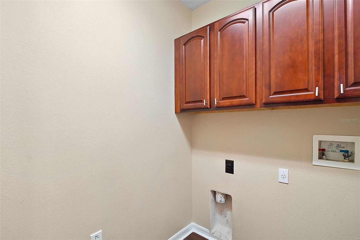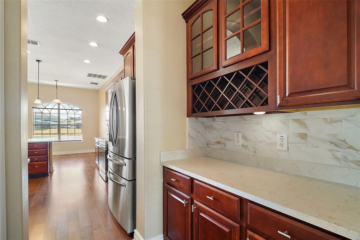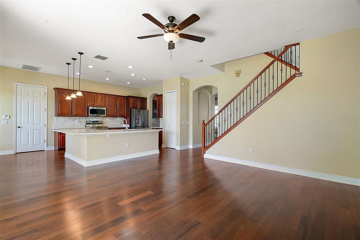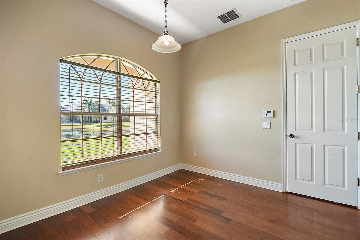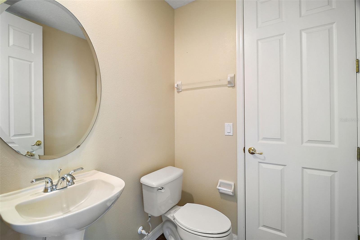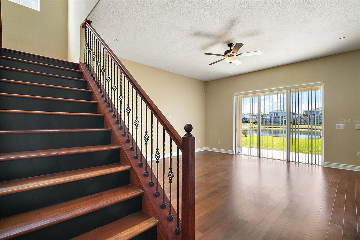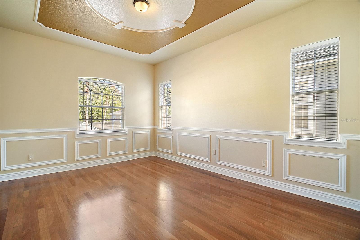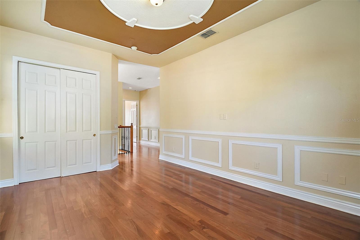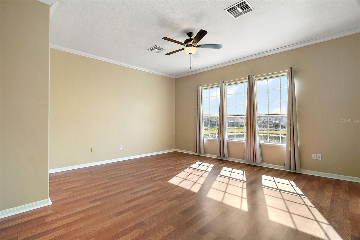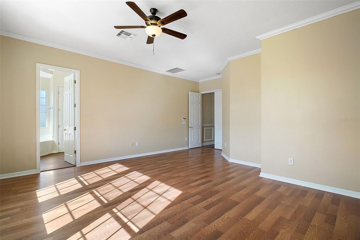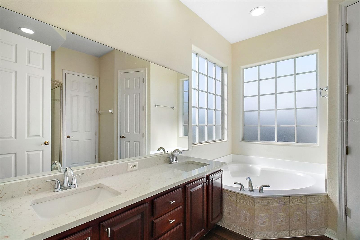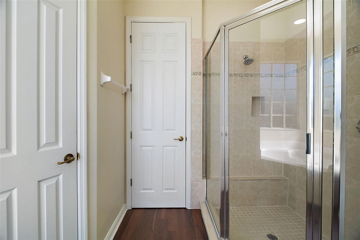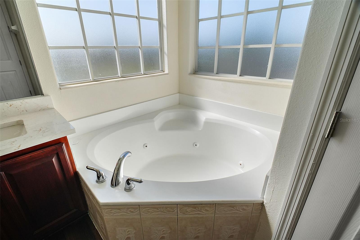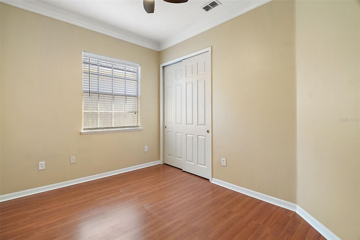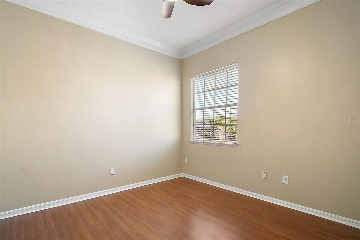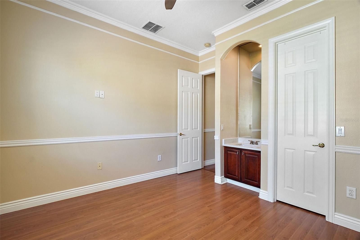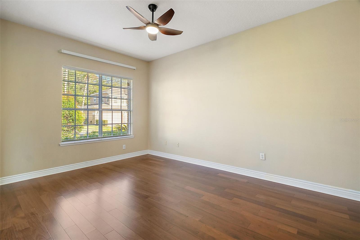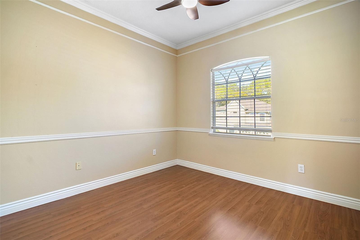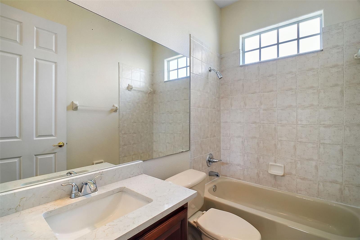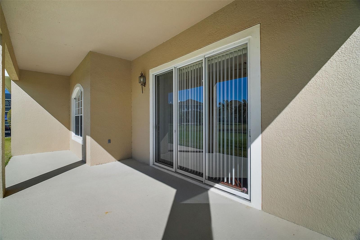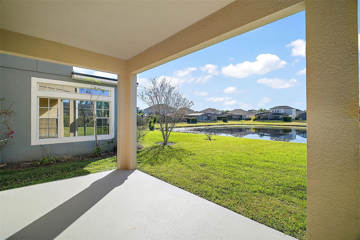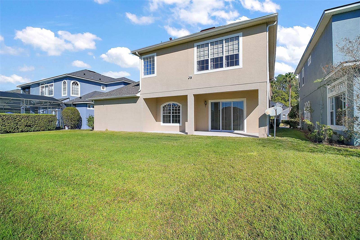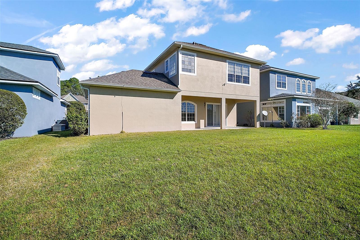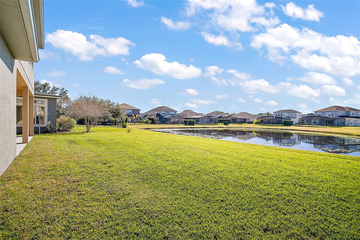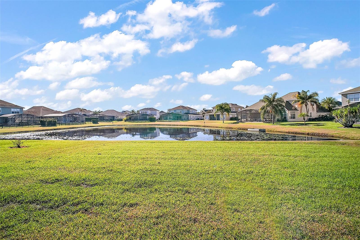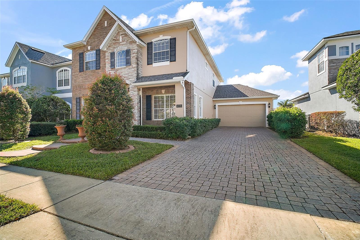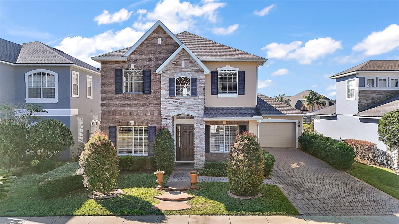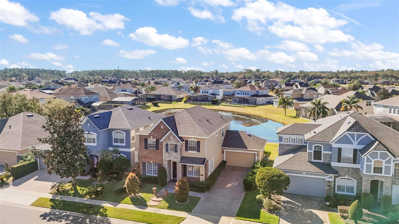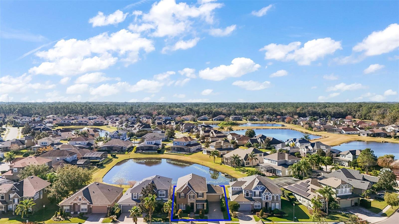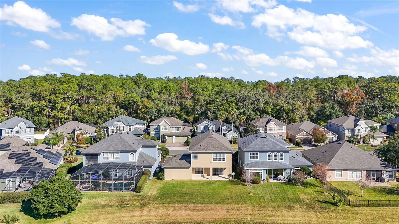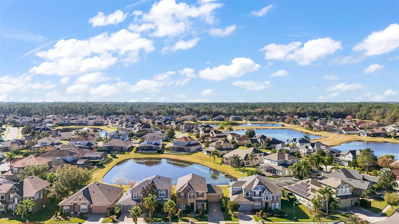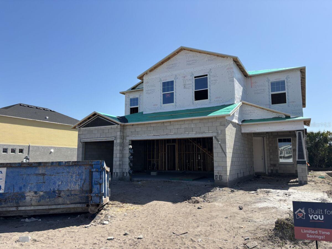4770 Cains Wren Trail, SANFORD, FL 32771
Property Photos

Would you like to sell your home before you purchase this one?
Priced at Only: $615,500
For more Information Call:
Address: 4770 Cains Wren Trail, SANFORD, FL 32771
Property Location and Similar Properties






- MLS#: O6278720 ( Residential )
- Street Address: 4770 Cains Wren Trail
- Viewed: 47
- Price: $615,500
- Price sqft: $176
- Waterfront: No
- Year Built: 2003
- Bldg sqft: 3496
- Bedrooms: 5
- Total Baths: 3
- Full Baths: 3
- Garage / Parking Spaces: 2
- Days On Market: 89
- Additional Information
- Geolocation: 28.8323 / -81.3622
- County: SEMINOLE
- City: SANFORD
- Zipcode: 32771
- Subdivision: Preserve At Astor Farms Ph 1
- Provided by: CENTERGATE REALTY LLC
- Contact: Ankita Kapadia
- 407-228-9711

- DMCA Notice
Description
Welcome to this beautifully Renovated two story Home in The Preserve at Astor Farms Water View & Gated Community
,offering 2,739 sq. ft. of elegant living space in the highly sought after gated community of The Preserve at Astor Farms. With 5 bedrooms, 3 bathrooms, and a spacious office room, this home seamlessly blends modern upgrades with timeless comfort. Attractive features of the home are:
High ceilings and abundant natural light throughout.
No carpet throughout the home stylish and easy to maintain.
Updated kitchen with QUARTZ countertops and newer stainless steel appliances.
Grand Chandelier in a foyer as you enter the home.
Spacious master suite on the second floor with a breathtaking water view.
Master bathroom with dual sinks, granite countertops, separate tub, and shower.
Spacious Office Room with Barn door and closet can be used as another bedroom/ playroom ..you have multiple options ...
Downstairs has a full bath
Four additional bedrooms on the second floor,
Secondary bathroom upstairs has granite countertop and tub.
Ceiling Fans in All Rooms.
Tranquil backyard with a serene pond view perfect for relaxation.
2 car garage with a long brick paver driveway for additional Parking or just to Play.
Nestled in a quiet, private community, this home is just minutes from top rated schools, shopping, dining, and major highways.
Description
Welcome to this beautifully Renovated two story Home in The Preserve at Astor Farms Water View & Gated Community
,offering 2,739 sq. ft. of elegant living space in the highly sought after gated community of The Preserve at Astor Farms. With 5 bedrooms, 3 bathrooms, and a spacious office room, this home seamlessly blends modern upgrades with timeless comfort. Attractive features of the home are:
High ceilings and abundant natural light throughout.
No carpet throughout the home stylish and easy to maintain.
Updated kitchen with QUARTZ countertops and newer stainless steel appliances.
Grand Chandelier in a foyer as you enter the home.
Spacious master suite on the second floor with a breathtaking water view.
Master bathroom with dual sinks, granite countertops, separate tub, and shower.
Spacious Office Room with Barn door and closet can be used as another bedroom/ playroom ..you have multiple options ...
Downstairs has a full bath
Four additional bedrooms on the second floor,
Secondary bathroom upstairs has granite countertop and tub.
Ceiling Fans in All Rooms.
Tranquil backyard with a serene pond view perfect for relaxation.
2 car garage with a long brick paver driveway for additional Parking or just to Play.
Nestled in a quiet, private community, this home is just minutes from top rated schools, shopping, dining, and major highways.
Payment Calculator
- Principal & Interest -
- Property Tax $
- Home Insurance $
- HOA Fees $
- Monthly -
Features
Building and Construction
- Covered Spaces: 0.00
- Flooring: Laminate, Tile
- Living Area: 2739.00
- Roof: Shingle
Garage and Parking
- Garage Spaces: 2.00
- Open Parking Spaces: 0.00
Eco-Communities
- Water Source: Public
Utilities
- Carport Spaces: 0.00
- Cooling: Central Air
- Heating: Central
- Pets Allowed: Breed Restrictions
- Sewer: Public Sewer
- Utilities: Electricity Connected
Finance and Tax Information
- Home Owners Association Fee: 300.00
- Insurance Expense: 0.00
- Net Operating Income: 0.00
- Other Expense: 0.00
- Tax Year: 2024
Other Features
- Appliances: Dishwasher, Electric Water Heater, Microwave, Range, Refrigerator
- Association Name: Vista Community Association Management/Laura Faulk
- Association Phone: 4076823443
- Country: US
- Interior Features: Ceiling Fans(s), Eat-in Kitchen, High Ceilings, Kitchen/Family Room Combo, Open Floorplan, Stone Counters, Walk-In Closet(s)
- Legal Description: LOT 64 PRESERVE AT ASTOR FARMS PH 1 PB 60 PGS 1 THRU 4
- Levels: Two
- Area Major: 32771 - Sanford/Lake Forest
- Occupant Type: Vacant
- Parcel Number: 13-19-29-5DT-0000-0640
- Possession: Close Of Escrow
- Views: 47
- Zoning Code: PUD
Similar Properties
Nearby Subdivisions
Academy Manor
Academy Manor Unit 01
Bartrams Landing At St Johns
Belair Place
Belair Sanford
Berington Club Ph 3
Bookertown
Buckingham Estates
Buckingham Estates Ph 3 4
Buckingham Estates Ph 3 & 4
Buena Vista Estates
Calabria Cove
Cameron Preserve
Cates Add
Celery Ave Add
Celery Estates North
Celery Key
Celery Lakes Ph 1
Celery Lakes Ph 2
Celery Oaks
Celery Oaks Sub
City Of Sanford
Conestoga Park A Rep
Country Club Manor
Country Club Manor Unit 3
Country Club Park Ph 2
Crown Colony Sub
Dakotas Sub
De Forests Add
Dixie Terrace
Dixie Terrace 1st Add
Dreamwold 3rd Sec
Eastgrove Ph 2
Estates At Rivercrest
Estates At Wekiva Park
Estuary At St Johns
Evans Terrace
Fla Land Colonization Company
Fla Land Colonization Cos Add
Forest Glen Sub
Fort Mellon
Fort Mellon 2nd Sec
Georgia Acres
Grove Manors
Highland Park
Idyllwilde Of Loch Arbor Secti
Kays Landing Ph 2
Kerseys Add To Midway
Lake Forest
Lake Forest Sec 10a
Lake Forest Sec 4c
Lake Forest Sec Two A
Lake Markham Estates
Lake Markham Landings
Lake Markham Preserve
Lake Sylvan Cove
Lake Sylvan Estates
Lake Sylvan Oaks
Lewis Herald Homesites
Lincoln Heights Sec 2
Loch Arbor Country Club Entran
Lockharts Sub
M W Clarks Sub
Magnolia Heights
Markham Forest
Markham Square
Martins Add A C
Matera
Mayfair Meadows
Mayfair Villas
Midway
Monterey Oaks Ph 2 Rep
None
Not On The List
Oaks Of Sanford
Oregon Trace
Other
Packards 1st Add To Midway
Palm Point
Partins Sub Of Lt 27
Phillips Terrace
Pine Heights
Pine Level
Preserve At Astor Farms
Preserve At Astor Farms Ph 1
Preserve At Astor Farms Ph 2
Preserve At Astor Farms Ph 3
Preserve At Lake Monroe
Retreat At Wekiva Ph 2
River Crest Ph 1
River Crest Ph 2
Riverbend At Cameron Heights
Riverbend At Cameron Heights P
Riverside Oaks
Riverside Reserve
Robinsons Survey Of An Add To
Rose Court
Rosecrest
Roseland Parks 1st Add
Ross Lake Shores
San Lanta
San Lanta 2nd Sec
San Lanta 2nd Sec Rep
Sanford Farms
Sanford Heights
Sanford Terrace
Sanford Town Of
Sanford Trails Estates
Shadow Lake Woods
Sipes Fehr
Smiths M M 2nd Sub B1 P101
Somerset At Sanford Farms
South Sanford
South Sylvan Lake Shores
Spencer Heights
St Johns River Estates
Sterling Meadows
Sylvan Lake Reserve The Glade
Sylvan Lake Reserve / The Glad
The Glades On Sylvan Lake
The Glades On Sylvan Lake Ph 2
Thornbrooke Ph 1
Thornbrooke Ph 4
Tusca Place North
Washington Oaks Sec 1
Wilson Place
Wolfers Lake View Terrace
Woodsong
Contact Info

- Warren Cohen
- Southern Realty Ent. Inc.
- Office: 407.869.0033
- Mobile: 407.920.2005
- warrenlcohen@gmail.com



