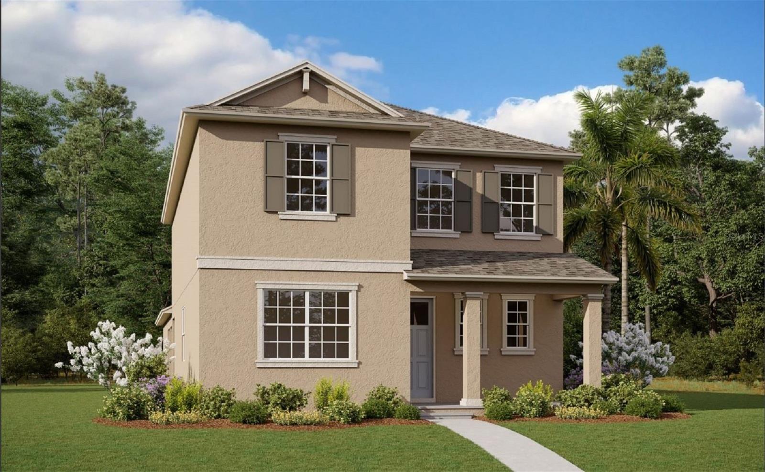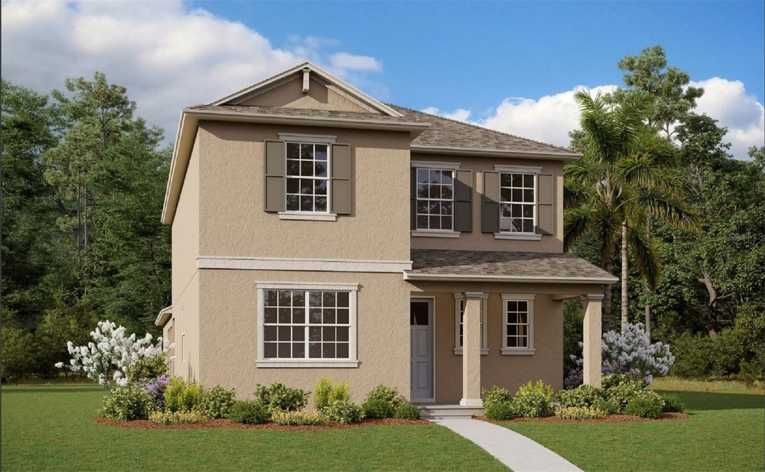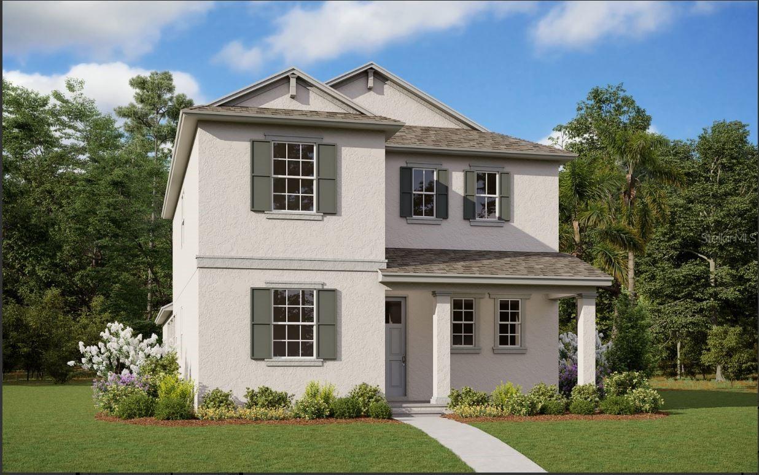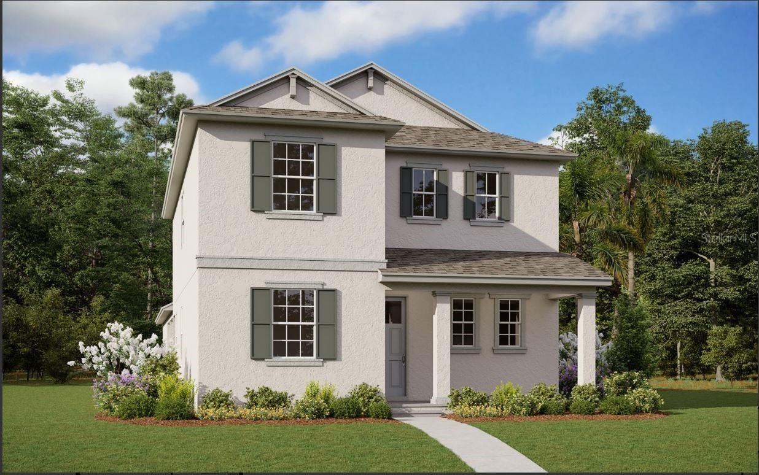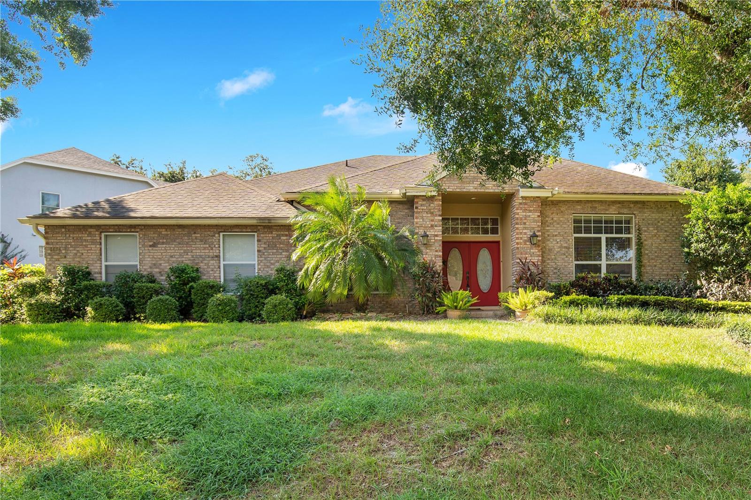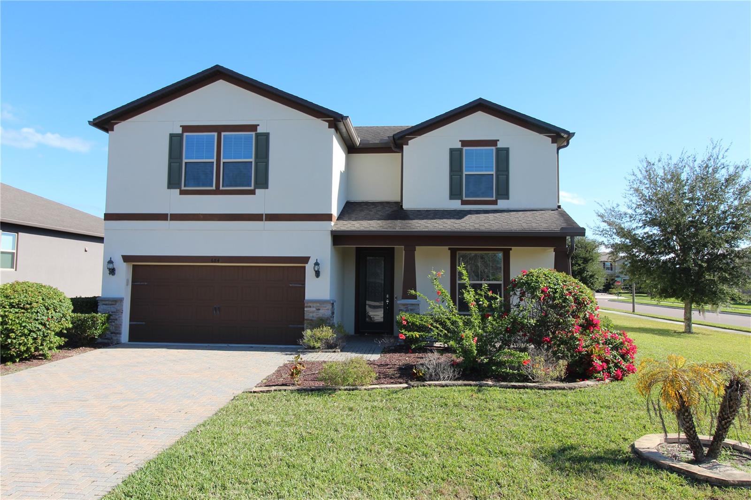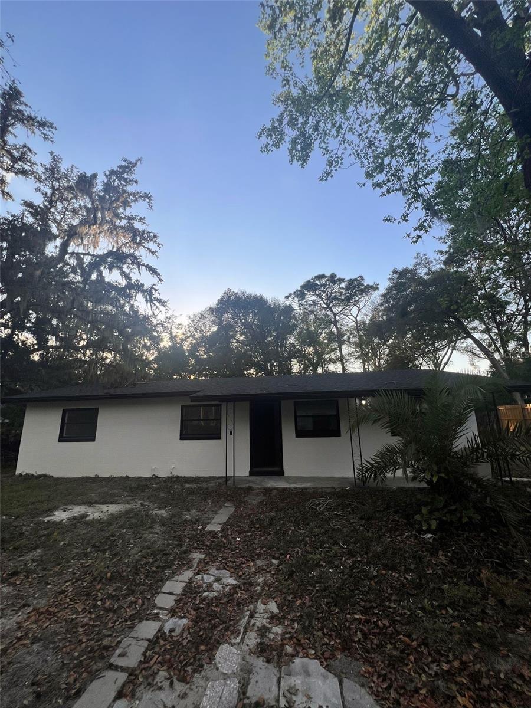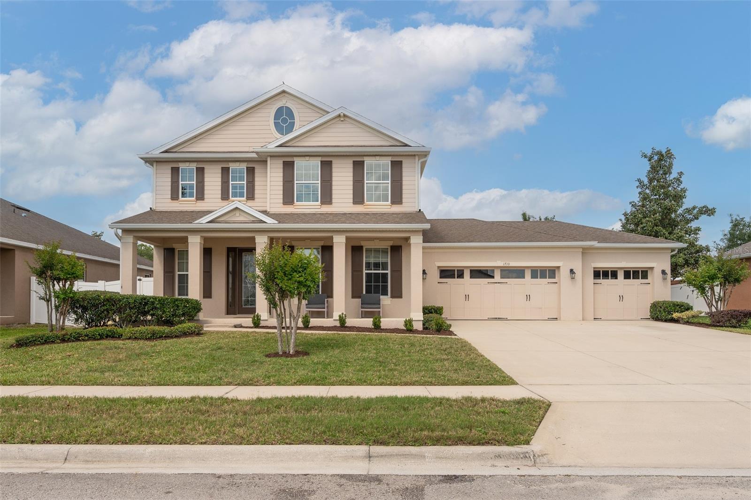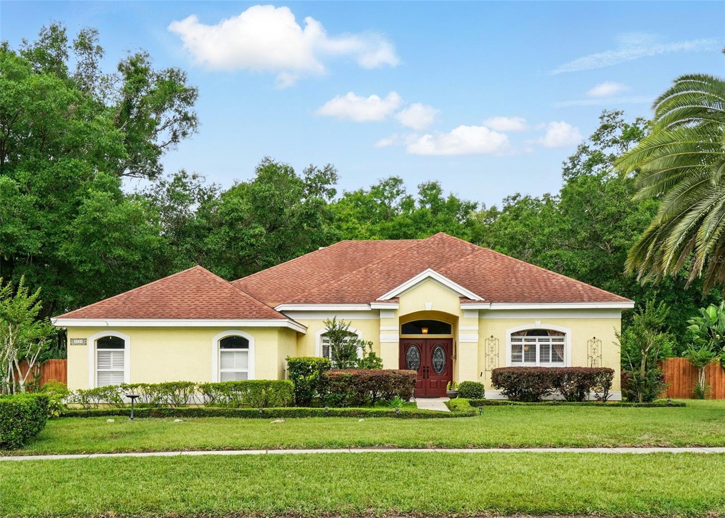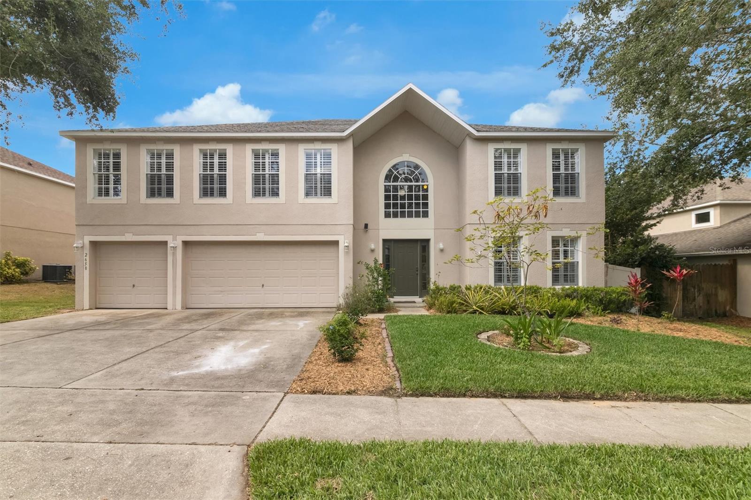3324 Orange Rose Loop, APOPKA, FL 32712
Property Photos
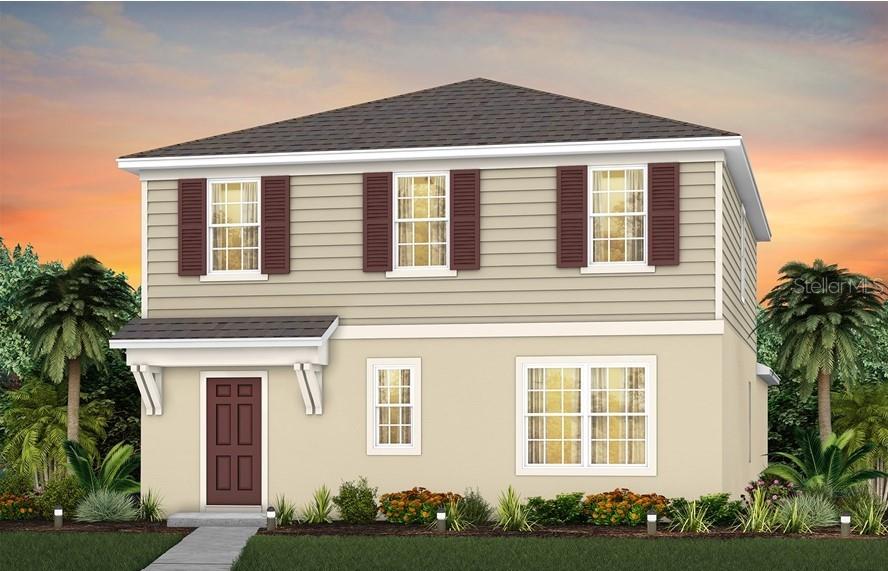
Would you like to sell your home before you purchase this one?
Priced at Only: $476,990
For more Information Call:
Address: 3324 Orange Rose Loop, APOPKA, FL 32712
Property Location and Similar Properties






- MLS#: O6312618 ( Residential )
- Street Address: 3324 Orange Rose Loop
- Viewed: 20
- Price: $476,990
- Price sqft: $202
- Waterfront: No
- Year Built: 2025
- Bldg sqft: 2364
- Bedrooms: 4
- Total Baths: 3
- Full Baths: 3
- Garage / Parking Spaces: 2
- Days On Market: 26
- Additional Information
- Geolocation: 28.7476 / -81.5654
- County: ORANGE
- City: APOPKA
- Zipcode: 32712
- Subdivision: Winding Meadows
- Elementary School: Kelly Park
- Middle School: Kelly Park
- High School: Apopka
- Provided by: PULTE REALTY OF NORTH FLORIDA LLC
- Contact: Adrienne Escott
- 407-250-9131

- DMCA Notice
Description
Under Construction. Winding Meadows is a natural gas single family home community located in Apopka, with convenient access to Greater Orlando via SR 429/Kelly Park interchange. Enjoy on site amenities including a resort style pool, parks and walking trails, close to daily conveniences with a variety of outdoor recreation sites nearby, and top ranked schools! 1 gig internet and TV are included in the low HOA and there is no CDD. Homes are selling quickly so schedule your appointment today!
Welcome to the luxurious Mabel bungalow by Pulte, a stunning new construction that perfectly blends modern design with everyday convenience. This Florida Mediterranean inspired home offers 4 bedrooms, 3 bathrooms, a loft, a covered lanai, and a 2 car rear load garage. Upon entry, you'll be greeted by a grand foyer with ample storage, including two closets, leading into an open concept living space. A private hallway off the foyer offers a guest bedroom and full bath, creating an ideal space for visitors. The heart of the home unfolds into a spacious kitchen, caf, and gathering room, with seamless access to the covered lanaiideal for indoor outdoor living. The chefs kitchen is a true standout, featuring a large center island, corner walk in pantry, and Whirlpool stainless steel appliances, including a vented microwave. Elegant Elkin white cabinetry, a decorative tile backsplash, and Blanco Maple quartz countertops complete the space, ensuring both style and functionality. Upstairs, the luxurious owners suite provides the perfect retreat, tucked at the rear of the home for ultimate privacy. The spa inspired en suite bathroom boasts a walk in shower, a quartz topped dual vanity, and a spacious walk in closet, creating a sanctuary of relaxation. Two additional bedrooms, sharing their own dedicated hallway, offer added privacy and comfort, while a full bathroom serves the space. The second floor also includes two linen closets, a laundry room, and a large loft areaideal for flexible living. Thoughtful luxury touches throughout the home include Ceramic tile flooring on the first floor (except the first floor bedroom, which features plush, stain resistant Shaw brand carpeting), carpeting on the staircase and second floor bedrooms, and pre wiring for pendant lighting. This exquisite home offers the ultimate in luxury, convenience, and modern designeverything you need to live and relax in style.
Description
Under Construction. Winding Meadows is a natural gas single family home community located in Apopka, with convenient access to Greater Orlando via SR 429/Kelly Park interchange. Enjoy on site amenities including a resort style pool, parks and walking trails, close to daily conveniences with a variety of outdoor recreation sites nearby, and top ranked schools! 1 gig internet and TV are included in the low HOA and there is no CDD. Homes are selling quickly so schedule your appointment today!
Welcome to the luxurious Mabel bungalow by Pulte, a stunning new construction that perfectly blends modern design with everyday convenience. This Florida Mediterranean inspired home offers 4 bedrooms, 3 bathrooms, a loft, a covered lanai, and a 2 car rear load garage. Upon entry, you'll be greeted by a grand foyer with ample storage, including two closets, leading into an open concept living space. A private hallway off the foyer offers a guest bedroom and full bath, creating an ideal space for visitors. The heart of the home unfolds into a spacious kitchen, caf, and gathering room, with seamless access to the covered lanaiideal for indoor outdoor living. The chefs kitchen is a true standout, featuring a large center island, corner walk in pantry, and Whirlpool stainless steel appliances, including a vented microwave. Elegant Elkin white cabinetry, a decorative tile backsplash, and Blanco Maple quartz countertops complete the space, ensuring both style and functionality. Upstairs, the luxurious owners suite provides the perfect retreat, tucked at the rear of the home for ultimate privacy. The spa inspired en suite bathroom boasts a walk in shower, a quartz topped dual vanity, and a spacious walk in closet, creating a sanctuary of relaxation. Two additional bedrooms, sharing their own dedicated hallway, offer added privacy and comfort, while a full bathroom serves the space. The second floor also includes two linen closets, a laundry room, and a large loft areaideal for flexible living. Thoughtful luxury touches throughout the home include Ceramic tile flooring on the first floor (except the first floor bedroom, which features plush, stain resistant Shaw brand carpeting), carpeting on the staircase and second floor bedrooms, and pre wiring for pendant lighting. This exquisite home offers the ultimate in luxury, convenience, and modern designeverything you need to live and relax in style.
Payment Calculator
- Principal & Interest -
- Property Tax $
- Home Insurance $
- HOA Fees $
- Monthly -
Features
Building and Construction
- Builder Model: Mabel
- Builder Name: Pulte Homes
- Covered Spaces: 0.00
- Exterior Features: Sidewalk, Sliding Doors
- Flooring: Carpet, Tile
- Living Area: 2364.00
- Roof: Shingle
Property Information
- Property Condition: Under Construction
Land Information
- Lot Features: Cleared, Level, Paved
School Information
- High School: Apopka High
- Middle School: Kelly Park
- School Elementary: Kelly Park
Garage and Parking
- Garage Spaces: 2.00
- Open Parking Spaces: 0.00
- Parking Features: Alley Access, Driveway, Garage Door Opener, Garage Faces Rear
Eco-Communities
- Green Energy Efficient: HVAC, Insulation, Lighting, Roof, Thermostat, Water Heater, Windows
- Pool Features: Deck, Gunite, In Ground, Lighting, Outside Bath Access, Tile
- Water Source: Public
Utilities
- Carport Spaces: 0.00
- Cooling: Central Air
- Heating: Central, Electric, Heat Pump
- Pets Allowed: Yes
- Sewer: Public Sewer
- Utilities: Cable Available, Electricity Connected, Fiber Optics, Natural Gas Connected, Public, Sewer Connected, Underground Utilities, Water Available
Amenities
- Association Amenities: Cable TV, Playground, Pool, Recreation Facilities, Trail(s)
Finance and Tax Information
- Home Owners Association Fee Includes: Cable TV, Pool, Internet, Management, Recreational Facilities, Trash
- Home Owners Association Fee: 127.00
- Insurance Expense: 0.00
- Net Operating Income: 0.00
- Other Expense: 0.00
- Tax Year: 2024
Other Features
- Appliances: Dishwasher, Disposal, Dryer, Gas Water Heater, Microwave, Range, Refrigerator, Tankless Water Heater, Washer
- Association Name: Winding Meadows Homeowner's Association
- Association Phone: 407-661-4774
- Country: US
- Furnished: Unfurnished
- Interior Features: Eat-in Kitchen, Kitchen/Family Room Combo, Living Room/Dining Room Combo, Open Floorplan, Pest Guard System, PrimaryBedroom Upstairs, Split Bedroom, Stone Counters, Thermostat, Walk-In Closet(s), Window Treatments
- Legal Description: WINDING MEADOWS NORTH 113/82 LOT 258
- Levels: Two
- Area Major: 32712 - Apopka
- Occupant Type: Vacant
- Parcel Number: 13-20-27-9336-02-580
- Possession: Close Of Escrow
- Style: Florida, Mediterranean
- Views: 20
- Zoning Code: APK-T
Similar Properties
Nearby Subdivisions
.
Acreage
Acuera Estates
Apopka Ranches
Apopka Terrace
Apopka Terrace First Add
Arbor Rdg Ph 01 B
Arbor Rdg Ph 04 A B
Arbor Rdg Ph 04 A & B
Baileys Add
Bent Oak Ph 01
Bentley Woods
Bluegrass Estates
Bridle Path
Bridlewood
Cambridge Commons
Carriage Hill
Chandler Estates
Clayton Estates
Corssroads At Kelly Park
Cossroads At Kelly Park
Country Shire
Crossroads At Kelly Park
Diamond Hill At Sweetwater Cou
Dominish Estates
Dream Lake Heights
Errol Estate
Errol Place
Estates At Sweetwater Golf And
Fisher Plantation B D E
Foxborough
Golden Gem 50s
Golden Orchard
Hamrick Estates
Hillsidewekiva
Hilltop Estates
Kelly Park
Kelly Park Hills
Kelly Park Hills South Ph 03
Kelly Park Hills South Ph 04
Lake Mc Coy Oaks
Lake Todd Estates
Lakeshorewekiva
Laurel Oaks
Legacy Hills
Lexington Club
Lexington Club Ph 02
Magnolia Oaks Ridge
Magnolia Oaks Ridge Ph 02
Majestic Oaks
Mt Plymouth Lakes Rep
N/a
None
Nottingham Park
Oak Hill Reserve Ph 02
Oak Rdg Ph 2
Oaks At Kelly Park
Oaks/kelly Park Ph 1
Oaks/kelly Park Ph 2
Oakskelly Park Ph 1
Oakskelly Park Ph 2
Oakview
Orange County
Palmetto Rdg
Palms Sec 01
Palms Sec 03
Palms Sec 04
Park View Preserve Ph 1
Park View Reserve Phase 1
Parkside At Errol Estates Sub
Parkview Preserve
Pines Wekiva Sec 01 Ph 02 Tr D
Pines Wekiva Sec 03 Ph 02 Tr A
Pitman Estates
Plymouth Hills
Plymouth Landing Ph 01
Ponkan Pines
Pros Ranch
Quail Estates
Reagans Reserve 47/73
Reagans Reserve 4773
Rhetts Ridge
Rock Spgs Estates
Rock Spgs Homesites
Rock Spgs Park
Rock Spgs Rdg Ph Ivb
Rock Spgs Rdg Ph Va
Rock Spgs Rdg Ph Vb
Rock Spgs Rdg Ph Vc
Rock Spgs Rdg Ph Via
Rock Spgs Rdg Ph Vib
Rock Spgs Ridge Ph 01
Rock Spgs Ridge Ph 02
Rock Spgs Ridge Ph 04-a 51 137
Rock Spgs Ridge Ph 04a 51 137
Rock Springs Ridge
Rock Springs Ridge Ph 03 47/3
Rock Springs Ridge Ph 03 473
Rock Springs Ridge Ph 04a 51 1
Rock Springs Ridge Ph 1
Rock Springs Ridge Ph Vi-a
Rock Springs Ridge Ph Vi-b
Rock Springs Ridge Ph Via
Rock Springs Ridge Ph Vib
Rolling Oaks
San Sebastian Reserve
Sanctuary Golf Estates
Seasons At Summit Ridge
Spring Harbor
Spring Hollow Ph 01
Spring Ridge Ph 01
Spring Ridge Ph 03 4361
Spring Ridge Ph 04 Ut 01 47/11
Spring Ridge Ph 04 Ut 01 47116
Stoneywood Ph 01
Stoneywood Ph 1
Stoneywood Ph 11
Stoneywood Ph 11errol Estates
Stoneywood Ph Ii
Sweetwater Country Club
Sweetwater Country Club Place
Sweetwater Country Club Sec B
Sweetwater Country Clubles Cha
Sweetwater Park Village
Sweetwater West
Tanglewilde St
Traditionswekiva
Villa Capri
Vista Reserve Ph 2
Votaw Manor
Wekiva Park
Wekiva Preserve
Wekiva Preserve 4318
Wekiva Ridge
Wekiva Run
Wekiva Run Ph 3a
Wekiva Run Ph I
Wekiva Run Ph I 01
Wekiva Run Ph Ii-b N
Wekiva Run Ph Iia
Wekiva Run Ph Iib N
Wekiva Sec 05
Wekiva Spgs Estates
Wekiva Spgs Reserve Ph 02 47/3
Wekiva Spgs Reserve Ph 02 4739
Wekiva Springs Reserve Ph 1
Wekiwa Glen Rep
Winding Mdws
Winding Meadows
Windrose
Wolf Lake Ranch
Contact Info

- Warren Cohen
- Southern Realty Ent. Inc.
- Office: 407.869.0033
- Mobile: 407.920.2005
- warrenlcohen@gmail.com
































