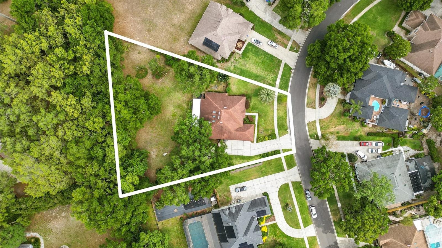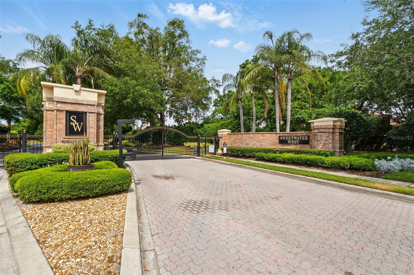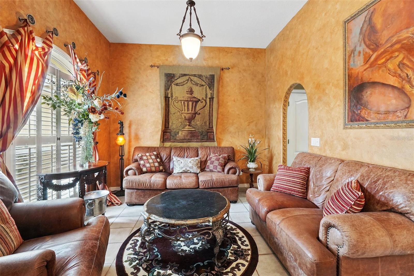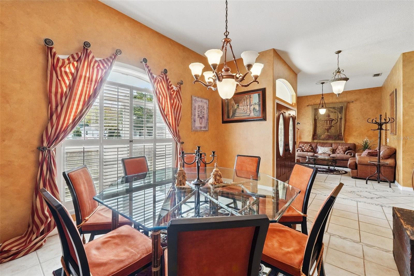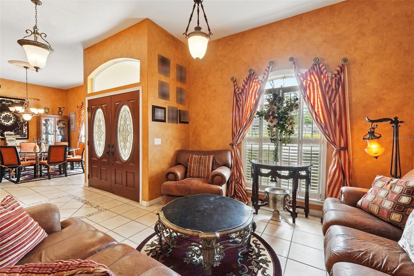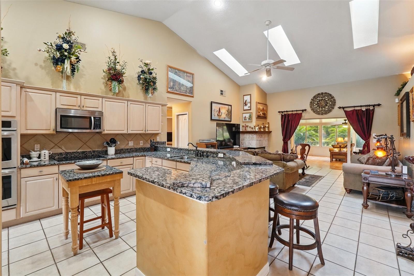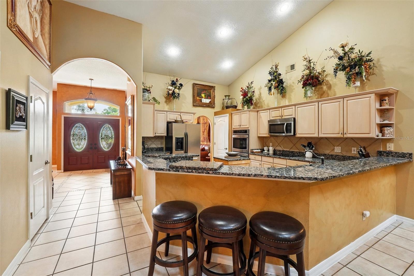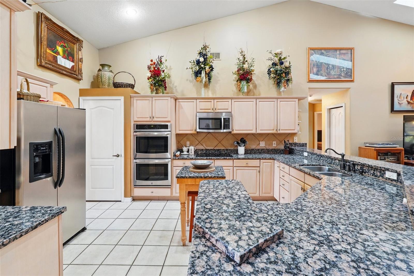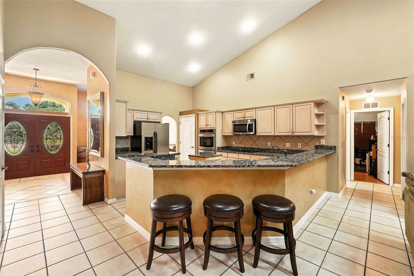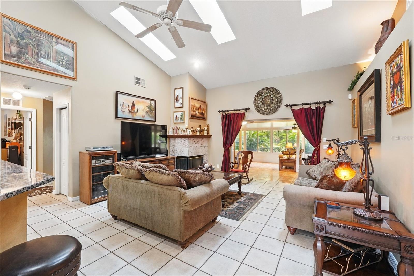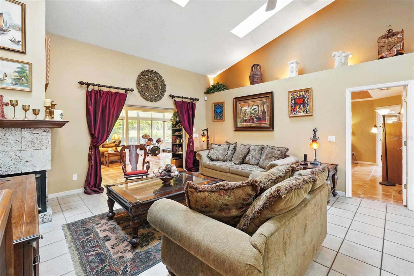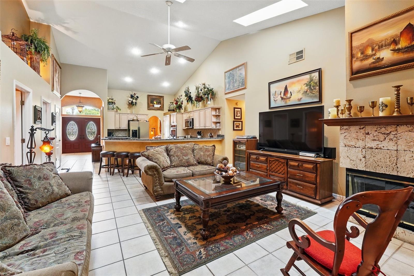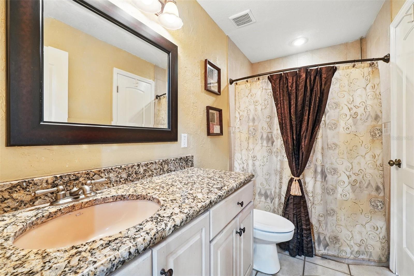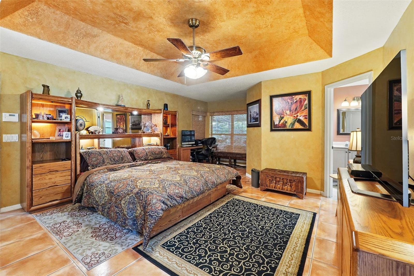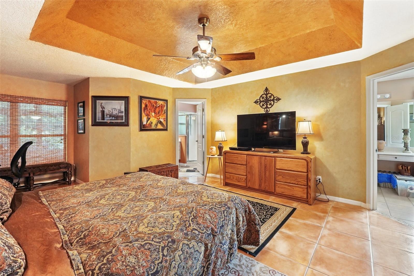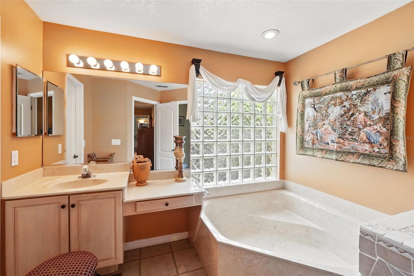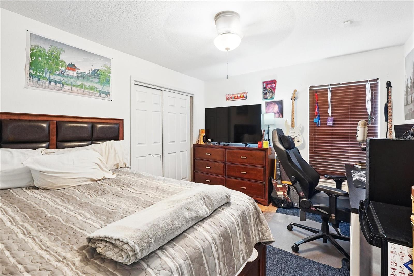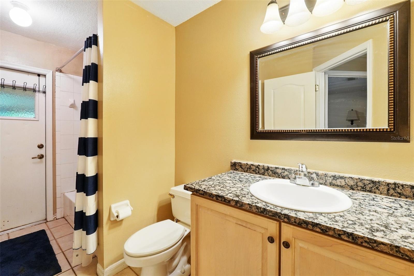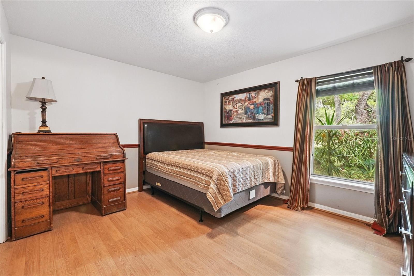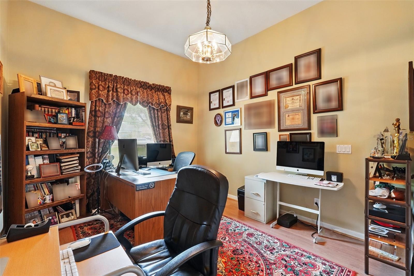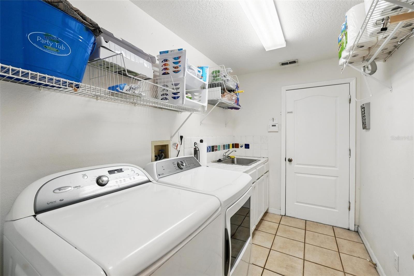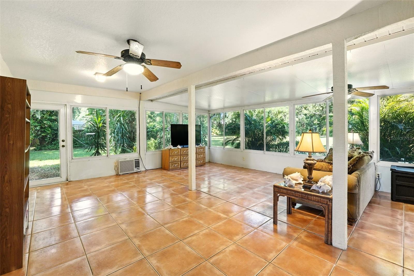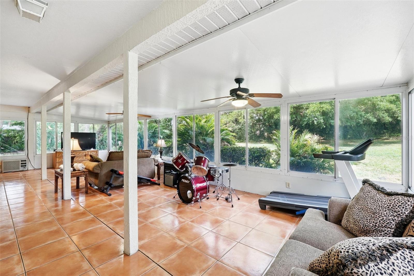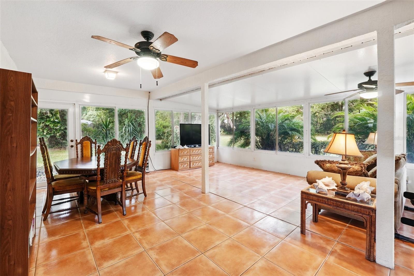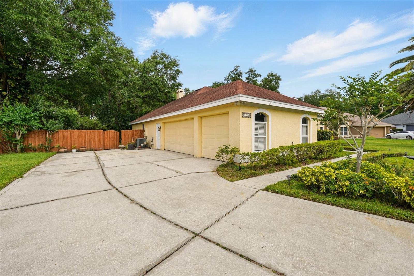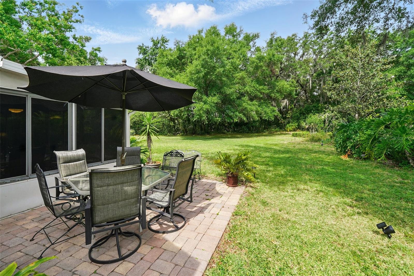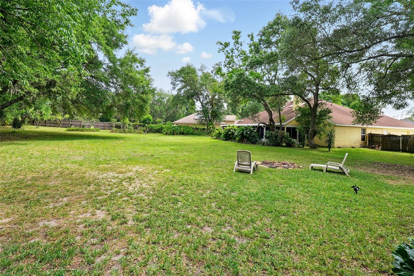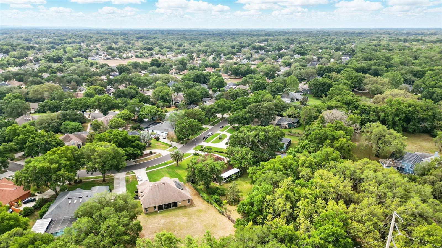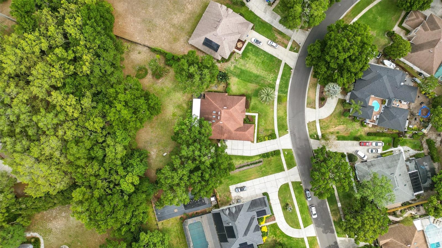1714 Sweetwater W Circle, APOPKA, FL 32712
Property Photos
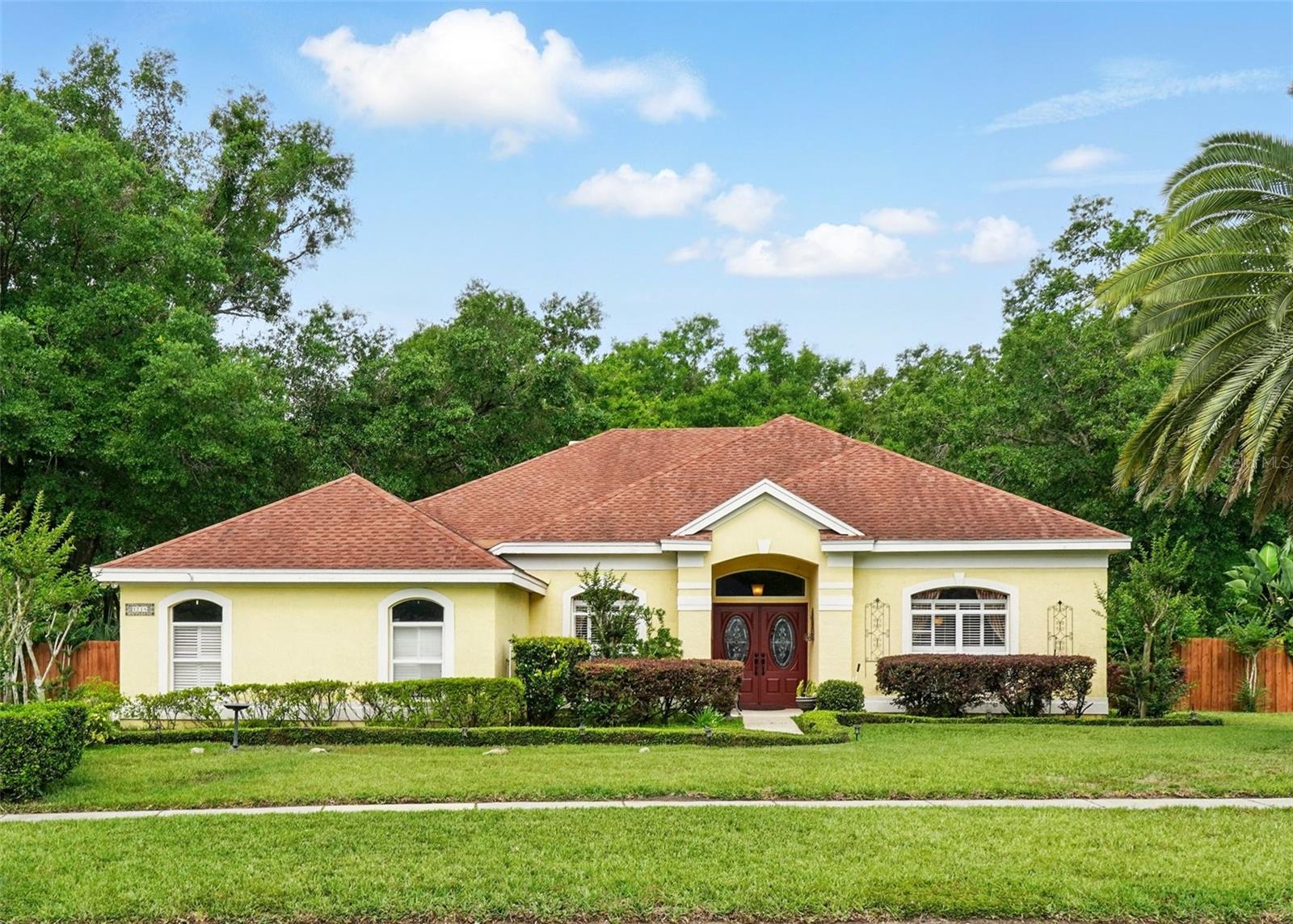
Would you like to sell your home before you purchase this one?
Priced at Only: $549,999
For more Information Call:
Address: 1714 Sweetwater W Circle, APOPKA, FL 32712
Property Location and Similar Properties






- MLS#: O6302795 ( Residential )
- Street Address: 1714 Sweetwater W Circle
- Viewed: 72
- Price: $549,999
- Price sqft: $156
- Waterfront: No
- Year Built: 1995
- Bldg sqft: 3533
- Bedrooms: 4
- Total Baths: 4
- Full Baths: 4
- Days On Market: 83
- Additional Information
- Geolocation: 28.7052 / -81.48
- County: ORANGE
- City: APOPKA
- Zipcode: 32712
- Subdivision: Sweetwater West
- Elementary School: Rock Springs Elem
- Middle School: Apopka
- High School: Apopka

- DMCA Notice
Description
Price improvement. Welcome to this exquisite luxury residence in a gated community on nearly a full acre, the largest in the subdivision. This over 2,400 square foot masterpiece features four spacious bedrooms and four full baths, ideally blending elegance with thoughtful functionality. Step into the impressive living room with soaring vaulted ceilings, three skylights that flood the space with natural light and triple sliding glass doors that seamlessly disappear into the wall, creating an effortless indoor outdoor flow. A cozy fireplace anchors the space, making it ideal for relaxing or entertaining. The gourmet kitchen is a chefs dream, showcasing granite countertops, ample cabinetry and views of the lush backyard. Enjoy year round entertaining in the expansive 20 by 32 foot enclosed lanai, complete with an 1,800 BTU air conditioning unit (not included in under air square footage), piped hot and cold water, and space designed for a future wet bar. Go out onto the paver back deck and take in the tranquility of your secluded surroundings. Thoughtfully maintained and upgraded, this home includes a newer roof, new water heater, updated manifold plumbing system, a deep water irrigation well with a new tank and pressure switch, and a whole house alarm system. The HVAC and heat pump were replaced in 2017/2018. Original homeowners for 21 years, this home radiates pride of ownership. Dont miss this rare opportunity to own a beautifully cared for home in a prime location with unmatched privacy and modern upgrades. Walking distance to Wekiva Springs and Kelly Park. All room measurements are approximate.
Description
Price improvement. Welcome to this exquisite luxury residence in a gated community on nearly a full acre, the largest in the subdivision. This over 2,400 square foot masterpiece features four spacious bedrooms and four full baths, ideally blending elegance with thoughtful functionality. Step into the impressive living room with soaring vaulted ceilings, three skylights that flood the space with natural light and triple sliding glass doors that seamlessly disappear into the wall, creating an effortless indoor outdoor flow. A cozy fireplace anchors the space, making it ideal for relaxing or entertaining. The gourmet kitchen is a chefs dream, showcasing granite countertops, ample cabinetry and views of the lush backyard. Enjoy year round entertaining in the expansive 20 by 32 foot enclosed lanai, complete with an 1,800 BTU air conditioning unit (not included in under air square footage), piped hot and cold water, and space designed for a future wet bar. Go out onto the paver back deck and take in the tranquility of your secluded surroundings. Thoughtfully maintained and upgraded, this home includes a newer roof, new water heater, updated manifold plumbing system, a deep water irrigation well with a new tank and pressure switch, and a whole house alarm system. The HVAC and heat pump were replaced in 2017/2018. Original homeowners for 21 years, this home radiates pride of ownership. Dont miss this rare opportunity to own a beautifully cared for home in a prime location with unmatched privacy and modern upgrades. Walking distance to Wekiva Springs and Kelly Park. All room measurements are approximate.
Payment Calculator
- Principal & Interest -
- Property Tax $
- Home Insurance $
- HOA Fees $
- Monthly -
Features
Building and Construction
- Covered Spaces: 0.00
- Exterior Features: Garden, Lighting, Outdoor Grill, Private Mailbox, Sidewalk, Sliding Doors
- Fencing: Fenced, Wood
- Flooring: Ceramic Tile, Laminate, Tile
- Living Area: 2462.00
- Roof: Metal, Shingle
Land Information
- Lot Features: Oversized Lot, Sidewalk, Paved
School Information
- High School: Apopka High
- Middle School: Apopka Middle
- School Elementary: Rock Springs Elem
Garage and Parking
- Garage Spaces: 3.00
- Open Parking Spaces: 0.00
- Parking Features: Garage Door Opener, Garage Faces Side, Ground Level, Oversized, Workshop in Garage
Eco-Communities
- Water Source: Public
Utilities
- Carport Spaces: 0.00
- Cooling: Central Air, Wall/Window Unit(s)
- Heating: Central, Electric, Heat Pump, Ductless
- Pets Allowed: Yes
- Sewer: Public Sewer
- Utilities: BB/HS Internet Available, Cable Available, Cable Connected, Electricity Available, Electricity Connected, Fire Hydrant, Phone Available, Sewer Available, Sewer Connected, Sprinkler Well, Underground Utilities, Water Available, Water Connected
Amenities
- Association Amenities: Gated
Finance and Tax Information
- Home Owners Association Fee Includes: Escrow Reserves Fund, Maintenance Structure, Maintenance Grounds, Maintenance
- Home Owners Association Fee: 275.00
- Insurance Expense: 0.00
- Net Operating Income: 0.00
- Other Expense: 0.00
- Tax Year: 2024
Other Features
- Accessibility Features: Accessible Approach with Ramp, Accessible Closets, Accessible Common Area, Accessible Full Bath, Visitor Bathroom, Accessible Kitchen, Accessible Kitchen Appliances, Accessible Central Living Area, Ceiling Track
- Appliances: Built-In Oven, Cooktop, Dishwasher, Disposal, Electric Water Heater, Exhaust Fan, Freezer, Ice Maker, Microwave, Range, Range Hood, Refrigerator
- Association Name: Kaitlin Cantillana
- Association Phone: 407.788.6700
- Country: US
- Interior Features: Cathedral Ceiling(s), Ceiling Fans(s), High Ceilings, Kitchen/Family Room Combo, Open Floorplan, Primary Bedroom Main Floor, Solid Wood Cabinets, Stone Counters, Tray Ceiling(s), Vaulted Ceiling(s), Walk-In Closet(s), Window Treatments
- Legal Description: Sweetwater West 25/12 lot 39
- Levels: One
- Area Major: 32712 - Apopka
- Occupant Type: Owner
- Parcel Number: 35-20-28-8473-00-390
- Style: Florida
- Views: 72
- Zoning Code: ORG-R-1AA
Contact Info

- Warren Cohen
- Southern Realty Ent. Inc.
- Office: 407.869.0033
- Mobile: 407.920.2005
- warrenlcohen@gmail.com



