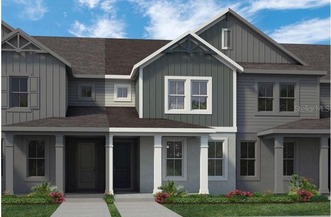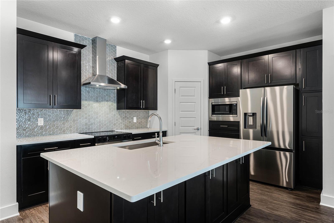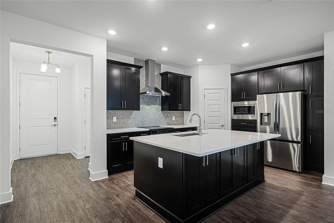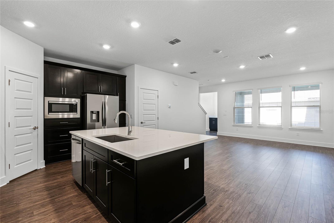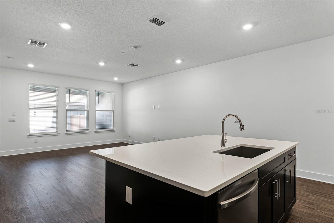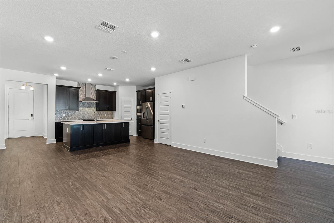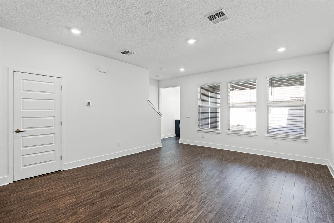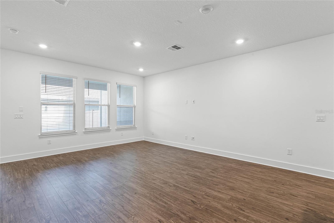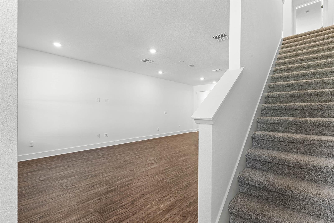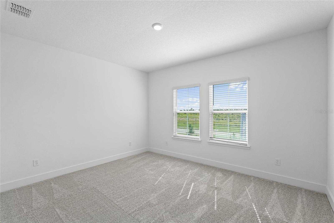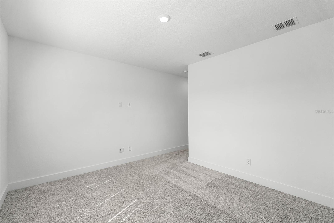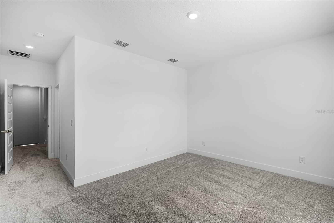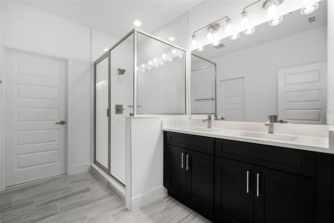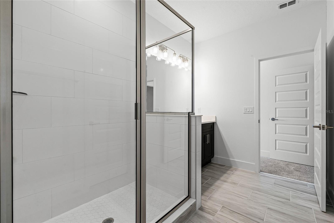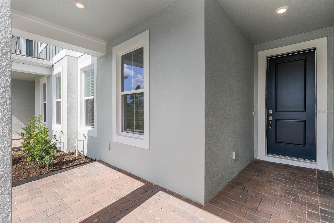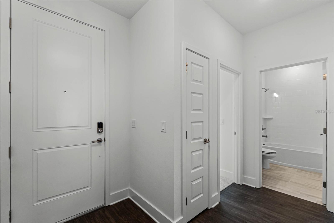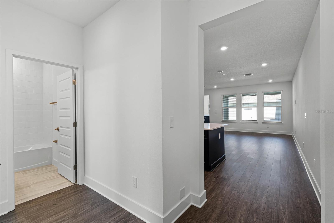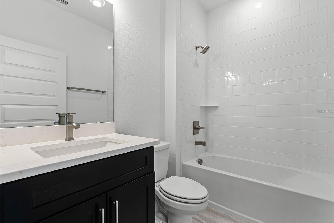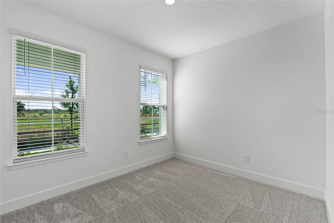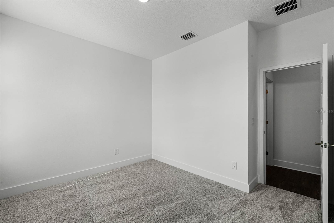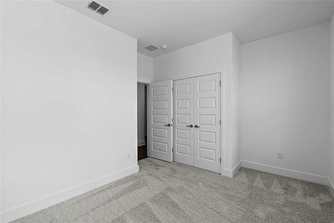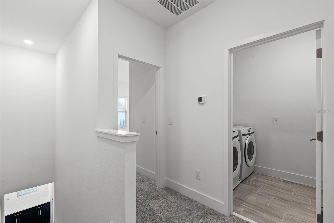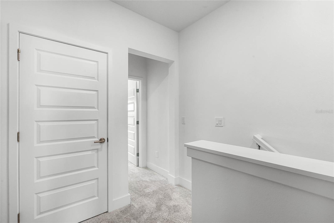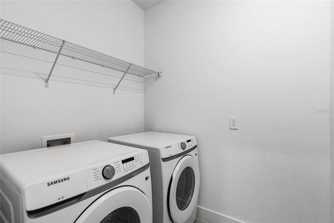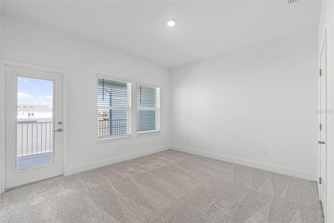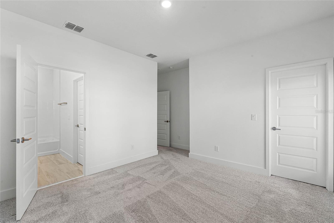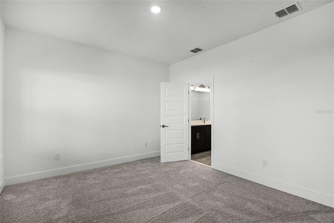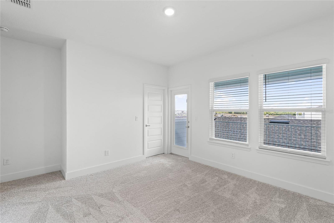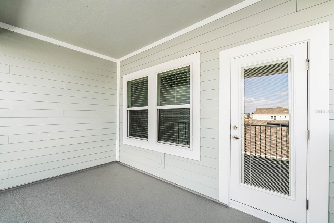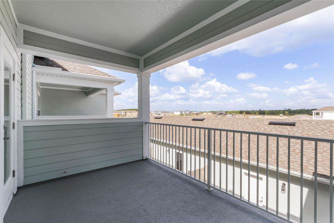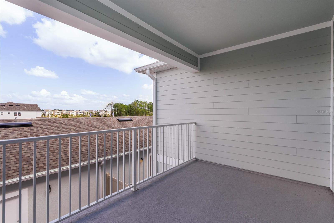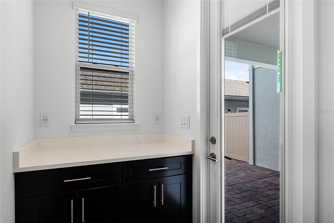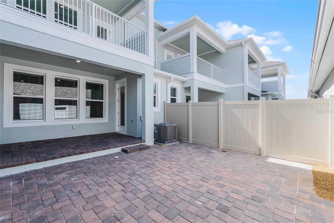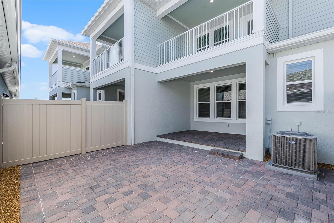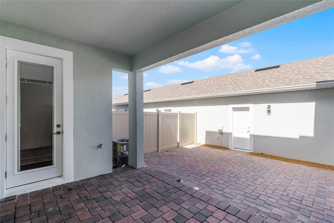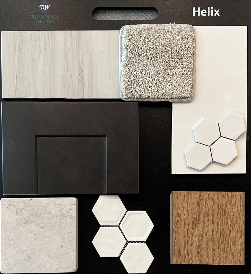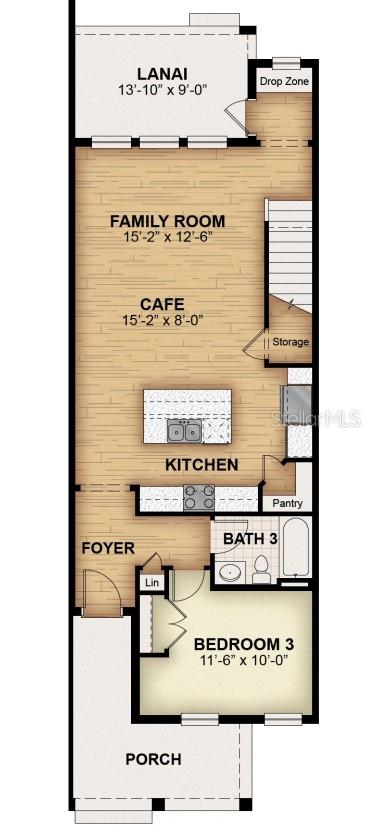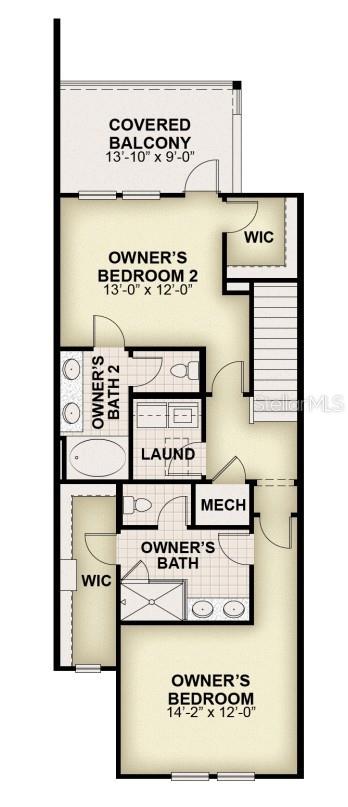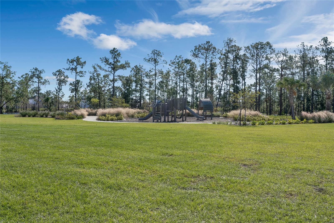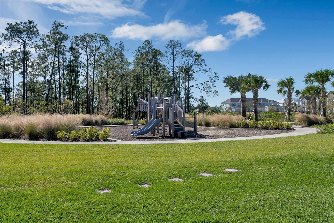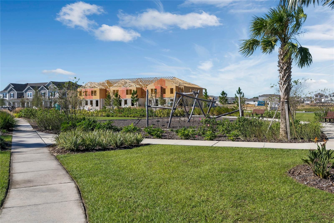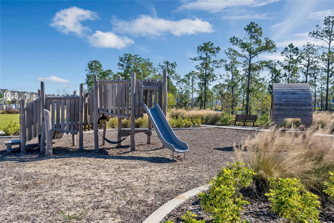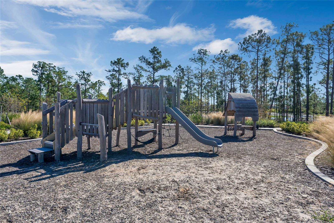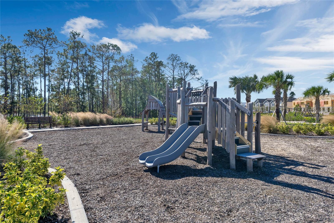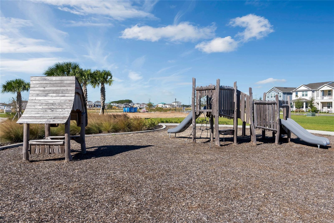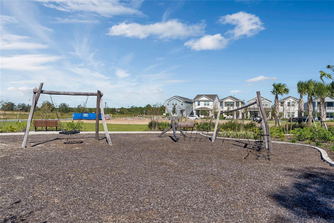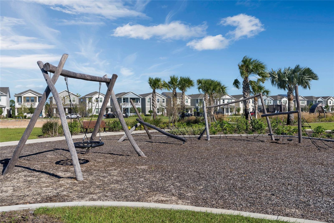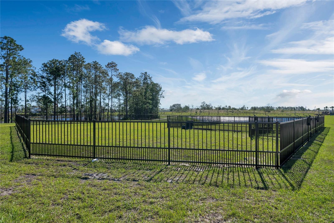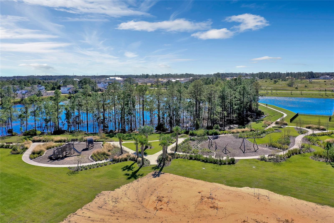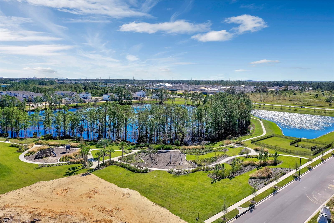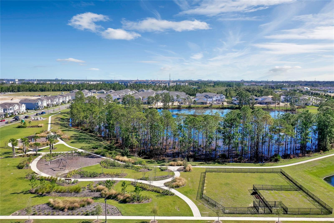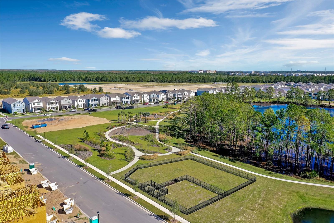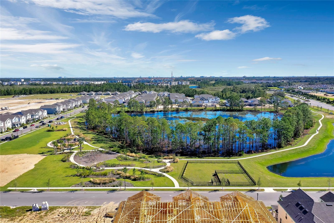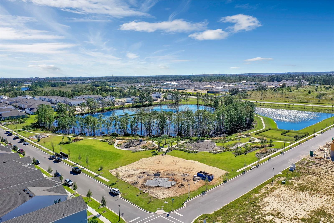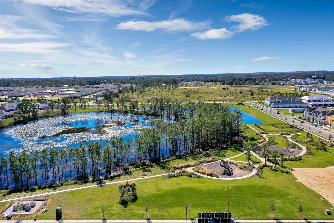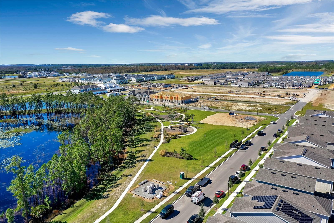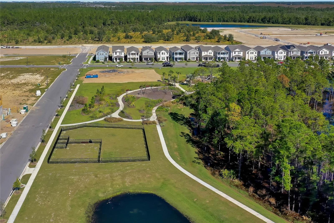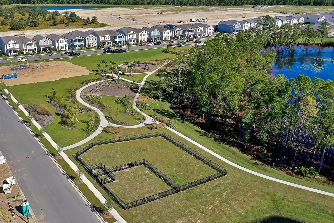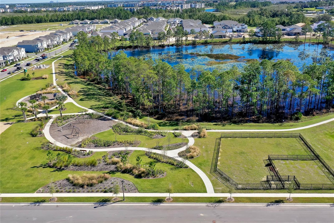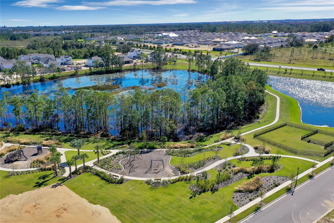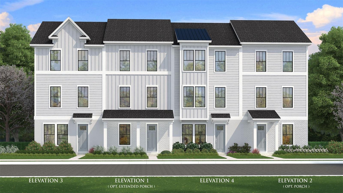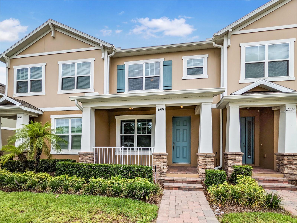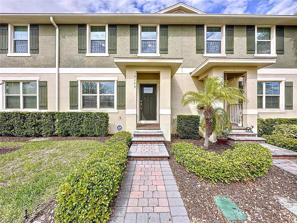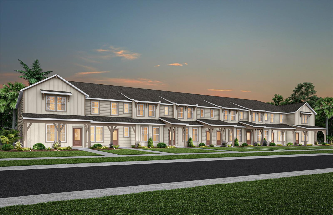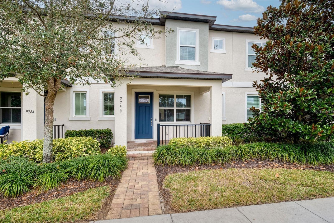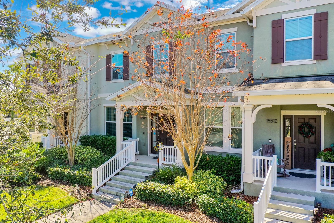13809 Luna Harvest Avenue, WINTER GARDEN, FL 34787
Property Photos
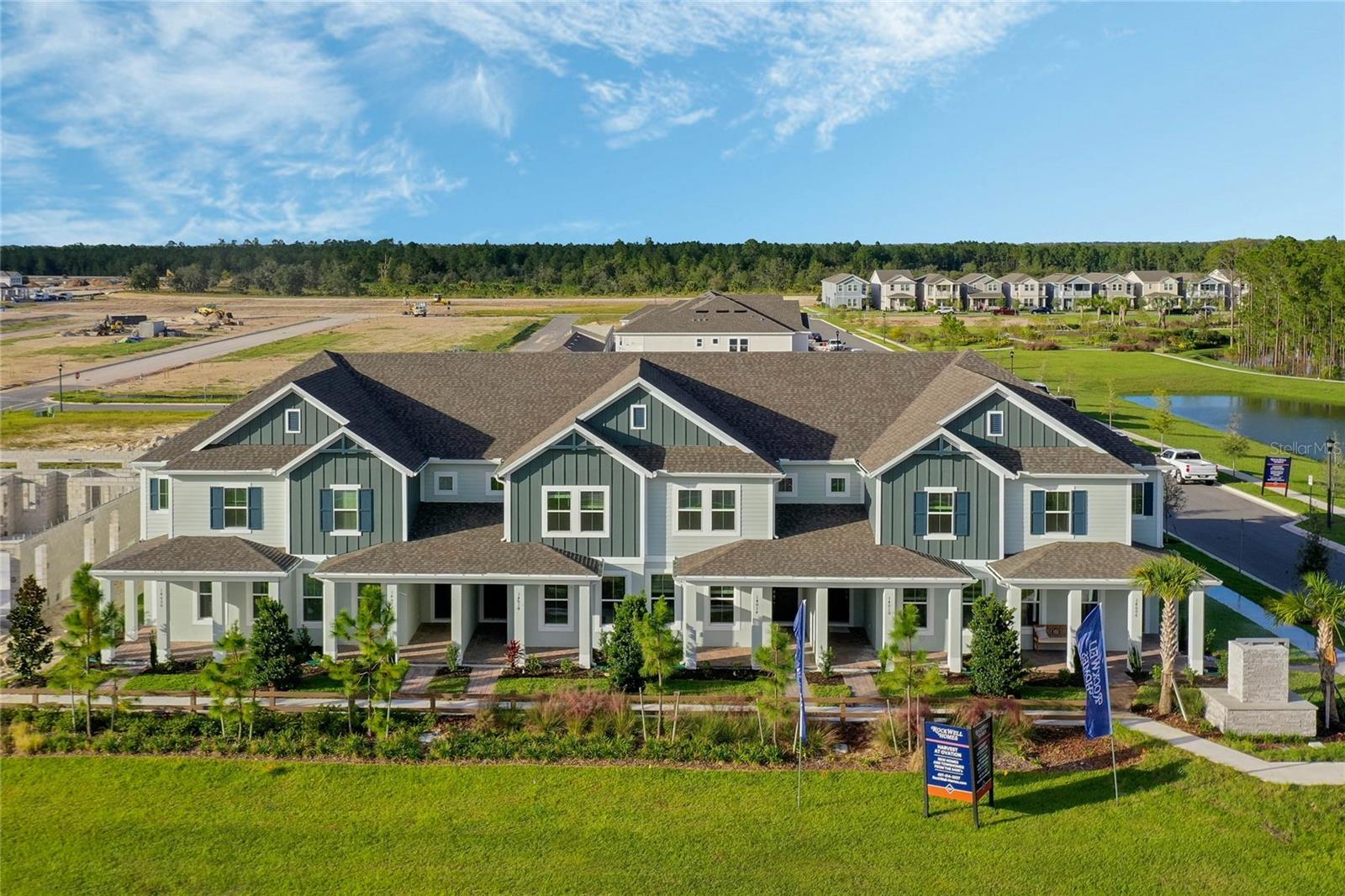
Would you like to sell your home before you purchase this one?
Priced at Only: $459,000
For more Information Call:
Address: 13809 Luna Harvest Avenue, WINTER GARDEN, FL 34787
Property Location and Similar Properties






- MLS#: O6288122 ( Residential )
- Street Address: 13809 Luna Harvest Avenue
- Viewed: 24
- Price: $459,000
- Price sqft: $209
- Waterfront: No
- Year Built: 2025
- Bldg sqft: 2194
- Bedrooms: 3
- Total Baths: 3
- Full Baths: 3
- Garage / Parking Spaces: 2
- Days On Market: 21
- Additional Information
- Geolocation: 28.3696 / -81.6349
- County: ORANGE
- City: WINTER GARDEN
- Zipcode: 34787
- Subdivision: Harvestovation
- Elementary School: Water Spring Elementary
- Middle School: Water Spring Middle
- High School: Horizon High School
- Provided by: OLYMPUS EXECUTIVE REALTY INC
- Contact: Abigail Belchick
- 407-469-0090

- DMCA Notice
Description
Under Construction. Luxurious new townhome by RockWell Homes features a covered front patio, back lanai, two primary bedroom suites with full bathrooms, a first floor bedroom and bath, and a two car garage with an elegant exterior design. The open concept kitchen, living, and dining area boasts upgraded flooring, an island kitchen, solid surface countertops, stainless steel appliances, range, microwave, dishwasher, undermount sink, Delta faucet, ceramic tile backsplash, 42 inch cabinets, a large pantry, and modern lighting. The living area is filled with natural light from multiple dual pane, energy efficient windows. Both spacious bedroom suites offer dual vanities, ceramic tile flooring, a tile shower with glass enclosure, Delta faucets, upgraded countertops, lighting package, and walk in closets. Additional features include energy efficient construction, dual pane windows, garage door opener, full gutters, private fenced yard, covered balcony, smart home features, and new home warranty.
Description
Under Construction. Luxurious new townhome by RockWell Homes features a covered front patio, back lanai, two primary bedroom suites with full bathrooms, a first floor bedroom and bath, and a two car garage with an elegant exterior design. The open concept kitchen, living, and dining area boasts upgraded flooring, an island kitchen, solid surface countertops, stainless steel appliances, range, microwave, dishwasher, undermount sink, Delta faucet, ceramic tile backsplash, 42 inch cabinets, a large pantry, and modern lighting. The living area is filled with natural light from multiple dual pane, energy efficient windows. Both spacious bedroom suites offer dual vanities, ceramic tile flooring, a tile shower with glass enclosure, Delta faucets, upgraded countertops, lighting package, and walk in closets. Additional features include energy efficient construction, dual pane windows, garage door opener, full gutters, private fenced yard, covered balcony, smart home features, and new home warranty.
Payment Calculator
- Principal & Interest -
- Property Tax $
- Home Insurance $
- HOA Fees $
- Monthly -
Features
Building and Construction
- Builder Model: Newton
- Builder Name: RockWell Homes
- Covered Spaces: 0.00
- Exterior Features: Balcony, Courtyard, Irrigation System, Lighting, Rain Gutters, Sidewalk
- Fencing: Vinyl
- Flooring: Carpet, Ceramic Tile, Luxury Vinyl
- Living Area: 1785.00
- Roof: Shingle
Property Information
- Property Condition: Under Construction
Land Information
- Lot Features: Level, Sidewalk, Paved
School Information
- High School: Horizon High School
- Middle School: Water Spring Middle
- School Elementary: Water Spring Elementary
Garage and Parking
- Garage Spaces: 2.00
- Open Parking Spaces: 0.00
- Parking Features: Alley Access, Garage Door Opener, Garage Faces Rear, On Street
Eco-Communities
- Water Source: Public
Utilities
- Carport Spaces: 0.00
- Cooling: Central Air, Zoned
- Heating: Electric, Zoned
- Pets Allowed: Yes
- Sewer: Public Sewer
- Utilities: Cable Available, Electricity Connected, Fiber Optics, Sewer Connected, Sprinkler Recycled, Street Lights, Water Connected
Finance and Tax Information
- Home Owners Association Fee Includes: Pool, Maintenance Structure, Maintenance Grounds, Pest Control
- Home Owners Association Fee: 342.92
- Insurance Expense: 0.00
- Net Operating Income: 0.00
- Other Expense: 0.00
- Tax Year: 2024
Other Features
- Appliances: Dishwasher, Disposal, Electric Water Heater, Exhaust Fan, Microwave, Range Hood
- Association Name: Dean Garrow
- Association Phone: 9547926000x 5075
- Country: US
- Furnished: Unfurnished
- Interior Features: Eat-in Kitchen, High Ceilings, Open Floorplan, PrimaryBedroom Upstairs, Solid Wood Cabinets
- Legal Description: HARVEST AT OVATION 112/64 LOT 19
- Levels: Two
- Area Major: 34787 - Winter Garden/Oakland
- Occupant Type: Owner
- Parcel Number: 29-24-27-3440-00-190
- Views: 24
- Zoning Code: P-D
Similar Properties
Nearby Subdivisions
30 North Park
Daniels Landing
Daniels Lndg Aj
Hamilton Gardens
Hamilton Gardens Ph 2a & 2b
Hamlin Reserve
Harvest At Ovation
Harvest/ovation
Harvestovation
Hawksmoor
Hawksmoor - Phase 2 99/114 Lot
Hawksmoorph 1
Heritageplant Street
Hickory Hammock Ph 2b
Highlands At Summerlake Groves
Highlandssummerlake Grvs Ph 1
Lakeshore Preserve Ph 1
Lakeshore Preserve Phase I
Lakeview Pointehorizon West P
Longleafoakland Rep
Mezzano
Orchard A1a26 B1 B2 C D1d4
Park Placewinter Garden
Parkview At Hamlin
Silverleaf Oaks
Storey Grove Ph 1b1
Summerlake Pd Ph 2c 2d 2e
Summerlake Pd Ph 2c2e
Tribute At Ovation
Tributeovation
Tucker Oaks
Village Grove Ph 01
Village Grove Ph 02
Walkers Grove Townhomes
Waterleigh
Waterleigh Ph 2a
Waterleigh Ph 2c-1
Waterleigh Ph 2c-2 & 2c-3
Waterleigh Ph 2c1
Waterleigh Ph 2c2 2c3
Waterleigh Ph 2d
Waterleigh Ph 3a
Waterleigh Ph 4a
Waterleigh Ph 4b 4c
Waterleigh Phase 2d
Waterleigh Phase 3a
Watermark Ph 3
Watermark Phase 3
Westside Twnhms Ph 02
Westside Twnhms Ph 03
Westside Twnhms Ph 04
Winding Bay Preserve
Wsterleigh
Contact Info

- Warren Cohen
- Southern Realty Ent. Inc.
- Office: 407.869.0033
- Mobile: 407.920.2005
- warrenlcohen@gmail.com



