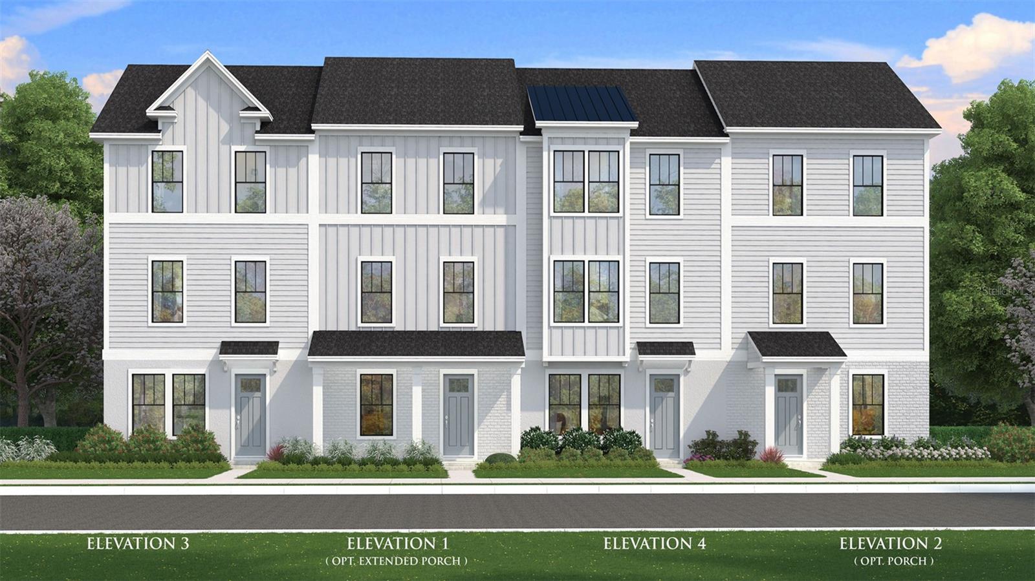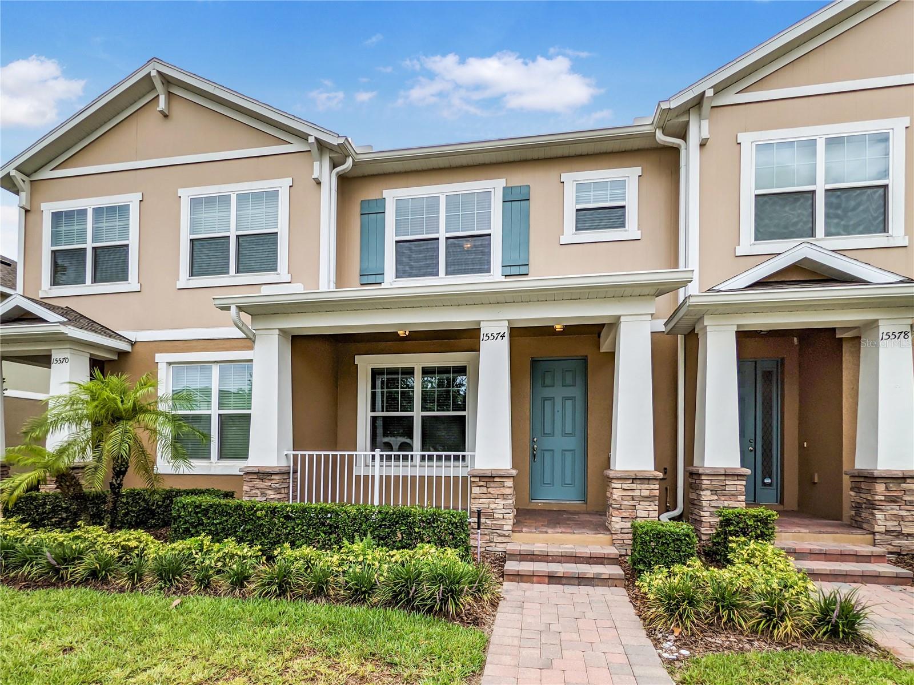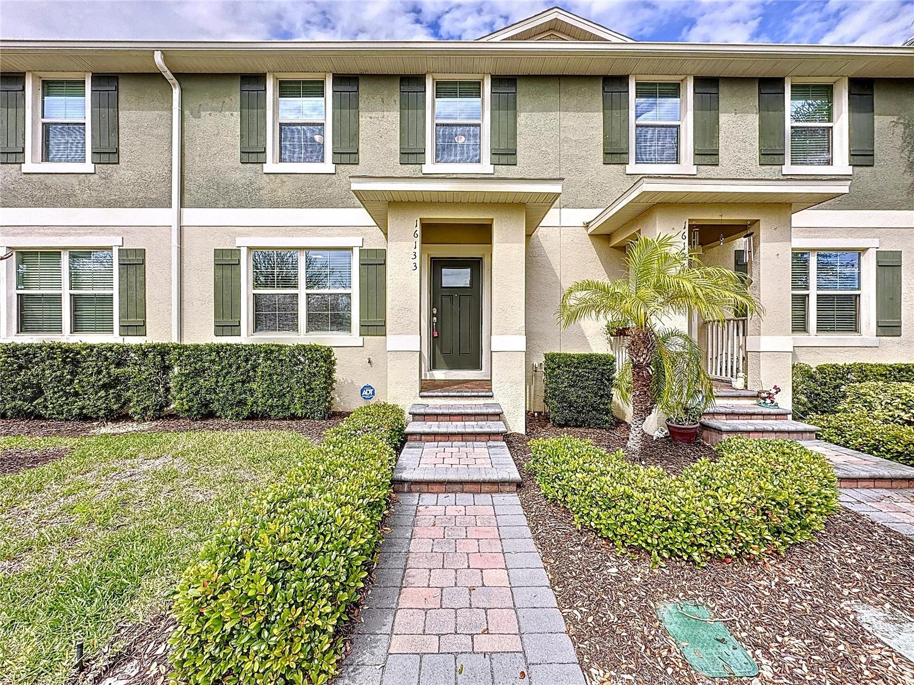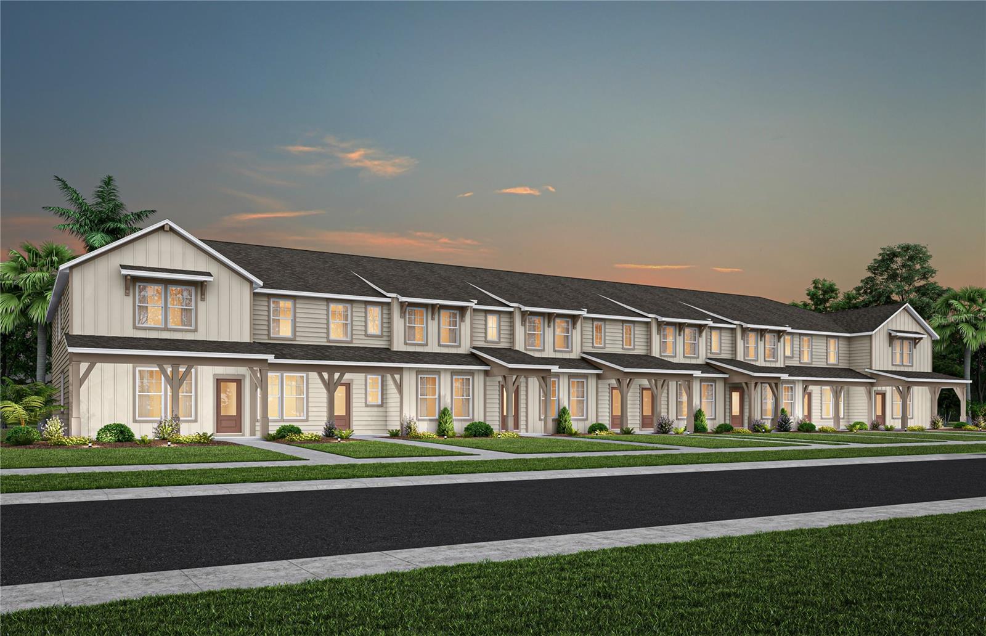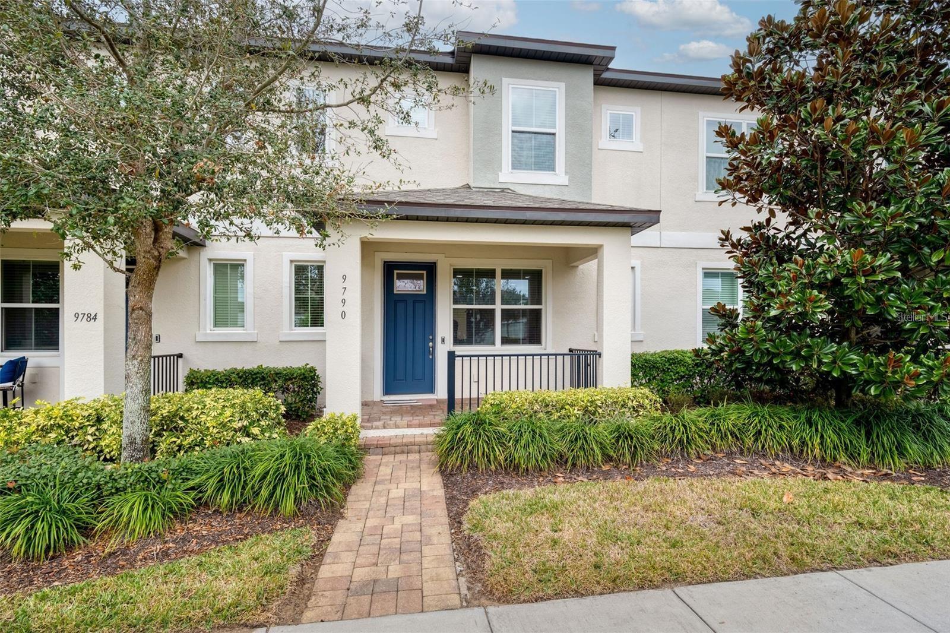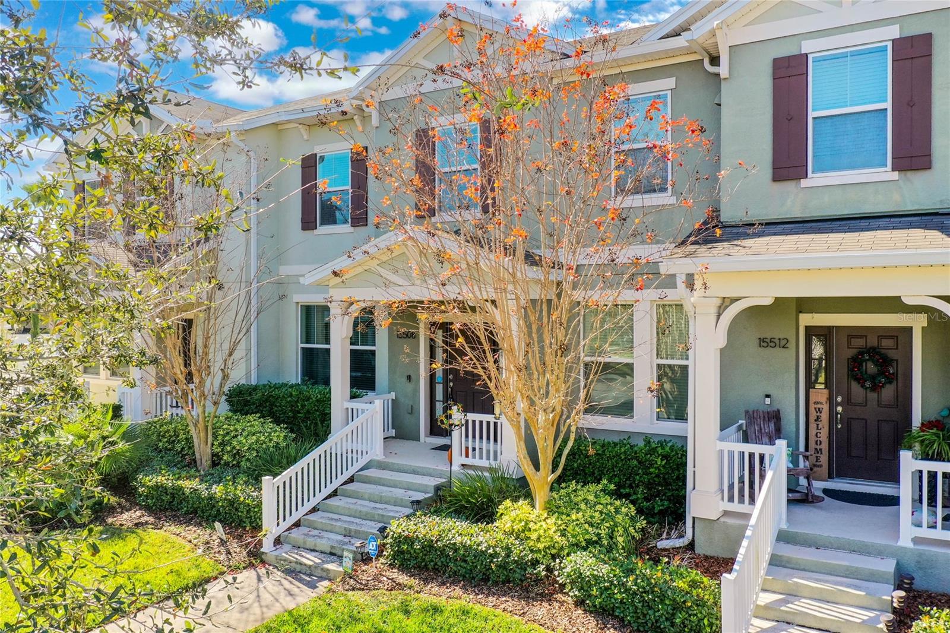9513 Amber Chestnut Way, WINTER GARDEN, FL 34787
Property Photos

Would you like to sell your home before you purchase this one?
Priced at Only: $451,000
For more Information Call:
Address: 9513 Amber Chestnut Way, WINTER GARDEN, FL 34787
Property Location and Similar Properties






- MLS#: O6291296 ( Residential )
- Street Address: 9513 Amber Chestnut Way
- Viewed: 5
- Price: $451,000
- Price sqft: $188
- Waterfront: No
- Year Built: 2018
- Bldg sqft: 2396
- Bedrooms: 3
- Total Baths: 3
- Full Baths: 2
- 1/2 Baths: 1
- Garage / Parking Spaces: 2
- Days On Market: 9
- Additional Information
- Geolocation: 28.4231 / -81.6199
- County: ORANGE
- City: WINTER GARDEN
- Zipcode: 34787
- Subdivision: Watermark Ph 3
- Elementary School: Panther Lake Elementary
- Middle School: Bridgewater Middle
- High School: Horizon High School
- Provided by: PRISTINE INTERNATIONAL REALTY LLC
- Contact: Juliana Garcia Moraes
- 407-286-3846

- DMCA Notice
Description
Stylish & Functional 3 Bedroom Townhome in Watermark Community!
This beautifully designed 3 bedroom, 2.5 bathroom townhome offers spacious and inviting living areas, perfect for modern living. As you step inside, you'll be greeted by an open concept layout that seamlessly connects the living room, gourmet kitchen, and dining areaideal for entertaining guests or enjoying family time.
The home is thoughtfully designed with modern cabinetry, sleek countertops, elegant ceramic tile flooring, and soft taupe carpeting for a warm and cozy atmosphere. You'll also find ample storage throughout and a private outdoor patio, perfect for grilling and unwinding after a long day.
Nestled in the highly sought after Watermark community, this townhome provides access to resort style amenities, including a sparkling swimming pool, tennis courts, and a clubhouse with a viewing deckoffering breathtaking views of Disneys nightly fireworks right from your home.
Conveniently located just minutes from Disney World, this home is also close to top rated schools, shopping centers, and dining options, ensuring both comfort and convenience. Plus, energy efficient features help you save on utility bills while promoting a quieter, healthier lifestyle.
Don't miss this incredible opportunityschedule a tour today!
Description
Stylish & Functional 3 Bedroom Townhome in Watermark Community!
This beautifully designed 3 bedroom, 2.5 bathroom townhome offers spacious and inviting living areas, perfect for modern living. As you step inside, you'll be greeted by an open concept layout that seamlessly connects the living room, gourmet kitchen, and dining areaideal for entertaining guests or enjoying family time.
The home is thoughtfully designed with modern cabinetry, sleek countertops, elegant ceramic tile flooring, and soft taupe carpeting for a warm and cozy atmosphere. You'll also find ample storage throughout and a private outdoor patio, perfect for grilling and unwinding after a long day.
Nestled in the highly sought after Watermark community, this townhome provides access to resort style amenities, including a sparkling swimming pool, tennis courts, and a clubhouse with a viewing deckoffering breathtaking views of Disneys nightly fireworks right from your home.
Conveniently located just minutes from Disney World, this home is also close to top rated schools, shopping centers, and dining options, ensuring both comfort and convenience. Plus, energy efficient features help you save on utility bills while promoting a quieter, healthier lifestyle.
Don't miss this incredible opportunityschedule a tour today!
Payment Calculator
- Principal & Interest -
- Property Tax $
- Home Insurance $
- HOA Fees $
- Monthly -
Features
Building and Construction
- Covered Spaces: 0.00
- Exterior Features: Rain Gutters, Sliding Doors
- Flooring: Carpet, Ceramic Tile, Vinyl
- Living Area: 1789.00
- Roof: Shingle
School Information
- High School: Horizon High School
- Middle School: Bridgewater Middle
- School Elementary: Panther Lake Elementary
Garage and Parking
- Garage Spaces: 2.00
- Open Parking Spaces: 0.00
Eco-Communities
- Water Source: Public
Utilities
- Carport Spaces: 0.00
- Cooling: Central Air
- Heating: Electric
- Pets Allowed: Yes
- Sewer: Public Sewer
- Utilities: Cable Available, Electricity Connected, Sewer Connected, Water Connected
Finance and Tax Information
- Home Owners Association Fee Includes: Sewer, Trash, Water
- Home Owners Association Fee: 404.00
- Insurance Expense: 0.00
- Net Operating Income: 0.00
- Other Expense: 0.00
- Tax Year: 2024
Other Features
- Appliances: Disposal, Dryer, Microwave, Range, Refrigerator, Washer
- Association Name: Tria Association Management
- Association Phone: 352-602-4803
- Country: US
- Interior Features: Kitchen/Family Room Combo, Living Room/Dining Room Combo, Open Floorplan, PrimaryBedroom Upstairs, Thermostat
- Legal Description: WATERMARK PHASE 3 94/116 LOT 617
- Levels: Two
- Area Major: 34787 - Winter Garden/Oakland
- Occupant Type: Owner
- Parcel Number: 04-24-27-7557-06-170
- Zoning Code: P-D
Similar Properties
Nearby Subdivisions
30 North Park
Daniels Landing
Daniels Lndg Aj
Hamilton Gardens
Hamilton Gardens Ph 2a & 2b
Hamlin Reserve
Harvest At Ovation
Harvest/ovation
Harvestovation
Hawksmoor
Hawksmoor - Phase 2 99/114 Lot
Hawksmoorph 1
Heritageplant Street
Hickory Hammock Ph 2b
Highlands At Summerlake Groves
Highlandssummerlake Grvs Ph 1
Lakeshore Preserve Ph 1
Lakeshore Preserve Phase I
Lakeview Pointehorizon West P
Longleafoakland Rep
Mezzano
Orchard A1a26 B1 B2 C D1d4
Park Placewinter Garden
Parkview At Hamlin
Silverleaf Oaks
Storey Grove Ph 1b1
Summerlake Pd Ph 2c 2d 2e
Summerlake Pd Ph 2c2e
Tribute At Ovation
Tributeovation
Tucker Oaks
Village Grove Ph 01
Village Grove Ph 02
Walkers Grove Townhomes
Waterleigh
Waterleigh Ph 2a
Waterleigh Ph 2c-1
Waterleigh Ph 2c-2 & 2c-3
Waterleigh Ph 2c1
Waterleigh Ph 2c2 2c3
Waterleigh Ph 2d
Waterleigh Ph 3a
Waterleigh Ph 4a
Waterleigh Ph 4b 4c
Waterleigh Phase 2d
Waterleigh Phase 3a
Watermark Ph 3
Watermark Phase 3
Westside Twnhms Ph 02
Westside Twnhms Ph 03
Westside Twnhms Ph 04
Winding Bay Preserve
Wsterleigh
Contact Info

- Warren Cohen
- Southern Realty Ent. Inc.
- Office: 407.869.0033
- Mobile: 407.920.2005
- warrenlcohen@gmail.com










































































