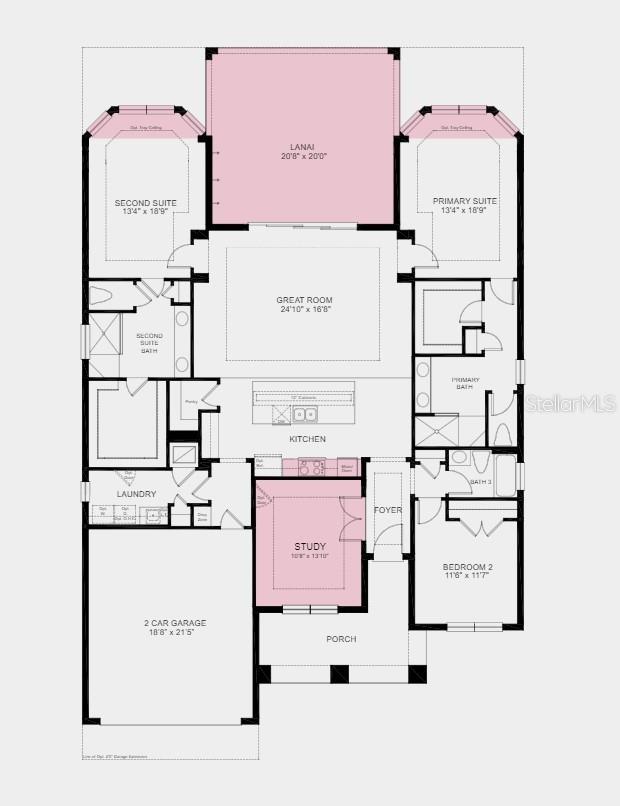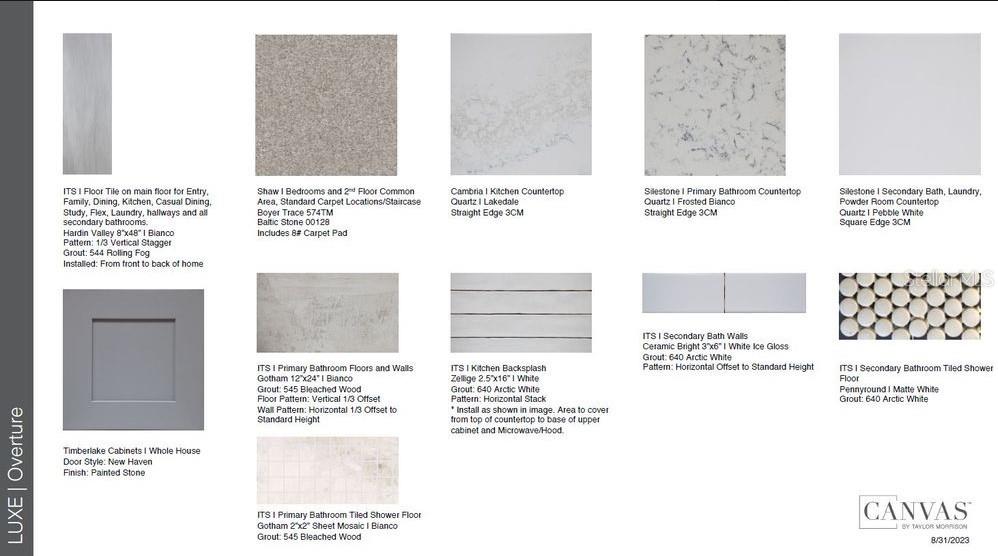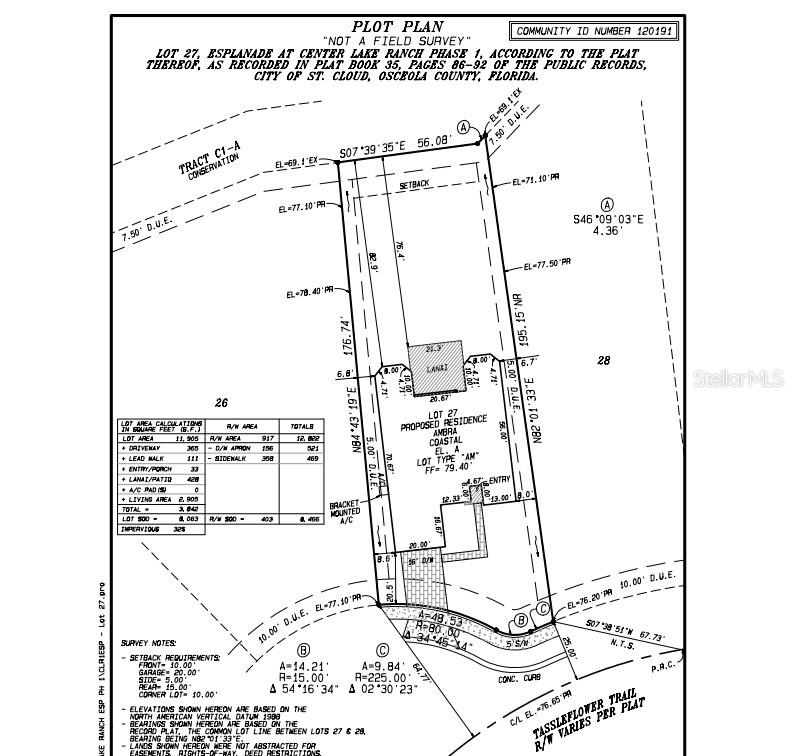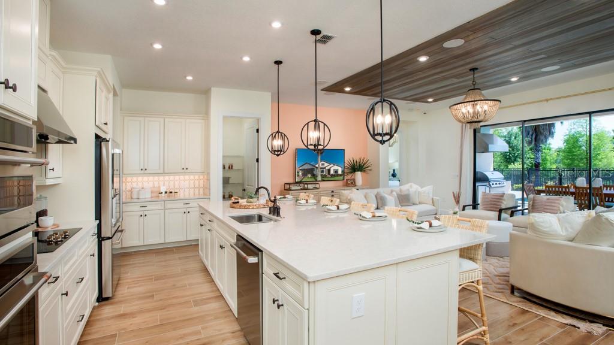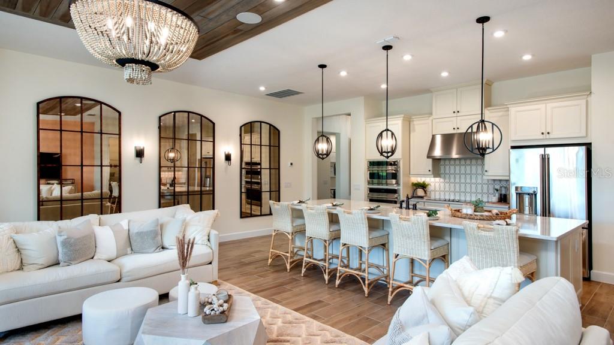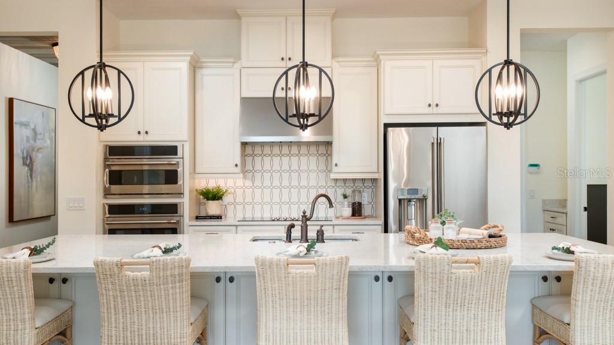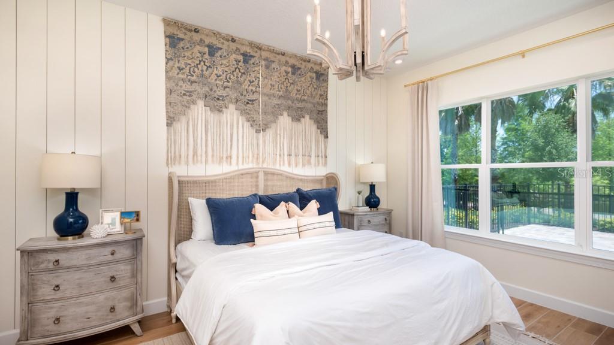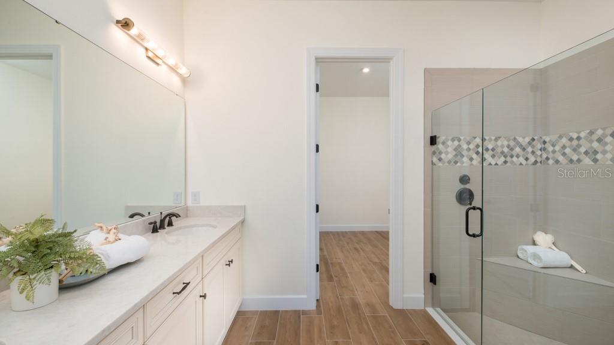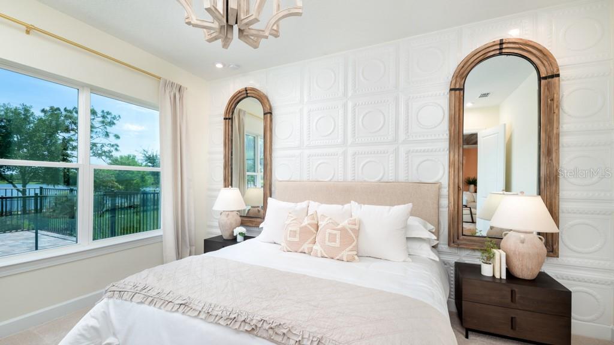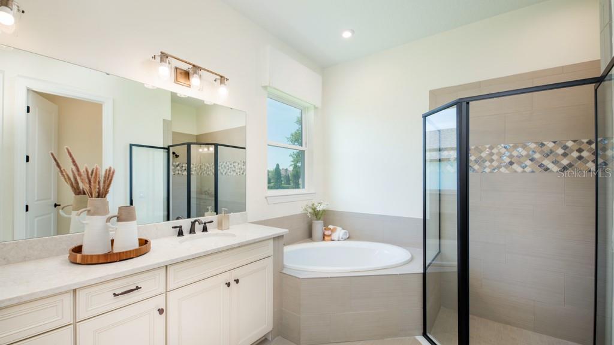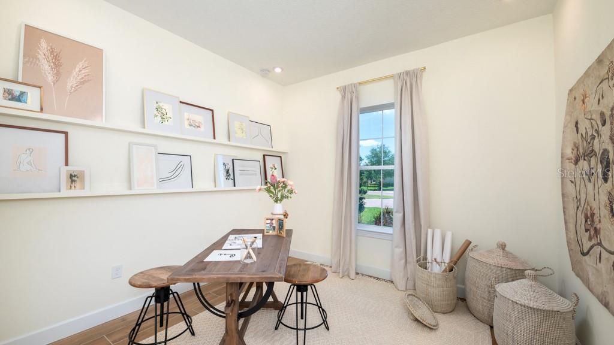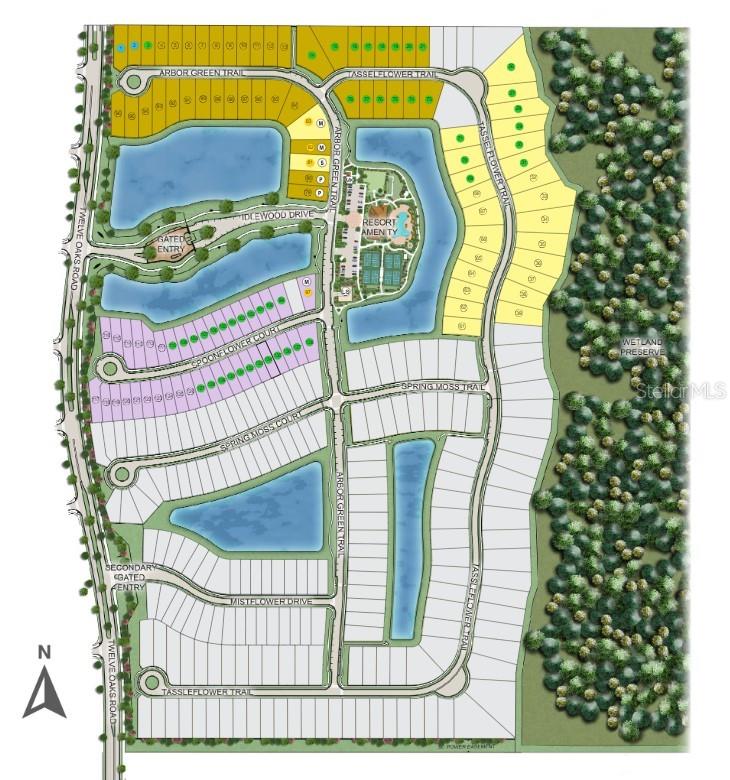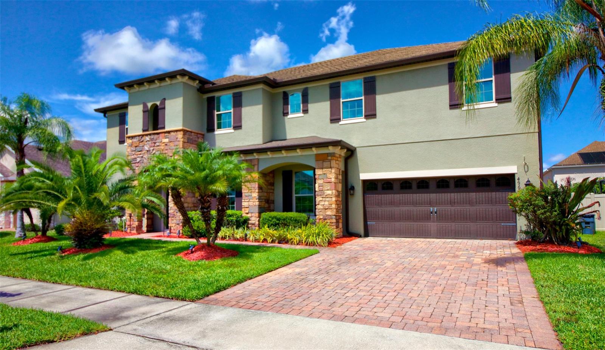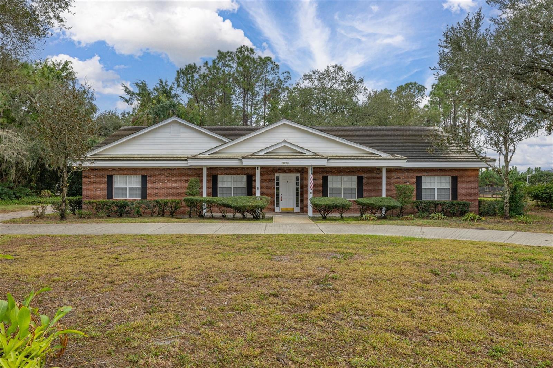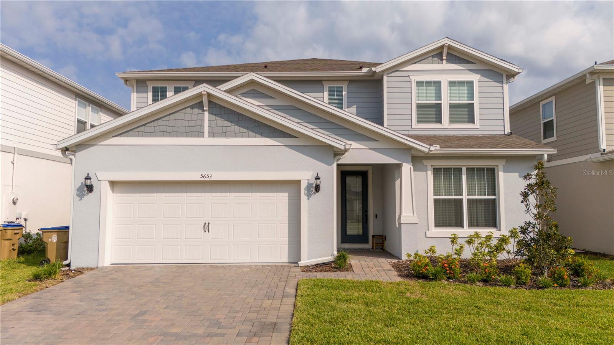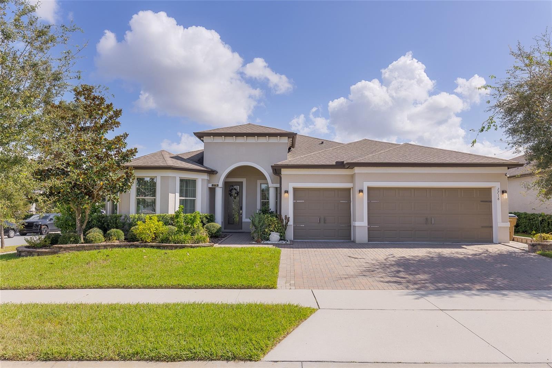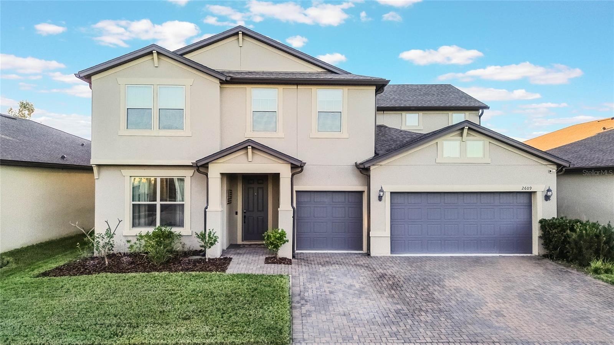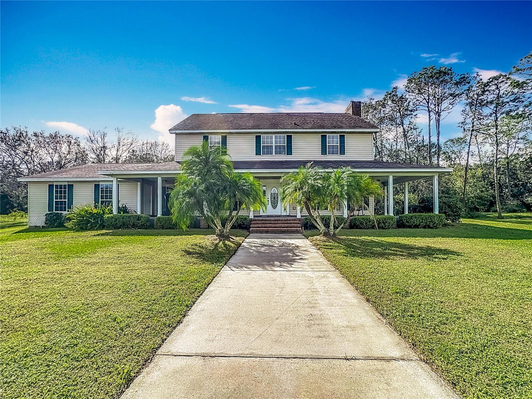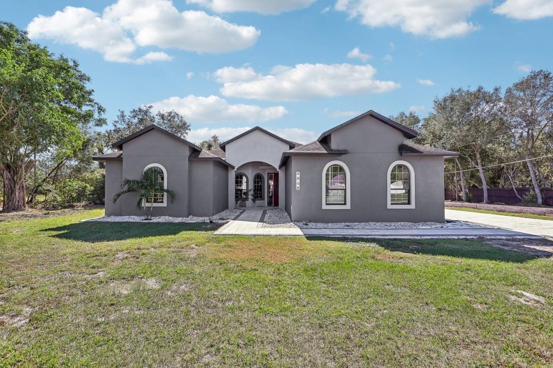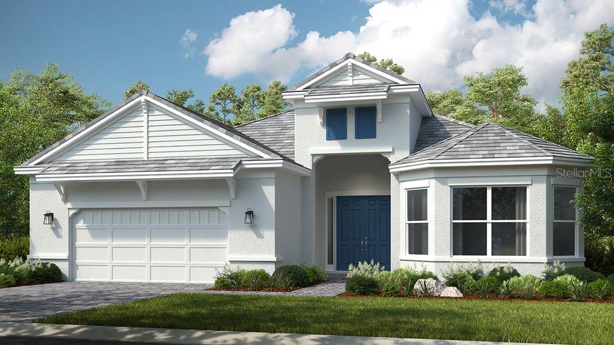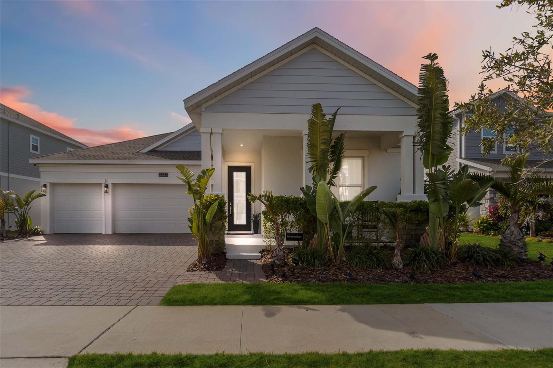919 Tassleflower Trail, SAINT CLOUD, FL 34771
Property Photos
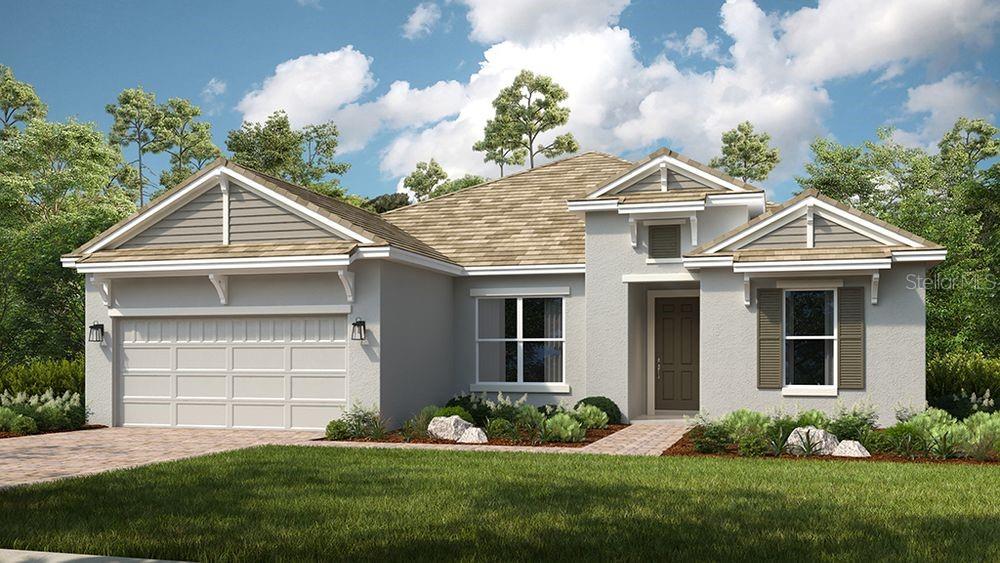
Would you like to sell your home before you purchase this one?
Priced at Only: $780,546
For more Information Call:
Address: 919 Tassleflower Trail, SAINT CLOUD, FL 34771
Property Location and Similar Properties
- MLS#: O6260860 ( Residential )
- Street Address: 919 Tassleflower Trail
- Viewed: 11
- Price: $780,546
- Price sqft: $232
- Waterfront: No
- Year Built: 2025
- Bldg sqft: 3366
- Bedrooms: 3
- Total Baths: 3
- Full Baths: 3
- Garage / Parking Spaces: 2
- Days On Market: 43
- Additional Information
- Geolocation: 28.2819 / -81.2229
- County: OSCEOLA
- City: SAINT CLOUD
- Zipcode: 34771
- Provided by: TAYLOR MORRISON REALTY OF FLORIDA INC
- Contact: Michelle Campbell
- 407-756-5025

- DMCA Notice
-
DescriptionUnder Construction. MLS#O6260860 REPRESENTATIVE PHOTOS ADDED. New Build ~ May Completion! Welcome to your happy place in sunny St. Cloud, Florida, where every day feels like a mini vacation! Nestled in the exclusive, gated Esplanade at Center Lake Ranch, enjoy privacy and stunning nature views with just 300 homes. Resort style living is your new reality with a sparkling pool, spa, fitness center, pickleball, bocce, and walks in the Bark Park. Concierge services and fun events make it easy to connect. Center Lake Ranch blends nature, family, and convenience, with trails, parks, and an 11 acre Central Park, all just minutes from major roads. Now, lets talk about the Ambra model at Esplanade! As you enter, youll be greeted by a study (perfect for pretending youre busy) and a cozy secondary bedroom with a full bath. The gourmet kitchen is a dream, overlooking the gathering room and a covered lanaiperfect for sipping your morning coffee while enjoying the Florida sunshine. The primary suite, tucked off the gathering room, comes with a spacious walk in closet and a luxe en suite bath. On the other side of the home, a secondary suite with its own en suite bath and walk in closet makes guests feel like theyre on their own vacation! Structural options added include: Gourmet kitchen, study, 8' interior doors, bay window at primary suite, second suite alternate 1, outdoor kitchen rough in, and extended covered lanai.
Payment Calculator
- Principal & Interest -
- Property Tax $
- Home Insurance $
- HOA Fees $
- Monthly -
Features
Building and Construction
- Builder Model: Ambra
- Builder Name: Taylor Morrison
- Covered Spaces: 0.00
- Exterior Features: Irrigation System, Tennis Court(s)
- Flooring: Carpet, Tile
- Living Area: 2372.00
- Roof: Shingle
Property Information
- Property Condition: Under Construction
Land Information
- Lot Features: Greenbelt, Oversized Lot
Garage and Parking
- Garage Spaces: 2.00
Eco-Communities
- Water Source: Public
Utilities
- Carport Spaces: 0.00
- Cooling: Central Air
- Heating: Central
- Pets Allowed: Breed Restrictions, Yes
- Sewer: Public Sewer
- Utilities: BB/HS Internet Available, Cable Available, Electricity Available, Natural Gas Available, Natural Gas Connected, Sewer Available, Sprinkler Recycled, Street Lights, Underground Utilities, Water Available
Finance and Tax Information
- Home Owners Association Fee Includes: Pool
- Home Owners Association Fee: 172.78
- Net Operating Income: 0.00
- Tax Year: 2024
Other Features
- Appliances: Cooktop, Dishwasher, Disposal, Exhaust Fan, Gas Water Heater, Microwave, Tankless Water Heater
- Association Name: The Waters at Center Lake Ranch HOA
- Country: US
- Interior Features: High Ceilings, Open Floorplan, Walk-In Closet(s)
- Legal Description: of Esplanade at Center Lake Ranch Phase 1, according to the plat thereof recorded in Plat Book 35, Pages 86 through 92, of the Public Records of Osceola County, Florida
- Levels: One
- Area Major: 34771 - St Cloud (Magnolia Square)
- Occupant Type: Vacant
- Parcel Number: NALOT#27
- Possession: Close of Escrow
- Style: Coastal
- Views: 11
Similar Properties
Nearby Subdivisions
Amelia Groves
Ashley Oaks
Ashley Oaks 2
Ashton Park
Avellino
Barrington
Bay Lake Farms At Saint Cloud
Bay Lake Ranch
Blackstone
Brack Ranch
Breezy Pines
Bridgewalk
Bridgewalk 40s
Bridgewalk Ph 1a
Bridgewalk Ph 1b 2a 2b
Canopy Walk Ph 2
Center Lake On The Park
Chisholm Estates
Chisholm Trails
Country Meadow N
Country Meadow North
Del Webb Sunbridge
Del Webb Sunbridge Ph 1
Del Webb Sunbridge Ph 1c
Del Webb Sunbridge Ph 1d
Del Webb Sunbridge Ph 2a
East Lake Cove Ph 1
East Lake Cove Ph 2
East Lake Park Ph 35
Ellington Place
Estates Of Westerly
Florida Agricultural Co
Gardens At Lancaster Park
Glenwood Ph 2
Hammock Pointe
Hanover Reserve Rep
Hanover Square
Harmony Central Ph 1
Lake Ajay Village
Lake Pointe
Lake Pointe Ph 2b
Lancaster Park East
Lancaster Park East Ph 1
Lancaster Park East Ph 2
Lancaster Park East Ph 3 4
Lancaster Park East Ph 3 4 Pb
Live Oak Lake Ph 1
Live Oak Lake Ph 3
Lizzie Ridge
Majestic Oaks
Mill Stream Estates
New Eden On The Lakes
Northshore Stage 01
Northshore Stage 2
Nova Bay 4
Nova Grove
Nova Grove Ph 2
Nova Grv
Oakwood Shores
Pine Glen
Prairie Oaks
Preserve At Turtle Creek
Preserve At Turtle Creek Ph 2
Preserve At Turtle Creek Ph 3
Preserveturtle Crk Ph 3 4
Preserveturtle Crk Ph 5
Preston Cove
Preston Cove Ph 1 2
Preston Cove Ph 1 2 Pb 33 Pgs
Runnymede North Half Town Of
Runnymede Ranchlands
Shelter Cove
Silver Spgs
Silver Spgs 2
Split Oak Estates
Split Oak Reserve
Starline Estates
Stonewood Estates
Summerly Ph 3
Sunbrooke
Sunbrooke Ph 2
Suncrest
Sunset Grove
Sunset Grove Ph 1
Sunset Groves Ph 2
Terra Vista
The Landings At Live Oak
The Waters At Center Lake Ranc
Thompson Grove
Tindall Bay Estates
Trinity Place Ph 1
Turtle Creek Ph 1a
Turtle Creek Ph 1b
Twin Lake Terrace
Waterside Vista
Weslyn Park
Weslyn Park Ph 1
Weslyn Park Ph 2
Whip O Will Hill
Wiregrass
Wiregrass Ph 1
Wiregrass Ph 2
Wood Acres

- Warren Cohen
- Southern Realty Ent. Inc.
- Office: 407.869.0033
- Mobile: 407.920.2005
- warrenlcohen@gmail.com


