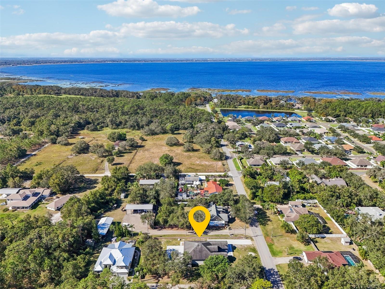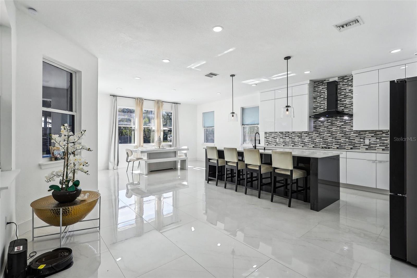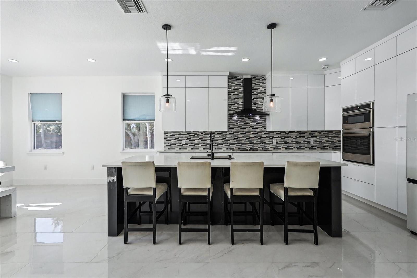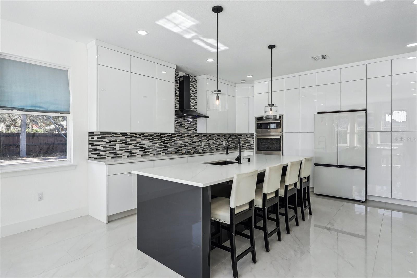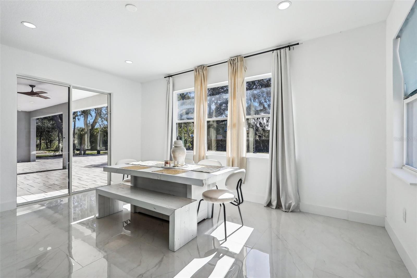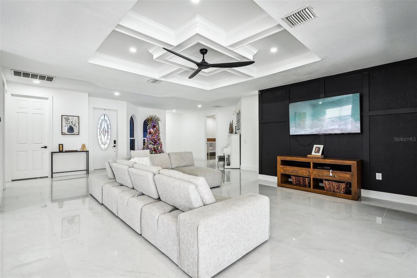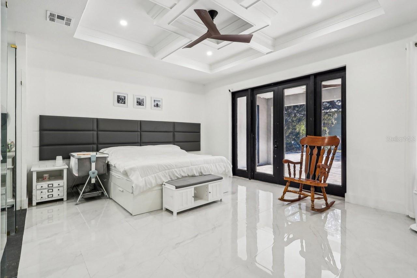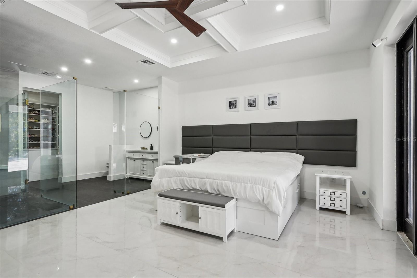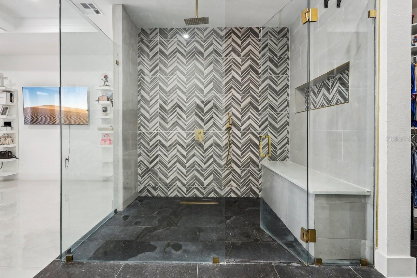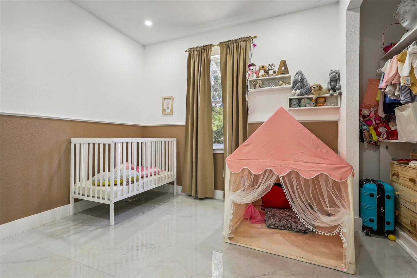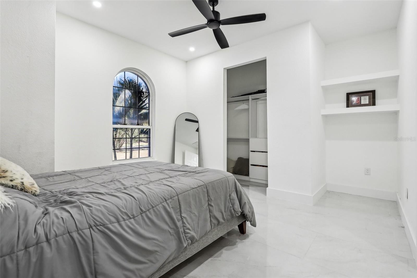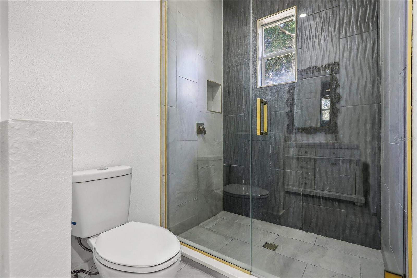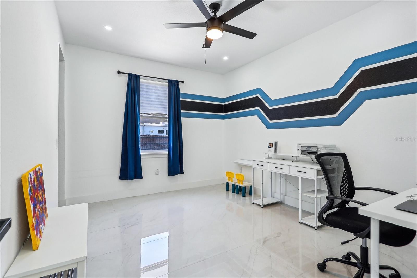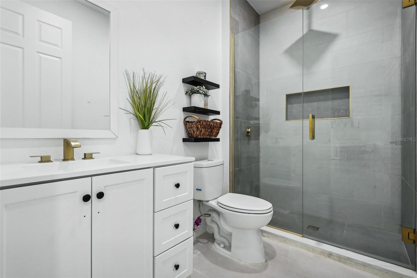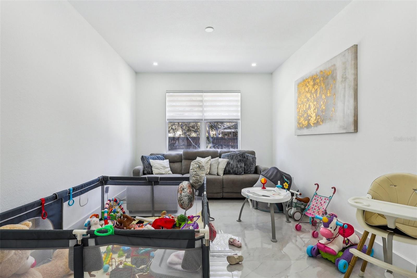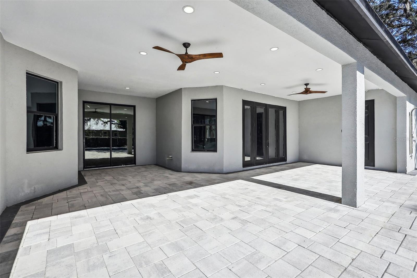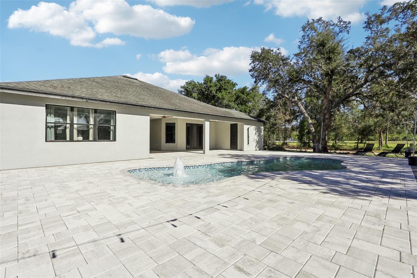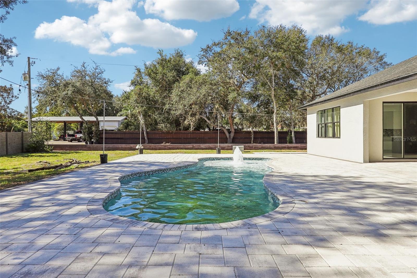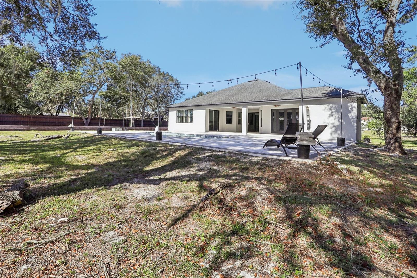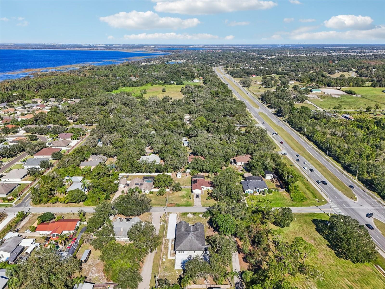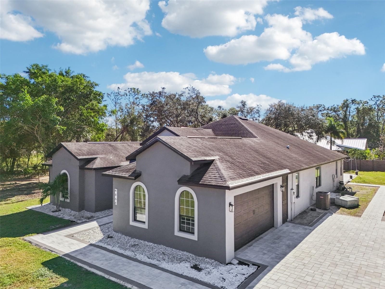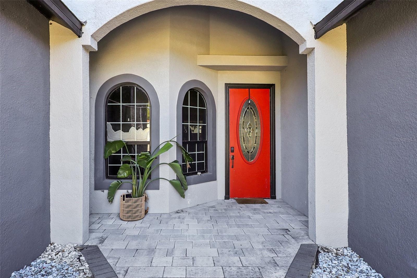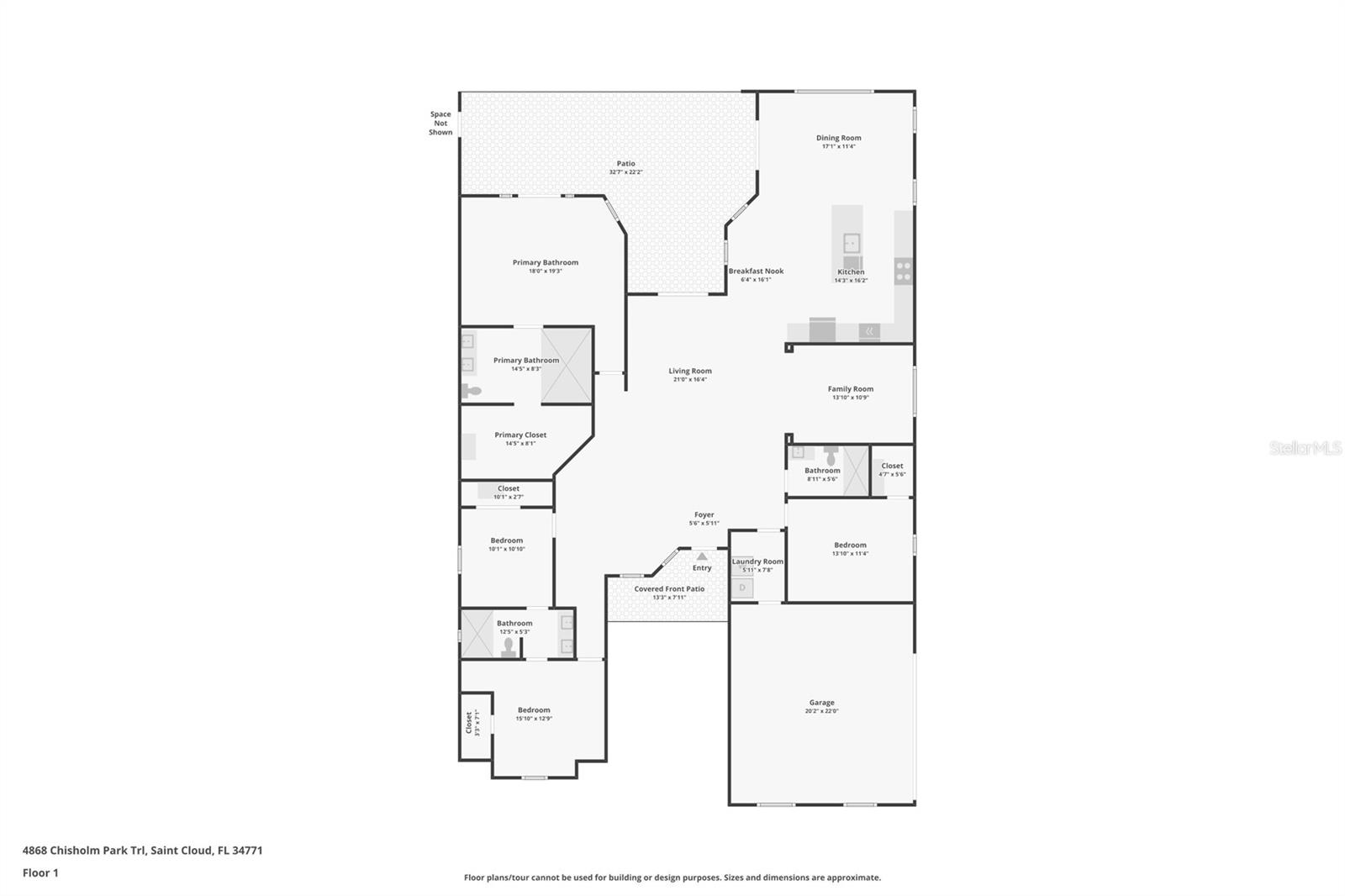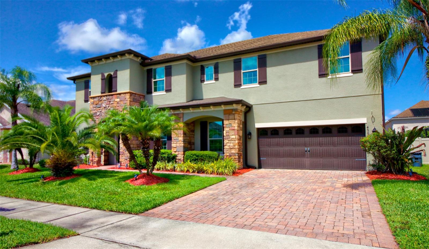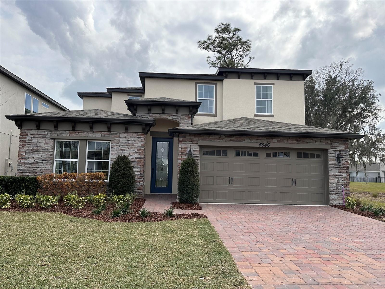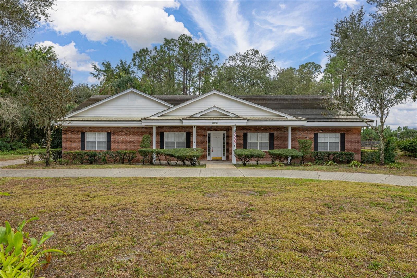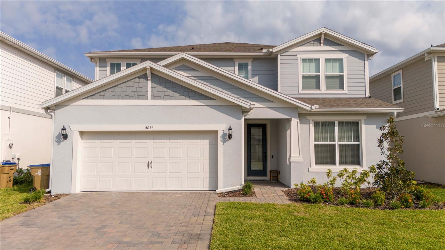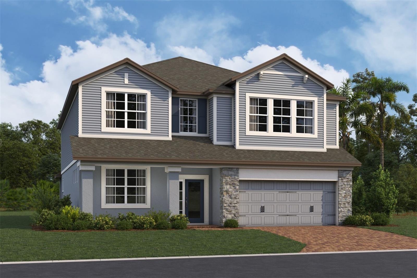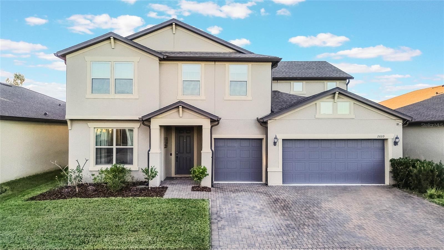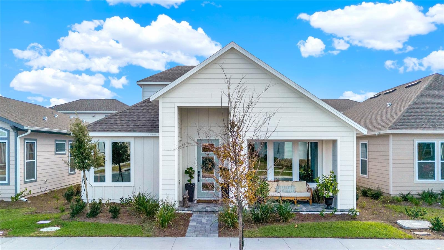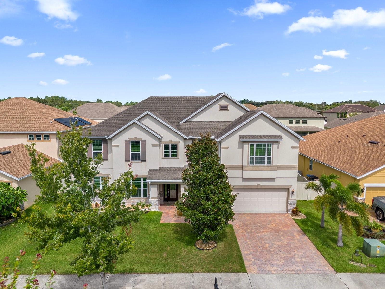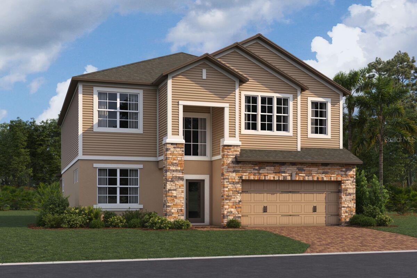4868 Chisholm Park Trail, SAINT CLOUD, FL 34771
Property Photos
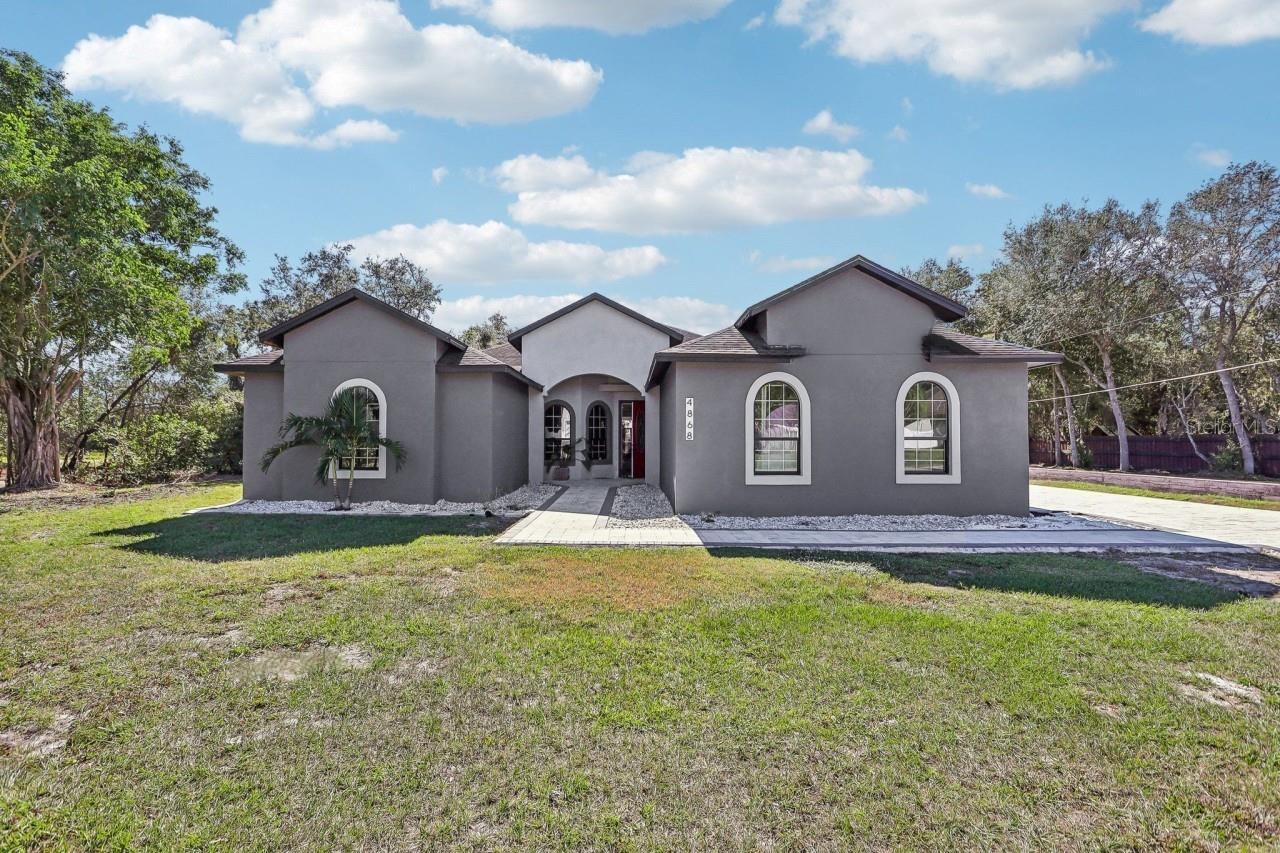
Would you like to sell your home before you purchase this one?
Priced at Only: $740,000
For more Information Call:
Address: 4868 Chisholm Park Trail, SAINT CLOUD, FL 34771
Property Location and Similar Properties
- MLS#: O6252335 ( Residential )
- Street Address: 4868 Chisholm Park Trail
- Viewed: 16
- Price: $740,000
- Price sqft: $186
- Waterfront: No
- Year Built: 2014
- Bldg sqft: 3984
- Bedrooms: 4
- Total Baths: 3
- Full Baths: 3
- Garage / Parking Spaces: 2
- Days On Market: 43
- Additional Information
- Geolocation: 28.2789 / -81.2451
- County: OSCEOLA
- City: SAINT CLOUD
- Zipcode: 34771
- Subdivision: Chisholm Trails
- Elementary School: Narcoossee
- Middle School: Narcoossee
- High School: Harmony
- Provided by: WEMERT GROUP REALTY LLC
- Contact: Jenny Wemert
- 407-743-8356

- DMCA Notice
-
DescriptionSeller may consider buyer concessions if made in an offer ~ perfectly situated just off narcoossee road with east lake toho as the backdrop to the west, this 4 bedroom, 3 full bath **pool home** sits on a **half acre lot** with a **custom renovation** completed in 2023! This light and bright **open concept** floor plan features a modern flare while still enjoying all the comforts of a home, designer accents, upgraded tile floors throughout, a chefs dream kitchen and multiple access points to the covered paver lanai and pool make indoor/outdoor living and entertaining a breeze. The generous living area is in the heart of the home, open to a flex/family room as well as the kitchen and a formal dining space. Stepping into the kitchen feels like stepping into the pages of a magazine, the home chef will revel in the chic cabinetry that extends all the way to the ceiling, stone counters, stylish appliances, tiled backsplash, and the massive island in a complimentary color offers bar seating under pendant lighting. To the right of the foyer you will find a bedroom and full guest bath ideal for overnight guests or a private home office, while to the left there are two more bedrooms with a jack & jill bath between them. Your generous primary suite is tucked away at the back of the home for a modern retreat complete with a well appointed en suite bath and oversized walk in closet with custom built ins! To note; the 2023 renovation included the kitchen, bathrooms, flooring, windows/doors, pool, patio, paver driveway and all major mechanicals are from 2014 when the home was built. Your. 50 acre lot in the chisholm trails community enjoys no hoa so bring your boat or rv and you are just down the road from the ralph v chisholm regional park and east lake toho, and only minutes from shopping, dining, top rated schools, lake nona, kissimmee lakefront park and so much more. Call today to schedule your tour and discover the possibilities on chisholm park trail!
Payment Calculator
- Principal & Interest -
- Property Tax $
- Home Insurance $
- HOA Fees $
- Monthly -
Features
Building and Construction
- Covered Spaces: 0.00
- Exterior Features: French Doors, Lighting, Sliding Doors
- Flooring: Tile
- Living Area: 2752.00
- Roof: Shingle
Land Information
- Lot Features: Oversized Lot, Paved
School Information
- High School: Harmony High
- Middle School: Narcoossee Middle
- School Elementary: Narcoossee Elementary
Garage and Parking
- Garage Spaces: 2.00
- Parking Features: Driveway, Garage Faces Side
Eco-Communities
- Pool Features: In Ground
- Water Source: Public
Utilities
- Carport Spaces: 0.00
- Cooling: Central Air
- Heating: Central
- Pets Allowed: Yes
- Sewer: Septic Tank
- Utilities: BB/HS Internet Available, Cable Available, Electricity Available, Water Available
Finance and Tax Information
- Home Owners Association Fee: 0.00
- Net Operating Income: 0.00
- Tax Year: 2024
Other Features
- Appliances: Built-In Oven, Cooktop, Dishwasher, Range Hood, Refrigerator
- Country: US
- Interior Features: Built-in Features, Ceiling Fans(s), Coffered Ceiling(s), Eat-in Kitchen, High Ceilings, Open Floorplan, Split Bedroom, Stone Counters, Thermostat, Walk-In Closet(s)
- Legal Description: CHISHOLM TRAILS PB 6 PG 51 LOT 3
- Levels: One
- Area Major: 34771 - St Cloud (Magnolia Square)
- Occupant Type: Owner
- Parcel Number: 30-25-31-2818-0001-0030
- Views: 16
- Zoning Code: OAR1
Similar Properties
Nearby Subdivisions
Amelia Groves
Ashley Oaks
Ashley Oaks 2
Ashton Park
Avellino
Barrington
Bay Lake Farms At Saint Cloud
Bay Lake Ranch
Blackstone
Brack Ranch
Breezy Pines
Bridgewalk
Bridgewalk 40s
Bridgewalk Ph 1a
Bridgewalk Ph 1b 2a 2b
Canopy Walk Ph 2
Center Lake On The Park
Chisholm Estates
Chisholm Trails
Country Meadow N
Country Meadow North
Del Webb Sunbridge
Del Webb Sunbridge Ph 1
Del Webb Sunbridge Ph 1c
Del Webb Sunbridge Ph 1d
Del Webb Sunbridge Ph 2a
East Lake Cove Ph 1
East Lake Cove Ph 2
East Lake Park Ph 35
Ellington Place
Estates Of Westerly
Florida Agricultural Co
Gardens At Lancaster Park
Glenwood Ph 2
Hammock Pointe
Hanover Reserve Rep
Hanover Square
Harmony Central Ph 1
Lake Ajay Village
Lake Pointe
Lake Pointe Ph 2b
Lancaster Park East
Lancaster Park East Ph 1
Lancaster Park East Ph 2
Lancaster Park East Ph 3 4
Lancaster Park East Ph 3 4 Pb
Live Oak Lake Ph 1
Live Oak Lake Ph 3
Lizzie Ridge
Majestic Oaks
Mill Stream Estates
New Eden On The Lakes
Northshore Stage 01
Northshore Stage 2
Nova Bay 4
Nova Grove
Nova Grove Ph 2
Nova Grv
Oakwood Shores
Pine Glen
Prairie Oaks
Preserve At Turtle Creek
Preserve At Turtle Creek Ph 2
Preserve At Turtle Creek Ph 3
Preserveturtle Crk Ph 3 4
Preserveturtle Crk Ph 5
Preston Cove
Preston Cove Ph 1 2
Preston Cove Ph 1 2 Pb 33 Pgs
Runnymede North Half Town Of
Runnymede Ranchlands
Shelter Cove
Silver Spgs
Silver Spgs 2
Split Oak Estates
Split Oak Reserve
Starline Estates
Stonewood Estates
Summerly Ph 3
Sunbrooke
Sunbrooke Ph 2
Suncrest
Sunset Grove
Sunset Grove Ph 1
Sunset Groves Ph 2
Terra Vista
The Landings At Live Oak
The Waters At Center Lake Ranc
Thompson Grove
Tindall Bay Estates
Trinity Place Ph 1
Turtle Creek Ph 1a
Turtle Creek Ph 1b
Twin Lake Terrace
Waterside Vista
Weslyn Park
Weslyn Park Ph 1
Weslyn Park Ph 2
Whip O Will Hill
Wiregrass
Wiregrass Ph 1
Wiregrass Ph 2
Wood Acres

- Warren Cohen
- Southern Realty Ent. Inc.
- Office: 407.869.0033
- Mobile: 407.920.2005
- warrenlcohen@gmail.com


