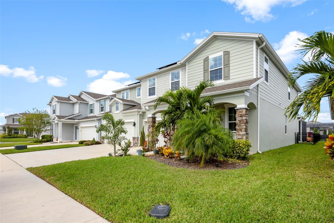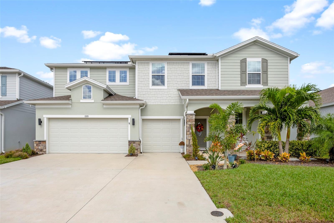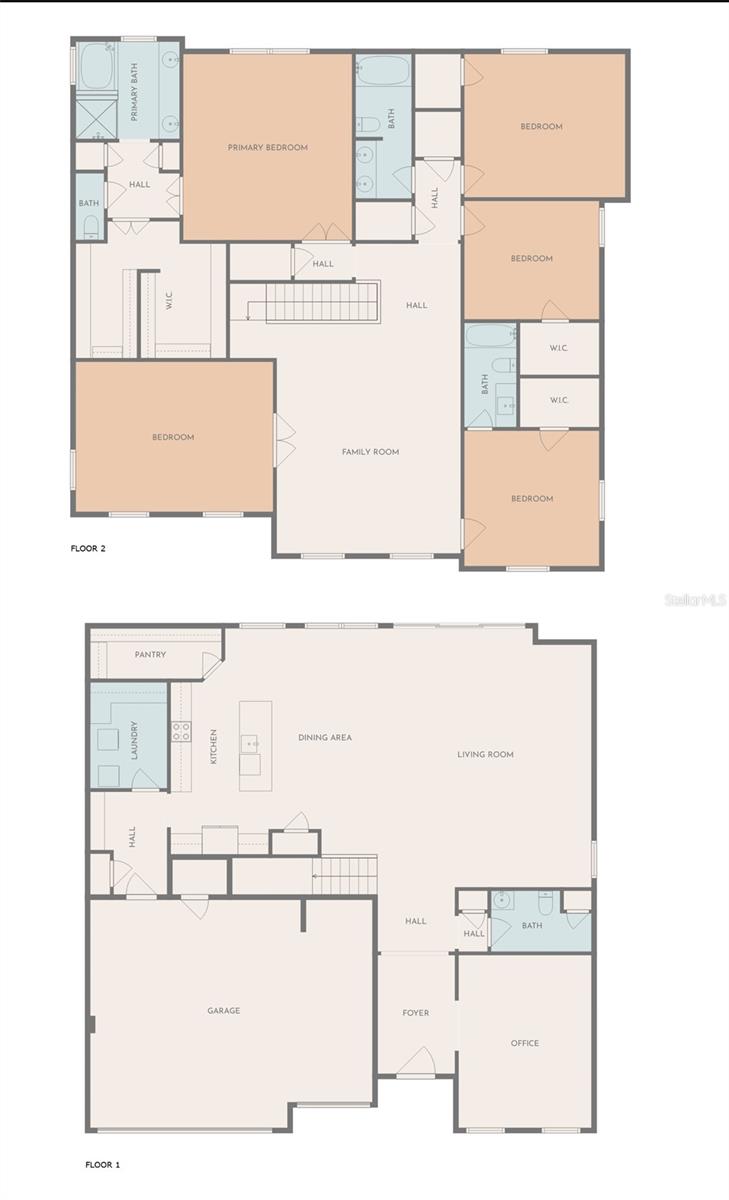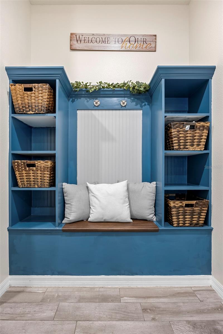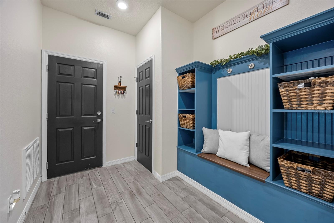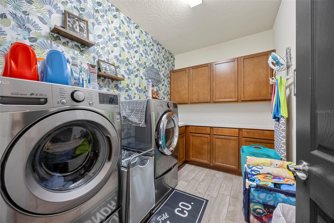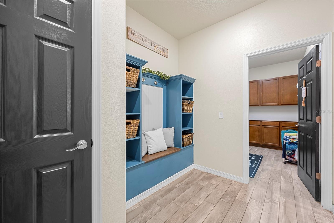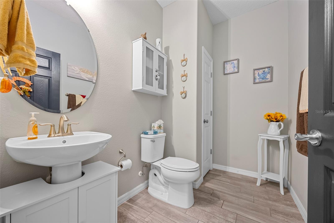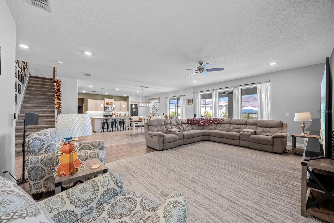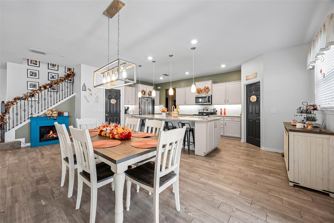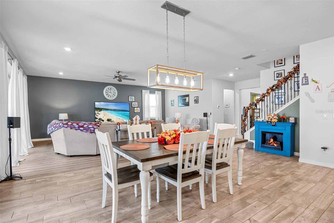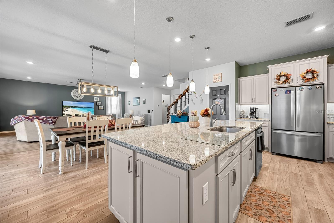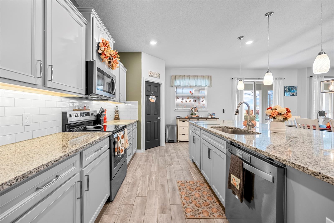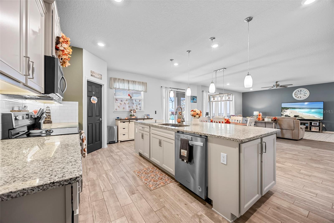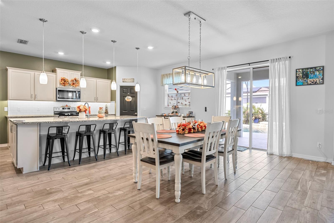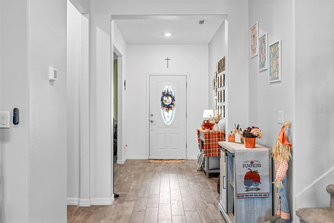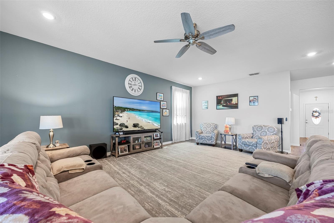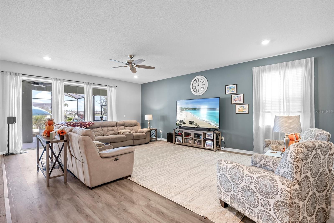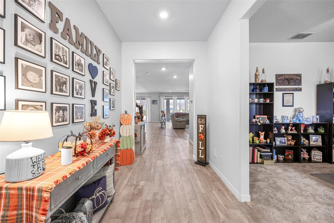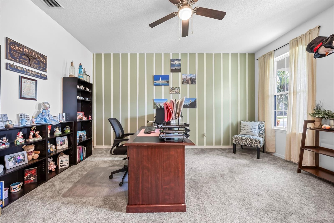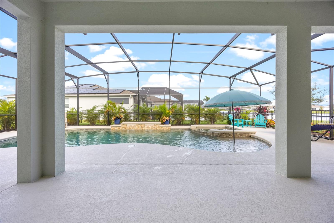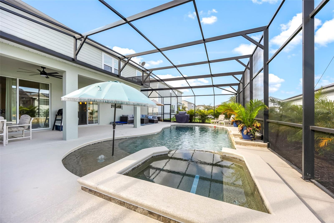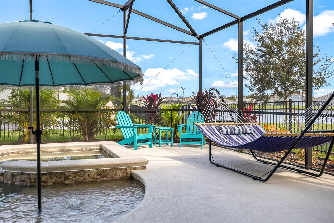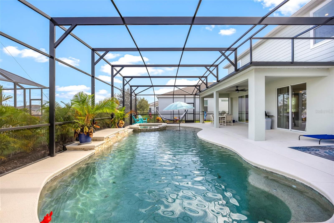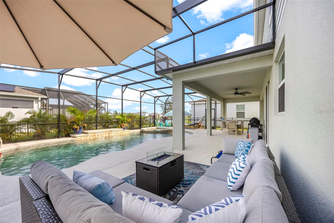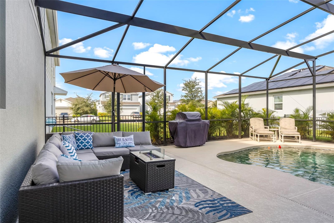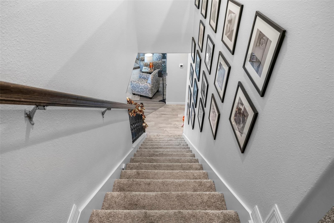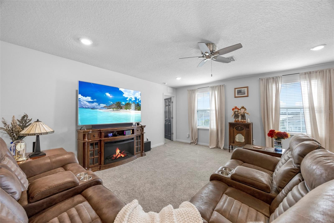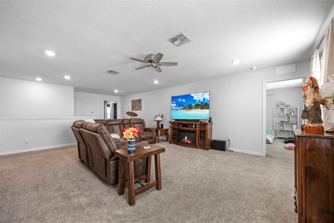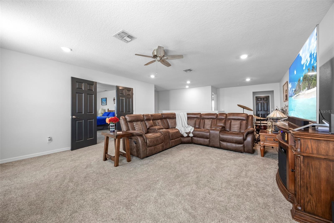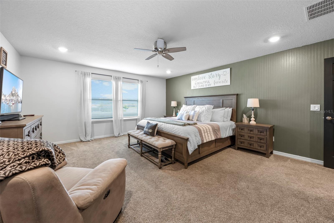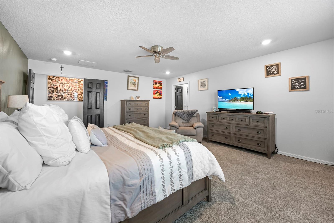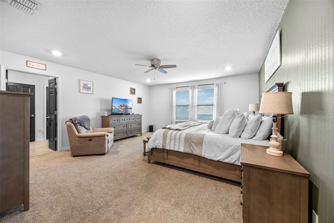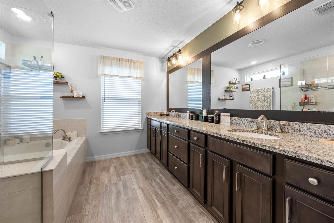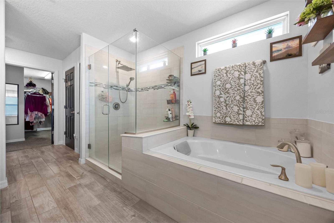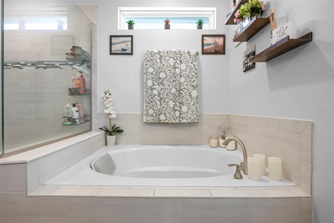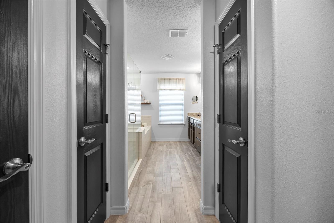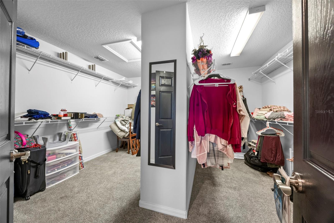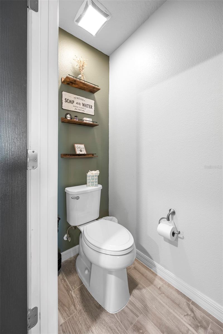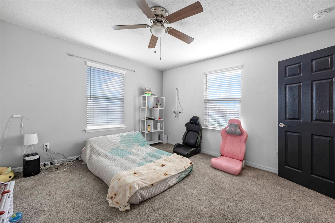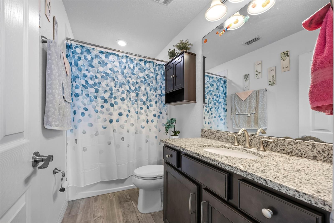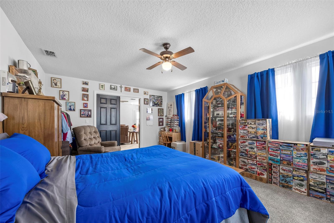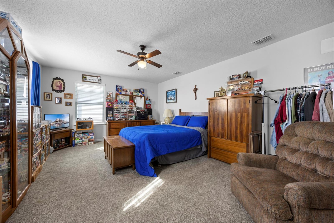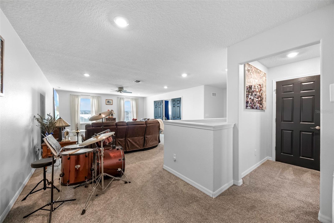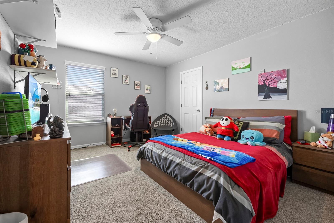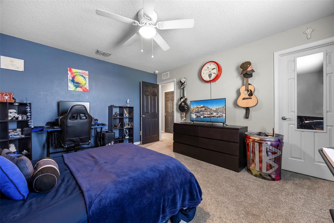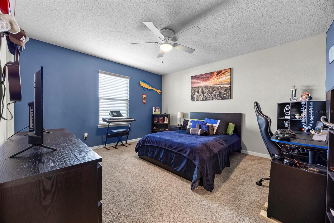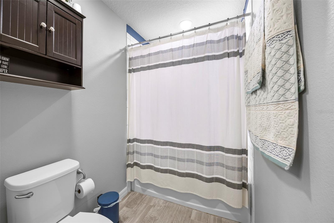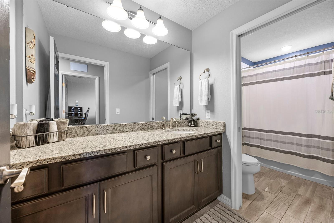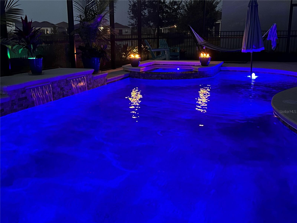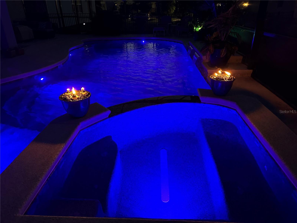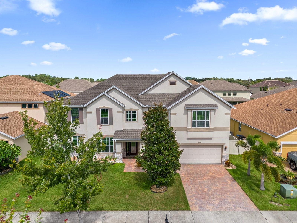2323 Nuthatch Street, SAINT CLOUD, FL 34771
Property Photos

Would you like to sell your home before you purchase this one?
Priced at Only: $774,700
For more Information Call:
Address: 2323 Nuthatch Street, SAINT CLOUD, FL 34771
Property Location and Similar Properties
- MLS#: O6257180 ( Residential )
- Street Address: 2323 Nuthatch Street
- Viewed: 16
- Price: $774,700
- Price sqft: $151
- Waterfront: Yes
- Wateraccess: Yes
- Waterfront Type: Pond
- Year Built: 2020
- Bldg sqft: 5143
- Bedrooms: 5
- Total Baths: 4
- Full Baths: 3
- 1/2 Baths: 1
- Garage / Parking Spaces: 3
- Days On Market: 57
- Additional Information
- Geolocation: 28.2356 / -81.233
- County: OSCEOLA
- City: SAINT CLOUD
- Zipcode: 34771
- Subdivision: Live Oak Lake Ph 1
- Provided by: WATERMAN REAL ESTATE, INC.
- Contact: Andy Waterman
- 321-215-2100

- DMCA Notice
-
DescriptionHoney, stop the car! This is the home youve been waiting for! Welcome to a residence that blends luxury, space, and comfort a 2020 built masterpiece offering over 3900 square feet of refined living space. With 5 spacious bedrooms, 3 modern baths, plus an office space, large living, dining, and loft areas, this home has it all. Step outside to your backyard oasis, where a brand new screened in saltwater pool and hot tub await, designed with a stunning waterfall feature that makes every moment feel like a vacation. If you're looking for sustainability, the full home solar system will keep your energy bills in check while you enjoy the comforts of your new home. With a 3 car garage and perched on a beautiful lot with a tranquil water view, this property offers privacy, space, and luxury at every turn. Located in the desirable Live Oak Lakes community, you're centrally positioned with easy access to everything you need. Recent Upgrades Include: Fresh exterior and interior paint (2024) Epoxy flooring in the garage Hampton Bay ceiling fans throughout for added comfort New carpet in the office and stairs Luxury vinyl flooring and ample storage options throughout the home Inside, the open concept kitchen is a dream. Featuring upgraded wood cabinetry, an undermount sink, granite countertops, and a massive oversized kitchen island, it's perfect for entertaining or enjoying a quiet meal with loved ones. LED high hats, under cabinet lighting, and a central vac system with under cabinet sweep make it even more functional, while the large walk in pantry ensures you have plenty of storage space. The second floor primary suite is a true retreat with a pool and lake view, a tiled walk in shower, soaking tub, and a massive walk in closet designed for the serious shopper. Upstairs, all the bedrooms are generously sized and come with their own walk in closet, offering ample space for family or guests. Bedroom 4 includes an en suite bathroom, making it ideal for multi generational living or visitors. The backyard is where the real magic happens, offering a stunning pool design with LED lighting, an in ground spa, and brand new sod, irrigation, and landscaping designed to provide natural privacy. Plus, the pool shell comes with a lifetime warranty, and the Pentair equipment warranty is transferable for your peace of mind. This is more than just a home; its a lifestyle. Whether youre hosting grand gatherings or enjoying quiet family time, this residence is designed for those who appreciate the finest in luxury, space, and entertaining. If you're ready for the home of your dreams, schedule your private tour today this is a rare opportunity in a prime location. Welcome home!
Payment Calculator
- Principal & Interest -
- Property Tax $
- Home Insurance $
- HOA Fees $
- Monthly -
Features
Building and Construction
- Builder Name: Pulte Homes
- Covered Spaces: 0.00
- Exterior Features: Irrigation System, Lighting, Rain Gutters, Sidewalk
- Fencing: Fenced
- Flooring: Carpet, Ceramic Tile, Luxury Vinyl
- Living Area: 3983.00
- Roof: Shingle
Property Information
- Property Condition: Completed
Land Information
- Lot Features: Landscaped, Sidewalk, Paved
Garage and Parking
- Garage Spaces: 3.00
- Parking Features: Garage Door Opener
Eco-Communities
- Pool Features: Gunite, Heated, In Ground, Screen Enclosure
- Water Source: Public
Utilities
- Carport Spaces: 0.00
- Cooling: Central Air
- Heating: Central, Electric
- Pets Allowed: Yes
- Sewer: Private Sewer
- Utilities: Cable Available, Cable Connected, Electricity Available, Electricity Connected, Fiber Optics, Phone Available, Public, Sewer Available, Sewer Connected, Solar, Underground Utilities
Amenities
- Association Amenities: Clubhouse, Fitness Center, Maintenance, Pool
Finance and Tax Information
- Home Owners Association Fee Includes: Pool, Recreational Facilities
- Home Owners Association Fee: 85.00
- Net Operating Income: 0.00
- Tax Year: 2023
Other Features
- Appliances: Dishwasher, Dryer, Microwave, Range Hood, Refrigerator, Washer
- Association Name: Castle Group
- Association Phone: 407-214-0627
- Country: US
- Furnished: Unfurnished
- Interior Features: Ceiling Fans(s), Living Room/Dining Room Combo, Open Floorplan, Thermostat, Walk-In Closet(s), Window Treatments
- Legal Description: LIVE OAK LAKE PH 1 PB 27 PGS 55-59 LOT 85
- Levels: Two
- Area Major: 34771 - St Cloud (Magnolia Square)
- Occupant Type: Owner
- Parcel Number: 08-26-31-3973-0001-0850
- Possession: Close of Escrow
- Style: Florida
- View: Pool
- Views: 16
- Zoning Code: RESIDENTIA
Similar Properties
Nearby Subdivisions
Amelia Groves
Ashley Oaks
Ashley Oaks 2
Ashton Park
Avellino
Barrington
Bay Lake Farms At Saint Cloud
Bay Lake Ranch
Blackstone
Brack Ranch
Breezy Pines
Bridgewalk
Bridgewalk 40s
Bridgewalk Ph 1a
Bridgewalk Ph 1b 2a 2b
Canopy Walk Ph 2
Center Lake On The Park
Chisholm Estates
Chisholm Trails
Country Meadow N
Country Meadow North
Del Webb Sunbridge
Del Webb Sunbridge Ph 1
Del Webb Sunbridge Ph 1c
Del Webb Sunbridge Ph 1d
Del Webb Sunbridge Ph 2a
East Lake Cove Ph 1
East Lake Cove Ph 2
East Lake Park Ph 35
Ellington Place
Estates Of Westerly
Florida Agricultural Co
Gardens At Lancaster Park
Glenwood Ph 2
Hammock Pointe
Hanover Reserve Rep
Hanover Square
Harmony Central Ph 1
Lake Ajay Village
Lake Pointe
Lake Pointe Ph 2b
Lancaster Park East
Lancaster Park East Ph 1
Lancaster Park East Ph 2
Lancaster Park East Ph 3 4
Lancaster Park East Ph 3 4 Pb
Live Oak Lake Ph 1
Live Oak Lake Ph 3
Lizzie Ridge
Majestic Oaks
Mill Stream Estates
New Eden On The Lakes
Northshore Stage 01
Northshore Stage 2
Nova Bay 4
Nova Grove
Nova Grove Ph 2
Nova Grv
Oakwood Shores
Pine Glen
Prairie Oaks
Preserve At Turtle Creek
Preserve At Turtle Creek Ph 2
Preserve At Turtle Creek Ph 3
Preserveturtle Crk Ph 3 4
Preserveturtle Crk Ph 5
Preston Cove
Preston Cove Ph 1 2
Preston Cove Ph 1 2 Pb 33 Pgs
Runnymede North Half Town Of
Runnymede Ranchlands
Shelter Cove
Silver Spgs
Silver Spgs 2
Split Oak Estates
Split Oak Reserve
Starline Estates
Stonewood Estates
Summerly Ph 3
Sunbrooke
Sunbrooke Ph 2
Suncrest
Sunset Grove
Sunset Grove Ph 1
Sunset Groves Ph 2
Terra Vista
The Landings At Live Oak
The Waters At Center Lake Ranc
Thompson Grove
Tindall Bay Estates
Trinity Place Ph 1
Turtle Creek Ph 1a
Turtle Creek Ph 1b
Twin Lake Terrace
Waterside Vista
Weslyn Park
Weslyn Park Ph 1
Weslyn Park Ph 2
Whip O Will Hill
Wiregrass
Wiregrass Ph 1
Wiregrass Ph 2
Wood Acres

- Warren Cohen
- Southern Realty Ent. Inc.
- Office: 407.869.0033
- Mobile: 407.920.2005
- warrenlcohen@gmail.com


