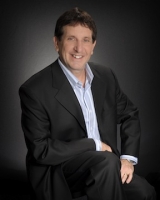9120 Bay Drive, ORLANDO, FL 32819
Property Photos

Would you like to sell your home before you purchase this one?
Priced at Only: $1,850,000
For more Information Call:
Address: 9120 Bay Drive, ORLANDO, FL 32819
Property Location and Similar Properties
- MLS#: S5113895 ( Residential )
- Street Address: 9120 Bay Drive
- Viewed: 31
- Price: $1,850,000
- Price sqft: $304
- Waterfront: No
- Year Built: 1994
- Bldg sqft: 6077
- Bedrooms: 5
- Total Baths: 5
- Full Baths: 4
- 1/2 Baths: 1
- Garage / Parking Spaces: 3
- Days On Market: 42
- Additional Information
- Geolocation: 28.4482 / -81.512
- County: ORANGE
- City: ORLANDO
- Zipcode: 32819
- Subdivision: South Bay Sec 02
- Elementary School: Dr. Phillips Elem
- Middle School: Southwest Middle
- High School: Dr. Phillips High
- Provided by: GLOBAL REAL ESTATE SERVICES IN
- Contact: Carlos Roche, PA
- 407-380-3030
- DMCA Notice
-
DescriptionExperience luxury living in this stunning single family residence nestled in the heart of desirable Orlando s Dr. Phillips area. This single story home boasts a generous 4,519 sq. ft. under AC of high end lifestyle, perfectly tailored for discerning families seeking both elegance, luxury, design and comfort. With five spacious bedrooms and 4 1/2 well appointed bathrooms, the home includes a state of the art open kitchen with quartz counters, oversized cabinets and a center island , a spacious foyer , a formal dinning room and living room with vaulted ceilings , a office/ study room , a large family room and an oversized bonus/game room with access to the pool area . The primary master suite is spacious w/ vaulted ceilings and crown moldings , two walk in closets and direct access to the pool . An exquisite master bathroom a large glass shower w/ two shower heads & dual quartz vanities and a luxurious bathtub . The open floor plan seamlessly connects the living areas with sleek porcelain flooring, fostering an environment of warmth and sophistication with ample space for family life and entertaining. All bedrooms are highlighted by rich hardwood floors. Full Bathrooms feature quartz vanities, glass showers with porcelain throughout. Culinary enthusiasts will revel in the gourmet kitchen, featuring state of the art stainless steel appliances and an inviting atmosphere that makes meal preparation a delight. French doors as well as large glass sliding doors open up to reveal an outdoor oasis, complete with a sparkling pool, an outdoor kitchen, and a gorgeous view and direct access to the a peaceful nature path and mature trees that sets the stage for memorable gatherings under the Florida sun. Additional luxuries include a cozy fireplace, creating the perfect ambiance for relaxing evenings. A three car garage and expansive paved driveway with plenty of parking space for guests . Only at walking distance to the renowned Arnold Palmer's Bay Hill Club & Lodge, home of many world famous Golf tournaments , this property on an almost 1/2 acre lot is in a prime location that ensures privacy and tranquility, while still only a few minutes away to major roads and highways and to all the fantastic amenities that the Dr. Phillips area has .
Payment Calculator
- Principal & Interest -
- Property Tax $
- Home Insurance $
- HOA Fees $
- Monthly -
Features
Building and Construction
- Covered Spaces: 0.00
- Exterior Features: French Doors, Irrigation System, Outdoor Kitchen
- Flooring: Tile, Wood
- Living Area: 4519.00
- Roof: Tile
Property Information
- Property Condition: Completed
School Information
- High School: Dr. Phillips High
- Middle School: Southwest Middle
- School Elementary: Dr. Phillips Elem
Garage and Parking
- Garage Spaces: 3.00
Eco-Communities
- Pool Features: In Ground
- Water Source: Public
Utilities
- Carport Spaces: 0.00
- Cooling: Central Air, Zoned
- Heating: Central
- Pets Allowed: Yes
- Sewer: Septic Tank
- Utilities: Cable Connected, Electricity Connected, Water Connected
Amenities
- Association Amenities: Golf Course, Playground, Recreation Facilities, Tennis Court(s)
Finance and Tax Information
- Home Owners Association Fee Includes: Maintenance Grounds, Recreational Facilities
- Home Owners Association Fee: 750.00
- Net Operating Income: 0.00
- Tax Year: 2024
Other Features
- Appliances: Built-In Oven, Microwave, Refrigerator
- Association Name: Tom Marcakis
- Association Phone: 407-295-4424
- Country: US
- Furnished: Negotiable
- Interior Features: Built-in Features, Ceiling Fans(s), Crown Molding, High Ceilings, Kitchen/Family Room Combo, Open Floorplan, Primary Bedroom Main Floor, Walk-In Closet(s), Window Treatments
- Legal Description: SOUTH BAY SECTION 2 11/30 LOT 85
- Levels: One
- Area Major: 32819 - Orlando/Bay Hill/Sand Lake
- Occupant Type: Vacant
- Parcel Number: 27-23-28-8150-00-850
- View: Pool, Trees/Woods
- Views: 31
- Zoning Code: P-D
Similar Properties
Nearby Subdivisions
7601 Condo
7601 Condominium
Bay Hill
Bay Hill Sec 01
Bay Hill Sec 06
Bay Hill Sec 09
Bay Hill Sec 10
Bay Hill Village West Condo
Bay Point
Bayview Sub
Clubhouse Estates
Dellagio
Emerson Pointe
Enclave At Orlando
Enclave At Orlando Ph 02
Enclave At Orlando Ph 03
Greenleaf
Hawthorn Suites Orlando
Hawthorn Suites Orlando Condo
Hidden Spgs
Islescay Commons
Kensington Park
Lake Cane
Lake Cane Estates
Lake Cane Hills
Lake Cane Hills Add 01
Lake Marsha
Lake Marsha First Add
North Bay Sec 04
Orange Bay
Orange Tree
Orange Tree Country Club
Palm Lake
Phillips Cove Condo
Point Orlando Residence Condo
Point Orlando Resort
Point Orlando Resort Condo
Pointe Tibet Rep
Reservephillips Cove
Sand Lake Hills Sec 03
Sand Lake Hills Sec 11
Sand Pines
Sandy Spgs
Shadow Bay Spgs
Shadow Bay Spgs Ut 2
South Bay Sec 01
South Bay Sec 01b
South Bay Sec 02
South Bay Section 1 872 Lot 17
Spring Lake Villas
Staysky Suites Hawthorn Suites
Tangelo Park Sec 01
Tangelo Park Sec 02
Tangelo Park Sec 03
Torey Pines
Turnbury Woods
Winder Oaks
Windermere Heights Add 02
Windermere Heights Sec 03

- Warren Cohen
- Southern Realty Ent. Inc.
- Office: 407.869.0033
- Mobile: 407.920.2005
- warrenlcohen@gmail.com














































































