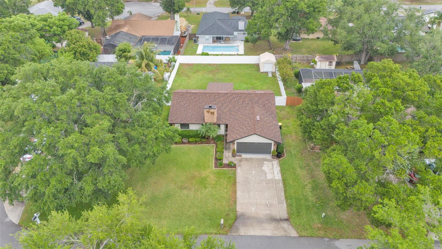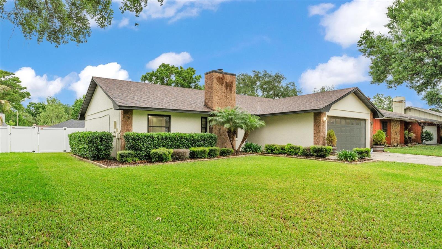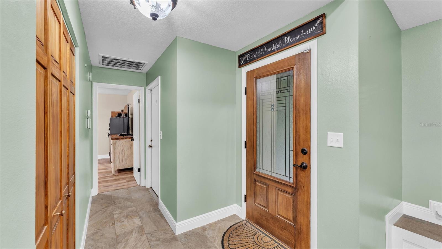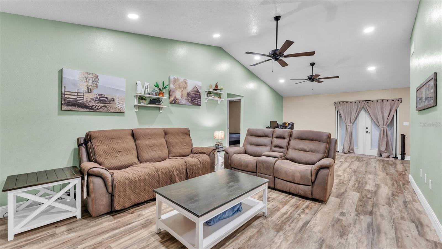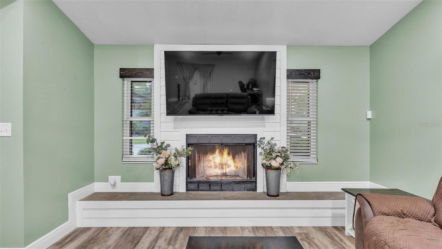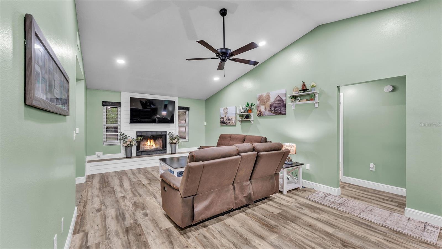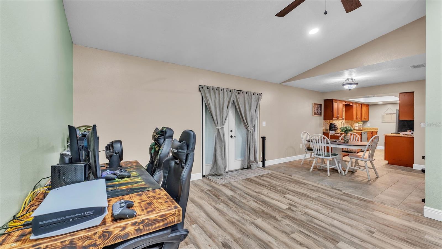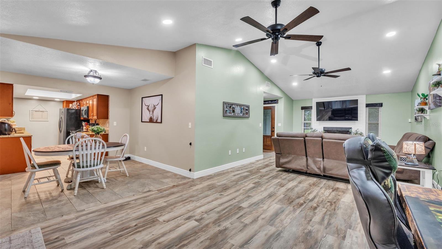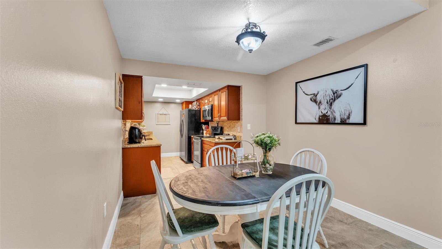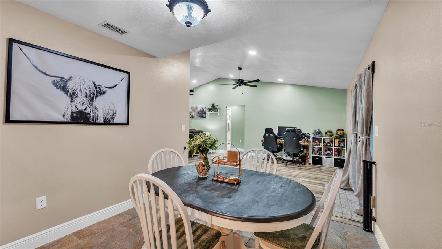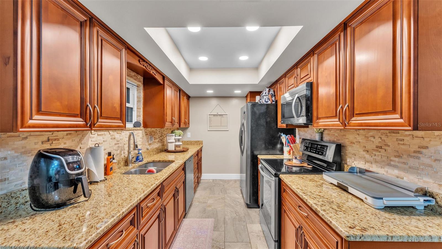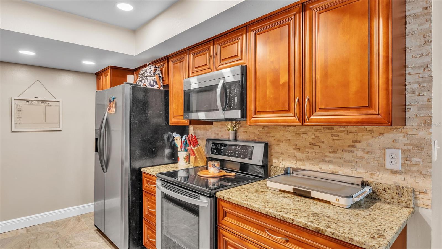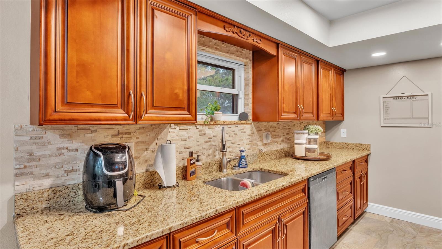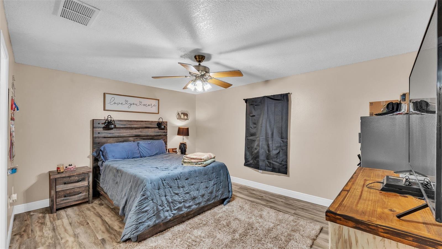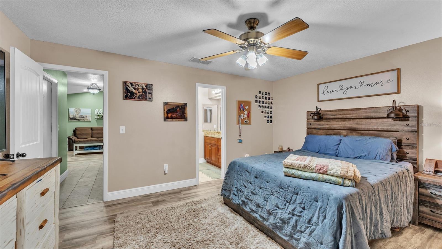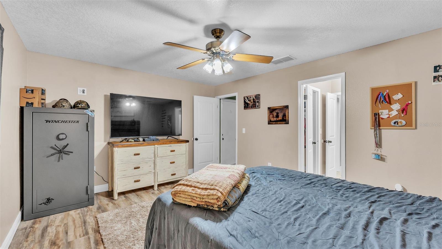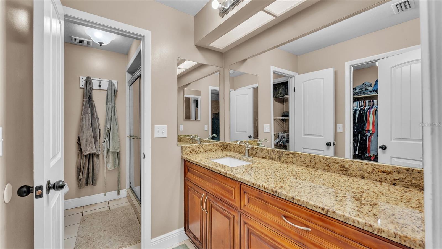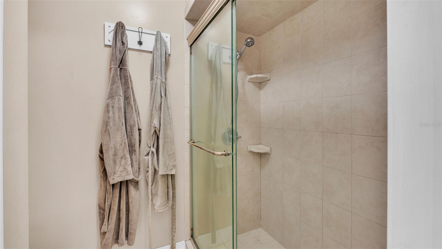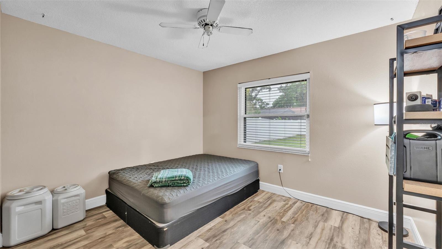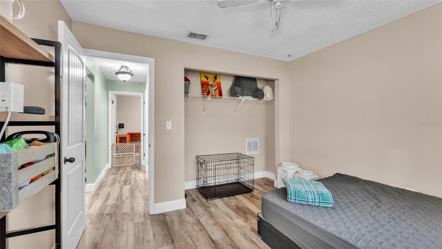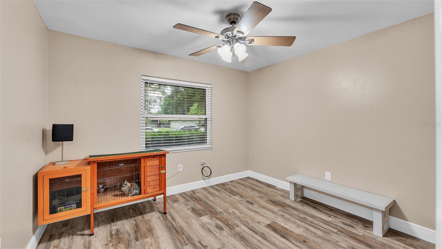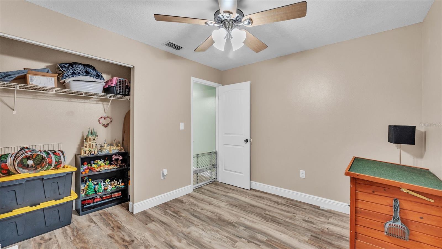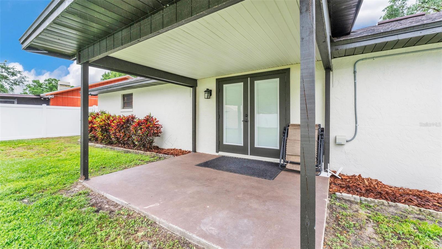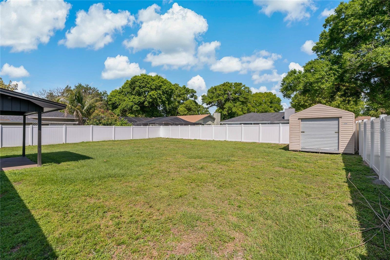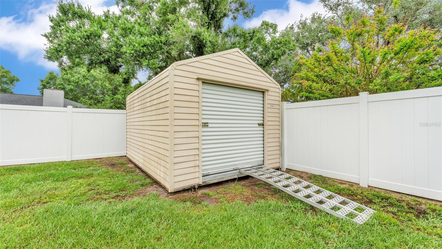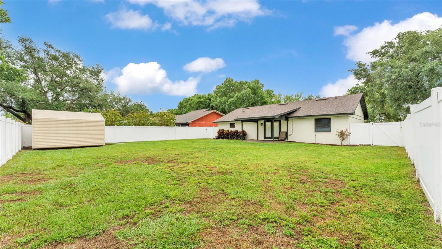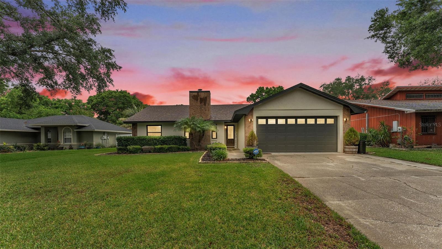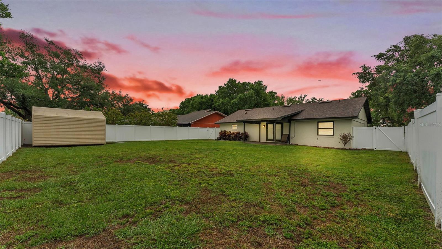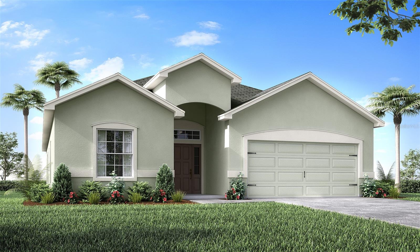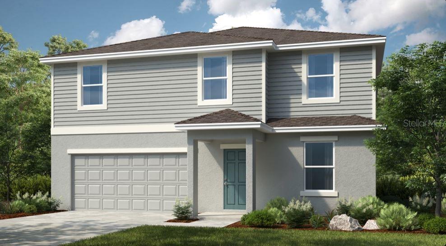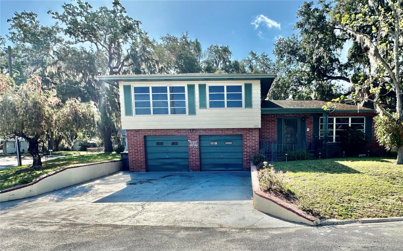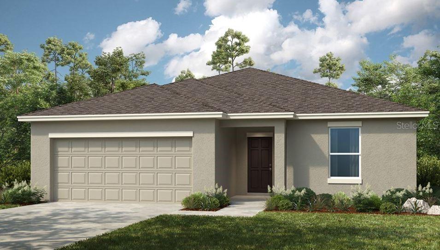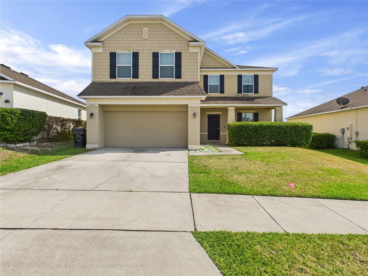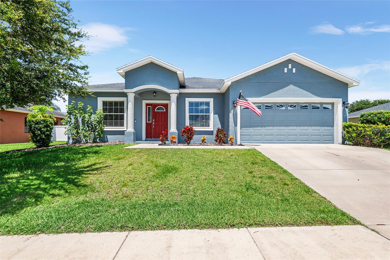112 Colleen Court, AUBURNDALE, FL 33823
Property Photos
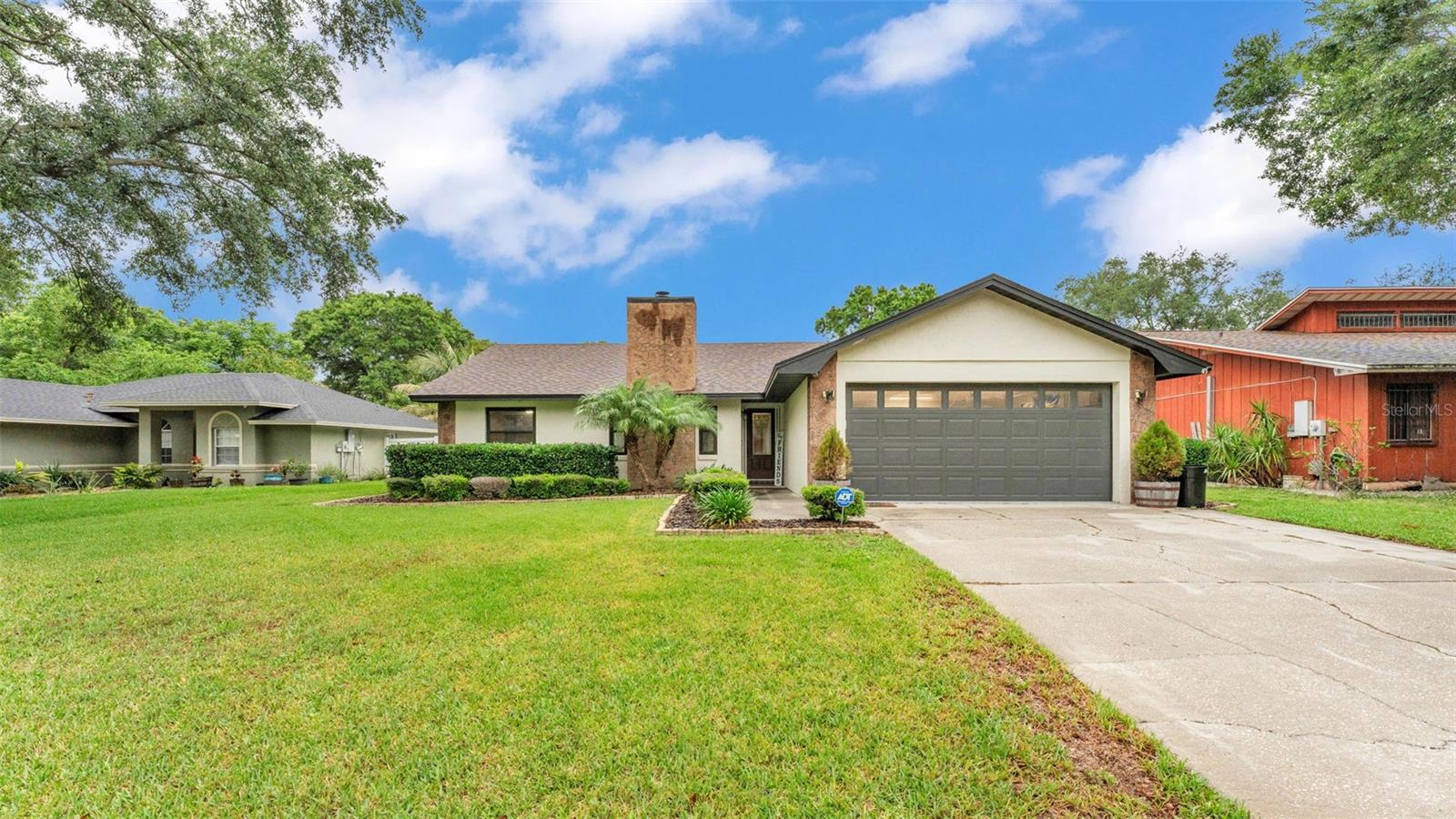
Would you like to sell your home before you purchase this one?
Priced at Only: $315,000
For more Information Call:
Address: 112 Colleen Court, AUBURNDALE, FL 33823
Property Location and Similar Properties






- MLS#: L4952137 ( Residential )
- Street Address: 112 Colleen Court
- Viewed: 5
- Price: $315,000
- Price sqft: $154
- Waterfront: No
- Year Built: 1987
- Bldg sqft: 2040
- Bedrooms: 3
- Total Baths: 2
- Full Baths: 2
- Garage / Parking Spaces: 2
- Days On Market: 47
- Additional Information
- Geolocation: 28.0929 / -81.7906
- County: POLK
- City: AUBURNDALE
- Zipcode: 33823
- Subdivision: Johnson Heights
- Provided by: THE MARKET REALTY COMPANY
- Contact: Cindy Strouse
- 863-999-4643

- DMCA Notice
Description
Nestled on a quiet cul de sac street with NO HOA to worry about, this immaculate home is exactly what youve been looking for! It boasts a fantastic floor plan featuring a large great room with a wood burning fireplace, cathedral ceiling, and recessed lighting. This area, combined with a lovely kitchen & sizable breakfast nook, provides a plentiful main living space that allows loved ones to comfortably gather. The kitchen features pretty granite counters & cabinetry, and nice stainless steel appliances. Each bedroom is generously sized and a split layout provides privacy for the primary suite which has a full bathroom with a walk in closet, dual sink vanity, and step in shower. In addition to the wonderful interior, it also has great exterior features such as a 2 car garage, an irrigation system, a storage building, a rear covered patio overlooking a huge privacy fenced backyard, and so much more. This home has been very cared for, in fact, maintenance/ updating done just since 2024 includes a new water heater, fresh interior paint, all new baseboards, new luxury vinyl flooring throughout much of the home, new outlets & light switches throughout, a generator panel for easy connection with portable generator system (not included), and much more. The roof is also only 4 5 years old. Situated in a well established area that is conveniently located with easy access to downtown, I 4, as well as to neighboring cities its perfect for commuters. Dont miss your chance to make this one your own!
Description
Nestled on a quiet cul de sac street with NO HOA to worry about, this immaculate home is exactly what youve been looking for! It boasts a fantastic floor plan featuring a large great room with a wood burning fireplace, cathedral ceiling, and recessed lighting. This area, combined with a lovely kitchen & sizable breakfast nook, provides a plentiful main living space that allows loved ones to comfortably gather. The kitchen features pretty granite counters & cabinetry, and nice stainless steel appliances. Each bedroom is generously sized and a split layout provides privacy for the primary suite which has a full bathroom with a walk in closet, dual sink vanity, and step in shower. In addition to the wonderful interior, it also has great exterior features such as a 2 car garage, an irrigation system, a storage building, a rear covered patio overlooking a huge privacy fenced backyard, and so much more. This home has been very cared for, in fact, maintenance/ updating done just since 2024 includes a new water heater, fresh interior paint, all new baseboards, new luxury vinyl flooring throughout much of the home, new outlets & light switches throughout, a generator panel for easy connection with portable generator system (not included), and much more. The roof is also only 4 5 years old. Situated in a well established area that is conveniently located with easy access to downtown, I 4, as well as to neighboring cities its perfect for commuters. Dont miss your chance to make this one your own!
Payment Calculator
- Principal & Interest -
- Property Tax $
- Home Insurance $
- HOA Fees $
- Monthly -
Features
Building and Construction
- Covered Spaces: 0.00
- Exterior Features: French Doors
- Fencing: Vinyl
- Flooring: Ceramic Tile, Luxury Vinyl
- Living Area: 1444.00
- Other Structures: Shed(s)
- Roof: Shingle
Land Information
- Lot Features: City Limits, Paved
Garage and Parking
- Garage Spaces: 2.00
- Open Parking Spaces: 0.00
- Parking Features: Garage Door Opener
Eco-Communities
- Water Source: Public
Utilities
- Carport Spaces: 0.00
- Cooling: Central Air
- Heating: Central
- Sewer: Public Sewer
- Utilities: BB/HS Internet Available, Cable Available, Electricity Connected, Sewer Connected, Water Connected
Finance and Tax Information
- Home Owners Association Fee: 0.00
- Insurance Expense: 0.00
- Net Operating Income: 0.00
- Other Expense: 0.00
- Tax Year: 2024
Other Features
- Appliances: Dishwasher, Electric Water Heater, Microwave, Range, Refrigerator
- Country: US
- Interior Features: Cathedral Ceiling(s), Ceiling Fans(s), Open Floorplan, Split Bedroom, Stone Counters, Walk-In Closet(s)
- Legal Description: JOHNSON HEIGHTS PB 76 PG 12 LOT 13
- Levels: One
- Area Major: 33823 - Auburndale
- Occupant Type: Owner
- Parcel Number: 25-27-34-304501-000130
- Possession: Close Of Escrow
Similar Properties
Nearby Subdivisions
7214/1001
72141001
Alberta Park Sub
Ariana Court
Arietta Point
Auburn Grove
Auburn Oaks Ph 02
Auburn Preserve
Auburndale Heights
Auburndale Lakeside Park
Auburndale Manor
Azalea Park
Bennetts Resub
Bentley North
Bentley Oaks
Berkely Rdg Ph 2
Berkley Rdg Ph 03
Berkley Rdg Ph 03 Berkley Rid
Berkley Rdg Ph 2
Berkley Reserve Rep
Berkley Ridge
Berkley Ridge Ph 01
Brookland Park
Cadence Crossing
Caldwell Estates
Cascara
Classic View Estates
Classic View Farms
Dennis Park
Diamond Ridge 02
Drexel Park
Enclave/lk Myrtle
Enclavelk Myrtle
Estates Auburndale
Estates Auburndale Ph 02
Estates Of Auburndale Phase 2
Estates/auburndale Ph 2
Estatesauburndale Ph 2
Flanigan C R Sub
Godfrey Manor
Grove Estates 1st Add
Grove Estates Second Add
Hazel Crest
Helms John C Al
Hills Arietta
Johnson Heights
Jolleys Add
Juliana West
Kinstle Hill
Kossuthville
Kossuthville Townsite Sub
Lake Juliana Estates
Lake Juliana Reserve
Lake Mariana Reserve Ph 1
Lake Van Sub
Lake Whistler Estates
Lena Vista Sub
Madalyn Cove
Magnolia Estates
Mariana Woods
Marianna Park
Mattie Pointe
Mattis Points
Midway Gardens
New Armenia Rev Map
Not In A Subdivision
Not In Subdivision
Old Town Redding Sub
Paddock Place
Palm Lawn Sub
Prestown Sub
Rainbow Ridge
Reserve At Van Oaks
Reserve At Van Oaks Phase 1
Rexanne Sub
Shaddock Estates
Shadow Lawn
Sun Acres
Sun Acres Un 1
The Reserve Van Oaks Ph 1
Triple Lake Sub
Tropical Acres
Van Lakes
Water Ridge Sub
Water Ridge Subdivision
Watercrest Estates
Weeks D P Resub
Whispering Pines
Whistler Woods
Contact Info

- Warren Cohen
- Southern Realty Ent. Inc.
- Office: 407.869.0033
- Mobile: 407.920.2005
- warrenlcohen@gmail.com



