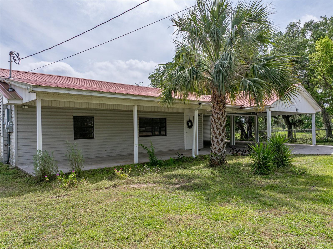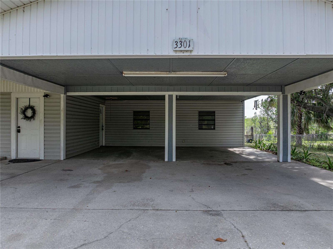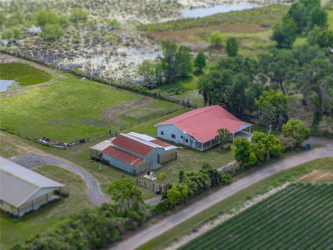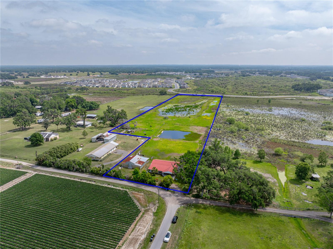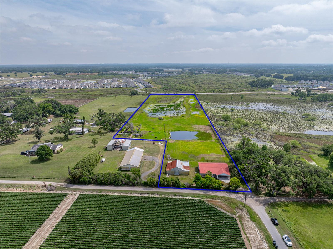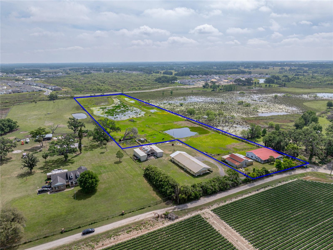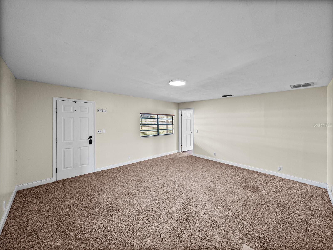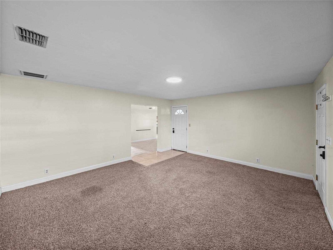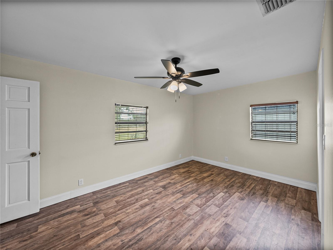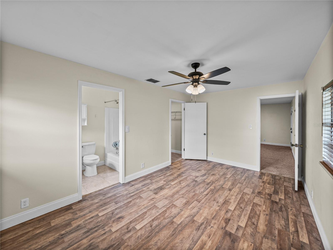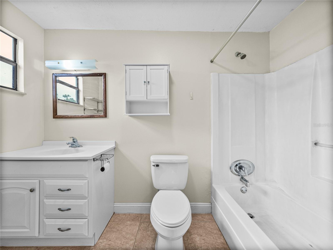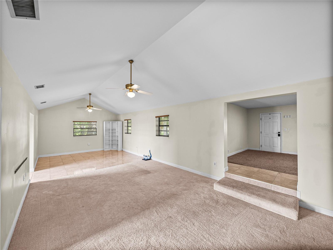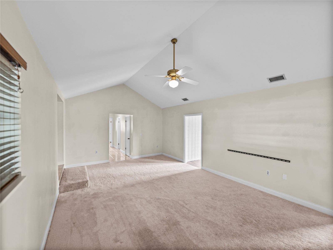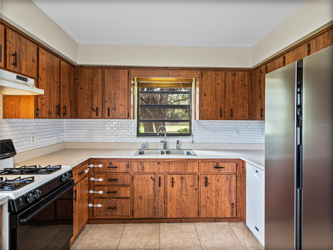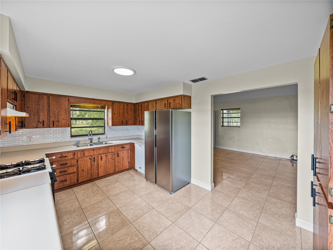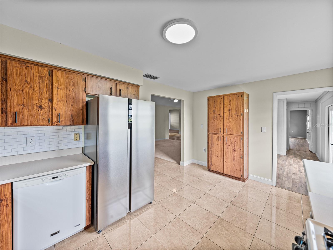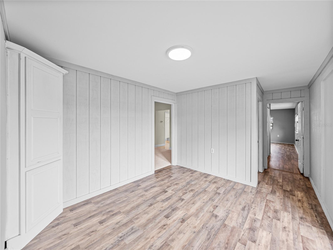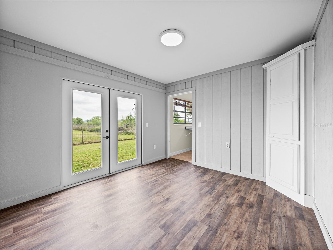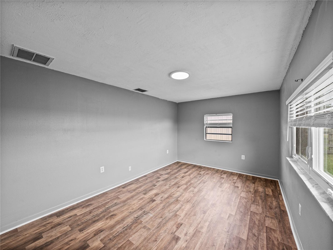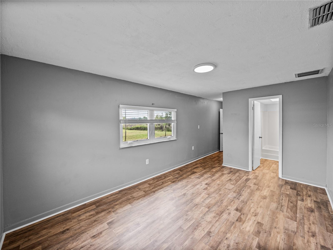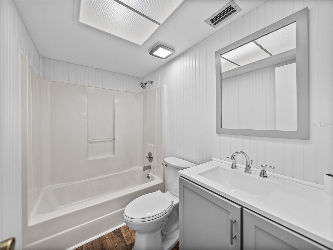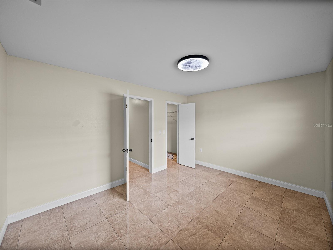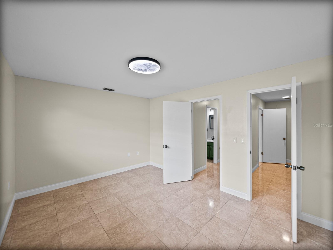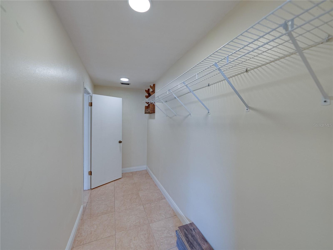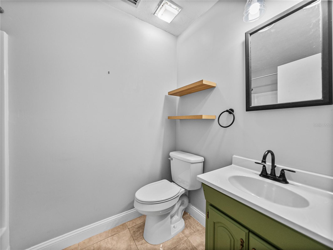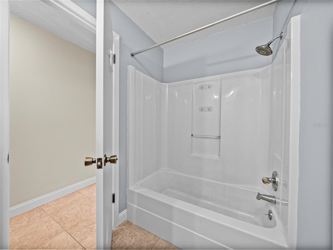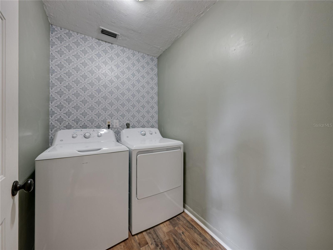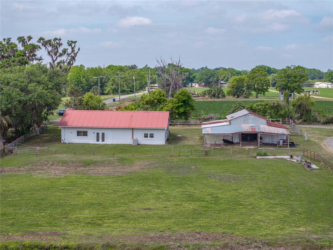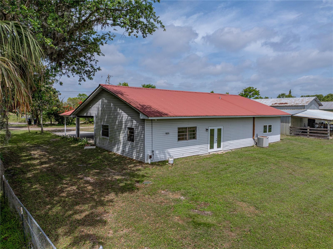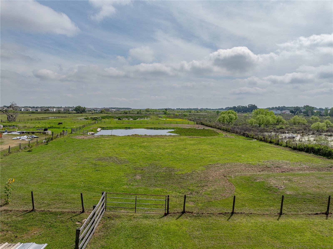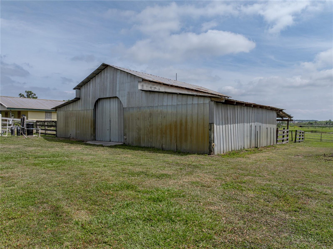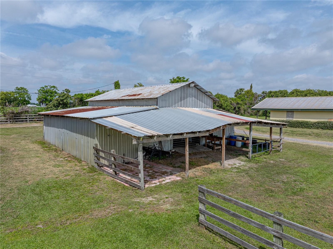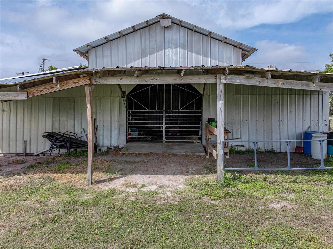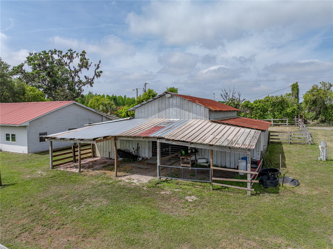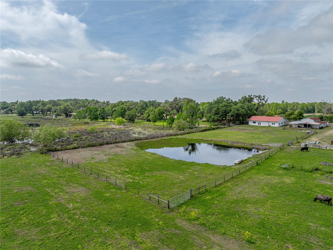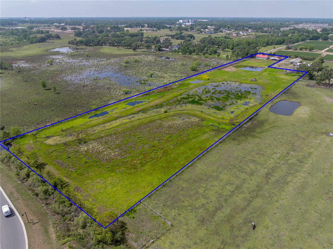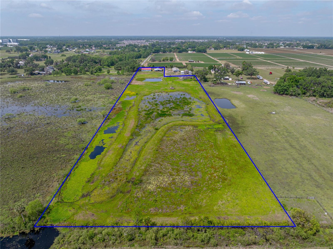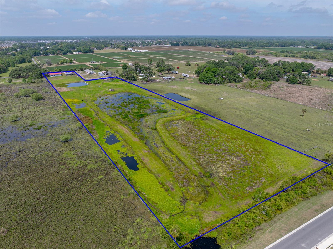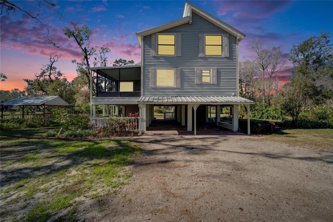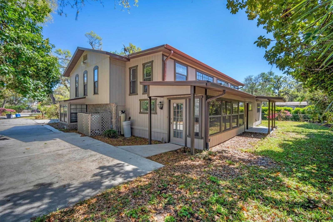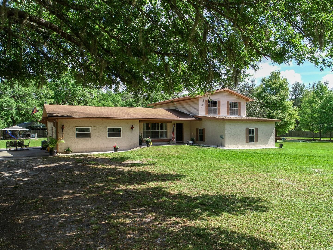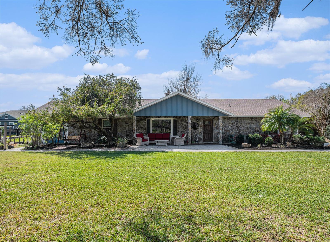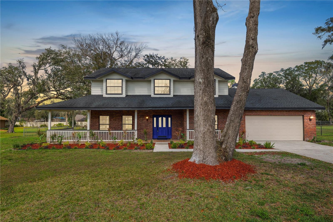3301 Lampp Road, PLANT CITY, FL 33565
Property Photos
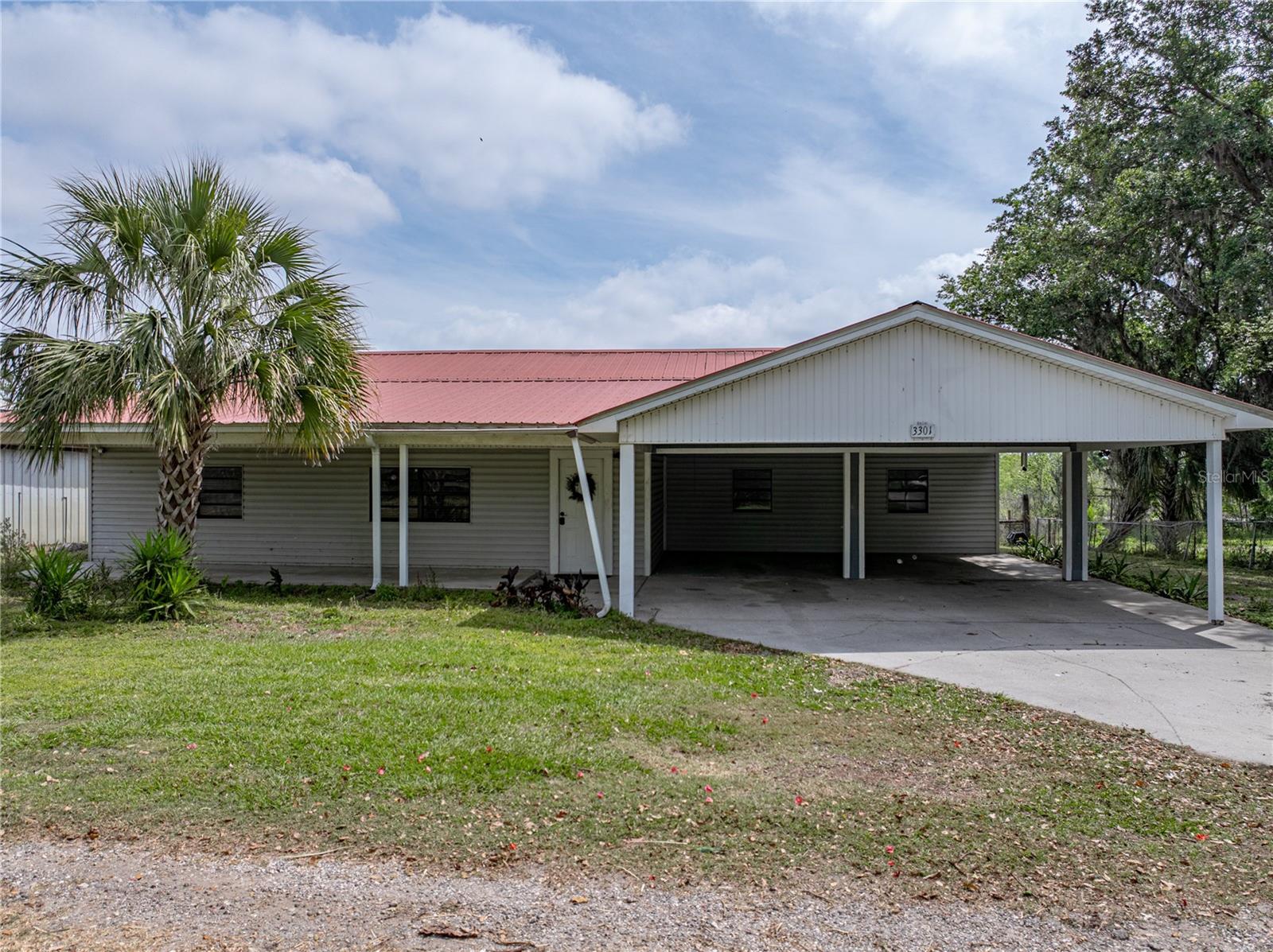
Would you like to sell your home before you purchase this one?
Priced at Only: $589,000
For more Information Call:
Address: 3301 Lampp Road, PLANT CITY, FL 33565
Property Location and Similar Properties






- MLS#: L4951323 ( Residential )
- Street Address: 3301 Lampp Road
- Viewed: 13
- Price: $589,000
- Price sqft: $193
- Waterfront: No
- Year Built: 1990
- Bldg sqft: 3044
- Bedrooms: 3
- Total Baths: 3
- Full Baths: 3
- Garage / Parking Spaces: 4
- Days On Market: 7
- Additional Information
- Geolocation: 28.0554 / -82.0867
- County: HILLSBOROUGH
- City: PLANT CITY
- Zipcode: 33565
- Subdivision: Unplatted
- Elementary School: Knights HB
- Middle School: Marshall HB
- High School: Plant City HB
- Provided by: COLDWELL BANKER REALTY
- Contact: Tiffany Blackwelder
- 863-687-2233

- DMCA Notice
Description
Tucked away on over 8 acres, this private retreat offers peaceful country living with easy access to town. Located on a quiet dead end street, it features a beautiful pond and pasture view, framed by newly added French doors. Just minutes from downtown Plant City, I 4, Tampa, and Orlando, it offers both tranquility and convenience. The warm and inviting three bedroom, three bathroom home includes two en suite bedrooms, vaulted ceilings in the living room, and an open layout that flows effortlessly into the kitchen and dining area, making it perfect for gatherings. Recent updates include fresh interior paint, a new well (2023), a new septic system (2023), and a new electrical main and sub panel (2024). Spend your evenings unwinding on the large shaded front porch, soaking in the peaceful surroundings and stunning sunsets. The 45x36 enclosed pole barn, ready for electricity, provides plenty of space for storage, equipment, or even a workshop. With its blend of charm, privacy, and modern updates, this property is a rare findschedule your showing today and experience it for yourself!
Description
Tucked away on over 8 acres, this private retreat offers peaceful country living with easy access to town. Located on a quiet dead end street, it features a beautiful pond and pasture view, framed by newly added French doors. Just minutes from downtown Plant City, I 4, Tampa, and Orlando, it offers both tranquility and convenience. The warm and inviting three bedroom, three bathroom home includes two en suite bedrooms, vaulted ceilings in the living room, and an open layout that flows effortlessly into the kitchen and dining area, making it perfect for gatherings. Recent updates include fresh interior paint, a new well (2023), a new septic system (2023), and a new electrical main and sub panel (2024). Spend your evenings unwinding on the large shaded front porch, soaking in the peaceful surroundings and stunning sunsets. The 45x36 enclosed pole barn, ready for electricity, provides plenty of space for storage, equipment, or even a workshop. With its blend of charm, privacy, and modern updates, this property is a rare findschedule your showing today and experience it for yourself!
Payment Calculator
- Principal & Interest -
- Property Tax $
- Home Insurance $
- HOA Fees $
- Monthly -
Features
Building and Construction
- Covered Spaces: 0.00
- Exterior Features: French Doors, Rain Gutters, Storage
- Fencing: Wire, Wood
- Flooring: Carpet, Laminate, Tile
- Living Area: 1854.00
- Other Structures: Barn(s)
- Roof: Metal
Land Information
- Lot Features: In County, Level, Pasture, Unincorporated
School Information
- High School: Plant City-HB
- Middle School: Marshall-HB
- School Elementary: Knights-HB
Garage and Parking
- Garage Spaces: 0.00
- Open Parking Spaces: 0.00
Eco-Communities
- Water Source: Well
Utilities
- Carport Spaces: 4.00
- Cooling: Central Air
- Heating: Central, Electric
- Pets Allowed: Yes
- Sewer: Septic Tank
- Utilities: BB/HS Internet Available, Cable Available, Electricity Connected
Finance and Tax Information
- Home Owners Association Fee: 0.00
- Insurance Expense: 0.00
- Net Operating Income: 0.00
- Other Expense: 0.00
- Tax Year: 2024
Other Features
- Appliances: Dishwasher, Dryer, Electric Water Heater, Range, Refrigerator, Washer, Water Filtration System
- Country: US
- Interior Features: Ceiling Fans(s), Thermostat, Vaulted Ceiling(s), Walk-In Closet(s)
- Legal Description: S 1/4 OF SW 1/4 OF SW 1/4 LESS W 280 FT OF N 165 FT THEREOF AND LESS W 35 FT OF S 165 FT
- Levels: One
- Area Major: 33565 - Plant City
- Occupant Type: Vacant
- Parcel Number: U-11-28-22-ZZZ-000004-69140.0
- Possession: Close Of Escrow
- View: Trees/Woods
- Views: 13
- Zoning Code: AS-1
Similar Properties
Nearby Subdivisions
9l9 A C Willis Subdivision
Ansley Terrace
Crocker Place
Farm At Varrea
Gallagher Ranch
Hallman Estates
Holloway Landing
Martins Acres
Merrin Acres
N And E Of Plant City Area
North Park Isle
North Park Isle Ph 1a
North Park Isle Ph 1b 1c 1d
North Park Isle Ph 2a
Oakrest
Park East
Park East Phase 1b 2 3a And 3b
Render Place
Stafford Oaks
Tomlinsons Acres Platted
Unplatted
Varrea Ph 1
Zzz Unplatted
Zzzunplatted
Contact Info

- Warren Cohen
- Southern Realty Ent. Inc.
- Office: 407.869.0033
- Mobile: 407.920.2005
- warrenlcohen@gmail.com



