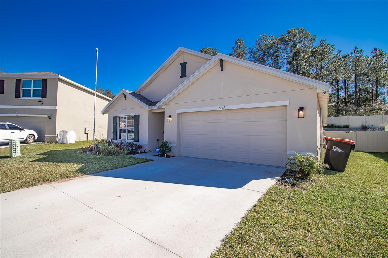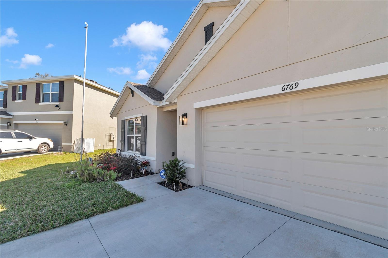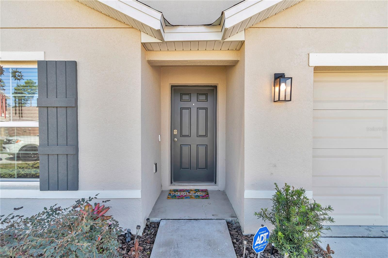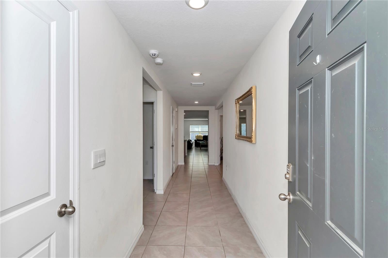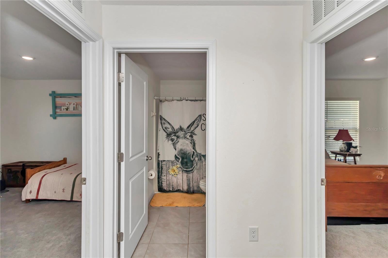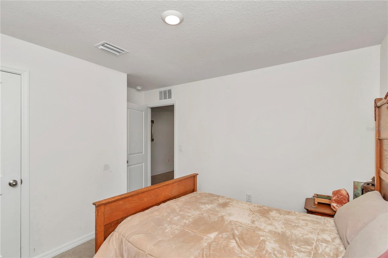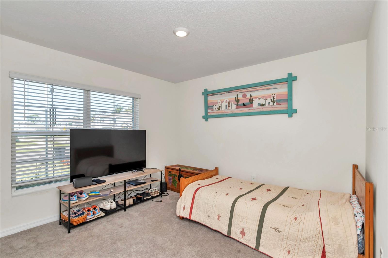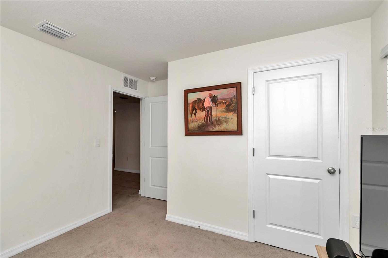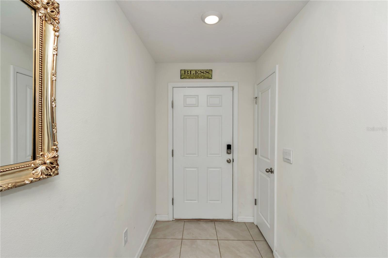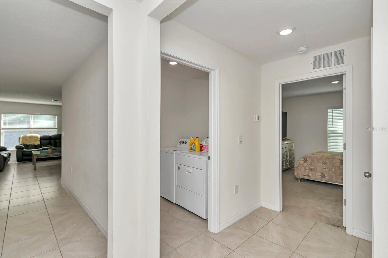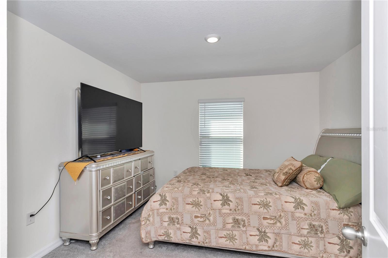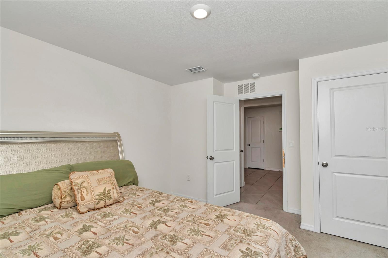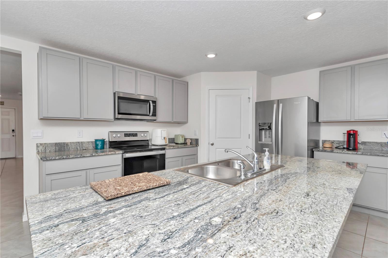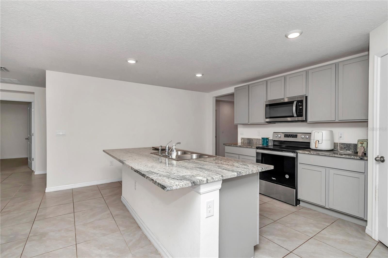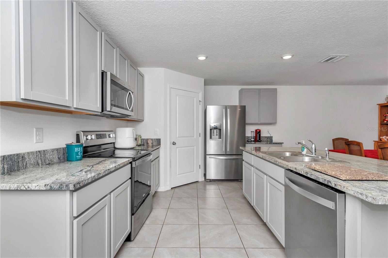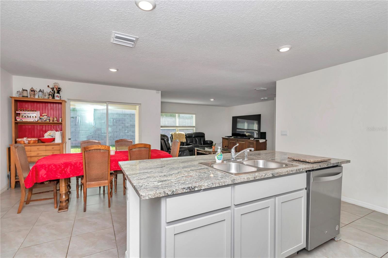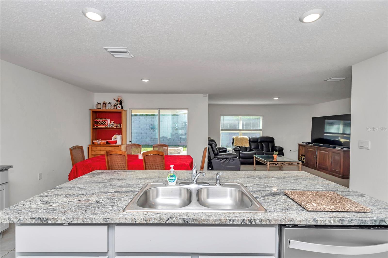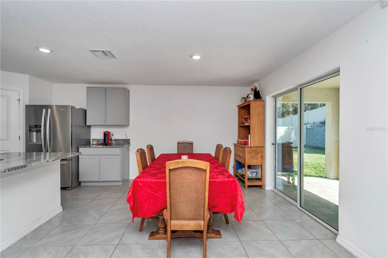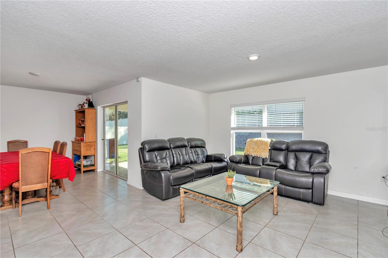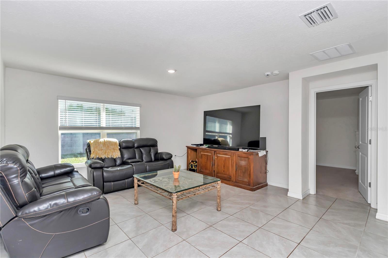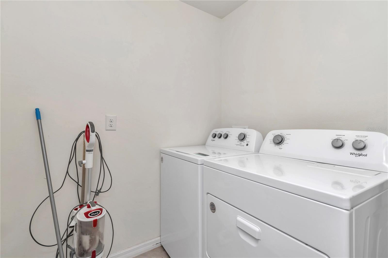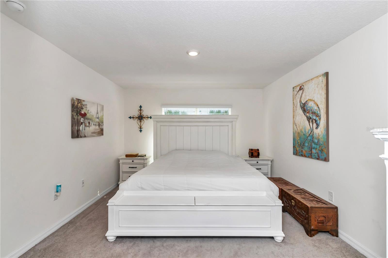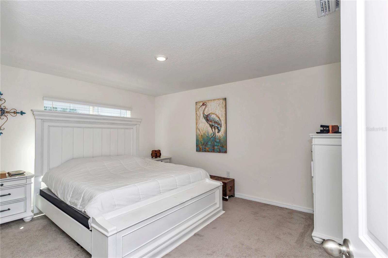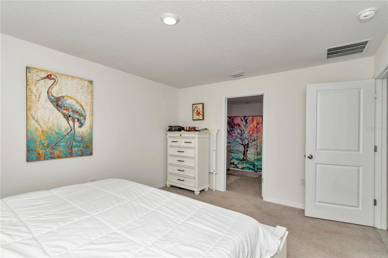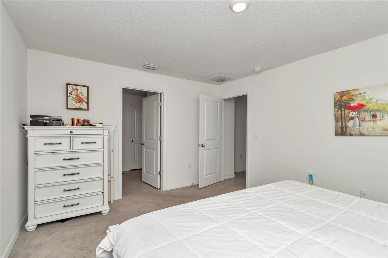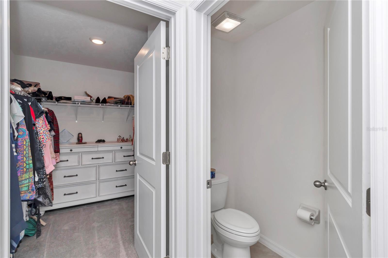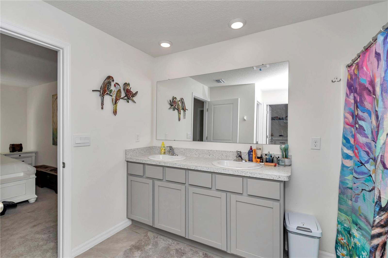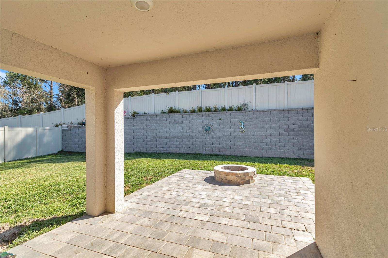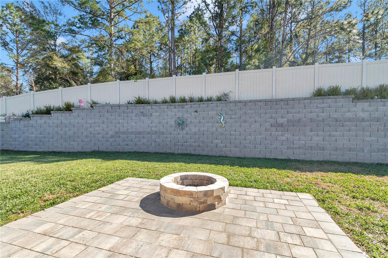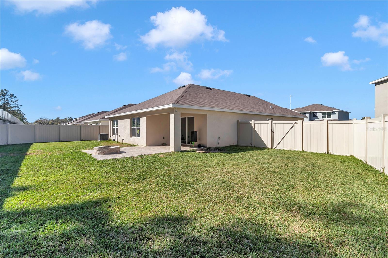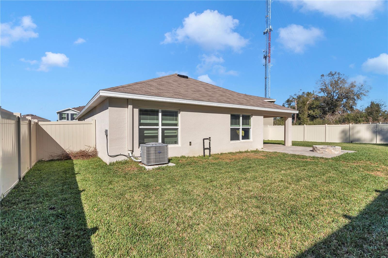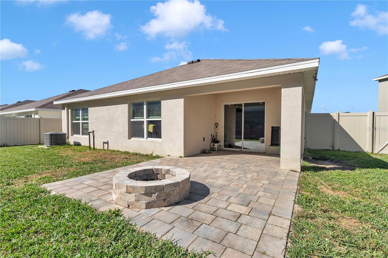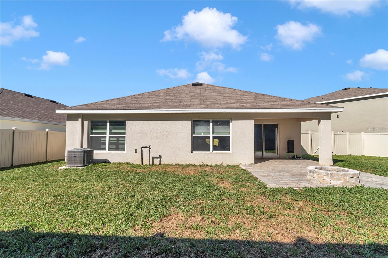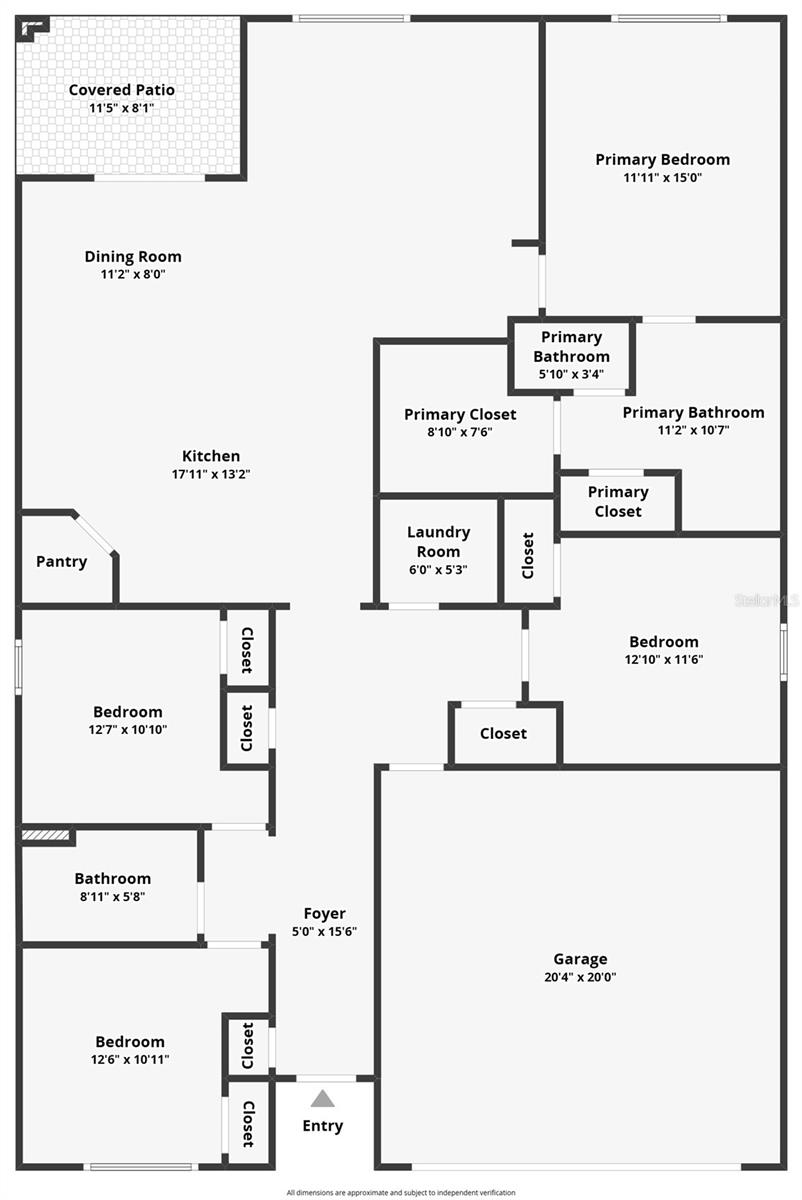6769 Se 3rd Loop, OCALA, FL 34472
Property Photos
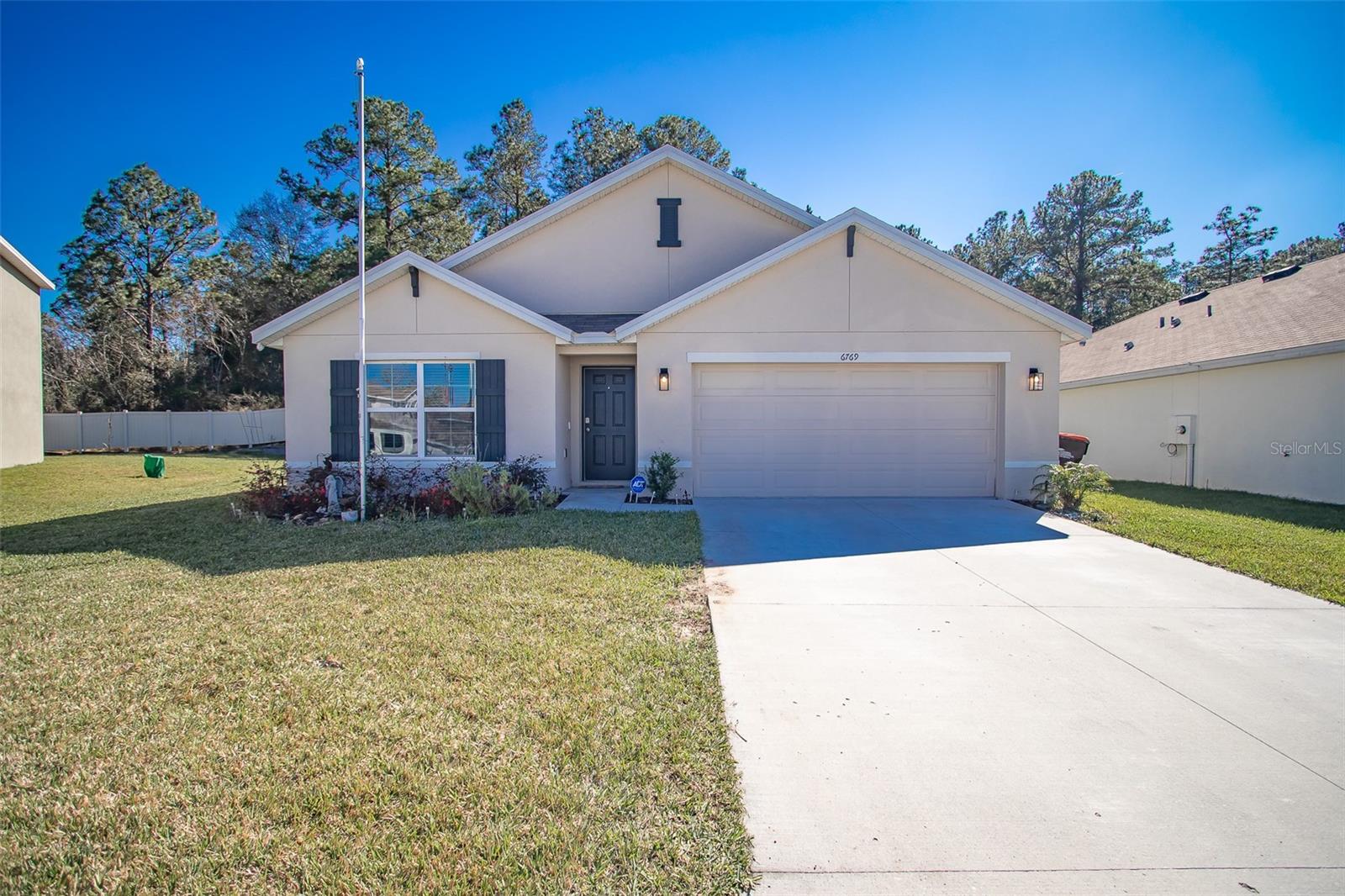
Would you like to sell your home before you purchase this one?
Priced at Only: $330,000
For more Information Call:
Address: 6769 Se 3rd Loop, OCALA, FL 34472
Property Location and Similar Properties






- MLS#: L4950950 ( Residential )
- Street Address: 6769 Se 3rd Loop
- Viewed: 17
- Price: $330,000
- Price sqft: $181
- Waterfront: No
- Year Built: 2023
- Bldg sqft: 1828
- Bedrooms: 4
- Total Baths: 2
- Full Baths: 2
- Garage / Parking Spaces: 2
- Days On Market: 42
- Additional Information
- Geolocation: 29.1827 / -82.0392
- County: MARION
- City: OCALA
- Zipcode: 34472
- Subdivision: Deer Path North Ph 2
- Elementary School: Ward Highlands Elem. School
- Middle School: Fort King Middle School
- High School: Forest High School
- Provided by: BETTER HOMES & GDNS RE FLA 1ST
- Contact: Allison Flinn
- 954-525-2200

- DMCA Notice
Description
Newly built home located in the highly sought after Deer Path North Phase 2, offering a blend of modern design, smart technology, and comfort. This all concrete block, one story smart home has four bedrooms, two baths and is located near a A+ rated school. Has an open floor plan as the kitchen seamlessly overlooks the living and dining areas. The kitchen is fully equipped with newly top of the line appliances, including a refrigerator, built in dishwasher, electric range, and microwave. This house is located on a large lot where you have the MOST PRIVACY, including a concrete wall and a fence above it, facing the woods. The backyard includes St. Augustine grass and lush landscaping with a newly built fire pit and is fully fenced with vinyl for added privacy. Includes a full irrigation system for the front and backyard.
For security, it includes a modern security system and additional fire alarms. This house is also customizable inside and outside as there is room for a pool. This home also has 8 more years on a 10 year HOME WARRANTY. MINUTES to SILVER SPRINGS STATE PARK.
Description
Newly built home located in the highly sought after Deer Path North Phase 2, offering a blend of modern design, smart technology, and comfort. This all concrete block, one story smart home has four bedrooms, two baths and is located near a A+ rated school. Has an open floor plan as the kitchen seamlessly overlooks the living and dining areas. The kitchen is fully equipped with newly top of the line appliances, including a refrigerator, built in dishwasher, electric range, and microwave. This house is located on a large lot where you have the MOST PRIVACY, including a concrete wall and a fence above it, facing the woods. The backyard includes St. Augustine grass and lush landscaping with a newly built fire pit and is fully fenced with vinyl for added privacy. Includes a full irrigation system for the front and backyard.
For security, it includes a modern security system and additional fire alarms. This house is also customizable inside and outside as there is room for a pool. This home also has 8 more years on a 10 year HOME WARRANTY. MINUTES to SILVER SPRINGS STATE PARK.
Payment Calculator
- Principal & Interest -
- Property Tax $
- Home Insurance $
- HOA Fees $
- Monthly -
Features
Building and Construction
- Builder Model: Cali
- Builder Name: D.R, Horton INC
- Covered Spaces: 0.00
- Exterior Features: Garden, Irrigation System, Other, Sliding Doors
- Fencing: Fenced, Vinyl
- Flooring: Carpet, Ceramic Tile
- Living Area: 1828.00
- Roof: Shingle
Property Information
- Property Condition: Completed
Land Information
- Lot Features: Corner Lot, Paved
School Information
- High School: Forest High School
- Middle School: Fort King Middle School
- School Elementary: Ward-Highlands Elem. School
Garage and Parking
- Garage Spaces: 2.00
- Open Parking Spaces: 0.00
- Parking Features: Covered, Driveway, Garage Door Opener
Eco-Communities
- Water Source: Public
Utilities
- Carport Spaces: 0.00
- Cooling: Central Air
- Heating: Central, Electric
- Pets Allowed: Yes
- Sewer: Public Sewer
- Utilities: Fire Hydrant, Public, Street Lights
Finance and Tax Information
- Home Owners Association Fee: 35.00
- Insurance Expense: 0.00
- Net Operating Income: 0.00
- Other Expense: 0.00
- Tax Year: 2024
Other Features
- Appliances: Built-In Oven, Cooktop, Dishwasher, Disposal, Dryer, Electric Water Heater, Freezer, Gas Water Heater, Ice Maker, Microwave, Refrigerator, Washer
- Association Name: Boyd Real Estate Group
- Association Phone: 352-861-2248
- Country: US
- Furnished: Unfurnished
- Interior Features: Open Floorplan, Primary Bedroom Main Floor, Smart Home, Solid Surface Counters, Stone Counters, Thermostat, Walk-In Closet(s)
- Legal Description: SEC 18 TWP 15 RGE 23PLAT BOOK 014 PAGE 199DEER PATH NORTH PHASE 2LOT 15
- Levels: One
- Area Major: 34472 - Ocala
- Occupant Type: Owner
- Parcel Number: 31865-015-00
- Style: Traditional
- View: Trees/Woods
- Views: 17
- Zoning Code: PUD
Nearby Subdivisions
2silver Spgs Shores Un 51
Churchill
Crystal Lakes
Deer Path Estate
Deer Path Estates
Deer Path Estates Phase 2
Deer Path North
Deer Path North Ph 2
Deer Path Ph 01
Deer Path Ph 03
Deer Path Ph 3
Deer Path Phase 2
Diamond Club
Fla Heights
Florida Heights
Lake Diamond
Lake Diamond Golf Cc Ph 01
Lake Diamond Golf Cc Ph 02
Lake Diamond Golf Cc Ph 03
Lake Diamond Golf Cc Ph 04
Lake Diamond Golf Country Clu
Lake Diamond North
Lake Diamond Subdivision
Leeward Air Ranch Un 02
Leeward Air Ranch Un 2
Not On List
Ocala Palms
Peppertree Village
Silver Spg Shores 28
Silver Spg Shores Un 18
Silver Spgs Estate
Silver Spgs Shores
Silver Spgs Shores 07
Silver Spgs Shores 09
Silver Spgs Shores 16
Silver Spgs Shores 20
Silver Spgs Shores 22
Silver Spgs Shores 28
Silver Spgs Shores 32
Silver Spgs Shores 47
Silver Spgs Shores Un
Silver Spgs Shores Un 01
Silver Spgs Shores Un 02
Silver Spgs Shores Un 07
Silver Spgs Shores Un 09
Silver Spgs Shores Un 1
Silver Spgs Shores Un 12
Silver Spgs Shores Un 13
Silver Spgs Shores Un 16
Silver Spgs Shores Un 17
Silver Spgs Shores Un 18
Silver Spgs Shores Un 19
Silver Spgs Shores Un 20
Silver Spgs Shores Un 21
Silver Spgs Shores Un 23
Silver Spgs Shores Un 24
Silver Spgs Shores Un 26
Silver Spgs Shores Un 28
Silver Spgs Shores Un 32
Silver Spgs Shores Un 33
Silver Spgs Shores Un 34
Silver Spgs Shores Un 40
Silver Spgs Shores Un 43
Silver Spgs Shores Un 47
Silver Spgs Shores Un 50
Silver Spgs Shores Un 51
Silver Spgs Shores Un 66
Silver Spgs Shores Un 68
Silver Spgs Shores Un 7
Silver Spgs Shores Un 9
Silver Spgs Shores Un No13
Silver Spr Shores Un 48
Silver Spring Shores
Silver Springs
Silver Springs Shore
Silver Springs Shores
Silver Springs Shores Un 18
Silver Springs Shores Un 19
Silver Springs Shores Unit 13
Silver Springs Shores Unit 17
Silver Springs Shores Unit 26
Silver Springsaka Crystal Lake
Slvr Spgs Sh N
Slvr Spgs Shores
Turning Leaf
Contact Info

- Warren Cohen
- Southern Realty Ent. Inc.
- Office: 407.869.0033
- Mobile: 407.920.2005
- warrenlcohen@gmail.com



