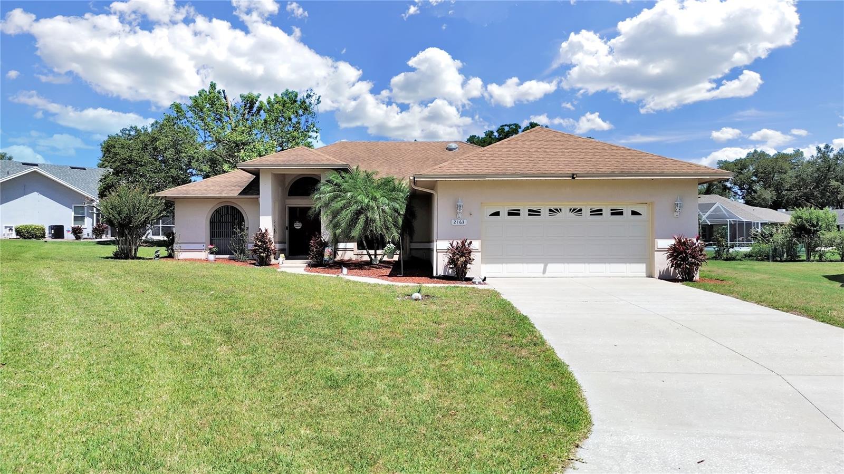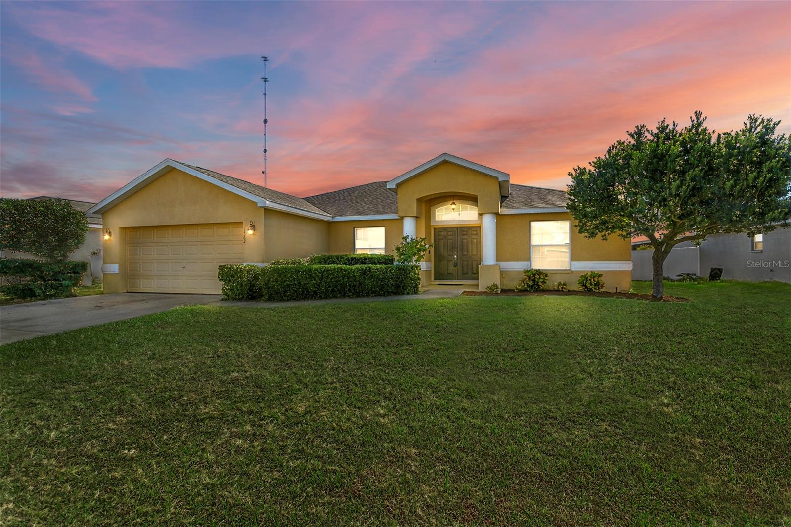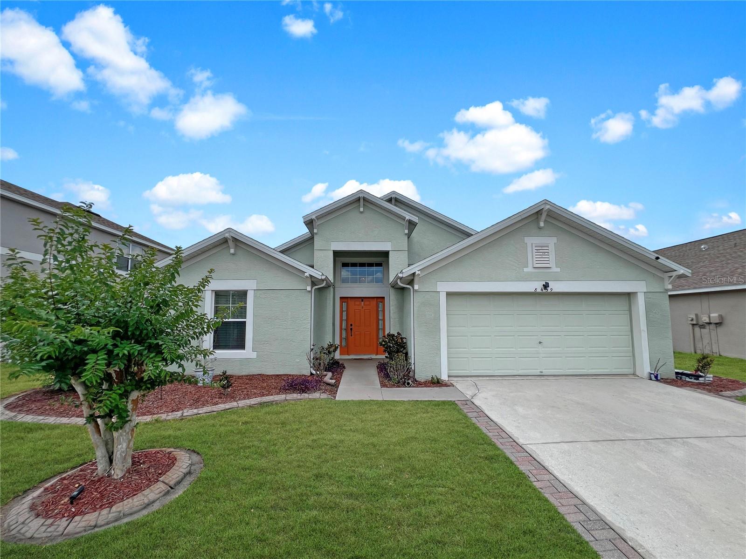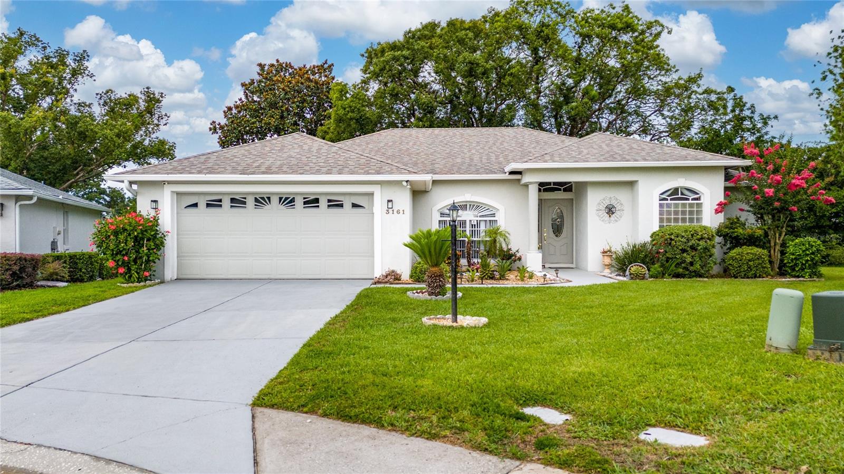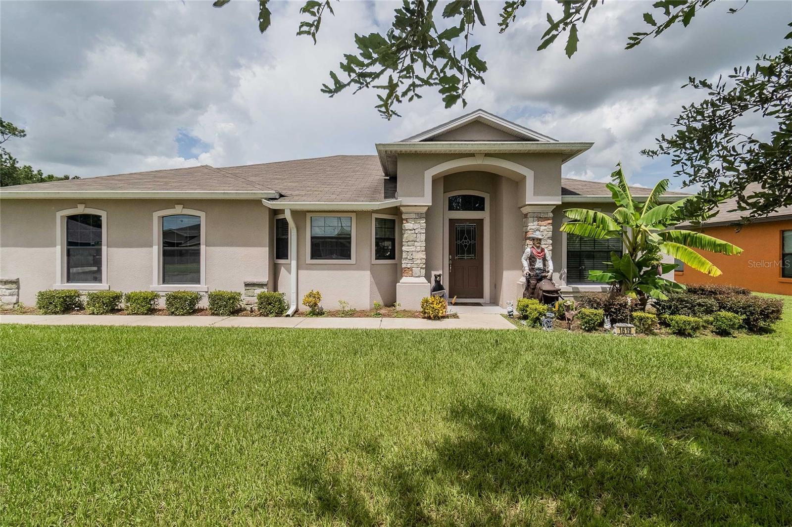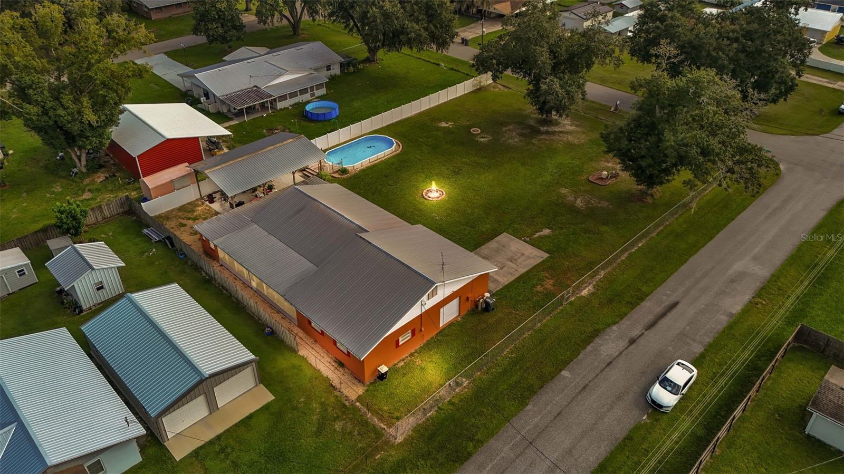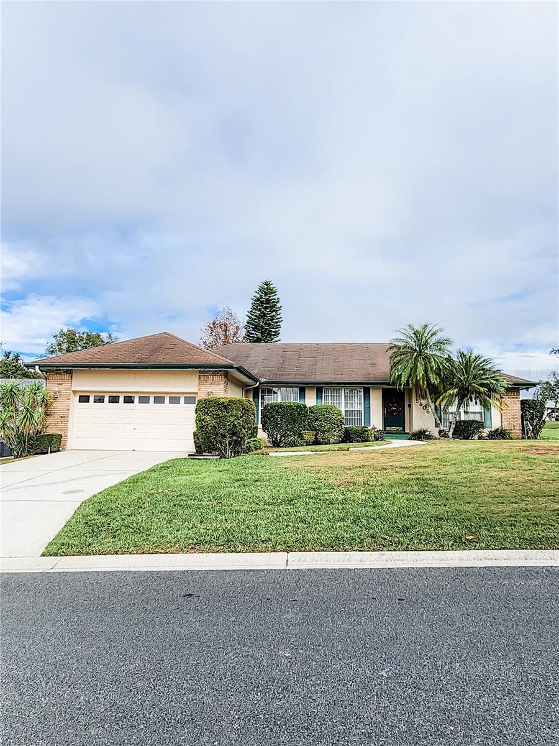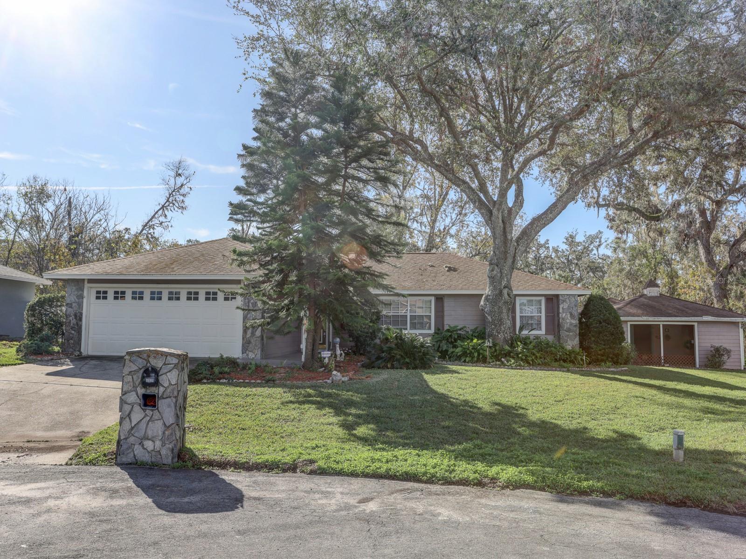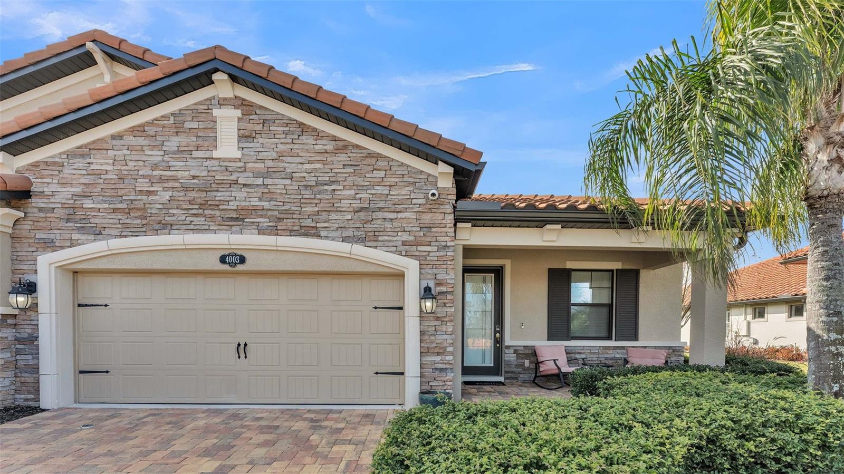1957 Prairie Dunes Circle N, LAKELAND, FL 33810
Property Photos
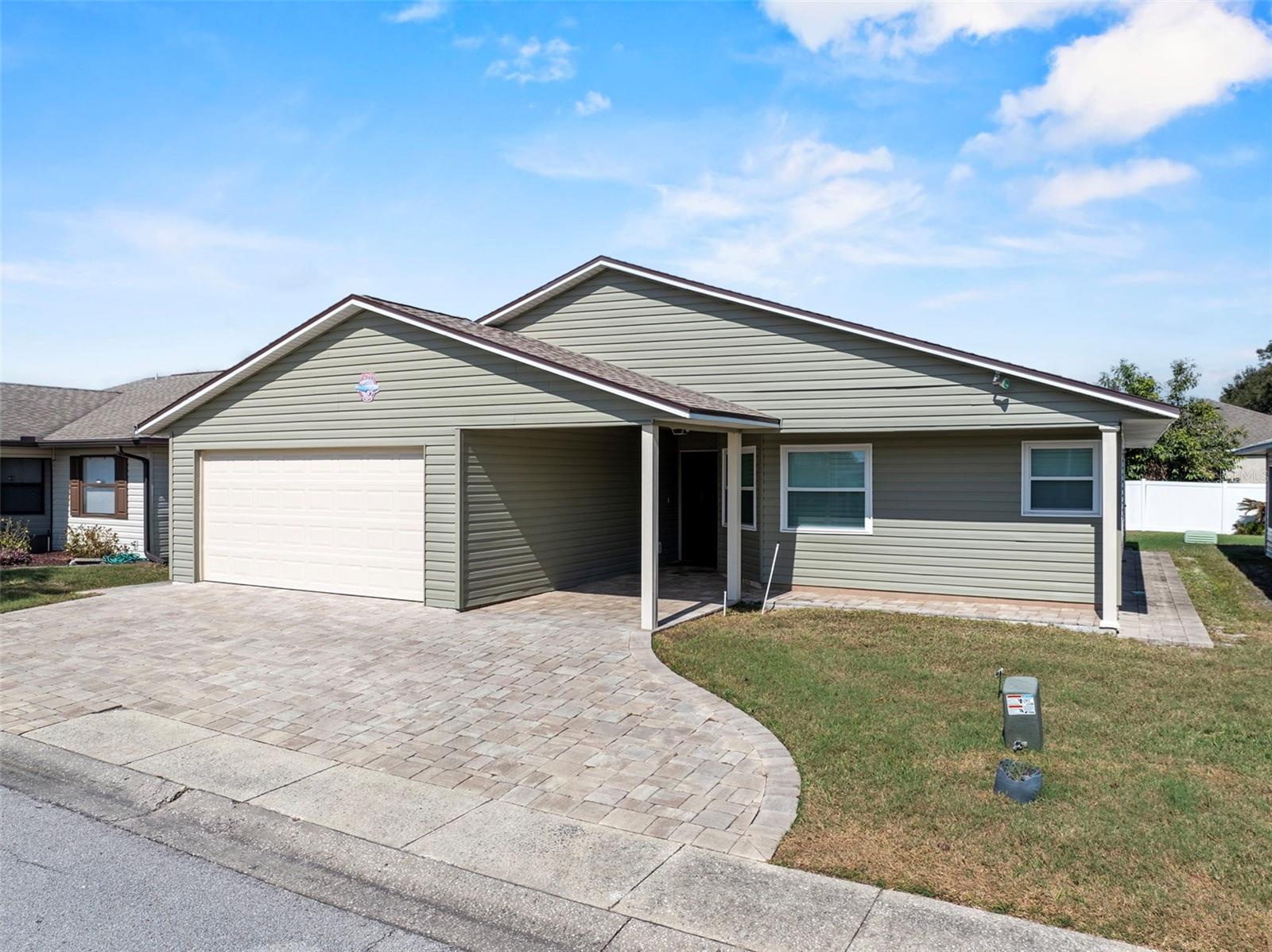
Would you like to sell your home before you purchase this one?
Priced at Only: $329,900
For more Information Call:
Address: 1957 Prairie Dunes Circle N, LAKELAND, FL 33810
Property Location and Similar Properties






Adult Community
- MLS#: L4950660 ( Residential )
- Street Address: 1957 Prairie Dunes Circle N
- Viewed: 11
- Price: $329,900
- Price sqft: $144
- Waterfront: No
- Year Built: 1989
- Bldg sqft: 2286
- Bedrooms: 2
- Total Baths: 2
- Full Baths: 2
- Garage / Parking Spaces: 2
- Days On Market: 125
- Additional Information
- Geolocation: 28.084 / -81.9876
- County: POLK
- City: LAKELAND
- Zipcode: 33810
- Subdivision: Highland Fairways Ph 02
- Provided by: REMAX EXPERTS
- Contact: Lorrie Clark
- 863-802-5262

- DMCA Notice
Description
Step into modern elegance with this beautifully remodeled 2 bedroom, 2 bath home in the Highland Fairways 55+ Golf Community. Designed with the latest colors and trends, this home features a huge custom kitchen with abundant cabinetry, gleaming granite countertops, and a cozy dining nook. A formal dining area flows seamlessly into the open concept living room, creating the perfect space for entertaining. The spacious master suite offers two closets and a stunning ensuite bath with a large walk in shower, dual sinks, custom cabinetry, and granite counters. The entire home features porcelain, wood plank look tile. Outside, the expanded paver driveway provides extra parking, while the epoxy finished garage floor adds a polished touch. The many other notable upgrades (remodel and updates completed in 2021) include: NEW Windows, Roof, Interior Doors, Tankless Hot Water Heater, Crown Moulding, 5 Baseboards, A/C System, Vinyl Siding and Garage Door! Enjoy resort style amenities, including a private executive golf course, clubhouse, pool, tennis, shuffleboard, and endless activities. The low mo. HOA fee covers use of all the amenities, lawn care and Spectrum Cable TV, Internet & WiFi. Close to shopping, restaurants and Interstate 4 access.
Description
Step into modern elegance with this beautifully remodeled 2 bedroom, 2 bath home in the Highland Fairways 55+ Golf Community. Designed with the latest colors and trends, this home features a huge custom kitchen with abundant cabinetry, gleaming granite countertops, and a cozy dining nook. A formal dining area flows seamlessly into the open concept living room, creating the perfect space for entertaining. The spacious master suite offers two closets and a stunning ensuite bath with a large walk in shower, dual sinks, custom cabinetry, and granite counters. The entire home features porcelain, wood plank look tile. Outside, the expanded paver driveway provides extra parking, while the epoxy finished garage floor adds a polished touch. The many other notable upgrades (remodel and updates completed in 2021) include: NEW Windows, Roof, Interior Doors, Tankless Hot Water Heater, Crown Moulding, 5 Baseboards, A/C System, Vinyl Siding and Garage Door! Enjoy resort style amenities, including a private executive golf course, clubhouse, pool, tennis, shuffleboard, and endless activities. The low mo. HOA fee covers use of all the amenities, lawn care and Spectrum Cable TV, Internet & WiFi. Close to shopping, restaurants and Interstate 4 access.
Payment Calculator
- Principal & Interest -
- Property Tax $
- Home Insurance $
- HOA Fees $
- Monthly -
Features
Building and Construction
- Covered Spaces: 0.00
- Exterior Features: Rain Gutters, Sidewalk
- Flooring: Tile
- Living Area: 1637.00
- Roof: Shingle
Land Information
- Lot Features: City Limits
Garage and Parking
- Garage Spaces: 2.00
- Open Parking Spaces: 0.00
Eco-Communities
- Water Source: Public
Utilities
- Carport Spaces: 0.00
- Cooling: Central Air
- Heating: Central, Electric
- Pets Allowed: Cats OK, Dogs OK, Number Limit
- Sewer: Public Sewer
- Utilities: BB/HS Internet Available, Cable Connected, Public, Sewer Connected, Underground Utilities
Amenities
- Association Amenities: Clubhouse, Fence Restrictions, Fitness Center, Gated, Golf Course, Recreation Facilities, Shuffleboard Court, Spa/Hot Tub, Tennis Court(s), Vehicle Restrictions
Finance and Tax Information
- Home Owners Association Fee Includes: Cable TV, Pool, Internet, Maintenance Grounds, Recreational Facilities
- Home Owners Association Fee: 217.80
- Insurance Expense: 0.00
- Net Operating Income: 0.00
- Other Expense: 0.00
- Tax Year: 2024
Other Features
- Appliances: Dryer, Microwave, Range, Refrigerator, Tankless Water Heater, Washer
- Association Name: Highland Fairways POA- Shannon Berry
- Association Phone: 863-859-2212
- Country: US
- Interior Features: Ceiling Fans(s), Crown Molding, Eat-in Kitchen, High Ceilings, Living Room/Dining Room Combo, Solid Wood Cabinets, Split Bedroom, Stone Counters, Walk-In Closet(s), Window Treatments
- Legal Description: HIGHLAND FAIRWAYS PHASE TWO PB 83 PGS 46 & 47 E 55 FT OF LOTS 213 & 214 & BEG 100 FT W OF NE COR OF LOT 216 OF SAID SUB RUN W 55 FT N 23.55 FT E 55 FT S 23.45 FT TO POB & INT IN LOT B, BUFFER, DRNG & STS
- Levels: One
- Area Major: 33810 - Lakeland
- Occupant Type: Owner
- Parcel Number: 23-28-02-020502-002131
- Views: 11
Similar Properties
Nearby Subdivisions
310012310012
Acreage
Ashley Estates
Ashley Pointe
Blackwater Creek Estates
Bloomfield Hills Ph 01
Bloomfield Hills Ph 02
Bloomfield Hills Ph 03
Campbell Xing
Cataloma Acres
Cherry Hill
Copper Ridge Estates
Copper Ridge Village
Country Chase
Country Class Estates
Country Class Meadows
Country Square
Country View Estates
Creeks Xing
Devonshire Manor
Fort Socrum Crossing
Fort Socrum Run
Fox Branch Estates
Foxwood Lake Estates Ph 01
Garden Hills Ph 02
Grand Pines East Ph 01
Grandview Landings
Green Estates
Hampton Hills South Ph 01
Hampton Hills South Ph 02
Hampton Hills South Ph 1
Harrelsons Acres
Harrison Place
Harvest Lndg
Hawks Ridge
High Pointe North
Highland Fairways Ph 01
Highland Fairways Ph 02
Highland Fairways Ph 02a
Highland Fairways Ph 03a
Highland Fairways Ph 03b
Highland Fairways Ph 03c
Highland Fairways Ph 2
Highland Fairways Ph Iia
Highland Grove East
Hunters Greene Ph 01
Hunters Greene Ph 02
Hunters Greene Ph 03
Huntington Hills Ph 02
Huntington Hills Ph 03
Huntington Hills Ph 04
Huntington Hills Ph 05
Huntington Hills Ph 06
Huntington Hills Ph I
Huntington Village
Indian Woods
Ironwood
Itchepackesassa Creek
J J Manor
Jordan Heights
Jordan Heights Add
Kathleen
Kathleen Terrace Pb 73pg 13
Knights Lndg
Lake Gibson Poultry Farms Inc
Lake James Ph 01
Lake James Ph 02
Lake James Ph 3
Lake James Ph 4
Lake James Ph Four
Lakeland
Leisure Estates
Linden Trace
Lk Gibson Poultry Farms 310221
Millstone
Mt Tabor Estate
Mt Tabor Estates
None
Not In Hernando
Not In Subdivision
Orangona
Oxford Manor
Palmore Ests Un 2
Pioneer Trails Ph 02
Quail Trail Sub
Redhawk Bend
Remington Oaks
Remington Oaks Ph 01
Remington Oaks Ph 02
Ridge Pointe
Ridge View Estates
Ridgemont
Rolling Oak Estates
Rolling Oak Estates Add
Rollinglen Ph 01
Ross Creek
Scenic Hills
Shady Oak Estates
Sheffield Sub
Shivers Acres
Silver Lakes Rep
Sleepy Hill Oaks
Socrum Loop
Spivey Glen
Stonewood Sub
Sutton Rdg
Tangerine Trails
Terralargo
Terralargo Ph 02
Terralargo Ph 3c
Terralargo Ph 3d
Terralargo Ph 3e
Terralargo Ph Ii
Terralargo Phase 3c
Timberlake Estates
Timberlk Estates
Unincorporated
Unre Highland Groves
Wales Gardens Units 01 & 02 Re
Walker Rd Ollie Rd
Webster Omohundro Sub
Webster & Omohundro Sub
Willow Rdg
Willow Ridge
Willow Wisp Ph 02
Winchester Estates
Winston Heights
Woodbury Ph Two Add
Contact Info

- Warren Cohen
- Southern Realty Ent. Inc.
- Office: 407.869.0033
- Mobile: 407.920.2005
- warrenlcohen@gmail.com




















































