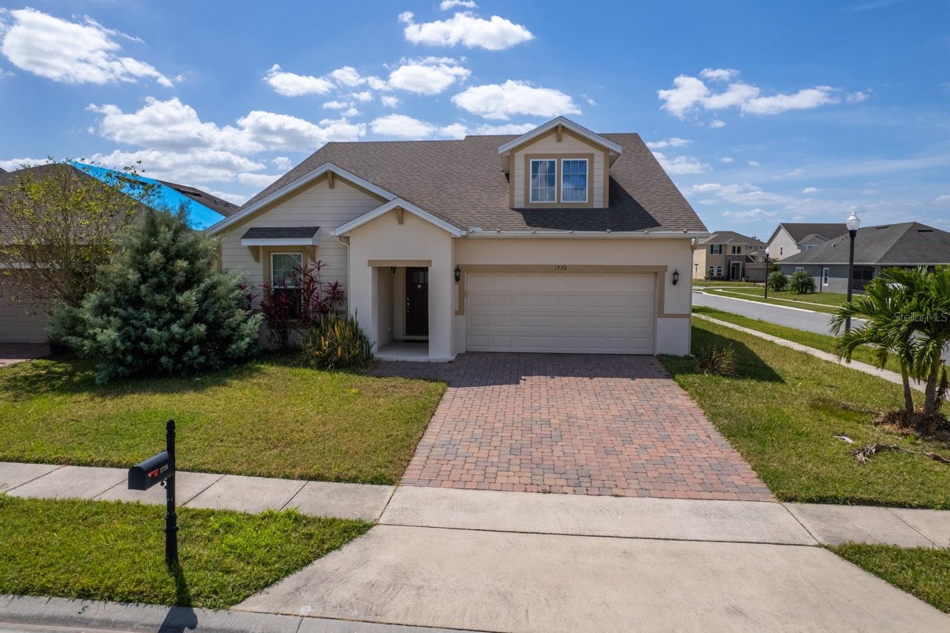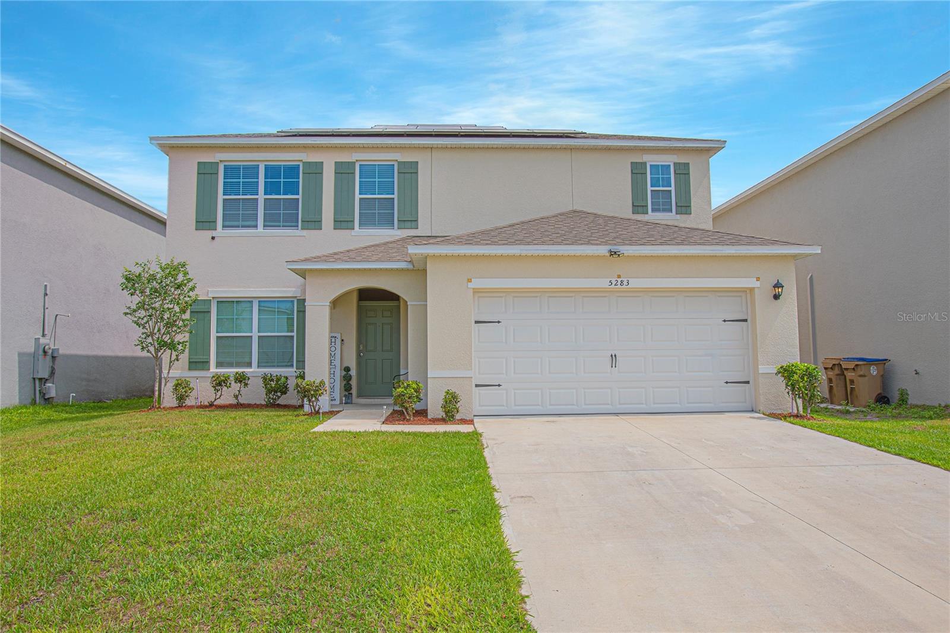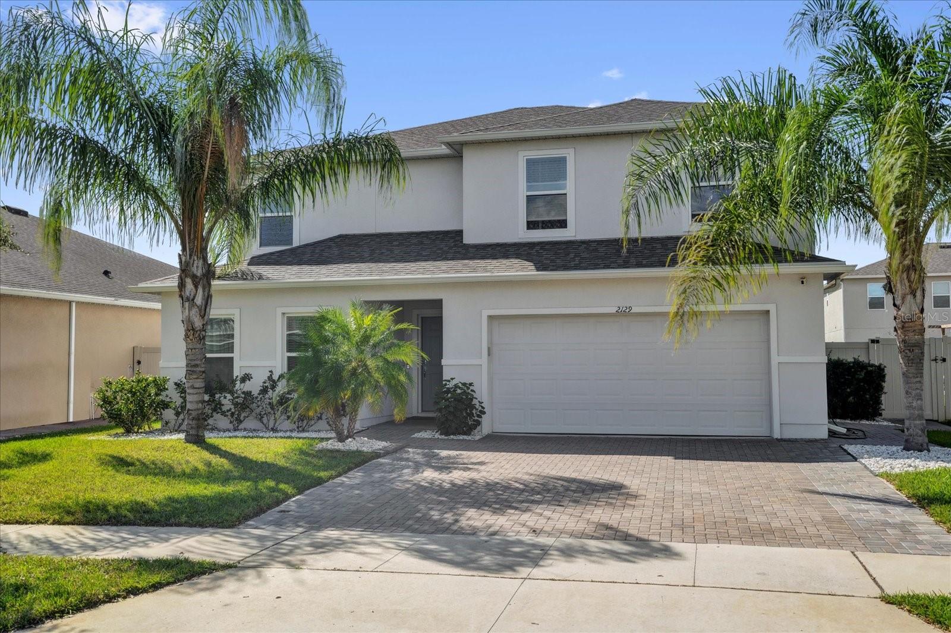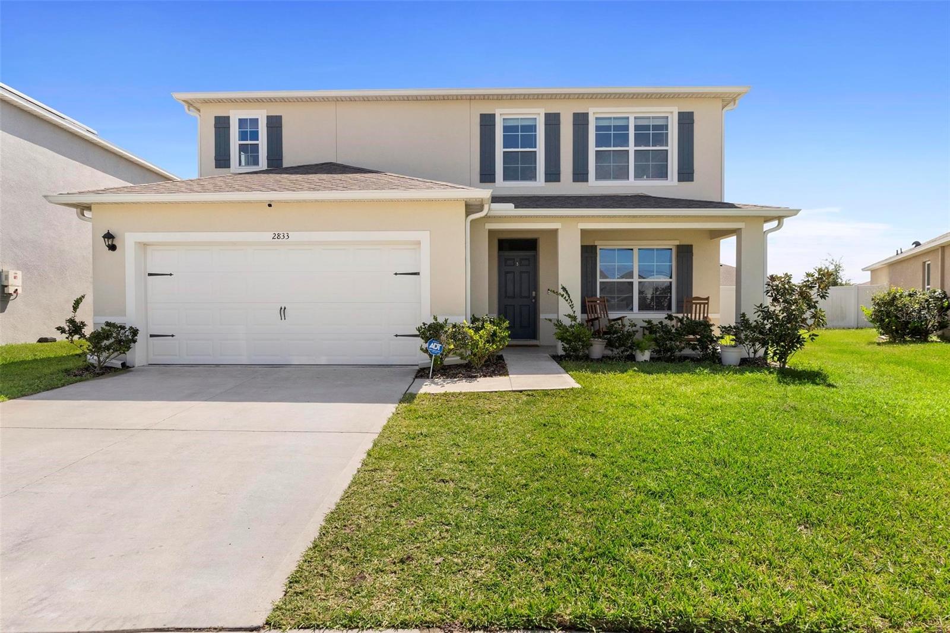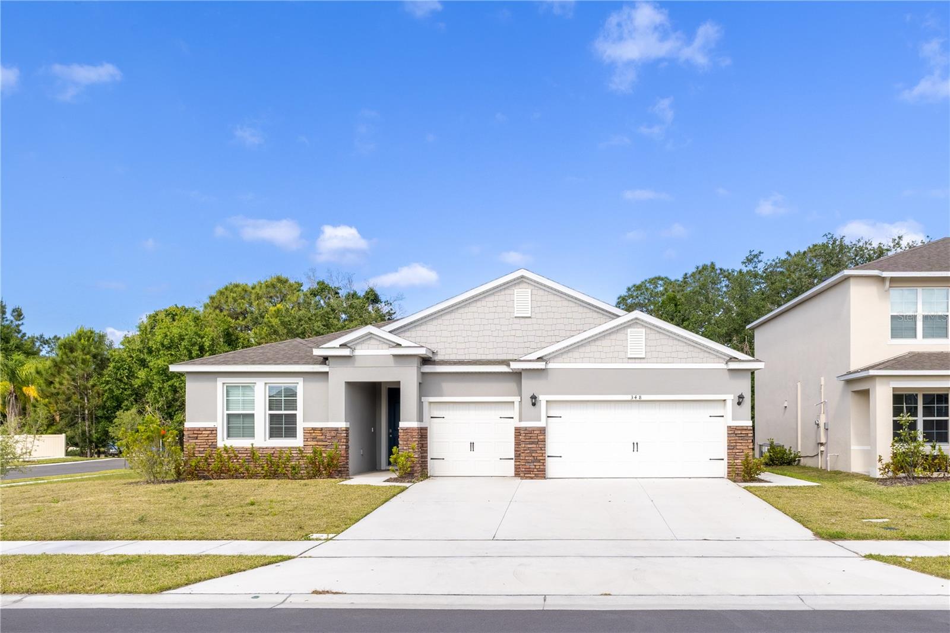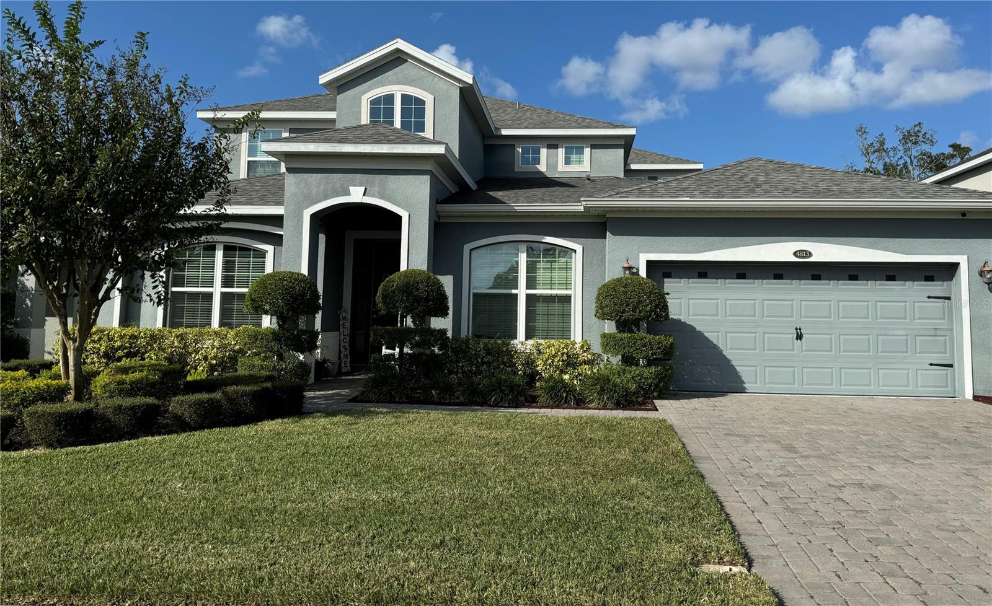5451 Duxford Circle, ST CLOUD, FL 34771
Property Photos
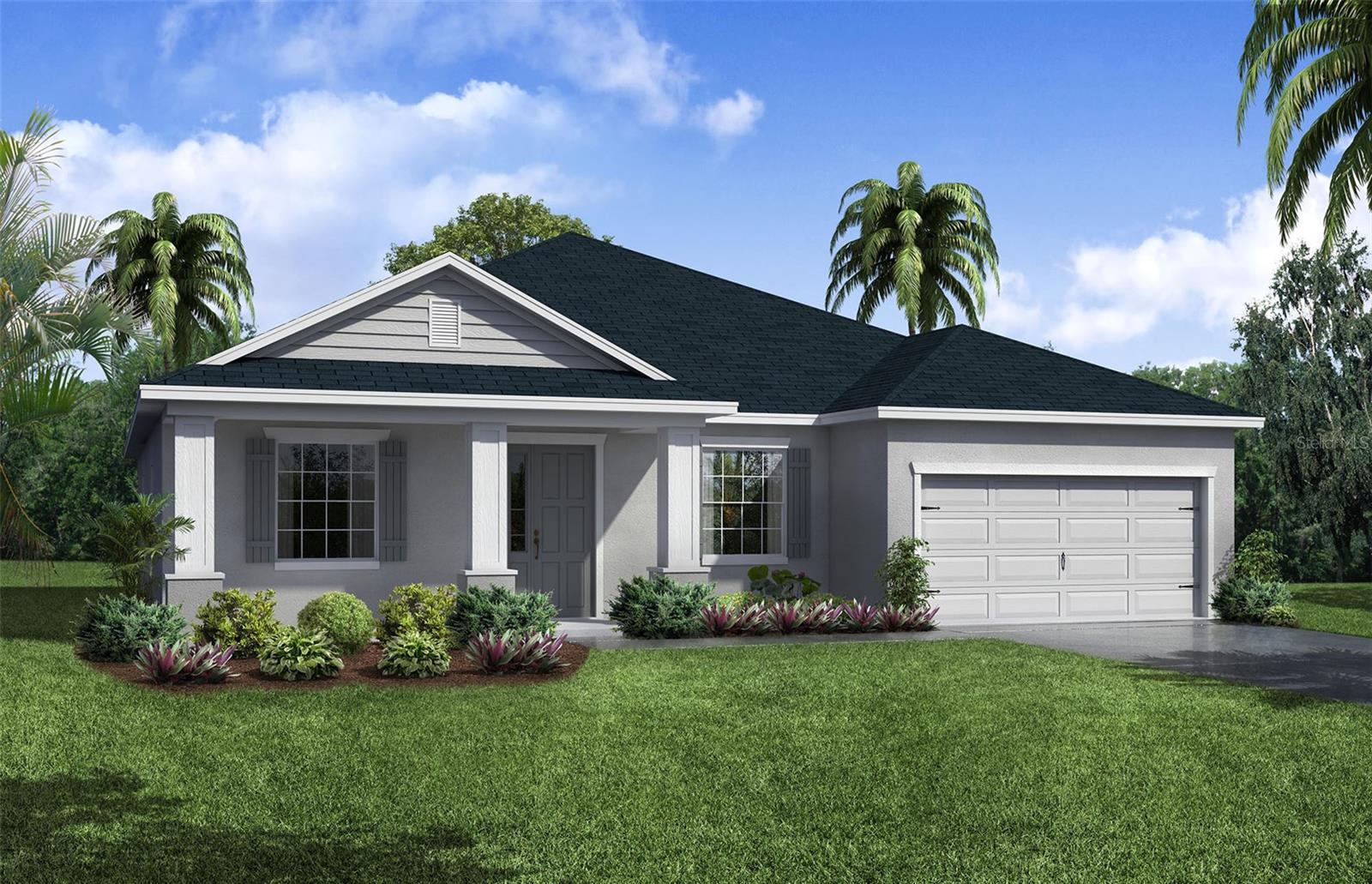
Would you like to sell your home before you purchase this one?
Priced at Only: $473,900
For more Information Call:
Address: 5451 Duxford Circle, ST CLOUD, FL 34771
Property Location and Similar Properties





- MLS#: L4950361 ( Residential )
- Street Address: 5451 Duxford Circle
- Viewed: 83
- Price: $473,900
- Price sqft: $161
- Waterfront: No
- Year Built: 2025
- Bldg sqft: 2948
- Bedrooms: 4
- Total Baths: 3
- Full Baths: 3
- Garage / Parking Spaces: 2
- Days On Market: 138
- Additional Information
- Geolocation: 28.2567 / -81.2221
- County: OSCEOLA
- City: ST CLOUD
- Zipcode: 34771
- Subdivision: Gardens At Lancaster Park
- Provided by: CAMBRIDGE REALTY OF CENTRAL FL
- Contact: George Lindsey, III
- 863-797-4999

- DMCA Notice
Description
Under Construction. New construction home with 2109 square feet on one story including 4 bedrooms with den, 3 baths, and an open living area. Enjoy an open kitchen with Samsung stainless steel appliances, and a large breakfast bar fully open to the gathering room. The living area, laundry room, and baths include luxury wood vinyl plank flooring, with stain resistant carpet in the bedrooms. Your owner's suite is complete with a walk in wardrobe and a private en suite bath with dual vanities, a large, tiled shower, and a closeted toilet. Plus, enjoy a covered lanai, 2 car garage with a 2ft. extension, custom fit window blinds, architectural shingles, energy efficient insulation and windows, and a full builder warranty.
Please note, virtual tour/photos showcases the home layout; colors and design options in actual home for sale may differ. Furnishings and dcor do not convey.
Description
Under Construction. New construction home with 2109 square feet on one story including 4 bedrooms with den, 3 baths, and an open living area. Enjoy an open kitchen with Samsung stainless steel appliances, and a large breakfast bar fully open to the gathering room. The living area, laundry room, and baths include luxury wood vinyl plank flooring, with stain resistant carpet in the bedrooms. Your owner's suite is complete with a walk in wardrobe and a private en suite bath with dual vanities, a large, tiled shower, and a closeted toilet. Plus, enjoy a covered lanai, 2 car garage with a 2ft. extension, custom fit window blinds, architectural shingles, energy efficient insulation and windows, and a full builder warranty.
Please note, virtual tour/photos showcases the home layout; colors and design options in actual home for sale may differ. Furnishings and dcor do not convey.
Payment Calculator
- Principal & Interest -
- Property Tax $
- Home Insurance $
- HOA Fees $
- Monthly -
Features
Building and Construction
- Builder Model: Savannah
- Builder Name: Highland Homes
- Covered Spaces: 0.00
- Exterior Features: Irrigation System
- Flooring: Carpet, Vinyl
- Living Area: 2109.00
- Roof: Shingle
Property Information
- Property Condition: Under Construction
Garage and Parking
- Garage Spaces: 2.00
- Open Parking Spaces: 0.00
Eco-Communities
- Water Source: Public
Utilities
- Carport Spaces: 0.00
- Cooling: Central Air
- Heating: Central
- Pets Allowed: Yes
- Sewer: Public Sewer
- Utilities: Cable Available
Finance and Tax Information
- Home Owners Association Fee: 300.00
- Insurance Expense: 0.00
- Net Operating Income: 0.00
- Other Expense: 0.00
- Tax Year: 2024
Other Features
- Appliances: Dishwasher, Disposal, Electric Water Heater, Microwave, Range, Refrigerator
- Association Name: Hcmanagement
- Country: US
- Interior Features: In Wall Pest System
- Legal Description: GARDENS AT LANCASTER PARK PB 35 PGS 29-31 LOT 16
- Levels: One
- Area Major: 34771 - St Cloud (Magnolia Square)
- Occupant Type: Vacant
- Parcel Number: 04-26-31-0175-0001-0160
- Views: 83
- Zoning Code: R1
Similar Properties
Nearby Subdivisions
Alligator Lake View
Amelia Groves
Amelia Groves Ph 1
Ashley Oaks
Ashley Oaks 2
Ashton Park
Ashton Place
Ashton Place Ph2
Avellino
Barrington
Bay Lake Estates
Bay Lake Farms At St Cloud
Bay Lake Ranch
Bay Lake Ranch Unit 3
Bay Tree Cove
Brack Ranch
Brack Ranch Ph 1
Breezy Pines
Bridgewalk
Bridgewalk 40s
Bridgewalk Ph 1a
Bridwalk
Center Lake On The Park
Center Lake Ranch
Chisholm Estates
Country Meadow West
Cypress Creek Ranches
Del Webb Sunbridge
Del Webb Sunbridge Ph 1
Del Webb Sunbridge Ph 1c
Del Webb Sunbridge Ph 1d
Del Webb Sunbridge Ph 1e
Del Webb Sunbridge Ph 2a
East Lake Cove
East Lake Cove Ph 1
East Lake Cove Ph 2
East Lake Park Ph 35
Ellington Place
Estates Of Westerly
Florida Agricultural Co
Gardens At Lancaster Park
Glenwood Ph 2
Glenwoodph 1
Hanover Reserve Rep
Hanover Square
John J Johnstons
Kayly Court
Lake Ajay Village
Lake Pointe
Lancaster Park East Ph 2
Lancaster Park East Ph 3 4
Live Oak Lake Ph 1
Live Oak Lake Ph 2
Live Oak Lake Ph 3
Majestic Oaks
Mill Stream Estates
Millers Grove 1
Narcoossee New Map Of
New Eden On Lakes
New Eden On The Lakes
New Eden Ph 1
Nova Grove
Oak Shore Estates
Oaktree Pointe Villas
Oakwood Shores
Pine Glen
Pine Grove Estates
Pine Grove Estates Unit 1
Pine Grove Park
Prairie Oaks
Preserve At Turtle Creek Ph 1
Preserve At Turtle Creek Ph 3
Preserve At Turtle Creek Ph 5
Preserveturtle Crk Ph 5
Preston Cove Ph 1 2
Rummell Downs Rep 1
Runneymede Ranchlands
Runnymede North Half Town Of
Runnymede Ranchlands
Serenity Reserve
Siena Reserve Ph 2c
Silver Spgs
Silver Springs
Sola Vista
Split Oak Estates
Split Oak Estates Ph 2
Split Oak Reserve
Split Oak Reserve Ph 2
St Cloud 2nd Town Of
Starline Estates
Stonewood Estates
Summerly Ph 2
Summerly Ph 3
Sunbrooke
Sunbrooke Ph 1
Sunbrooke Ph 2
Suncrest
Sunset Grove Ph 1
Sunset Groves Ph 2
Terra Vista
The Crossings
The Crossings Ph 1
The Crossings Ph 2
The Landings At Live Oak
The Waters At Center Lake Ranc
Thompson Grove
Tops Terrace
Trinity Place Ph 1
Trinity Place Ph 2
Turtle Creek Ph 1a
Turtle Creek Ph 1b
Twin Lakes Terrace
Tyson Reserve
Underwood Estates
Villages At Harmony Ph 1b
Weslyn Park
Weslyn Park In Sunbridge
Weslyn Park Ph 1
Weslyn Park Ph 2
Whip O Will Hill
Wiregrass Ph 1
Wiregrass Ph 2
Contact Info

- Warren Cohen
- Southern Realty Ent. Inc.
- Office: 407.869.0033
- Mobile: 407.920.2005
- warrenlcohen@gmail.com













