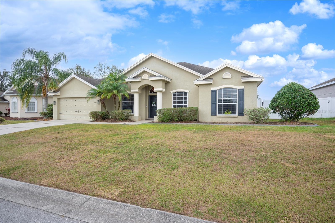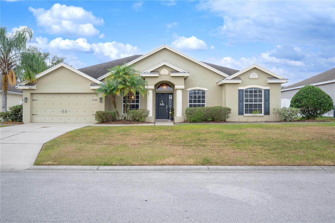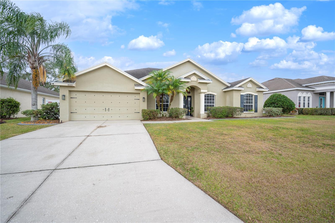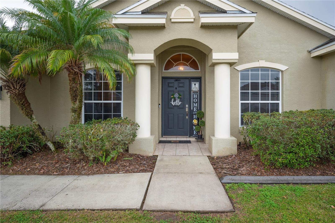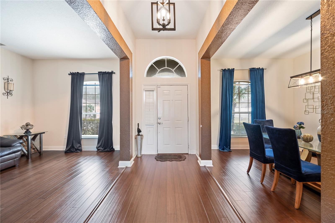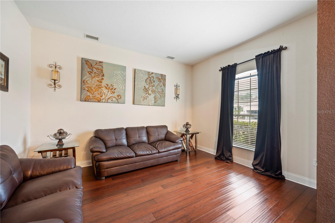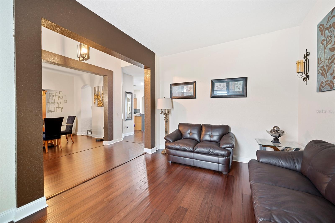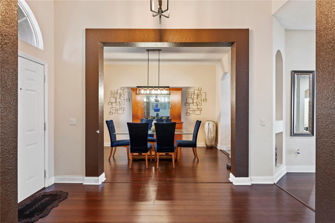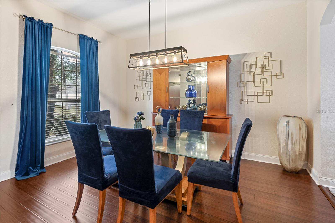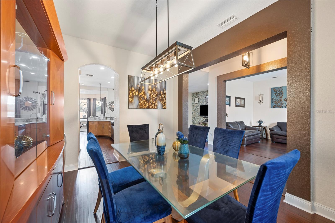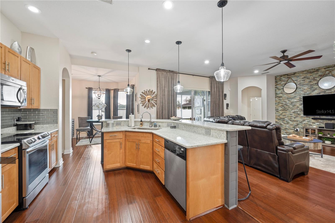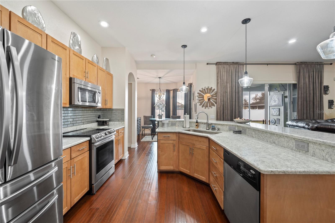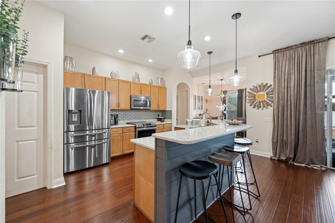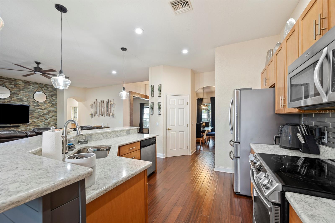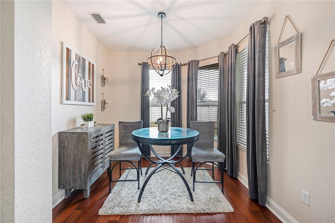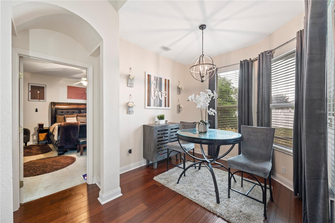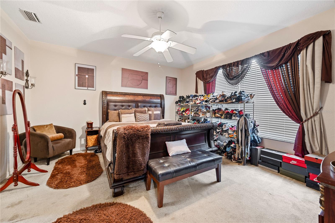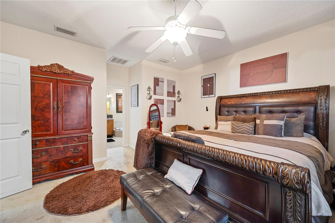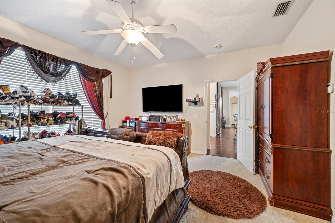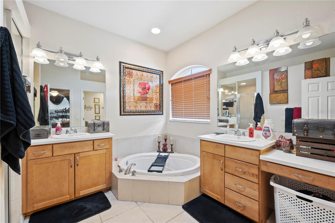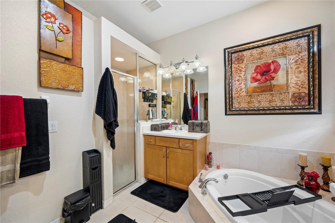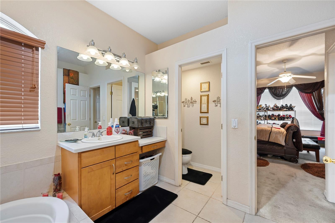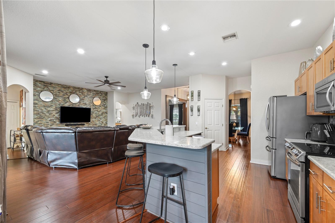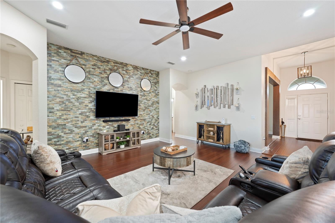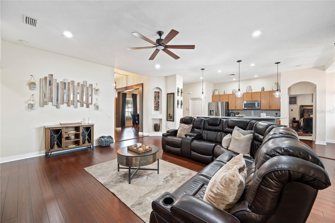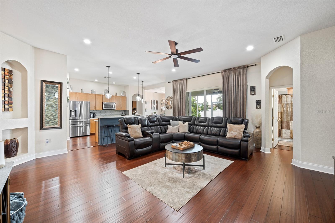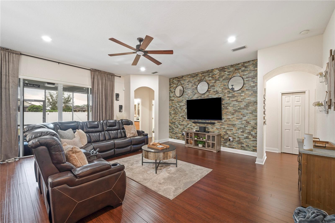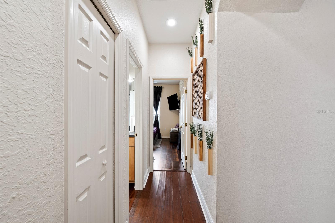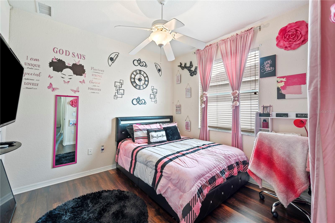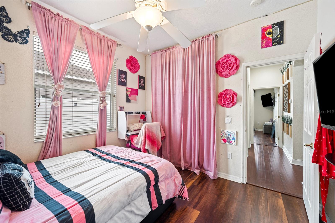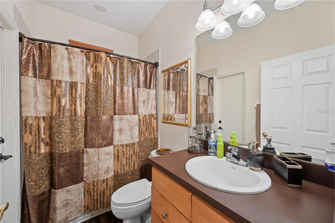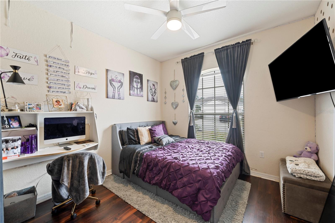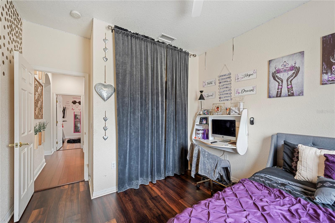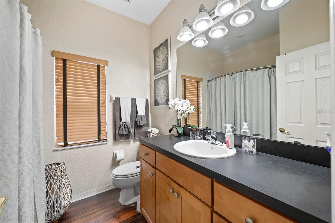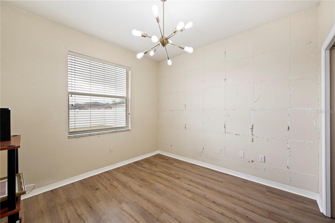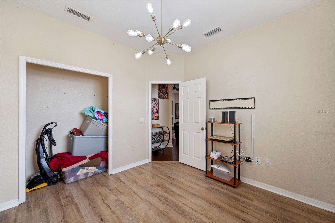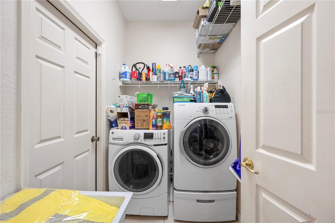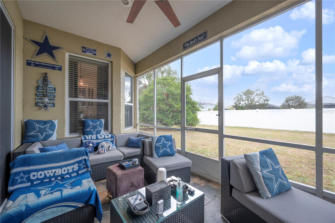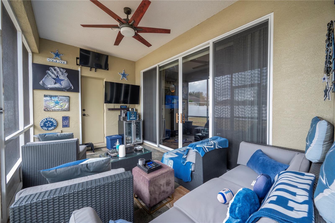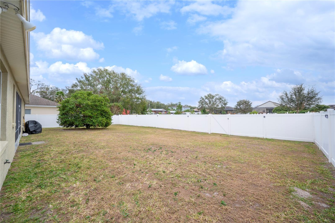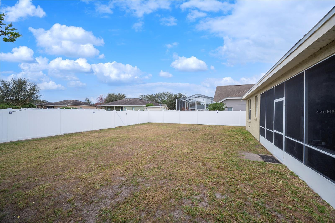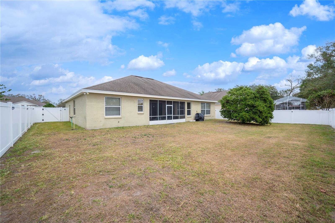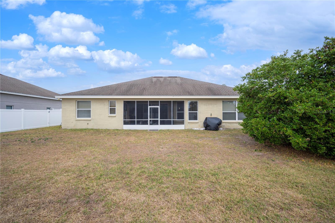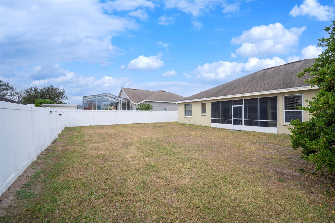4009 Oakley Way, LAKELAND, FL 33813
Property Photos
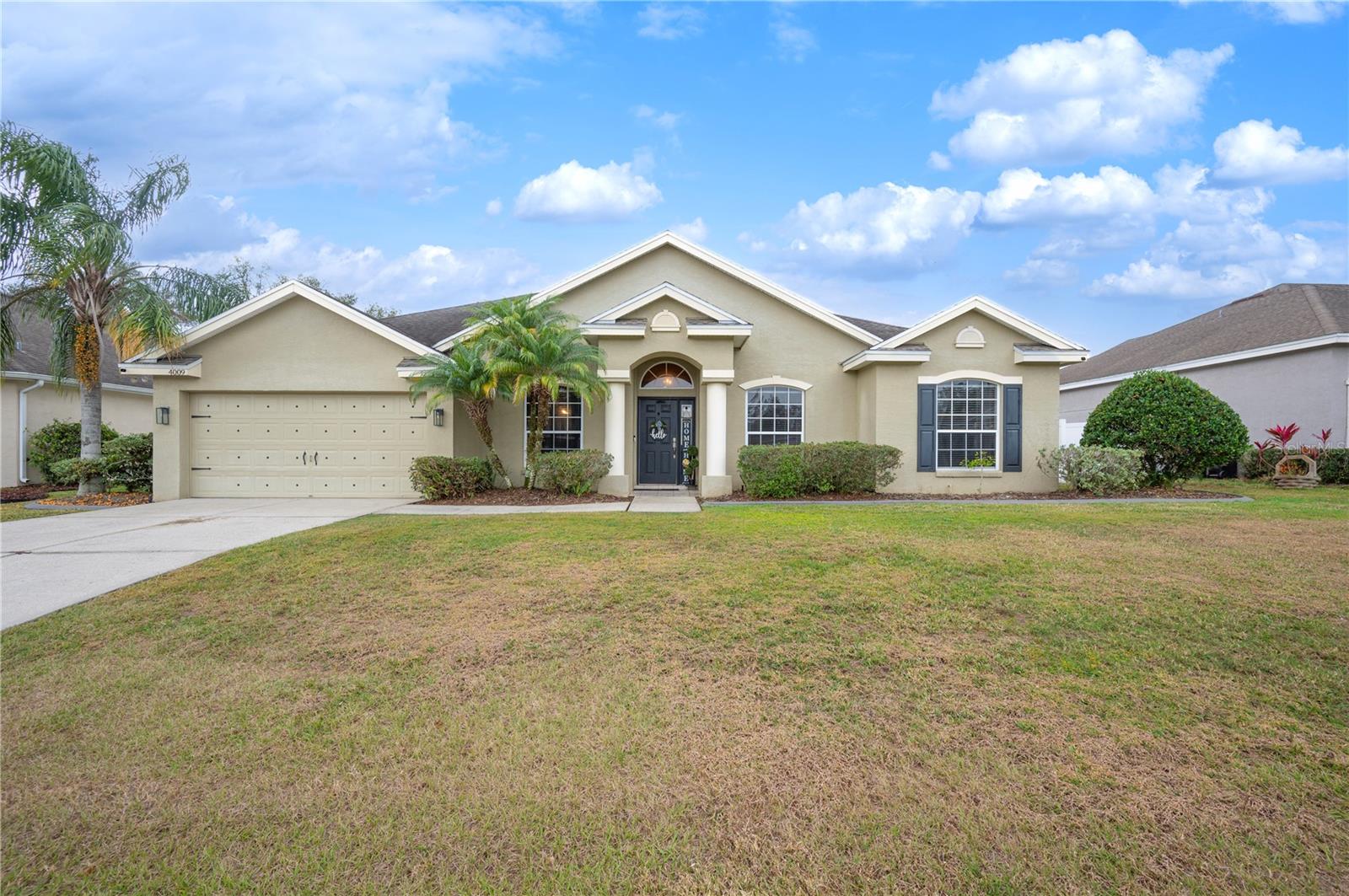
Would you like to sell your home before you purchase this one?
Priced at Only: $415,000
For more Information Call:
Address: 4009 Oakley Way, LAKELAND, FL 33813
Property Location and Similar Properties






- MLS#: L4950190 ( Single Family )
- Street Address: 4009 Oakley Way
- Viewed: 59
- Price: $415,000
- Price sqft: $141
- Waterfront: No
- Year Built: 2006
- Bldg sqft: 2938
- Bedrooms: 4
- Total Baths: 3
- Full Baths: 3
- Garage / Parking Spaces: 2
- Days On Market: 66
- Additional Information
- Geolocation: 27.9448 / -81.8833
- County: POLK
- City: LAKELAND
- Zipcode: 33813
- Subdivision: Southchase
- Provided by: 54 REALTY LLC
- Contact: Jordan Prais

- DMCA Notice
Description
Discover this stunning 4 bedroom, 3 bathroom home located in the sought after Southchase Community in Lakeland, FL. Designed
with style and functionality in mind, this home boasts burnished Acacia, tile, and carpet flooring that enhances its modern yet cozy
appeal. Recessed lighting throughout adds a warm and inviting ambiance to every room. The heart of the home is the beautifully
upgraded kitchen, featuring stainless steel appliances, sleek stone countertops, a charming shiplap accented island, and a stylish
backsplash that ties it all together. The spacious and open layout is perfect for entertaining or everyday living. Retreat to the
luxurious master suite, where the master bathroom offers a spa like experience with dual vanities, a walk in shower, and a relaxing
garden tub. The home also includes an attached 2 car garage, offering convenient parking and storage. With its thoughtful design,
high quality finishes, and excellent location, this home is a true gem. Dont miss the opportunity to make it yoursschedule your
private showing today!
Description
Discover this stunning 4 bedroom, 3 bathroom home located in the sought after Southchase Community in Lakeland, FL. Designed
with style and functionality in mind, this home boasts burnished Acacia, tile, and carpet flooring that enhances its modern yet cozy
appeal. Recessed lighting throughout adds a warm and inviting ambiance to every room. The heart of the home is the beautifully
upgraded kitchen, featuring stainless steel appliances, sleek stone countertops, a charming shiplap accented island, and a stylish
backsplash that ties it all together. The spacious and open layout is perfect for entertaining or everyday living. Retreat to the
luxurious master suite, where the master bathroom offers a spa like experience with dual vanities, a walk in shower, and a relaxing
garden tub. The home also includes an attached 2 car garage, offering convenient parking and storage. With its thoughtful design,
high quality finishes, and excellent location, this home is a true gem. Dont miss the opportunity to make it yoursschedule your
private showing today!
Payment Calculator
- Principal & Interest -
- Property Tax $
- Home Insurance $
- HOA Fees $
- Monthly -
Features
Other Features
- Views: 59
Nearby Subdivisions
Alamanda
Alamanda Add
Andrews Place
Aniston
Arrowhead
Ashley
Ashley Add
Ashton Oaks
Avon Villa
Benford Heights
Christina Chase
Cimarron South
Crescent Lake 2nd Add
Crescent Woods
Dail Road Estates
Duncan Heights Sub
Eaglebrooke Vista Hills
Eaglebrooke North
Eaglebrooke Ph 02
Eaglebrooke Ph 02a
Eaglebrooke Ph 03
Eaglebrooke Phase 2
Emerald Cove
Englelake Sub
Hallam Co Sub
Hallam Preserve West I Ph 1a
Hallam Preserve West I Ph 2
Hallam Preserve West J
Hamilton South
Heritage Woods
Hickory Ridge Add
Highland Crk Ph 2
Highland Gardens
Highland Station
Highlands Creek
Indian Trails
Lake Point
Lake Victoria Rep
Lake Victoria Sub
Lakewood Estates
Meadowsscott Lake Crk
Millbrook Oaks
Morningview Sub
Oak Glen
Orange Vly
Orange Way
Reva Heights
Southchase
Southside Terrace
Stoney Pointe Ph 3b
Sugartree
Tierra Alta
Treymont Phase 2
Valley High
Valley Hill
Villas Ii
W F Hallam Cos Farming Truck
Waterview Sub
Whisper Woods At Eaglebrooke
Contact Info

- Warren Cohen
- Southern Realty Ent. Inc.
- Office: 407.869.0033
- Mobile: 407.920.2005
- warrenlcohen@gmail.com



