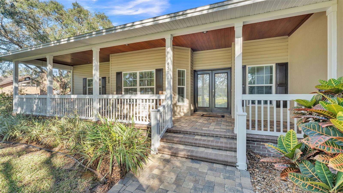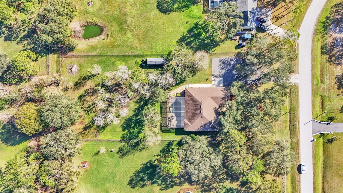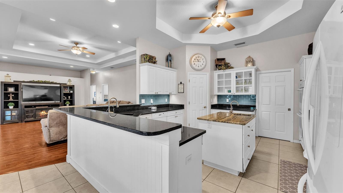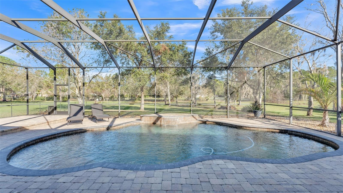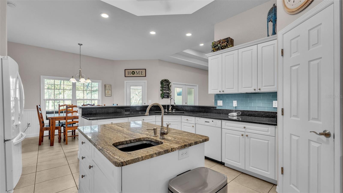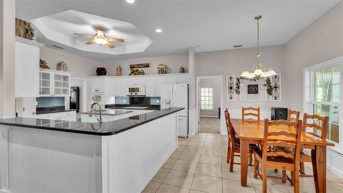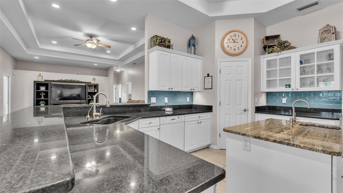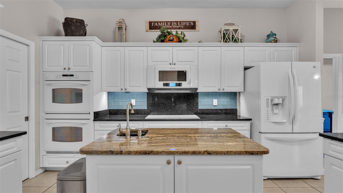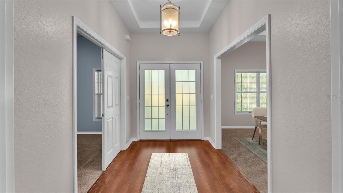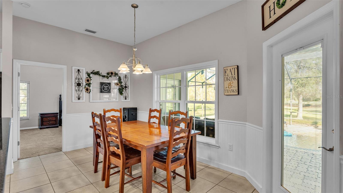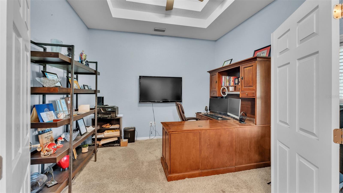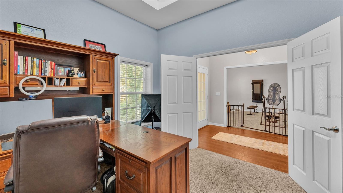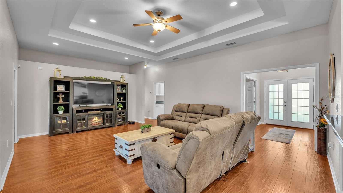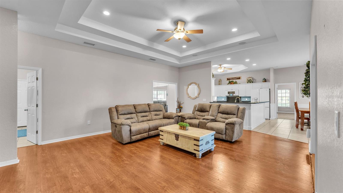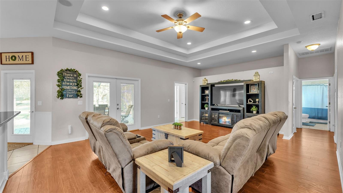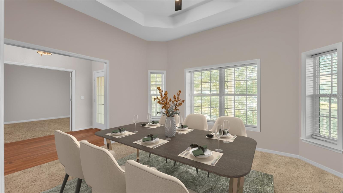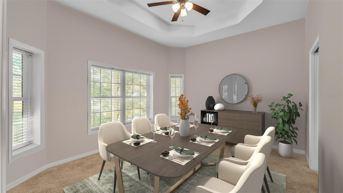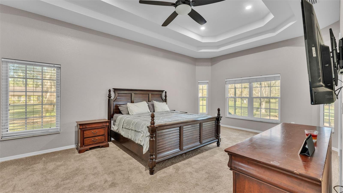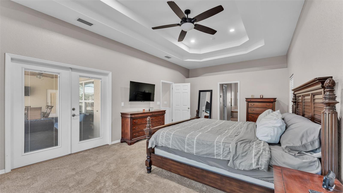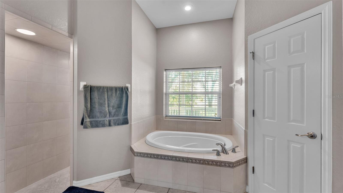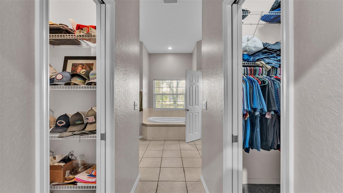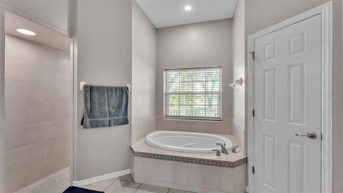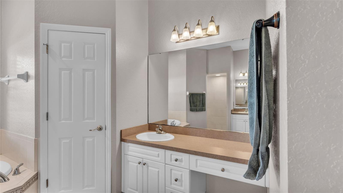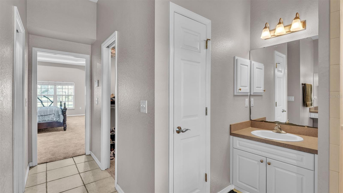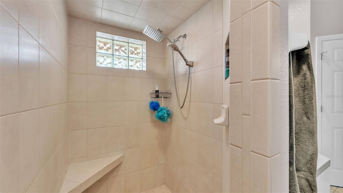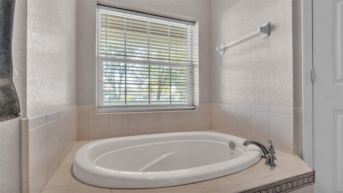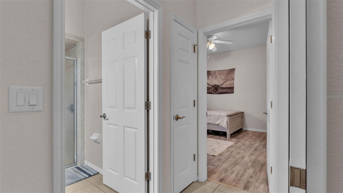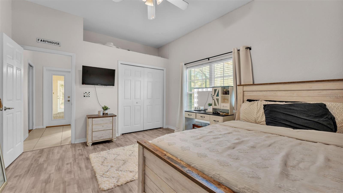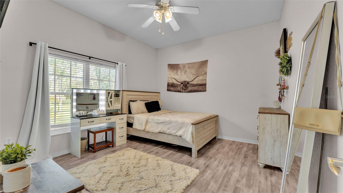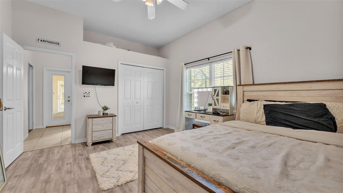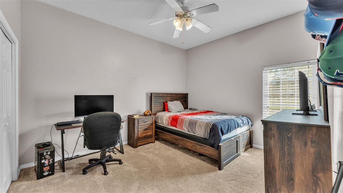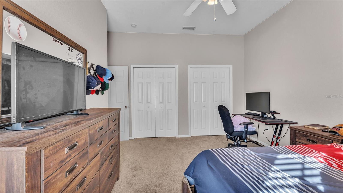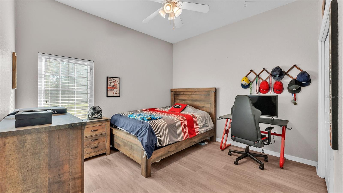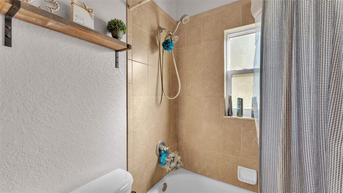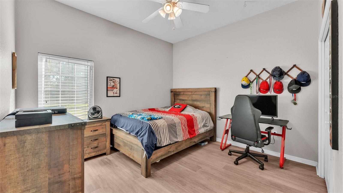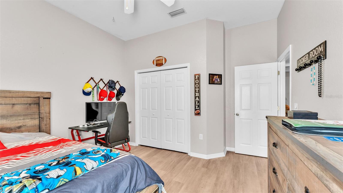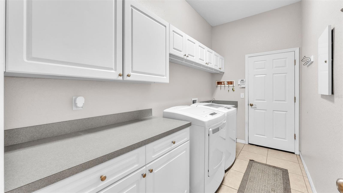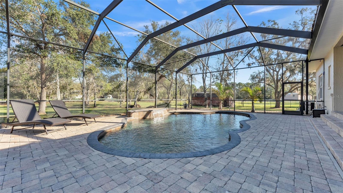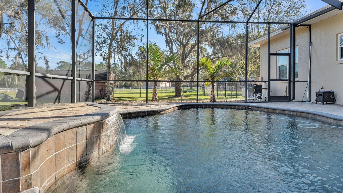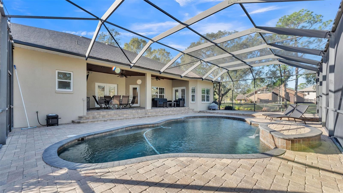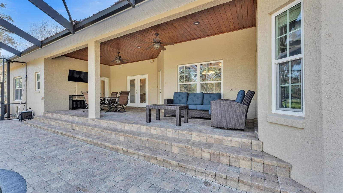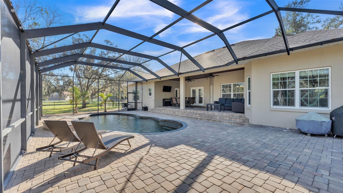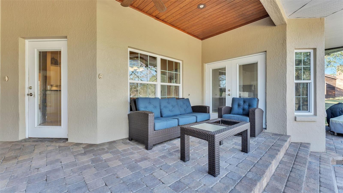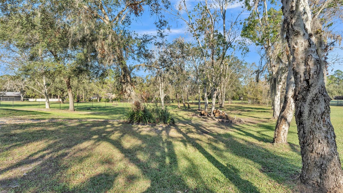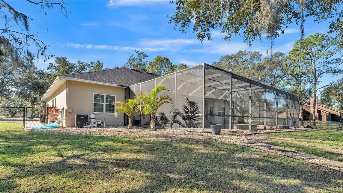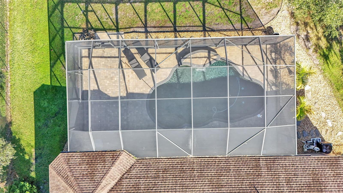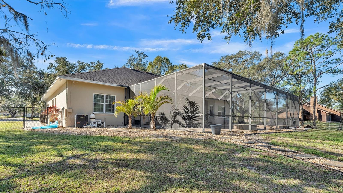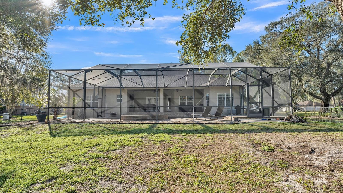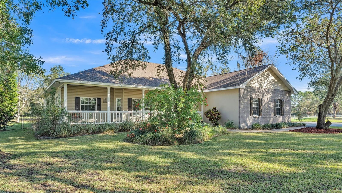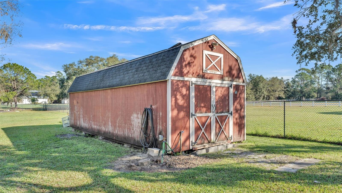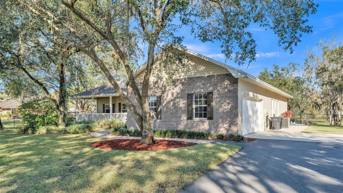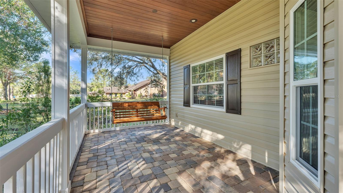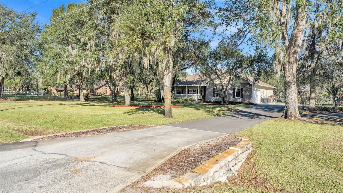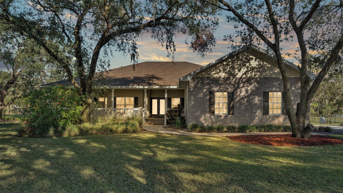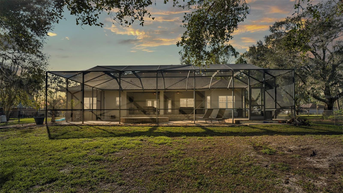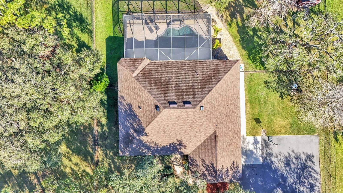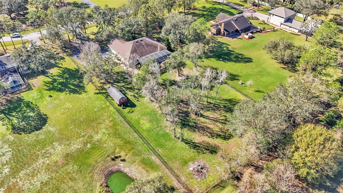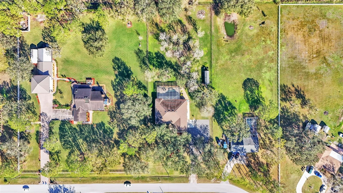4511 Musket Drive, LAKELAND, FL 33810
Property Photos
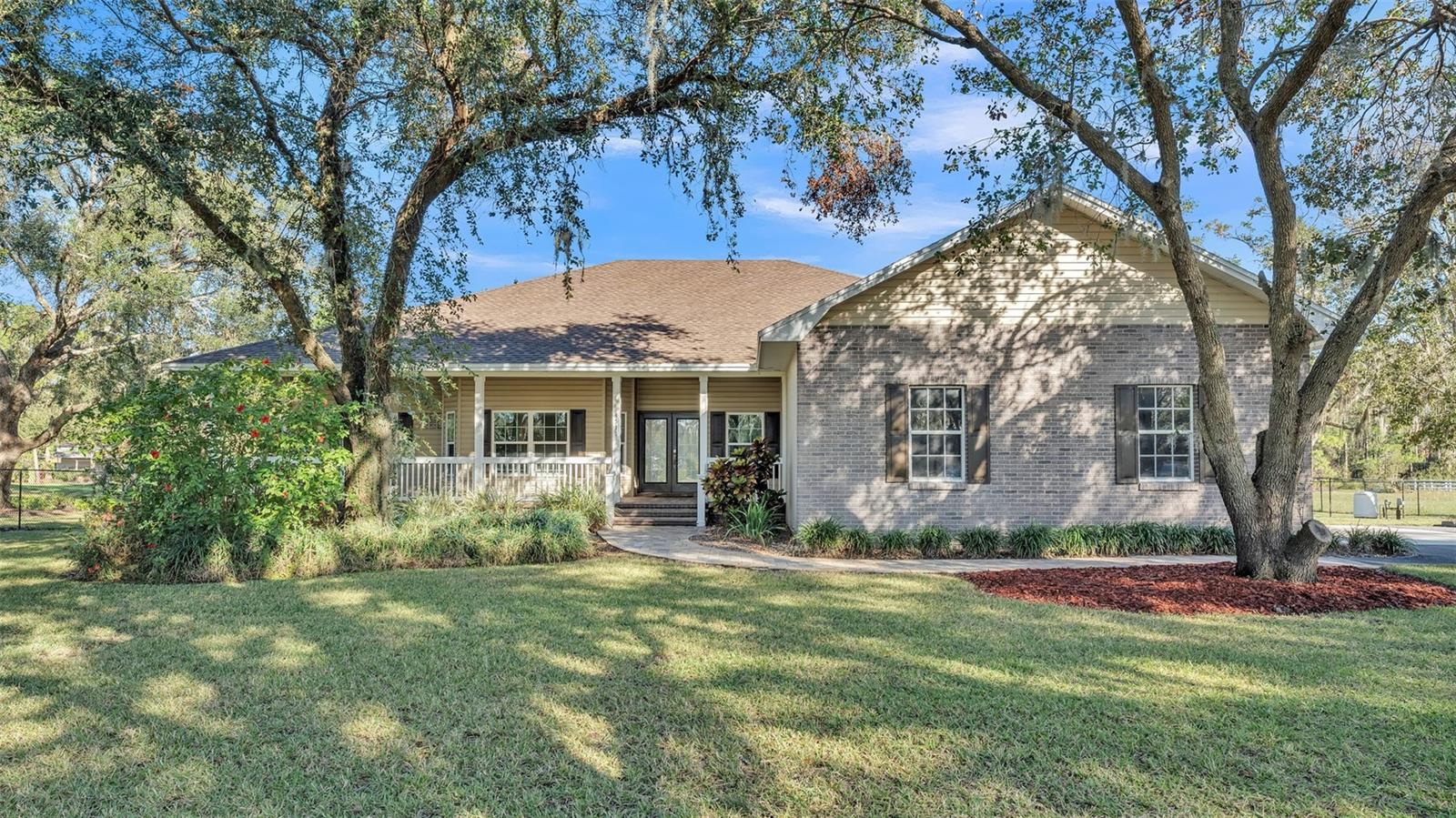
Would you like to sell your home before you purchase this one?
Priced at Only: $685,000
For more Information Call:
Address: 4511 Musket Drive, LAKELAND, FL 33810
Property Location and Similar Properties
- MLS#: L4949593 ( Residential )
- Street Address: 4511 Musket Drive
- Viewed: 4
- Price: $685,000
- Price sqft: $170
- Waterfront: No
- Year Built: 2003
- Bldg sqft: 4019
- Bedrooms: 4
- Total Baths: 3
- Full Baths: 3
- Garage / Parking Spaces: 2
- Days On Market: 5
- Additional Information
- Geolocation: 28.0637 / -82.0379
- County: POLK
- City: LAKELAND
- Zipcode: 33810
- Subdivision: Itchepackesassa Creek
- Middle School: Kathleen
- High School: Kathleen
- Provided by: REMAX EXPERTS
- Contact: Lindsey Thibodeau
- 863-802-5262

- DMCA Notice
-
DescriptionOne or more photo(s) has been virtually staged. Welcome to your own private retreat in North Lakeland, with NO HOA, NO FLOOD ZONE! The expansive lot includes a spacious move in ready 4 bedroom, 3 bathroom home offering the perfect blend of luxury, space, and privacy. Located outside of a flood zone, this stunning property offers plenty of space being conveniently close to the interstate and free from HOA restrictions. The tranquil landscape offers a luxurious front porch with plenty of space to enjoy a morning cup of coffee or evening relaxation from your front porch swing. Inside, high ceilings and elegant tray details enhance the spacious and open floor plan, ideal for both relaxing and entertaining. The gourmet kitchen is a chefs dream, featuring granite countertops, a central island with a prep sink, and a breakfast bar, ample storage, and double oven, perfect for hosting guests or enjoying casual meals. The private owners suite offers a spa like retreat with a garden tub, walk in shower, and dual vanities. All remaining 3 bedrooms offer ample space, privacy, and closet space. Step outside to your own private oasis: a sparkling pool with a serene waterfall feature, all enclosed for year round enjoyment. The fully fenced property spans nearly 1.5 acres, offering unmatched privacy, a large shed for storage, and plenty of space to enjoy. Recent updates include a roof less than 5 years old and an AC unit under 2 years old, ensuring modern comfort and efficiency. This exceptional home is ready for its new owners. Schedule your private showing today!
Payment Calculator
- Principal & Interest -
- Property Tax $
- Home Insurance $
- HOA Fees $
- Monthly -
Features
Building and Construction
- Covered Spaces: 0.00
- Exterior Features: French Doors, Irrigation System, Lighting, Storage
- Fencing: Chain Link, Fenced
- Flooring: Carpet, Ceramic Tile, Vinyl
- Living Area: 2730.00
- Other Structures: Shed(s), Storage
- Roof: Shingle
Property Information
- Property Condition: Completed
Land Information
- Lot Features: In County, Level, Oversized Lot, Paved
School Information
- High School: Kathleen High
- Middle School: Kathleen Middle
Garage and Parking
- Garage Spaces: 2.00
- Parking Features: Driveway, Garage Door Opener, Garage Faces Side, Oversized
Eco-Communities
- Pool Features: Heated, In Ground, Lighting, Salt Water, Screen Enclosure
- Water Source: Well
Utilities
- Carport Spaces: 0.00
- Cooling: Central Air
- Heating: Central
- Pets Allowed: Yes
- Sewer: Septic Tank
- Utilities: Electricity Connected, Public
Finance and Tax Information
- Home Owners Association Fee: 0.00
- Net Operating Income: 0.00
- Tax Year: 2023
Other Features
- Appliances: Built-In Oven, Cooktop, Dishwasher, Microwave, Refrigerator
- Country: US
- Furnished: Unfurnished
- Interior Features: Built-in Features, Cathedral Ceiling(s), Ceiling Fans(s), Eat-in Kitchen, High Ceilings, Kitchen/Family Room Combo, Open Floorplan, Solid Surface Counters, Split Bedroom, Stone Counters, Thermostat, Tray Ceiling(s), Walk-In Closet(s), Window Treatments
- Legal Description: ITCHEPACKESASSA CREEK UNIT 3 PB 67 PG 12 LOT 72
- Levels: One
- Area Major: 33810 - Lakeland
- Occupant Type: Owner
- Parcel Number: 23-28-08-024530-000720
- View: Trees/Woods
- Zoning Code: RC
Nearby Subdivisions
Ashley Estates
Bloomfield Hills Ph 01
Bloomfield Hills Ph 02
Bloomfield Hills Ph 03
Bloomfield Hills Ph 04
Campbell Xing
Canterbury Ph 02
Cataloma Acres
Cayden Reserve Ph 2
Cedarcrest
Colonial Terrace
Copper Ridge Terrace
Country Chase
Country Class Estates
Country Square
Country View Estates
Creeks Xing
Donovan Trace
Fort Socrum Village
Fox Chase Sub
Garden Hills Ph 02
Gardner Oaks
Glennwood Terrace
Grand Pines East Ph 01
Hampton Hills South Ph 01
Hampton Hills South Ph 02
Hampton Hills South Ph 2
Harrison Place
Harvest Landing
Harvest Lndg
Hawks Ridge
High Pointe North
Highland Fairways Ph 01
Highland Fairways Ph 02
Highland Fairways Ph 02a
Highland Fairways Ph 03b
Highland Grove East
Highland Heights
Hunters Green Ph 01
Huntington Hills Ph 03
Huntington Hills Ph 04a
Huntington Hills Ph 05
Huntington Hills Ph 06
Huntington Hills Ph Ii
Huntington Hills Ph Iii
Indian Heights
Ironwood
Itchepackesassa Creek
J J Manor
Jordan Heights Add
Kathleen
Kathleen Heights
Kathleen Terrace Pb 73pg 13
Kincaid Estates
Knights Landing
Knights Lndg
Lake Gibson Poultry Farms Inc
Lake James
Lake James Ph 01
Lake James Ph 3
Lake James Ph 4
Lake James Ph Four
Linden Trace
Magnolia Manor
Magnolia Ridge Ph 02
Mount Tabor Estates
Mt Tabor Estates
Mt. Tabor Estates
Myrtlewood Sub
Mytrice Estates
None
Not On List
Palmore Estates
Palmore Ests Un 2
Pinesthe
Remington Oaks Ph 01
Ridge View Estates
Rolling Oak Estates
Rolling Oak Estates Add
Ross Creek
Shady Oak Estates
Shady Oak Glenn
Silver Lakes Ph 01a
Silver Lakes Rep
Sleepy Hill Oaks
Starling Place
Stones Throw
Summer Oaks Ph 01
Summer Oaks Ph 02
Tangerine Trails
Terralargo
Terralargo Ph 3b
Terralargo Ph 3c
Terralargo Ph 3e
Terralargo Ph Ii
Tropical Manor
Webster Omohundro Sub
Wheeler Road Estates
Willow Rdg
Willow Ridge
Willow Wisp Ph 02
Winchester Estates
Winston Heights
Woodbury Ph Two Add

- Warren Cohen
- Southern Realty Ent. Inc.
- Office: 407.869.0033
- Mobile: 407.920.2005
- warrenlcohen@gmail.com


