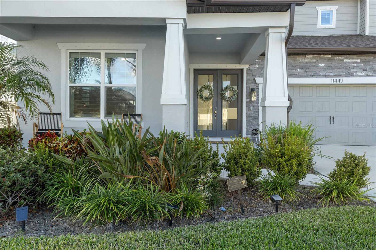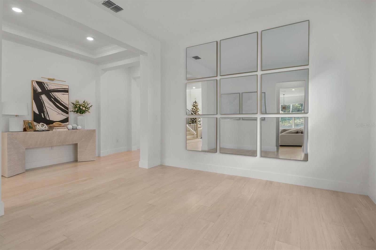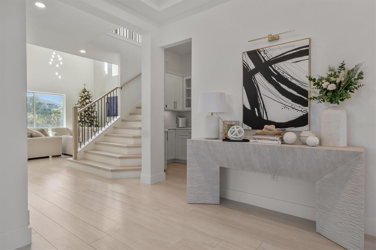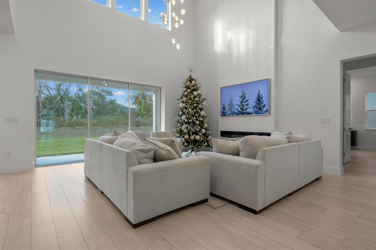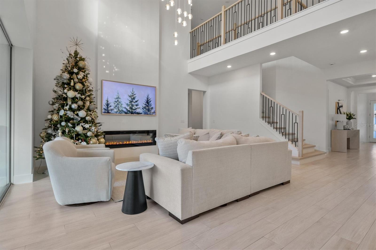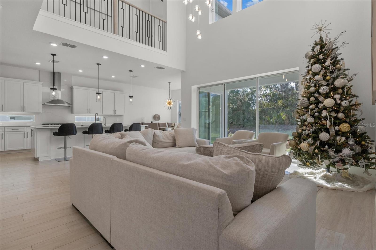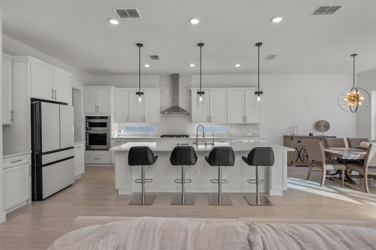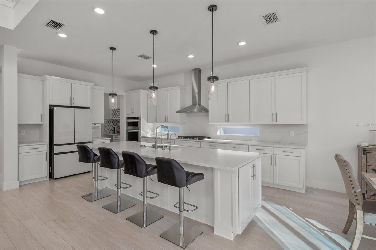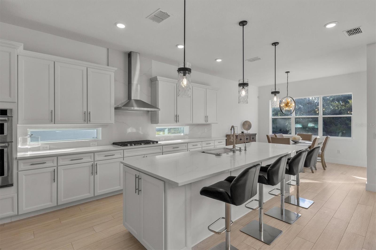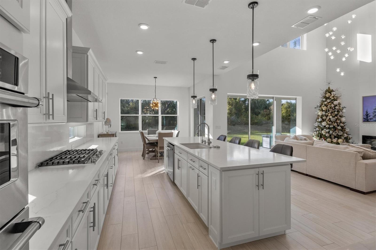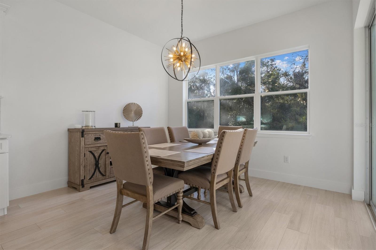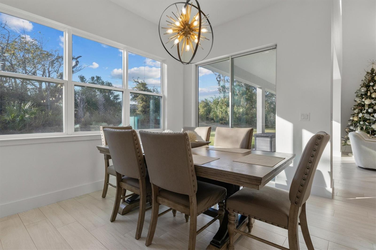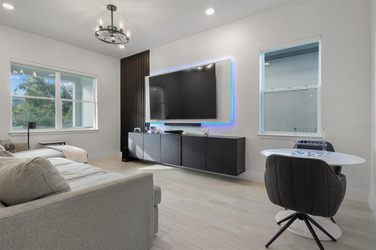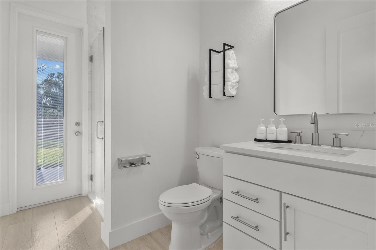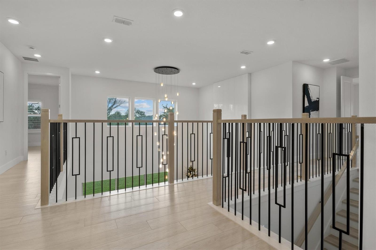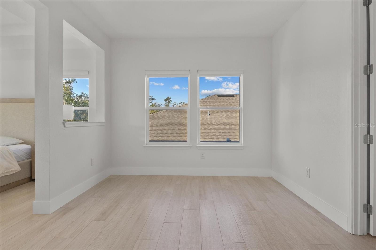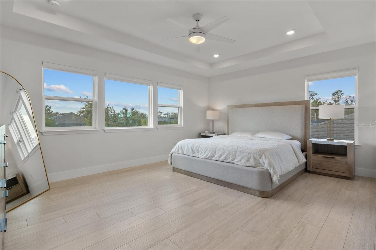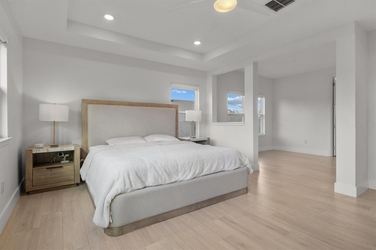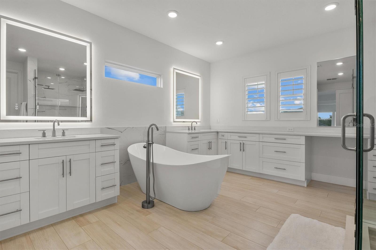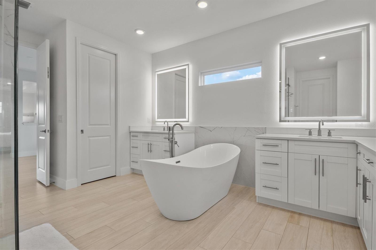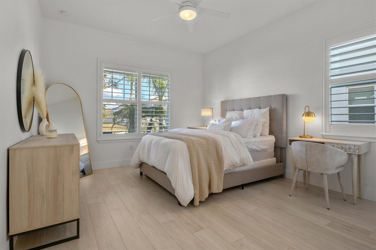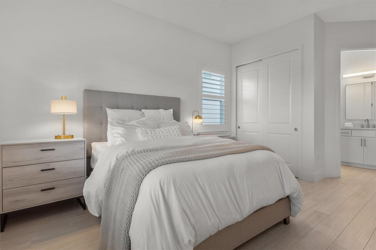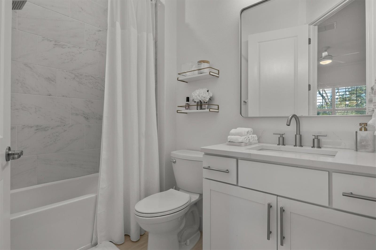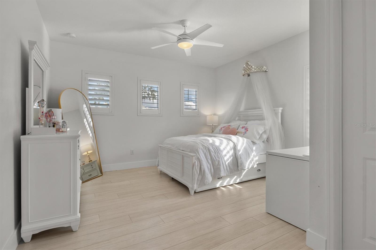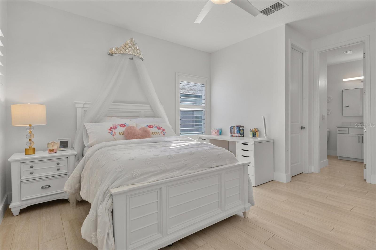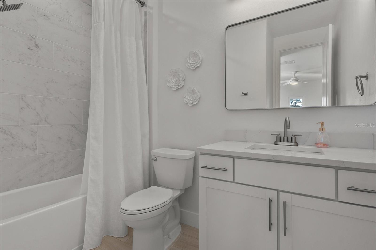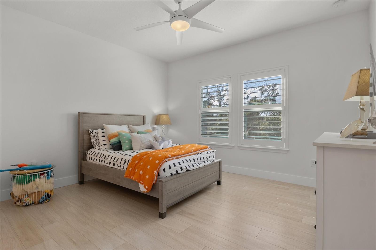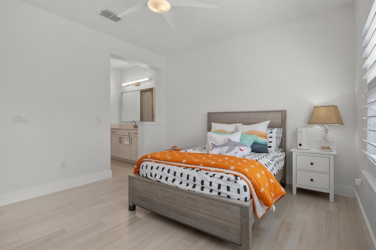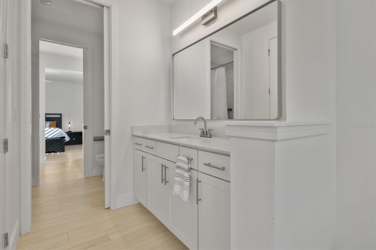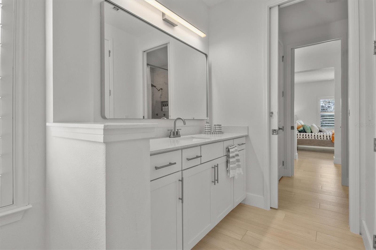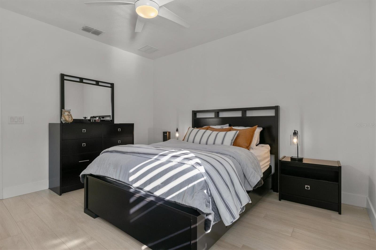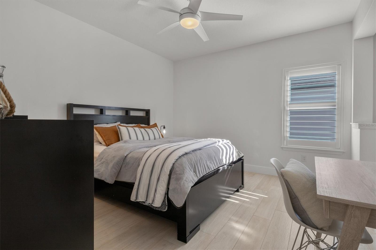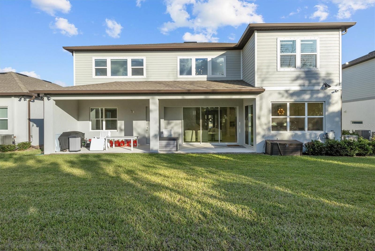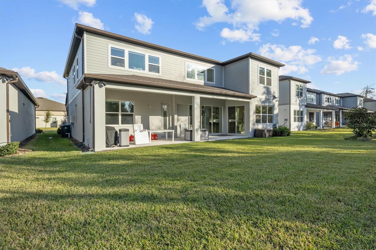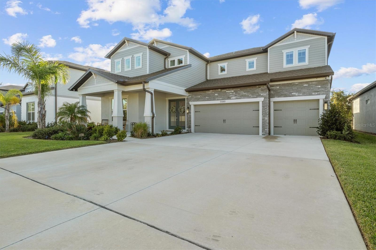11449 Owasee Trails Place, RIVERVIEW, FL 33569
Property Photos
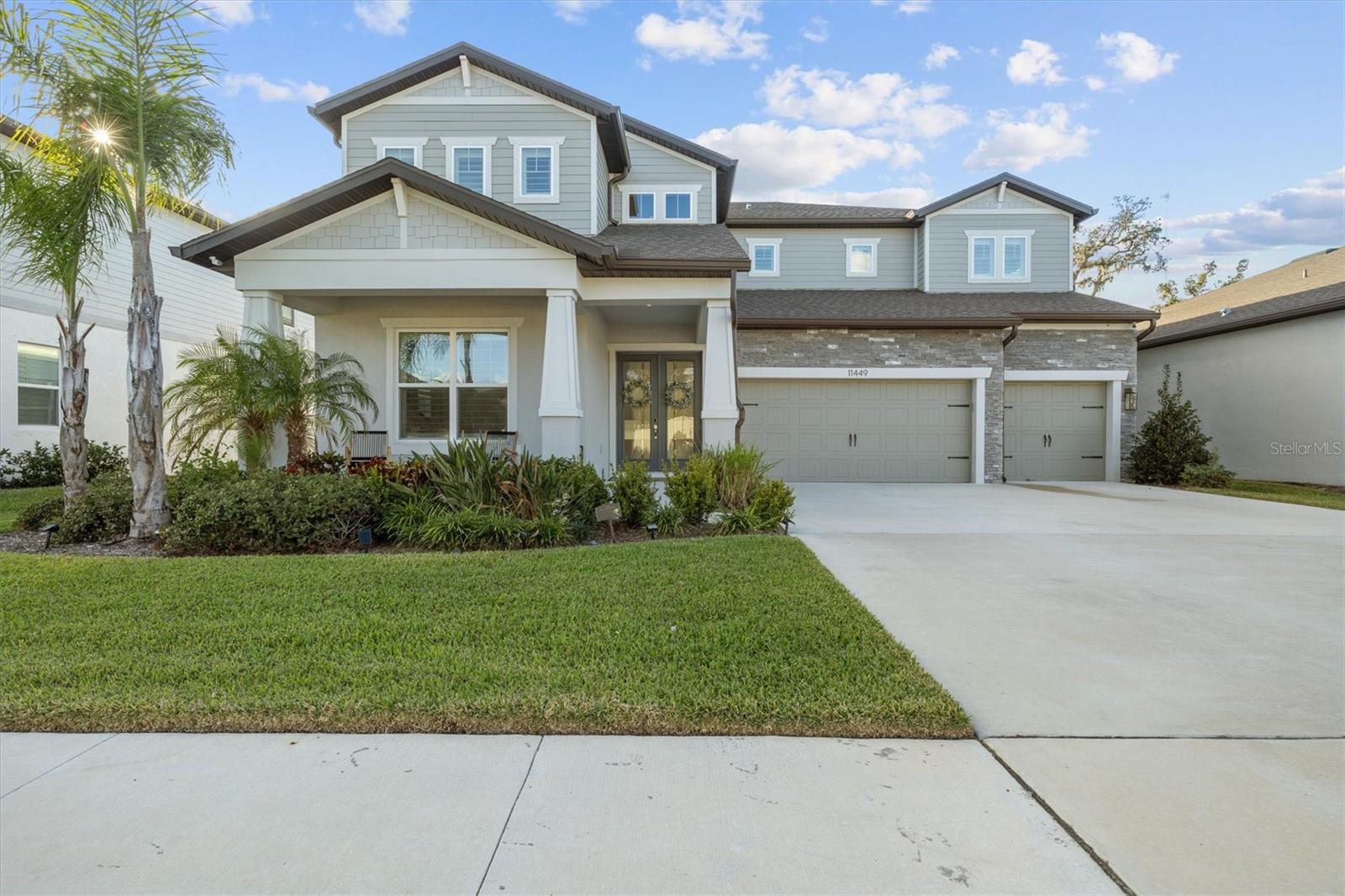
Would you like to sell your home before you purchase this one?
Priced at Only: $935,000
For more Information Call:
Address: 11449 Owasee Trails Place, RIVERVIEW, FL 33569
Property Location and Similar Properties






- MLS#: L4949574 ( Residential )
- Street Address: 11449 Owasee Trails Place
- Viewed: 353
- Price: $935,000
- Price sqft: $173
- Waterfront: No
- Year Built: 2023
- Bldg sqft: 5411
- Bedrooms: 5
- Total Baths: 5
- Full Baths: 5
- Garage / Parking Spaces: 3
- Days On Market: 118
- Additional Information
- Geolocation: 27.8345 / -82.2502
- County: HILLSBOROUGH
- City: RIVERVIEW
- Zipcode: 33569
- Subdivision: Hammock Crest
- Elementary School: Pinecrest
- Middle School: Barrington
- High School: Newsome
- Provided by: COLDWELL BANKER REALTY
- Contact: John Martinez
- 863-687-2233

- DMCA Notice
Description
Welcome to this stunning 5 bedroom, 5 bath two story home in the beautiful community of Hammock Crest. This spacious and elegant property features over 4,000 square feet of living space, perfect for families who love to entertain or simply enjoy a comfortable lifestyle.
The home boasts a spacious open floor plan, with soaring ceilings and plenty of natural light. The gourmet kitchen is a chef's dream, complete with top of the line appliances, granite countertops, and a large island perfect for family gatherings. The formal dining room and living room are ideal for hosting dinner parties and special occasions.
Each of the five bedrooms is generously sized, with the master suite offering a luxurious en suite bathroom and walk in closet. Additionally, the bonus room in the master suite can be used for an office or TV and relaxing room.
The beautifully landscaped yard offers plenty of outdoor space for entertaining, gardening, or simply enjoying the Florida sunshine. The three car tandem garage provides ample storage for your vehicles and additional belongings.
Located in a highly sought after part of Riverview, this home is just minutes away from top rated schools, shopping centers, and recreational parks. Riverview offers a wonderful community atmosphere with a variety of amenities and activities for all ages.
Don't miss the opportunity to make this dream home yours! Schedule your showing today and experience the luxury and comfort of this property.
Description
Welcome to this stunning 5 bedroom, 5 bath two story home in the beautiful community of Hammock Crest. This spacious and elegant property features over 4,000 square feet of living space, perfect for families who love to entertain or simply enjoy a comfortable lifestyle.
The home boasts a spacious open floor plan, with soaring ceilings and plenty of natural light. The gourmet kitchen is a chef's dream, complete with top of the line appliances, granite countertops, and a large island perfect for family gatherings. The formal dining room and living room are ideal for hosting dinner parties and special occasions.
Each of the five bedrooms is generously sized, with the master suite offering a luxurious en suite bathroom and walk in closet. Additionally, the bonus room in the master suite can be used for an office or TV and relaxing room.
The beautifully landscaped yard offers plenty of outdoor space for entertaining, gardening, or simply enjoying the Florida sunshine. The three car tandem garage provides ample storage for your vehicles and additional belongings.
Located in a highly sought after part of Riverview, this home is just minutes away from top rated schools, shopping centers, and recreational parks. Riverview offers a wonderful community atmosphere with a variety of amenities and activities for all ages.
Don't miss the opportunity to make this dream home yours! Schedule your showing today and experience the luxury and comfort of this property.
Payment Calculator
- Principal & Interest -
- Property Tax $
- Home Insurance $
- HOA Fees $
- Monthly -
Features
Building and Construction
- Covered Spaces: 0.00
- Exterior Features: Irrigation System, Lighting
- Flooring: Tile
- Living Area: 4281.00
- Roof: Shingle
School Information
- High School: Newsome-HB
- Middle School: Barrington Middle
- School Elementary: Pinecrest-HB
Garage and Parking
- Garage Spaces: 3.00
- Open Parking Spaces: 0.00
Eco-Communities
- Water Source: Public
Utilities
- Carport Spaces: 0.00
- Cooling: Central Air
- Heating: Central
- Pets Allowed: Yes
- Sewer: Public Sewer
- Utilities: Natural Gas Connected
Finance and Tax Information
- Home Owners Association Fee Includes: Maintenance Grounds
- Home Owners Association Fee: 129.00
- Insurance Expense: 0.00
- Net Operating Income: 0.00
- Other Expense: 0.00
- Tax Year: 2024
Other Features
- Appliances: Dishwasher, Disposal, Microwave, Refrigerator, Tankless Water Heater
- Association Name: Hammock Crest/ Home River Group
- Association Phone: 813-600-5090
- Country: US
- Interior Features: Built-in Features, Eat-in Kitchen, High Ceilings, Vaulted Ceiling(s), Walk-In Closet(s)
- Legal Description: HAMMOCK CREST LOT 44
- Levels: Two
- Area Major: 33569 - Riverview
- Occupant Type: Owner
- Parcel Number: U-31-30-21-C5Y-000000-00044.0
- Views: 353
- Zoning Code: PD
Nearby Subdivisions
Boyette Creek Ph 1
Boyette Farms
Boyette Farms Ph 2b1
Boyette Farms Ph 3
Boyette Park Ph 1a 1b 1d
Boyette Spgs Sec A
Boyette Spgs Sec A Un 1
Boyette Spgs Sec B Un 17
Boyette Spgs Sec B Un 18
Boyette Springs
Carmans Casa Del Rio
Echo Park
Enclave At Ramble Creek
Estates At Riversedge
Estuary Ph 1 4
Estuary Ph 2
Estuary Ph 5
Hammock Crest
Hawks Fern
Hawks Fern Ph 2
Hawks Fern Ph 3
Hawks Grove
Lake St. Charles
Lakeside Tr A2
Lakeside Tr B
Manors At Forest Glen
Mellowood Creek
Moss Creek Sub
Moss Landing Ph 3
Paddock Oaks
Peninsula At Rhodine Lake
Preserve At Riverview
Ridgewood
Ridgewood West
Rivercrest Lakes
Rivercrest Ph 1a
Rivercrest Ph 1b1
Rivercrest Ph 1b4
Rivercrest Ph 2 Prcl K An
Rivercrest Ph 2 Prcl N
Rivercrest Ph 2 Prcl O An
Rivercrest Ph 2b1
Rivercrest Ph 2b22c
Riverglen
Riverplace Sub
Riversedge
Rodney Johnsons Riverview Hig
Shadow Run
Shamblin Estates
South Fork
South Pointe Phase 4
Starling Oaks
Unplatted
Zzz
Contact Info

- Warren Cohen
- Southern Realty Ent. Inc.
- Office: 407.869.0033
- Mobile: 407.920.2005
- warrenlcohen@gmail.com



