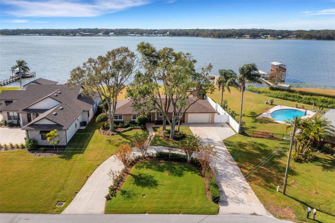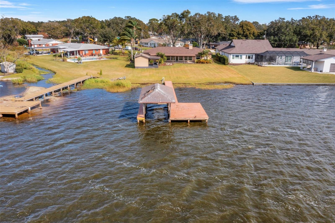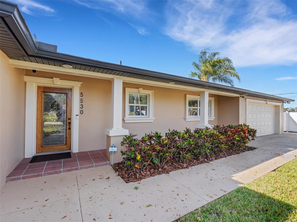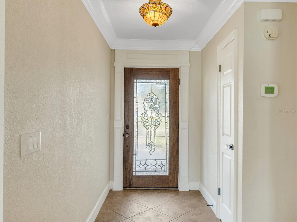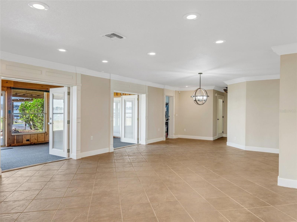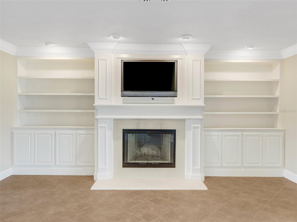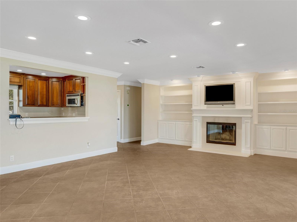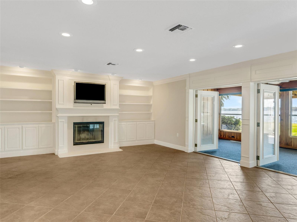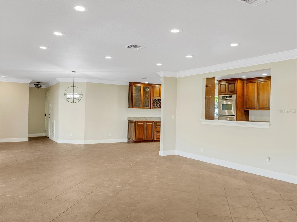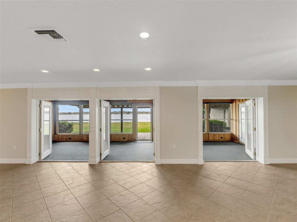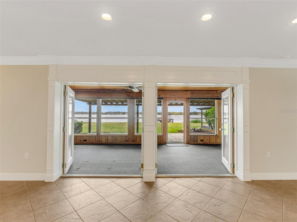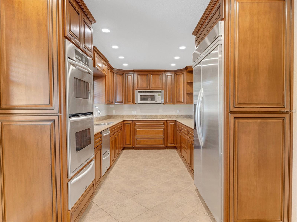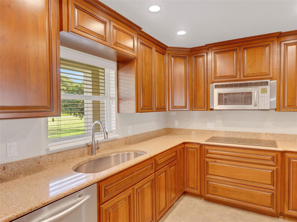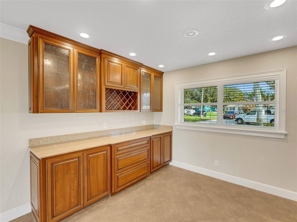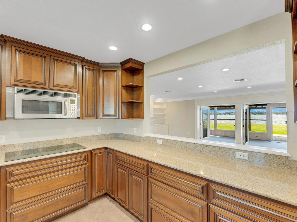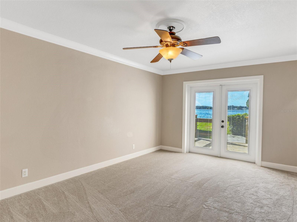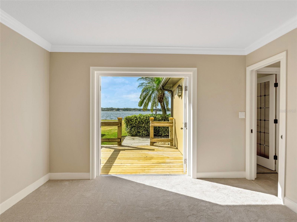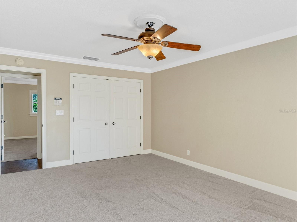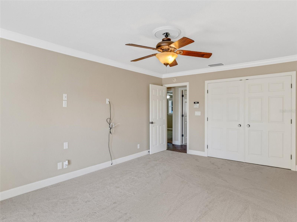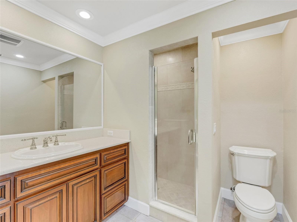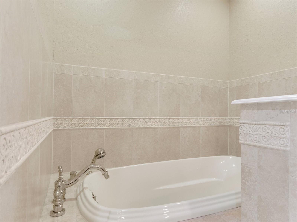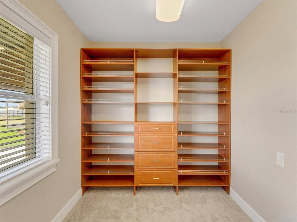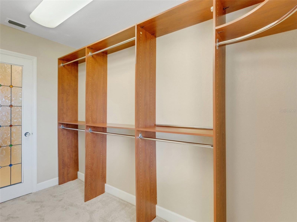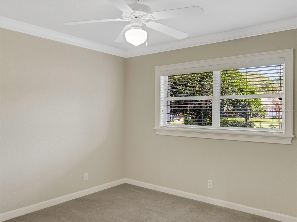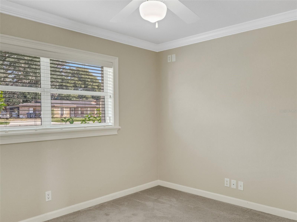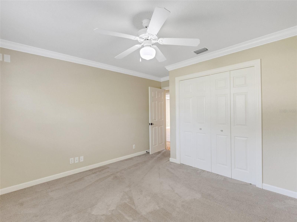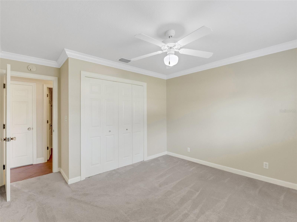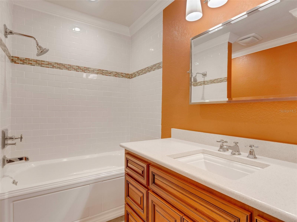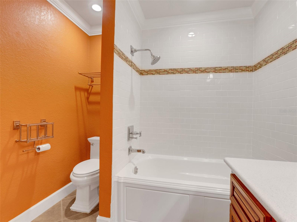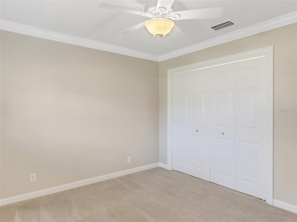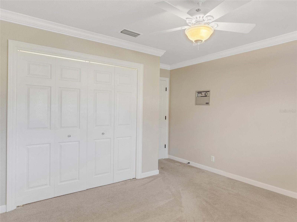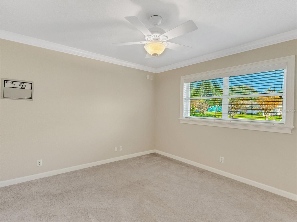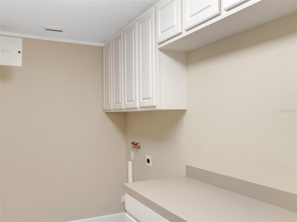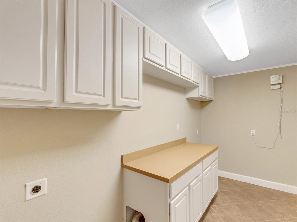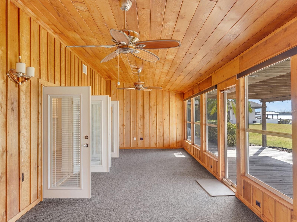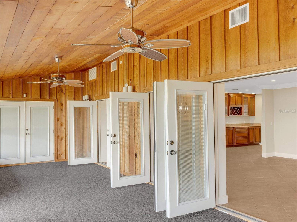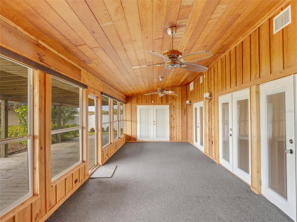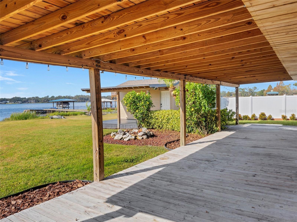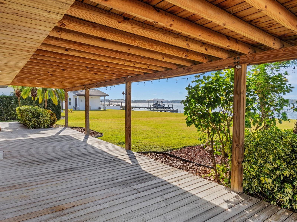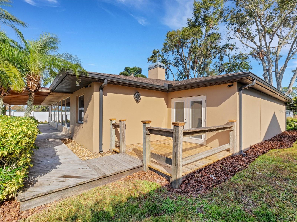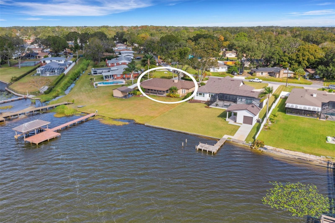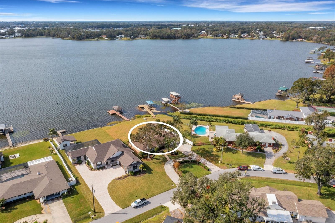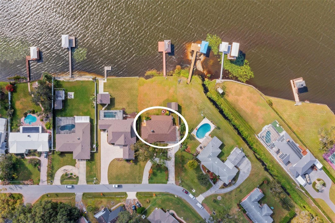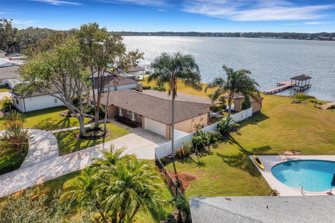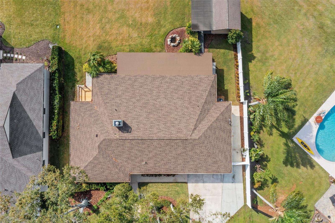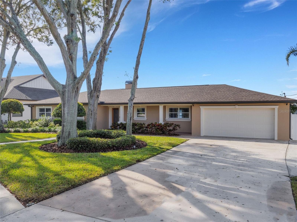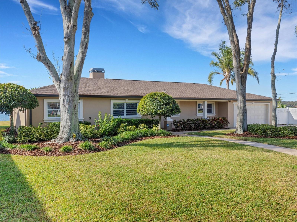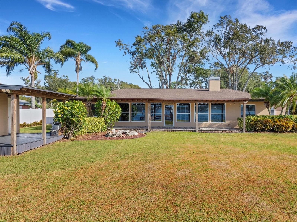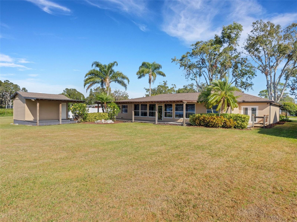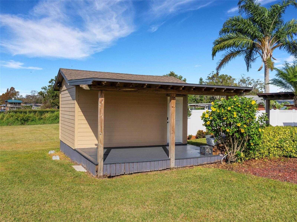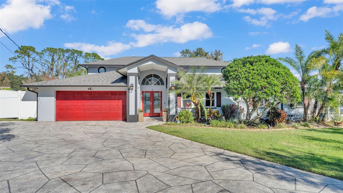5530 Driftwood Drive, LAKELAND, FL 33809
Property Photos
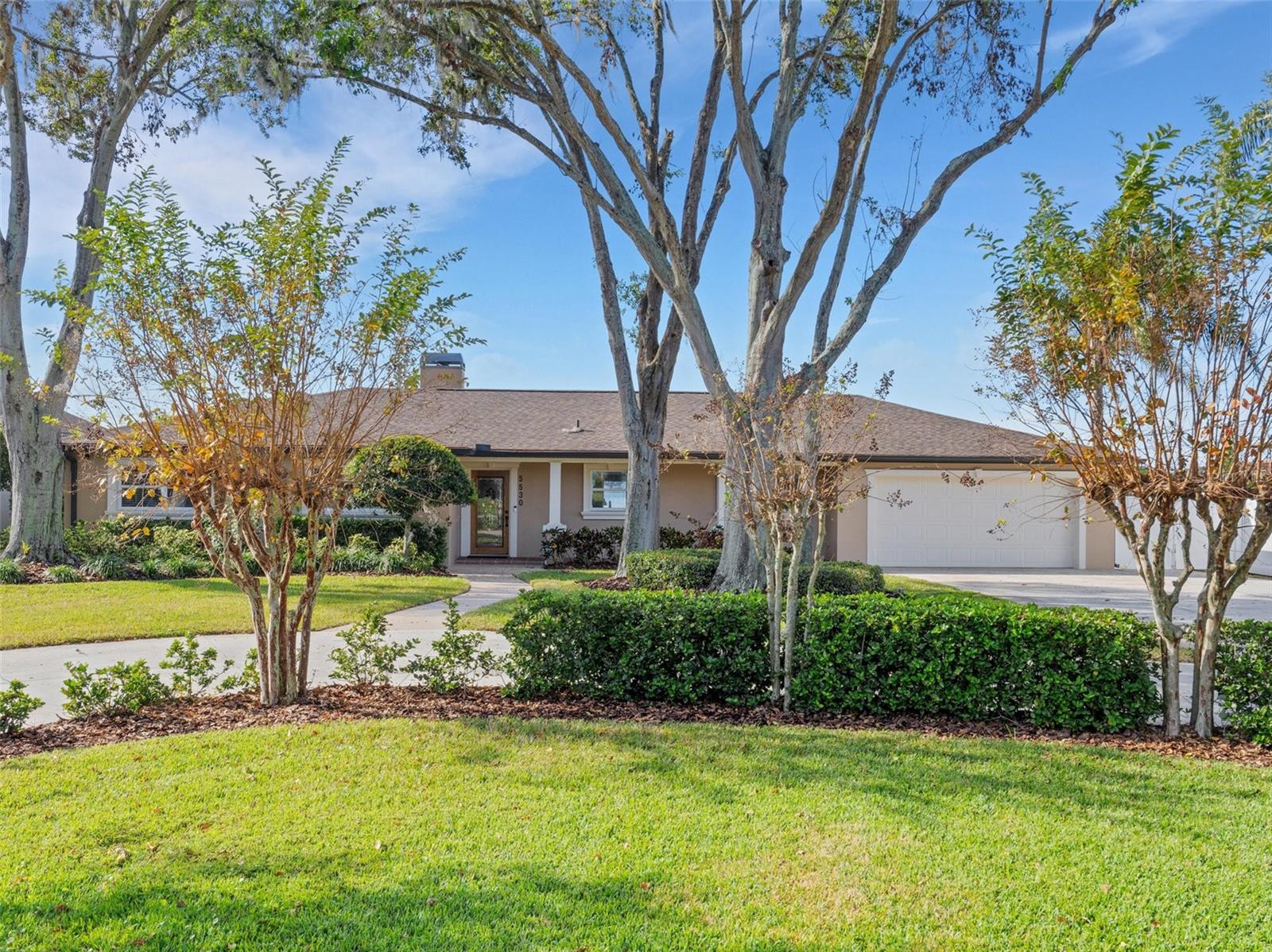
Would you like to sell your home before you purchase this one?
Priced at Only: $899,900
For more Information Call:
Address: 5530 Driftwood Drive, LAKELAND, FL 33809
Property Location and Similar Properties
- MLS#: L4949247 ( Residential )
- Street Address: 5530 Driftwood Drive
- Viewed: 28
- Price: $899,900
- Price sqft: $278
- Waterfront: Yes
- Wateraccess: Yes
- Waterfront Type: Lake
- Year Built: 1971
- Bldg sqft: 3232
- Bedrooms: 3
- Total Baths: 2
- Full Baths: 2
- Garage / Parking Spaces: 2
- Days On Market: 29
- Additional Information
- Geolocation: 28.1147 / -81.9609
- County: POLK
- City: LAKELAND
- Zipcode: 33809
- Subdivision: Gibson Park
- Elementary School: Padgett Elem
- Middle School: Lake Gibson /Junio
- High School: Lake Gibson
- Provided by: EXP REALTY LLC
- Contact: Russ Rhoads
- 888-883-8509

- DMCA Notice
-
DescriptionWelcome to your dream lakefront home on the serene shores of Lake Gibson in North Lakeland! This beautifully updated and meticulously maintained property offers the perfect blend of charm, modern amenities, and unbelievable viewsall with no HOA to worry about. Step inside to discover a thoughtfully designed open floor plan that effortlessly combines style and functionality, perfect for all your entertainment needs. The open concept Great Room and dining area showcase a warm, inviting wood burning fireplace framed by custom built ins, beautifully accented with crown molding and intricate custom millwork, bringing an elegant touch to the space. The home boasts 3 spacious bedrooms, 2 full baths, and an additional officeideal for working from home or as a flex space. The kitchen is a chefs delight, with stainless steel appliances, rich wood cabinetry, granite countertops, and a sunny eating nook. Adjacent to the kitchen is a large inside laundry room with custom built ins for added convenience. The glamorous primary suite is a true retreat, complete with French doors that open to a private patio and those wonderful lake views! The ensuite bath features a garden tub, a separate walk in shower, and not one but two expansive closetsa built in closet and a luxurious walk in California Closet system. Entertain with ease in the expansive 11.5 x 33 Florida Room, fully air conditioned and showcasing breathtaking lake views. Outside, enjoy the lush, mature landscaping, irrigated by a system that pumps from the lake. The property also features a circular driveway, a detached storage building with a covered porch, and a dock complete with a covered boat slip and lift. Updates include a brand new roof (September 2024), double paned windows, recessed lighting, and new plumbing and electrical systems redone to the studs. A large covered porch provides the perfect space for outdoor gatherings. This immaculate, move in ready home is truly a rare find. Experience lakefront living at its finest close to shopping, recreational areas, dining and with ease access to I4 East and West and all that Florida has to offer. Schedule your private tour today!
Payment Calculator
- Principal & Interest -
- Property Tax $
- Home Insurance $
- HOA Fees $
- Monthly -
Features
Building and Construction
- Covered Spaces: 0.00
- Exterior Features: French Doors, Irrigation System, Lighting
- Flooring: Carpet, Ceramic Tile, Wood
- Living Area: 2632.00
- Other Structures: Boat House, Shed(s)
- Roof: Shingle
Land Information
- Lot Features: Cleared, City Limits, Paved
School Information
- High School: Lake Gibson High
- Middle School: Lake Gibson Middle/Junio
- School Elementary: Padgett Elem
Garage and Parking
- Garage Spaces: 2.00
- Parking Features: Circular Driveway, Driveway, Garage Door Opener
Eco-Communities
- Water Source: Public
Utilities
- Carport Spaces: 0.00
- Cooling: Central Air
- Heating: Central, Electric
- Pets Allowed: Yes
- Sewer: Public Sewer
- Utilities: Cable Available, Electricity Connected, Public, Sewer Connected, Water Connected
Finance and Tax Information
- Home Owners Association Fee: 0.00
- Net Operating Income: 0.00
- Tax Year: 2023
Other Features
- Appliances: Built-In Oven, Cooktop, Dishwasher, Disposal, Dryer, Electric Water Heater, Microwave, Refrigerator, Washer
- Country: US
- Interior Features: Built-in Features, Ceiling Fans(s), Crown Molding, Eat-in Kitchen, Living Room/Dining Room Combo, Open Floorplan, Solid Wood Cabinets, Stone Counters, Walk-In Closet(s), Window Treatments
- Legal Description: GIBSON PARK PB 40 PG 8 BLK A LOT 7
- Levels: One
- Area Major: 33809 - Lakeland / Polk City
- Occupant Type: Vacant
- Parcel Number: 23-27-24-008800-001070
- Style: Ranch
- View: Water
- Views: 28
- Zoning Code: R-1
Similar Properties
Nearby Subdivisions
Beverly Hills
Breakwater Cove
Bridgeford Xing
Country Oaks Lakeland
Country Oakslakeland
Deerfield
Deerfield East
Derbyshire
Emerald Pointe
Gibson Hghts
Gibson Park
Gibsonia
Glen Hales Sub
Glenridge Ph 01
Hampton Chase
Hampton Chase Ph 02
Hilltop Heights
Hunters Crossing Ph 1
Hunters Run Ph 03
Hunters Xing Ph 3
Lake Gibson Hills Ph 02
Lake Gibson Hills Ph 03
Lake Gibson Shores
Lake Gibson Village Ph 02
Lost Lake Park Ph 03
Marcum Acres
North Fork Sub
Nottingham
Oaks Lakeland
Padgett Estates
Pineglen 1
Pineglen Ph Ii
Pineglen Tract 3
Plantation Ridge Add
Princeton Manor
Sandpiper Golf Cc Ph 1
Sandpiper Golf Cc Ph 10
Sandpiper Golf Cc Ph 11
Sandpiper Golf Cc Ph 16
Sandpiper Golf Country Club P
Sandpiper Golf And Country Clu
Sandwedge Villas
Sherwood Forest
Smoke Rise Sub
Timberidge Ph 02
Timberidge Ph 03
Timberidge Ph 05
Timberidge Sub
Trails 03 Rev
Wedgewood Golf Country Club P
Wilder Oaks
Wilder Pines

- Warren Cohen
- Southern Realty Ent. Inc.
- Office: 407.869.0033
- Mobile: 407.920.2005
- warrenlcohen@gmail.com


