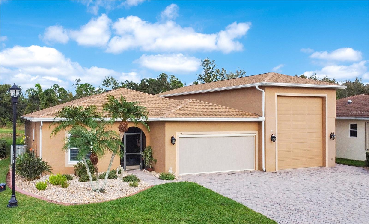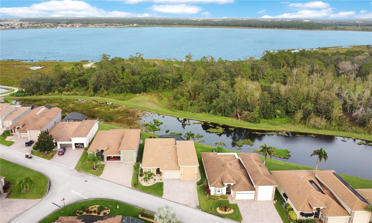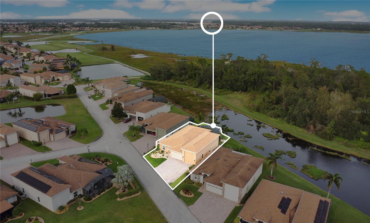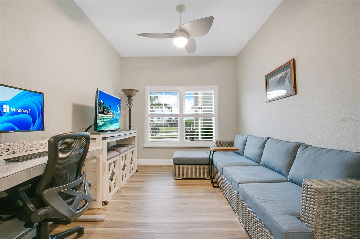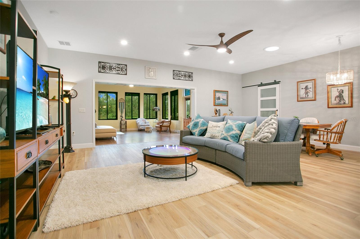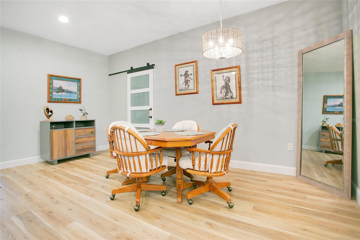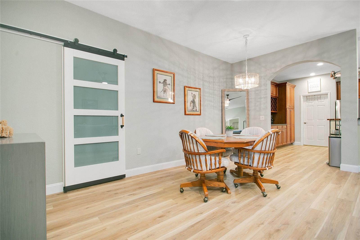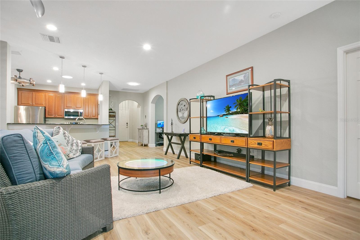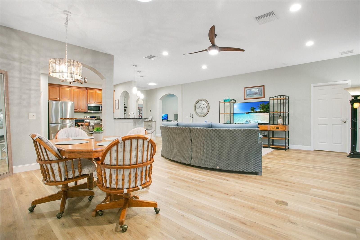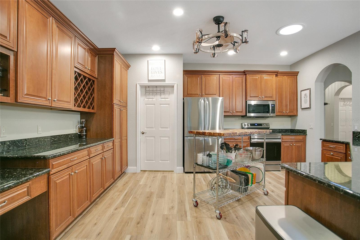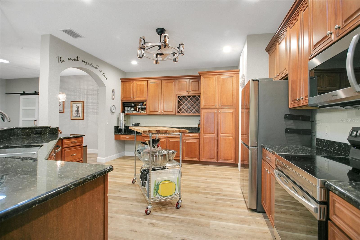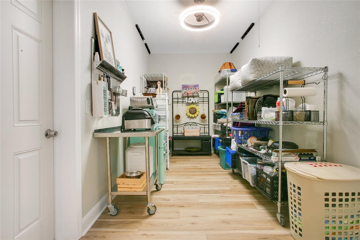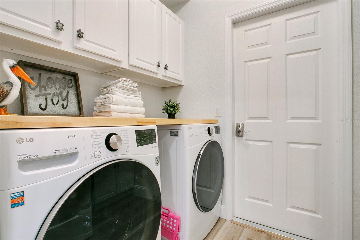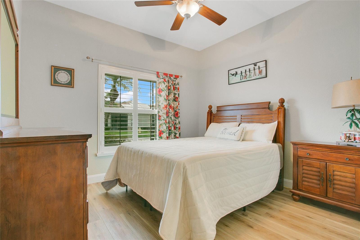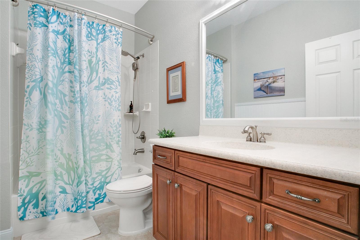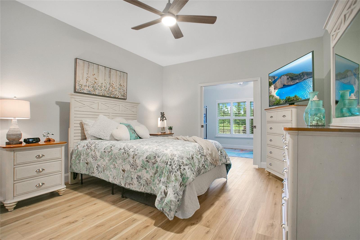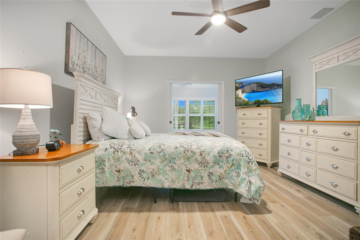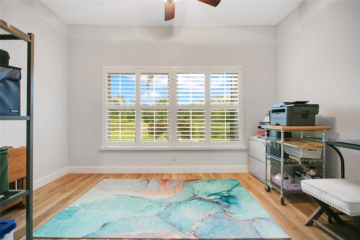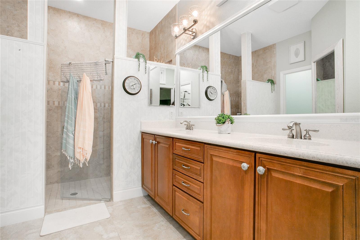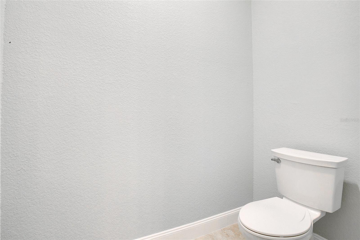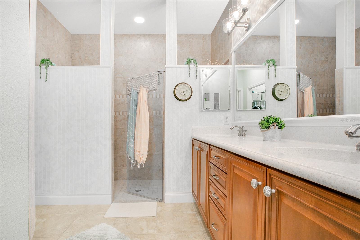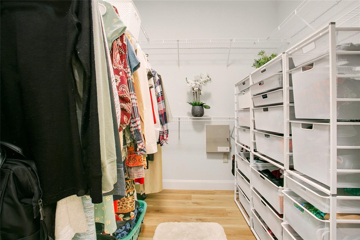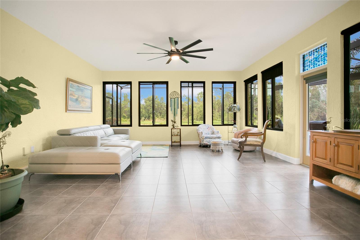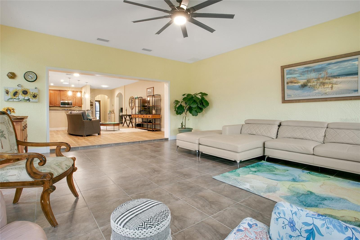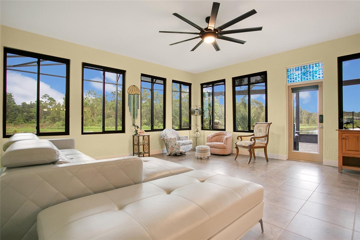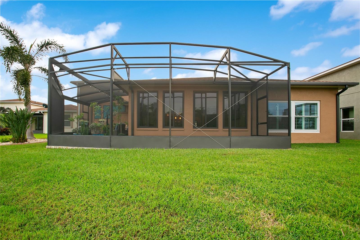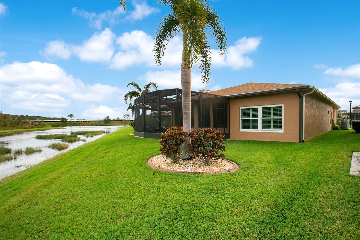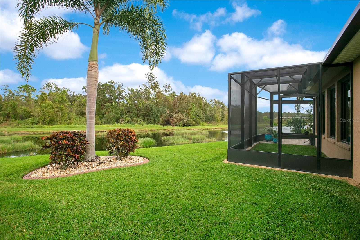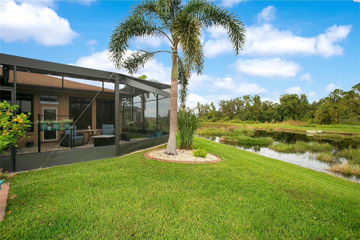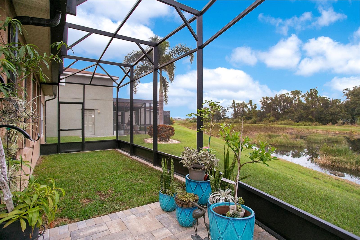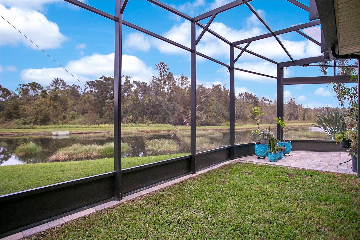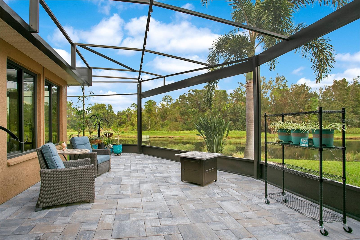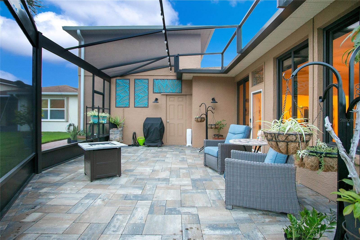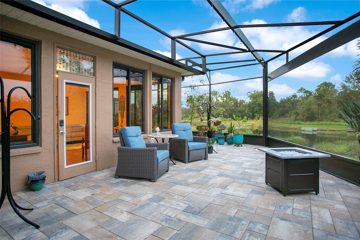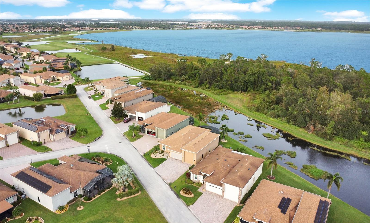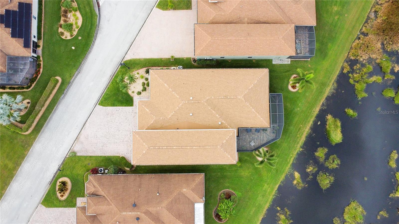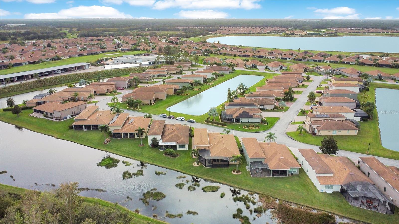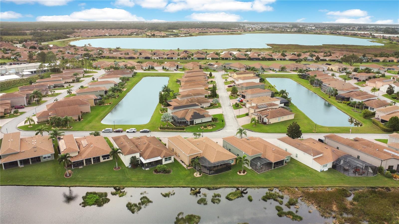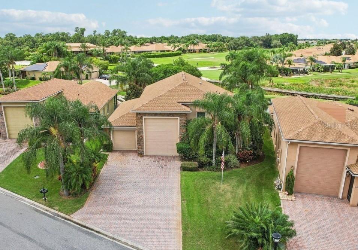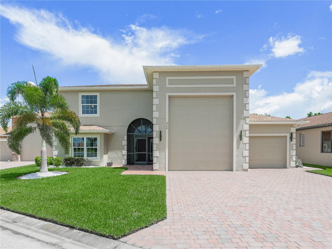3802 Litchfield Loop, LAKE WALES, FL 33859
Property Photos
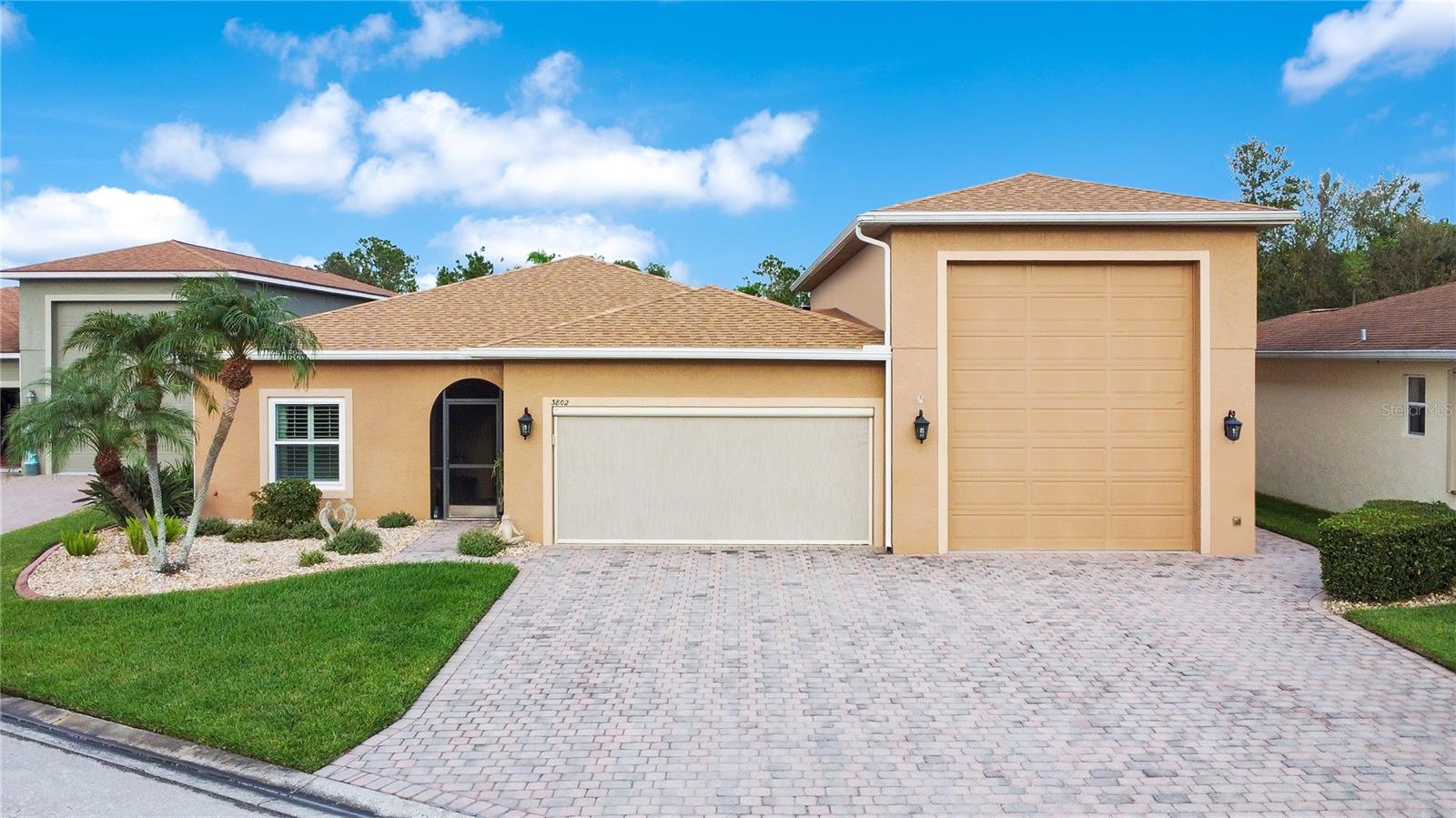
Would you like to sell your home before you purchase this one?
Priced at Only: $615,000
For more Information Call:
Address: 3802 Litchfield Loop, LAKE WALES, FL 33859
Property Location and Similar Properties






- MLS#: L4948739 ( Residential )
- Street Address: 3802 Litchfield Loop
- Viewed: 181
- Price: $615,000
- Price sqft: $163
- Waterfront: Yes
- Wateraccess: Yes
- Waterfront Type: Pond
- Year Built: 2007
- Bldg sqft: 3775
- Bedrooms: 2
- Total Baths: 2
- Full Baths: 2
- Garage / Parking Spaces: 2
- Days On Market: 140
- Additional Information
- Geolocation: 27.9444 / -81.6582
- County: POLK
- City: LAKE WALES
- Zipcode: 33859
- Subdivision: Lake Ashton Golf Club Ph 05
- Elementary School: Chain O Lakes Elem
- Middle School: Mclaughlin Middle
- High School: Lake Region High
- Provided by: LIVE FLORIDA REALTY
- Contact: Amanda Anderson
- 863-868-8905

- DMCA Notice
Description
*LOW INTEREST ASSUMABLE VA LOAN AVAILABLE* This meticulously upgraded 2 bedroom/2 bathroom plus a flex room home in the sought after Lake Ashton 55+ Golf Community offers an assumable VA loan with a low interest rate and exceptional amenities. The open floor plan features wood grain LVP flooring (2022), elegant arched doorways, and abundant natural light. The kitchen boasts 42 wood cabinets with crown molding, stone countertops, a new walk in pantry (2024), new stainless steel appliances, a built in wine rack, and a custom coffee bar. The primary suite includes a sitting/office area, pond views, an en suite bath with double vanities, Corian countertops, a tiled shower with seating, and custom wainscoting. A flex room offers versatility as a third bedroom, office, or dining space. Outdoor living is enhanced with a Florida room and screened paver patio (2022) overlooking the pond and wooded preserve. Motorcoach enthusiasts will love the 16' x 50' RV garage with full hookups and loft storage.
Upgrades Include: NEW Roof (2023), Storm Rated Windows (2023), New Water Heater (2024), Solar Tubes for Natural Light (2022)
Community Amenities: Two 18 hole golf courses | Bowling alley | Clubhouse w/ restaurant & entertainment
Boat dock & RV storage | Heated pool, sauna, & fitness center | Tennis, bocce & more
Dont miss this rare opportunityschedule your showing today!
Description
*LOW INTEREST ASSUMABLE VA LOAN AVAILABLE* This meticulously upgraded 2 bedroom/2 bathroom plus a flex room home in the sought after Lake Ashton 55+ Golf Community offers an assumable VA loan with a low interest rate and exceptional amenities. The open floor plan features wood grain LVP flooring (2022), elegant arched doorways, and abundant natural light. The kitchen boasts 42 wood cabinets with crown molding, stone countertops, a new walk in pantry (2024), new stainless steel appliances, a built in wine rack, and a custom coffee bar. The primary suite includes a sitting/office area, pond views, an en suite bath with double vanities, Corian countertops, a tiled shower with seating, and custom wainscoting. A flex room offers versatility as a third bedroom, office, or dining space. Outdoor living is enhanced with a Florida room and screened paver patio (2022) overlooking the pond and wooded preserve. Motorcoach enthusiasts will love the 16' x 50' RV garage with full hookups and loft storage.
Upgrades Include: NEW Roof (2023), Storm Rated Windows (2023), New Water Heater (2024), Solar Tubes for Natural Light (2022)
Community Amenities: Two 18 hole golf courses | Bowling alley | Clubhouse w/ restaurant & entertainment
Boat dock & RV storage | Heated pool, sauna, & fitness center | Tennis, bocce & more
Dont miss this rare opportunityschedule your showing today!
Payment Calculator
- Principal & Interest -
- Property Tax $
- Home Insurance $
- HOA Fees $
- Monthly -
Features
Building and Construction
- Covered Spaces: 0.00
- Exterior Features: Private Mailbox, Rain Gutters
- Flooring: Luxury Vinyl
- Living Area: 2468.00
- Roof: Shingle
Land Information
- Lot Features: Cleared, Landscaped, Near Golf Course
School Information
- High School: Lake Region High
- Middle School: Mclaughlin Middle
- School Elementary: Chain O Lakes Elem
Garage and Parking
- Garage Spaces: 2.00
- Open Parking Spaces: 0.00
- Parking Features: Driveway, RV Garage
Eco-Communities
- Water Source: Public
Utilities
- Carport Spaces: 0.00
- Cooling: Central Air
- Heating: Central
- Pets Allowed: Yes
- Sewer: Public Sewer
- Utilities: Cable Available, Cable Connected, Electricity Available, Electricity Connected, Phone Available, Public, Sewer Available, Sewer Connected, Underground Utilities, Water Available, Water Connected
Amenities
- Association Amenities: Basketball Court, Clubhouse, Fitness Center, Gated, Golf Course, Lobby Key Required, Pickleball Court(s), Pool, Racquetball, Recreation Facilities, Security, Shuffleboard Court, Storage, Tennis Court(s)
Finance and Tax Information
- Home Owners Association Fee Includes: Guard - 24 Hour, Pool, Recreational Facilities, Security
- Home Owners Association Fee: 60.00
- Insurance Expense: 0.00
- Net Operating Income: 0.00
- Other Expense: 0.00
- Tax Year: 2023
Other Features
- Appliances: Dishwasher, Disposal, Dryer, Electric Water Heater, Microwave, Range, Range Hood, Refrigerator, Washer
- Association Name: Lake Ashton Home Owners Association
- Association Phone: 863-325-0065
- Country: US
- Interior Features: Ceiling Fans(s), Eat-in Kitchen, High Ceilings, Open Floorplan, Primary Bedroom Main Floor, Solid Wood Cabinets, Stone Counters, Window Treatments
- Legal Description: LAKE ASHTON GOLF CLUB PHASE V PB 143 PG 22-24 LOT 1055
- Levels: One
- Area Major: 33859 - Lake Wales
- Occupant Type: Owner
- Parcel Number: 27-29-19-865201-010550
- View: Water
- Views: 181
Similar Properties
Nearby Subdivisions
Chalet Estates
Chalet Estates On Lake Suzanne
Crooked Lake Park 02
Crooked Lake Park Tr 04
Dinner Lake Ph 04
Dinner Lake Shores Ph 01
Dinner Lake Shores Ph 3
Dinner Lake Shores Phase Three
Dinner Lake South
Harper Estates
Heatherwood Sub
Hunt Club Groves 40s
Hunt Club Groves 50s
Lake Ashton Golf Club Ph 3a
Lake Ashton Golf Club Ph 01
Lake Ashton Golf Club Ph 02
Lake Ashton Golf Club Ph 03a
Lake Ashton Golf Club Ph 03b
Lake Ashton Golf Club Ph 04
Lake Ashton Golf Club Ph 05
Lake Ashton Golf Club Ph 06
Lake Ashton Golf Club Ph 1
Lake Ashton Golf Club Ph I
Lake Ashton Golf Club Ph Ii
Leighton Landing
Leighton Lndg
Leomas Landing 50s
Leomas Landing Ph 1
Leomas Lndg Ph 1
None
Reserve At Forest Lake
Reserve At Forest Lake Phase
Robins Run Phase 1
Robinson Sub
Scotts W W Add
South Lake Wales
Stones Sub
Waverly
Waverly Acres
West Lake Wales
Contact Info

- Warren Cohen
- Southern Realty Ent. Inc.
- Office: 407.869.0033
- Mobile: 407.920.2005
- warrenlcohen@gmail.com



