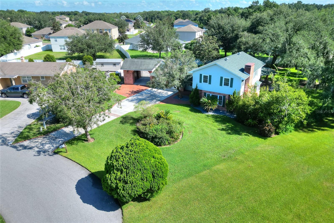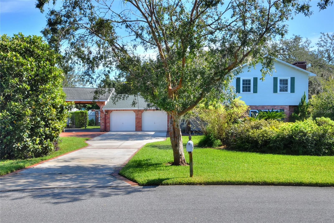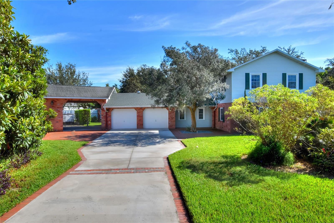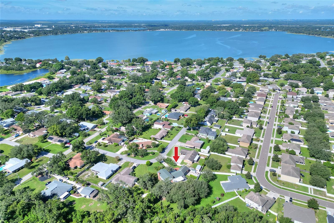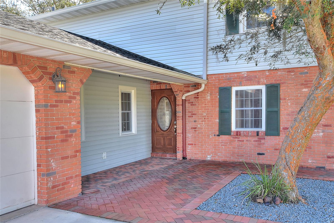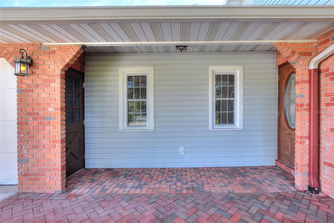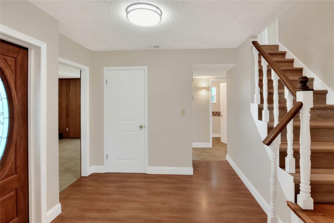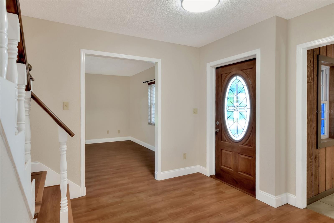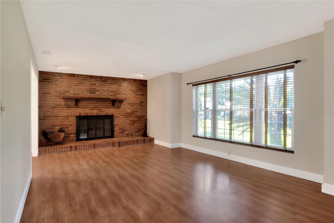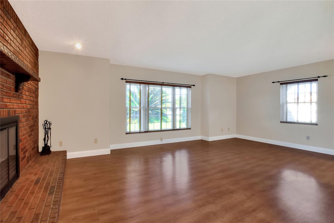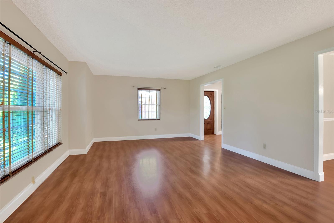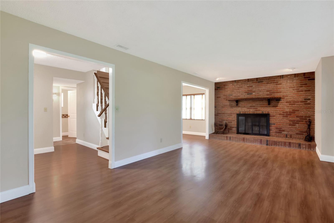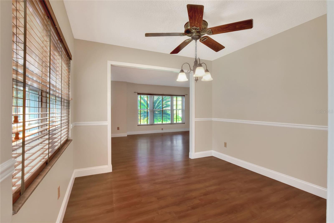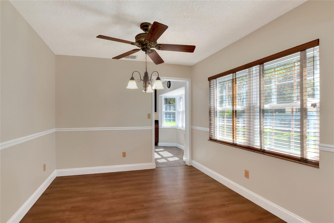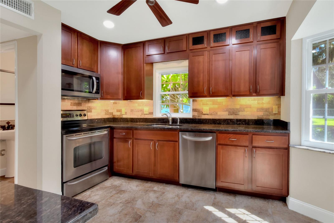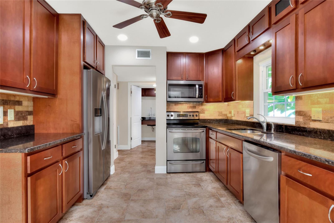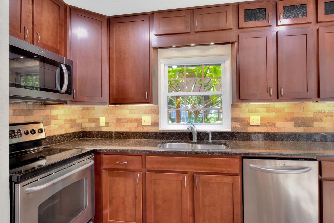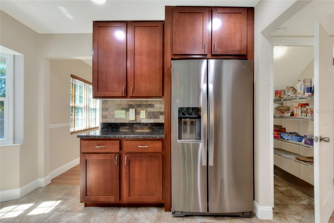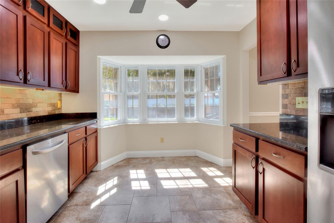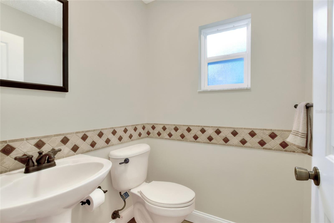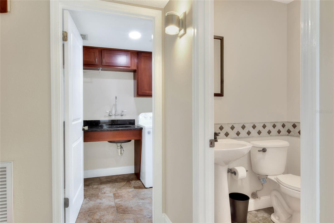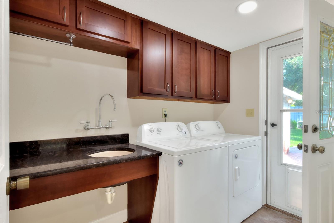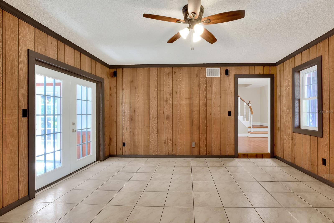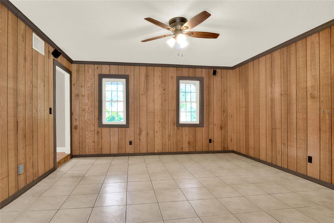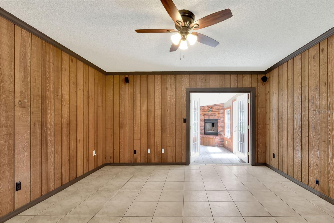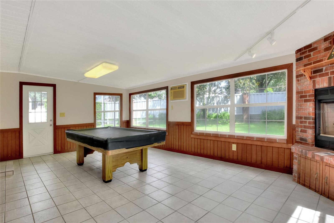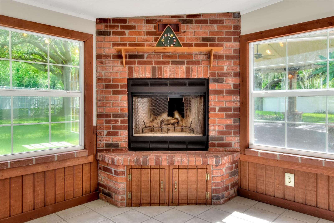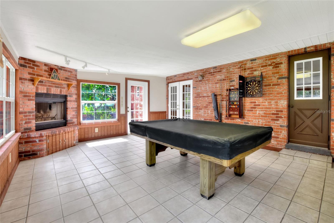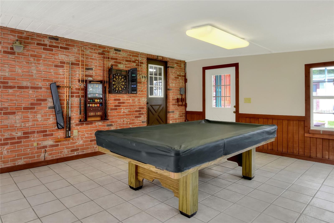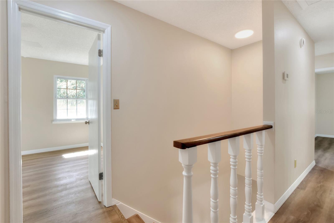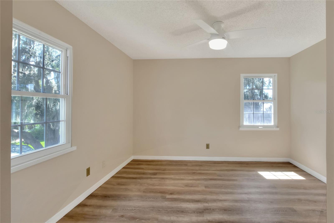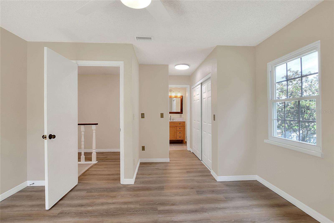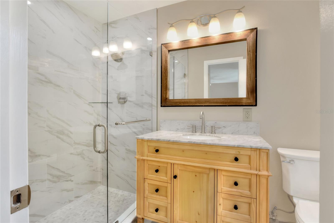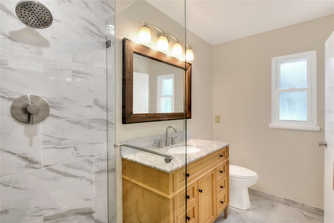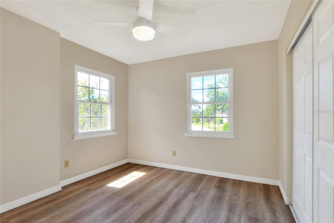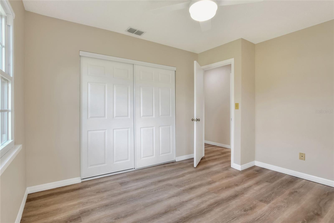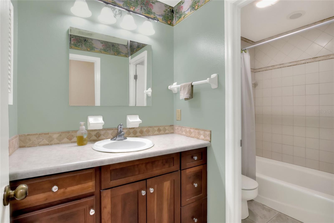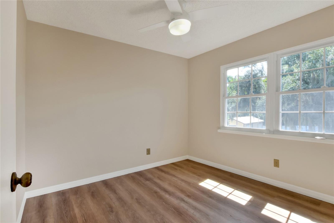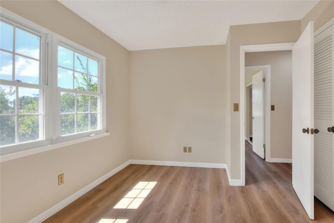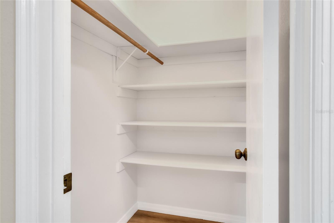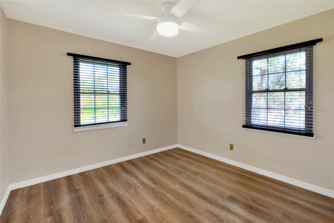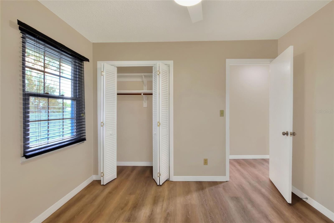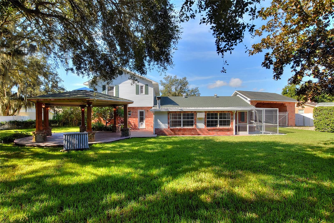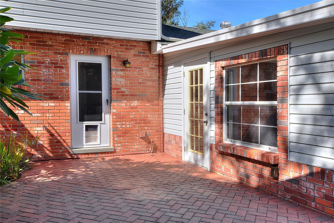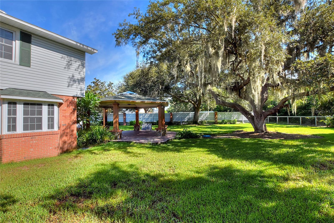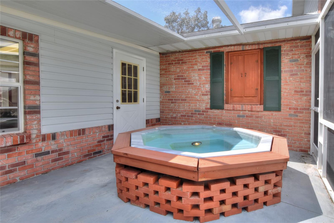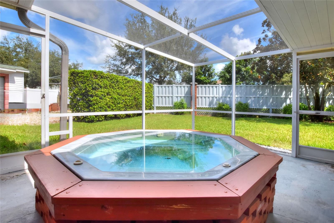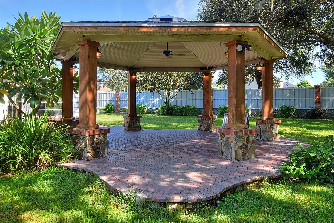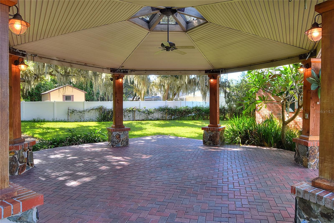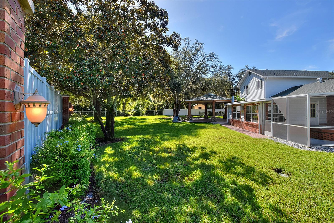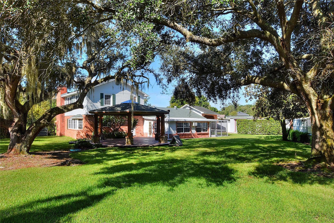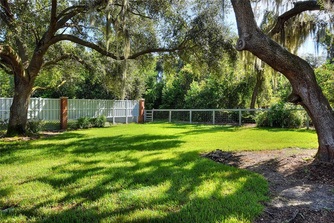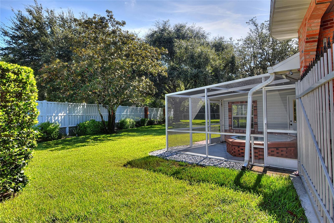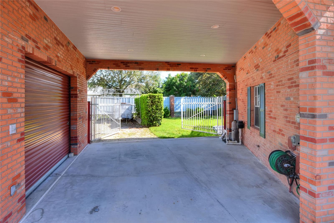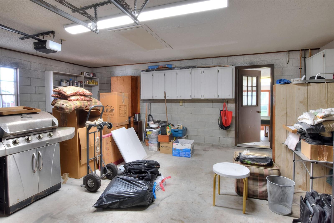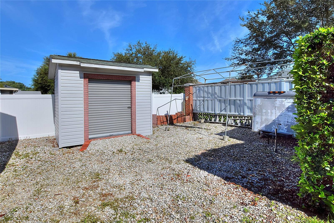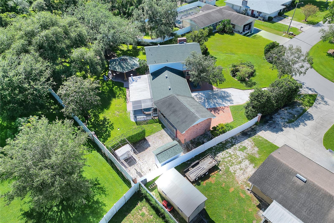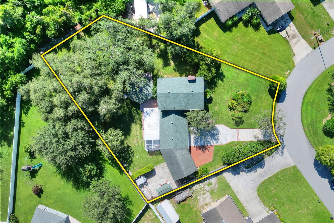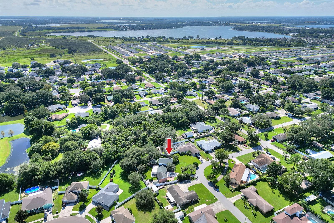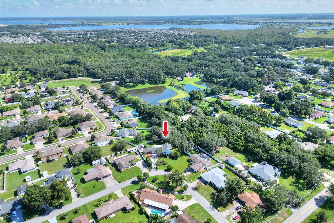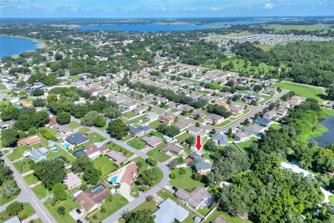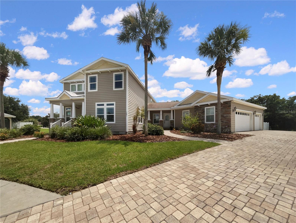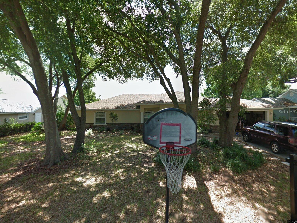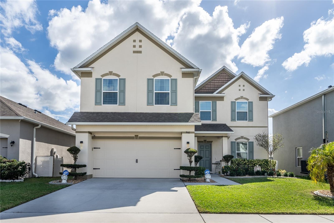223 Denese Lane, AUBURNDALE, FL 33823
Property Photos
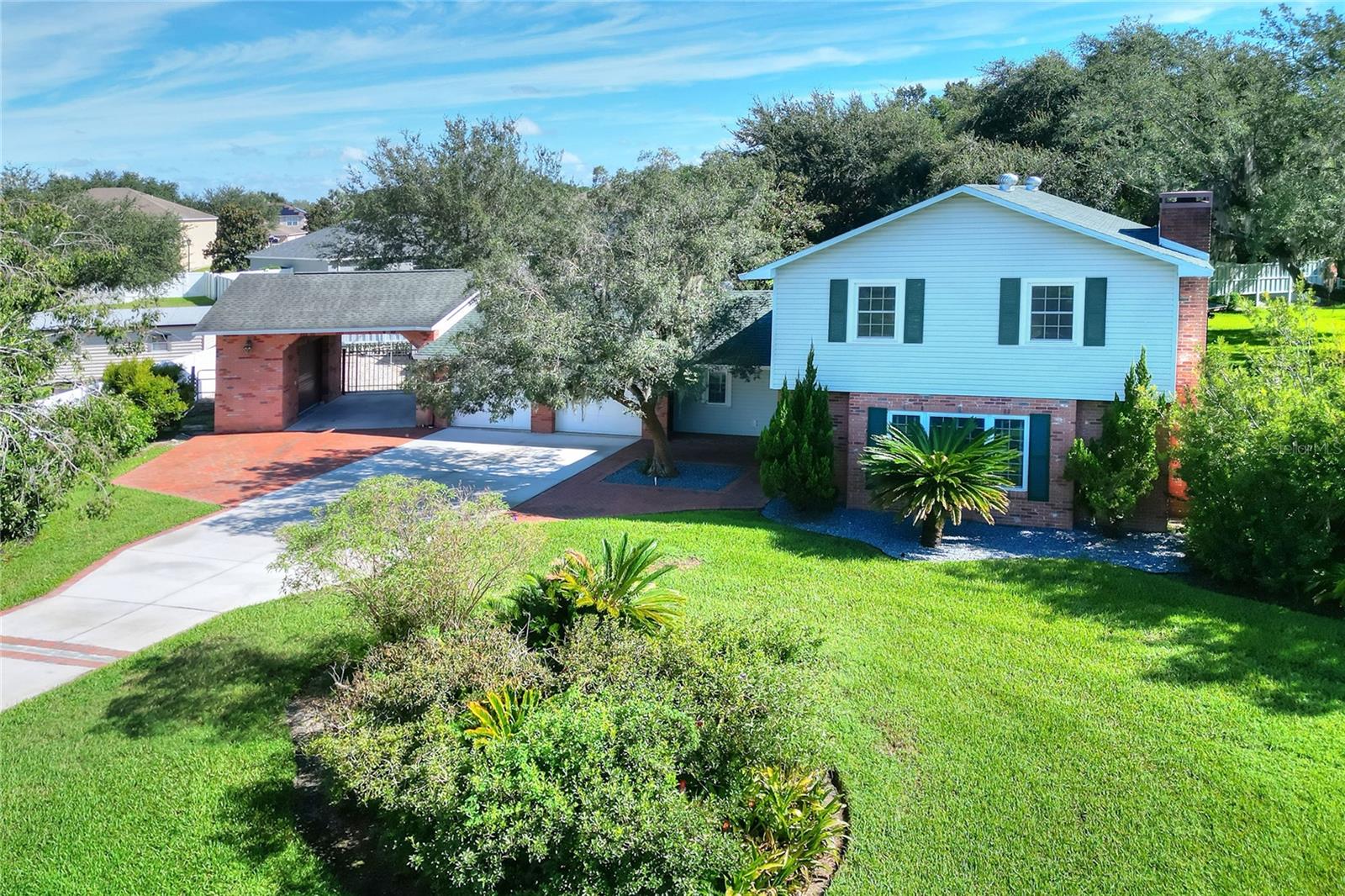
Would you like to sell your home before you purchase this one?
Priced at Only: $429,900
For more Information Call:
Address: 223 Denese Lane, AUBURNDALE, FL 33823
Property Location and Similar Properties
- MLS#: L4946106 ( Residential )
- Street Address: 223 Denese Lane
- Viewed: 13
- Price: $429,900
- Price sqft: $131
- Waterfront: No
- Year Built: 1978
- Bldg sqft: 3270
- Bedrooms: 4
- Total Baths: 3
- Full Baths: 2
- 1/2 Baths: 1
- Garage / Parking Spaces: 3
- Days On Market: 126
- Additional Information
- Geolocation: 28.0854 / -81.7814
- County: POLK
- City: AUBURNDALE
- Zipcode: 33823
- Subdivision: Keystone Hills
- Elementary School: Walter Caldwell Elem
- Middle School: Stambaugh
- High School: Auburndale
- Provided by: EXP REALTY LLC
- Contact: Russ Rhoads
- 888-883-8509

- DMCA Notice
-
DescriptionAre you are looking for a home to make wonderful new memories in? Then this is the property for you! Situated on a large corner lot in the bedroom community of Auburndale, this home has been very well maintained and it is warm, inviting and filled with traditional charm. Immaculate and move in ready just for you! It has been beautifully updated and freshly painted inside. You really must see it to appreciate just how great this home truly is. This is a 4 bedroom, 2.5 bath home with 1965 ht sq ft of spacious living. You will be able to entertain in the formal living room with a warm, inviting woodburning fireplace that flows into the separate formal dining room. The updated kitchen features a breakfast nook, raised panel cabinets, granite counters and staineless appliances for all your cooking needs. In addition, there is a walk in pantry conveniently situated under the stairs. Located off the kitchen is a powder bathroom and large inside laundry/mud room with cabinets, laundry folding area, sink and built in ironing board ~ and yes, the washer and dryer stay! Also located on the first floor is a den/Florida room for additional space to relax or entertain. French doors from this great space lead to the huge enclosed porch which has it's own A/C AND a wood burning fireplace. The seller plans to leave the pool table and all the accessories. The primary bedroom and ensuite bathroom are located on the 2nd floor. The primary bathroom was beautifully updated in 2023 plus there are 2 large built in closets. All of the bedrooms have new luxury vinyl flooring and new ceiling fans. The hall bath on the 2nd floor has had improvements and there is a huge 5x4 walk in linen/coat closet. You will have a 2 car attached garage with storage, an attached and covered carport plus an attached workshop with a roll down door. For additional storage needs, there is separate storage shed. Enjoy your private yard with mature landscaping, there is a acreened and heated built in spa, a massive gazebo for entertaing which with some additions could be a wonderful outdoor kitchen. A short list improvements are: New hot water heater installed in Aug 2024, new electrical panel and breakers w/ generator backfeed receptical. (seller has a working generator that he will leave for the buyers convenience). A new roof was installed in 2020, double paned windows and doors were installed in 2007. The seller has provided a detailed list of improvements that we will be glad to provide. This home is located close to Lake Ariana, you will have an easy commute to Orlando, Tampa, Lakeland, Winter Have and more. This is a growing community that is close to shopping, dining, schools, recreational areas and everything that Florida living has to offer! You will not be disappointed, call today for a private appointment and WELCOME HOME!
Payment Calculator
- Principal & Interest -
- Property Tax $
- Home Insurance $
- HOA Fees $
- Monthly -
Features
Building and Construction
- Covered Spaces: 0.00
- Exterior Features: French Doors, Irrigation System, Lighting
- Fencing: Fenced, Other, Vinyl, Wire
- Flooring: Ceramic Tile, Laminate, Luxury Vinyl
- Living Area: 1942.00
- Other Structures: Gazebo, Shed(s), Storage, Workshop
- Roof: Shingle
Land Information
- Lot Features: Cleared, Corner Lot, City Limits, Irregular Lot, Landscaped, Oversized Lot, Paved
School Information
- High School: Auburndale High School
- Middle School: Stambaugh Middle
- School Elementary: Walter Caldwell Elem
Garage and Parking
- Garage Spaces: 2.00
- Parking Features: Covered, Driveway, Garage Door Opener, Open
Eco-Communities
- Water Source: Public
Utilities
- Carport Spaces: 1.00
- Cooling: Central Air
- Heating: Central, Electric
- Pets Allowed: Yes
- Sewer: Public Sewer
- Utilities: Cable Available, Electricity Connected, Public, Sewer Connected, Sprinkler Well, Water Connected
Finance and Tax Information
- Home Owners Association Fee: 0.00
- Net Operating Income: 0.00
- Tax Year: 2023
Other Features
- Appliances: Dishwasher, Disposal, Dryer, Electric Water Heater, Microwave, Range, Refrigerator, Washer
- Country: US
- Interior Features: Ceiling Fans(s), Crown Molding, Eat-in Kitchen, PrimaryBedroom Upstairs, Solid Wood Cabinets, Walk-In Closet(s), Window Treatments
- Legal Description: KEYSTONE HILLS PB 66 PG 17 LOT 4
- Levels: Two
- Area Major: 33823 - Auburndale
- Occupant Type: Vacant
- Parcel Number: 25-27-35-305230-000040
- Style: Traditional
- Views: 13
- Zoning Code: R-1
Similar Properties
Nearby Subdivisions
Alberta Park Annex Rep
Alberta Park Sub
Amber Estates Phase Two
Arietta Palms
Atlantic Heights Rep Pt
Auburn Grove Ph I
Auburn Grove Phase I
Auburn Oaks Ph 02
Auburn Preserve
Auburndale Heights
Auburndale Lakeside Park
Auburndale Manor
Azalea Park
Bennetts Resub
Bentley North
Bentley Oaks
Bergen Pointe Estates Ph 02
Berkely Rdg Ph 2
Berkley Rdg Ph 03
Berkley Rdg Ph 03 Berkley Rid
Berkley Rdg Ph 2
Berkley Reserve Rep
Brookland Park
Cadence Crossing
Carlsbad Heights
Cascara
Classic View Estates
Diamond Ridge
Diamond Ridge 02
Doves View
Edmiston Eslick Add
Enclave At Lake Myrtle
Enclave Lake Myrtle
Enclavelk Myrtle
Estates Auburndale
Estates Auburndale Ph 02
Estates Of Auburndale Phase 2
Estatesauburndale
Estatesauburndale Ph 02
Evyln Heights
Fair Haven Estates
First Add
Godfrey Manor
Grove Estates 1st Add
Grove Estates Second Add
Hattie Pointe
Helms John C Al
Hickory Ranch
Hillgrove Subdivision
Hills Arietta
Interlochen Sub
Johnson Heights
Keystone Hills
Kirkland Lake Estates
Lake Arietta Reserve
Lake Tennessee Country Estates
Lake Van Sub
Lake Whistler Estates
Magnolia Estates
Mattie Pointe
Midway Gardens
Midway Sub
Noxons Sub
Oak Crossing Ph 01
Paddock Place
Prestown Sub
Reserve At Van Oaks
Rexanne Sub
Shaddock Estates
Shadow Lawn
Smith J L Sub
St Neots Sub
Summerlake Estates
Sun Acres
Sun Acres Un 1
Sun Acres Un 3
Sunset Park Ext
Triple Lake Sub
Van Fleet Estates
Van Lakes
Water Ridge Sub
Water Ridge Subdivision
Watercrest Estates
Whispering Pines Sub
Wihala Add

- Warren Cohen
- Southern Realty Ent. Inc.
- Office: 407.869.0033
- Mobile: 407.920.2005
- warrenlcohen@gmail.com


