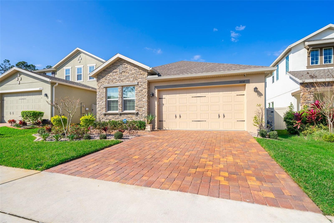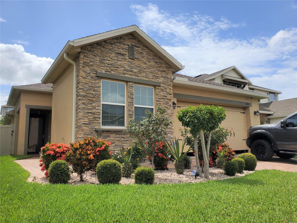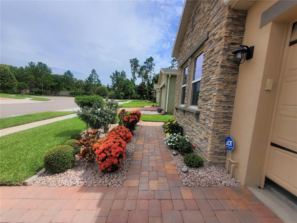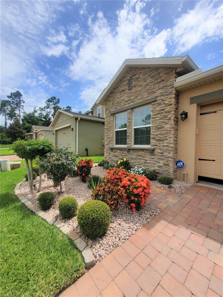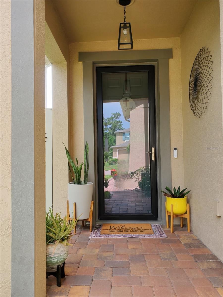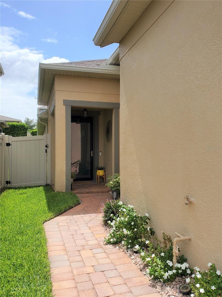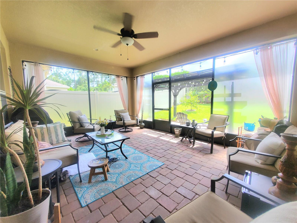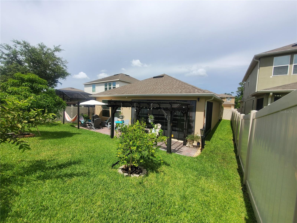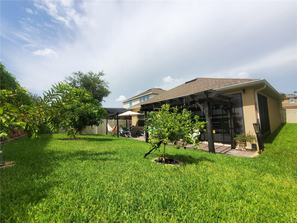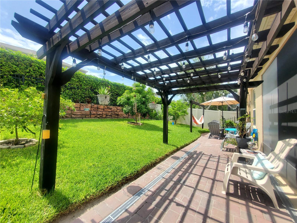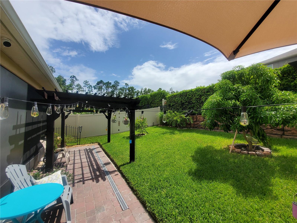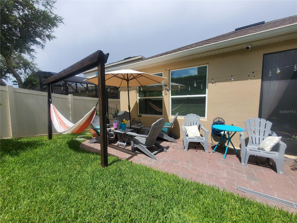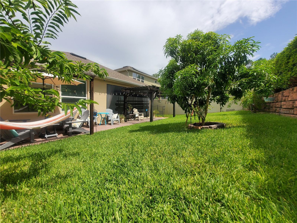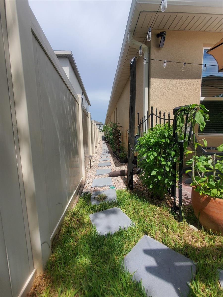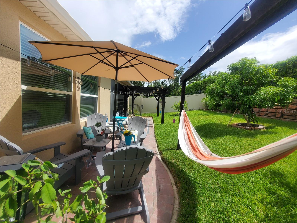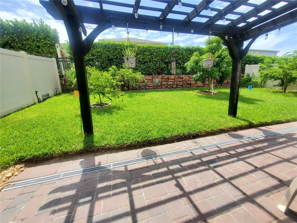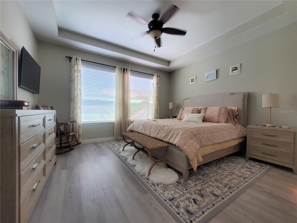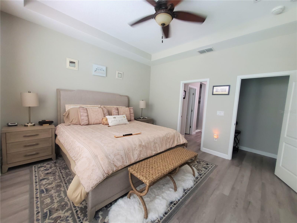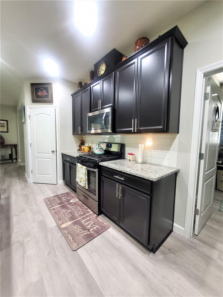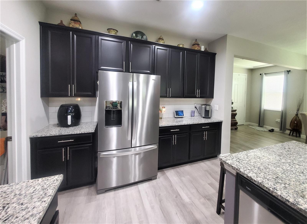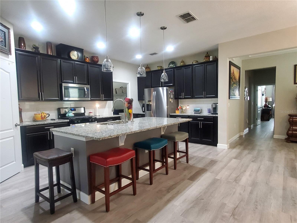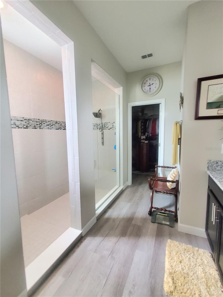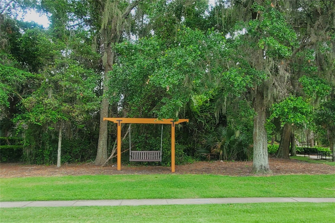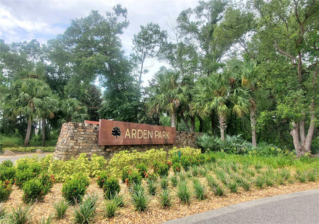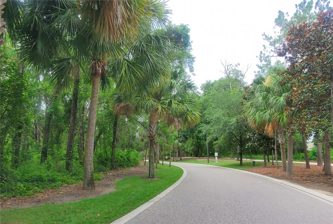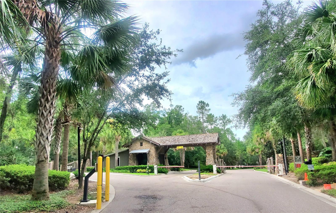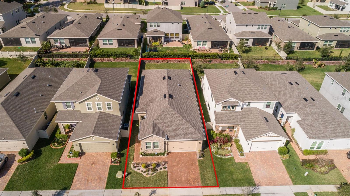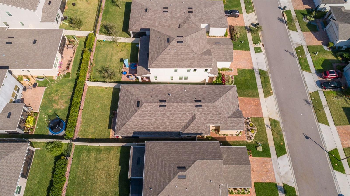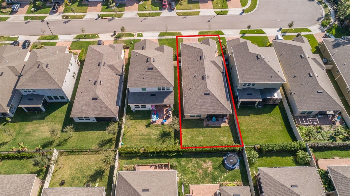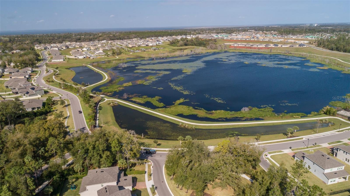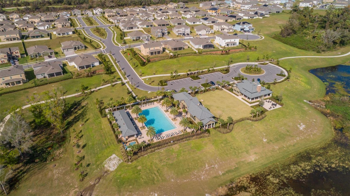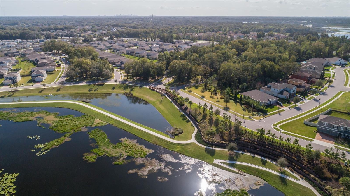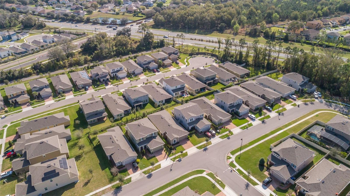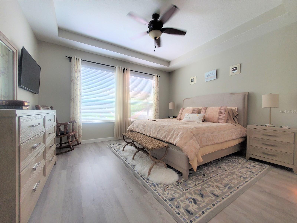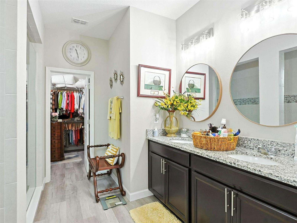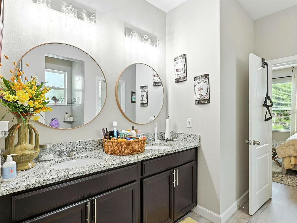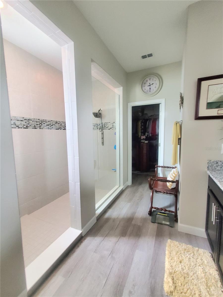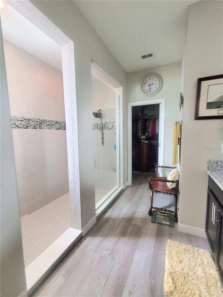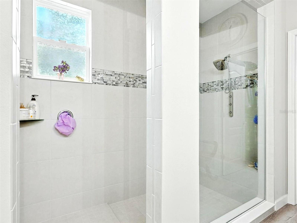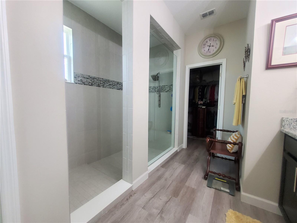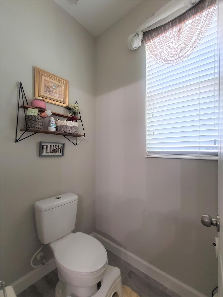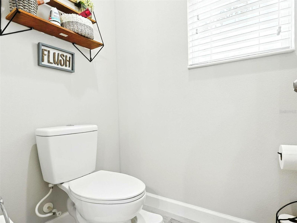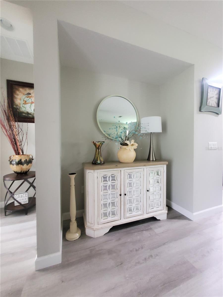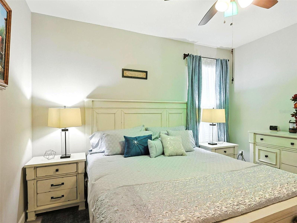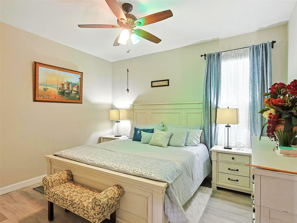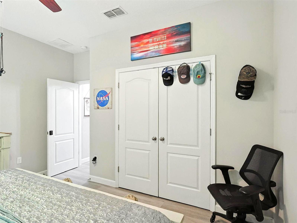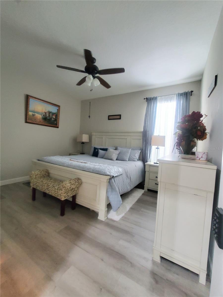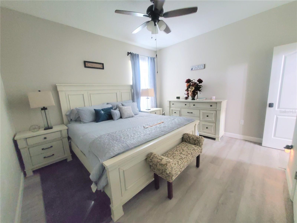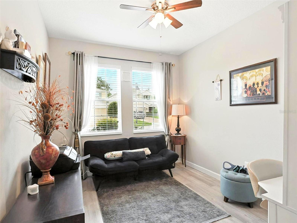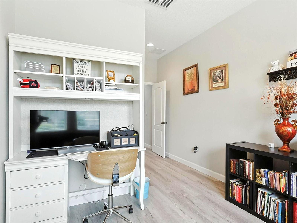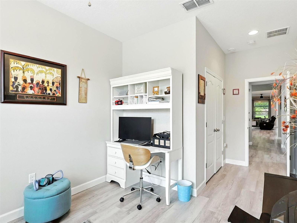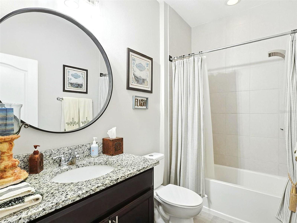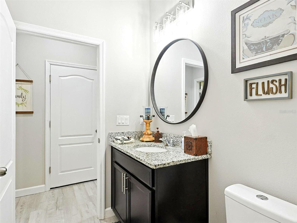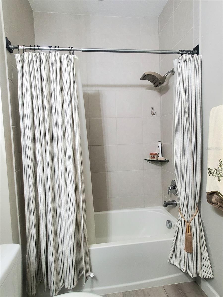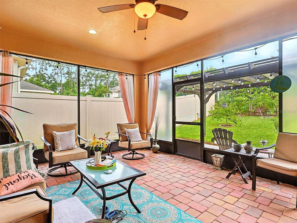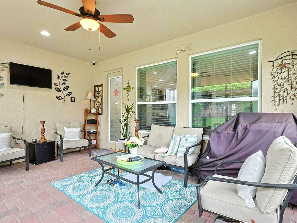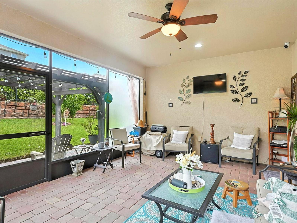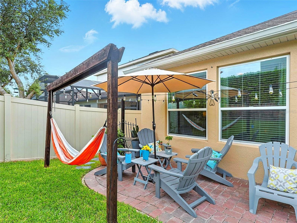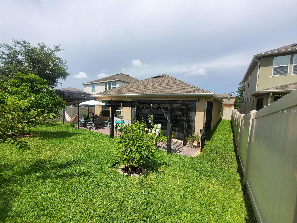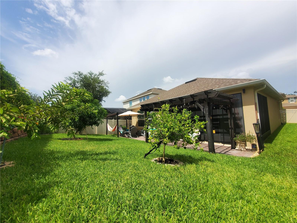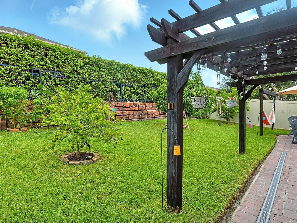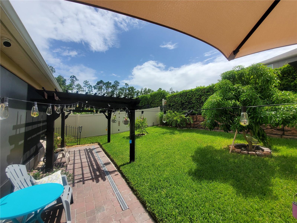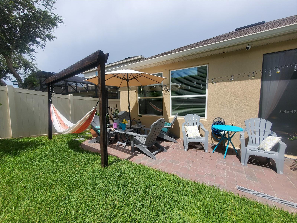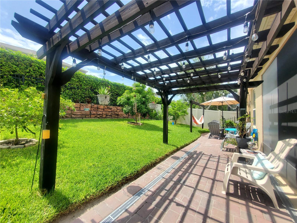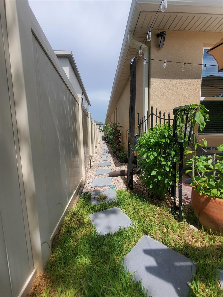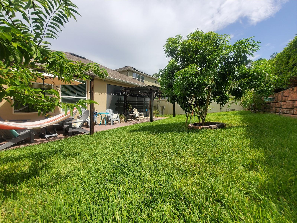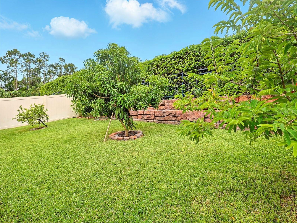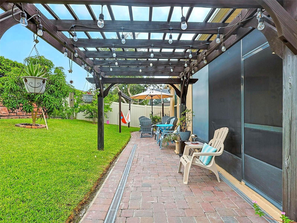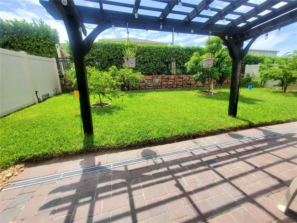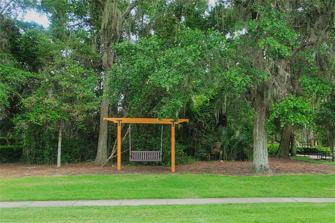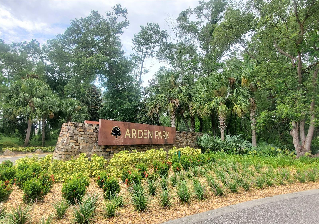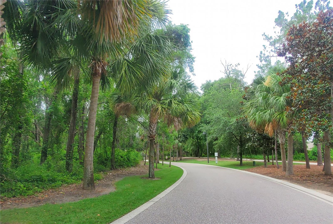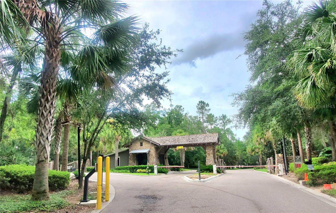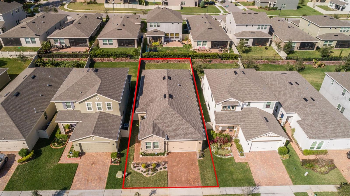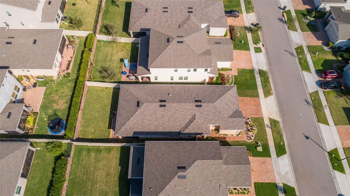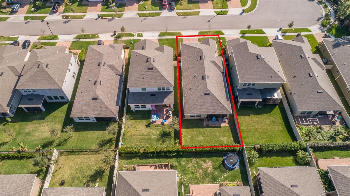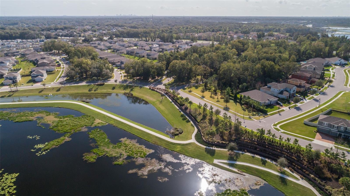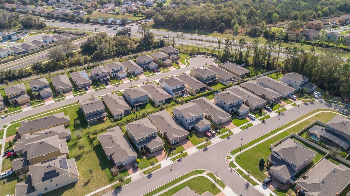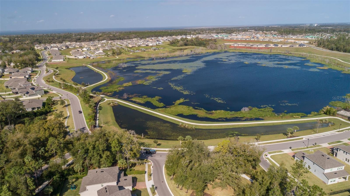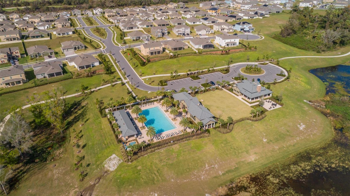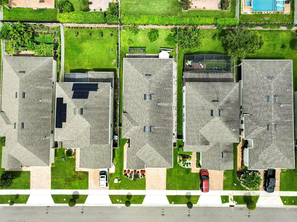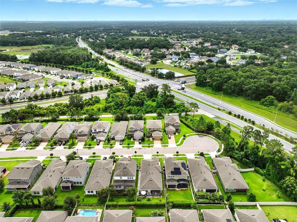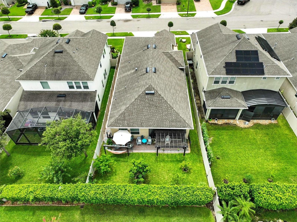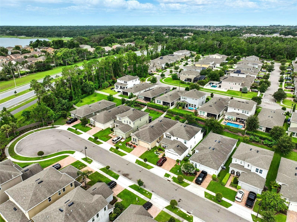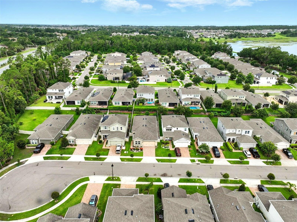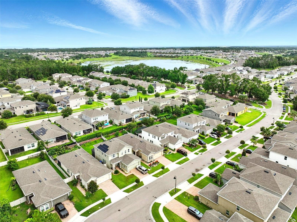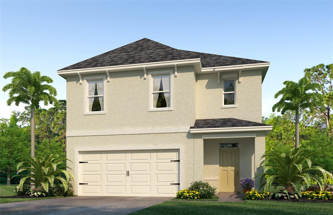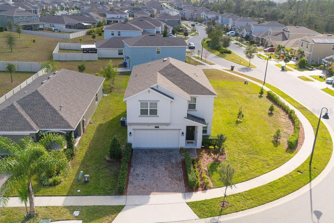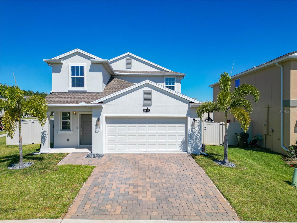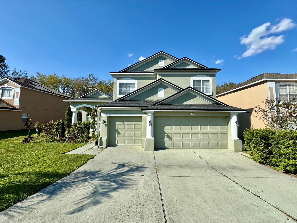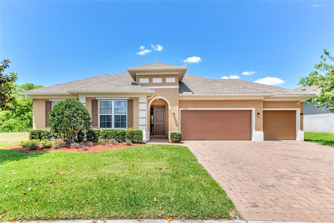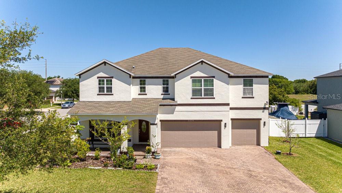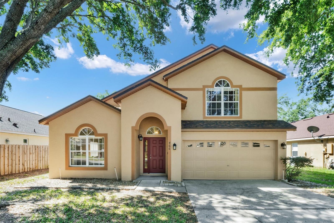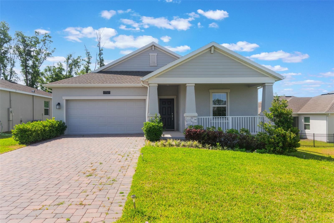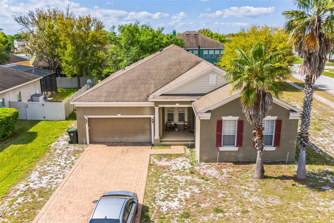1456 Sourwood Drive, OCOEE, FL 34761
Property Photos
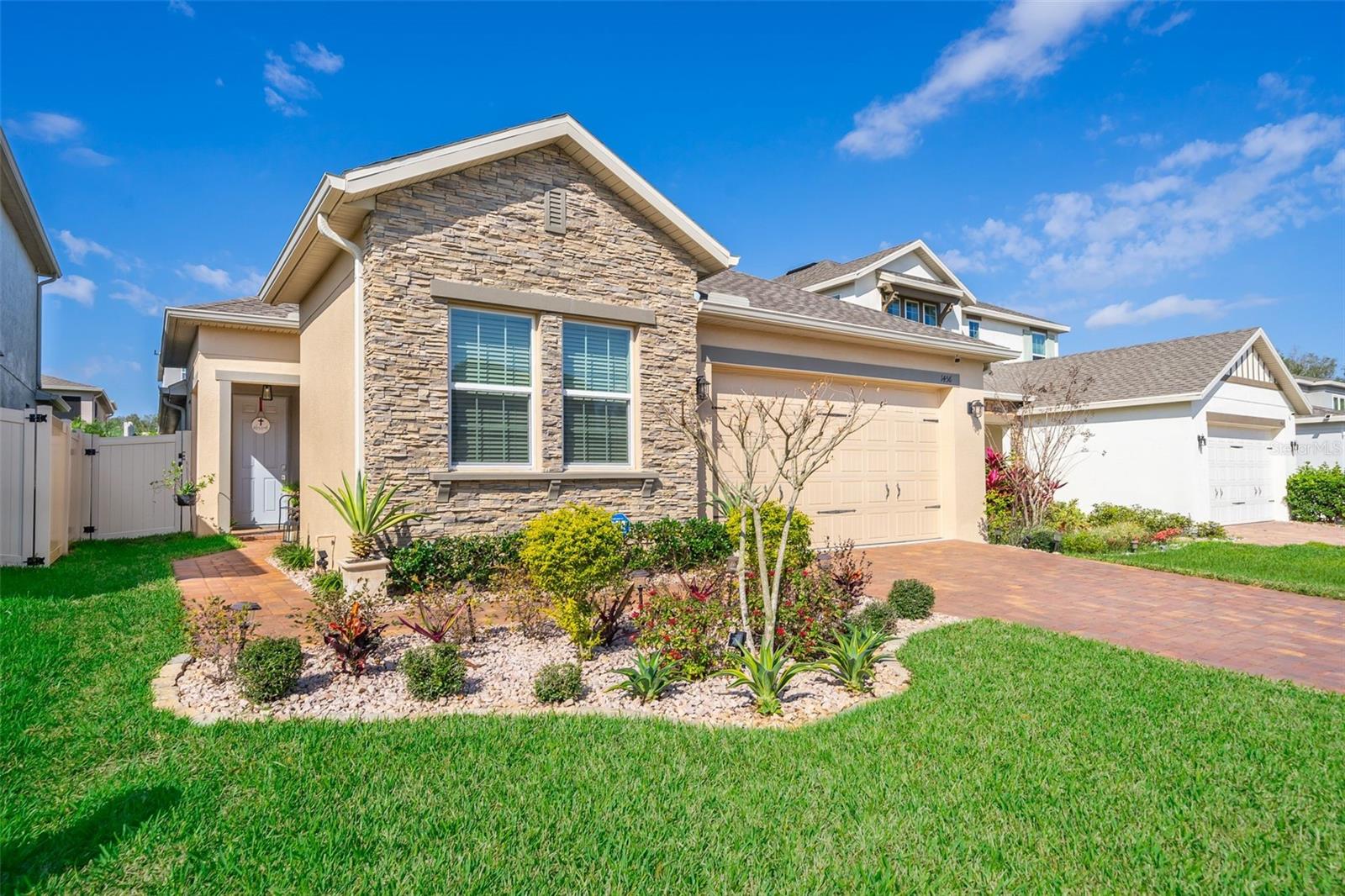
Would you like to sell your home before you purchase this one?
Priced at Only: $480,000
For more Information Call:
Address: 1456 Sourwood Drive, OCOEE, FL 34761
Property Location and Similar Properties






- MLS#: S5130134 ( Residential )
- Street Address: 1456 Sourwood Drive
- Viewed: 4
- Price: $480,000
- Price sqft: $179
- Waterfront: No
- Year Built: 2018
- Bldg sqft: 2686
- Bedrooms: 3
- Total Baths: 2
- Full Baths: 2
- Garage / Parking Spaces: 2
- Days On Market: 39
- Additional Information
- Geolocation: 28.609 / -81.5184
- County: ORANGE
- City: OCOEE
- Zipcode: 34761
- Subdivision: Arden Park North Ph 2a
- Elementary School: Prairie Lake
- Middle School: Ocoee
- High School: Ocoee
- Provided by: ZARIA REALTY GROUP LLC
- Contact: Tuyet Hang Pham
- 407-470-8961

- DMCA Notice
Description
More Photos coming.
Welcome to this charming 3 bedroom, 2 bath home that offers fantastic curb appeal and serene outdoor livingwhere inviting indoor spaces and peaceful outdoor living come together seamlessly. Every part of this home has been attentively cared for and reflects true pride of ownership, making it completely move in ready.
Upon arrival, youre greeted by beautifully manicured landscaping that leads to a private side entry front door, adding an extra touch of seclusion and privacy.
Step inside and youll love the open floor plan, thoughtfully designed for both comfort and functionality. The kitchen features 42 cabinets with generous storage, stainless steel appliances, granite countertops, and a large islandperfect for cooking, entertaining, or simply gathering with loved ones. Just off the kitchen is a spacious laundry room with a utility sink for added convenience. The home boasts new modern laminate flooring and granite countertops throughout creating a clean, contemporary look thats both stylish and easy to maintain. A water softener system was also installed just two years agoanother thoughtful upgrade that adds value and comfort.
The primary suite, complete with a tray ceiling and a spacious walk in closet, is privately located on one side of the home for maximum comfort, while the two additional bedrooms are tucked away on the opposite sideideal for guests, family, or a home office. The primary bath includes double vanities, a large walk in shower, and a private water closet for added convenience and privacy.
The family room opens onto a newly paved, screened in patio which offers a cozy space to enjoy the outdoors all year long. Beyond the screen, a peaceful, fully fenced backyard awaits, offering plenty of space to unwind under the pergola and enjoy the blooms of the fruit trees. Pavers and a dedicated drainage line have been added for easy maintenance and a clean polished finish.
Nestled within a pristine gated community with 2 main gate and 2 side gate for convenience access. Community also offers amazing swimming pool, gym, playground, 4 parks, walking trails, dog park. This home offers not only comfort and style, but also the peace, charm, and security that come with living in one of the areas most desirable neighborhoods.
Description
More Photos coming.
Welcome to this charming 3 bedroom, 2 bath home that offers fantastic curb appeal and serene outdoor livingwhere inviting indoor spaces and peaceful outdoor living come together seamlessly. Every part of this home has been attentively cared for and reflects true pride of ownership, making it completely move in ready.
Upon arrival, youre greeted by beautifully manicured landscaping that leads to a private side entry front door, adding an extra touch of seclusion and privacy.
Step inside and youll love the open floor plan, thoughtfully designed for both comfort and functionality. The kitchen features 42 cabinets with generous storage, stainless steel appliances, granite countertops, and a large islandperfect for cooking, entertaining, or simply gathering with loved ones. Just off the kitchen is a spacious laundry room with a utility sink for added convenience. The home boasts new modern laminate flooring and granite countertops throughout creating a clean, contemporary look thats both stylish and easy to maintain. A water softener system was also installed just two years agoanother thoughtful upgrade that adds value and comfort.
The primary suite, complete with a tray ceiling and a spacious walk in closet, is privately located on one side of the home for maximum comfort, while the two additional bedrooms are tucked away on the opposite sideideal for guests, family, or a home office. The primary bath includes double vanities, a large walk in shower, and a private water closet for added convenience and privacy.
The family room opens onto a newly paved, screened in patio which offers a cozy space to enjoy the outdoors all year long. Beyond the screen, a peaceful, fully fenced backyard awaits, offering plenty of space to unwind under the pergola and enjoy the blooms of the fruit trees. Pavers and a dedicated drainage line have been added for easy maintenance and a clean polished finish.
Nestled within a pristine gated community with 2 main gate and 2 side gate for convenience access. Community also offers amazing swimming pool, gym, playground, 4 parks, walking trails, dog park. This home offers not only comfort and style, but also the peace, charm, and security that come with living in one of the areas most desirable neighborhoods.
Payment Calculator
- Principal & Interest -
- Property Tax $
- Home Insurance $
- HOA Fees $
- Monthly -
Features
Building and Construction
- Covered Spaces: 0.00
- Exterior Features: Rain Gutters, Sidewalk
- Flooring: Laminate
- Living Area: 1937.00
- Roof: Shingle
School Information
- High School: Ocoee High
- Middle School: Ocoee Middle
- School Elementary: Prairie Lake Elementary
Garage and Parking
- Garage Spaces: 2.00
- Open Parking Spaces: 0.00
Eco-Communities
- Water Source: Public
Utilities
- Carport Spaces: 0.00
- Cooling: Central Air
- Heating: Central
- Pets Allowed: Cats OK, Dogs OK, Yes
- Sewer: Public Sewer
- Utilities: Cable Available, Electricity Available, Electricity Connected, Public, Water Available, Water Connected
Finance and Tax Information
- Home Owners Association Fee: 177.00
- Insurance Expense: 0.00
- Net Operating Income: 0.00
- Other Expense: 0.00
- Tax Year: 2024
Other Features
- Appliances: Dishwasher, Microwave, Range, Refrigerator, Water Softener
- Association Name: Artemis Lifestyles/ Jasmine Allen
- Association Phone: 407-705-2190
- Country: US
- Furnished: Negotiable
- Interior Features: Ceiling Fans(s), Living Room/Dining Room Combo, Open Floorplan, Split Bedroom, Thermostat, Tray Ceiling(s)
- Legal Description: ARDEN PARK NORTH PHASE 2A 89/1 LOT 72
- Levels: One
- Area Major: 34761 - Ocoee
- Occupant Type: Owner
- Parcel Number: 04-22-28-0155-00-720
- Zoning Code: PUD-LD
Similar Properties
Nearby Subdivisions
Admiral Pointe
Amber Ridge
Arden Park North Ph 2a
Arden Park North Ph 3
Arden Park North Ph 4
Arden Park North Ph 5
Arden Park North Ph 6
Arden Park South
Brookstone 43/47
Brookstone 4347
Brynmar Ph 1
Cheshire Woods Wesmere
Cross Creek
Crown Pointe Cove
Forestbrooke Ph 01 Q
Forestbrooke Ph 03
Forestbrooke Ph 03 Ae
Frst Oaks
Frst Oaks Ph 03
Hidden Glen
Ingram Trls A B C F G
Ingram Trls A B C F & G
Jessica Manor
Johio Glen Sub
Kensington Manor L O
Lake Olympia Club
Lake Olympia Lake Village
Lake Olympia North Village
Lakewood Manor A B D
Mccormick Reserve Ph 2
Mccormick Woods Ph 2
Mccormick Woods Ph 3
Mccormick Woods Ph I
Meadow Rdg B C D E F F1 F2
Meadows
No
None
North Ocoee Add
Oak Trail Reserve
Ocoee Commons
Ocoee Hills
Ocoee Reserve
Peach Lake Manor
Plantation Grove West
Prairie Lake Village Ph 04
Preserve/crown Point Ph 2b
Preservecrown Point Ph 2a
Preservecrown Point Ph 2b
Prima Vista
Reflections
Remington Oaks Ph 01
Remington Oaks Ph 02 45146
Reserve
Richfield
Sawmill Ph 03
Silver Glen Ph 01 Village 01
Spring Lake Reserve
Temple Grove Estates
The Meadows
Twin Lakes Manor
Twin Lakes Manor Add 01
Twin Lakes Manor Add 03
Villages Of Wesmere
Villageswesmere Ph 3
Waterside
Wesmere Brookhaven Oaks
Westchester
Westyn Bay Ph 01 R R1 R5 R6
Willows On Lake 48 35
Windsor Landing
Wynstone Park
Wynwood
Contact Info

- Warren Cohen
- Southern Realty Ent. Inc.
- Office: 407.869.0033
- Mobile: 407.920.2005
- warrenlcohen@gmail.com



