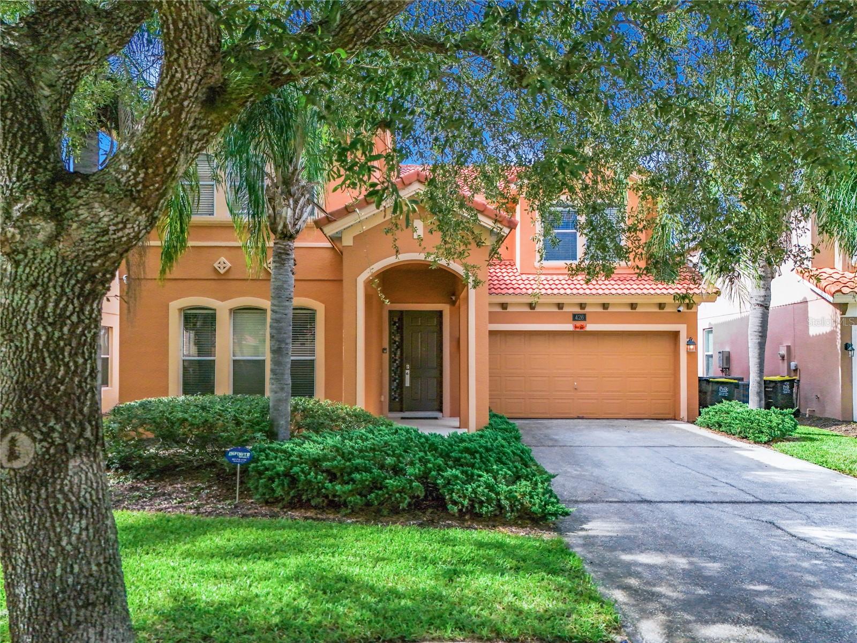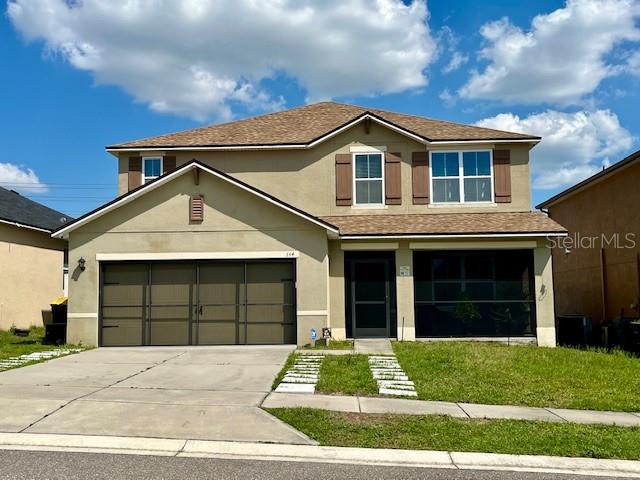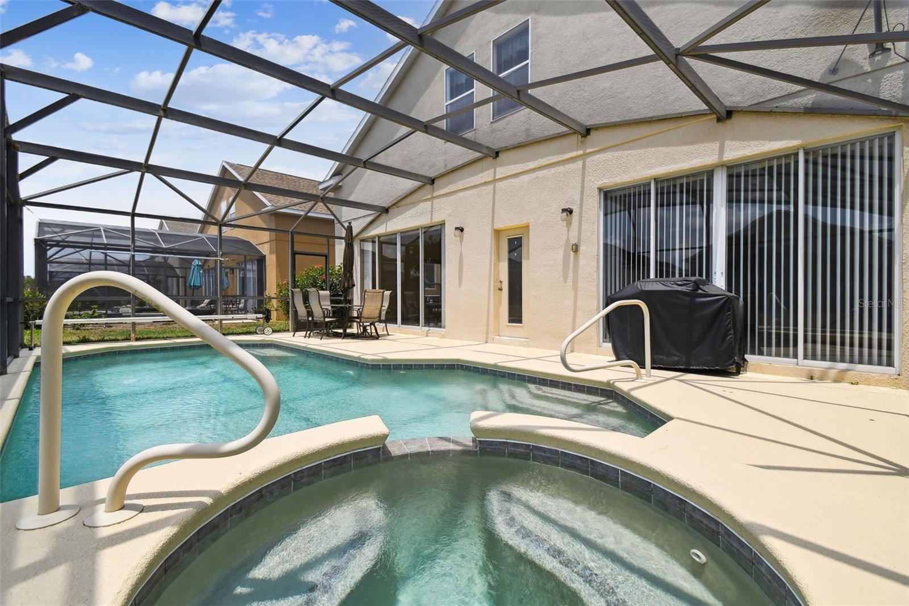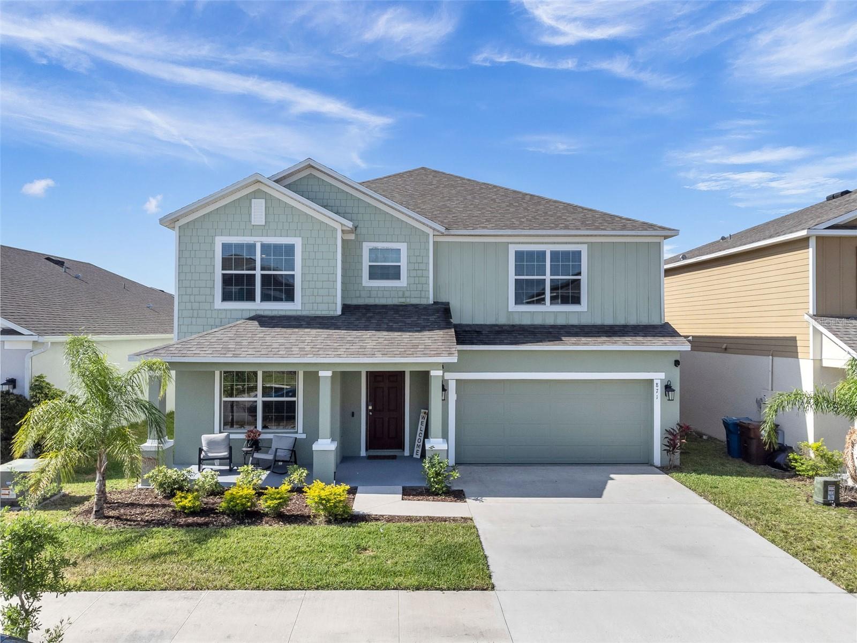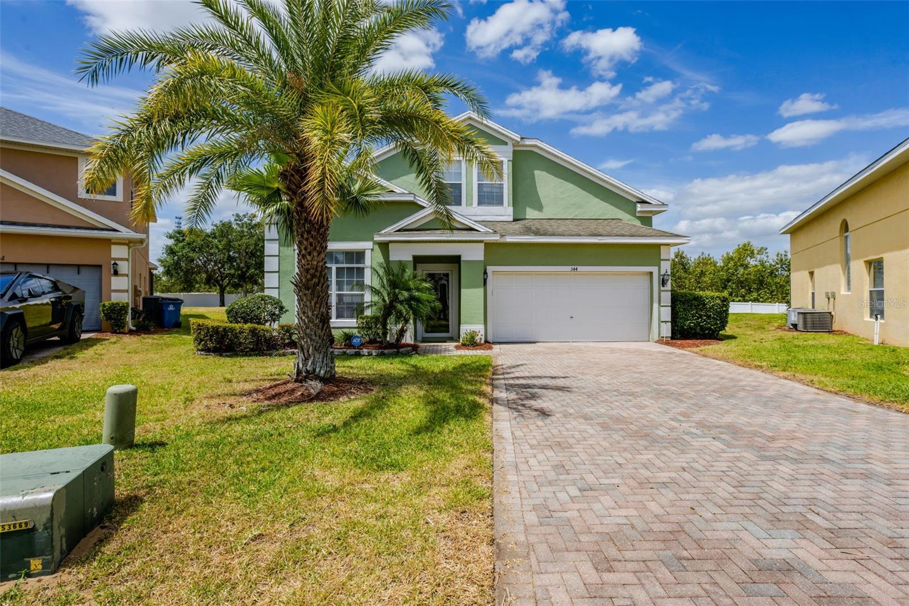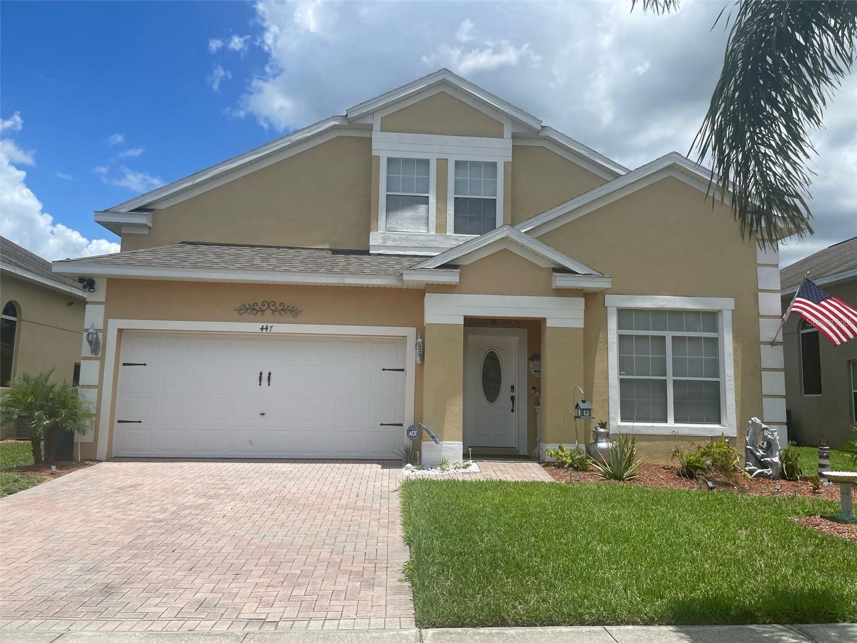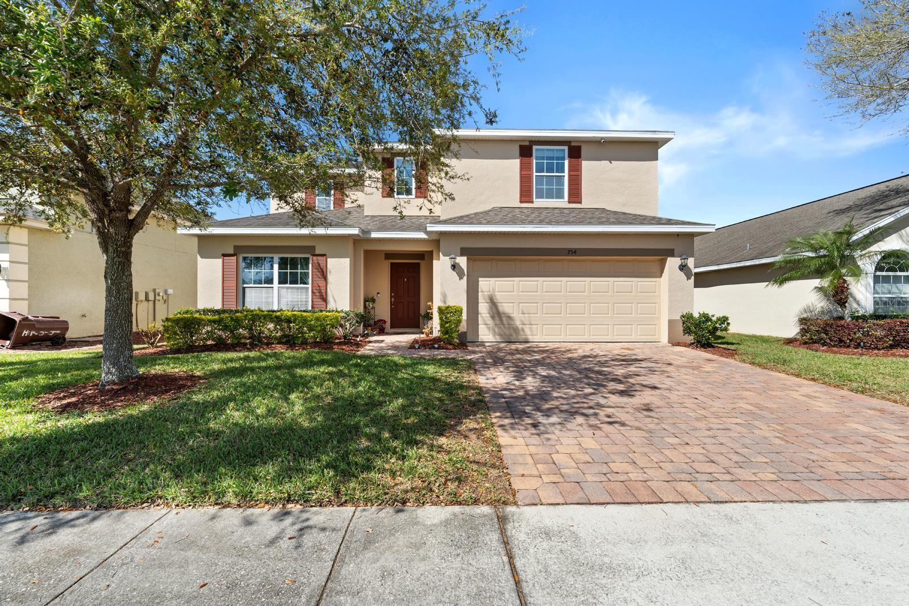443 Cool Summer Lane, DAVENPORT, FL 33837
Property Photos
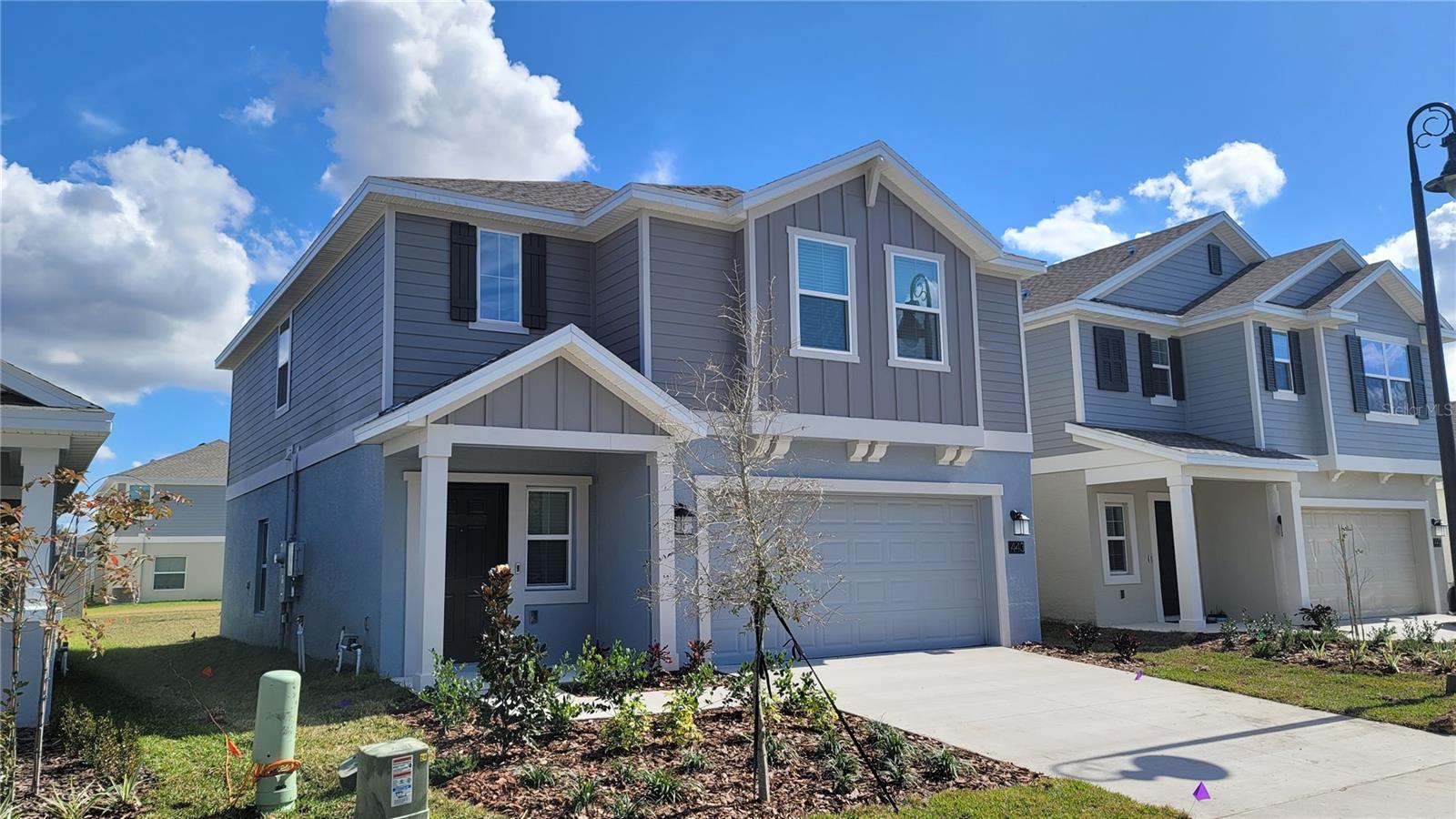
Would you like to sell your home before you purchase this one?
Priced at Only: $358,650
For more Information Call:
Address: 443 Cool Summer Lane, DAVENPORT, FL 33837
Property Location and Similar Properties






- MLS#: S5127594 ( Residential )
- Street Address: 443 Cool Summer Lane
- Viewed: 51
- Price: $358,650
- Price sqft: $145
- Waterfront: No
- Year Built: 2023
- Bldg sqft: 2475
- Bedrooms: 4
- Total Baths: 3
- Full Baths: 2
- 1/2 Baths: 1
- Garage / Parking Spaces: 2
- Days On Market: 36
- Additional Information
- Geolocation: 28.1731 / -81.5934
- County: POLK
- City: DAVENPORT
- Zipcode: 33837
- Subdivision: Bella Vita Horse Creek At Cro
- Provided by: SELECT PREMIER REALTY
- Contact: Andrew Sweetenham
- 407-350-0942

- DMCA Notice
Description
This as new two story home spans 2,000 square feet and showcases a thoughtfully designed open concept layout. It features a spacious living room ideal for shared moments, a dining room perfect for memorable meals, and a well equipped kitchen suited for adventurous cooks. The home also includes a covered lanai for outdoor living. Upstairs, you'll find a luxurious owners suite, three comfortable secondary bedrooms, and a versatile loftperfect for work, play, or relaxation. This home offers ultra low running costs and includes a leased solar energy system with the capacity to power a majority of the home. Any unused energy can be credited back to the power gridreducing your electric bill. Kitchen Features: Stainless steel double bowl undermount sink with pull out faucet, GE stainless steel appliance suite: Slide in electric range, Over the range microwave oven, Multicycle dishwasher, Side by side refrigerator, Quartz countertops, Designer selected cabinetry, LED recessed lighting. Bathroom Features: Double sinks at vanity (owners suite), Quartz countertops, Large vanity mirrors, Designer selected cabinetry, Ceramic tile flooring, Elongated toilets. Interior Features: 2" faux wood blinds, RG 6 coaxial cable in living room and bedrooms, Rectangular two panel interior doors, 4 baseboards, Plush wall to wall carpeting in all bedrooms, Glazed tile flooring in the entryway and wet areas, Taexx built in pest control system. Exterior Features: Full sod and irrigation system, Automatic garage door opener with two remotes, Energy Efficient Features: 15 SEER air conditioning unit, Programmable thermostats, LED lighting throughout, Low E windows. NOTE: CDD included with Annual Property Taxes.
Description
This as new two story home spans 2,000 square feet and showcases a thoughtfully designed open concept layout. It features a spacious living room ideal for shared moments, a dining room perfect for memorable meals, and a well equipped kitchen suited for adventurous cooks. The home also includes a covered lanai for outdoor living. Upstairs, you'll find a luxurious owners suite, three comfortable secondary bedrooms, and a versatile loftperfect for work, play, or relaxation. This home offers ultra low running costs and includes a leased solar energy system with the capacity to power a majority of the home. Any unused energy can be credited back to the power gridreducing your electric bill. Kitchen Features: Stainless steel double bowl undermount sink with pull out faucet, GE stainless steel appliance suite: Slide in electric range, Over the range microwave oven, Multicycle dishwasher, Side by side refrigerator, Quartz countertops, Designer selected cabinetry, LED recessed lighting. Bathroom Features: Double sinks at vanity (owners suite), Quartz countertops, Large vanity mirrors, Designer selected cabinetry, Ceramic tile flooring, Elongated toilets. Interior Features: 2" faux wood blinds, RG 6 coaxial cable in living room and bedrooms, Rectangular two panel interior doors, 4 baseboards, Plush wall to wall carpeting in all bedrooms, Glazed tile flooring in the entryway and wet areas, Taexx built in pest control system. Exterior Features: Full sod and irrigation system, Automatic garage door opener with two remotes, Energy Efficient Features: 15 SEER air conditioning unit, Programmable thermostats, LED lighting throughout, Low E windows. NOTE: CDD included with Annual Property Taxes.
Payment Calculator
- Principal & Interest -
- Property Tax $
- Home Insurance $
- HOA Fees $
- Monthly -
Features
Building and Construction
- Covered Spaces: 0.00
- Exterior Features: Sliding Doors
- Flooring: Carpet, Tile
- Living Area: 2000.00
- Roof: Shingle
Garage and Parking
- Garage Spaces: 2.00
- Open Parking Spaces: 0.00
Eco-Communities
- Water Source: Public
Utilities
- Carport Spaces: 0.00
- Cooling: Central Air
- Heating: Central, Electric
- Pets Allowed: Yes
- Sewer: Public Sewer
- Utilities: BB/HS Internet Available, Cable Available, Electricity Available, Electricity Connected, Phone Available
Finance and Tax Information
- Home Owners Association Fee: 20.76
- Insurance Expense: 0.00
- Net Operating Income: 0.00
- Other Expense: 0.00
- Tax Year: 2024
Other Features
- Appliances: Dishwasher, Disposal, Dryer, Electric Water Heater, Microwave, Range, Refrigerator, Washer
- Association Name: Terri Carr
- Country: US
- Interior Features: Eat-in Kitchen, In Wall Pest System, Kitchen/Family Room Combo, Living Room/Dining Room Combo, Open Floorplan, PrimaryBedroom Upstairs, Smart Home, Solid Surface Counters, Thermostat, Walk-In Closet(s)
- Legal Description: BELLA VITA PHASE 1A & 1B-1 PB 183 PG 8-16 LOT 192
- Levels: Two
- Area Major: 33837 - Davenport
- Occupant Type: Vacant
- Parcel Number: 27-26-34-710501-001920
- Views: 51
Similar Properties
Nearby Subdivisions
Aldea Reserve
Andover
Astonia
Astonia 40s
Astonia North
Astonia Ph 2 3
Astonia Ph 2 & 3
Aviana Ph 01
Aylesbury
Bella Nova
Bella Nova Ph 4
Bella Nova-ph 3
Bella Novaph 1
Bella Novaph 3
Bella Vita Horse Creek At Cro
Bella Vita Ph 1a 1b1
Bella Vita Ph 1a & 1b-1
Bella Vita Ph 1b-2 & 2
Bella Vita Ph 1b2 2
Bella Vita Phase 1b2 And 2
Bella Vita Phase 1b2 And 2 Pb
Blossom Grove Estates
Briargrove
Briargrove First Add
Briargrove Second Add
Briargrove Third Add
Bridgeford Crossing
Bridgeford Xing
Camden Park At Providence
Camden Pkprovidence
Camden Pkprovidence Ph 3
Camden Pkprovidence Ph 4
Carlisle Grand
Cascades
Cascades Ph 1a 1b
Cascades Ph 1a & 1b
Cascades Ph 1a 1b
Cascades Ph 2
Cascades Ph Ia Ib
Cascades Ph Ia & Ib
Champions Reserve
Champions Reserve Ph 2a
Chelsea Woods At Providence
Citrus Isle
Citrus Landing
Citrus Lndg
Citrus Pointe
Citrus Reserve
Citrus Ridge Ph 01
Cortland Woods At Providence P
Cortland Woodsprovidence
Cortland Woodsprovidence Ii
Cortland Woodsprovidence Iii
Cortland Woodsprovidence Ph I
Country Walk Estates
Crescent Estates 01
Crescent Estates 01 Unit A Rep
Crescent Estates Sub
Crescent Ests Sub 1
Crofton Spgs/providence
Crofton Spgsprovidence
Crows Nest Estates
Davenport
Davenport Estates
Davenport Estates Phase 2
Davenport Resub
Daventport Estates Phase 1
Davnport
Deer Creek Golf Tennis Rv Res
Deer Creek Golf & Tennis Rv Re
Deer Run At Crosswinds
Del Webb Orlando
Del Webb Orlando Ph 1
Del Webb Orlando Ph 2a
Del Webb Orlando Ph 3
Del Webb Orlando Ph 4
Del Webb Orlando Ph 5 7
Del Webb Orlando Ridgewood Lak
Del Webb Orlando Ridgewood Lks
Del Webb Orlando/ridgewood Lks
Del Webb Orlandoridgewood Lake
Del Webb Orlandoridgewood Lksp
Del Webb Ridgewood Lakes
Del Webborlandoridgewood Lakes
Drayton Preston Woods/providen
Drayton Preston Woodsproviden
Drayton Woods 50
Drayton-preston Woods At Provi
Drayton-preston Woods/providen
Draytonpreston Woods At Provid
Draytonpreston Woodsproviden
Draytonpreston Woodsprovidence
Estates Lake St Charles
Fairway Villasprovidence
First Place
Fla Dev Co Sub
Fla Gulf Land Co Subd
Forest At Ridgewood
Forest Lake Ph 1
Forest Lake Ph 2
Forest Lake Ph I
Forest Lake Phase 1
Forest/ridgewood
Forestridgewood
Garden Hillprovidence Ph 1
Garden Hillprovidenceph 1
Geneva Landings
Geneva Lndgs Ph 1
Geneva Lndgs Ph I
Grand Reserve
Grantham Spgsprovidence
Grantham Springs At Providence
Greenfield Village Ph 1
Greenfield Village Ph I
Greenfield Village Ph Ii
Greens At Providence
Greensprovidence
Hampton Green At Providence
Hampton Landing At Providence
Hampton Lndg/providence
Hampton Lndgprovidence
Hartford Terrace Phase 1
Heather Hill Ph 01
Heather Hill Ph 02
Heather Hill Phase One
Highland Cove
Highland Meadows Ph 01
Highland Meadows Ph 02
Highland Square Ph 01
Highway Sub
Holly Hill Estates
Horse Creek
Horse Creek At Crosswinds
Jamestown Sub
Lake Charles Residence Ph 1a
Lake Charles Residence Ph 1b
Lake Charles Residence Ph 1c
Lake Charles Residence Ph 2
Lake Charles Resort
Lake Gharles Residence Ph 1a
Lakewood Park
Loma Linda Ph 01
Lone Pine Sub
Madison Place Ph 1
Madison Place Ph 2
Marbella At Davenport
Natures Reserve Ph 3
None
North Ridge 50
Northridge Estates
Northridge Reserve
Not In Subdivision
Oakmont Ph 01
Orchid Grove
Park Ridge
Pleasant Hill Estates
Preakness Preserve
Preservation Pointe Ph 1
Preservation Pointe Ph 2a
Preservation Pointe Ph 2b
Preservation Pointe Ph 3
Preservation Pointe Ph 4
Prestwick Village
Providence
Providence Garden Hills
Providence Garden Hills 50's
Providence Garden Hills 50s
Providence Garden Hills 60's
Providence Garden Hills 60s
Providence Greens Golf
Providence N-4b Ph 2
Providence N-4b Replat-ph 2
Providence N4 Rep
Providence N4b Replatph 2
Providencegreens
Redbridge Square
Regency Place Ph 01
Regency Place Ph 02
Regency Place Ph 03
Regency Rdg
Reserve/aviana
Ridgewood Lakes
Ridgewood Lakes Village 04a
Ridgewood Lakes Village 04b
Ridgewood Lakes Village 05a
Ridgewood Lakes Village 05b
Ridgewood Lakes Village 06
Ridgewood Lakes Village 10
Ridgewood Lakes Village 3a
Ridgewood Lakes Village 4b
Ridgewood Lakes Village 5a
Ridgewood Lakes Village 5b
Ridgewood Lakes Villages 3b 3
Ridgewood Lakes Villages 3b &
Ridgewood Lks-ph 1 Village 14
Ridgewood Lksph 1 Village 14
Ridgewood Lksph 2 Village 14
Ridgewood Pointe
Rosemont Woods
Rosemont Woods Providence
Royal Palms Ph 02
Royal Ridge
Royal Ridge Ph 01
Royal Ridge Ph 02
Royal Ridge Ph 03
Royal Ridge Ph One Add
Sand Hill Point
Seasons At Forest Lake
Snell Creek Manor
Solterra
Solterra Oakmont Ph 01
Solterra Oakmont Ph 1
Solterra Ph 01
Solterra Ph 1
Solterra Ph 2a1
Solterra Ph 2a2
Solterra Ph 2b
Solterra Ph 2c-1
Solterra Ph 2c-2
Solterra Ph 2c1
Solterra Ph 2c2
Solterra Ph 2d
Solterra Ph 2e
Solterra Phase 2a1
Solterra Resort
Solterra Resort Oakmont Ph 01
Solterra Resort - Oakmont Ph 0
Solterra Spring
Solterraoakmont Ph 01
Southern Xing
Sunny Acres
Sunridge Woods Ph 01
Sunridge Woods Ph 02
Sunridge Woods Ph 03
Sunridge Woods Ph 2
Sunset Ridge
Sunset Ridge Ph 01
Sunset Ridge Ph 02
Sunset Ridge Ph 2
Taylor Hills
The Forest At Ridgewood Lakes
Tivoli Manor
Victoria Woods At Providence
Vizcay
Watersong Ph 01
Watersong Ph 1
Watersong Ph 2
Watersong Ph Two
Watersong Ph1
Watersong Phase Two
Westburry
Westbury
Wildflower Ridge
Williams Preserve
Williams Preserve Ph 3
Williams Preserve Ph Ii-c
Williams Preserve Ph Iib
Williams Preserve Ph Iic
Contact Info

- Warren Cohen
- Southern Realty Ent. Inc.
- Office: 407.869.0033
- Mobile: 407.920.2005
- warrenlcohen@gmail.com



















































