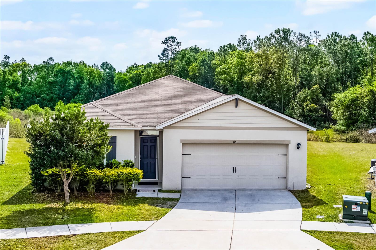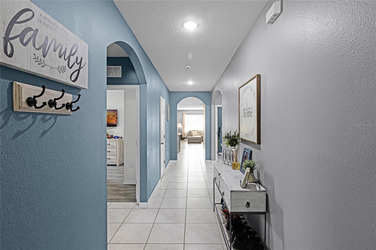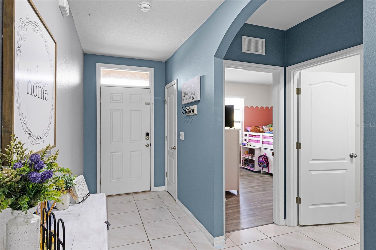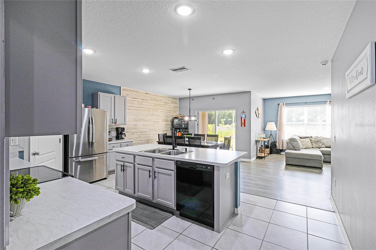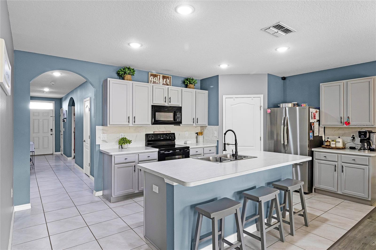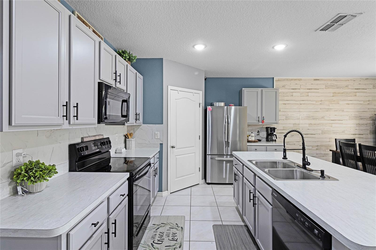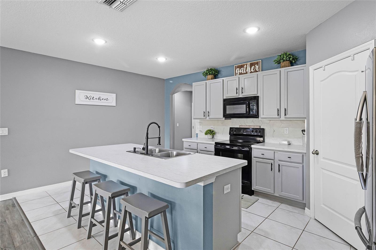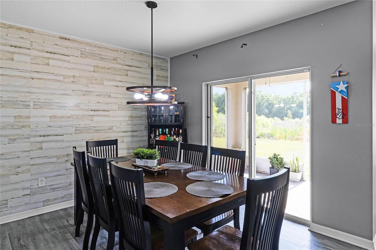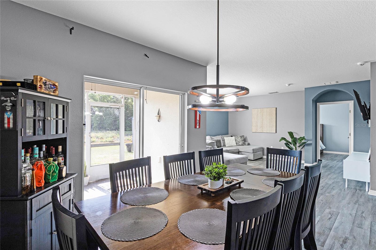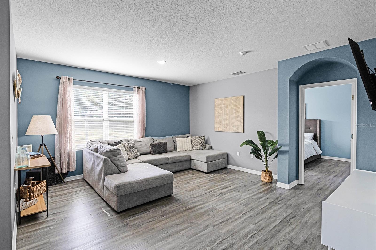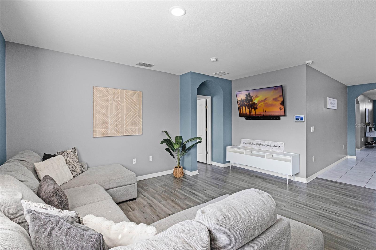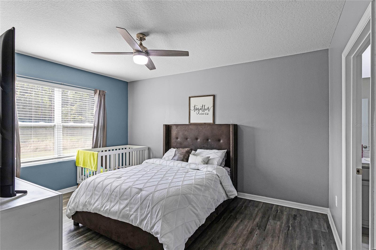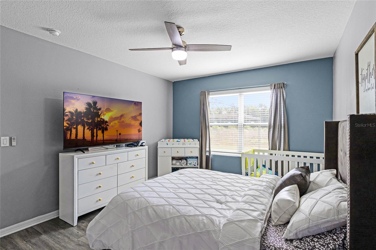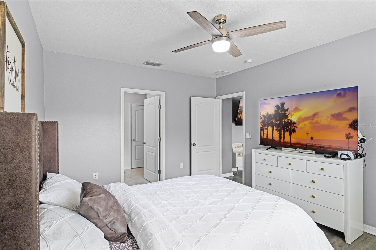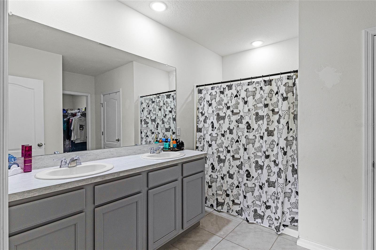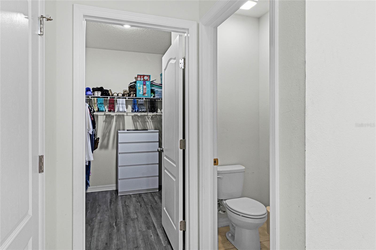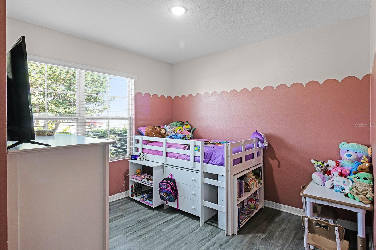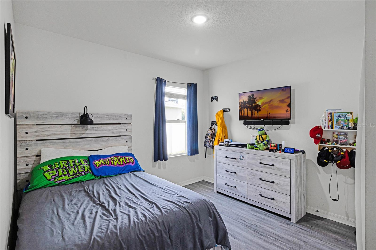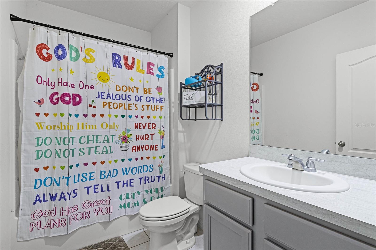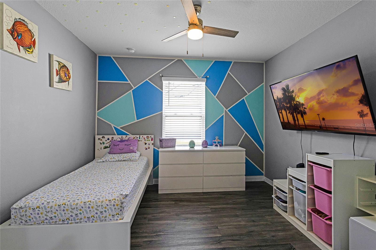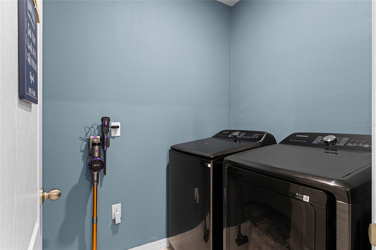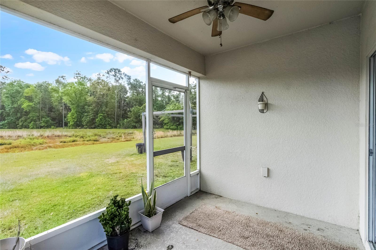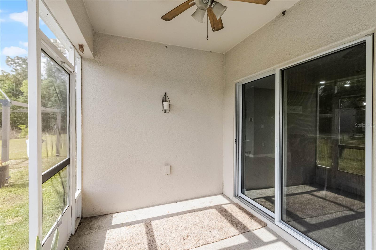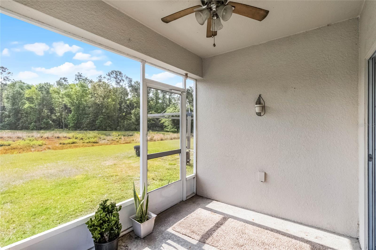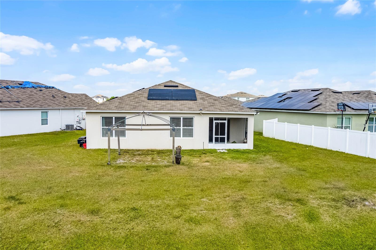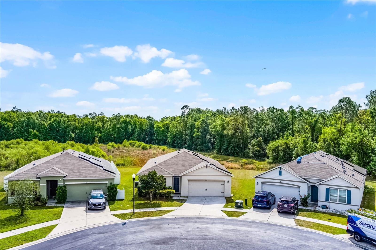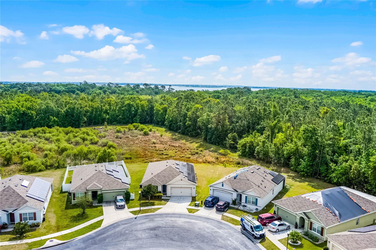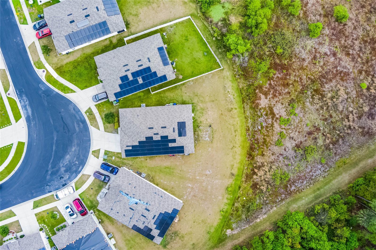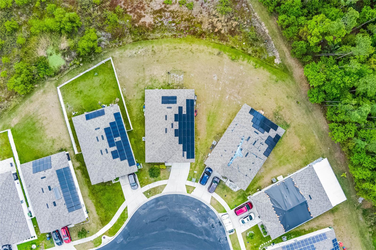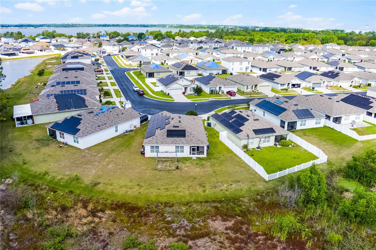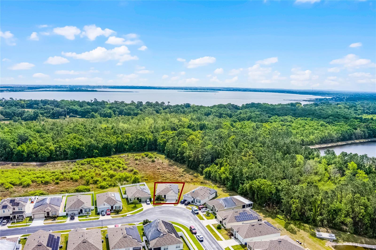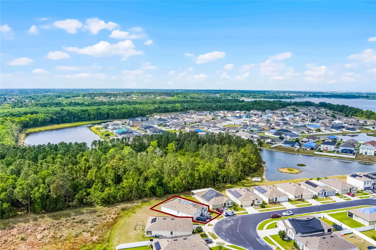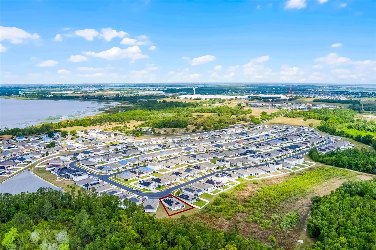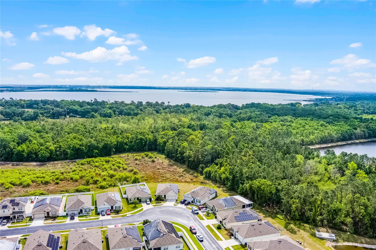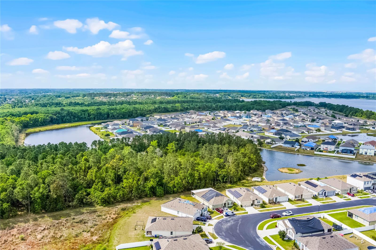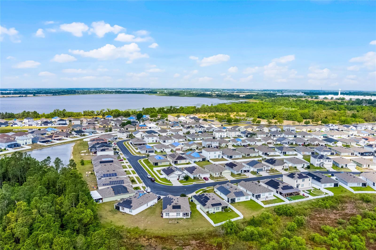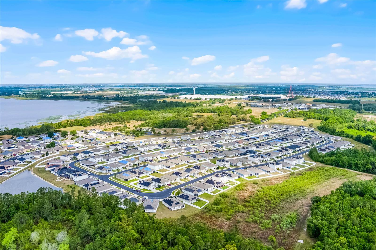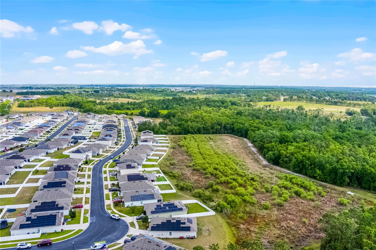3161 Royal Tern Drive, WINTER HAVEN, FL 33881
Property Photos
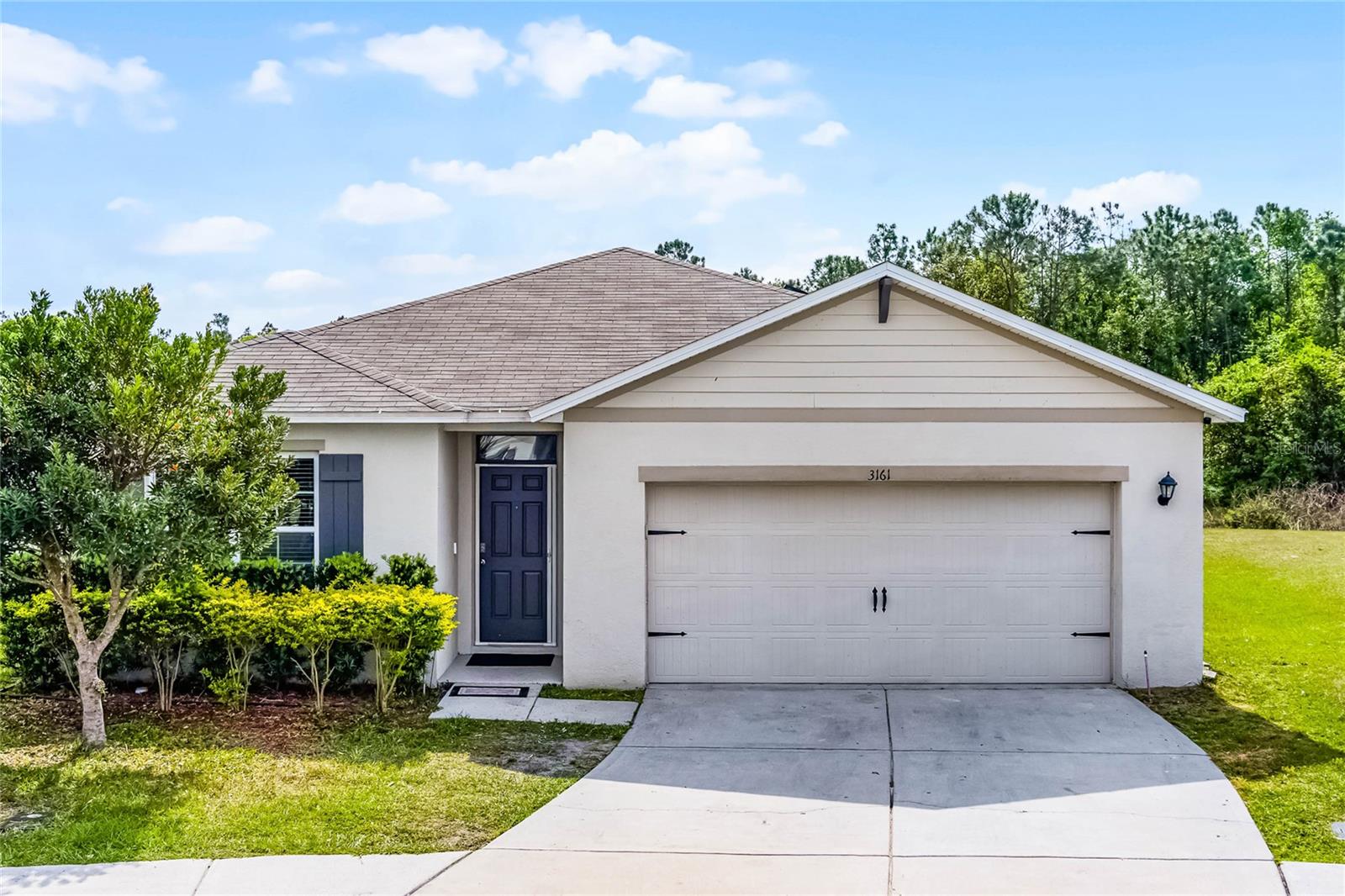
Would you like to sell your home before you purchase this one?
Priced at Only: $270,000
For more Information Call:
Address: 3161 Royal Tern Drive, WINTER HAVEN, FL 33881
Property Location and Similar Properties






- MLS#: S5123505 ( Residential )
- Street Address: 3161 Royal Tern Drive
- Viewed: 4
- Price: $270,000
- Price sqft: $148
- Waterfront: No
- Year Built: 2020
- Bldg sqft: 1828
- Bedrooms: 4
- Total Baths: 2
- Full Baths: 2
- Garage / Parking Spaces: 2
- Days On Market: 16
- Additional Information
- Geolocation: 28.0603 / -81.6765
- County: POLK
- City: WINTER HAVEN
- Zipcode: 33881
- Subdivision: Lakeside Landings Phase 3
- Elementary School: Fred G. Garnier Elem
- Middle School: Stambaugh Middle
- High School: Winter Haven Senior
- Provided by: KELLER WILLIAMS ADVANTAGE III
- Contact: Krichely Gonzalez Rodriguez
- 407-207-0825

- DMCA Notice
Description
One of the most sought after floor plans, this 4 bedroom, 2 bathroom home boasts numerous charming features and is set on an oversized lot with no rear neighbors and a serene water view. As you enter, you'll find three spacious bedrooms and a modern bathroom. To the left, the inviting, contemporary kitchen showcases a large pantry offering ample storage space. The open dining area flows seamlessly into the airy living room, creating a perfect space for gatherings. Step outside to your private screened in patio and enjoy the expansive yard with a tranquil, picturesque view. The luxurious Master Suite features dual sinks and a generous walk in closet. The kitchen island and open layout are perfect for entertaining. This home comes complete with all major appliances, blinds, and is equipped with Smart Home Technology, including Alexa. Conveniently located near I 4, shopping, and entertainment, and offering access to a community pool. All of this at an unbeatable price in an up and coming location!
Description
One of the most sought after floor plans, this 4 bedroom, 2 bathroom home boasts numerous charming features and is set on an oversized lot with no rear neighbors and a serene water view. As you enter, you'll find three spacious bedrooms and a modern bathroom. To the left, the inviting, contemporary kitchen showcases a large pantry offering ample storage space. The open dining area flows seamlessly into the airy living room, creating a perfect space for gatherings. Step outside to your private screened in patio and enjoy the expansive yard with a tranquil, picturesque view. The luxurious Master Suite features dual sinks and a generous walk in closet. The kitchen island and open layout are perfect for entertaining. This home comes complete with all major appliances, blinds, and is equipped with Smart Home Technology, including Alexa. Conveniently located near I 4, shopping, and entertainment, and offering access to a community pool. All of this at an unbeatable price in an up and coming location!
Payment Calculator
- Principal & Interest -
- Property Tax $
- Home Insurance $
- HOA Fees $
- Monthly -
Features
Building and Construction
- Builder Model: Cali
- Builder Name: D. R Horton
- Covered Spaces: 0.00
- Exterior Features: Irrigation System, Sliding Doors, Sprinkler Metered
- Flooring: Carpet, Ceramic Tile
- Living Area: 1828.00
- Roof: Shingle
Property Information
- Property Condition: Completed
Land Information
- Lot Features: City Limits, Oversized Lot, Sidewalk, Paved
School Information
- High School: Winter Haven Senior
- Middle School: Stambaugh Middle
- School Elementary: Fred G. Garnier Elem
Garage and Parking
- Garage Spaces: 2.00
- Open Parking Spaces: 0.00
- Parking Features: Driveway, Garage Door Opener
Eco-Communities
- Water Source: Public
Utilities
- Carport Spaces: 0.00
- Cooling: Central Air
- Heating: Heat Recovery Unit
- Pets Allowed: Yes
- Sewer: Public Sewer
- Utilities: Cable Available, Electricity Connected, Phone Available, Sewer Connected, Sprinkler Recycled, Street Lights, Underground Utilities
Amenities
- Association Amenities: Playground, Pool
Finance and Tax Information
- Home Owners Association Fee Includes: Pool
- Home Owners Association Fee: 125.00
- Insurance Expense: 0.00
- Net Operating Income: 0.00
- Other Expense: 0.00
- Tax Year: 2024
Other Features
- Appliances: Dishwasher, Disposal, Ice Maker, Range, Range Hood, Refrigerator
- Association Name: Artemis Lifestyles / Christine Melendez
- Association Phone: 407-288-9426
- Country: US
- Furnished: Unfurnished
- Interior Features: Open Floorplan, Split Bedroom, Thermostat, Walk-In Closet(s)
- Legal Description: LAKESIDE LANDINGS PHASE 3 PB 168 PGS 5-7 LOT 065
- Levels: One
- Area Major: 33881 - Winter Haven / Florence Villa
- Occupant Type: Owner
- Parcel Number: 26-28-12-531504-000650
- Style: Traditional
- View: Water
- Zoning Code: RES
Nearby Subdivisions
0
Aldoro Park
Aldoro Park 2
Annie O Maddox Sub
Brenton Manor
Buckeye Heights
Buckeye Pointe
Buckeye Ridge
Buckeye Trace
Canton Park
Canton Pk
College Grove Rep
Country Club Terrace
Country Club Trails
Country Walkwinter Haven
Country Walkwinter Haven Ph 2
Crestwood
Deerwood Or Harriben Investmen
Dundee Station
Eagle Crest
Eagles Landing
Eastwood Subdivision
Elbert Acres
Florence Citrus Growers Assn S
Forest Ridge
Gates Lake Region
Gateslk Region
Hamilton Meadows
Hamilton Pointe
Hamilton Ridge
Hampton Cove Pb 147 Pg 1618 Lo
Harbor At Lake Henry
Harrington A B Subdivision
Hartridge Harbor Add
Hartridge Harbor Addition
Hartridge Landing
Hartridge Manor
Haven Grove Estates
Haven Shores
Hills Lake Elbert
Howard Cannon Park
Hutton Rep
Ida Lake Sub
Inman Groves
Inman Grvs Ph 2
Inwood
Inwood 1
Inwood 4
Island Lakes
Jace Lndg
Jarvis Heights
Jewett Mary B
Kenilworth Park
Koplin Sub
Krenson Bay
Lake Elbert Estates
Lake Elbert Heights
Lake Lucerne Ii
Lake Lucerne Ph 1
Lake Lucerne Ph 2 3
Lake Lucerne Ph 2 3
Lake Lucerne Ph 5
Lake Lucerne Ph 6
Lake Region Estate
Lake Rochelle Estates
Lake Silver Terrace
Lake Smart Estates
Lake Smart Pointe
Lakes At Lucerne Park Ph 02
Lakeside Landings
Lakeside Landings Ph 01
Lakeside Landings Phase 3
Lakeside Lndgs Ph 3
Lakeslucerne Park Ph 4
Lakeslucerne Park Ph 5
Lakeslucerne Park Ph 6
Leisure Shores
Lewellen Bay
Lucerne Park Reserve
Lucerne Ph 4
Lucerne Shores
Magnolia Shores
Mirro Mac
Not Applicable
Oakwood
Orange Shores
Poinsettia Heights
Pollard Shores
Revised Map Of Fernwood Add
Rosewood Manor
Royal Hills
Sanctuary By The Lake Ph 1
Sanctuary By The Lake Ph 2
Sanctuary By The Lake Ph One
Sanctuary By The Lake Phase On
Shepard Acree Add
Silvercrest Add
Smith Ida M 02 Rep
St James Crossing
St James Xing
Stately Oaks
Sunset Hills
Unk
West Cannon Heights
Westwood Sub
Windridge
Winter Haven East
Contact Info

- Warren Cohen
- Southern Realty Ent. Inc.
- Office: 407.869.0033
- Mobile: 407.920.2005
- warrenlcohen@gmail.com



