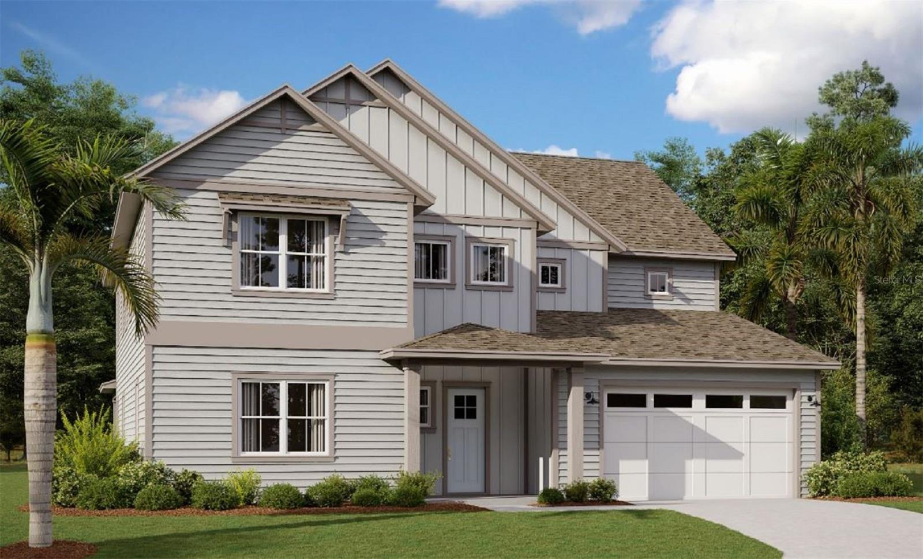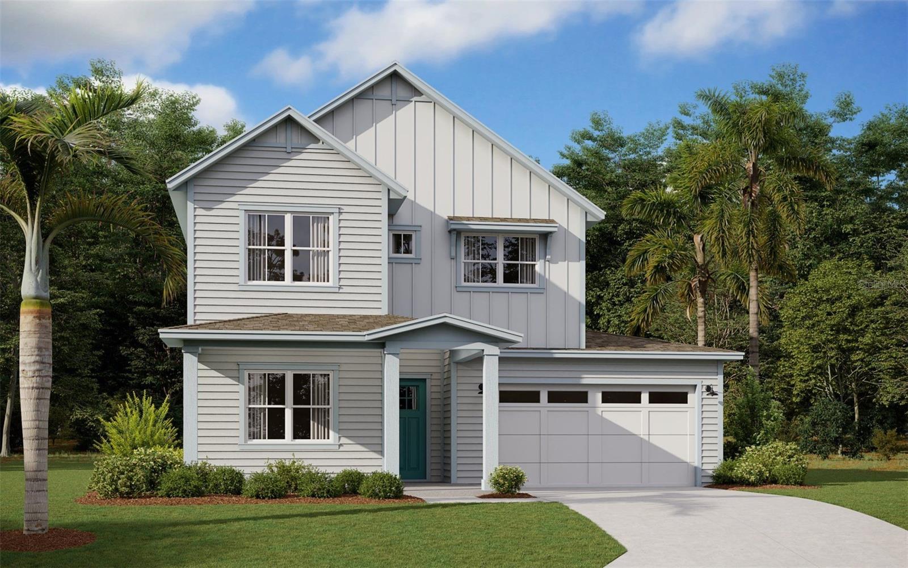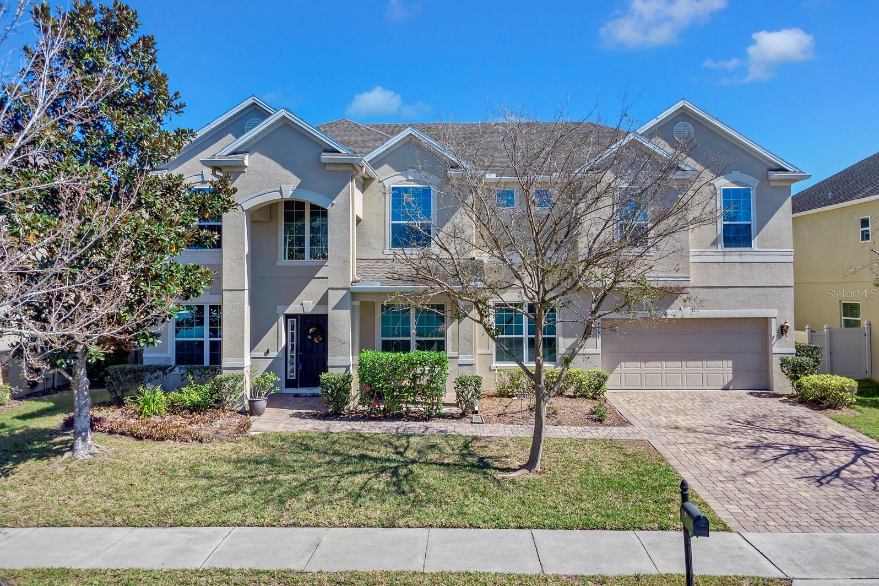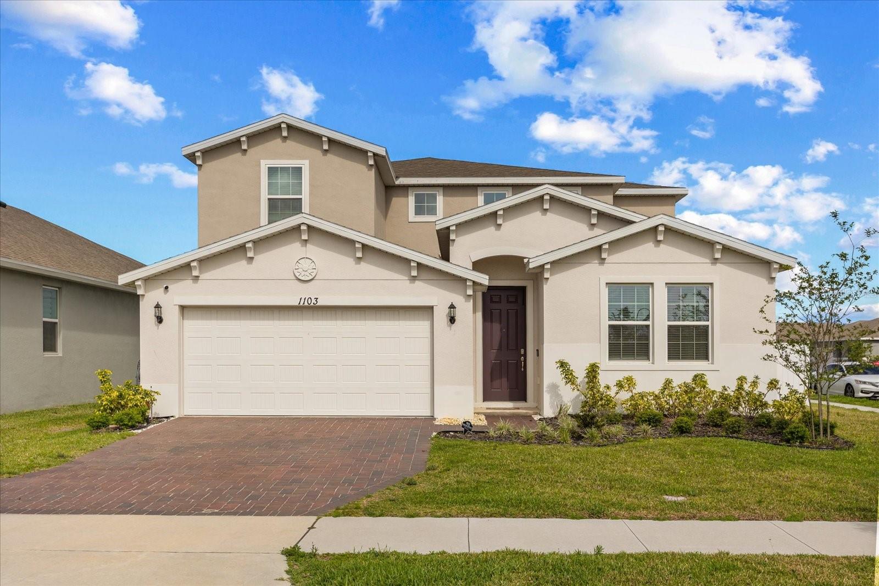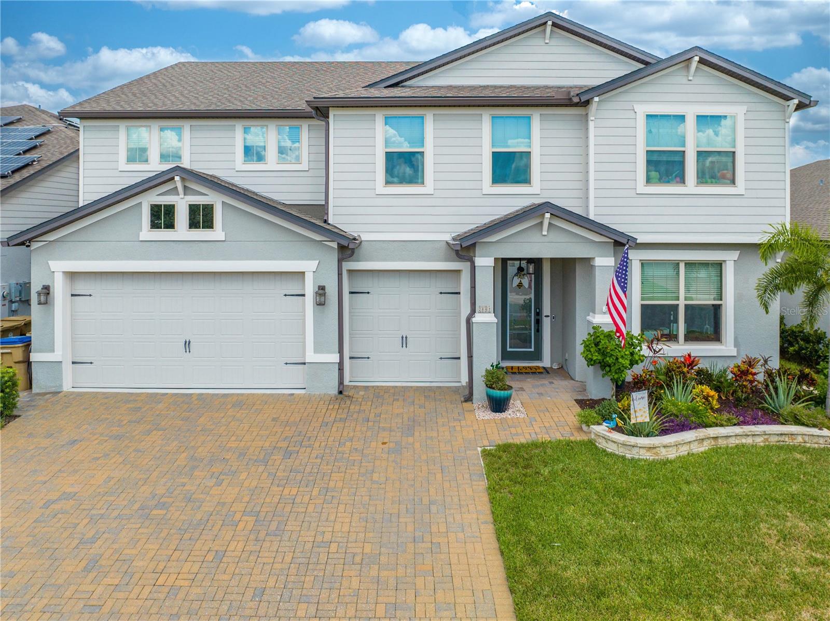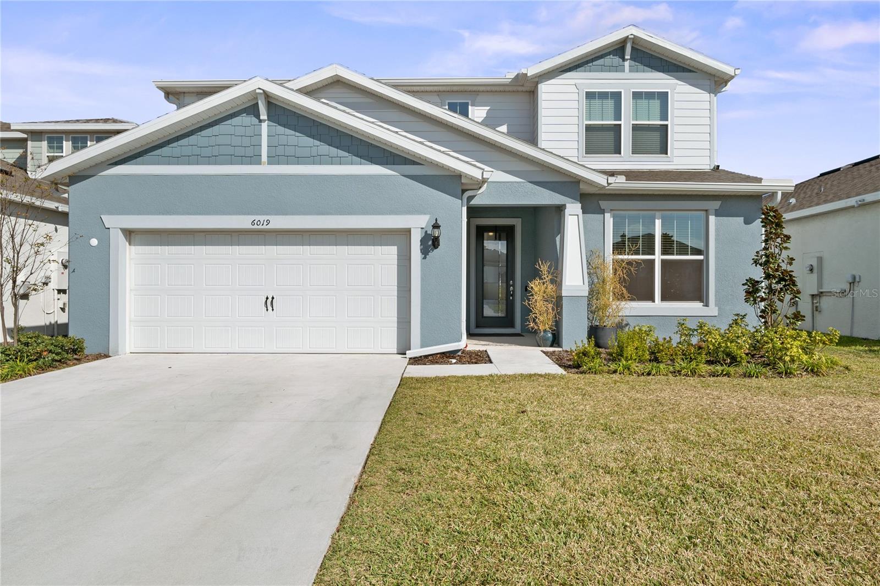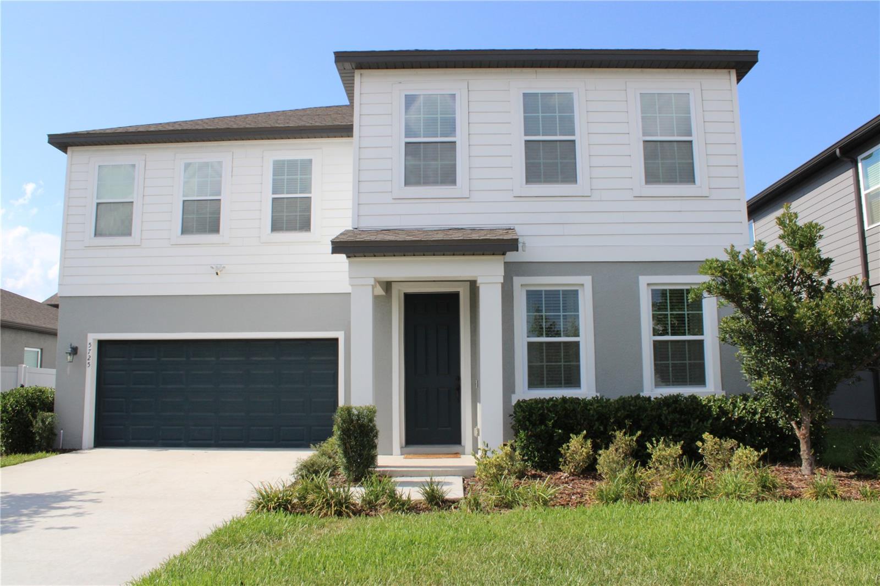1923 Lazy Oaks Loop, ST CLOUD, FL 34771
Property Photos
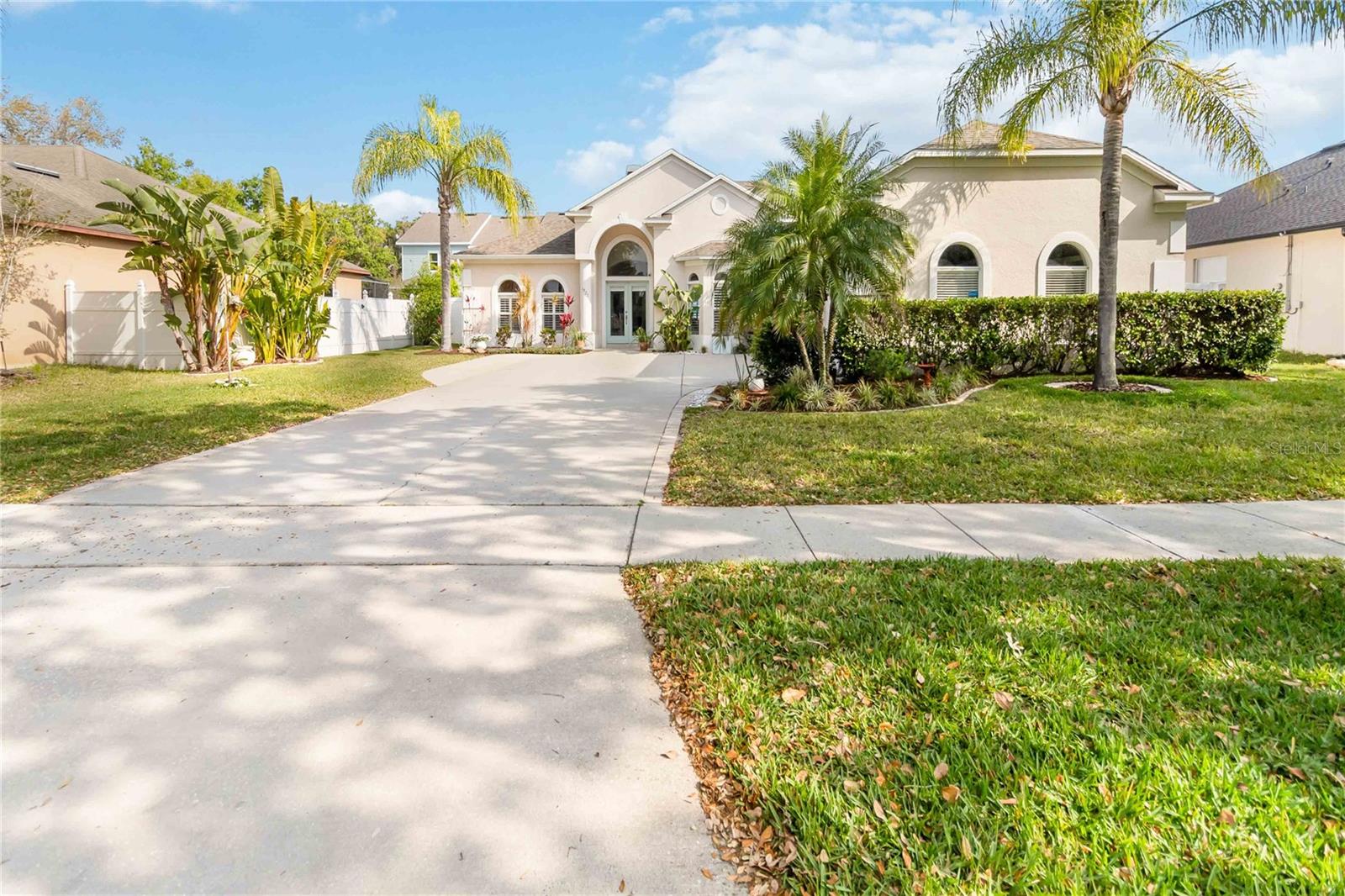
Would you like to sell your home before you purchase this one?
Priced at Only: $625,000
For more Information Call:
Address: 1923 Lazy Oaks Loop, ST CLOUD, FL 34771
Property Location and Similar Properties






- MLS#: S5123390 ( Residential )
- Street Address: 1923 Lazy Oaks Loop
- Viewed: 61
- Price: $625,000
- Price sqft: $177
- Waterfront: No
- Year Built: 2005
- Bldg sqft: 3538
- Bedrooms: 4
- Total Baths: 3
- Full Baths: 3
- Garage / Parking Spaces: 3
- Days On Market: 84
- Additional Information
- Geolocation: 28.3126 / -81.2404
- County: OSCEOLA
- City: ST CLOUD
- Zipcode: 34771
- Subdivision: East Lake Cove Ph 2
- Elementary School: Narcoossee
- Middle School: Narcoossee
- High School: Tohopekaliga
- Provided by: WEICHERT REALTORS HALLMARK PRO
- Contact: Sherry Feck
- 407-891-1220

- DMCA Notice
Description
Gorgeous Completely remodeled and update 4 Bedroom, 3 full Bathroom,3 car garage with your own private Oasis newer pool and screened in Lanai, located in the well sought after community of East Lake Cove. Home features Foyer with beautiful Poladian window, newer custom ceramic tile throughout. Freshly painted. Newer roof and HVAC. Plantation shutters on the windows. Completely update Kitchen with beautiful quartz countertop, custom backsplash and stainless steel appliances, and breakfast bar that opens to large family room dramatic 11ft. ceilings, tile floor, and fireplace for those wonderful gatherings. Sliding glass doors lead out to the pool with a professional scenic backdrop of the ocean. One side of the yard large dog Run area with pavers and landscaping for soaking up the sun. Large Formal dining room and large formal living room complete the interior of this lovely home. All bathrooms completely updated. Split floor plans. The primary suite is in a separate wing of the home and features his and her walk in closet, dual vanities and sinks, and a sizeable frameless glassed in shower, as well as a tub. Call today for your private tour and make this your new "Home Sweet Home".
Description
Gorgeous Completely remodeled and update 4 Bedroom, 3 full Bathroom,3 car garage with your own private Oasis newer pool and screened in Lanai, located in the well sought after community of East Lake Cove. Home features Foyer with beautiful Poladian window, newer custom ceramic tile throughout. Freshly painted. Newer roof and HVAC. Plantation shutters on the windows. Completely update Kitchen with beautiful quartz countertop, custom backsplash and stainless steel appliances, and breakfast bar that opens to large family room dramatic 11ft. ceilings, tile floor, and fireplace for those wonderful gatherings. Sliding glass doors lead out to the pool with a professional scenic backdrop of the ocean. One side of the yard large dog Run area with pavers and landscaping for soaking up the sun. Large Formal dining room and large formal living room complete the interior of this lovely home. All bathrooms completely updated. Split floor plans. The primary suite is in a separate wing of the home and features his and her walk in closet, dual vanities and sinks, and a sizeable frameless glassed in shower, as well as a tub. Call today for your private tour and make this your new "Home Sweet Home".
Payment Calculator
- Principal & Interest -
- Property Tax $
- Home Insurance $
- HOA Fees $
- Monthly -
Features
Building and Construction
- Builder Name: Life Style
- Covered Spaces: 0.00
- Exterior Features: Lighting, Sidewalk, Sliding Doors, Sprinkler Metered
- Fencing: Fenced, Vinyl
- Flooring: Carpet, Ceramic Tile
- Living Area: 2604.00
- Roof: Shingle
Land Information
- Lot Features: Landscaped, Sidewalk, Paved
School Information
- High School: Tohopekaliga High School
- Middle School: Narcoossee Middle
- School Elementary: Narcoossee Elementary
Garage and Parking
- Garage Spaces: 3.00
- Open Parking Spaces: 0.00
- Parking Features: Driveway, Garage Door Opener, Garage Faces Side, Oversized, Parking Pad
Eco-Communities
- Pool Features: Child Safety Fence, Deck, In Ground, Screen Enclosure
- Water Source: Public
Utilities
- Carport Spaces: 0.00
- Cooling: Central Air
- Heating: Electric, Heat Pump
- Pets Allowed: Yes
- Sewer: Public Sewer
- Utilities: BB/HS Internet Available, Electricity Connected, Public, Sewer Connected, Sprinkler Meter, Underground Utilities, Water Connected
Amenities
- Association Amenities: Basketball Court, Gated, Park, Pickleball Court(s), Tennis Court(s)
Finance and Tax Information
- Home Owners Association Fee Includes: Maintenance Grounds
- Home Owners Association Fee: 305.00
- Insurance Expense: 0.00
- Net Operating Income: 0.00
- Other Expense: 0.00
- Tax Year: 2024
Other Features
- Appliances: Dishwasher, Disposal, Dryer, Electric Water Heater, Microwave, Range, Refrigerator
- Association Name: Empire Management/Megan Carter
- Association Phone: 407-770-1748
- Country: US
- Furnished: Unfurnished
- Interior Features: Ceiling Fans(s), Eat-in Kitchen, High Ceilings, Open Floorplan, Primary Bedroom Main Floor, Split Bedroom, Tray Ceiling(s), Walk-In Closet(s), Window Treatments
- Legal Description: EAST LAKE COVE PHASE 2 PB 16 PG 69 LOT 124
- Levels: One
- Area Major: 34771 - St Cloud (Magnolia Square)
- Occupant Type: Owner
- Parcel Number: 17-25-31-3012-0001-1240
- Possession: Negotiable
- Style: Traditional
- View: Pool, Trees/Woods
- Views: 61
- Zoning Code: OPUD
Similar Properties
Nearby Subdivisions
Acreage & Unrec
Alligator Lake View
Amelia Groves
Amelia Groves Ph 1
Ashley Oaks
Ashley Oaks 2
Ashton Park
Ashton Place
Ashton Place Ph2
Avellino
Barrington
Bay Lake Estates
Bay Lake Ranch
Bay Lake Ranch Unit 3
Bay Tree Cove
Brack Ranch
Brack Ranch Ph 1
Breezy Pines
Bridgewalk
Bridgewalk 40s
Bridgewalk Ph 1a
Bridwalk
Center Lake On The Park
Center Lake Ranch
Chisholm Estates
Country Meadow West
Cypress Creek Ranches
Del Webb Sunbridge
Del Webb Sunbridge Ph 1
Del Webb Sunbridge Ph 1c
Del Webb Sunbridge Ph 1d
Del Webb Sunbridge Ph 1e
Del Webb Sunbridge Ph 2a
East Lake Cove
East Lake Cove Ph 1
East Lake Cove Ph 2
East Lake Park Ph 3-5
East Lake Park Ph 35
Ellington Place
Estates Of Westerly
Florida Agricultural Co
Gardens At Lancaster Park
Glenwood Ph 2
Glenwood-ph 1
Glenwoodph 1
Hanover Reserve Rep
Hanover Square
John J Johnstons
Kayly Court
Lake Ajay Village
Lake Pointe
Lancaster Park East Ph 2
Lancaster Park East Ph 3 4
Live Oak Lake Ph 1
Live Oak Lake Ph 2
Live Oak Lake Ph 3
Majestic Oaks
Mill Stream Estates
Millers Grove 1
Narcoossee New Map Of
New Eden On Lakes
New Eden On The Lakes
New Eden On The Lakes Unit C
New Eden On The Lakes Units 11
New Eden Ph 1
Nova Grove
Oak Shore Estates
Oaktree Pointe Villas
Oakwood Shores
Pine Glen
Pine Grove Estates
Pine Grove Park
Prairie Oaks
Preserve At Turtle Creek Ph 1
Preserve At Turtle Creek Ph 3
Preserve At Turtle Creek Ph 5
Preserveturtle Crk Ph 5
Preston Cove Ph 1 2
Preston Cove Ph 1 & 2
Rummell Downs Rep 1
Runneymede Ranchlands
Runnymede North Half Town Of
Runnymede Ranchlands
Serenity Reserve
Silver Spgs
Silver Springs
Sola Vista
Split Oak Estates
Split Oak Estates Ph 2
Split Oak Reserve
Split Oak Reserve Ph 2
St Cloud 2nd Town Of
Starline Estates
Starline Estates Unit 2
Stonewood Estates
Summerly Ph 2
Summerly Ph 3
Sunbrooke
Sunbrooke Ph 1
Sunbrooke Ph 2
Suncrest
Sunset Grove Ph 1
Sunset Groves Ph 2
Terra Vista
The Crossings
The Crossings Ph 1
The Crossings Ph 2
The Landings At Live Oak
The Waters At Center Lake Ranc
Thompson Grove
Tops Terrace
Trinity Place Ph 1
Trinity Place Ph 2
Turtle Creek Ph 1a
Turtle Creek Ph 1b
Twin Lake Terrace
Twin Lakes Terrace
Tyson Reserve
Underwood Estates
Villages At Harmony Ph 1b
Weslyn Park
Weslyn Park In Sunbridge
Weslyn Park Ph 1
Weslyn Park Ph 2
Whip O Will Hill
Wiregrass Ph 1
Wiregrass Ph 2
Contact Info

- Warren Cohen
- Southern Realty Ent. Inc.
- Office: 407.869.0033
- Mobile: 407.920.2005
- warrenlcohen@gmail.com





















































