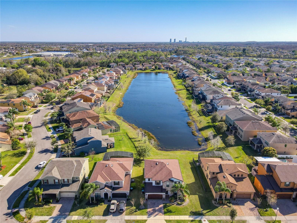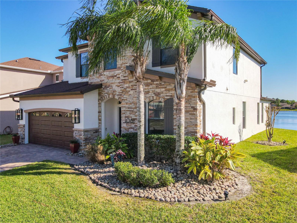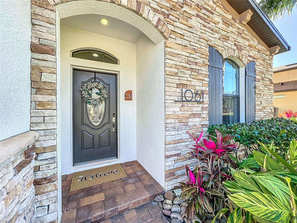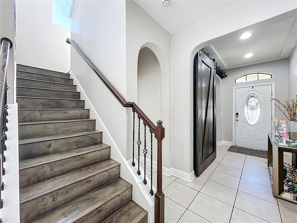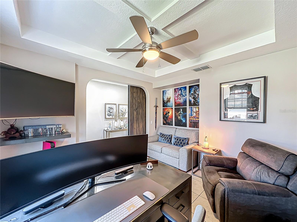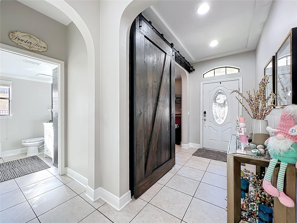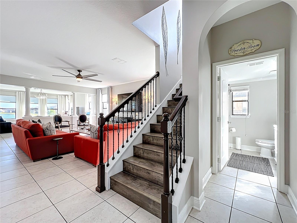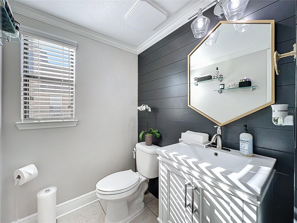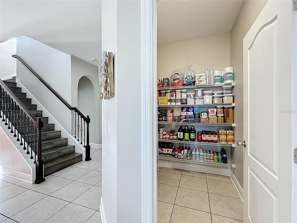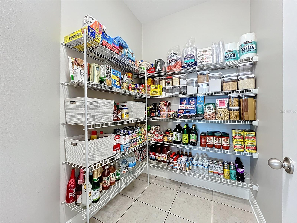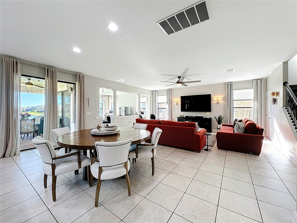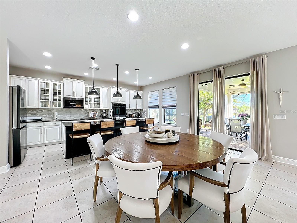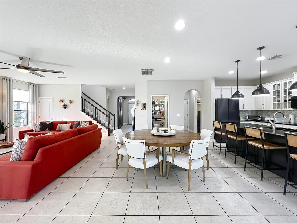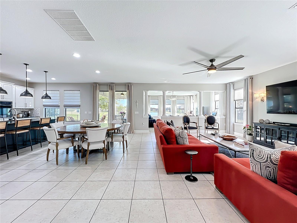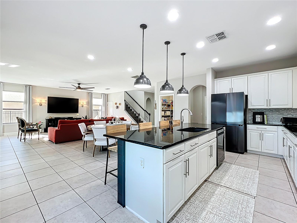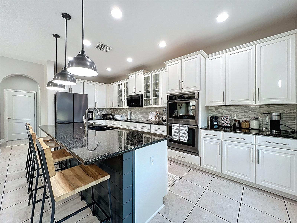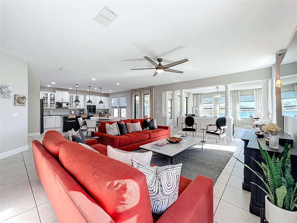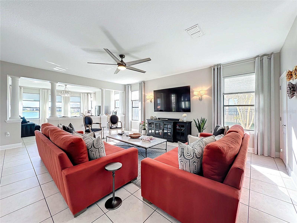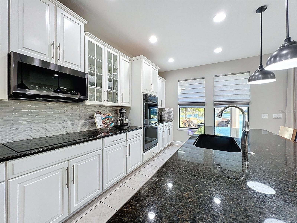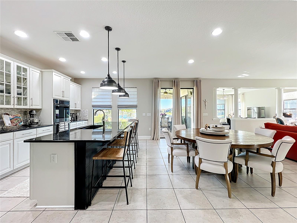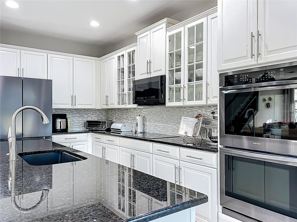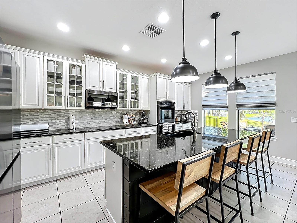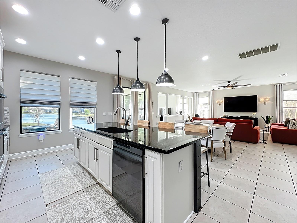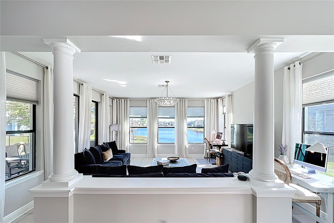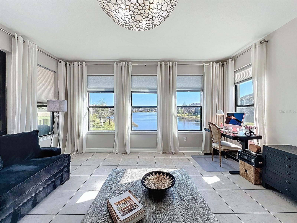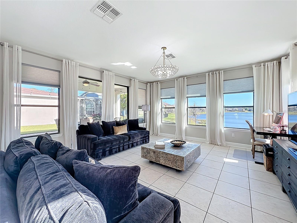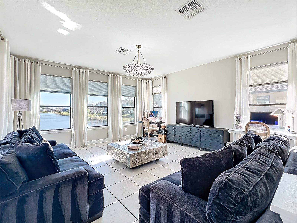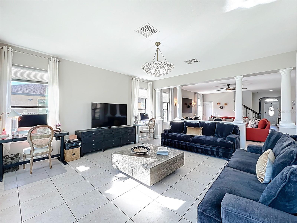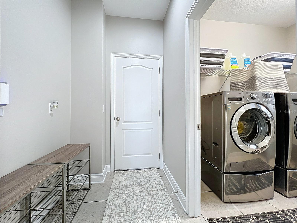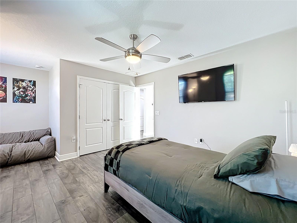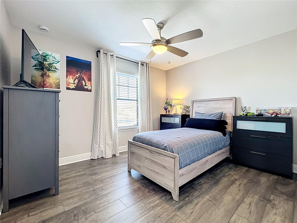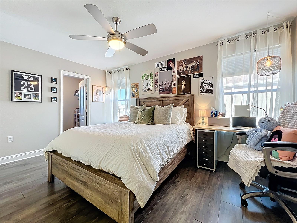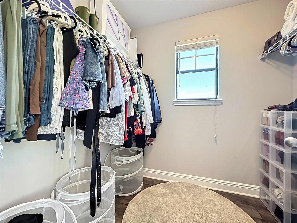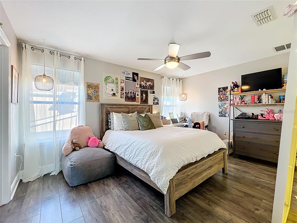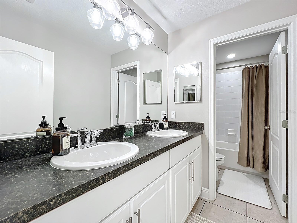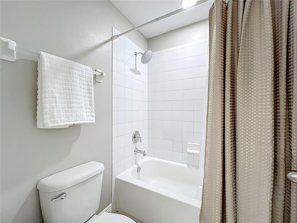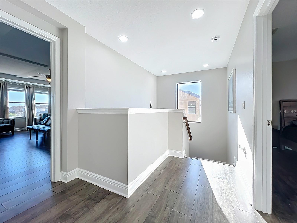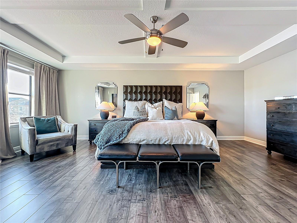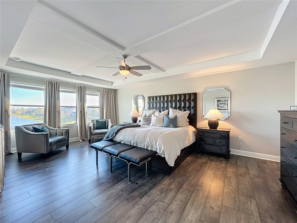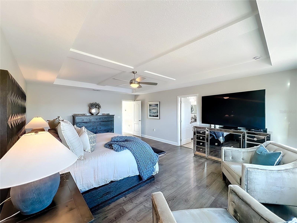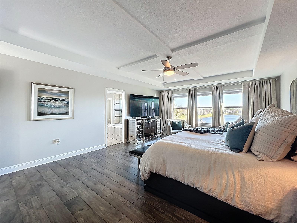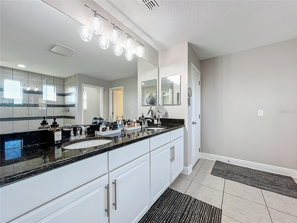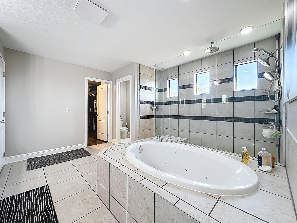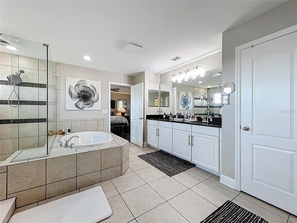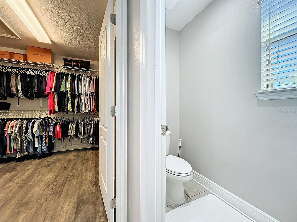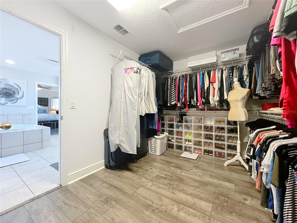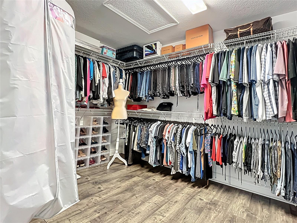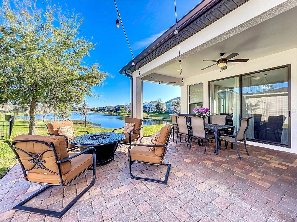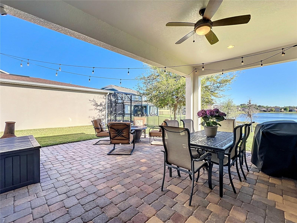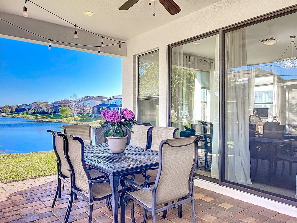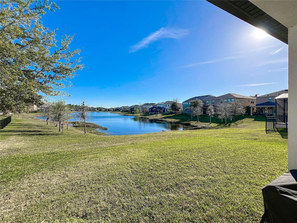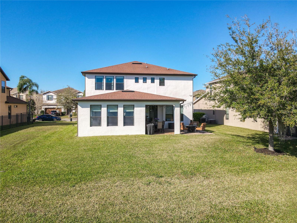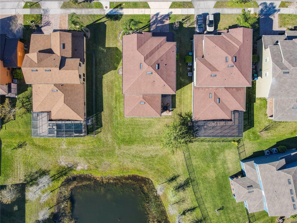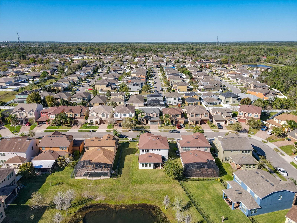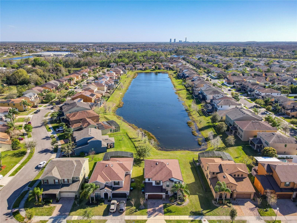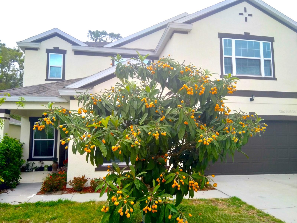1061 Fountain Coin Loop Loop, ORLANDO, FL 32828
Property Photos
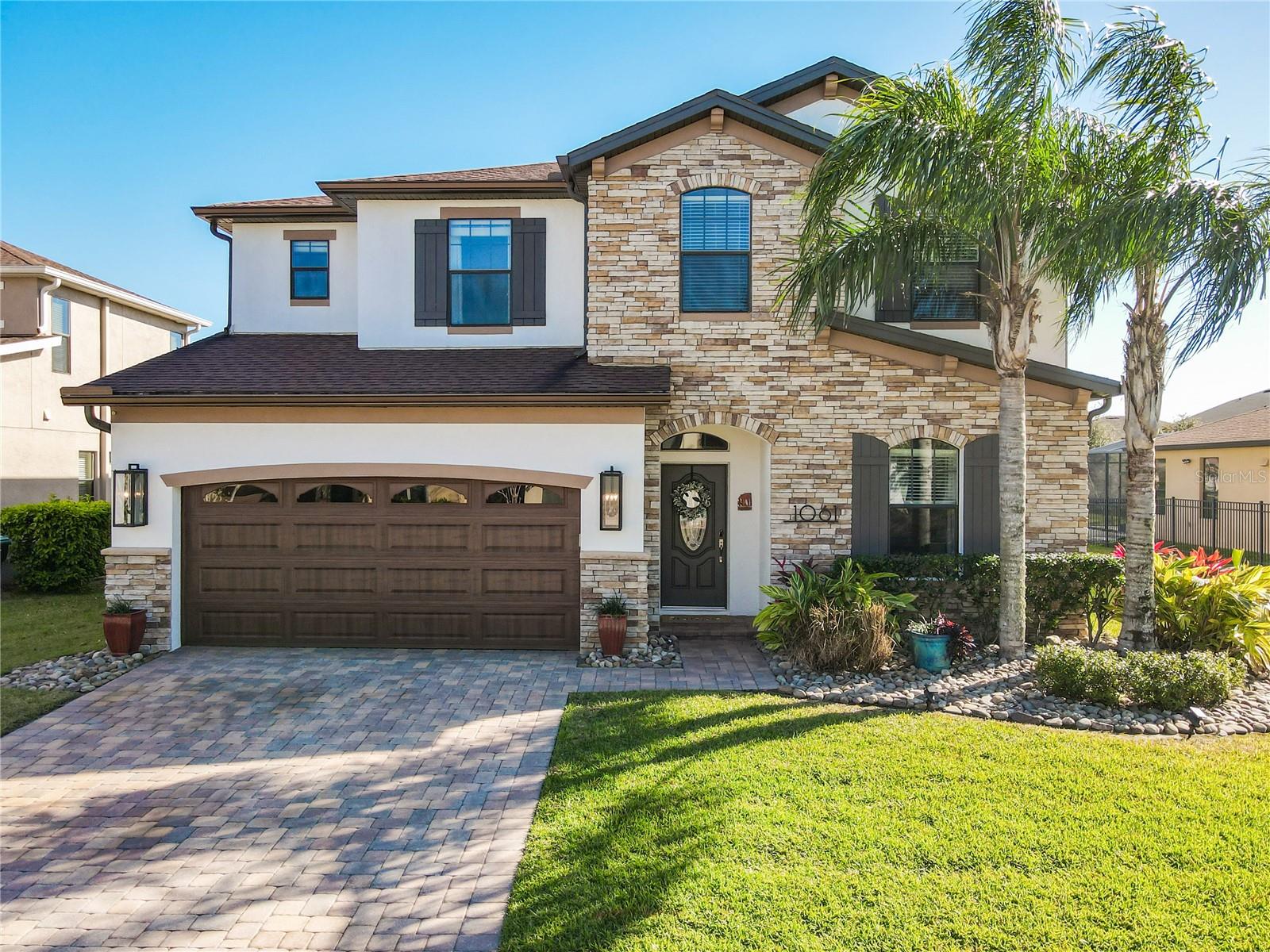
Would you like to sell your home before you purchase this one?
Priced at Only: $4,500
For more Information Call:
Address: 1061 Fountain Coin Loop Loop, ORLANDO, FL 32828
Property Location and Similar Properties





- MLS#: S5123382 ( Residential Lease )
- Street Address: 1061 Fountain Coin Loop Loop
- Viewed: 7
- Price: $4,500
- Price sqft: $1
- Waterfront: Yes
- Wateraccess: Yes
- Waterfront Type: Pond
- Year Built: 2013
- Bldg sqft: 3901
- Bedrooms: 4
- Total Baths: 3
- Full Baths: 2
- 1/2 Baths: 1
- Garage / Parking Spaces: 2
- Days On Market: 8
- Additional Information
- Geolocation: 28.5512 / -81.156
- County: ORANGE
- City: ORLANDO
- Zipcode: 32828
- Subdivision: Reservegolden Isle
- Elementary School: Camelot Elem
- Middle School: Timber Springs Middle
- High School: East River High
- Provided by: HOME BANKERS REALTY, LLC
- Contact: Louie Lopez
- 407-486-6169

- DMCA Notice
Description
Now available for rent in the sought after Reserve at Golden Isle near Avalon Park, this meticulously maintained 4 bedroom, 2.5 bath home offers 3,260 sq ft of spacious living with stunning pond views, including from the primary suite. The open concept floor plan features a gourmet kitchen with granite countertops, stainless steel appliances, abundant cabinetry, and a central island that opens to the bright living and dining areasideal for both entertaining and everyday living. A downstairs bonus room provides the perfect space for a media room, guest retreat, or multiple workstations, while a separate dedicated home office offers a quiet, private setting for remote work or study. The expansive primary suite is a peaceful retreat with water views, a walk in closet, and a spa style en suite bath with dual vanities, soaking tub, and separate shower. Additional features include a covered lanai, spacious backyard, 2 car garage with extended driveway, and included appliances: washer, dryer, refrigerator, deep freezer, and window treatments. Lawn maintenance is included. Located minutes from Waterford Lakes, UCF, top rated schools, major employers like Siemens and Lockheed Martin, and Orlando International Airport. No smoking permitted. Renters insurance required. Pets allowed with approval (max 2, 50 lb limit, breed restrictions, $300 pet fee, $35/month pet rent).
Description
Now available for rent in the sought after Reserve at Golden Isle near Avalon Park, this meticulously maintained 4 bedroom, 2.5 bath home offers 3,260 sq ft of spacious living with stunning pond views, including from the primary suite. The open concept floor plan features a gourmet kitchen with granite countertops, stainless steel appliances, abundant cabinetry, and a central island that opens to the bright living and dining areasideal for both entertaining and everyday living. A downstairs bonus room provides the perfect space for a media room, guest retreat, or multiple workstations, while a separate dedicated home office offers a quiet, private setting for remote work or study. The expansive primary suite is a peaceful retreat with water views, a walk in closet, and a spa style en suite bath with dual vanities, soaking tub, and separate shower. Additional features include a covered lanai, spacious backyard, 2 car garage with extended driveway, and included appliances: washer, dryer, refrigerator, deep freezer, and window treatments. Lawn maintenance is included. Located minutes from Waterford Lakes, UCF, top rated schools, major employers like Siemens and Lockheed Martin, and Orlando International Airport. No smoking permitted. Renters insurance required. Pets allowed with approval (max 2, 50 lb limit, breed restrictions, $300 pet fee, $35/month pet rent).
Payment Calculator
- Principal & Interest -
- Property Tax $
- Home Insurance $
- HOA Fees $
- Monthly -
Features
Building and Construction
- Covered Spaces: 0.00
- Exterior Features: Irrigation System, Lighting, Rain Gutters, Sidewalk, Sliding Doors, Sprinkler Metered, Storage
- Flooring: Ceramic Tile, Laminate
- Living Area: 3260.00
Property Information
- Property Condition: Completed
Land Information
- Lot Features: Sidewalk
School Information
- High School: East River High
- Middle School: Timber Springs Middle
- School Elementary: Camelot Elem
Garage and Parking
- Garage Spaces: 2.00
- Open Parking Spaces: 0.00
- Parking Features: Driveway, Garage Door Opener
Eco-Communities
- Water Source: Public
Utilities
- Carport Spaces: 0.00
- Cooling: Central Air
- Heating: Central, Electric
- Pets Allowed: Yes
- Sewer: Public Sewer
- Utilities: BB/HS Internet Available, Cable Available, Cable Connected, Electricity Connected, Fiber Optics, Phone Available, Public, Sewer Connected, Sprinkler Meter, Street Lights, Water Connected
Amenities
- Association Amenities: Park, Playground
Finance and Tax Information
- Home Owners Association Fee: 0.00
- Insurance Expense: 0.00
- Net Operating Income: 0.00
- Other Expense: 0.00
Other Features
- Appliances: Cooktop, Dishwasher, Disposal, Dryer, Electric Water Heater, Freezer, Microwave, Refrigerator, Touchless Faucet, Trash Compactor, Washer
- Association Name: DAVID PUGH
- Association Phone: (407)788-6700
- Country: US
- Furnished: Partially
- Interior Features: Ceiling Fans(s), Coffered Ceiling(s), Open Floorplan, PrimaryBedroom Upstairs, Solid Wood Cabinets, Thermostat, Walk-In Closet(s), Window Treatments
- Levels: Two
- Area Major: 32828 - Orlando/Alafaya/Waterford Lakes
- Occupant Type: Owner
- Parcel Number: 32-22-30-7000-01-520
- Possession: Rental Agreement
- View: Water
Owner Information
- Owner Pays: Grounds Care
Similar Properties
Nearby Subdivisions
Avalon Lakes
Avalon Lakes Ph 03 Village A
Avalon Lakes Ph 03 Village C
Avalon Park Northwest Village
Avalon Park Village 03 4796
Avalon Town Center 2023
Bella Vida
Bridge Water
Bridge Water Ph 02 43145
Crestwaterford Lakes
Huckleberry Fields Tr N1b
Huckleberry Fields Tr N2b
Huckleberry Fields Tr N6
Livework Unsuptown Avalon
Reservegolden Isle
River Oakstimber Spgs A C D
Seaward Plantation Estates Sec
Spring Isle
Stone Forest
Stoneybrook
Stoneybrook 44122
Timber Pointeph 01
Tudor Grvtimber Spgs Ak
Waterford Chase Village Tr B
Waterford Chase Village Tr D
Waterford Crk
Waterford Lakes Tr N 32
Waterford Lakes Tr N07 Ph 01
Waterford Villas 51 103
Woodbury Road Patio Homes
Contact Info

- Warren Cohen
- Southern Realty Ent. Inc.
- Office: 407.869.0033
- Mobile: 407.920.2005
- warrenlcohen@gmail.com



