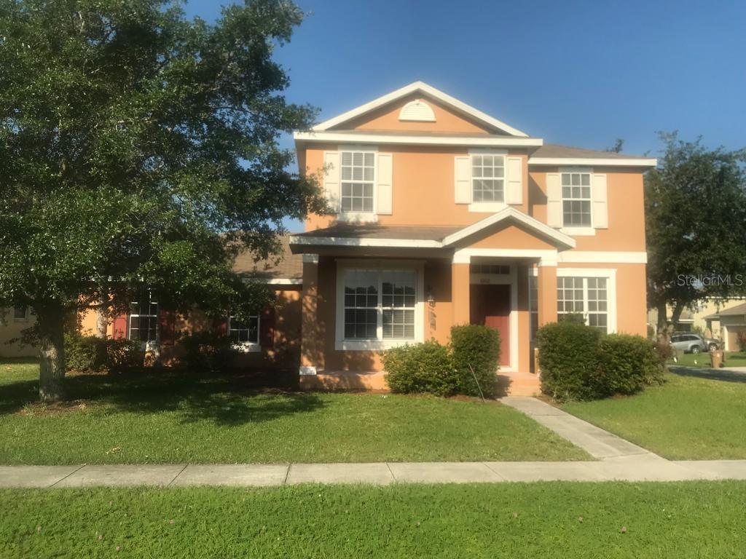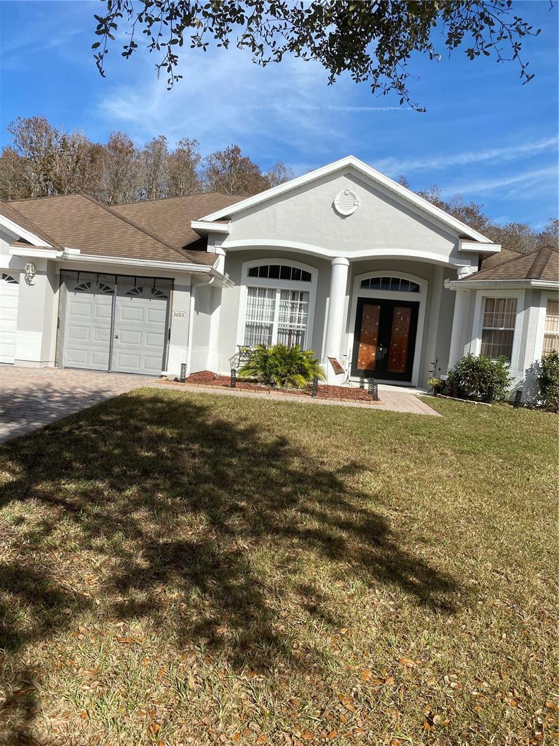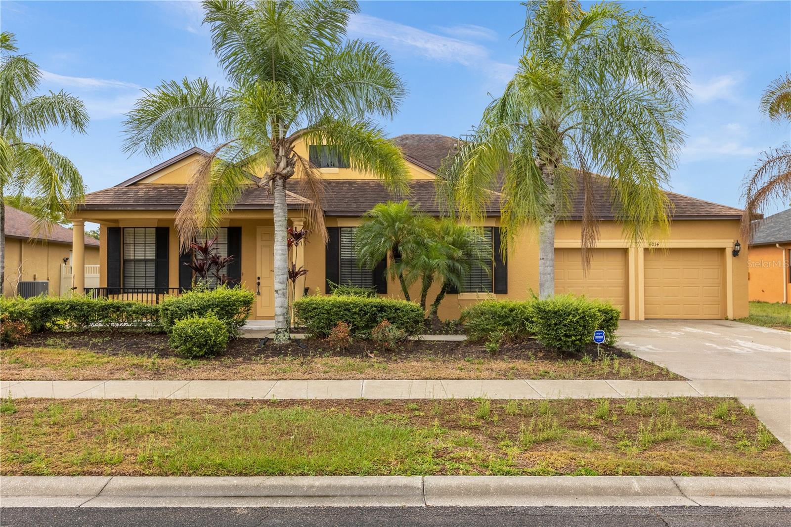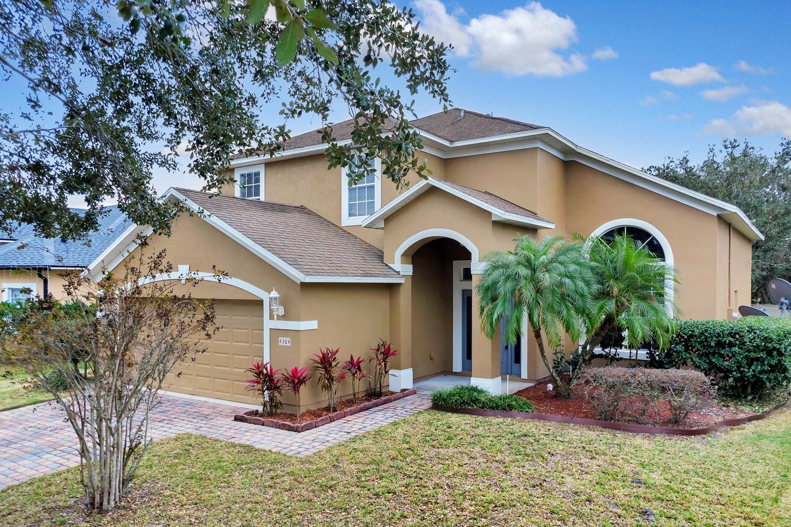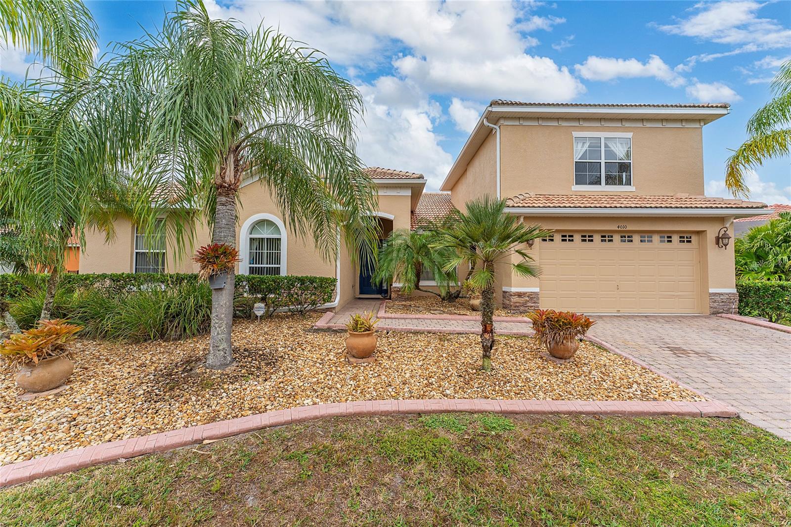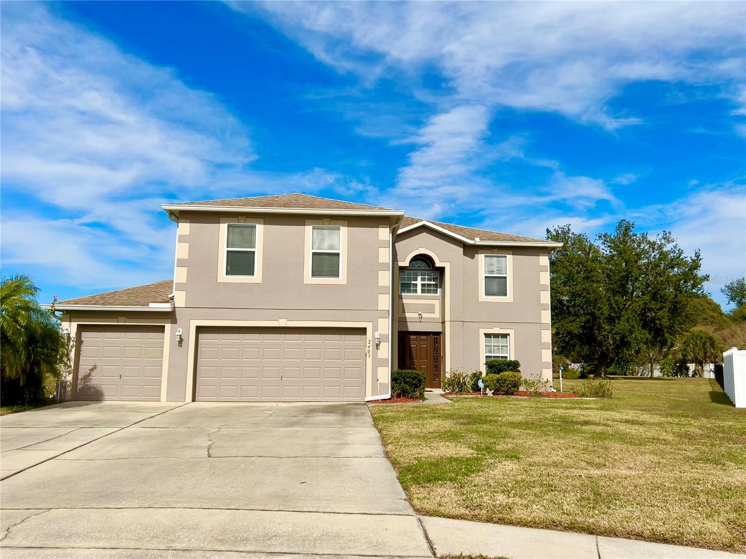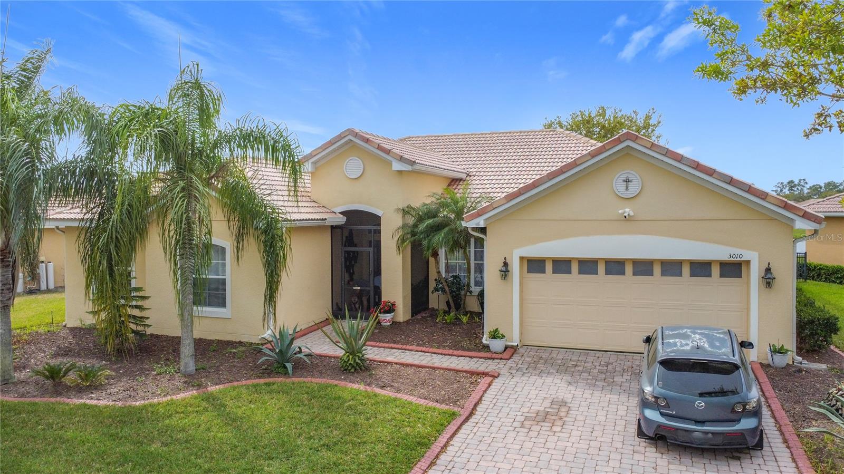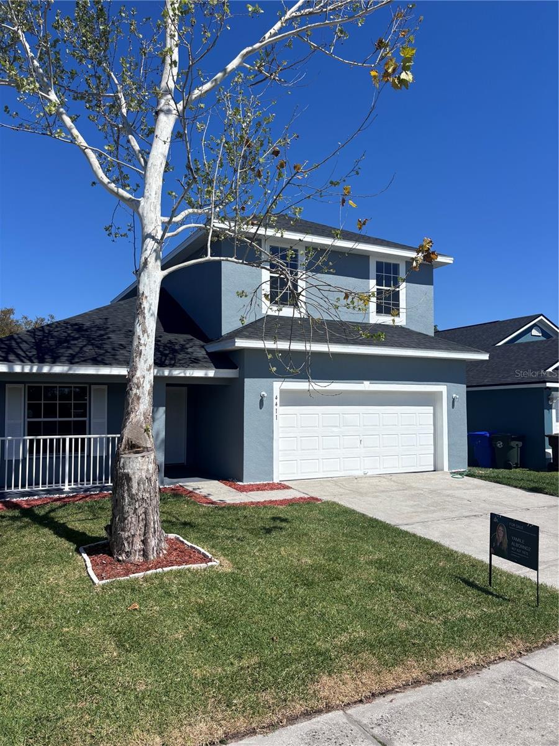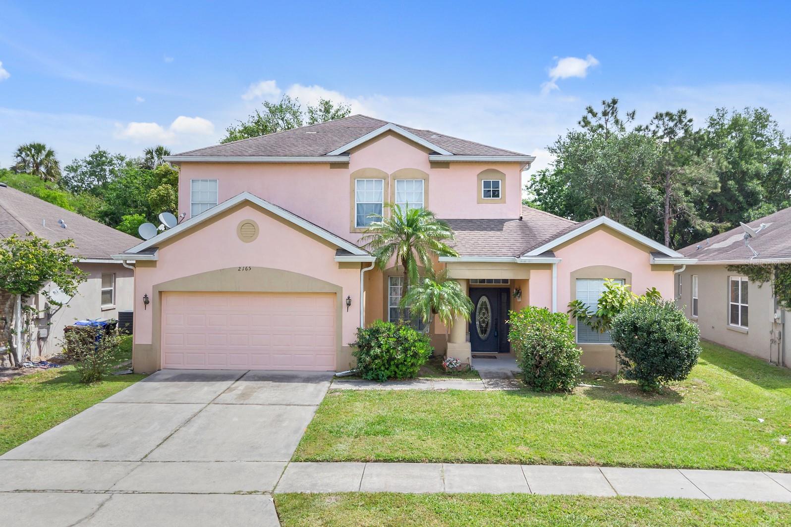1607 Tail Feather Drive, KISSIMMEE, FL 34746
Property Photos
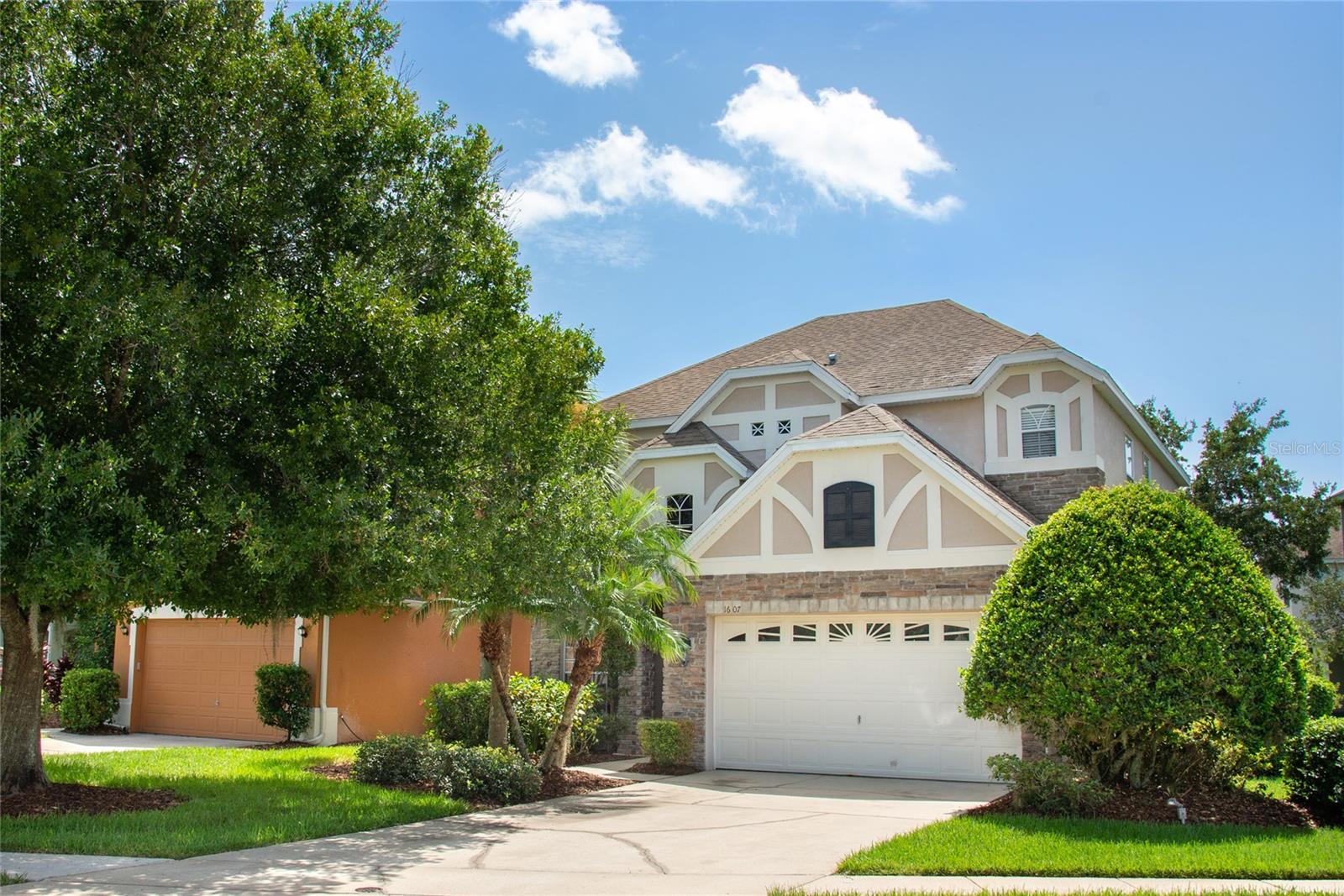
Would you like to sell your home before you purchase this one?
Priced at Only: $389,900
For more Information Call:
Address: 1607 Tail Feather Drive, KISSIMMEE, FL 34746
Property Location and Similar Properties






- MLS#: S5123275 ( Residential )
- Street Address: 1607 Tail Feather Drive
- Viewed: 79
- Price: $389,900
- Price sqft: $127
- Waterfront: No
- Year Built: 2003
- Bldg sqft: 3079
- Bedrooms: 3
- Total Baths: 3
- Full Baths: 2
- 1/2 Baths: 1
- Garage / Parking Spaces: 2
- Days On Market: 93
- Additional Information
- Geolocation: 28.2581 / -81.4309
- County: OSCEOLA
- City: KISSIMMEE
- Zipcode: 34746
- Subdivision: Eagnes Nestoaks
- Provided by: ST. CLOUD REAL ESTATE

- DMCA Notice
Description
Beautiful 3 Bedroom 2.5 Bath 2 Car Garage with Loft Home in the gated Eagle's Nest subdivision at the desirable Golf Community of The Oaks in Kissimmee. Roof replaced in 2024, this home features ceramic tile throughout the first floor. Formal living room and dining room with tray ceilings. Breakfast bar, island and 42 inch cabinets in kitchen . Surround sound throughout the house and a bar area in the family room. Upgraded carpet upstairs including the nice size loft area and all the bedrooms. Master bedroom also has tray ceilings and leads to a nice master bath with a walk in shower and a separate garden tub. Bedroom 2 has a vanity with a sink that leads into second bathroom that has a double sink with separate tub a toilet. Laundry room is upstairs with a washer and dryer and large closet. Back porch is screened in and is the full length of the house with ceiling fans and surround sound. A/C was replaced in 2016. Community is gated and lawn care is include in your HOA fees.
Description
Beautiful 3 Bedroom 2.5 Bath 2 Car Garage with Loft Home in the gated Eagle's Nest subdivision at the desirable Golf Community of The Oaks in Kissimmee. Roof replaced in 2024, this home features ceramic tile throughout the first floor. Formal living room and dining room with tray ceilings. Breakfast bar, island and 42 inch cabinets in kitchen . Surround sound throughout the house and a bar area in the family room. Upgraded carpet upstairs including the nice size loft area and all the bedrooms. Master bedroom also has tray ceilings and leads to a nice master bath with a walk in shower and a separate garden tub. Bedroom 2 has a vanity with a sink that leads into second bathroom that has a double sink with separate tub a toilet. Laundry room is upstairs with a washer and dryer and large closet. Back porch is screened in and is the full length of the house with ceiling fans and surround sound. A/C was replaced in 2016. Community is gated and lawn care is include in your HOA fees.
Payment Calculator
- Principal & Interest -
- Property Tax $
- Home Insurance $
- HOA Fees $
- Monthly -
Features
Building and Construction
- Covered Spaces: 0.00
- Flooring: Carpet, Ceramic Tile
- Living Area: 2301.00
- Roof: Shingle
Garage and Parking
- Garage Spaces: 2.00
- Open Parking Spaces: 0.00
Eco-Communities
- Water Source: None
Utilities
- Carport Spaces: 0.00
- Cooling: Central Air
- Heating: Heat Pump
- Pets Allowed: No
- Sewer: Public Sewer
- Utilities: Cable Connected
Finance and Tax Information
- Home Owners Association Fee: 169.00
- Insurance Expense: 0.00
- Net Operating Income: 0.00
- Other Expense: 0.00
- Tax Year: 2024
Other Features
- Appliances: Dishwasher, Disposal, Dryer, Electric Water Heater, Microwave, Range, Refrigerator, Washer
- Association Name: Sentry Management
- Association Phone: 407-846-6323
- Country: US
- Interior Features: Ceiling Fans(s), Dry Bar, Kitchen/Family Room Combo, L Dining, PrimaryBedroom Upstairs, Solid Surface Counters, Split Bedroom, Tray Ceiling(s), Walk-In Closet(s), Window Treatments
- Legal Description: EAGLES NEST AT THE OAKS PB 13 PGS 185-186 LOT 76 5/26/29
- Levels: Two
- Area Major: 34746 - Kissimmee (West of Town)
- Occupant Type: Tenant
- Parcel Number: 32-25-29-1376-0001-0760
- Views: 79
- Zoning Code: OPUD
Similar Properties
Nearby Subdivisions
Alamo Estates
Alamo Estatesunit 2
Arisha Enclave
Bass Lake Estates
Bay Pointe Ph 1
Bellalago
Bellalago Ph 1x
Bellalago Ph 2n
Bellalago Ph 3
Bellalago Ph 3m
Bellalago Ph 4k
Bellalago Ph 4p
Bellalago Ph 5 O
Bellalago Ph 5j
Bellalago Ph 5j Sec 2
Bellalago Ph 5j Sec 3
Bellalago Ph 6h 6i
Bellalago Ph 6h & 6i
Bellalago Ph B-2
Bellalago Ph B2
Bellalago-ph 5j Sec 2
Bellalagoph 5j Sec 2
Bellavida Ph 1
Bellavida Ph 2a
Bellavida Ph 2b
Bellavida Ph 2c
Bellavida Resort
Bobbie Jean Acres
Brighton Lakes P2
Brighton Lakes Ph 1
Brighton Lakes Ph 1 Parcels A
Brighton Lakes Ph 1 Prcl C
Brighton Lakes Ph 1 Prcl D
Brighton Lakes Ph 1 Prcl F
Brighton Lakes Ph 2 Prcl H
Brighton Lakes Ph 2 Prcl I
Brighton Lakes Ph 2 Prcl J
Brighton Lakes Phase 1
Brown Wood Acres
Campbell City
Campbell Heights
Casa Bella
Chatham Park At Sausalito
Club Cortile
Concorde Estates
Concorde Estates Ph 1
Concorde Estates Ph 1b
Concorde Estates Ph 2
Country Creek Estates Ph 1
Country Creek Estates Ph 2
Cove At Storey Lake 2
Cove At Storey Lake 4
Cove At Storey Lake 5
Cove At Storey Lake Ii
Cove At Storey Lake Iii
Cove/storey Lake Ii
Cove/storey Lake Iv
Covestorey Lake 2
Covestorey Lake 4
Covestorey Lake Ii
Covestorey Lake Il
Covestorey Lake Iv
Covestorey Lake V
Creekside Ph 01
Creekside Ph 2
Creekside Ph 3
Crystal Cove Resort
Cumbrian Lakes Resort
Cumbrian Lakes Resort Ph 01
Cumbrian Lakes Resort Ph 1
Cumbrian Lakes Resort Ph 3
Cumbrian Lakes Resrt P3
Cypress Hammock
Cypress Hammock Ph 1
Cypress Hammock Ph 2
Cypress Shadows
Eagle Lake Ph 1
Eagle Lake Ph 2a
Eagle Lake Ph 2b
Eagle Lake Ph 3
Eagle Lake Ph 4b
Eagle Lake Ph I
Eagle Pointe
Eagle Pointe Ph 03
Eagle Pointe Ph 2
Eagle Pointe Ph 4
Eagle Pointe Phase 4 Pb
Eagle Pointeph 3
Eagle Trace
Eagnes Nestoaks
Evergreen Place
Forest
Forest Unit 02
Fountains On Pleasant Hill Roa
Greenpoint Essential Bldg 1
Greenpoint Essential Bldg 2
Greenpoint Essential Hotel Con
Hamlets
Harbor Shores
Hidden Harbor
Indian Point Ph 01
Indian Point Ph 1
Indian Point Ph 2
Indian Point Ph 3
Indian Point Ph 5
Indian Point Ph 6
Indian Point Ph 7
Indian Wells
Indian Wells Unit 1
Indian Wells Unit 7
Isles Of Bellalago
Isles Of Bellalago Ph 2
Islesbellago
Islesbellalago
Islesbellalago Ph Ii
Kissimmee Isles
Knightsbridge 50s
Knightsbridge Ph 1
Lake Berkley Resort
Lake Berkley Resort Manors
Lake Berkley Resort Ph 02
Lake Berkley Resort Ph 2
Lake Cecile Park
Legacy Grand East Gate Condo
Liberty Village Ph 1
Liberty Village Ph 2
Liberty Vlg Ph 1
Liberty Vlg Ph 2
Montego Bay
None
Not Applicable
Oaks 2 The
Oaks Ph 1 B1
Oaks Ph 1 B2
Oaks Ph I B2 City
Orange Blossom Acres
Orange Blossom Add
Orange Vista
Orangebranch Bay
Overoaks Rep 01
Overoaks Rep 1
Overoaks Replat No 1
Pastures The
Pleasant Hill Heights
Pleasant Hill Lakes
Pleasant Hill Lakes Unit 3
Pleasant Hill Lakes Unit 9
Pleasant Hill Trails
Pleasant Hill Trails Unit 3
Reserves At Pleasant Hill
Seasons
Sedona Ph 1
Sedona Ph 2
Shingle Creek Reserve At The O
Storey Creek
Storey Creek 60s
Storey Creek Ph 1
Storey Creek Ph 2b
Storey Creek Ph 3a
Storey Creek Ph 3b 4
Storey Creek Ph 5
Storey Creek Ph 6
Storey Crk Ph 1
Storey Lake
Storey Lake 2 50 Resort
Storey Lake Cove 3
Storey Lake K
Storey Lake Ph 3
Storey Lake Ph I-3a
Storey Lake Ph I3a
Storey Lake Ph I3b
Storey Lake Tr K
Sylvan Lake Estates
Terra Verde
Terra Verde Ph 2
Terra Verde Resort
The Oaks Oaks Overoaks
The Terraces At Storey Lake Co
Tohop Estates
Veranda Palms
Veranda Palms Ph 1c
Veranda Palms Ph 2a
Veranda Palms Ph 2b1
Veranda Palms Ph 2b22c
Veranda Palms Ph 3
Via Roma
Villas At Laguna Bay Condo
Wilderness Ph 3 The
Wilshire Oaks
Windmill Point
Windsor Hills Ph 7
Windward Cay
Windward Cay Unit 1
Contact Info

- Warren Cohen
- Southern Realty Ent. Inc.
- Office: 407.869.0033
- Mobile: 407.920.2005
- warrenlcohen@gmail.com






































