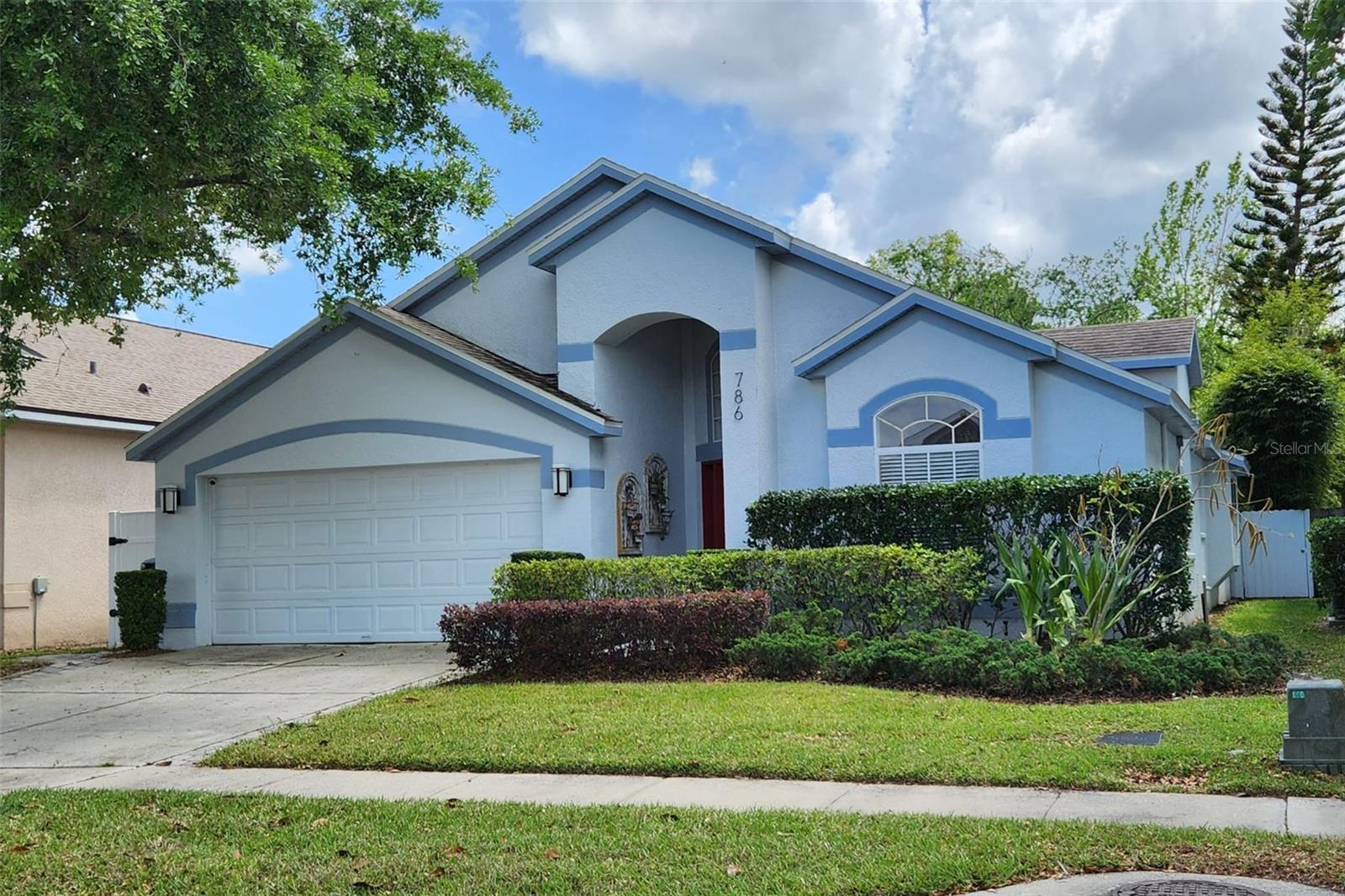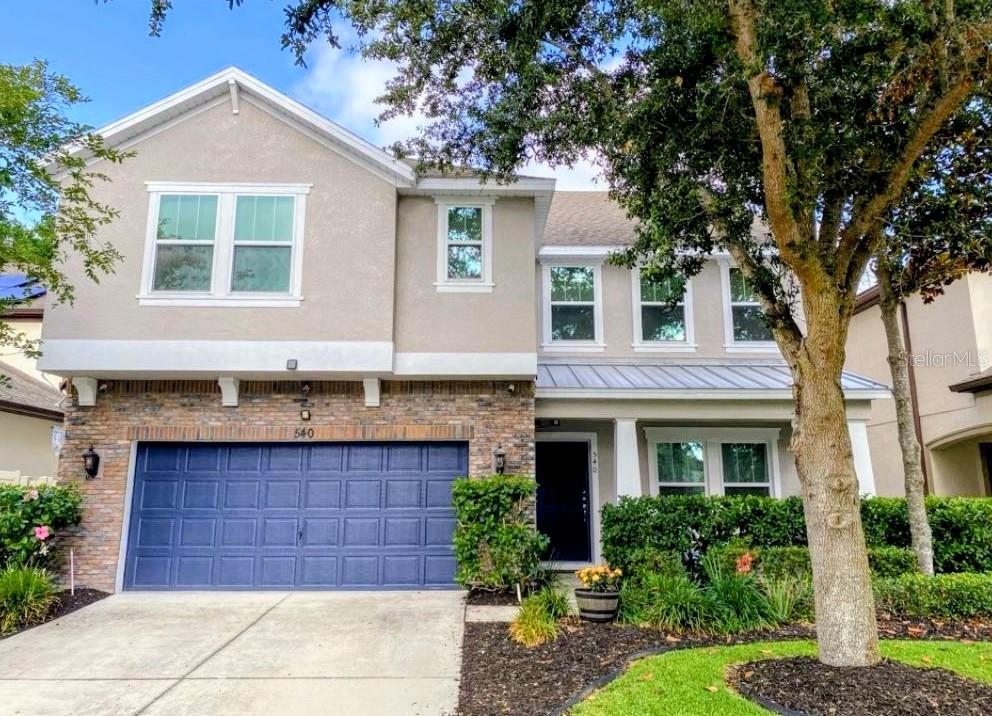786 Seneca Meadows Road, WINTER SPRINGS, FL 32708
Property Photos

Would you like to sell your home before you purchase this one?
Priced at Only: $499,000
For more Information Call:
Address: 786 Seneca Meadows Road, WINTER SPRINGS, FL 32708
Property Location and Similar Properties






- MLS#: S5123239 ( Residential )
- Street Address: 786 Seneca Meadows Road
- Viewed: 125
- Price: $499,000
- Price sqft: $200
- Waterfront: No
- Year Built: 2004
- Bldg sqft: 2490
- Bedrooms: 4
- Total Baths: 2
- Full Baths: 2
- Garage / Parking Spaces: 2
- Days On Market: 58
- Additional Information
- Geolocation: 28.7057 / -81.2779
- County: SEMINOLE
- City: WINTER SPRINGS
- Zipcode: 32708
- Subdivision: Parkstone
- Elementary School: Layer
- Middle School: Indian Trails
- High School: Winter Springs
- Provided by: TRUST HOME REALTY LLC
- Contact: Eva Treto
- 407-614-7253

- DMCA Notice
Description
Charming 4 Bedroom Home with Modern Upgrades and Resort Style Amenities!
a beautifully updated home offering comfort, style, and a vibrant community lifestyle. This spacious residence features a luxurious primary bathroom with dual vanities, a modern walk in closet, shower, and designer finishes.
Step inside to find high ceilings, large arched windows, and neutral tile flooring throughout the main areas, creating a bright and open feel. The chefs kitchen boasts elegant wood cabinetry, granite countertops, stainless steel appliances, and a center island perfect for entertaining.
Outside, relax in the manicured yard, or take advantage of the communitys resort style pool, fishing pier, tennis court, picturesque lake with fountain, and walking paths with seating areas.
This gated community home is located within city limits and complete with OWNED solar panels, this move in ready home offers style, sustainability, and unbeatable neighborhood amenities.
Dont miss the opportunity to make this your dream home!
Description
Charming 4 Bedroom Home with Modern Upgrades and Resort Style Amenities!
a beautifully updated home offering comfort, style, and a vibrant community lifestyle. This spacious residence features a luxurious primary bathroom with dual vanities, a modern walk in closet, shower, and designer finishes.
Step inside to find high ceilings, large arched windows, and neutral tile flooring throughout the main areas, creating a bright and open feel. The chefs kitchen boasts elegant wood cabinetry, granite countertops, stainless steel appliances, and a center island perfect for entertaining.
Outside, relax in the manicured yard, or take advantage of the communitys resort style pool, fishing pier, tennis court, picturesque lake with fountain, and walking paths with seating areas.
This gated community home is located within city limits and complete with OWNED solar panels, this move in ready home offers style, sustainability, and unbeatable neighborhood amenities.
Dont miss the opportunity to make this your dream home!
Payment Calculator
- Principal & Interest -
- Property Tax $
- Home Insurance $
- HOA Fees $
- Monthly -
Features
Building and Construction
- Covered Spaces: 0.00
- Exterior Features: Dog Run, Garden, Private Mailbox, Rain Gutters, Sidewalk
- Fencing: Fenced
- Flooring: Ceramic Tile, Tile
- Living Area: 1947.00
- Roof: Shingle
Land Information
- Lot Features: City Limits, Landscaped, Near Public Transit, Sidewalk, Paved
School Information
- High School: Winter Springs High
- Middle School: Indian Trails Middle
- School Elementary: Layer Elementary
Garage and Parking
- Garage Spaces: 2.00
- Open Parking Spaces: 0.00
- Parking Features: Driveway, Garage Door Opener
Eco-Communities
- Water Source: Public
Utilities
- Carport Spaces: 0.00
- Cooling: Central Air
- Heating: Central, Electric, Heat Pump, Solar
- Pets Allowed: Yes
- Sewer: Public Sewer
- Utilities: Cable Available, Electricity Available, Public, Sprinkler Meter
Finance and Tax Information
- Home Owners Association Fee Includes: Pool, Maintenance Grounds, Pest Control
- Home Owners Association Fee: 450.00
- Insurance Expense: 0.00
- Net Operating Income: 0.00
- Other Expense: 0.00
- Tax Year: 2024
Other Features
- Appliances: Dishwasher, Disposal, Dryer, Electric Water Heater, Microwave, Range, Refrigerator, Washer, Wine Refrigerator
- Association Name: Premier Property MGMT Stacey Loureiro
- Association Phone: 407-375-9361
- Country: US
- Interior Features: Built-in Features, Eat-in Kitchen, High Ceilings, Kitchen/Family Room Combo, Living Room/Dining Room Combo, Open Floorplan, Solid Surface Counters, Solid Wood Cabinets, Thermostat, Walk-In Closet(s), Window Treatments
- Legal Description: LOT 323 PARKSTONE UNIT 4 PB 60 PGS 11 & 12
- Levels: One
- Area Major: 32708 - Casselberrry/Winter Springs / Tuscawilla
- Occupant Type: Vacant
- Parcel Number: 35-20-30-5NN-0000-3230
- Style: Contemporary
- Views: 125
- Zoning Code: PUD
Similar Properties
Nearby Subdivisions
Amherst
Arrowhead At Tuscawilla
Barrington Estates
Bentley Club At Bentley Green
Country Club Village
Country Club Village Unit 3
D R Mitchells Survey Of The Le
Deersong 2
Eagles Watch Ph 2
Fox Glen At Chelsea Parc Tusca
Foxmoor
Foxmoor Unit 2
Georgetowne
Georgetowne Unit 2
Glen Eagle
Glen Eagle Unit 1
Greenbriar Sub Ph 1
Greenbriar Sub Ph 2
Greenbriar Tuscawilla
Greenspointe
Highland Village 1
Highlands Sec 1
Hollowbrook
Lake Jessup
Mount Greenwood
Mount Greenwood Unit 1
North Orlando 2nd Add
North Orlando Ranches Sec 02
North Orlando Ranches Sec 02a
North Orlando Ranches Sec 04
North Orlando Ranches Sec 08
North Orlando Ranches Sec 10
North Orlando Terrace
North Orlando Terrace Unit 1 S
Northern Oaks
Oak Forest
Oak Forest Unit 7
Parkstone
Parkstone Unit 2
Seasons
Seasons The
Seven Oaks
Seville Chase
St Johns Landing
Sunrise
Sunrise Village
Sunrise Village Unit 5
Tuscawilla
Tuscawilla Parcel 90
Tuskawilla Crossings Ph 2
Tuskawilla Point
Wedgewood Tennis Villas
Williamson Heights
Winding Hollow
Winter Spgs
Winter Spgs Unit 4
Winter Spgs Village Ph 2
Winter Springs
Contact Info

- Warren Cohen
- Southern Realty Ent. Inc.
- Office: 407.869.0033
- Mobile: 407.920.2005
- warrenlcohen@gmail.com










































