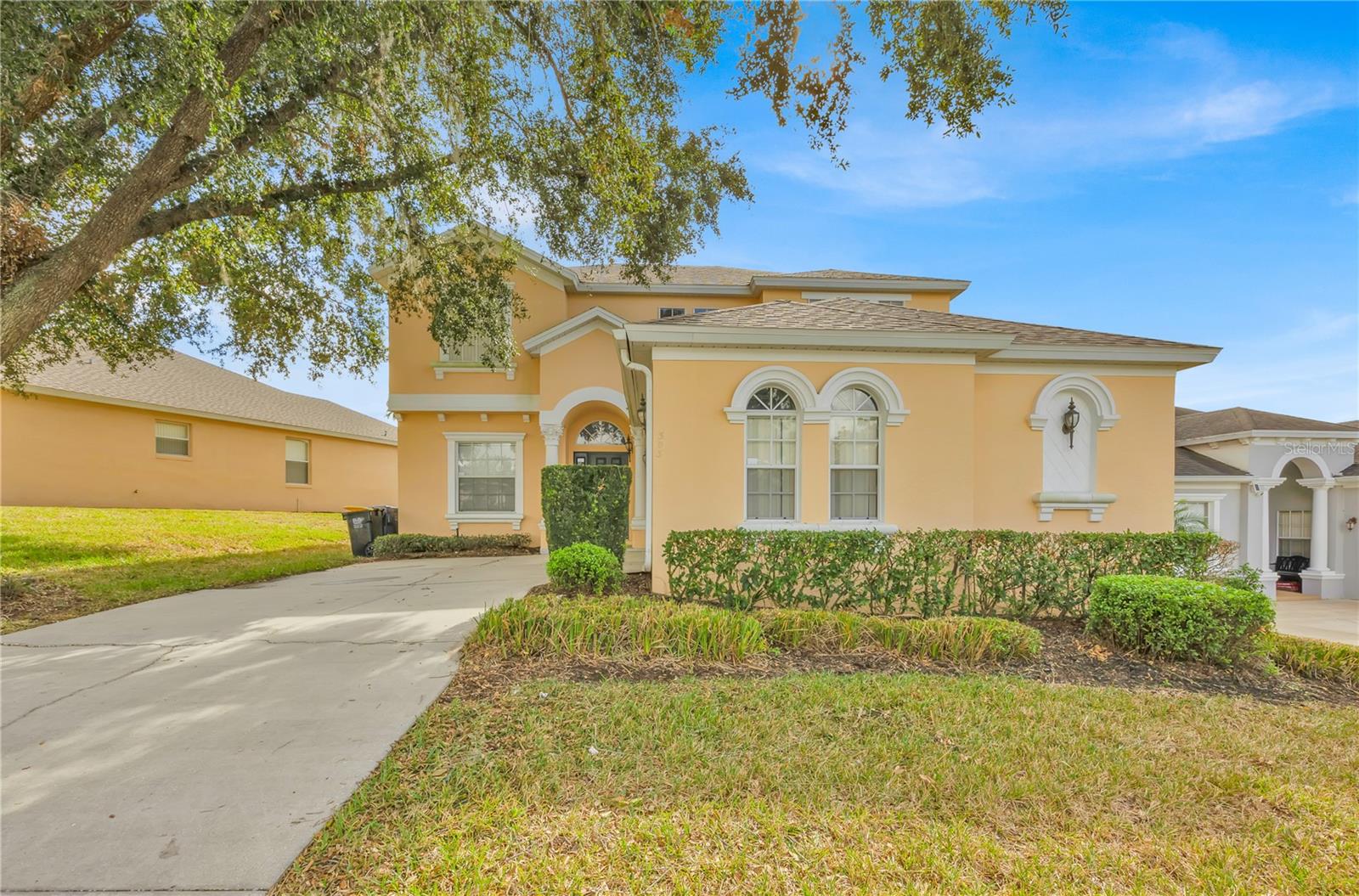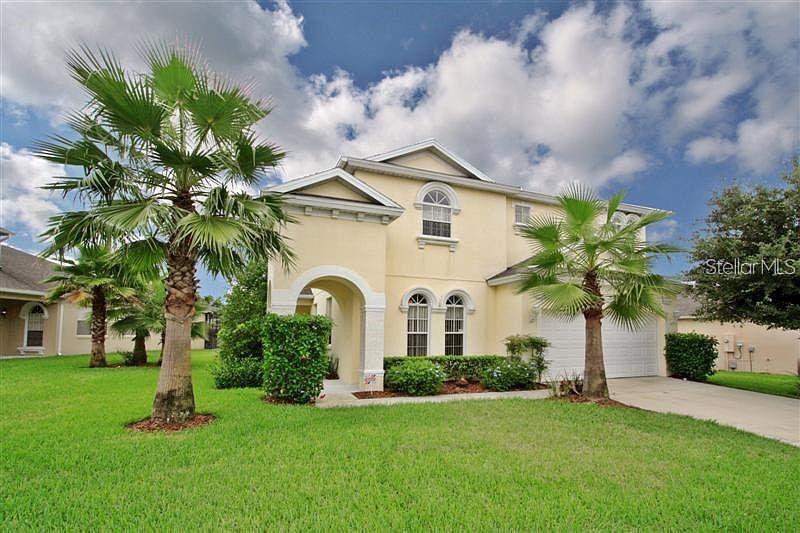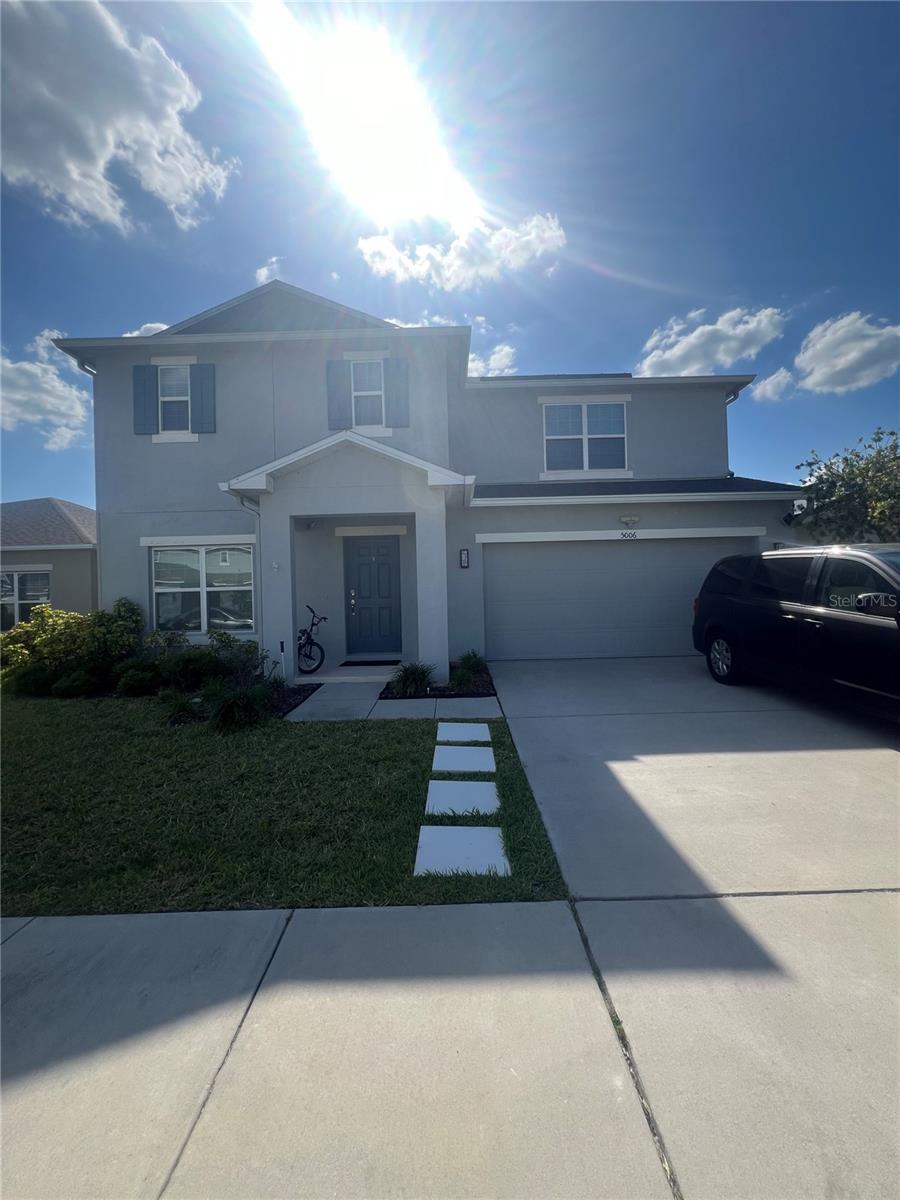311 Hampton Drive, DAVENPORT, FL 33897
Property Photos

Would you like to sell your home before you purchase this one?
Priced at Only: $534,950
For more Information Call:
Address: 311 Hampton Drive, DAVENPORT, FL 33897
Property Location and Similar Properties






- MLS#: S5121877 ( Residential )
- Street Address: 311 Hampton Drive
- Viewed: 24
- Price: $534,950
- Price sqft: $157
- Waterfront: No
- Year Built: 2000
- Bldg sqft: 3402
- Bedrooms: 5
- Total Baths: 3
- Full Baths: 3
- Days On Market: 120
- Additional Information
- Geolocation: 28.3048 / -81.6712
- County: POLK
- City: DAVENPORT
- Zipcode: 33897
- Subdivision: Highlands Reserve Ph 01
- Provided by: 1ST FOR ORLANDO REALTY INC.

- DMCA Notice
Description
*****PRICE IMPROVEMENT***** Stunning...it is rarely that a home like this one comes onto the market. This is a Lennar built Wellesley plus model. This beautiful home is on an oversized lot, just under .25 of an acre. As soon as you enter through the hallway, you will notice the elegant and stylish decor. There is a formal dining area and a stylish and inviting living area . The kitchen family room area is bright and very spacious with lots of counter top space , stainless steel appliances and a very handy wine fridge. The kitchen has a dining area overlooking the pool deck; there is also a breakfast bar. This floorplan makes a great entertaining house with the kitchen & breakfast nook overlooking the living area. The master suite is very large, has his and hers closets and also has access to the pool deck. The master bathroom has a garden tub, twin vanities and separate shower stall , the 5th bedroom is adjoins the master suite and it is currently being used as a office. The 3 bedrooms are off the family room as is the main bathroom. Bedroom 2 is a mini master suite with a pool bathroom. Upstairs, there is a bonus room, fully air conditioned and is currently being used as a movie theatre. The very large lanai runs the width of the pool deck and has lots of dining and resting space. The large pool deck has lots of room for loungers and the oversized pool and spa is very inviting. The west facing deck overlooks the 10th hole of Highlands Reserve golf course. This pool deck is one of the most impressive in Highlands Reserve....don't miss this one. Roof replaced in 2023; cage rescreened in 2024. AC units replaced in 2017 & 2018; pool heater replaced 2019
Description
*****PRICE IMPROVEMENT***** Stunning...it is rarely that a home like this one comes onto the market. This is a Lennar built Wellesley plus model. This beautiful home is on an oversized lot, just under .25 of an acre. As soon as you enter through the hallway, you will notice the elegant and stylish decor. There is a formal dining area and a stylish and inviting living area . The kitchen family room area is bright and very spacious with lots of counter top space , stainless steel appliances and a very handy wine fridge. The kitchen has a dining area overlooking the pool deck; there is also a breakfast bar. This floorplan makes a great entertaining house with the kitchen & breakfast nook overlooking the living area. The master suite is very large, has his and hers closets and also has access to the pool deck. The master bathroom has a garden tub, twin vanities and separate shower stall , the 5th bedroom is adjoins the master suite and it is currently being used as a office. The 3 bedrooms are off the family room as is the main bathroom. Bedroom 2 is a mini master suite with a pool bathroom. Upstairs, there is a bonus room, fully air conditioned and is currently being used as a movie theatre. The very large lanai runs the width of the pool deck and has lots of dining and resting space. The large pool deck has lots of room for loungers and the oversized pool and spa is very inviting. The west facing deck overlooks the 10th hole of Highlands Reserve golf course. This pool deck is one of the most impressive in Highlands Reserve....don't miss this one. Roof replaced in 2023; cage rescreened in 2024. AC units replaced in 2017 & 2018; pool heater replaced 2019
Payment Calculator
- Principal & Interest -
- Property Tax $
- Home Insurance $
- HOA Fees $
- Monthly -
Features
Building and Construction
- Builder Model: Wellesley Plus
- Builder Name: Lennar
- Covered Spaces: 0.00
- Exterior Features: Garden, Lighting, Private Mailbox, Sidewalk, Sliding Doors, Sprinkler Metered
- Flooring: Carpet, Ceramic Tile, Laminate
- Living Area: 2579.00
- Roof: Shingle
Property Information
- Property Condition: Completed
Land Information
- Lot Features: In County, Landscaped, On Golf Course, Oversized Lot
Garage and Parking
- Garage Spaces: 2.00
- Open Parking Spaces: 0.00
- Parking Features: Off Street
Eco-Communities
- Pool Features: Deck, Gunite, Heated, In Ground, Lighting, Pool Alarm, Screen Enclosure
- Water Source: Public
Utilities
- Carport Spaces: 0.00
- Cooling: Central Air
- Heating: Central
- Pets Allowed: Yes
- Sewer: Public Sewer
- Utilities: Cable Connected, Electricity Connected, Public, Sewer Connected, Sprinkler Meter, Water Connected
Amenities
- Association Amenities: Fence Restrictions, Golf Course, Pickleball Court(s), Playground, Pool, Tennis Court(s), Vehicle Restrictions
Finance and Tax Information
- Home Owners Association Fee Includes: Pool
- Home Owners Association Fee: 600.00
- Insurance Expense: 0.00
- Net Operating Income: 0.00
- Other Expense: 0.00
- Tax Year: 2024
Other Features
- Appliances: Dishwasher, Disposal, Dryer, Electric Water Heater, Microwave, Range, Refrigerator, Washer, Wine Refrigerator
- Association Name: Melissa Bello
- Association Phone: (407) 472-3919
- Country: US
- Furnished: Furnished
- Interior Features: Ceiling Fans(s), Eat-in Kitchen, Kitchen/Family Room Combo, Open Floorplan, Primary Bedroom Main Floor, Solid Surface Counters, Thermostat, Tray Ceiling(s), Walk-In Closet(s), Window Treatments
- Legal Description: HIGHLANDS RESERVE PHASE I PB 107 PGS 9 THRU 12 LYING IN A PORTION OF SECS 13 & 24 T25 R26 LOT 164
- Levels: Two
- Area Major: 33897 - Davenport
- Occupant Type: Owner
- Parcel Number: 26-25-24-488063-001640
- Possession: Close Of Escrow
- View: Golf Course
- Views: 24
- Zoning Code: PUD
Similar Properties
Nearby Subdivisions
Bahama Bay A Condo
Bahama Bay Resort
Bella Verano
Belle Haven
Calabay Parc
Eden Gardens Ph 1
F Tierra Del Sol East Ph 1
Fairways Lake Estates
Florida Pines Ph 01
Florida Pines Ph 02b 02c
Florida Pines Ph 3
Four Corners Ph 01
Four Corners Ph 02
Four Corners Ph 2
Hampton Estates
Hampton Lakes Hampton Estates
Hapmton Estates Phase 2 Villag
Highgate Park Ph 01
Highgate Park Ph 02
Highlands Reserve Ph 01
Highlands Reserve Ph 02 04
Highlands Reserve Ph 02 & 04
Highlands Reserve Ph 03a 03b
Highlands Reserve Ph 05
Highlands Reserve Ph 06
Highlands Reserve Ph 5
Hillcrest Homes Lake Davenport
Hillcrest Homes Of Lake Davenp
Lake Davenport Estates
Lake Davenport Estates West Ph
Lakeside At Bass Lake
Laurel Estates
Legacy Park Ph 01
Legacy Park Ph 02
Legacy Park Ph 03
Legacy Park Ph 3
Lucky World Estates
Magnolia At Westside Ph 1
Magnolia At Westside Ph 2
Magnolia Glen Ph 01
Meadow Walk Ph 1
Meadow Walkph 1
Pines West Ph 01
Polo Park Estates
Santa Cruz
Santa Cruz Ph 02
Stoneybrook South North Prcl P
The Common
Tierra Del Sol East Ph 1
Tierra Del Sol East Ph 2
Tierra Del Sol East Ph 2 A Rep
Tierra Del Sol East Phase 2
Trinity Rdg
Tuscan Hills
Tuscan Mdws
Tuscan Meadows
Tuscan Ridge Ph 02
Tuscan Ridge Ph 03
Village At Tuscan Ridge
Villas Of Westridge Ph 5a
Villas Westridge Ph 05b
Villaswestridge Ph 05b
Villaswestridge Ph 5a
Vista Park Ph 02
Wellington Ph 01
Wellington Ph I
West Stonebridge
Westridge
Westridge Ph 04
Westridge Ph 07
Westridge Ph Vii-b
Westridge Ph Viib
Willow Bend Ph 1
Willow Bendph 2
Windsor Island
Windsor Island Res
Windsor Island Residence
Windsor Island Residence Ph 28
Windsor Island Residence Ph 2a
Windsor Island Residence Ph 2b
Windsor Island Residence Ph 3
Windsor Island Resort
Windsor Island Resort Phase 2a
Windsor Island Resort Phase 3
Windsor Residence Ph 2b
Contact Info

- Warren Cohen
- Southern Realty Ent. Inc.
- Office: 407.869.0033
- Mobile: 407.920.2005
- warrenlcohen@gmail.com



















































