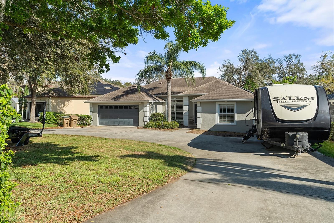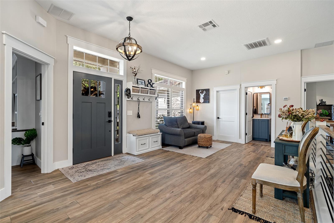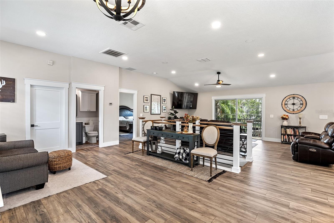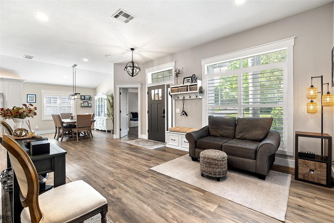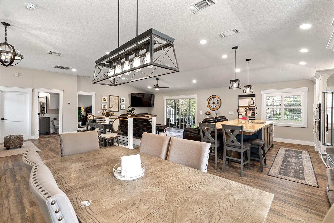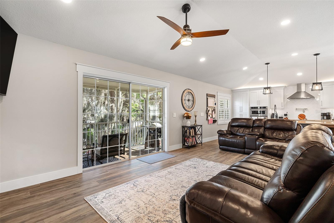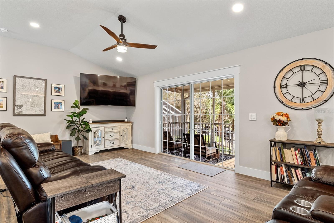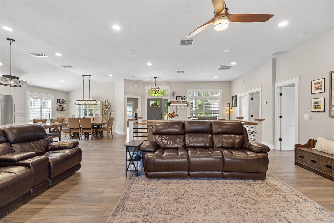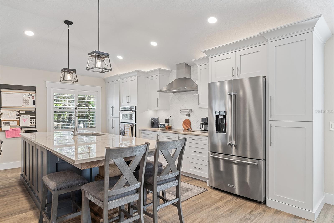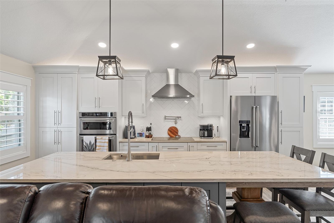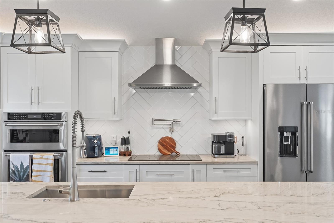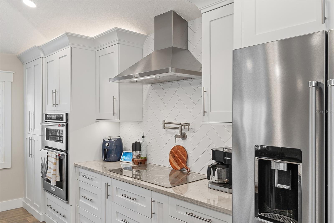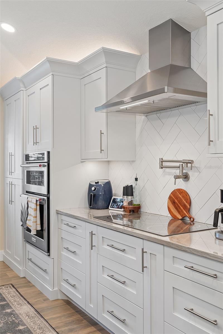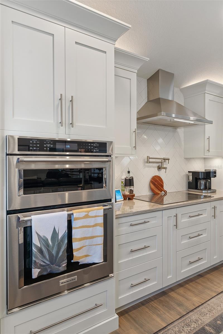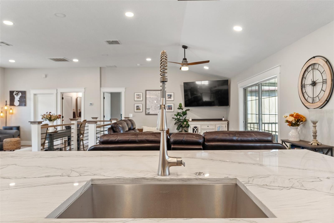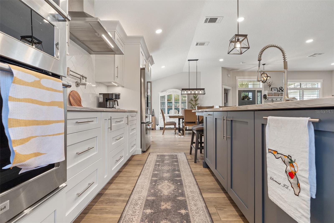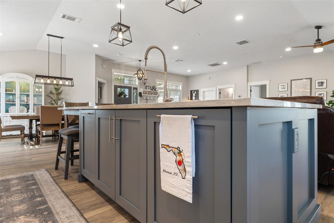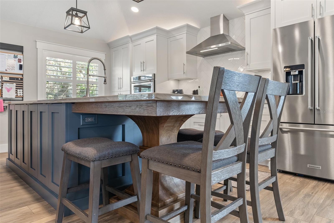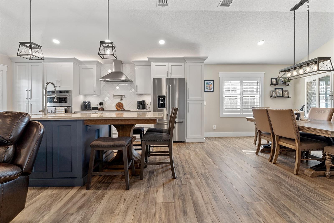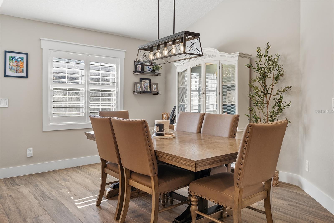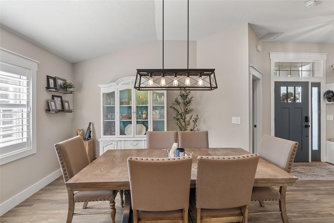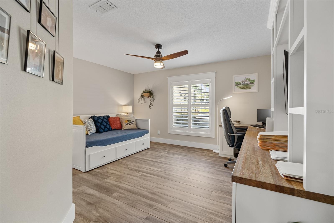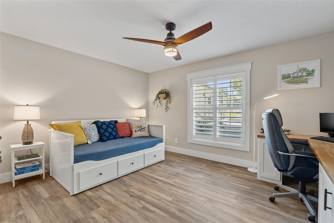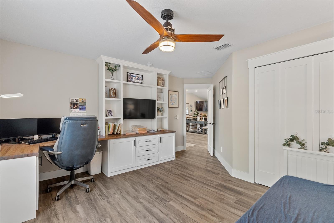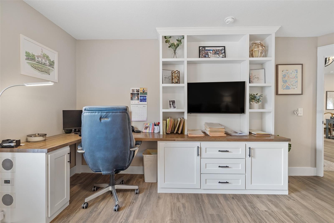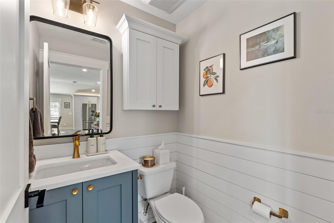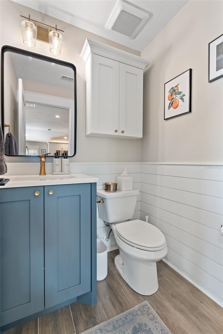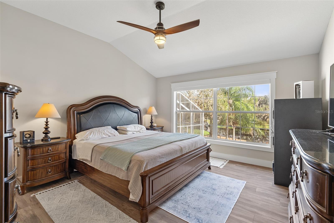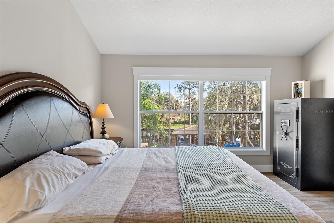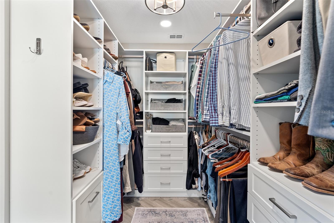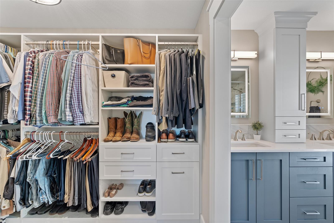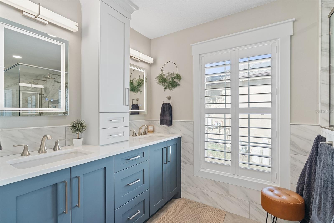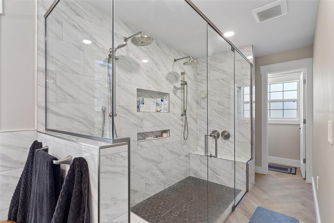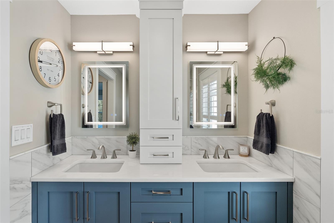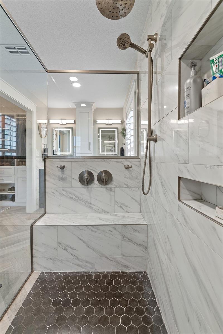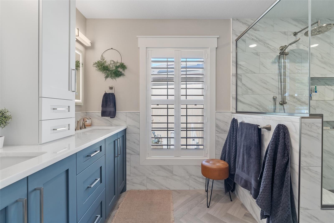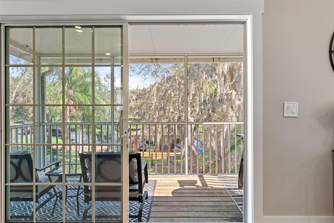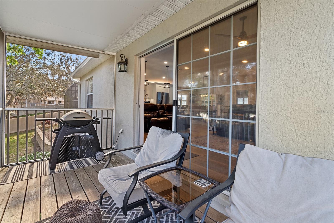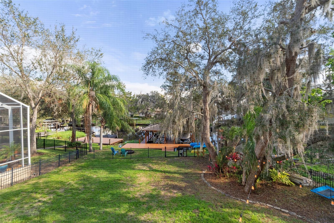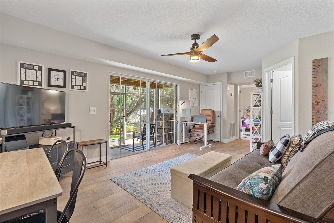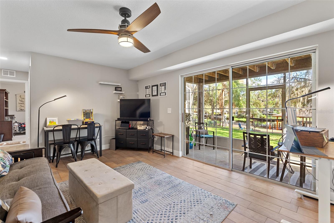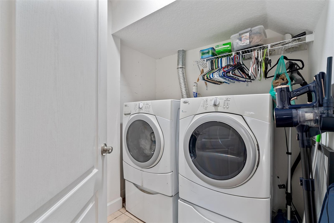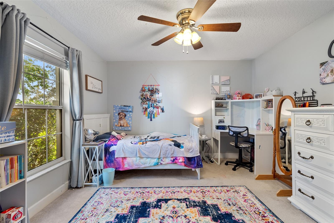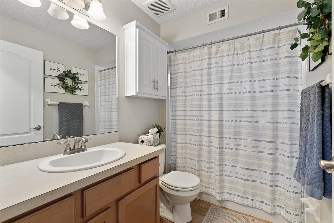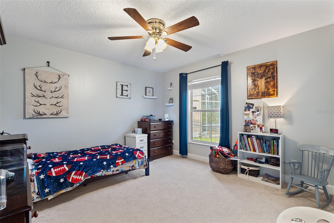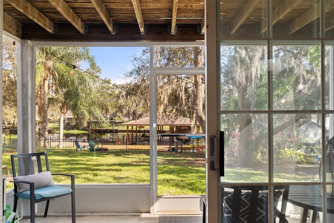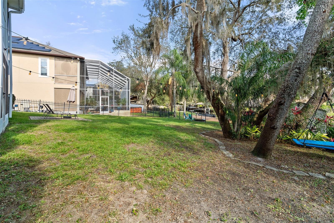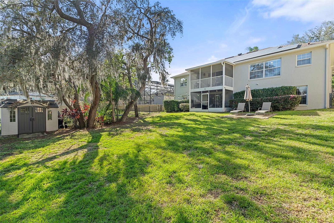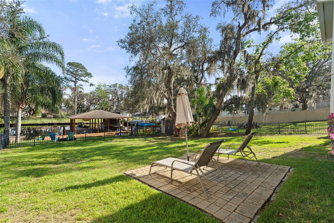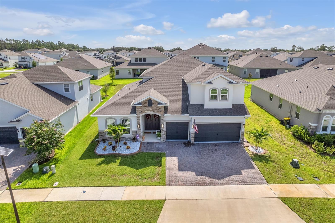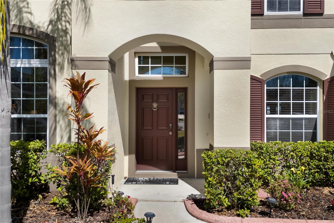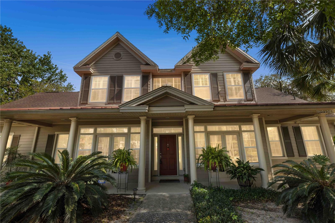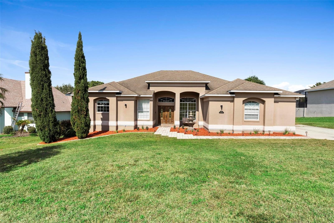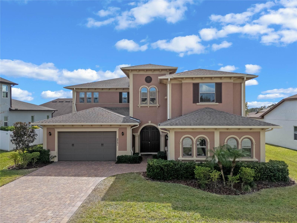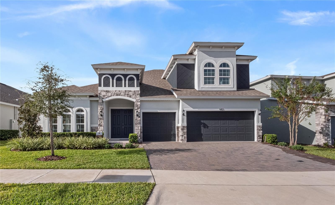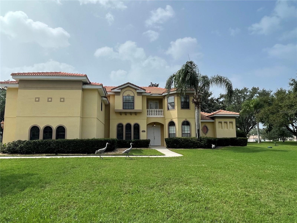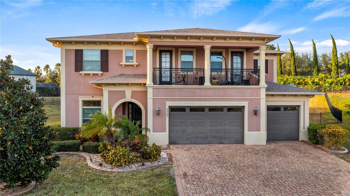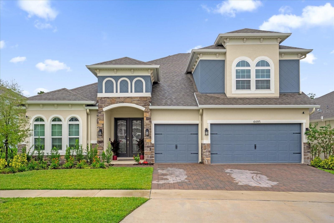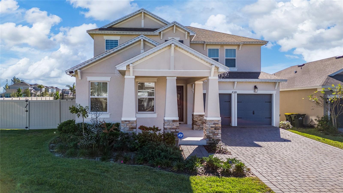11812 Lakeshore Drive, CLERMONT, FL 34711
Property Photos
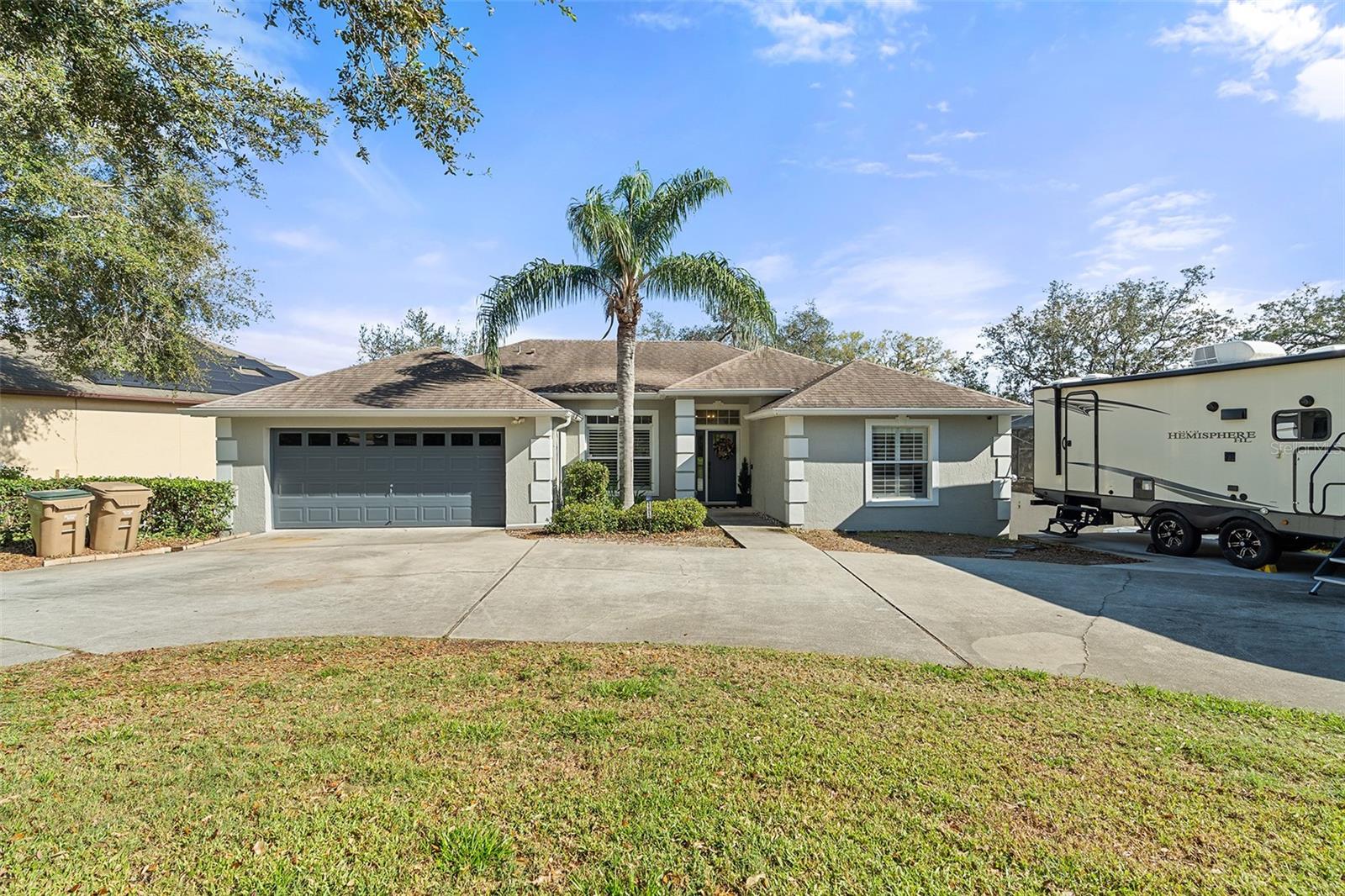
Would you like to sell your home before you purchase this one?
Priced at Only: $799,900
For more Information Call:
Address: 11812 Lakeshore Drive, CLERMONT, FL 34711
Property Location and Similar Properties






- MLS#: S5121035 ( Residential )
- Street Address: 11812 Lakeshore Drive
- Viewed: 80
- Price: $799,900
- Price sqft: $265
- Waterfront: Yes
- Wateraccess: Yes
- Waterfront Type: Canal - Freshwater,Lake
- Year Built: 2003
- Bldg sqft: 3018
- Bedrooms: 4
- Total Baths: 3
- Full Baths: 2
- 1/2 Baths: 1
- Garage / Parking Spaces: 2
- Days On Market: 37
- Additional Information
- Geolocation: 28.5184 / -81.7607
- County: LAKE
- City: CLERMONT
- Zipcode: 34711
- Subdivision: Lake Susan Homesites
- Elementary School: Pine Ridge Elem
- Middle School: Gray Middle
- High School: South Lake High
- Provided by: CORCORAN CONNECT LLC
- Contact: Amy Berland
- 407-953-9118

- DMCA Notice
Description
DIRECT CHAIN OF LAKES Home with NO HOA!! Experience waterfront living at its finest in this beautifully custom remodeled home with direct waterfront access to the Chain of Lakes. The large dock with new WearDeck Composite Decking features two boat slips, both with motorized cradle lifts. This 4 bedroom, 2.5 bathroom recently remodeled home is perfect for boating enthusiasts! The custom kitchen offers Miele and KitchenAid appliances, a 36 inch Monogram induction cooktop, and a spacious single slab quartzite island. The primary suite offers a luxurious bathroom with an oversized shower for two with four separately valved showerheads, plus a custom built closet. Plantation shutters add charm throughout. The walk out basement includes two bedrooms, a full bath, laundry room, and a bonus room, while the main floor hosts the primary suite, powder room, living and dining areas, the kitchen, and an additional bedroom with a custom built in desk and entertainment center. Solar panels and solar hot water heater are PAID OFF. Lawn is irrigated from the lake. New septic drain field installed October 2020. Home has RV hookups and a concrete parking pad for your RV. A rare gem full of extrasschedule your showing today!
Description
DIRECT CHAIN OF LAKES Home with NO HOA!! Experience waterfront living at its finest in this beautifully custom remodeled home with direct waterfront access to the Chain of Lakes. The large dock with new WearDeck Composite Decking features two boat slips, both with motorized cradle lifts. This 4 bedroom, 2.5 bathroom recently remodeled home is perfect for boating enthusiasts! The custom kitchen offers Miele and KitchenAid appliances, a 36 inch Monogram induction cooktop, and a spacious single slab quartzite island. The primary suite offers a luxurious bathroom with an oversized shower for two with four separately valved showerheads, plus a custom built closet. Plantation shutters add charm throughout. The walk out basement includes two bedrooms, a full bath, laundry room, and a bonus room, while the main floor hosts the primary suite, powder room, living and dining areas, the kitchen, and an additional bedroom with a custom built in desk and entertainment center. Solar panels and solar hot water heater are PAID OFF. Lawn is irrigated from the lake. New septic drain field installed October 2020. Home has RV hookups and a concrete parking pad for your RV. A rare gem full of extrasschedule your showing today!
Payment Calculator
- Principal & Interest -
- Property Tax $
- Home Insurance $
- HOA Fees $
- Monthly -
Features
Building and Construction
- Covered Spaces: 0.00
- Exterior Features: Irrigation System, Private Mailbox, Rain Gutters
- Flooring: Ceramic Tile
- Living Area: 2503.00
- Other Structures: Boat House, Shed(s)
- Roof: Shingle
School Information
- High School: South Lake High
- Middle School: Gray Middle
- School Elementary: Pine Ridge Elem
Garage and Parking
- Garage Spaces: 2.00
- Open Parking Spaces: 0.00
Eco-Communities
- Green Energy Efficient: Insulation, Water Heater
- Water Source: Canal/Lake For Irrigation
Utilities
- Carport Spaces: 0.00
- Cooling: Central Air
- Heating: Electric, Solar
- Sewer: Septic Tank
- Utilities: Cable Connected, Electricity Connected, Solar, Water Connected
Finance and Tax Information
- Home Owners Association Fee: 0.00
- Insurance Expense: 0.00
- Net Operating Income: 0.00
- Other Expense: 0.00
- Tax Year: 2024
Other Features
- Appliances: Built-In Oven, Convection Oven, Cooktop, Dishwasher, Disposal, Dryer, Microwave, Range Hood, Refrigerator, Solar Hot Water, Washer
- Country: US
- Interior Features: Attic Fan, Open Floorplan, Primary Bedroom Main Floor
- Legal Description: LAKE SUSAN HOMESITES LOT 6 PB 14 PG 49 ORB 4796 PG 1396
- Levels: Two
- Area Major: 34711 - Clermont
- Occupant Type: Owner
- Parcel Number: 01-23-25-0500-000-00600
- View: Water
- Views: 80
- Zoning Code: R-1
Similar Properties
Nearby Subdivisions
Anderson Hills
Anderson Hills Pt Rep
Aurora Homes Sub
Barrington Estates
Bella Terra
Bent Tree Ph Ii Sub
Brighton At Kings Ridge Ph 02
Brighton At Kings Ridge Ph 03
Brighton At Kings Ridge Phase
Clermont
Clermont Aberdeen At Kings Rid
Clermont Bridgestone At Legend
Clermont College Park Ph 01 Lt
Clermont Emerald Lakes Coop Lt
Clermont Farms 122325
Clermont Heights
Clermont Highgate At Kings Rid
Clermont Lakeview Hills Ph 01
Clermont Lakeview Hills Ph 03
Clermont Lost Lake Tr B
Clermont Magnolia Park Ph I Lt
Clermont Nottingham At Legends
Clermont Oak View
Clermont Regency Hills Ph 03 L
Clermont Shady Nook
Clermont Skyridge Valley Ph 02
Clermont Skyview Sub
Clermont Sunnyside
College Park Ph I
College Park Phase I
Crescent Bay
Crescent Bay Sub
Crescent Cove Heights
Crescent West Sub
Crestview Ph Ii A Re
Crestview Ph Ii A Rep
Foxchase
Greater Hills Ph 04
Greater Hills Ph 05
Groveland Farms 272225
Hammock Pointe Sub
Hartwood Landing
Hartwood Lndg
Hartwood Lndg Ph 2
Hartwood Reserve Ph 01
Harvest Lndg
Heritage Hills Ph 2a
Heritage Hills Ph 4a East
Heritage Hills Ph 4b
Heritage Hills Ph 6b
Highland Groves Ph Ii Sub
Highland Point Sub
Hills Clermont Ph 01
Hills Lake Louisa Ph 03
Johns Lake Estates
Johns Lake Estates Phase 2
Johns Lake Lndg Ph 2
Johns Lake Lndg Ph 6
Johns Lake North
Kings Ridclermont Highgate At
Kings Ridge
Kings Ridge Brighton At Kings
Kings Ridge Highgate At Kings
Kings Ridge Stratford
Lake Crescent Hills Sub
Lake Louisa Estates
Lake Minnehaha Shores
Lake Nellie Crossing
Lake Ridge Club Sub
Lake Susan Homesites
Lakeview Pointe
Lost Lake
Madison Park Sub
Magnolia Pointe Sub
Manchester At Kings Ridge
Manchester At Kings Ridge Ph 0
Manchester At Kings Ridge Phas
Marsh Hammock Ph 01 Lt 01 Orb
Marsh Hammock Ph 02 Lt 73 Orb
Montclair Ph I
Montclair Phase Ii
Not In Subdivision
Oranges Ph 02 The
Osprey Pointe Sub
Overlook At Lake Louisa
Overlook At Lake Louisa Ph 01
Overlook At Lake Louisa Ph 02
Palisades
Palisades Country Club
Palisades Ph 01
Palisades Ph 02c Lt 306 Pb 52
Palisades Ph 3c
Palisades Ph 3d
Palisades Phase 3b
Pillars Ridge
Pineloch Ph Ii Sub
Remington At Kings Ridge
Royal View Estates
Shady Nook
Shores Of Lake Clair Sub
Skiing Paradise Ph 2
Southern Fields Ph 03
Spring Valley Ph Vi Sub
Summit Greens
Summit Greens Ph 02d Lt 01 Bei
Summit Lakes
Sunshine Hills Sub
Swiss Fairways Ph One Sub
Third Add To Vistas Sub
Timberlane Ph I Sub
Timberlane Phase Ii
Vacation Village Condo
Village Green
Village Green Pt Rep Sub
Village Green Sub
Vista Grande Ph I Sub
Vista Grande Ph Iii Sub
Vistas Add 02
Vistas Sub
Waterbrooke
Waterbrooke Ph 1
Waterbrooke Ph 2
Waterbrooke Ph 4
Waterbrooke Phase 3
Whitehall At Kings Ridge
Contact Info

- Warren Cohen
- Southern Realty Ent. Inc.
- Office: 407.869.0033
- Mobile: 407.920.2005
- warrenlcohen@gmail.com



