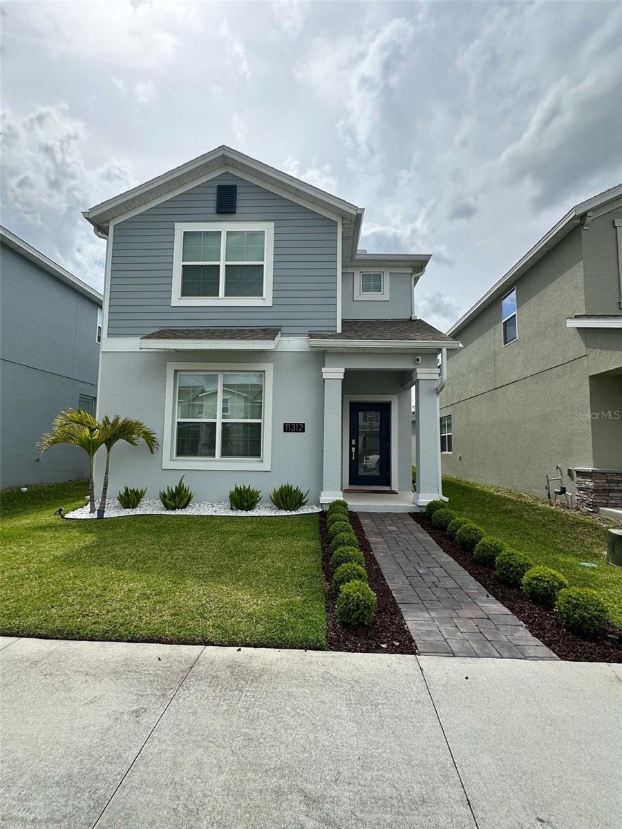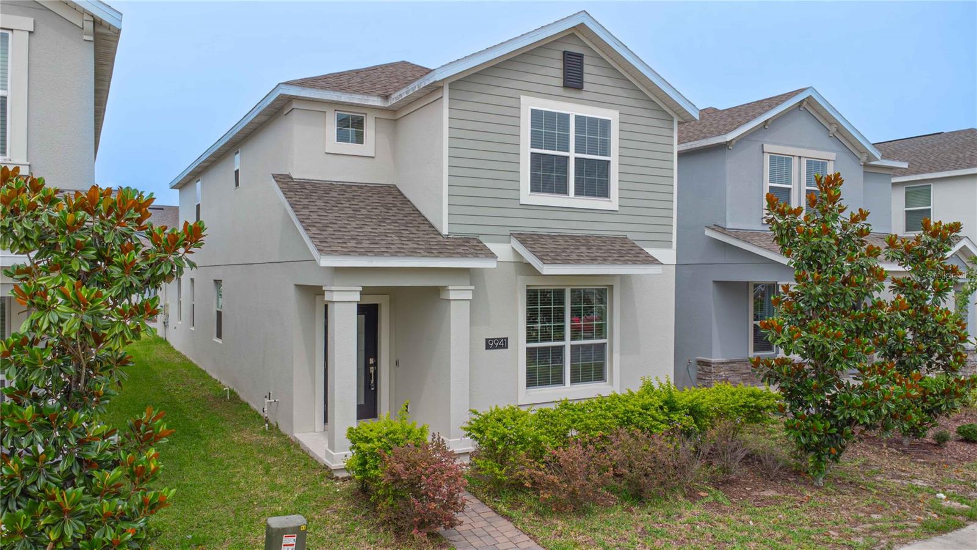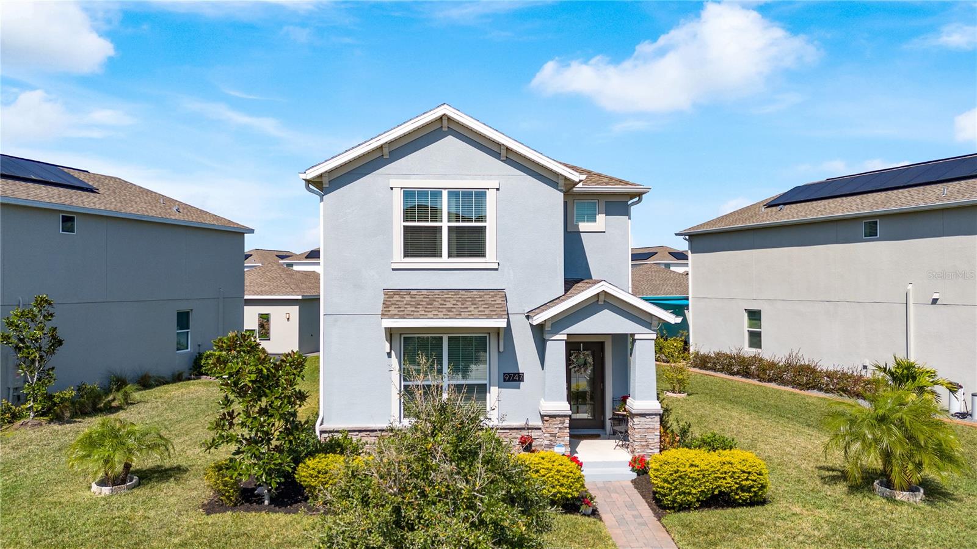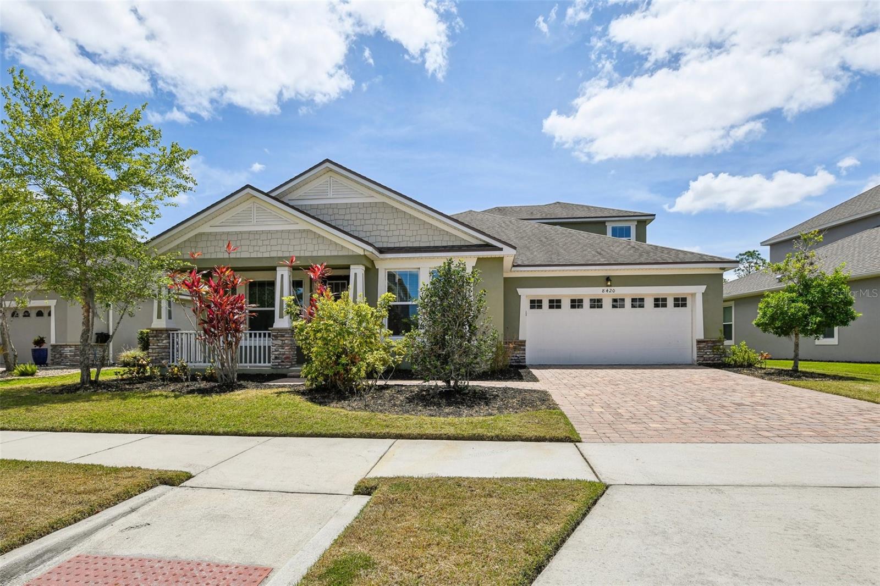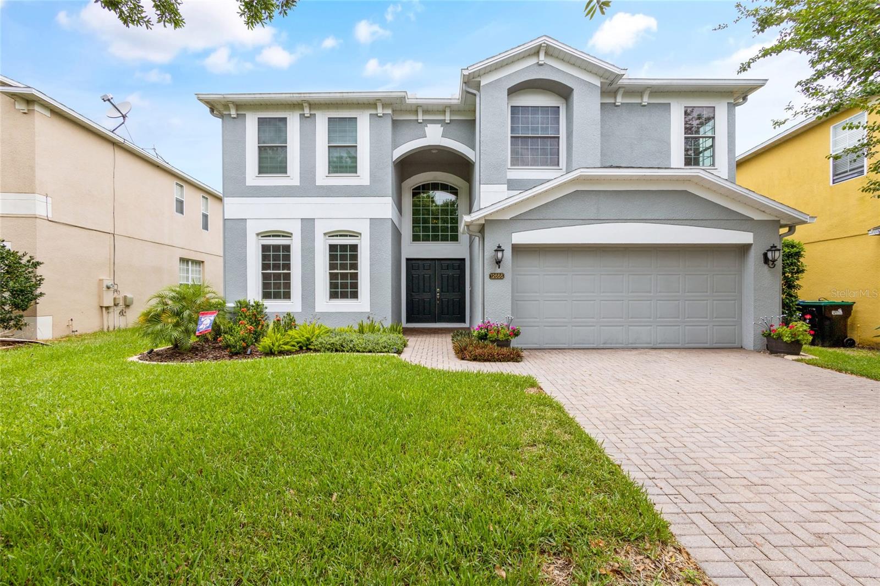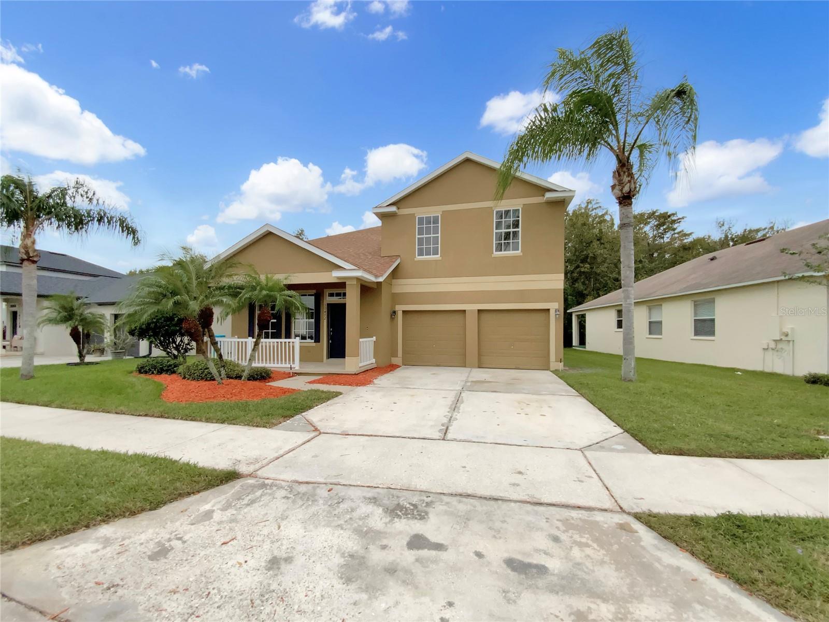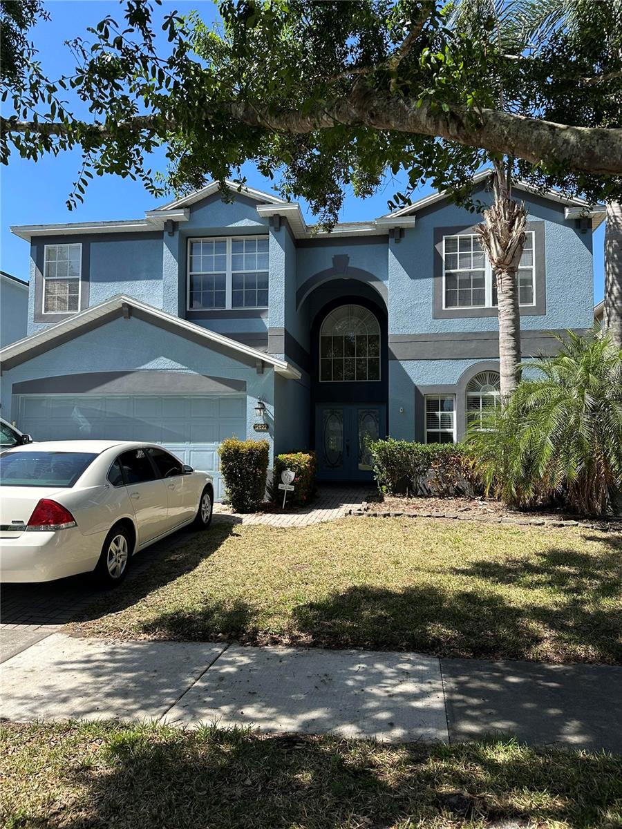11926 Sunsail Avenue, ORLANDO, FL 32832
Property Photos
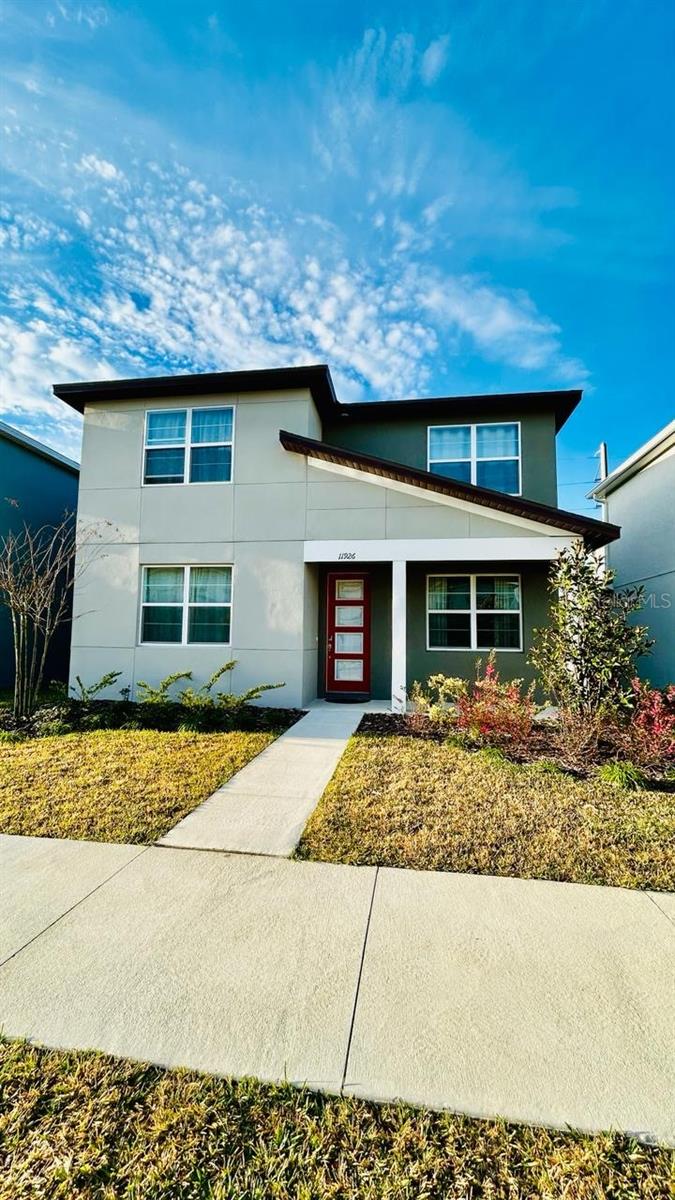
Would you like to sell your home before you purchase this one?
Priced at Only: $599,990
For more Information Call:
Address: 11926 Sunsail Avenue, ORLANDO, FL 32832
Property Location and Similar Properties






- MLS#: S5117991 ( Residential )
- Street Address: 11926 Sunsail Avenue
- Viewed: 63
- Price: $599,990
- Price sqft: $237
- Waterfront: No
- Year Built: 2023
- Bldg sqft: 2534
- Bedrooms: 4
- Total Baths: 3
- Full Baths: 2
- 1/2 Baths: 1
- Garage / Parking Spaces: 2
- Days On Market: 160
- Additional Information
- Geolocation: 28.4413 / -81.2205
- County: ORANGE
- City: ORLANDO
- Zipcode: 32832
- Subdivision: Starwood Ph N1b South
- Elementary School: Sun Blaze
- Middle School: Innovation
- High School: Lake Nona
- Provided by: AGENT TRUST REALTY CORPORATION
- Contact: Christian Dell Olio
- 407-251-0669

- DMCA Notice
Description
Beautiful 4 bedroom 2 and a half bathroom home with excellent finishes and spacious, plus loft and flex room, with a wonderful view of the lake in the back and very private since it is on a preferred lot. With excellent schools and just 5 minutes from Lake Nona, the community offers you a beautiful resort style pool and gym, with a clubhouse to enjoy with your family and to be able to hold your parties, do not miss this great opportunity for this modern style house.
Description
Beautiful 4 bedroom 2 and a half bathroom home with excellent finishes and spacious, plus loft and flex room, with a wonderful view of the lake in the back and very private since it is on a preferred lot. With excellent schools and just 5 minutes from Lake Nona, the community offers you a beautiful resort style pool and gym, with a clubhouse to enjoy with your family and to be able to hold your parties, do not miss this great opportunity for this modern style house.
Payment Calculator
- Principal & Interest -
- Property Tax $
- Home Insurance $
- HOA Fees $
- Monthly -
Features
Building and Construction
- Builder Model: Newbury
- Builder Name: Mattamy Homes
- Covered Spaces: 0.00
- Exterior Features: Irrigation System, Lighting
- Flooring: Ceramic Tile, Luxury Vinyl
- Living Area: 2125.00
- Roof: Shingle
School Information
- High School: Lake Nona High
- Middle School: Innovation Middle School
- School Elementary: Sun Blaze Elementary
Garage and Parking
- Garage Spaces: 2.00
- Open Parking Spaces: 0.00
Eco-Communities
- Water Source: Public
Utilities
- Carport Spaces: 0.00
- Cooling: Central Air
- Heating: Central
- Pets Allowed: Breed Restrictions
- Sewer: Public Sewer
- Utilities: BB/HS Internet Available, Public
Amenities
- Association Amenities: Clubhouse, Fitness Center, Playground, Pool, Security
Finance and Tax Information
- Home Owners Association Fee Includes: Internet
- Home Owners Association Fee: 133.00
- Insurance Expense: 0.00
- Net Operating Income: 0.00
- Other Expense: 0.00
- Tax Year: 2024
Other Features
- Appliances: Dishwasher, Disposal, Dryer, Microwave, Refrigerator
- Association Name: Leland Management - Jorgue Aguilo
- Association Phone: 407.906.0502
- Country: US
- Interior Features: L Dining, Open Floorplan
- Legal Description: STARWOOD PHASE N-1B SOUTH 106/62 LOT 316
- Levels: Two
- Area Major: 32832 - Orlando/Moss Park/Lake Mary Jane
- Occupant Type: Tenant
- Parcel Number: 33-23-31-2001-03-160
- View: Water
- Views: 63
- Zoning Code: PD
Similar Properties
Nearby Subdivisions
Belle Vie
Belle Vieph 2
Eagle Creek
Eagle Creek Ph 1c-3 Village H
Eagle Creek Ph 1c3 Village H
Eagle Creek Village
Eagle Creek Village F
Eagle Creek Village G Ph 2
Eagle Crk Ph 01 Village G
Eagle Crk Ph 01a
Eagle Crk Ph 01b
Eagle Crk Ph 01cvlg D
Eagle Crk Ph 1c-3
Eagle Crk Ph 1c2 Pt E Village
Eagle Crk Ph 1c3
Eagle Crk Village 1 Ph 2
Eagle Crk Village G Ph 1
Eagle Crk Village G Ph 2
Eagle Crk Village I
Eagle Crk Village I Ph 2
Eagle Crk Village K Ph 1a
Eagle Crk Village K Ph 1b
Eagle Crk Village K Ph 2a
Eagle Crk Village L Ph 3a
Eagle Crk Vlg 1 Ph 2
Eagle Crk Vlg L Ph 3b
East Park Neighborhood 5
East Park - Neighborhood 5
East Park Nbrhd 05
East Park-neighborhood 5
East Parkneighborhood 5
Enclave/moss Park
Enclavemoss Park
Isle Of Pines Fifth Add
Isle Of Pines Fourth Add
Isle Of Pines Sixth Addition
Isle Of Pines Third Add
Isle Of Pines Third Addition
La Vina 49 135
La Vina Ph 02 B
Lake And Pines Estates
Lake/east Park A B C D E F I K
Lakeeast Park A B C D E F I K
Lakes At East Park
Live Oak Estates
Meridian Parks Phase 6
Moss Park Lndgs A C E F G H I
Moss Park Ph N2 O
Moss Park Rdg
Moss Park Reserve
North Shore At Lake Hart
North Shore At Lake Hart Parce
North Shore At Lake Hart Prcl
North Shore/lk Hart Prcl 03 Ph
North Shorelk Hart
North Shorelk Hart Prcl 01 Ph
North Shorelk Hart Prcl 03 Ph
Northshore/lk Hart Prcl 07-ph
Northshorelk Hart Prcl 07ph 02
Oaksmoss Park
Oaksmoss Park Ph N2 O
Park Nbrhd 05
Randal Park
Randal Park Phase 4
Randal Park Phase 5
Randal Park Ph 1b
Randal Park Ph 2
Randal Park Ph 4
Randal Park Ph 5
Randal Park-ph 2
Randal Parkph 2
Starwood Ph N-1a
Starwood Ph N-1b South
Starwood Ph N1a
Starwood Ph N1b North
Starwood Ph N1b South
Starwood Ph N1c
Starwood Phase N
Storey Park
Storey Park Parcel L Phase 2
Storey Park - Parcel L Phase 2
Storey Park Ph 1
Storey Park Ph 1 Prcl K
Storey Park Ph 2
Storey Park Ph 2 Prcl K
Storey Park Ph 3 Prcl K
Storey Pk Ph 3-pcl K
Storey Pk-pcl L
Storey Pk-pcl L Ph 4
Storey Pk-ph 4
Storey Pkpcl K Ph 1
Storey Pkpcl L
Storey Pkpcl L Ph 2
Storey Pkpcl L Ph 4
Storey Pkph 4
Storey Pkph 5
Contact Info

- Warren Cohen
- Southern Realty Ent. Inc.
- Office: 407.869.0033
- Mobile: 407.920.2005
- warrenlcohen@gmail.com


























