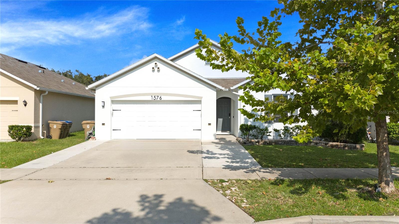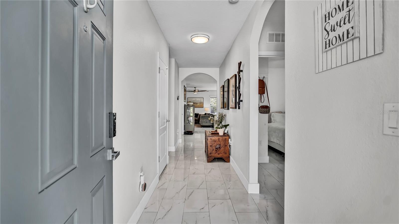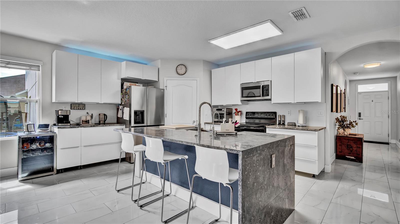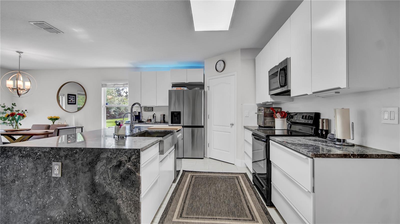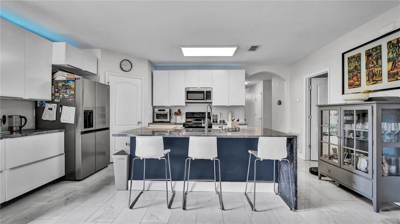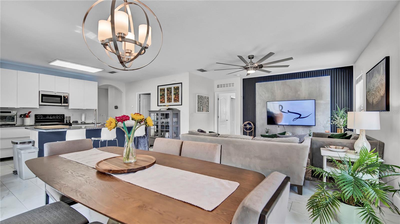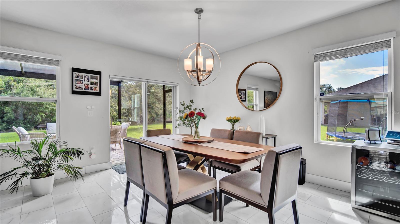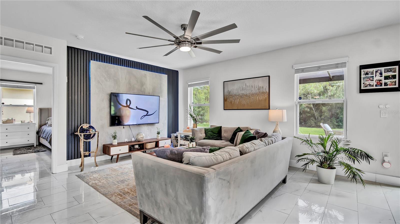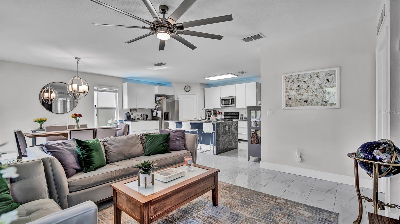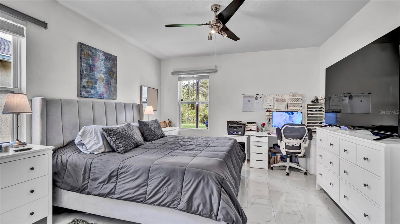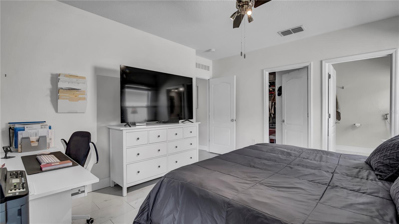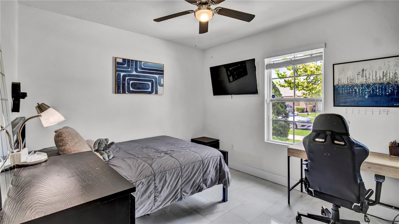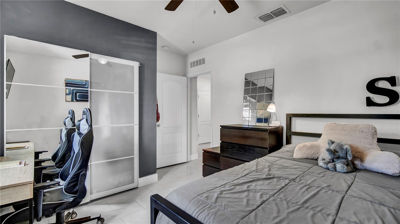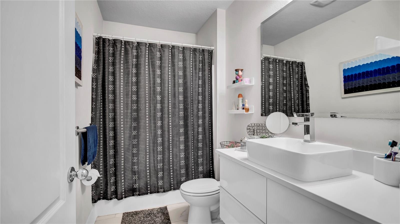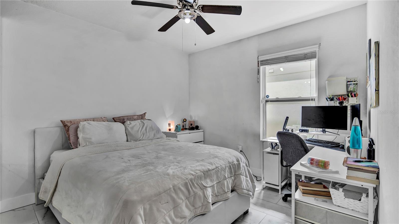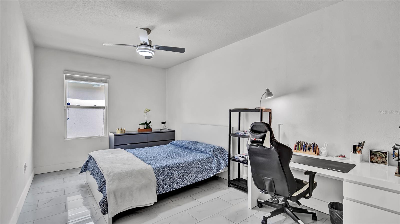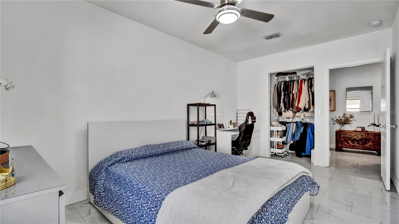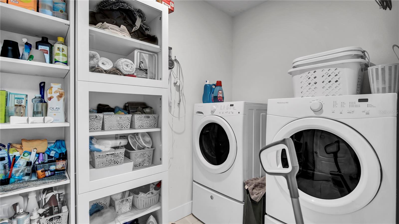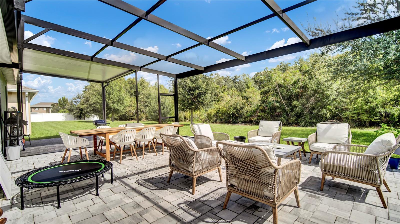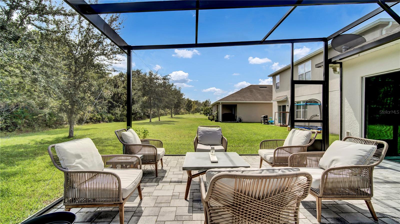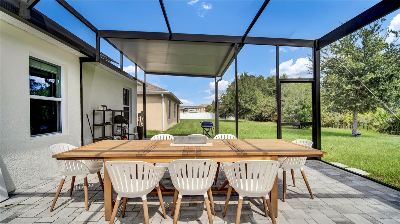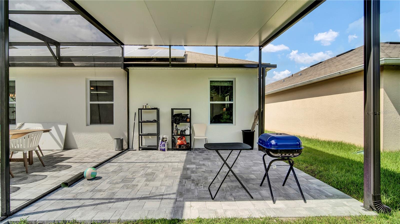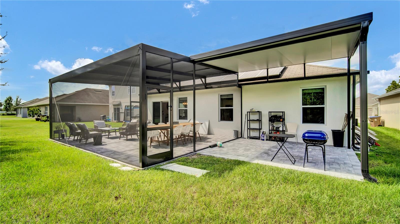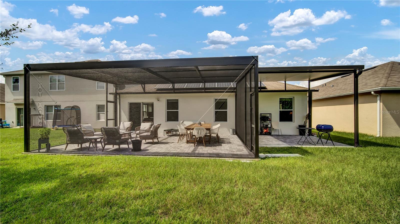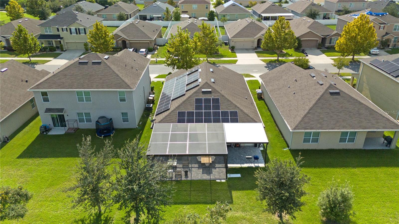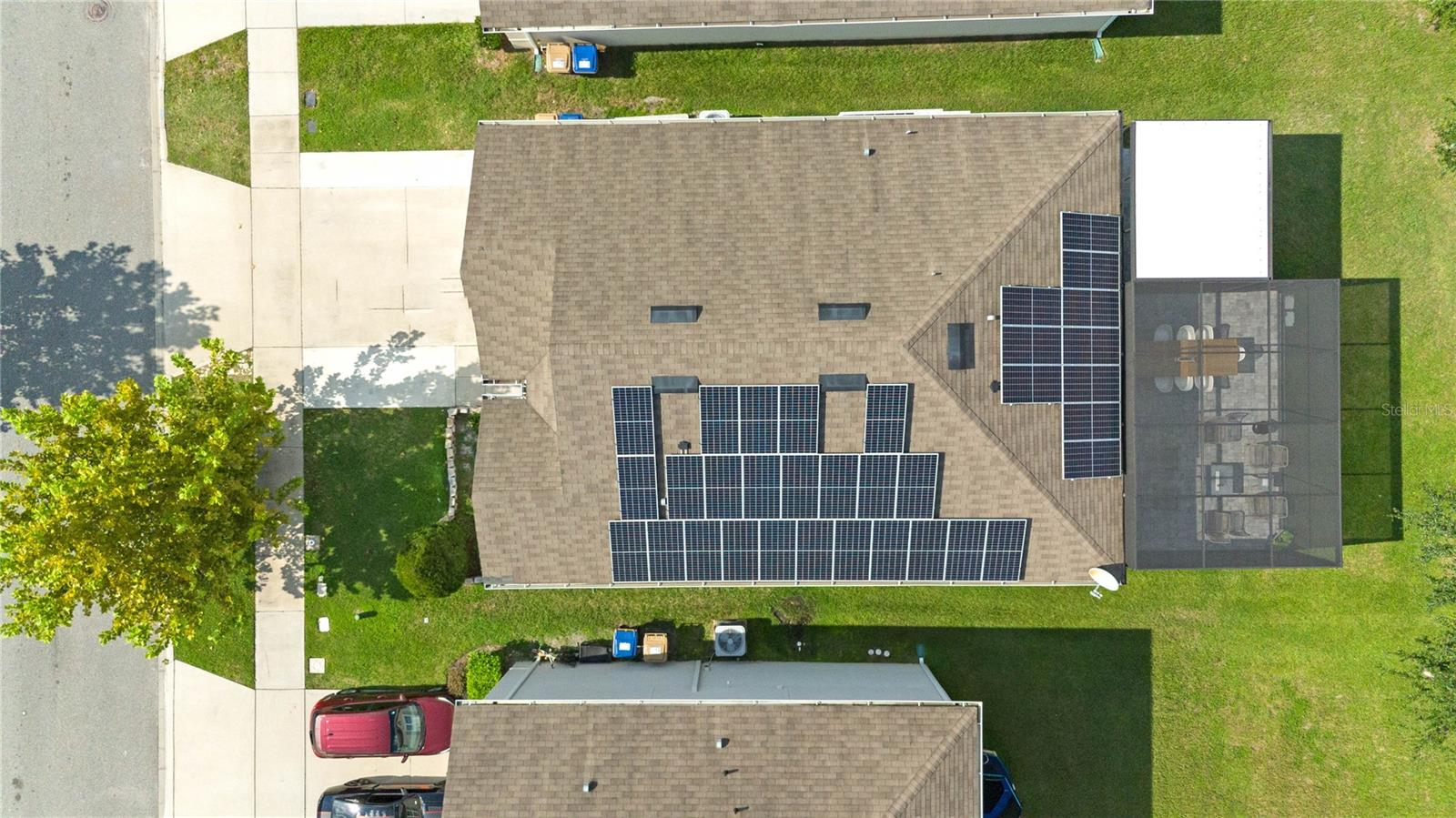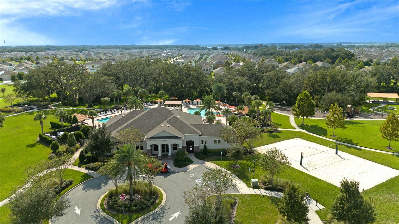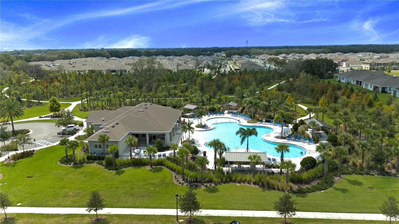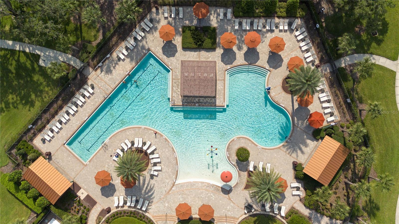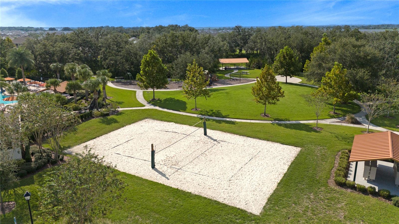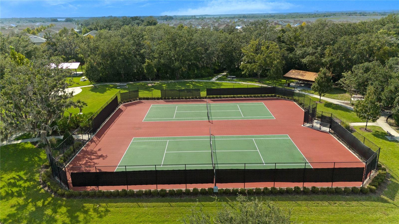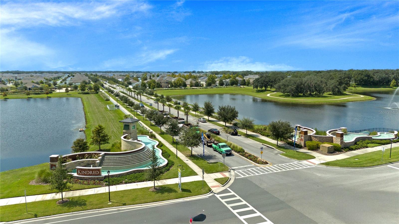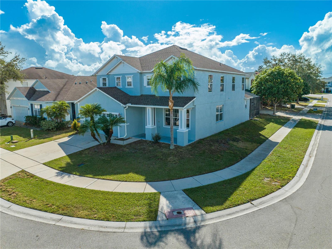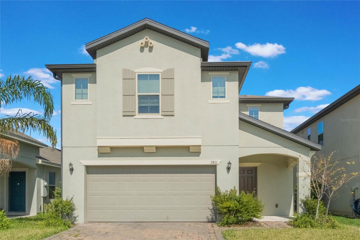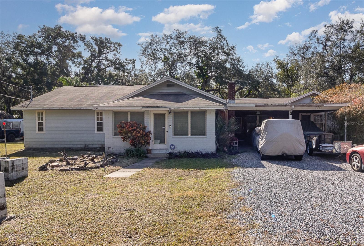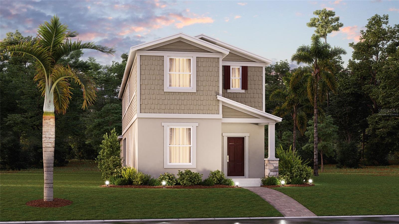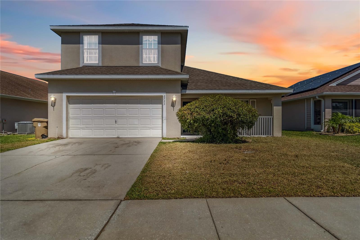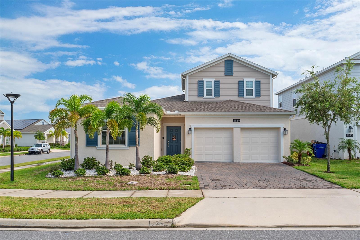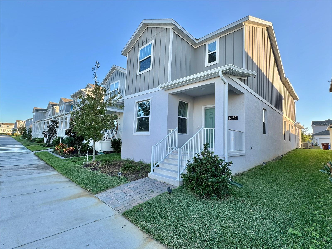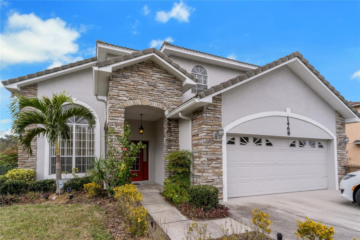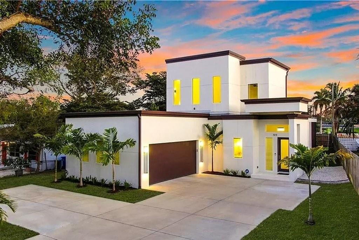1576 Diamond Loop Drive, KISSIMMEE, FL 34744
Property Photos
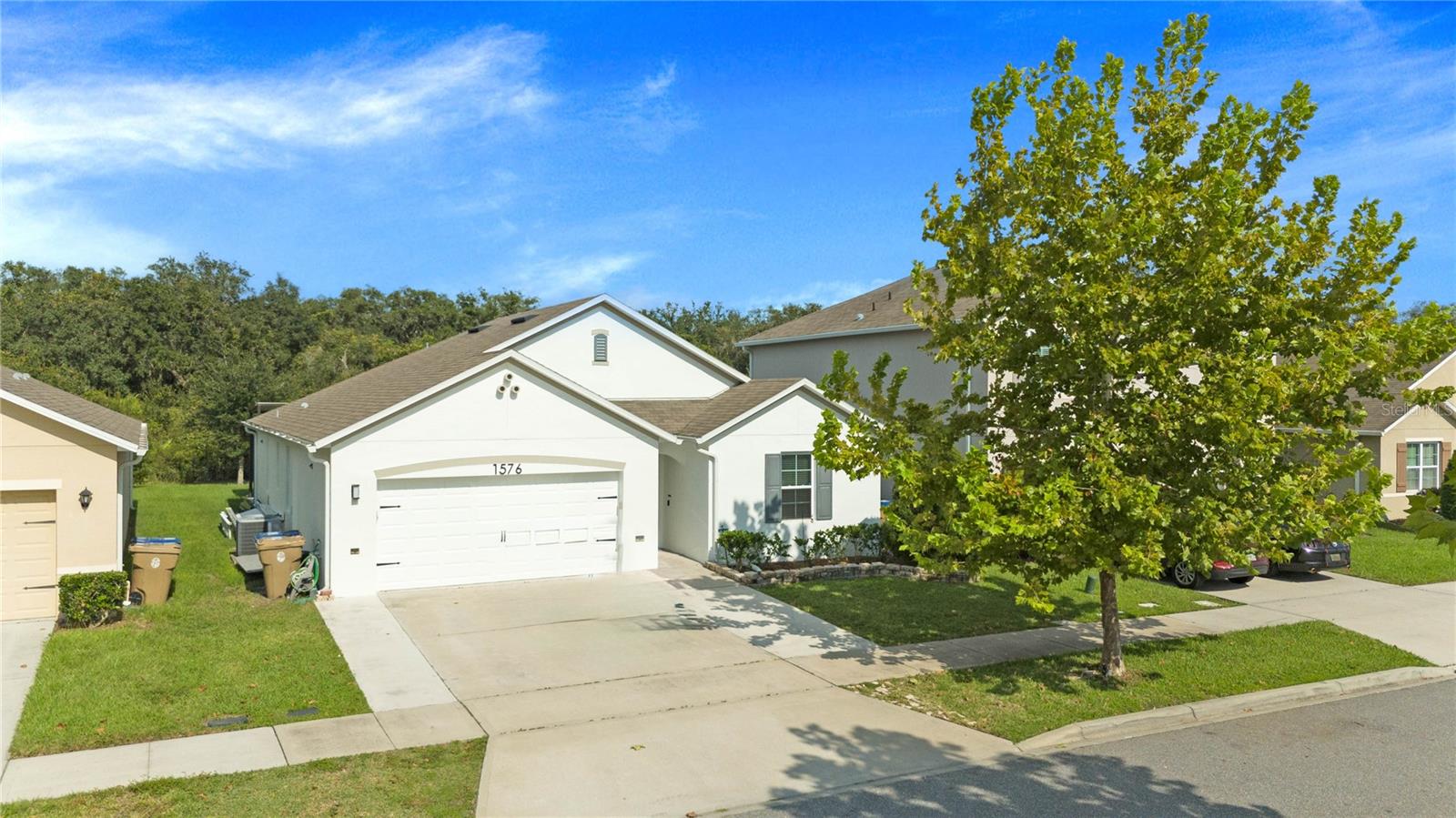
Would you like to sell your home before you purchase this one?
Priced at Only: $444,990
For more Information Call:
Address: 1576 Diamond Loop Drive, KISSIMMEE, FL 34744
Property Location and Similar Properties






- MLS#: S5112853 ( Residential )
- Street Address: 1576 Diamond Loop Drive
- Viewed: 6
- Price: $444,990
- Price sqft: $186
- Waterfront: No
- Year Built: 2017
- Bldg sqft: 2395
- Bedrooms: 4
- Total Baths: 2
- Full Baths: 2
- Garage / Parking Spaces: 2
- Days On Market: 187
- Additional Information
- Geolocation: 28.2703 / -81.366
- County: OSCEOLA
- City: KISSIMMEE
- Zipcode: 34744
- Subdivision: Kindred Ph 1c
- Elementary School: Neptune Elementary
- Middle School: Neptune Middle (6 8)
- High School: Gateway High School (9 12)
- Provided by: MORE HOMES LLC
- Contact: Daniela Fernandez
- 407-749-5489

- DMCA Notice
Description
This beautiful 4 bedrooms, 2 baths property located in Kindred, boasts a range of modern upgrades and features that make it a must see. Recently refreshed with new exterior paint. Step inside to find a modern living room that flows seamlessly into a renovated kitchen and bathrooms. The home features tile floors throughout, adding to its sleek and clean aesthetic. The extended driveway offers ample parking space. Enjoy the Florida weather in your screened in backyard, perfect for relaxing or entertaining. Located in a vibrant community with amenities such as pools, clubhouses, playgrounds, pet park, biking trails and more, youll have everything you need within walking distances. Conveniently situated near 192 and Florida Turnpike, this home offers easy access to shopping, dining, and local attractions. SELLER OFFERING CONCESSIONS. Dont miss out on this incredible opportunity, schedule your Showing TODAY!
Description
This beautiful 4 bedrooms, 2 baths property located in Kindred, boasts a range of modern upgrades and features that make it a must see. Recently refreshed with new exterior paint. Step inside to find a modern living room that flows seamlessly into a renovated kitchen and bathrooms. The home features tile floors throughout, adding to its sleek and clean aesthetic. The extended driveway offers ample parking space. Enjoy the Florida weather in your screened in backyard, perfect for relaxing or entertaining. Located in a vibrant community with amenities such as pools, clubhouses, playgrounds, pet park, biking trails and more, youll have everything you need within walking distances. Conveniently situated near 192 and Florida Turnpike, this home offers easy access to shopping, dining, and local attractions. SELLER OFFERING CONCESSIONS. Dont miss out on this incredible opportunity, schedule your Showing TODAY!
Payment Calculator
- Principal & Interest -
- Property Tax $
- Home Insurance $
- HOA Fees $
- Monthly -
Features
Building and Construction
- Covered Spaces: 0.00
- Exterior Features: Irrigation System, Rain Gutters, Sidewalk
- Flooring: Ceramic Tile
- Living Area: 1846.00
- Roof: Shingle
School Information
- High School: Gateway High School (9 12)
- Middle School: Neptune Middle (6-8)
- School Elementary: Neptune Elementary
Garage and Parking
- Garage Spaces: 2.00
- Open Parking Spaces: 0.00
- Parking Features: Driveway
Eco-Communities
- Water Source: Public
Utilities
- Carport Spaces: 0.00
- Cooling: Central Air
- Heating: Central, Solar
- Pets Allowed: Yes
- Sewer: Public Sewer
- Utilities: Cable Available, Electricity Available, Water Available
Finance and Tax Information
- Home Owners Association Fee: 130.00
- Insurance Expense: 0.00
- Net Operating Income: 0.00
- Other Expense: 0.00
- Tax Year: 2023
Other Features
- Appliances: Dishwasher, Dryer, Microwave, Range, Refrigerator, Washer, Water Softener
- Association Name: Paul Almonte/Artemis Lifestyle
- Association Phone: 407-705-2190
- Country: US
- Interior Features: Ceiling Fans(s), Open Floorplan, Thermostat, Walk-In Closet(s)
- Legal Description: KINDRED PH 1C PB 25 PGS 127-134 LOT 268
- Levels: One
- Area Major: 34744 - Kissimmee
- Occupant Type: Owner
- Parcel Number: 36-25-29-3609-0001-2680
- Zoning Code: RES
Similar Properties
Nearby Subdivisions
Adriane Park
Ashley Cove
Benita Park
Breckenridge
Brighton Place
Cane Brake
Creekside At Boggy Creek Ph 1
Creekside At Boggy Creek Ph 3
Cypress Shores Rep
Cypress Shores Replat
Davis Bungalow Park
Dellwood Park
Eagles Landing
East Lake Preserve Ph 1
East Lake Preserve Ph 2
East Lake Shores
Emerald Lake Colony
Fells Cove
Florida Fruit Belt Sales Co 1
Fortune Lakes
Heather Oaks
Jacaranda Estates And Sierra
Kindred 100 2nd Add
Kindred Ph 1a 1b
Kindred Ph 1c
Kindred Ph 1fa
Kindred Ph 1fb
Kindred Ph 2a
Kindred Ph 2c 2d
Kindred Ph 3a
Kindred Ph 3b 3c 3d
Kings Crest Ph 1
Kissimmee Bay
Kissimmee Heights
Koger Oaks
Lago Buendia Ph 1
Lago Vista
Legacy Park Ph 3
Logans Run
M3 At Kissimmee Bay
Magic Landings
Magic Landings Ph 02
Malibu Estates
Maple Oak Shores
Marbella Ph 1
Marbella Ph 2
Marydia
Mill Run
North Point Ph 1b
North Point Ph 2a Rep
North Point Ph 2b2c
North Shore Village
North Shore Village Ph 2
Oak Grove
Oak Hollow Ph 1
Oak Hollow Ph 3
Oak Hollow Ph 4
Oak Run
Oakbrook Estates
Osceola Acres
Pennyroyal
Pine Oaks
Raintree At Springlake Village
Regal Bay
Remington
Remington Ph 01 Tr B
Remington Ph 1 Tr B
Remington Ph 1 Tr D
Remington Ph 1 Tr E
Remington Ph 1 Tr F
Remington Prcl G Ph 2
Remington Prcl H Ph 01
Remington Prcl I
Remington Prcl J
Remington Prcl M1
Remington Prcl O
Ridgewood Rev Plan
Robert Bass Add
Rustic Acres
Seasons At Big Sky
Seasons At Big Sky Ph 2
Secrets Hideaway Resort And Sp
Somerset
South Pointe
Springlake Village Ph 3
Springlake Village Ph 5b
Springtree Crossing
Sunset Pointe
Sweetwood Cove
Tohoqua
Tohoqua 32s
Tohoqua 50s
Tohoqua Ph 1
Tohoqua Ph 1b
Tohoqua Ph 2
Tohoqua Ph 3
Tohoqua Ph 4b
Tohoqua Ph 5a
Tohoqua Ph 5b
Tohoqua Reserve
Turnberry Reserve
Turnberry Resv U2
Twelve Oaks
Villa Sol Ph 1 Village 5
Villa Sol Ph 1 Vlg 5
Villa Sol Village 2
Villa Sol Village 4 Rep
Woods At Kings Crest The Ph 4
Contact Info

- Warren Cohen
- Southern Realty Ent. Inc.
- Office: 407.869.0033
- Mobile: 407.920.2005
- warrenlcohen@gmail.com



