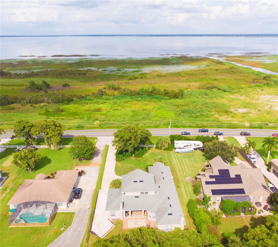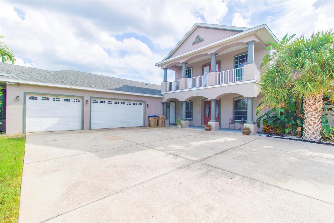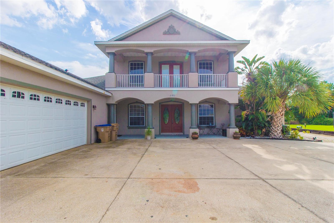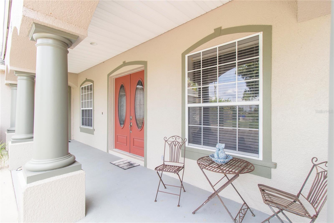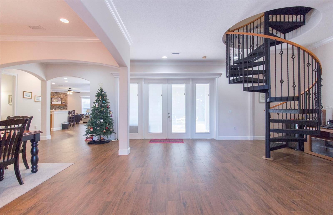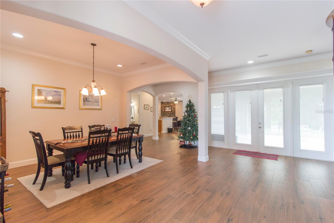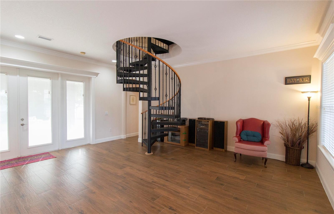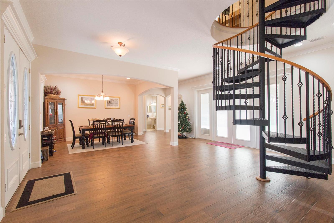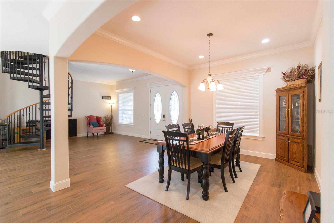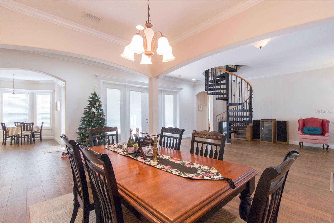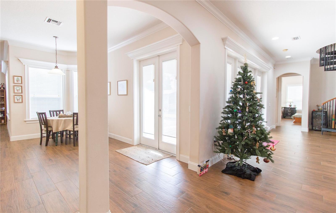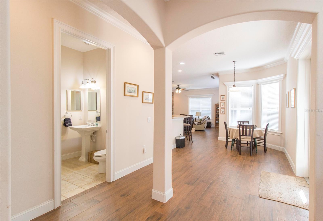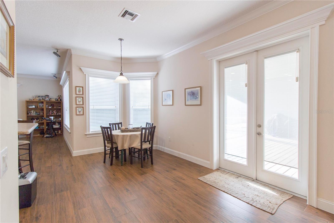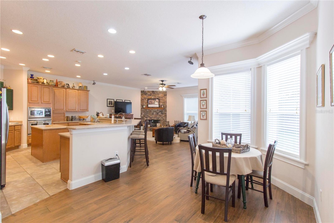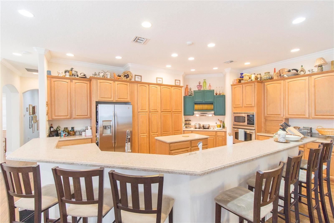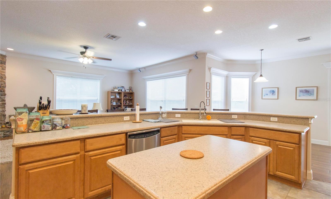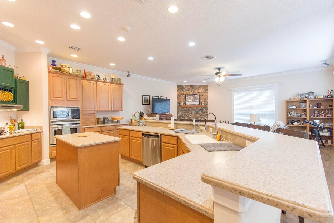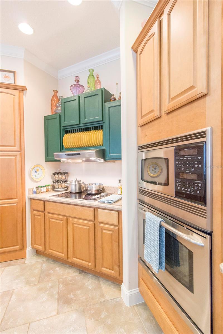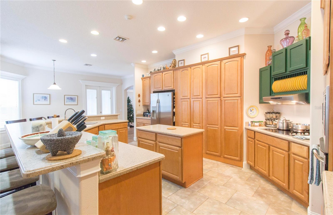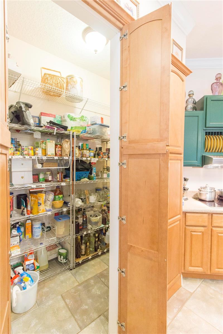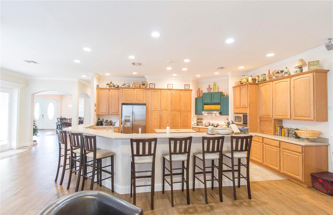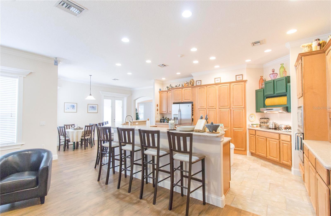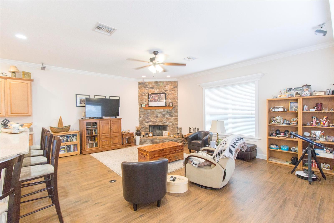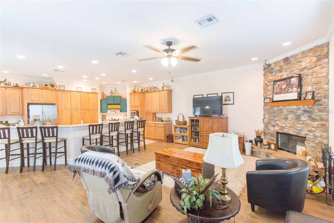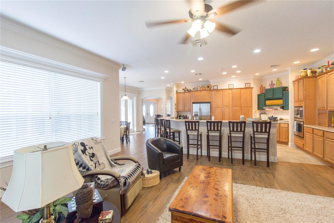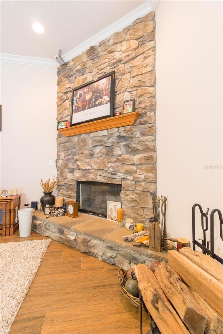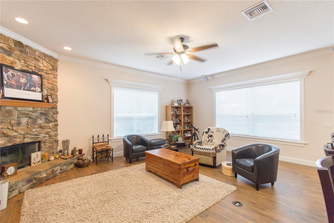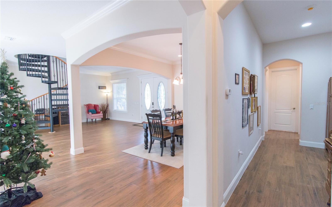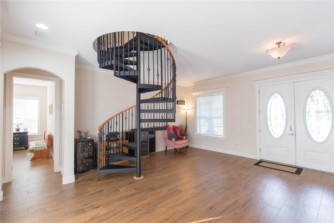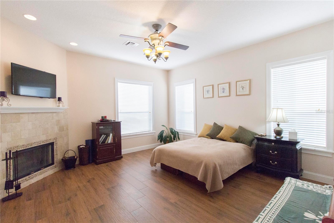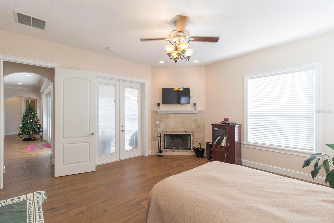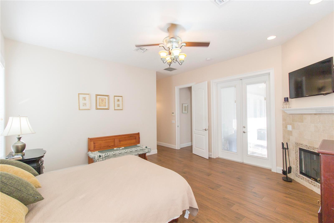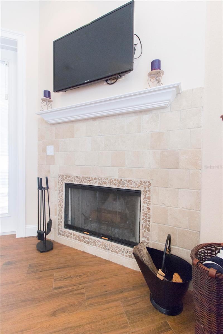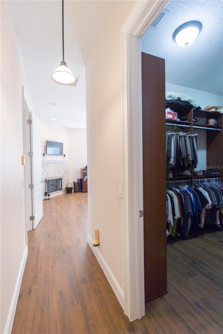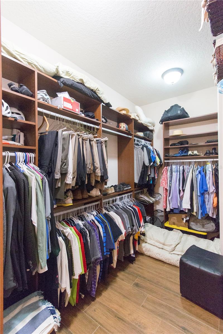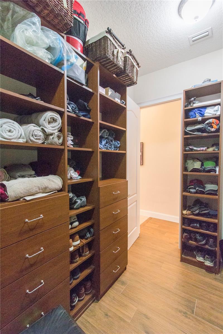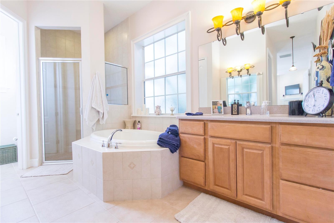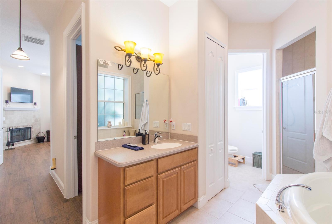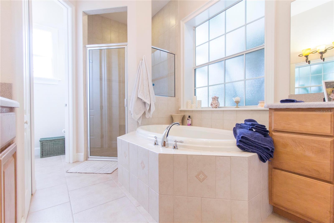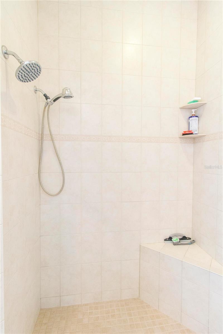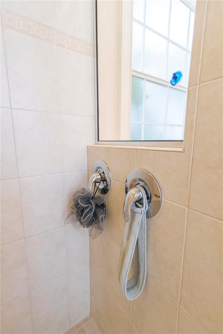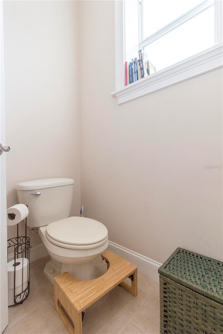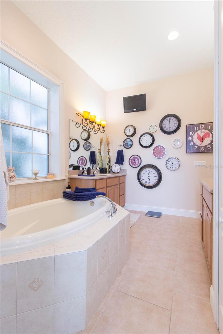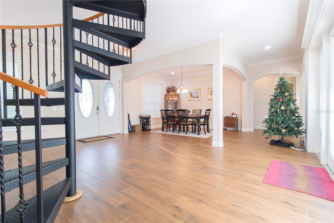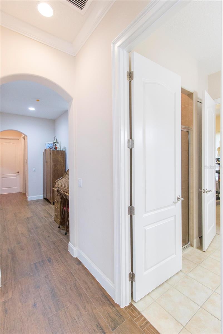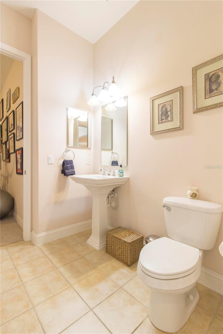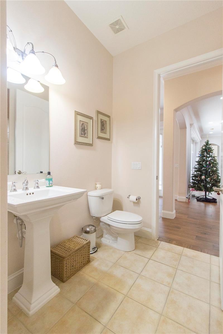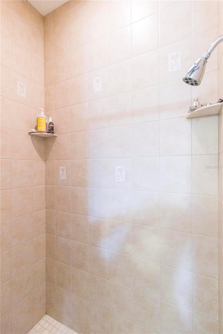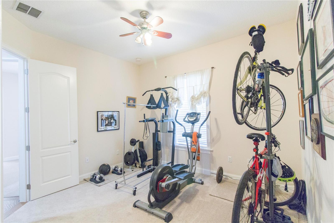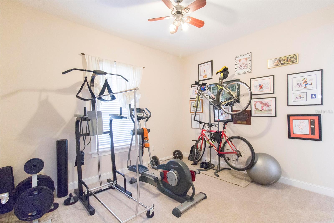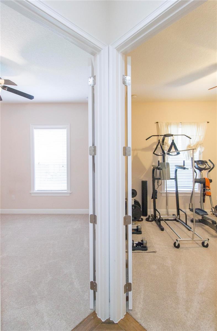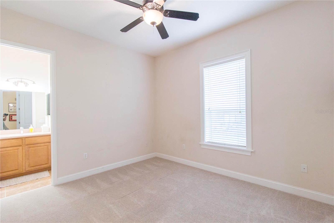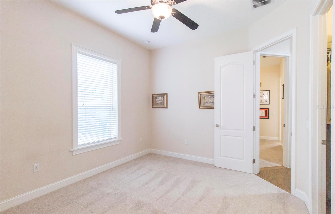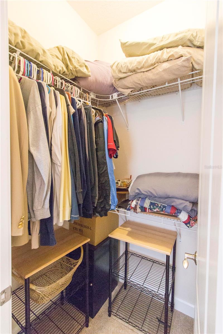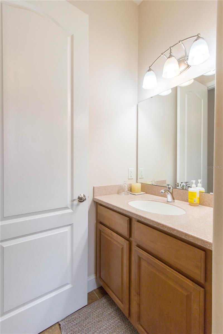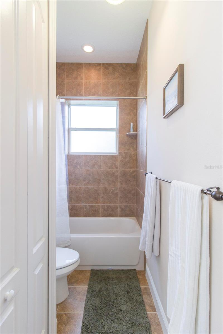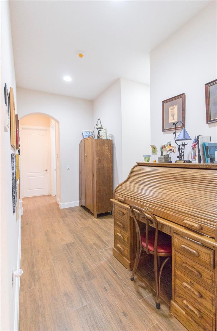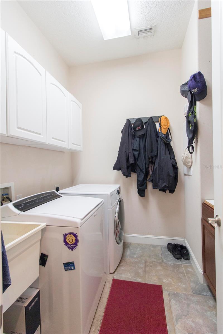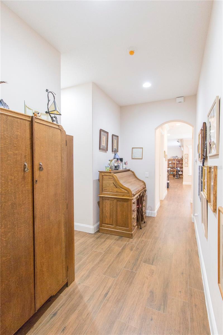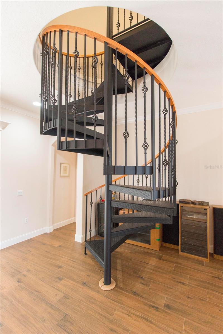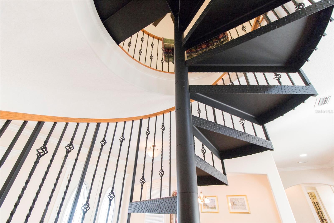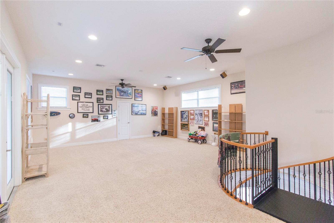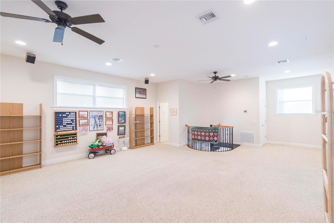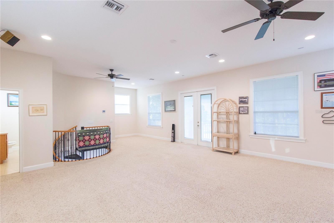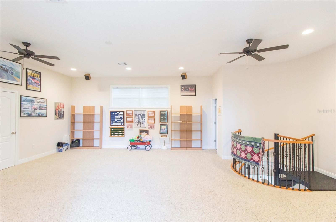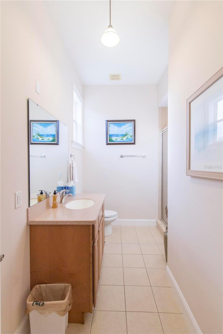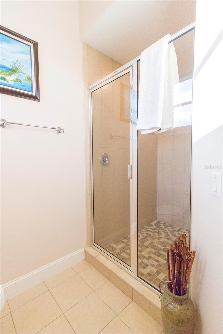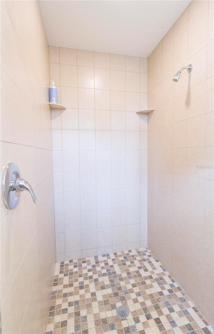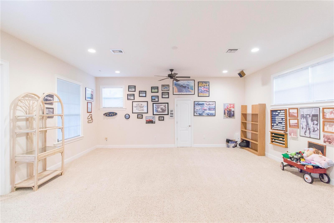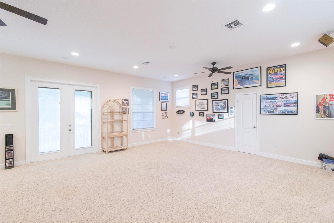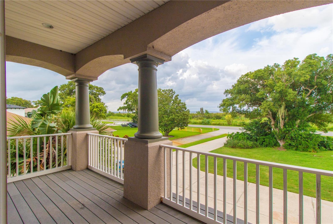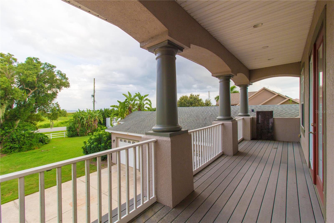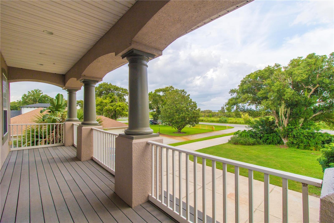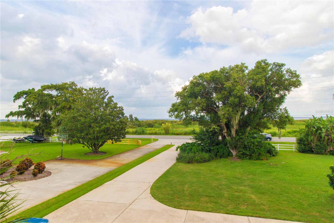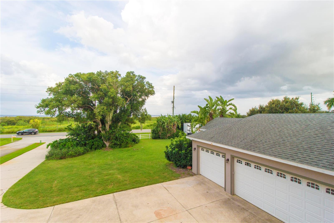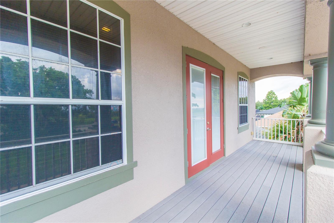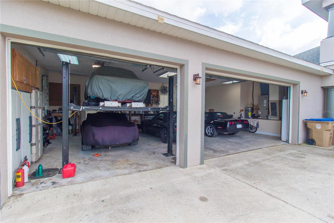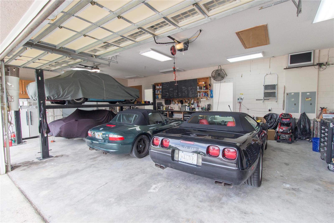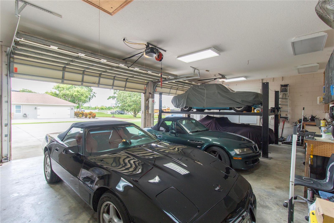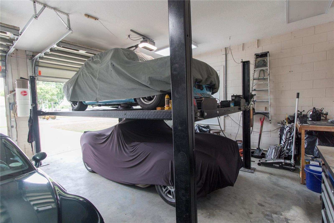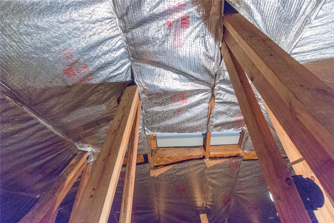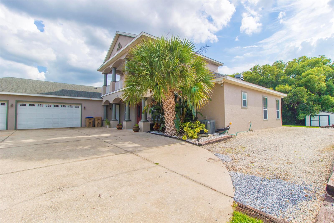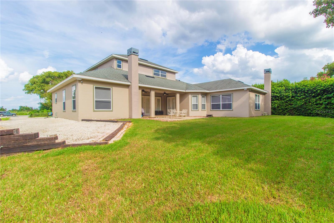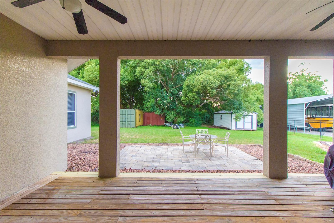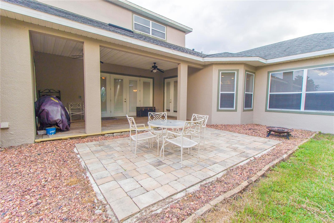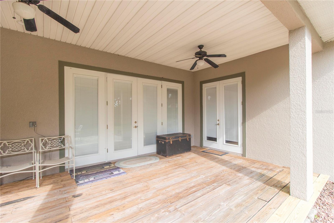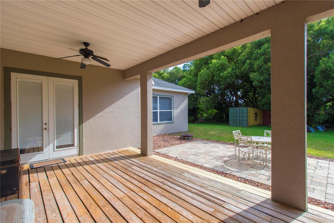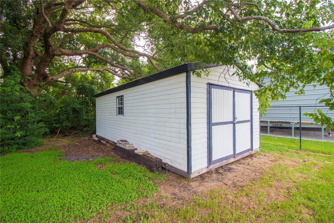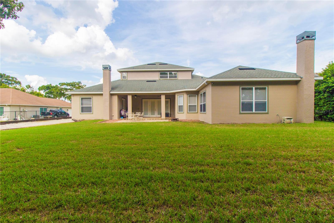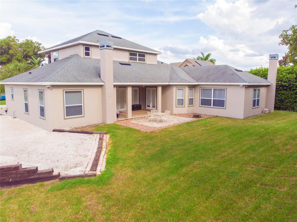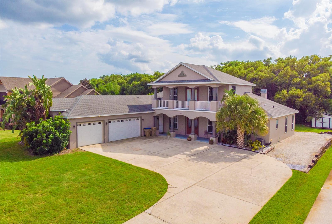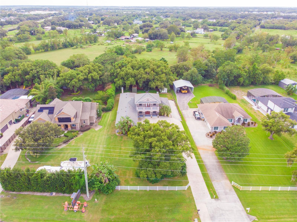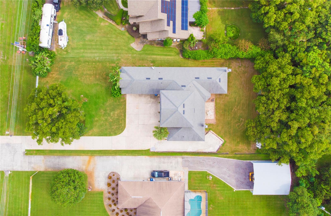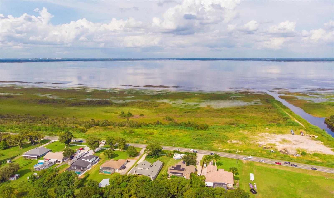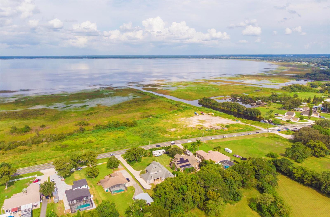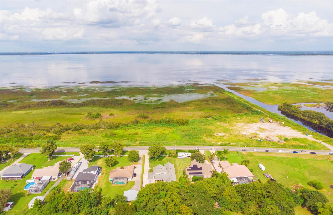1380 Lake Shore Boulevard, KISSIMMEE, FL 34744
Property Photos

Would you like to sell your home before you purchase this one?
Priced at Only: $815,000
For more Information Call:
Address: 1380 Lake Shore Boulevard, KISSIMMEE, FL 34744
Property Location and Similar Properties






- MLS#: S5112666 ( Residential )
- Street Address: 1380 Lake Shore Boulevard
- Viewed: 156
- Price: $815,000
- Price sqft: $157
- Waterfront: No
- Year Built: 2006
- Bldg sqft: 5181
- Bedrooms: 4
- Total Baths: 4
- Full Baths: 4
- Garage / Parking Spaces: 3
- Days On Market: 194
- Additional Information
- Geolocation: 28.2681 / -81.3109
- County: OSCEOLA
- City: KISSIMMEE
- Zipcode: 34744
- Subdivision: East Lake Shores
- Provided by: HAPPY HOME REAL ESTATE LLC
- Contact: Andy Chen
- 407-301-4322

- DMCA Notice
Description
Stunning custom built and designed single family home with views of East Lake Toho. This majestic 4 bedroom,4.0 full bathroom residence is set on a spacious .615 acre lot, making it a true paradise for those who seek space and luxury with NO HOA.
The main floor features the primary/master bedroom and two guest bedrooms.
The primary/master suite features a wood burning fireplace, ensuite bathroom with separate vanities, a garden tub, walk in shower with floor to ceiling tile along with dual controlled showerheads, and a separate water closet. Additionally, the master suite boasts a spacious walk in closet with custom built in closet organizers and shelves. Both guest bedrooms on the main level have walk in closets, and full ensuite bathrooms. The chef's kitchen is a culinary dream, complete with solid surface Corian countertops, double islands, custom 42 inch maple cabinets with a large hidden walk in pantry with pass through shelving, stainless GE profile appliances including an electric cooktop, refrigerator, dishwasher, wall microwave, wall oven, and appliance garage. The main islands 20 foot bar top comfortably accommodates seating for up to 9. The kitchen is completely open to the breakfast nook and family room which features surround sound speakers and the second wood burning fireplace in the home.
A unique spiral staircase leads to the upper floor's massive 4th bedroom//loft with its own full bathroom with walk in shower, surround sound speakers and a full balcony with views of the lake.
The home is packed with impressive features and upgrades, including crown molding, rounded corners, architectural arches between room transitions, 8ft tall doors and 10 ft high ceilings, porcelain wood look tile floors in common areas including primary bedroom. The attic features a radiantbarrier for increased thermal efficiency and comfort. Some recent updates include AC system (2023) on upper level, 50 gallon hot water heater (2024), guest bedroom carpeting (2024), architectural shingle roof (2018). Outside, you'll find a 11x22 shed , a large fenced in backyard with mature landscaping, a multi zoned irrigation system, and an expansive driveway and extra gravel parking to the side of the home. The oversized garage measures 22'x34' and features 10'3" high ceilings, two dedicated 30 amp outlets to power welders, large compressors, RV's, or any equipment requiring 30 amp draw . An air compressor line is also plumbed to hook up to an air compressor around the interior perimeter of the garage.
Across the street is a new 10 ft paved walking & biking trail stretching 6.9 miles from Fortune Rd to the St. Cloud lakefront. Minutes away, the Lakefront Park features a marina, fishing pier, boat ramp, playground, pavilions, sand beach, volleyball courts, and much more.Home is convenient to shopping, dining, the attractions, East Coast beaches, the UCF medical city, VA and Nemours hospitals and minutes away from Orlando International Airport, 192 and Turnpike. This home is clean and waiting for you to make it your own. Schedule your appointment to view it today and experience the true beauty of this exceptional property.
Description
Stunning custom built and designed single family home with views of East Lake Toho. This majestic 4 bedroom,4.0 full bathroom residence is set on a spacious .615 acre lot, making it a true paradise for those who seek space and luxury with NO HOA.
The main floor features the primary/master bedroom and two guest bedrooms.
The primary/master suite features a wood burning fireplace, ensuite bathroom with separate vanities, a garden tub, walk in shower with floor to ceiling tile along with dual controlled showerheads, and a separate water closet. Additionally, the master suite boasts a spacious walk in closet with custom built in closet organizers and shelves. Both guest bedrooms on the main level have walk in closets, and full ensuite bathrooms. The chef's kitchen is a culinary dream, complete with solid surface Corian countertops, double islands, custom 42 inch maple cabinets with a large hidden walk in pantry with pass through shelving, stainless GE profile appliances including an electric cooktop, refrigerator, dishwasher, wall microwave, wall oven, and appliance garage. The main islands 20 foot bar top comfortably accommodates seating for up to 9. The kitchen is completely open to the breakfast nook and family room which features surround sound speakers and the second wood burning fireplace in the home.
A unique spiral staircase leads to the upper floor's massive 4th bedroom//loft with its own full bathroom with walk in shower, surround sound speakers and a full balcony with views of the lake.
The home is packed with impressive features and upgrades, including crown molding, rounded corners, architectural arches between room transitions, 8ft tall doors and 10 ft high ceilings, porcelain wood look tile floors in common areas including primary bedroom. The attic features a radiantbarrier for increased thermal efficiency and comfort. Some recent updates include AC system (2023) on upper level, 50 gallon hot water heater (2024), guest bedroom carpeting (2024), architectural shingle roof (2018). Outside, you'll find a 11x22 shed , a large fenced in backyard with mature landscaping, a multi zoned irrigation system, and an expansive driveway and extra gravel parking to the side of the home. The oversized garage measures 22'x34' and features 10'3" high ceilings, two dedicated 30 amp outlets to power welders, large compressors, RV's, or any equipment requiring 30 amp draw . An air compressor line is also plumbed to hook up to an air compressor around the interior perimeter of the garage.
Across the street is a new 10 ft paved walking & biking trail stretching 6.9 miles from Fortune Rd to the St. Cloud lakefront. Minutes away, the Lakefront Park features a marina, fishing pier, boat ramp, playground, pavilions, sand beach, volleyball courts, and much more.Home is convenient to shopping, dining, the attractions, East Coast beaches, the UCF medical city, VA and Nemours hospitals and minutes away from Orlando International Airport, 192 and Turnpike. This home is clean and waiting for you to make it your own. Schedule your appointment to view it today and experience the true beauty of this exceptional property.
Payment Calculator
- Principal & Interest -
- Property Tax $
- Home Insurance $
- HOA Fees $
- Monthly -
Features
Building and Construction
- Covered Spaces: 0.00
- Exterior Features: French Doors, Irrigation System
- Flooring: Carpet, Tile
- Living Area: 3637.00
- Other Structures: Shed(s)
- Roof: Shingle
Property Information
- Property Condition: Completed
Garage and Parking
- Garage Spaces: 3.00
- Open Parking Spaces: 0.00
- Parking Features: Driveway, Garage Door Opener, Garage Faces Side, Workshop in Garage
Eco-Communities
- Water Source: Public
Utilities
- Carport Spaces: 0.00
- Cooling: Central Air
- Heating: Central, Heat Pump
- Sewer: Septic Tank
- Utilities: Cable Connected, Electricity Connected, Water Connected
Finance and Tax Information
- Home Owners Association Fee: 0.00
- Insurance Expense: 0.00
- Net Operating Income: 0.00
- Other Expense: 0.00
- Tax Year: 2023
Other Features
- Appliances: Built-In Oven, Cooktop, Dishwasher, Disposal, Electric Water Heater, Microwave, Refrigerator
- Country: US
- Interior Features: Ceiling Fans(s), Crown Molding, Eat-in Kitchen, High Ceilings, Open Floorplan, Primary Bedroom Main Floor, Solid Surface Counters, Solid Wood Cabinets, Thermostat, Walk-In Closet(s), Window Treatments
- Legal Description: EAST LAKE SHORES PB 9 PG 126 LOT 6
- Levels: Two
- Area Major: 34744 - Kissimmee
- Occupant Type: Owner
- Parcel Number: 33-25-30-3022-0001-0060
- Possession: Close of Escrow
- Style: Contemporary
- View: Trees/Woods, Water
- Views: 156
- Zoning Code: ORS1
Nearby Subdivisions
Adriane Park
Ashley Cove
Benita Park
Breckenridge
Brighton Place
Cane Brake
Creekside At Boggy Creek Ph 1
Creekside At Boggy Creek Ph 3
Cypress Shores Rep
Cypress Shores Replat
Davis Bungalow Park
Dellwood Park
Eagles Landing
East Lake Preserve Ph 1
East Lake Preserve Ph 2
East Lake Shores
Emerald Lake Colony
Fells Cove
Florida Fruit Belt Sales Co 1
Fortune Lakes
Heather Oaks
Jacaranda Estates And Sierra
Kindred 100 2nd Add
Kindred Ph 1a 1b
Kindred Ph 1c
Kindred Ph 1fa
Kindred Ph 1fb
Kindred Ph 2a
Kindred Ph 2c 2d
Kindred Ph 3a
Kindred Ph 3b 3c 3d
Kings Crest Ph 1
Kissimmee Bay
Kissimmee Heights
Koger Oaks
Lago Buendia Ph 1
Lago Vista
Legacy Park Ph 3
Logans Run
M3 At Kissimmee Bay
Magic Landings
Magic Landings Ph 02
Malibu Estates
Maple Oak Shores
Marbella Ph 1
Marbella Ph 2
Marydia
Mill Run
North Point Ph 1b
North Point Ph 2a Rep
North Point Ph 2b2c
North Shore Village
North Shore Village Ph 2
Oak Grove
Oak Hollow Ph 1
Oak Hollow Ph 3
Oak Hollow Ph 4
Oak Run
Oakbrook Estates
Osceola Acres
Pennyroyal
Pine Oaks
Raintree At Springlake Village
Regal Bay
Remington
Remington Ph 01 Tr B
Remington Ph 1 Tr B
Remington Ph 1 Tr D
Remington Ph 1 Tr E
Remington Ph 1 Tr F
Remington Prcl G Ph 2
Remington Prcl H Ph 01
Remington Prcl I
Remington Prcl J
Remington Prcl M1
Remington Prcl O
Ridgewood Rev Plan
Robert Bass Add
Rustic Acres
Seasons At Big Sky
Seasons At Big Sky Ph 2
Secrets Hideaway Resort And Sp
Sierra
Somerset
South Pointe
Springlake Village Ph 3
Springlake Village Ph 5b
Springtree Crossing
Sunset Pointe
Sweetwood Cove
Tohoqua
Tohoqua 32s
Tohoqua 50s
Tohoqua Ph 1
Tohoqua Ph 1b
Tohoqua Ph 2
Tohoqua Ph 3
Tohoqua Ph 4b
Tohoqua Ph 5a
Tohoqua Ph 5b
Tohoqua Reserve
Turnberry Reserve
Turnberry Resv U2
Twelve Oaks
Villa Sol Ph 1 Village 5
Villa Sol Ph 1 Vlg 5
Villa Sol Village 2
Villa Sol Village 4 Rep
Woods At Kings Crest The Ph 4
Contact Info

- Warren Cohen
- Southern Realty Ent. Inc.
- Office: 407.869.0033
- Mobile: 407.920.2005
- warrenlcohen@gmail.com



