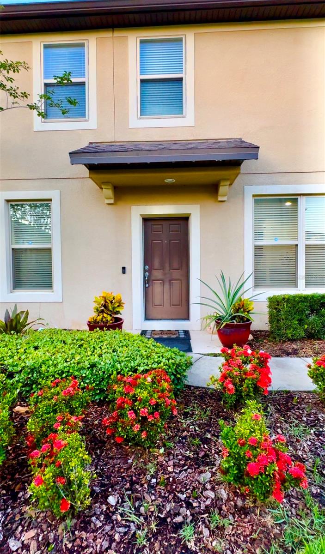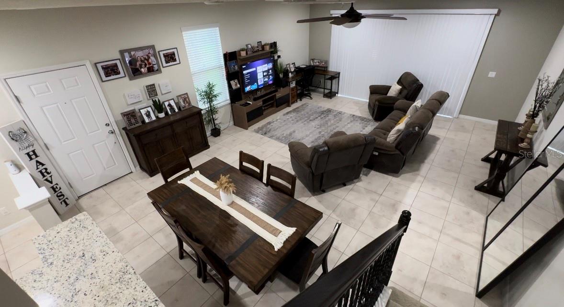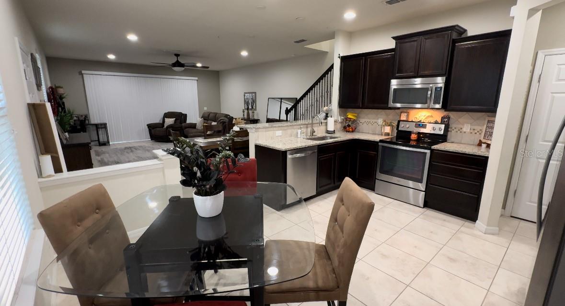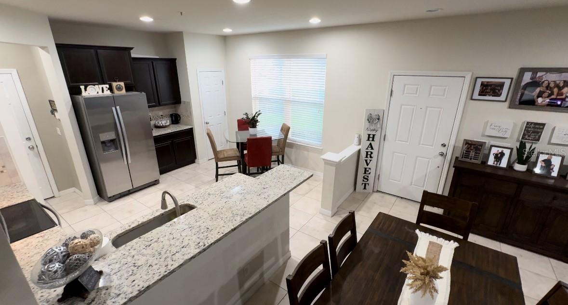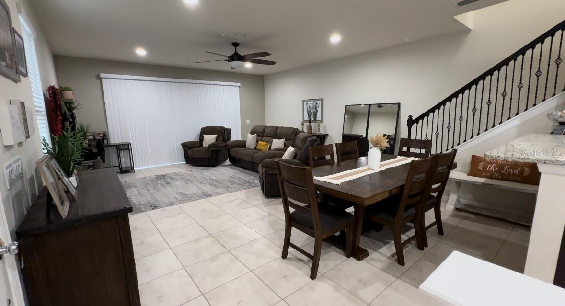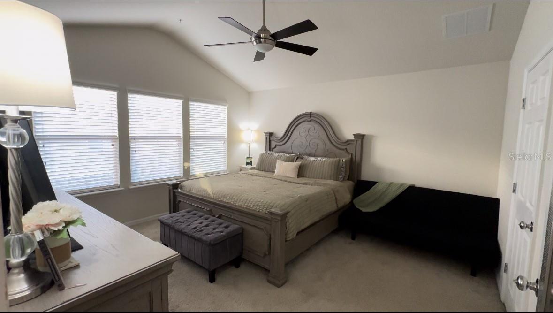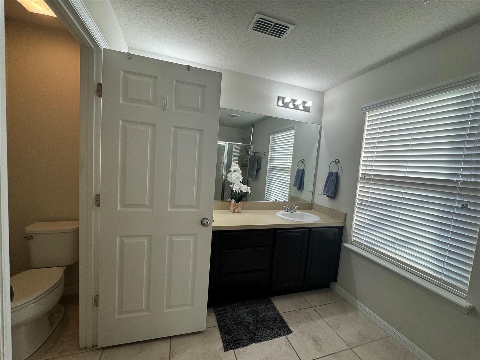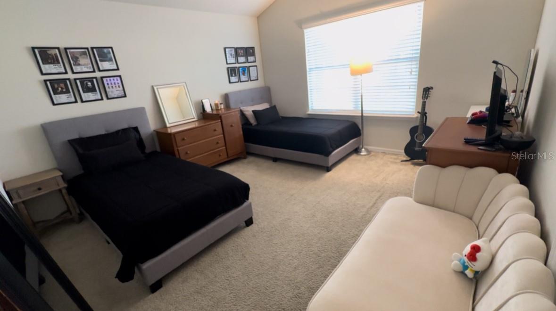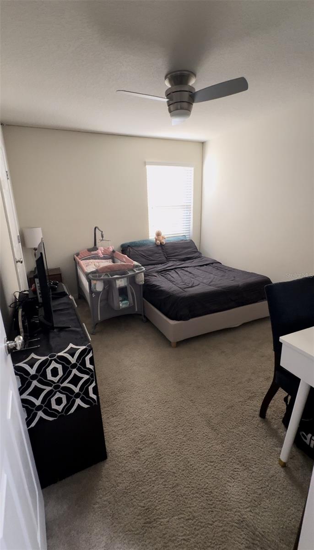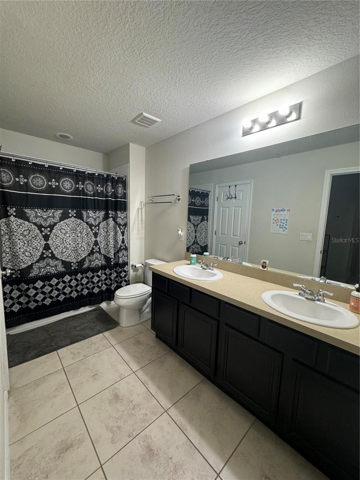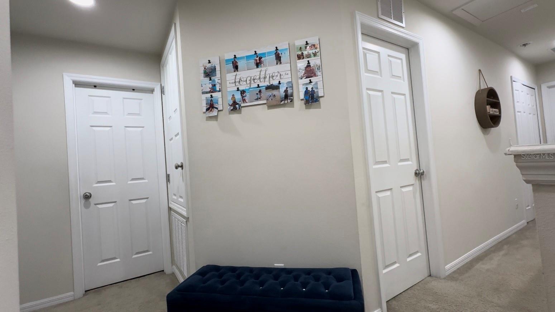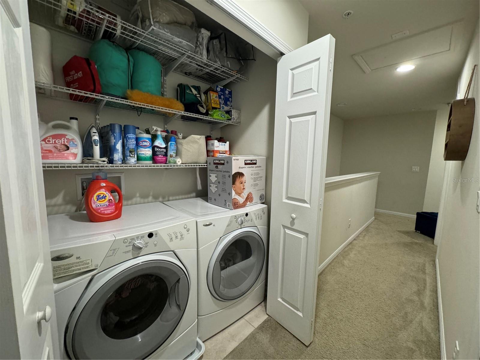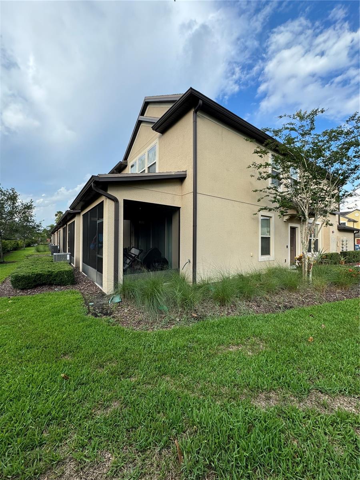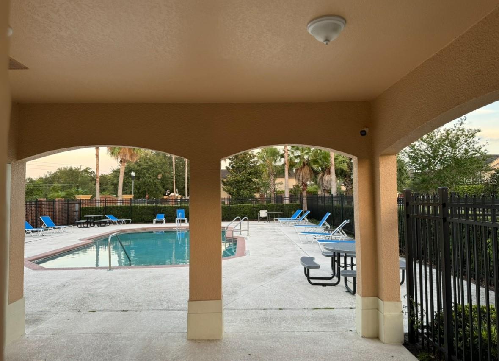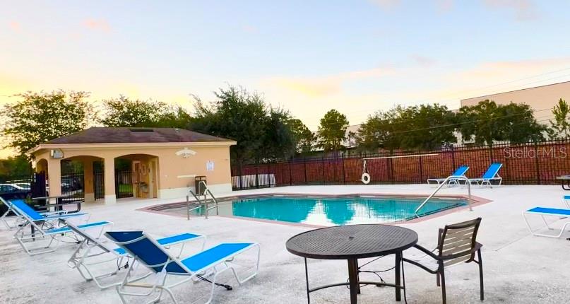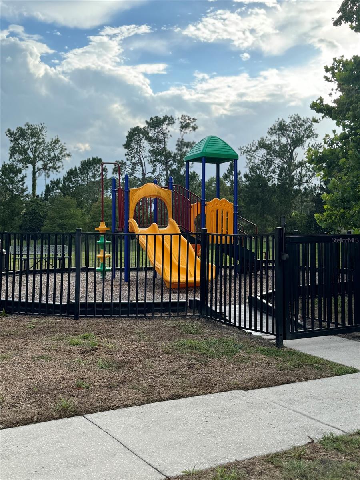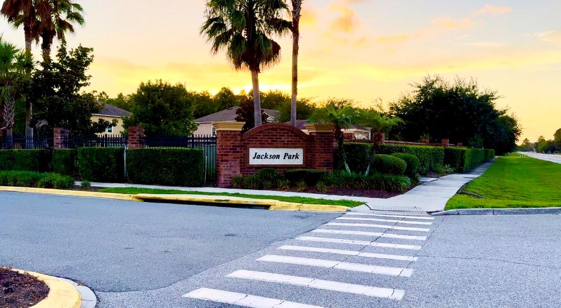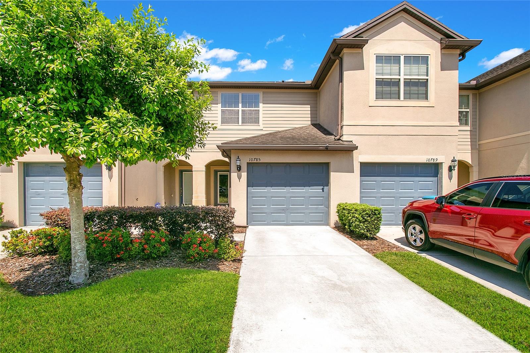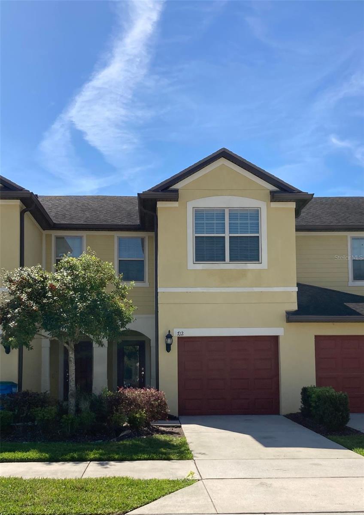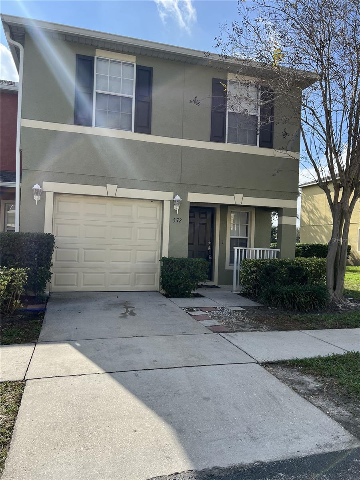701 Virtuoso Lane 81, ORLANDO, FL 32824
Property Photos
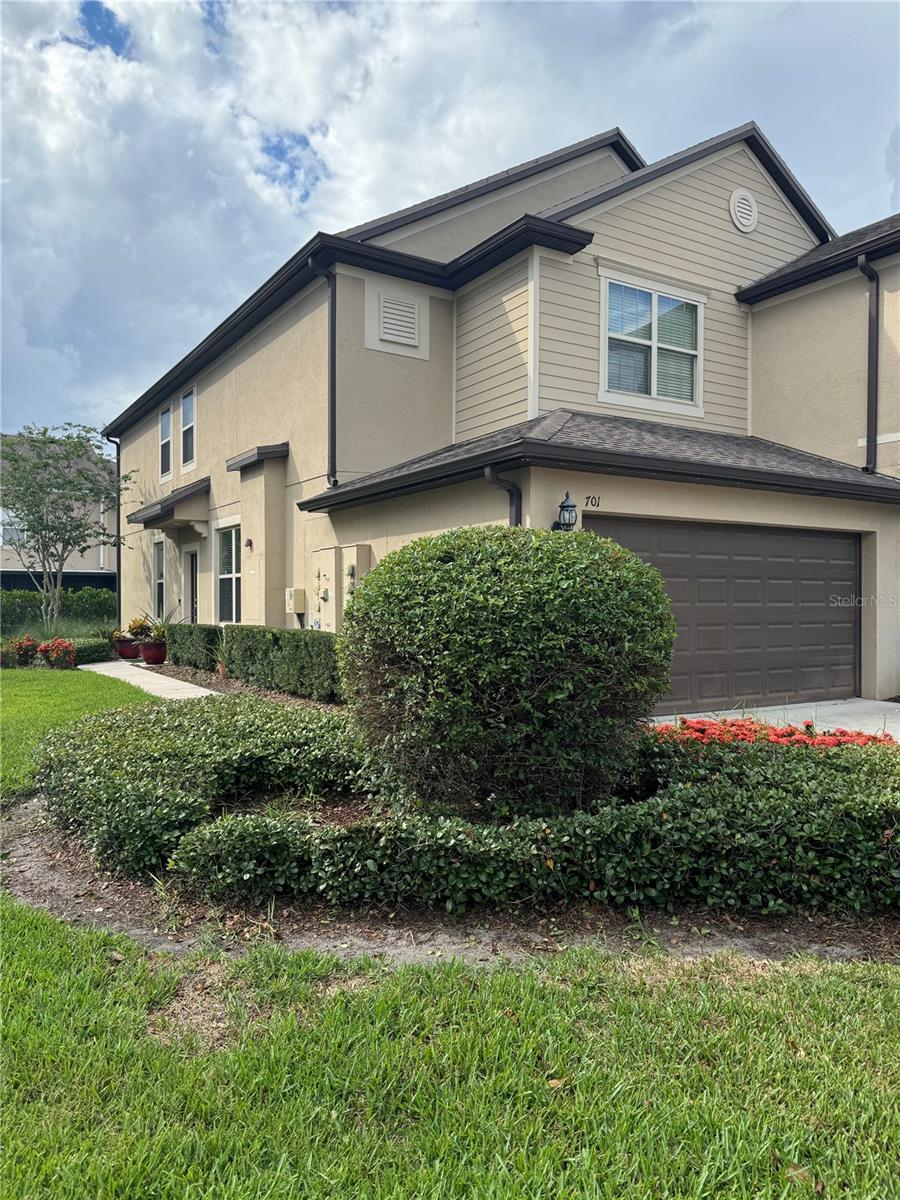
Would you like to sell your home before you purchase this one?
Priced at Only: $359,900
For more Information Call:
Address: 701 Virtuoso Lane 81, ORLANDO, FL 32824
Property Location and Similar Properties
- MLS#: S5107223 ( Residential )
- Street Address: 701 Virtuoso Lane 81
- Viewed: 17
- Price: $359,900
- Price sqft: $222
- Waterfront: No
- Year Built: 2015
- Bldg sqft: 1619
- Bedrooms: 3
- Total Baths: 3
- Full Baths: 2
- 1/2 Baths: 1
- Garage / Parking Spaces: 2
- Days On Market: 201
- Additional Information
- Geolocation: 28.3947 / -81.3723
- County: ORANGE
- City: ORLANDO
- Zipcode: 32824
- Subdivision: Jackson Park 2 Ph 2
- Building: Jackson Park 2 Ph 2
- Elementary School: Wetherbee Elementary School
- Middle School: Meadow Wood Middle
- High School: Cypress Creek High
- Provided by: HOLDING GOLDEN REAL ESTATE INC
- Contact: Dayse Canales
- 407-850-0067

- DMCA Notice
-
DescriptionLocation! Location! Location! Jackson Park Community is a highly sought neighborhood which is a gated community, pet friendly, small neighborhood of Condos, located right in the heart of Central Florida South Orlando. This particular home is a corner unit, that allows the outside natural lighting inside the property adding a nice touch to it's contemporary elegant interior in which is yet warm & cozy. The instant you walk through your front door, you're greeted with an expansive Open Concept with soaring ceilings, where the living room room, dining and kitchen areas seamlessly blend together which is the perfect entertaining space for all your gatherings. This Open floor plan is the largest one built by the Developer and the square footage was appointed in the areas where it matters the most the Kitchen, Living Room & Bedrooms areas! This corner lot home has been immaculately kept by it's owner. This modern open floor plan kitchen has plenty of cabinet and pantry storage space for all your needs. Once you arrive home from work or play you can enjoy your covered & screened in lanai with sliding glass doors that open all the way so you can have both your indoor and outdoor areas combined. There's a half bath located on this first level, for all your guests needs, located directly off the kitchen and garage door area. As you go up to the second level, you'll find all of the bedrooms, and two full bathrooms . The master suite is truly a private sanctuary that is large enough to accommodate a couch and or seating area if preferred. The master en suite is a tranquil retreat with modern finishes & fixtures. The laundry closet is conveniently located outside the master suite, with high efficiency washer and dryer. The remaining two bedrooms are both generously sized sharing a very spacious, full sized bathroom with double sinks. The second bedroom has a door directly to the upstairs bathroom. The community is very well maintained by the COA, the amenities such as a pool with bathrooms, playground and outdoor recreational areas for your family pets. The location of this community doesn't get any better, being minutes from all major highways, ONLY 10 minutes to the Orlando Airport, 20 minutes to any of the major attractions, and a walk to the Meadow Woods brand new Sunrail Station so you can catch a ride to many of it's newly added stops between Orlando and South Florida! Priced to sell. Come and make this house your dream home!
Payment Calculator
- Principal & Interest -
- Property Tax $
- Home Insurance $
- HOA Fees $
- Monthly -
Features
Building and Construction
- Covered Spaces: 0.00
- Exterior Features: Irrigation System, Sidewalk, Sliding Doors
- Flooring: Carpet, Tile
- Living Area: 1619.00
- Roof: Shingle
Property Information
- Property Condition: Completed
Land Information
- Lot Features: Corner Lot, Landscaped, Sidewalk, Paved
School Information
- High School: Cypress Creek High
- Middle School: Meadow Wood Middle
- School Elementary: Wetherbee Elementary School
Garage and Parking
- Garage Spaces: 2.00
Eco-Communities
- Water Source: Public
Utilities
- Carport Spaces: 0.00
- Cooling: Central Air
- Heating: Central, Electric
- Pets Allowed: Cats OK, Dogs OK, Yes
- Sewer: Public Sewer
- Utilities: BB/HS Internet Available, Electricity Available, Electricity Connected
Finance and Tax Information
- Home Owners Association Fee Includes: Pool, Water
- Home Owners Association Fee: 0.00
- Net Operating Income: 0.00
- Tax Year: 2023
Other Features
- Appliances: Dishwasher, Disposal, Dryer, Electric Water Heater, Ice Maker, Microwave, Refrigerator, Washer
- Association Name: EMPIRE MANAGEMENT GROUP/Kendra Soto-Cousar
- Association Phone: (407)770-1748
- Country: US
- Interior Features: Cathedral Ceiling(s), Ceiling Fans(s), Eat-in Kitchen, Kitchen/Family Room Combo, Living Room/Dining Room Combo, Open Floorplan, Solid Surface Counters, Walk-In Closet(s)
- Legal Description: JACKSON PARK 2 CONDOMINIUM PHASE 2 11017/0947 UNIT 81
- Levels: Two
- Area Major: 32824 - Orlando/Taft / Meadow woods
- Occupant Type: Owner
- Parcel Number: 13-24-29-4102-00-810
- Style: Contemporary, Patio Home
- Unit Number: 81
- Views: 17
- Zoning Code: RES
Similar Properties

- Warren Cohen
- Southern Realty Ent. Inc.
- Office: 407.869.0033
- Mobile: 407.920.2005
- warrenlcohen@gmail.com


