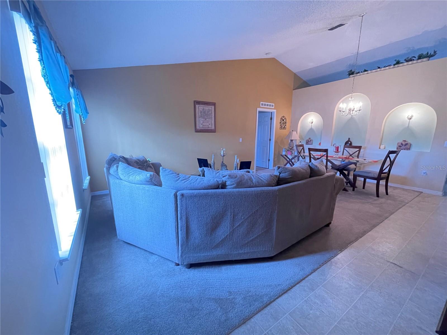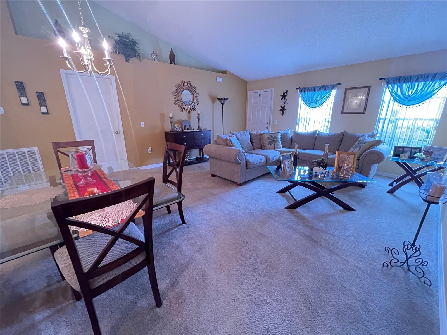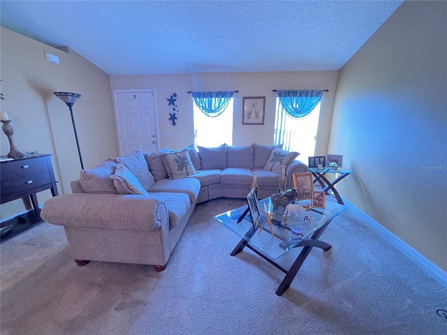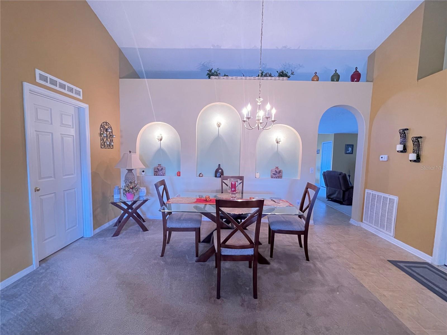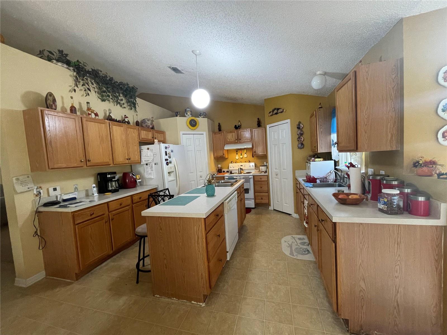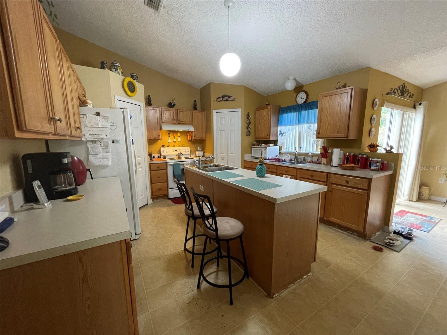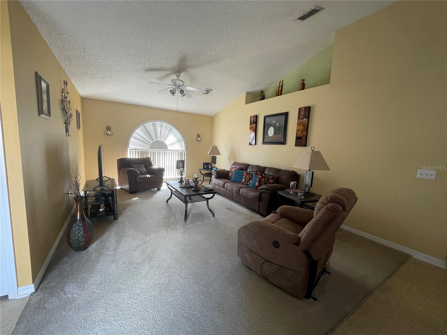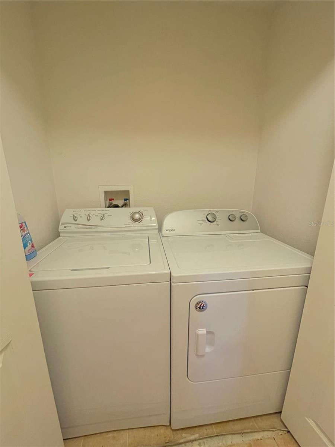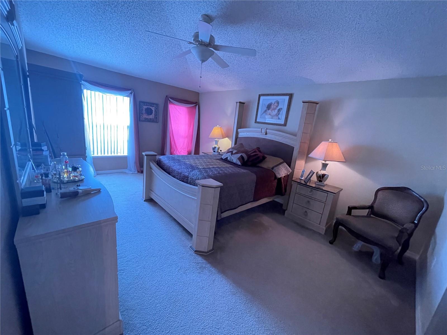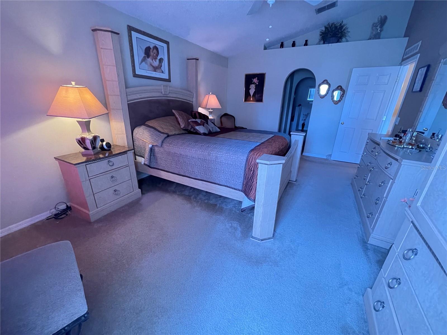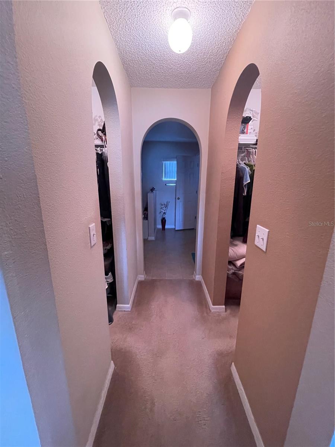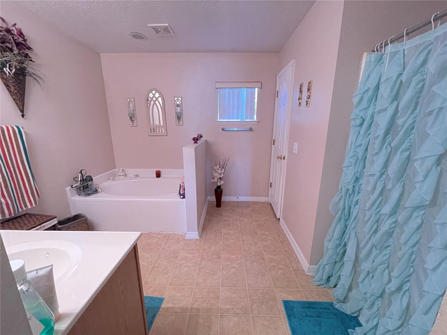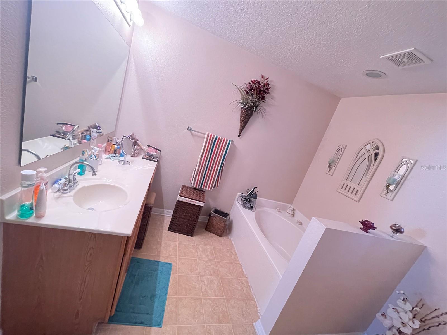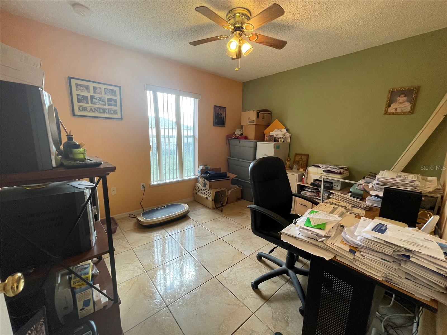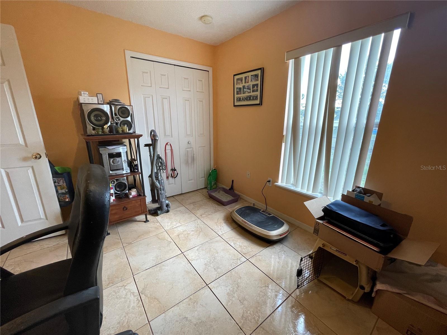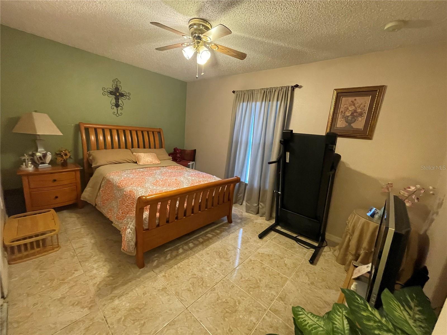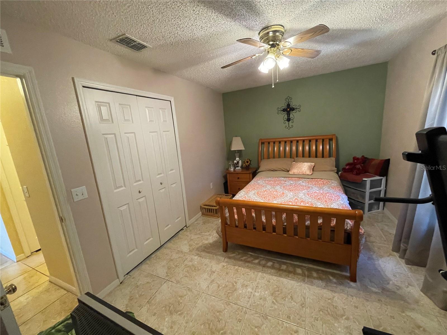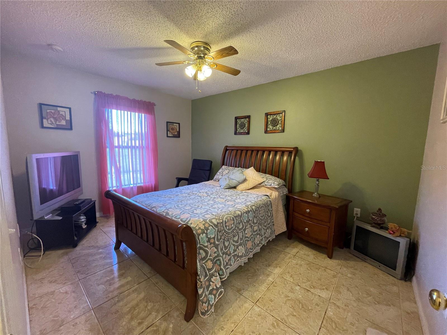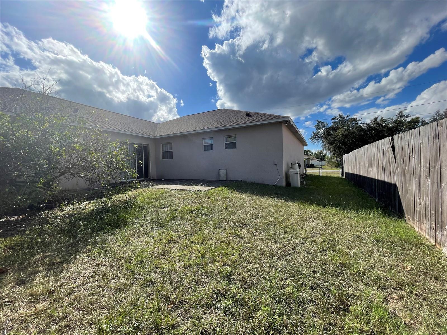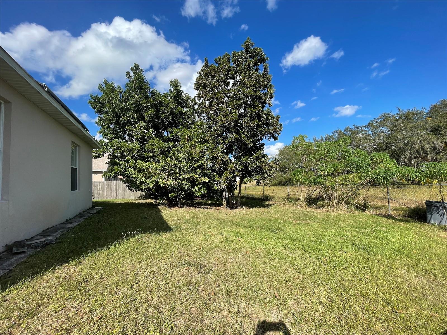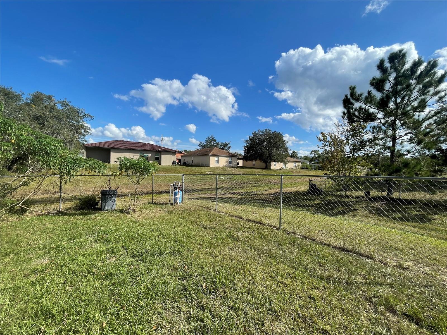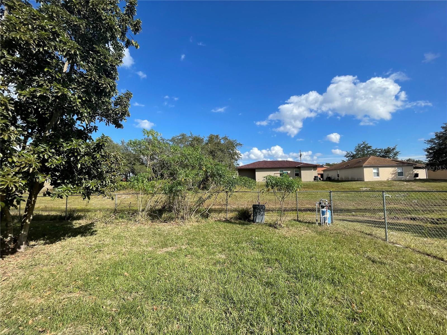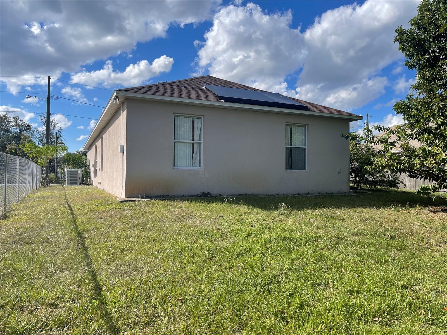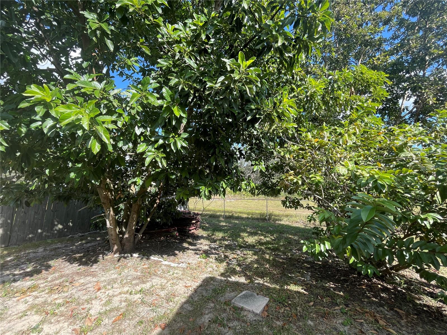1707 Minnow Court, POINCIANA, FL 34759
Property Photos
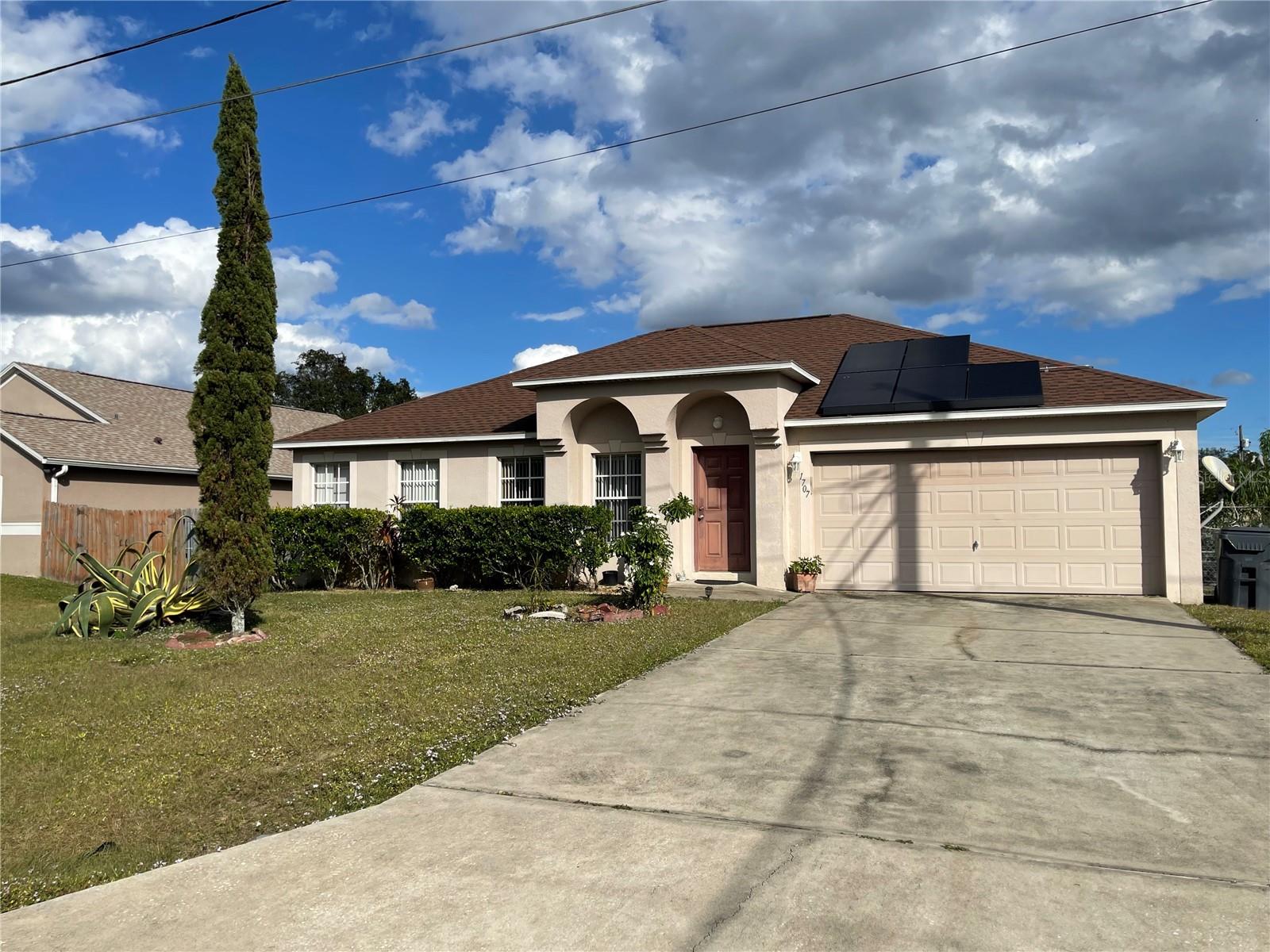
Would you like to sell your home before you purchase this one?
Priced at Only: $323,900
For more Information Call:
Address: 1707 Minnow Court, POINCIANA, FL 34759
Property Location and Similar Properties






- MLS#: S5095037 ( Residential )
- Street Address: 1707 Minnow Court
- Viewed: 11
- Price: $323,900
- Price sqft: $127
- Waterfront: No
- Year Built: 2006
- Bldg sqft: 2550
- Bedrooms: 4
- Total Baths: 2
- Full Baths: 2
- Garage / Parking Spaces: 2
- Days On Market: 608
- Additional Information
- Geolocation: 28.0813 / -81.4995
- County: POLK
- City: POINCIANA
- Zipcode: 34759
- Provided by: WEICHERT REALTORS HALLMARK PRO
- Contact: Olga Schnee-Benitez
- 407-870-8388

- DMCA Notice
Description
Seller may consider buyer concessions if made in an offer. "Seller motivated!!! Low HOA which includes basic cable and internet service. In addition, for free or with a low daily, weekly, or annual rate, you can enjoy of additional amenities, such as pools, parks, gymnasium, and playgrounds. This is a 4 bedroom although public record states 3 bedrooms. The roof was replaced around 2017 and the a/c around 2021. Solar panels are installed on the roof. This is a split plan home and has vaulted ceilings. The master bathroom has an enclosed toilet and a separate garden tub from the shower. The master bedroom includes his and hers walk in closets. The dinette room has two sliding doors opening up onto a good size of mature trees in the backyard: avocado, guava, and sour oranges. Backyard neighbors in the back are at a considerable distance. Irrigation system and pump installed in the backyard and water softener as well.
Description
Seller may consider buyer concessions if made in an offer. "Seller motivated!!! Low HOA which includes basic cable and internet service. In addition, for free or with a low daily, weekly, or annual rate, you can enjoy of additional amenities, such as pools, parks, gymnasium, and playgrounds. This is a 4 bedroom although public record states 3 bedrooms. The roof was replaced around 2017 and the a/c around 2021. Solar panels are installed on the roof. This is a split plan home and has vaulted ceilings. The master bathroom has an enclosed toilet and a separate garden tub from the shower. The master bedroom includes his and hers walk in closets. The dinette room has two sliding doors opening up onto a good size of mature trees in the backyard: avocado, guava, and sour oranges. Backyard neighbors in the back are at a considerable distance. Irrigation system and pump installed in the backyard and water softener as well.
Payment Calculator
- Principal & Interest -
- Property Tax $
- Home Insurance $
- HOA Fees $
- Monthly -
Features
Building and Construction
- Covered Spaces: 0.00
- Exterior Features: Irrigation System, Sliding Doors
- Flooring: Carpet, Vinyl
- Living Area: 2128.00
- Roof: Shingle
Garage and Parking
- Garage Spaces: 2.00
- Open Parking Spaces: 0.00
Eco-Communities
- Water Source: Public
Utilities
- Carport Spaces: 0.00
- Cooling: Central Air
- Heating: Central
- Pets Allowed: Yes
- Sewer: Public Sewer
- Utilities: Cable Available, Cable Connected, Electricity Connected, Phone Available, Public, Sewer Available, Solar, Water Available, Water Connected
Finance and Tax Information
- Home Owners Association Fee: 85.00
- Insurance Expense: 0.00
- Net Operating Income: 0.00
- Other Expense: 0.00
- Tax Year: 2022
Other Features
- Appliances: Dishwasher, Disposal, Electric Water Heater, Range, Range Hood, Refrigerator, Water Softener
- Association Name: Mark Maldonado-Serrano
- Association Phone: 863-427-0900
- Country: US
- Interior Features: Ceiling Fans(s), High Ceilings, Kitchen/Family Room Combo, Living Room/Dining Room Combo, Split Bedroom, Thermostat, Vaulted Ceiling(s), Walk-In Closet(s)
- Legal Description: POINCIANA NEIGHBORHOOD 4 VILLAGE 7 PB 53 PGS 4/18 BLK 1003 LOT 4
- Levels: One
- Area Major: 34759 - Kissimmee / Poinciana
- Occupant Type: Owner
- Parcel Number: 28-28-02-934710-060040
- Views: 11
- Zoning Code: PUD
Nearby Subdivisions
Cypress Point 2 Village 3 Nbrh
Lake Deer
Lake Deer Estates
Lake Marion Golf Residence
Lake Marion Golf Resort
Lake Marion Golf Resort Phase
Not In Hernando
Not In Subdivision
Poinciana Nbrhd 01 Village 03
Poinciana Nbrhd 02 West Villag
Poinciana Nbrhd 04 Village 07
Poinciana Nbrhd 05 North Villa
Poinciana Nbrhd 05 Village 07
Poinciana Nbrhd 4 West Village
Poinciana Nbrhd 6 Village 7
Poinciana Neighborhood 2 East
Poinciana Neighborhood 4 Villa
Poinciana Neighborhood 6 Villa
Poinciana Spot Lot
Poinciana Subdivision Nbrhd 6
Poinciana Villages
Solivita
Solivita Ph 01
Solivita Ph 01d
Solivita Ph 01e
Solivita Ph 02a
Solivita Ph 02b
Solivita Ph 02c
Solivita Ph 02d
Solivita Ph 03a
Solivita Ph 03b
Solivita Ph 04b
Solivita Ph 04c Sec 02
Solivita Ph 06a
Solivita Ph 06b
Solivita Ph 07a
Solivita Ph 07b2
Solivita Ph 07c
Solivita Ph 1-f Un 2
Solivita Ph 1f Un 1
Solivita Ph 1f Un 2
Solivita Ph 5b
Solivita Ph 5b A Rep
Solivita Ph 5c
Solivita Ph 5d
Solivita Ph 5e-s
Solivita Ph 5es
Solivita Ph 5f
Solivita Ph 7b2
Solivita Ph 7e Un 1
Solivita Ph 7f
Solivita Ph 7g
Solivita Ph Iiia
Solivita Phase 7d
Solivita Phase Iid
Tuscany Preserve Ph 3
Villamar
Contact Info

- Warren Cohen
- Southern Realty Ent. Inc.
- Office: 407.869.0033
- Mobile: 407.920.2005
- warrenlcohen@gmail.com



