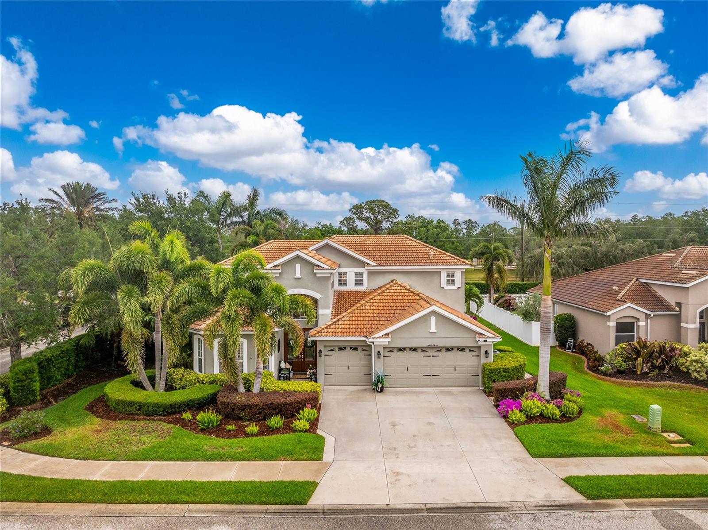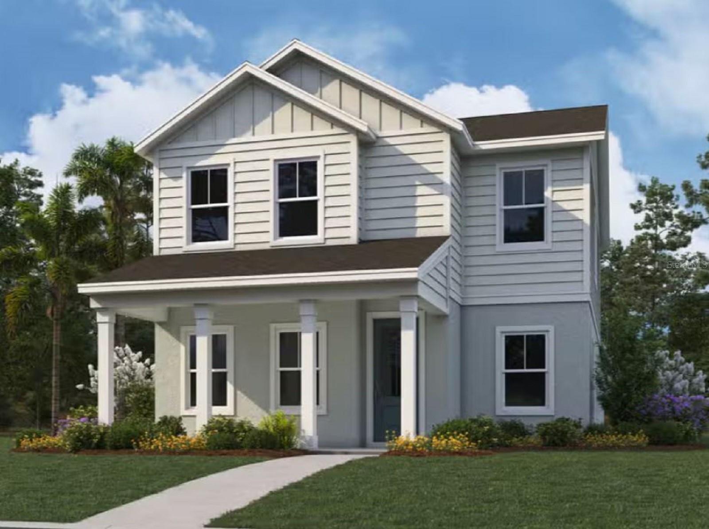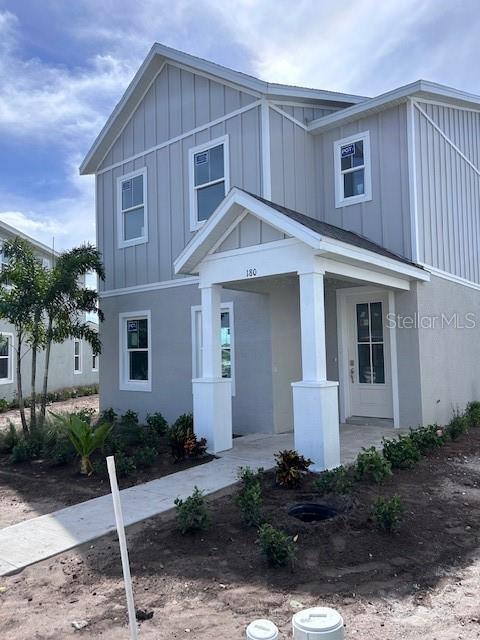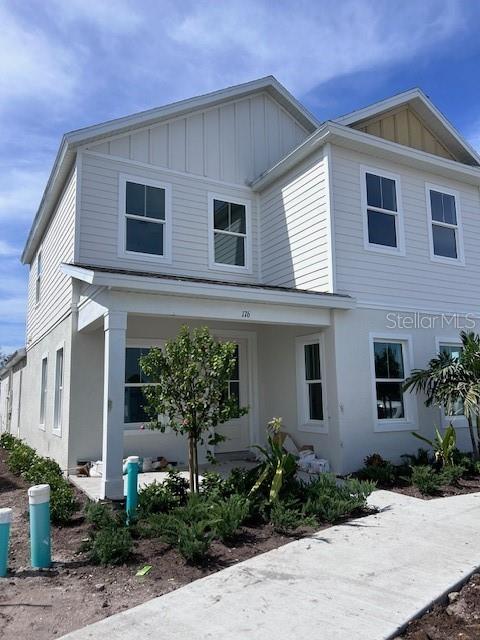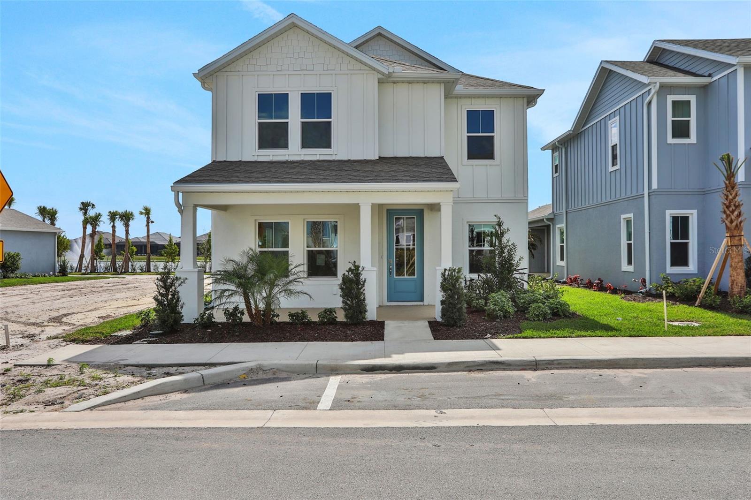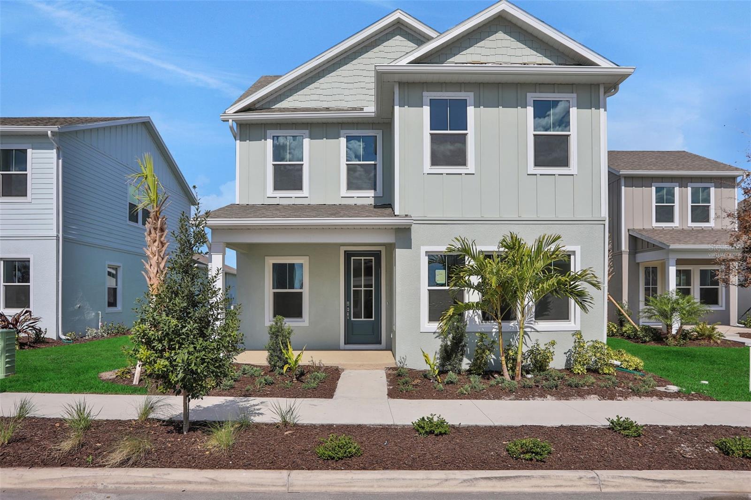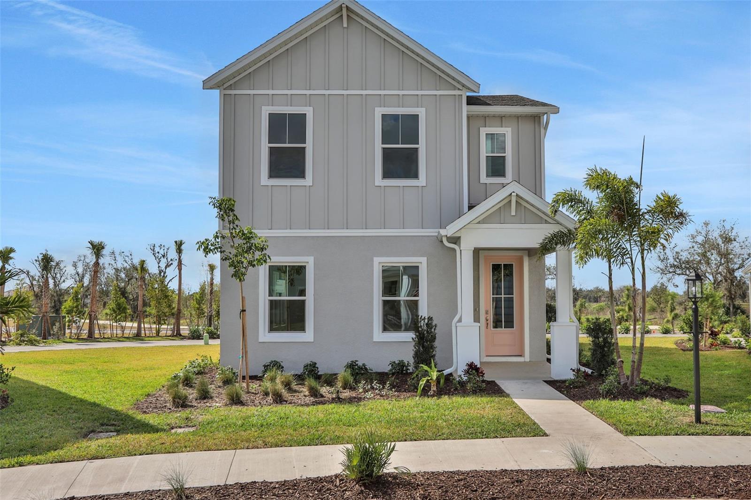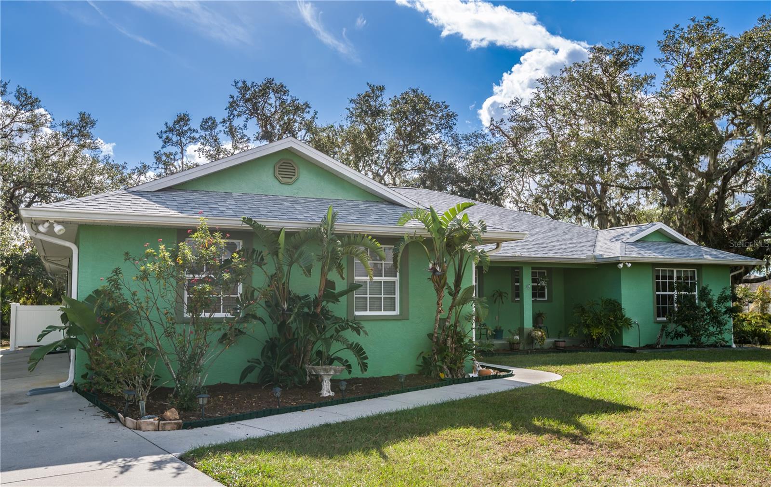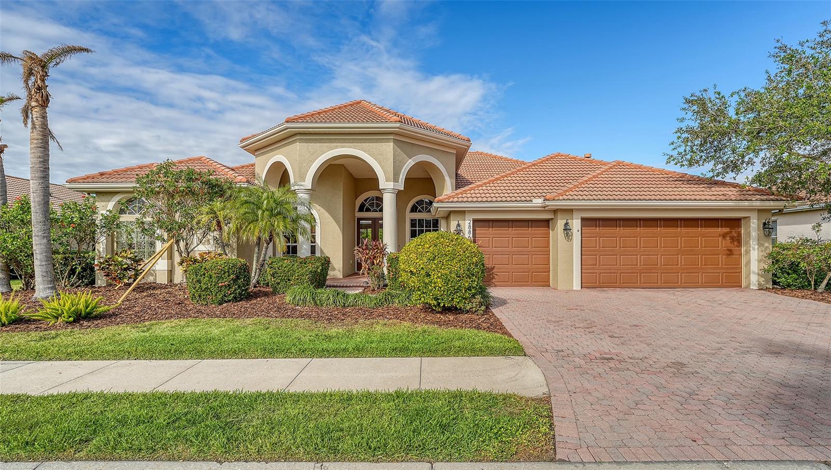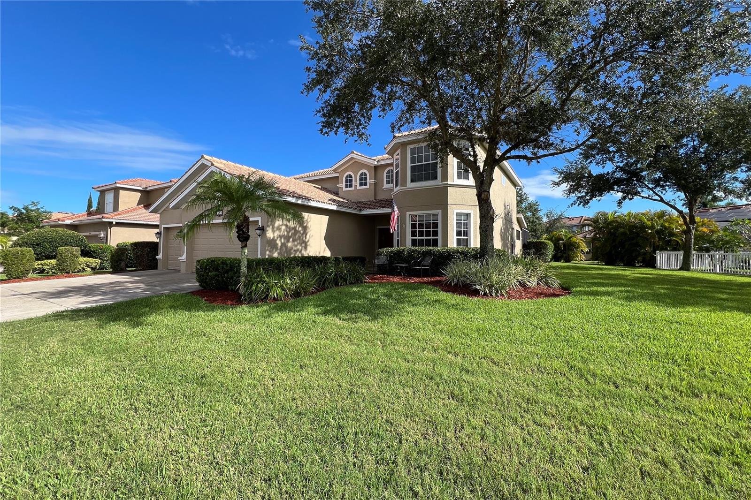2578 Wild Cherry Path, SARASOTA, FL 34240
Property Photos
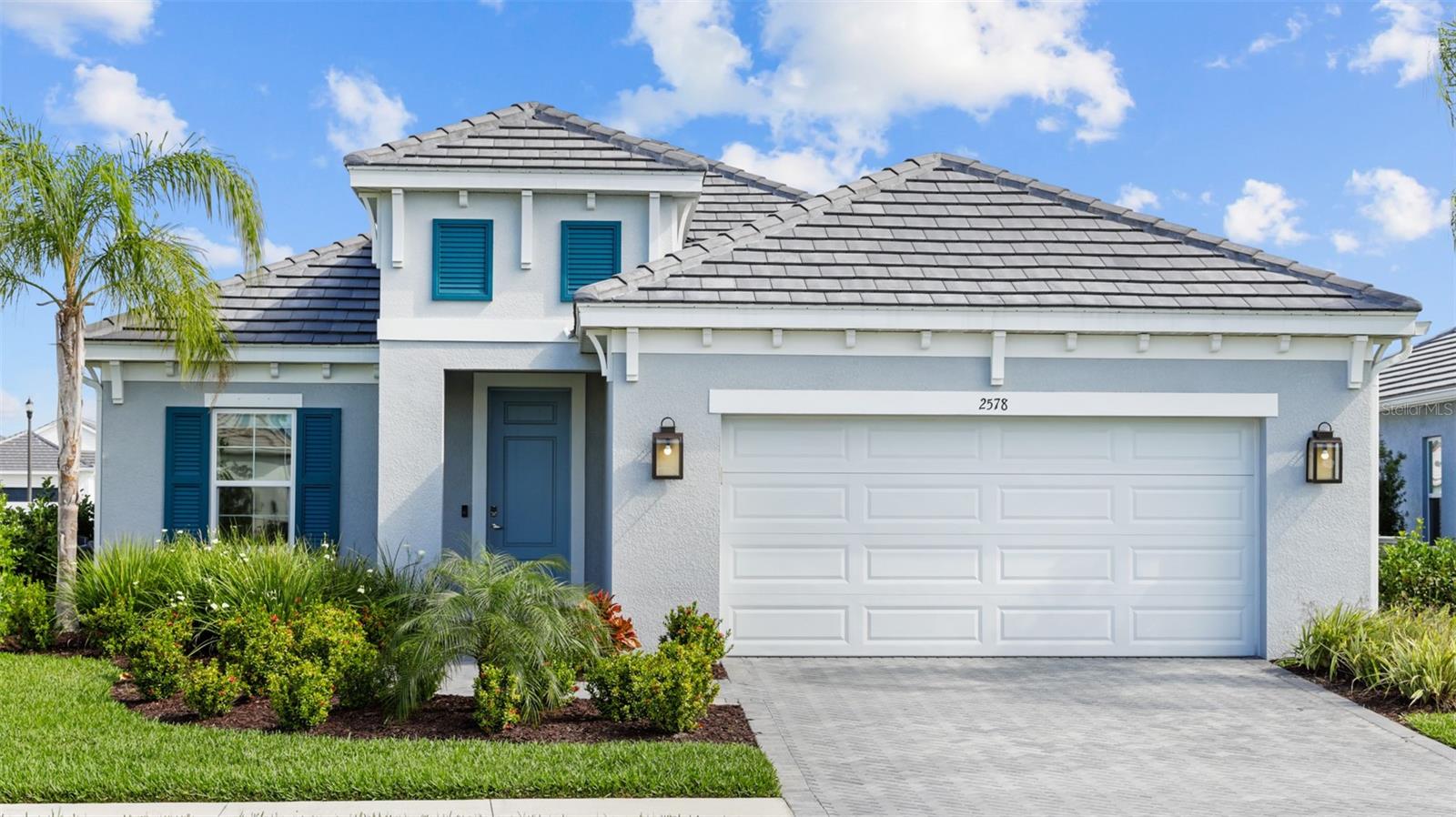
Would you like to sell your home before you purchase this one?
Priced at Only: $700,000
For more Information Call:
Address: 2578 Wild Cherry Path, SARASOTA, FL 34240
Property Location and Similar Properties






- MLS#: A4653257 ( Residential )
- Street Address: 2578 Wild Cherry Path
- Viewed: 19
- Price: $700,000
- Price sqft: $250
- Waterfront: No
- Year Built: 2022
- Bldg sqft: 2799
- Bedrooms: 3
- Total Baths: 3
- Full Baths: 2
- 1/2 Baths: 1
- Garage / Parking Spaces: 2
- Days On Market: 35
- Additional Information
- Geolocation: 27.3507 / -82.3887
- County: SARASOTA
- City: SARASOTA
- Zipcode: 34240
- Subdivision: Windward At Lakewood Ranch
- Elementary School: Tatum Ridge
- Middle School: McIntosh
- High School: Booker
- Provided by: EXP REALTY LLC
- Contact: Kate Howard
- 888-883-8509

- DMCA Notice
Description
Pool home ~ nestled within the coveted Windward community in Lakewood Ranch. Built in 2022 by Neal Communities, the White Star model has 3 bedrooms, 3 bathrooms, and a den, this home is designed to elevate your lifestyle. As you enter the home, you are greeted by double tray ceiling in the foyer with closet leading to garage access. Open concept living room with a stylish tray ceiling seamlessly flows into the dining and kitchen area. Sliding glass doors beckon you to your private oasisa covered lanai with a spacious living and dining area with views of the 25x10 heated saltwater pool. The kitchen features white cabinets, quartz countertops,
stainless steel appliances, and a center island with a single basin sink and dishwasher. An expansive 8x5 pantry ensures ample storage for all
your culinary essentials. The primary bedroom is a retreat in itself, offering a generous space with a large shower, water closet, linen storage,
double vanity, and a walk in closet. The laundry room, equipped with a closet and cabinets, adds convenience to your daily routine. The
Windward offers resort like amenities that cater to every aspect of your lifestyle. Enjoy a lap pool, a zero entry pool, hot tub, pickleball and
tennis courts, 2 dog parks, a community center, nature trails, fitness studio, and gym. Per seller; Updates in 2022 include interior and exterior
lighting, privacy landscaping, gutters, paint, kitchen hood, backsplash, and the conversion from chlorine to a saltwater pool, oven (2024). The two car attached garage adds to the convenience of your daily living. Discover the unparalleled lifestyle that Lakewood Ranch, the #1 best selling master planned community in the US. A vibrant community hosting countless events, scenic trails and parks, golf, tennis, polo, exceptional dining, shopping, and close proximity to Waterside, downtown Sarasota and the world renowned Gulf Coast beaches, this property is more than a home; it's a gateway to an extraordinary Florida lifestyle.
Description
Pool home ~ nestled within the coveted Windward community in Lakewood Ranch. Built in 2022 by Neal Communities, the White Star model has 3 bedrooms, 3 bathrooms, and a den, this home is designed to elevate your lifestyle. As you enter the home, you are greeted by double tray ceiling in the foyer with closet leading to garage access. Open concept living room with a stylish tray ceiling seamlessly flows into the dining and kitchen area. Sliding glass doors beckon you to your private oasisa covered lanai with a spacious living and dining area with views of the 25x10 heated saltwater pool. The kitchen features white cabinets, quartz countertops,
stainless steel appliances, and a center island with a single basin sink and dishwasher. An expansive 8x5 pantry ensures ample storage for all
your culinary essentials. The primary bedroom is a retreat in itself, offering a generous space with a large shower, water closet, linen storage,
double vanity, and a walk in closet. The laundry room, equipped with a closet and cabinets, adds convenience to your daily routine. The
Windward offers resort like amenities that cater to every aspect of your lifestyle. Enjoy a lap pool, a zero entry pool, hot tub, pickleball and
tennis courts, 2 dog parks, a community center, nature trails, fitness studio, and gym. Per seller; Updates in 2022 include interior and exterior
lighting, privacy landscaping, gutters, paint, kitchen hood, backsplash, and the conversion from chlorine to a saltwater pool, oven (2024). The two car attached garage adds to the convenience of your daily living. Discover the unparalleled lifestyle that Lakewood Ranch, the #1 best selling master planned community in the US. A vibrant community hosting countless events, scenic trails and parks, golf, tennis, polo, exceptional dining, shopping, and close proximity to Waterside, downtown Sarasota and the world renowned Gulf Coast beaches, this property is more than a home; it's a gateway to an extraordinary Florida lifestyle.
Payment Calculator
- Principal & Interest -
- Property Tax $
- Home Insurance $
- HOA Fees $
- Monthly -
Features
Building and Construction
- Builder Model: White Star
- Builder Name: Neal Communities
- Covered Spaces: 0.00
- Exterior Features: Hurricane Shutters, Rain Gutters, Sidewalk, Sliding Doors
- Flooring: Carpet, Tile
- Living Area: 2066.00
- Roof: Concrete, Tile
Property Information
- Property Condition: Completed
Land Information
- Lot Features: In County, Sidewalk
School Information
- High School: Booker High
- Middle School: McIntosh Middle
- School Elementary: Tatum Ridge Elementary
Garage and Parking
- Garage Spaces: 2.00
- Open Parking Spaces: 0.00
Eco-Communities
- Pool Features: Child Safety Fence, Gunite, Heated, In Ground, Salt Water, Screen Enclosure
- Water Source: Public
Utilities
- Carport Spaces: 0.00
- Cooling: Central Air
- Heating: Electric, Natural Gas
- Pets Allowed: Cats OK, Dogs OK, Yes
- Sewer: Public Sewer
- Utilities: BB/HS Internet Available, Cable Connected, Electricity Connected, Natural Gas Connected, Phone Available, Public, Sewer Connected, Sprinkler Recycled, Water Connected
Amenities
- Association Amenities: Clubhouse, Fence Restrictions, Fitness Center, Gated, Maintenance, Pickleball Court(s), Playground, Pool, Recreation Facilities, Spa/Hot Tub, Tennis Court(s), Trail(s), Vehicle Restrictions
Finance and Tax Information
- Home Owners Association Fee Includes: Pool, Maintenance Grounds, Management, Recreational Facilities, Security
- Home Owners Association Fee: 870.00
- Insurance Expense: 0.00
- Net Operating Income: 0.00
- Other Expense: 0.00
- Tax Year: 2024
Other Features
- Appliances: Dishwasher, Disposal, Gas Water Heater, Microwave, Range, Refrigerator
- Association Name: Castle Group/Gary Hamil
- Association Phone: 941-278-8740
- Country: US
- Interior Features: Coffered Ceiling(s), Crown Molding, Eat-in Kitchen, High Ceilings, Open Floorplan, Primary Bedroom Main Floor, Split Bedroom, Stone Counters
- Legal Description: LOT 226, WINDWARD AT LAKEWOOD RANCH PHASE 1, PB 54 PG 301-324
- Levels: One
- Area Major: 34240 - Sarasota
- Occupant Type: Owner
- Parcel Number: 0207150226
- Possession: Close Of Escrow
- Views: 19
- Zoning Code: VPD
Similar Properties
Nearby Subdivisions
Alcove
Artistry
Artistry Ph 1a
Artistry Ph 1e
Artistry Ph 2a
Artistry Ph 2b
Artistry Ph 2c 2d
Artistry Ph 2c & 2d
Artistry Ph 3a
Artistry Ph 3b
Artistry Phase 1b2
Artistry Sarasota
Avanti/waterside
Avantiwaterside
Barton Farms
Barton Farms/laurel Lakes
Barton Farmslaurel Lakes
Bay Landing
Bay Lndg Ph 2b
Bern Creek Ranches
Bern Creek The Ranches At
Bungalow Walk Lakewood Ranch
Bungalow Walk Lakewood Ranch N
Car Collective
Country Wood Estates
Cowpen Ranch
Deerfield Ph 1
Emerald Landing At Waterside
Founders Club
Fox Creek Acres
Hammocks
Hampton Lakes
Hampton Lakesindian Lakes
Hidden Creek
Hidden Crk Ph 2
Hidden River
Hidden River Rep
Lakehouse Cove
Lakehouse Cove At Waterside
Lakehouse Cove At Waterside In
Lakehouse Cove/waterside Ph 2
Lakehouse Cove/waterside Ph 5
Lakehouse Covewaterside Ph 1
Lakehouse Covewaterside Ph 2
Lakehouse Covewaterside Ph 3
Lakehouse Covewaterside Ph 4
Lakehouse Covewaterside Ph 5
Lakehouse Covewaterside Phs 5
Landing Ph 1
Laurel Lakes
Laurel Meadows
Laurel Oak Estates
Laurel Oak Estates Sec 02
Laurel Oak Estates Sec 04
Laurel Oak Estates Sec 11
Lot 43 Shellstone At Waterside
Meadow Walk
Metes Bounds
Monterey At Lakewood Ranch
Myakka Acres Old
Nautique/waterside
None
Not Applicable
Not Part Of A Subdivision
Oak Ford Golf Club
Oak Ford Ph 1
Oak Ford Phase 1
Paddocks West
Palmer Farms 3rd
Palmer Glen Ph 1
Palmer Lake A Rep
Palmer Reserve
Sarasota
Sarasota Golf Club Colony 1
Sarasota Golf Club Colony 2
Sarasota Golf Club Colony 3
Shadowood
Shellstone At Waterside
Shoreview At Lakewood Ranch Wa
Shoreview/lakewood Ranch Water
Shoreviewlakewood Ranch Water
Shoreviewlakewood Ranch Waters
Tatum Ridge
Vilano
Vilano Ph 1
Villages At Pinetree Marsh Pin
Villages At Pinetree Ponderosa
Villages At Pinetree Spruce Pi
Villages/pine Tree Spruce Pine
Villagespine Tree Spruce Pine
Villanova Colonnade Condo
Walden Pond
Waterside Village
Wild Blue
Wild Blue At Waterside
Wild Blue At Waterside Phase 1
Wild Blue At Waterside Phase 2
Wild Blue/waterside Ph 1
Wild Bluewaterside Ph 1
Windward
Windward At Lakewood Ranch
Windward At Lakewood Ranch Pha
Windward At Lakewood Ranch Rep
Windward/lakewood Ranch Ph 1
Windward/lakewood Ranch Rep
Windwardlakewood Ra Ncii Ph I
Windwardlakewood Ranch Ph 1
Windwardlakewood Ranch Rep
Worthington Ph 1
Worthington Ph 2
Worthingtonph 1
Contact Info

- Warren Cohen
- Southern Realty Ent. Inc.
- Office: 407.869.0033
- Mobile: 407.920.2005
- warrenlcohen@gmail.com












































































