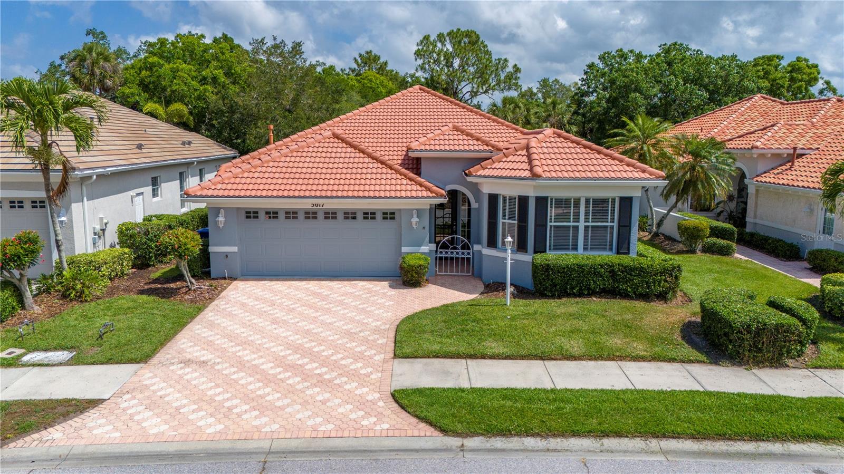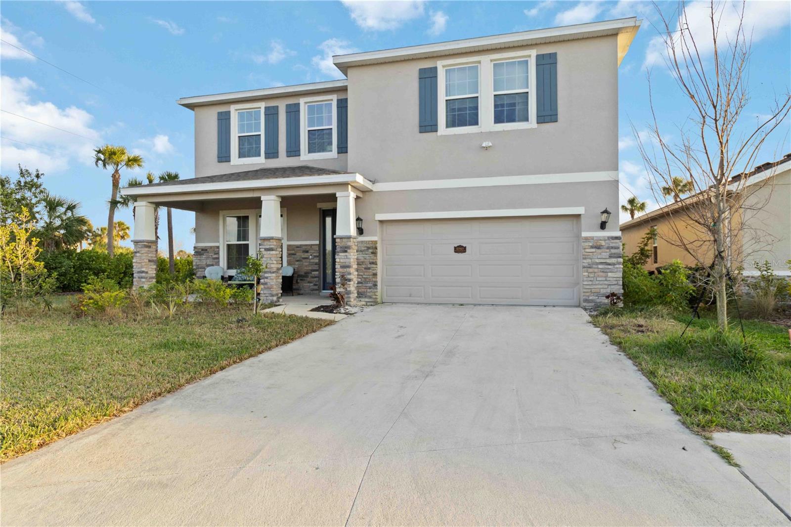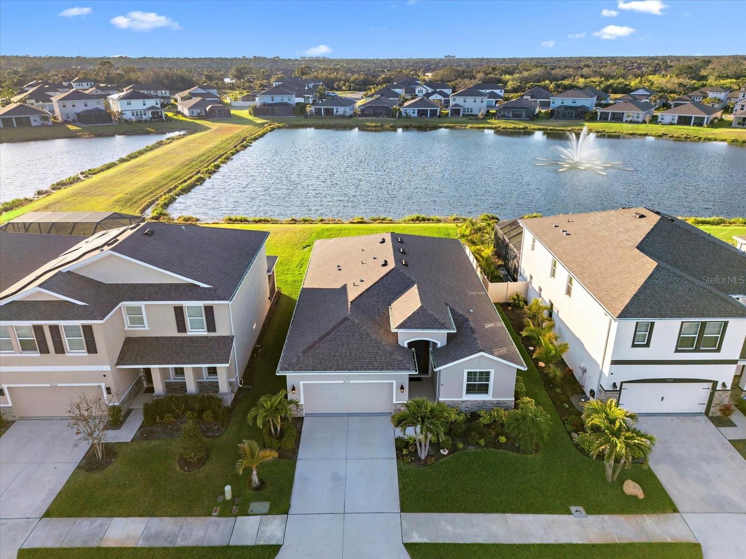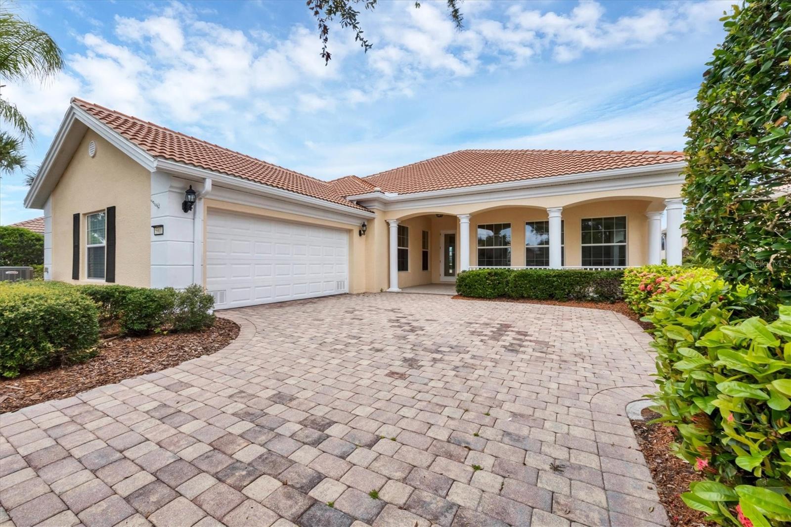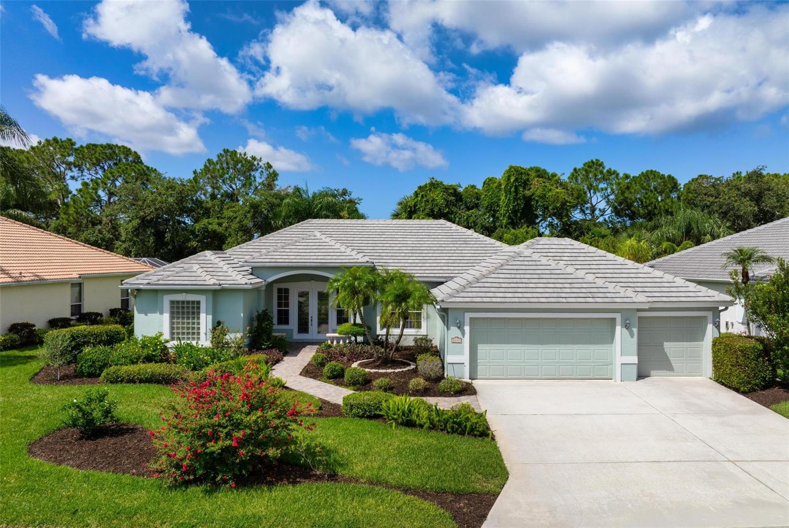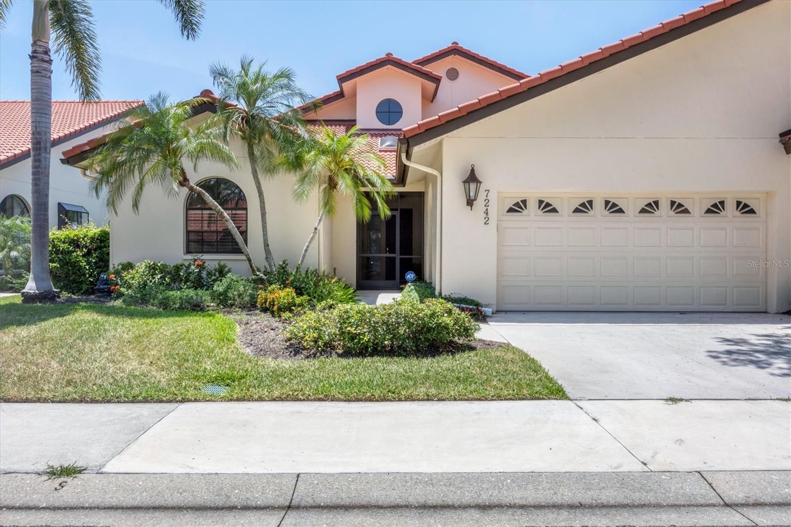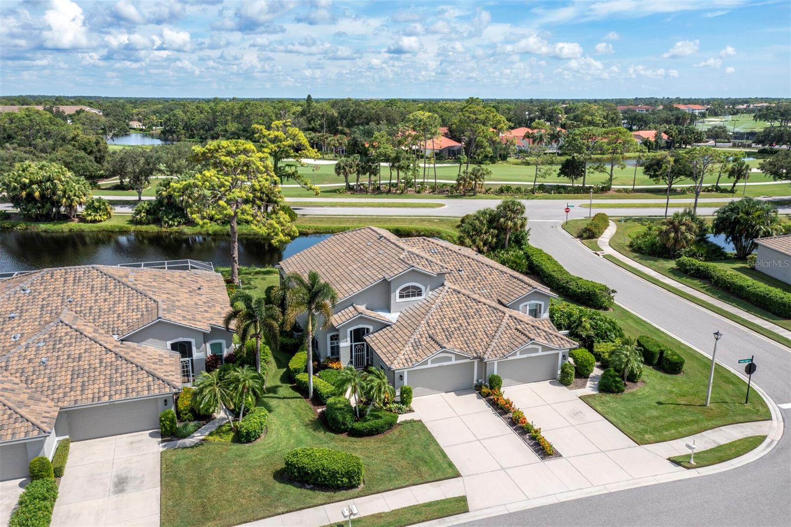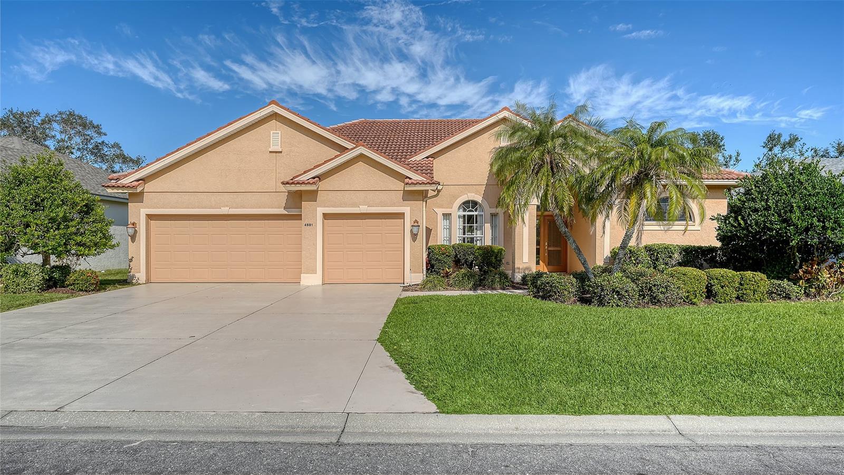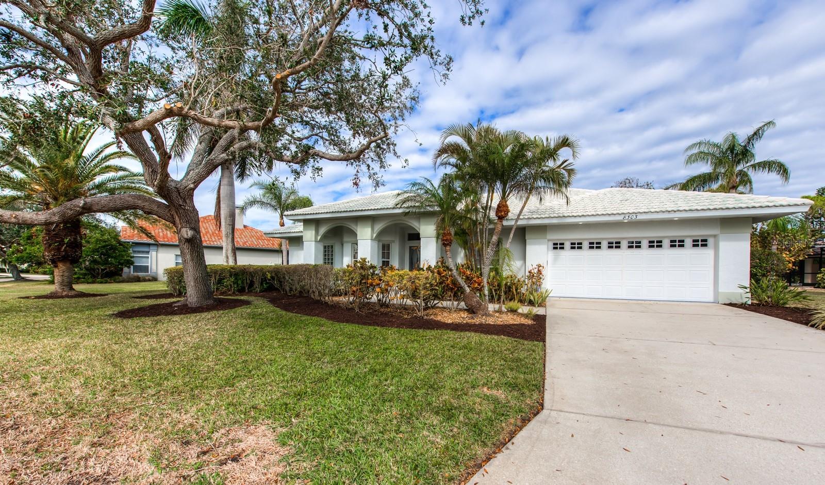5877 Ferrara Drive, SARASOTA, FL 34238
Property Photos
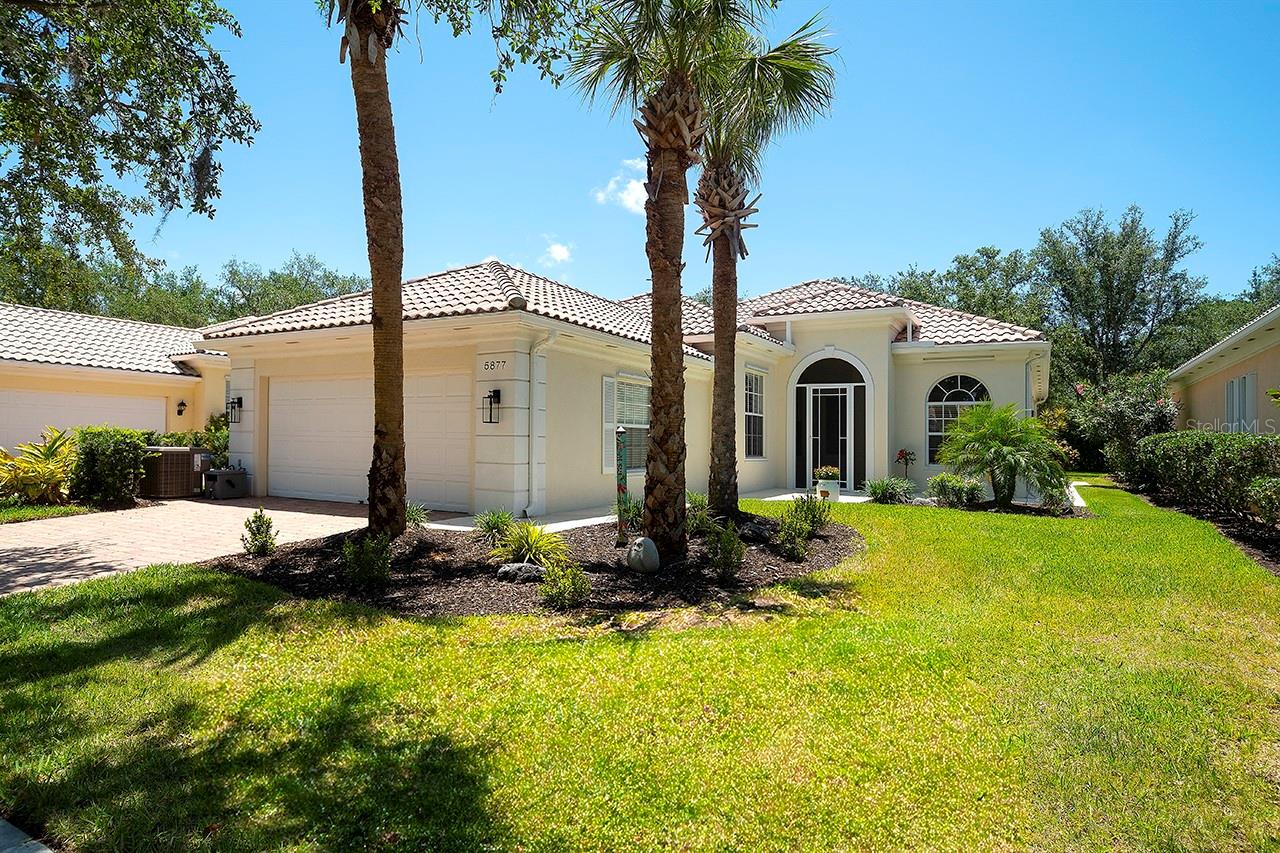
Would you like to sell your home before you purchase this one?
Priced at Only: $639,000
For more Information Call:
Address: 5877 Ferrara Drive, SARASOTA, FL 34238
Property Location and Similar Properties





- MLS#: A4652663 ( Residential )
- Street Address: 5877 Ferrara Drive
- Viewed: 15
- Price: $639,000
- Price sqft: $237
- Waterfront: No
- Year Built: 2002
- Bldg sqft: 2696
- Bedrooms: 3
- Total Baths: 2
- Full Baths: 2
- Garage / Parking Spaces: 2
- Days On Market: 44
- Additional Information
- Geolocation: 27.2262 / -82.4527
- County: SARASOTA
- City: SARASOTA
- Zipcode: 34238
- Subdivision: Villagewalk
- Provided by: RE/MAX PLATINUM
- Contact: Maggie Nasser
- 941-929-9090

- DMCA Notice
Description
YOU'VE GOT TO SEE THIS HOME! Villagewalk's most popular design, the OAKMONT, offering 3 spacious bedrooms, den, 2 full baths, and a two car garage is move in ready for sure! Featuring a light and bright greatroom floor plan, accented with volume ceilings, crown moldings, comfort color paint, this home lives large and cascades with natural light. The NEWLY painted interior is designer perfect! Home is accented with NEW light fixtures and fans, 20''Ceramic tile throughout the main living areas of the home, while the 3 bedrooms boast engineered hardwood flooring. The kitchen has been opened and beautifully upgraded including designer granite countertops & backsplash, NEW lighting & NEW stainless appliances. The primary bedroom is a welcome retreat after a long day of play, private view, NEW Hunter Dougles sliding door treatments. Primary bath with separate vanities for privacy and new comfort height toilets, also double closets, so not to worry, there is ample room for all your accessories, shoes and such. Guest bedrooms: both comfortably affording room for king size beds , have crown molding, engineered hardwood floors and closets with built in organizers. The garage has great storage, upgraded epoxy floor and attic space. Additional features include Newer A/C, Newer hot water heater, hurricane shutters, reverse osmosis water treatment system. NEW exterior lighting and NEWLY installed front porch door/ screening. Built to last by DiVosta with poured concrete reinforced construction. Villagewalk is a Resort style community with state of the art amenities. Enjoy pickleball, 6 har Tru tennis courts, basketball, bocce ball, a geothermal heated Lagoon pool, a geothermal heated lap pool or have drinks poolside and listen to some fun local entertainment at the Tiki bar. The clubhouse has a fitness center, meeting space and library. Have lunch at the Cafe, grab a gift at the boutique or get gas at the on site gas station. Full time social director will fill your dance card with fun community events and activities. Did you know Villagewalk is set on over five hundred acres of tropically landscaped grounds? Ride a bike, go for a walk, take in the beautybreath! This IS the life, this IS the neighborhood, this IS Villagewalk!
Description
YOU'VE GOT TO SEE THIS HOME! Villagewalk's most popular design, the OAKMONT, offering 3 spacious bedrooms, den, 2 full baths, and a two car garage is move in ready for sure! Featuring a light and bright greatroom floor plan, accented with volume ceilings, crown moldings, comfort color paint, this home lives large and cascades with natural light. The NEWLY painted interior is designer perfect! Home is accented with NEW light fixtures and fans, 20''Ceramic tile throughout the main living areas of the home, while the 3 bedrooms boast engineered hardwood flooring. The kitchen has been opened and beautifully upgraded including designer granite countertops & backsplash, NEW lighting & NEW stainless appliances. The primary bedroom is a welcome retreat after a long day of play, private view, NEW Hunter Dougles sliding door treatments. Primary bath with separate vanities for privacy and new comfort height toilets, also double closets, so not to worry, there is ample room for all your accessories, shoes and such. Guest bedrooms: both comfortably affording room for king size beds , have crown molding, engineered hardwood floors and closets with built in organizers. The garage has great storage, upgraded epoxy floor and attic space. Additional features include Newer A/C, Newer hot water heater, hurricane shutters, reverse osmosis water treatment system. NEW exterior lighting and NEWLY installed front porch door/ screening. Built to last by DiVosta with poured concrete reinforced construction. Villagewalk is a Resort style community with state of the art amenities. Enjoy pickleball, 6 har Tru tennis courts, basketball, bocce ball, a geothermal heated Lagoon pool, a geothermal heated lap pool or have drinks poolside and listen to some fun local entertainment at the Tiki bar. The clubhouse has a fitness center, meeting space and library. Have lunch at the Cafe, grab a gift at the boutique or get gas at the on site gas station. Full time social director will fill your dance card with fun community events and activities. Did you know Villagewalk is set on over five hundred acres of tropically landscaped grounds? Ride a bike, go for a walk, take in the beautybreath! This IS the life, this IS the neighborhood, this IS Villagewalk!
Payment Calculator
- Principal & Interest -
- Property Tax $
- Home Insurance $
- HOA Fees $
- Monthly -
Features
Building and Construction
- Covered Spaces: 0.00
- Exterior Features: Sidewalk, Sliding Doors
- Flooring: Ceramic Tile, Hardwood
- Living Area: 2008.00
- Roof: Tile
Garage and Parking
- Garage Spaces: 2.00
- Open Parking Spaces: 0.00
Eco-Communities
- Water Source: Public
Utilities
- Carport Spaces: 0.00
- Cooling: Central Air
- Heating: Heat Pump
- Pets Allowed: Yes
- Sewer: Public Sewer
- Utilities: Public, Underground Utilities
Amenities
- Association Amenities: Clubhouse, Fitness Center, Gated, Pickleball Court(s), Pool, Recreation Facilities, Tennis Court(s)
Finance and Tax Information
- Home Owners Association Fee Includes: Guard - 24 Hour, Pool, Escrow Reserves Fund, Maintenance Grounds, Management, Private Road, Recreational Facilities
- Home Owners Association Fee: 1428.00
- Insurance Expense: 0.00
- Net Operating Income: 0.00
- Other Expense: 0.00
- Tax Year: 2024
Other Features
- Appliances: Dishwasher, Disposal, Electric Water Heater, Microwave, Range, Refrigerator
- Association Name: Maria Charalambous
- Association Phone: 941-925-8775
- Country: US
- Interior Features: Ceiling Fans(s), High Ceilings, Open Floorplan, Solid Surface Counters, Split Bedroom, Thermostat, Walk-In Closet(s), Window Treatments
- Legal Description: LOT 210 VILLAGEWALK UNIT 1B
- Levels: One
- Area Major: 34238 - Sarasota/Sarasota Square
- Occupant Type: Owner
- Parcel Number: 0120160004
- Possession: Negotiable
- Views: 15
- Zoning Code: RSF2
Similar Properties
Nearby Subdivisions
Arbor Lakes On Palmer Ranch
Ballantrae
Beneva Oaks
Clark Lakes Sub
Cobblestone/palmer Ranch Ph 1
Cobblestonepalmer Ranch Ph 1
Cobblestonepalmer Ranch Ph 2
Cobblestonepalmer Ranchph 2
Country Club Of Sarasota The
Deer Creek
East Gate
Enclave At Prestancia The
Esplanade On Palmer Ranch
Esplanade/palmer Ranch Ph 2
Esplanadeon Palmer Ranch
Gulf Gate East
Hammock Preserve Ph 1a
Hammock Preserve Ph 1a-4 1b &
Hammock Preserve Ph 1a4 1b
Hammock Preserve Ph 2a 2b
Hammock Preserve Ph 2a & 2b
Hamptons
Hamptons,
Huntington Pointe
Isles Of Sarasota
Isles Of Sarasota 2b
Isles Of Sarasota Ph 1b
Lakeshore Village
Lakeshore Village South
Legacy Estates On Palmer Ranch
Legacy Estatespalmer Ranch Ph
Legacy Ests/palmer Ranch Ph 2
Legacy Estspalmer Ranch Ph 1
Legacy Estspalmer Ranch Ph 2
Marbella
Mira Lago At Palmer Ranch Ph 1
Mira Lago At Palmer Ranch Ph 2
Mira Lago At Palmer Ranch Ph 3
Not Applicable
Palacio
Palisades At Palmer Ranch
Palmer Oaks Estates
Prestancia
Prestancia Monte Verde At Vil
Prestancia Villa D Este
Prestancia Villa Deste
Prestancia/ Villa D'este
Prestanciavilla Deste
Promenade East
Promenade Estates Ph Ii
Sandhill Preserve
Sarasota Ranch Estates
Savannah At Turtle Rock
Silver Oak
Silver Oaks
Stonebridge
Stonebridge Unit 2
Stoneybrook At Palmer Ranch
Stoneybrook Golf Country Club
Stoneybrook Golf & Country Clu
Sunrise Golf Club Ph I
Sunrise Preserve
Sunrise Preserve At Palmer Ran
Sunrise Preserve Ph 2
Sunrise Preserve Ph 3
Sunrise Preserve Ph 5
The Hamptons
The Hamptons,
Turtle Rock
Turtle Rock Parcels E2 F2
Turtle Rock Parcels I J
Turtle Rock Parcels I & J
Villa Palmeras Prestancia
Villa Palmeras / Prestancia
Village Des Pins I
Village Des Pins Ii
Village Des Pins Iii
Villagewalk
Wellington Chase
Westwoods At Sunrise 2
Willowbrook
Contact Info

- Warren Cohen
- Southern Realty Ent. Inc.
- Office: 407.869.0033
- Mobile: 407.920.2005
- warrenlcohen@gmail.com





















































